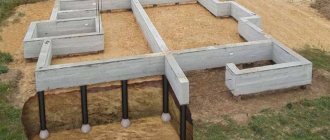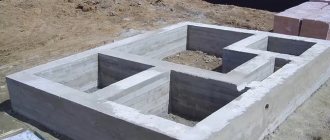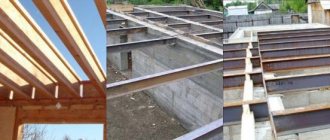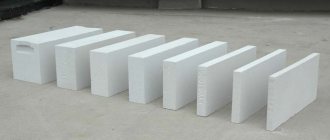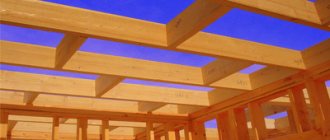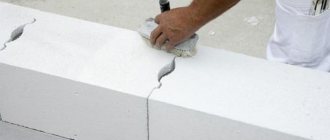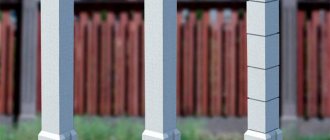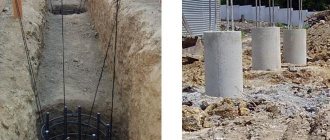Foundation blocks (FBS) – ready-made concrete or reinforced concrete products used for arranging the foundations of various buildings. They are used to lay out strip foundations for cellars, technical rooms, unheated buildings, basements and basements.
Many people call FBS foundation blocks wall or building, but in reality the decoding of the FBS abbreviation sounds like “solid foundation blocks.” The characteristic “solid” means that the blocks are made without voids. Along with FBS, there are FBP (hollow, with voids open downwards) and FBV (solid with a cutout for laying jumpers or laying communications under the ceiling of a technical underground or basement).
We advise you to study in more detail: “The most important things about aerated concrete: differences from foam concrete, secrets of cutting and calculation of volume.”
Marking of foundation blocks
Design features of FBS
Externally, the foundation blocks are a rectangular parallelepiped:
- With special figured recesses at the ends. These recesses are necessary to connect the products to each other after installation. The joints of the elements are filled with concrete after they are installed at the installation site.
- With mounting loops on the top surface. They are made from hot-rolled reinforcement with a diameter of 12 mm and attached to the FBS by welding or anchoring. The purpose of the hinges is the FBS hook for transportation to the installation site and loading and unloading operations.
What does FBS look like?
Concrete blocks are a type of exceptionally prefabricated building material. Concrete is selected taking into account the operating conditions of the future structure. Particularly important:
- humidity percentage;
- ambient temperature and its changes;
- level of mechanical loads.
Maximum strength is typical for concrete M200; for harsh conditions, M150 can be used, and for standard conditions – M100. Ready-made FBS can be unreinforced or reinforced (reinforced concrete). The latter are especially common because they have improved strength characteristics. In their manufacture, reinforcement made of steel grade A1 or A111 is used.
Please note: the standards allow the production of FBS without loops, so if necessary, you can order such a modification of the blocks.
Features of FBS production:
- The casting is made in a special mold, which allows the geometric dimensions to be accurately maintained.
- To ensure uniform distribution of the mixture throughout the mold, after pouring, compaction is carried out using deep vibrators.
- Upon completion, the concrete is steamed. Due to this, within 24 hours the concrete gains 70% of its strength, for which under standard conditions it would take several weeks.
Please note: steaming does not affect the quality of the resulting products.
Mold for making foundation blocks
Characteristics
In addition to material, density, weight and price, there are many characteristics that need to be paid attention to. There are many more parameters by which you will have to choose them.
Types and sizes
Foundation blocks have different shapes and profiles, and also have different overall dimensions. Products of different shapes have different purposes and markings:
- Cylindrical columns are used in the construction of pile and columnar foundations. They are designated by the letter "F".
- Trapezoidal fragments serve as good support for a strip or columnar base (pillow).
These products are marked “FL”. All parameters and dimensions are described by GOST 13580-85. Trapezoidal products serve as a good basis for the foundation - Rectangular ones with arched recesses at the ends are called “FBS”. They are used in the construction of strip foundations, as well as for the construction of basement walls. Dimensions and parameters are maintained in accordance with GOST 13579-78.
- There are also hollow blocks that are used to make permanent concrete formwork in the manufacture of a monolithic strip foundation. They are designated "FBP". Such blocks are necessary for the construction of multi-storey buildings. This then creates a very reliable foundation. But for low-rise construction their use is excessive: the safety margin is too large for a bathhouse, even a two-story one. They are described by the same standard as FBS - 13579-78.
- In some cases, beams may be needed - they are of rectangular and trapezoidal cross-section, marked “BF”. Their dimensions are standardized by GOST 28737-90.
After the letters that indicate the type of product, there is a set of numbers. They display the dimensions of the blocks, indicated in decimeters. The first number is the length, the second is the width, and the last is the height. For example, FBS-24-6-6 is a rectangular block, 240 cm long, 60 cm high and 60 cm wide. The designation FL-6-12-3 stands for: trapezoidal block (pillow), 60 cm long, 120 cm wide and height 30 cm.
There are beam blocks. They are also sometimes necessary in construction
The use of all these blocks involves the use of cranes or, at a minimum, a winch. But there are very small blocks, measuring 20*20*40 cm. They are poured into standard molds at the same factories. When pouring, vibratory compaction machines operate, which increase the density of the solution. A mixture of Portland cement, sand and larger aggregate is used. The filler can be gravel, and then the block is concrete, or expanded clay, and then it is, respectively, expanded clay concrete.
Small-sized concrete blocks are solid and hollow. Solid ones are used for laying the foundations of light buildings on reliable soils, hollow ones are used for erecting walls. You can work with them without equipment: the weight does not exceed 40 kg. But when constructing such a foundation, it is necessary to create additional reinforcing belts.
Frost resistance
This characteristic is important for most of the territories of our country. Any of the materials can withstand a certain number of freezing and defrosting cycles. To increase this indicator, various additives are added to the solution. It is clear that the more cycles a concrete block endures without destruction, the longer the foundation will last.
FBS block size table
If there are acidic or alkaline soils on the site, it is necessary to choose the type of concrete accordingly. If we talk about the Moscow region, then most of the soils are acidic, so here it is necessary to use blocks with crushed stone as a filler: it makes the products resistant to acid attacks.
Foundation blocks are selected according to the purpose of the material
In addition to the fact that foundation blocks are selected based on density and weight, there are many properties that influence the determination of the purpose of the material:
- Standard size. Blocks for the foundation must be determined by shape, purpose and marking:
- In the shape of a cylinder with the letter “F” - products used for pile and columnar type foundations.
- Reinforced concrete products in the shape of a trapezoid are used as a support for a strip, columnar base, they are marked “FL”, the parameters are regulated by GOST 13580-85.
- Elements in the shape of a rectangle, equipped with ears at the ends - these are FBS blocks, they are shown in the photo, they are used for constructing strip foundations, constructing basement floors, and erecting walls. Dimensional gradations are specified in GOST 13579-78.
- Hollow products intended for creating permanent formwork are designated “FBP”. Indicated for the construction of high-rise buildings; in small-format private house-building, the use of the material is unprofitable - the huge margin of safety will not be fully used. GOST 13579-78.
- Beams in the shape of a rectangle, trapezoids are marked “BF” and are standardized by GOST 28737-90.
Decoding the symbols is quite simple
Decoding the designations is quite simple: the designations of numbers are the dimensions of the elements (dm): the first is the length size, the second is the width, the third is the height. The dimensions and weight of the product require the use of a crane and winch, but manufacturers offer small-format foundation blocks 20*20*40 cm, which, as a rule, are produced by the same plant that produces large-format products.
Small-format foundation blocks are differentiated into solid and hollow:
- Solid elements are indicated for arranging foundations for low-rise (1-3 floors) buildings on solid soils.
- Hollow elements are ideal for the construction of wall panels.
- Frost resistance. The standard is determined only by certificates that are issued for products and is calculated in the number of cycles of complete freezing/thawing of products.
- Resistance to aggressive environments is another parameter that needs to be taken into account. In this case, it is better to choose the type of concrete using a preliminary soil test. Testers are sold in building materials stores and cost about $2. After testing, the developer will be able to select a wall or foundation material with crushed stone filler - they are much stronger than expanded clay and more resistant to the alkaline effects of acidic soils.
Areas of application of foundation blocks
The main purpose of the FBS is the construction of the foundation. Such structures can be used regardless of the type of soil, but, according to recommendations, there should not be too much moisture in the soil. There is no need to construct formwork for the blocks, and their strength is guaranteed by the factory technology of vibration and steaming of concrete. Lighter types of FBS can be used for the construction of fences.
Fencing made from FBS blocks
Cost and quality
The quality of foundation blocks for manual laying must be checked
- Geometry. All blocks must be identical, the edges smooth and clear. It is also desirable that the surfaces also have a minimum of flaws or no flaws at all.
- The declared density can be compared at home (we are talking about small blocks of 20*20*40 cm). They need to be weighed, dimensions and weight compared. Calculate density. For expanded clay concrete it should not be lower than 1800 kg/m3, for concrete – not lower than 2000 kg/m3. Only these can be used for foundations.
- Then do a crash test: throw blocks from the same height onto a hard surface. Under no circumstances should they crumble and chipping should be minimal.
These simple manipulations allow you to determine the quality of concrete blocks. Just don’t forget which of them belongs to which company (sign or number).
Types of FBS
The weight of FBS foundation blocks depends on the type of concrete from which they are made. Most often used in production:
- Heavy concrete with a density of 2400 kg/m3.
- Silicate concrete 2000 kg/m3.
- Lightweight expanded clay concrete with a density of 1800 kg/m3.
The dimensions of FBS foundation blocks are determined according to GOST 13579-78. They can have different dimensions:
- Width – 300, 400, 500 or 600 mm.
- Height – 280 or 580 mm.
- Length – 1180 or 2380 mm.
Please note: blocks with a height of 280 mm are classified as additional elements that are used to make openings for communications or vents.
FBS 300 mm thick
FBS thickness 400, 500 and 600 mm
According to GOST, the deviation in the dimensions of FBS foundation blocks is ±13 mm in length, ±8 mm in width and height, ±15 mm in cutouts. It is also possible to produce products with a length of 780 mm, which are called additional ones. Tables 2,3 and 4 of GOST 13579-78 show the grades and characteristics of blocks made of heavy clay concrete, expanded clay concrete and dense silicate concrete, respectively. For example, a standard FBS with a density of 2400 kg/m3, depending on its size, can weigh from 380 to 1960 kg.
Important! When purchasing FBS, you can request from the seller certificates confirming production in accordance with GOST 13579-78.
According to clause 2.12 of GOST 13579-78, the surface of a concrete block can have different degrees of surface treatment, which is determined by category:
- A3 – front, intended for painting.
- A5 – front for finishing with ceramic tiles laid over a layer of mortar.
- A6 – front unfinished.
- A7 – non-facial, not visible during operation.
Scope of application, advantages and disadvantages
FBS blocks are used in the arrangement of:
- prefabricated or prefabricated monolithic strip foundations;
- basements;
- retaining walls to strengthen the landscape;
- premises for household and storage purposes.
The undoubted advantages of FBS blocks include:
- high quality and strict compliance with the declared overall dimensions, and as a result, high reliability, since they are manufactured in a factory environment in compliance with all necessary requirements in relation to the material used and production technology;
- long service life;
- high moisture and frost resistance;
- convenience and ease of installation, which significantly reduces the construction time of the foundation (after all the preparatory work is completed, the construction of the foundation usually requires only 3-4 days);
- high compressive strength;
- use of ordinary sand-cement mortar for masonry (that is, there is no need to purchase special expensive adhesives);
- the ability to design foundations of various sizes, since the blocks have three varieties in length (often you can even do without the use of additional parts made from full-size elements during the construction process).
The disadvantages of such blocks include:
- Experts recommend building foundations based on FBS only on dry and sufficiently strong soils. This significantly limits their scope of application.
- The need to use special lifting equipment for installation (for information: the weight of one product, depending on the size and material of manufacture, ranges from 0.23 to 1.96 tons).
- When using FBS blocks, the overall strength of the base is lower compared to, for example, a monolithic strip foundation.
Marking of foundation blocks
All solid FBS foundation blocks are marked in a certain way. In general, the marking is AL.BH-X, where:
- A – block type (solid, hollow or with a cutout).
- L – length in decimeters.
- B – width in decimeters.
- H – height in decimeters.
- X – type of concrete used in production.
Decoding the FBS marking
A characteristic feature of block marking is the rounding of length and width to decimeters. Taking this into account, decoding, for example, the FBS24.3.6-T marking is carried out as follows:
- FBS – solid type of foundation block;
- 24 – rounded length in decimeters (2380 mm);
- 3 – width in decimeters;
- 6 – rounded height in decimeters (580 mm);
- T – heavy concrete.
If lightweight expanded clay concrete was used in the production of blocks, then instead of the letter “T” there will be an “L” or “P” at the end, and if silicate concrete - “C”.
Please note: according to clause 5.1 of GOST 13579-78, markings are always applied to the side of the blocks. Clause 5.2 states that they should be stored in stacks no more than 2.5 m high. They are sorted by brand and batch, and placed close to each other.
How to organize FBS storage
Knowing the principles of marking is also important in order to be able to check whether the weight corresponds to the dimensions when purchasing blocks. If the mass is less than it should be for concrete of a certain density, it means the manufacturer used a different brand or the mixture was not compacted enough during the process and turned out to be porous. In both cases, the strength of the product will not correspond to the declared one.
General information
The quality of FBS is determined by their technical characteristics. The density of the block must be at least 1800 kg/m³, without internal cavities. If you see the letter “C” on the product, you should know that these are solid FBS foundation blocks.
Marking with the letter “P” indicates that this product has internal voids, and the letter “B” indicates that the blocks are made with recesses for laying sewer systems.
Foundation wall blocks are produced with custom-made reinforcing reinforcement, and without reinforcement. The most common is the last type. Reinforced blocks have an increased level of strength. FBP is used for the construction of walls; they act as permanent formwork. The reinforcement is immersed in the cavity of the block and filled with concrete mortar. FBV are the same FBS, only with one difference in the form of cutouts for pipes of communication systems.
GOST for foundation wall blocks No. 13579-78 determines that the types of concrete blocks described above can be used for the construction of basement walls and other underground structures, and specifically FBS is suitable for constructing a foundation. The strength and duration of use of the finished foundation of a house depends primarily on the proper installation of the material.
In the production of concrete blocks, special vibrating tables are used to compact the mass. Vibrating devices immersed to a certain depth are also suitable for this purpose. To make a block of standard sizes, special shapes are used. It is very important to create the correct geometry of the block, otherwise the products cannot ensure the density and evenness of the masonry. As a result of such negligence, too large gaps between the blocks will allow moisture to pass through, and this will lead to the destruction of the structure in the future.
In order for the concrete foundation block to set and harden faster, the finished product is treated with steam. This technology provides a set of strength characteristics up to 70% in 24 hours. This is a significant difference compared to the natural drying method, which lasts for up to a week. Steam technology does not have a negative impact on product quality.
Advantages of foundation blocks
FBS foundation blocks manufactured according to have several advantages:
- Possibility of manufacturing with specified characteristics of frost and water resistance, as well as resistance to aggressive environments.
- Significant acceleration of installation work on the construction of the foundation. Laying the blocks is much faster than building formwork, pouring concrete mortar and waiting for the concrete to gain grade strength (28 days).
- High density of joining of individual blocks, achieved due to precise dimensions and special design of products with special recesses.
- The ability to immediately begin the next work after installing the foundation. This is also due to the fact that there is no need to wait for the concrete mixture to gain its strength.
- Savings due to avoiding the purchase of boards or OSB boards for formwork, anti-frost and plasticizing additives.
- Reliability due to factory production with strict laboratory control.
- Durability. If properly manufactured and installed, a FBS foundation can be used for 100 years or more.
- Standard sizes. They allow you to accurately determine the required number of elements for the construction of a specific object.
Construction of a foundation made of blocks
To speed up the process, ready-made foundation blocks are used.
They are produced by many factories; they come in different types, geometries and dimensions. Some can only be worked with using construction equipment, while others - the smallest ones - can be worked with manually. With foundation blocks, building a foundation takes little time
During assembly, they are installed in a dug pit on a prepared cushion. Rows and elements in a row are connected using cement mortar, sometimes using reinforcing belts to increase reliability. You can even assemble a small base for a bathhouse, a small house or a garage in one day. After that, all that remains is to carry out waterproofing and insulation work.
But due to the fact that the structure is not a monolith, it can only be installed on reliable, non-heaving soils. If there is even a minimal tendency to heave, it is better not to install a prefabricated block foundation: if significant forces are applied to it, it will begin to “walk” and the building may collapse.
First of all, let's talk about the materials from which the foundation blocks are made. This:
- reinforced concrete;
- expanded clay concrete;
- silicate concrete of increased strength.
In the manufacture of reinforced concrete blocks, the mortar is most often used in the grades M-150, M-100, M-200. Depending on this, the characteristics change and the price increases. If the building is supposed to be massive, large and heavy, blocks of the highest quality, with high strength, are needed; for low-rise construction and the foundation for a bathhouse, blocks from M-100 mortar are sufficient.
Reinforced concrete foundation blocks are classified as heavy
Reinforced concrete blocks are and are called heavy: their mass is large due to the high density of the solution. Their weight, depending on the dimensions, can be from 300 kg to 2 tons. To distinguish the type of block, the letter “T” is placed at the end when marking.
When making expanded clay concrete, expanded clay is used as a filler. This composition is lighter, the mass of the blocks is from 260 kg to 1.5 tons. When marking these products, add the letter “L” at the end - light. They have better thermal insulation characteristics and a lower price.
But unpleasant properties and features also appear: high hygroscopicity, as well as lower strength. To neutralize hygroscopicity, careful waterproofing and measures to drain water from the foundation will be required. But nothing can be done about strength: expanded clay concrete blocks can only be used on foundations for light buildings, for example, wooden bathhouses or single garages.
Expanded clay concrete has a characteristic uneven surface
In the manufacture of silicate concrete blocks, lime is used as the main binding element. The solution is of medium weight, which is why these blocks are called light and are designated at the end with the letter “C”. The weight of products manufactured according to standards (minimum density 1800 kg/m3) can be from 300 kg (the smallest) to 1.63 tons (the largest).
According to GOST, silicate concrete blocks are not used in conditions of high humidity. This means that they are not suitable for foundations.
There are several types of foundations that can be constructed with concrete blocks. These are strip, pile and columnar. The technologies are not much different, but there are still some features.
There can be several options for constructing a strip foundation made of blocks:
- FBS blocks are placed on a backfill of sand and gravel, then they are installed according to the rules of brickwork - with ligation (so that the higher element overlaps with its “body” the seam located below). This option can be used on reliable dense soils.
- “Pillows” - FL blocks - are installed on the bedding, and FBS is placed on top.
Here the soils can be loose: the “cushion” will distribute the weight. Construction of a prefabricated block foundation with a pillow - A monolithic tape is made as a base, and FBS blocks are placed on it. This design has increased reliability (compared to a purely block version). Suitable for heavy houses. To increase the stability of the support, you can additionally make another reinforced monolithic belt - approximately at the middle of the height of the foundation. This is true for structures with a basement or for deeply buried foundations.
Is it possible to make such foundations from 20*20*40 cm blocks? If this is a small structure in weight and the soil is suitable, then the answer is “yes”. In this case, a log house made of logs or timber will feel especially good. Due to the elasticity of the wood, possible movements will be compensated. In addition, this material is lightweight, and the strength of small-sized blocks will be enough to support this weight.
For pile foundations, reinforced concrete products of different sections are used: round, square, polygonal. They go deep to strong layers of soil that can support the weight of the house. The upper part of the piles is united by a strip base on which the walls will rest. This type of foundation is good on complex loose or highly heaving soils.
Pile foundation made of concrete blocks
Columnar foundations have a similar geometry. Only their depth is much less. There are shallow (above the freezing level) types and those with a foundation below the freezing level. The smaller depth is compensated by a larger base area: the pillars are usually wider. Here, as with the construction of a prefabricated strip foundation, the following options are possible:
- Place a “pillow” - FL - on the bedding, and place blocks of a suitable size on top. This option is good on soils prone to heaving: an expanded base will stabilize the condition of the building.
- Immediately lay blocks of grade “F” on the bedding.
This option is less stable and is suitable for buildings of small mass. Columnar foundation for a bathhouse made of concrete blocks
- Laying composite strip foundations for private and multi-storey buildings.
- Cellars.
- Garages.
- Baths.
- Ground floors.
- Technical buildings.
- Unheated industrial facilities.
FBS is also used for the construction of wall structures, but here hollow modules are used, the weight of which is much lower than foundation ones (see the varieties section below).
FBS blocks are manufactured in accordance with GOST standards, therefore they have symbols indicating the dimensions and technical characteristics of the product. Numerical and alphabetic designations are used for marking.
- F - reinforced concrete and concrete made of heavy concrete for columns (the so-called glass type);
- FL - reinforced concrete made of heavy concrete for the construction of strip foundations;
- FBS - solid non-reinforced concrete for the construction of basement walls, technical undergrounds and foundations;
- BF - reinforced concrete strips made of heavy concrete for the construction of external and internal walls of buildings of industrial and agricultural enterprises;
- FR - reinforced concrete made of heavy concrete for three-hinged frames;
- FBP - concrete hollow foundation.
The last point is variable, depending on the type of raw material. In particular, the markings “P” and “C” can be used for expanded clay and silicate concrete, respectively.
It should be clarified that in the symbols the block sizes are indicated in decimeters and rounded for ease of perception.
The most common type is a solid concrete foundation block, designated by the letters FBS. It is used for installation under external and internal load-bearing walls.
GOST clearly indicates the overall dimensions of these structures:
- With a length of 2.38 meters, the thickness of FBS blocks can be from 30 to 60 cm (steps are 10 cm). The height is the same for everyone - 58 cm;
- Blocks 1.18 meters long are produced in three thicknesses: 40, 50 and 60 cm. Height is available in two standard sizes - 58 and 28 cm;
- Short (additional) blocks. Length 0.88 meters. Thickness is 30, 40, 50, 60 cm. Standard height is 58 cm. Used to avoid chopping a full-size block into pieces, thereby compromising its strength.
The weight of a standard FBS block, depending on the size, can range from 380 to 1960 kg (density 2400 kg/m3).
FBV brand blocks
They are produced to order in small quantities, so they are quite rare on construction sites. The main difference from FBS blocks is the longitudinal cutout used for laying utilities. These are short structures with a standard length (L) of 88 cm. Their width (B) can be 40.50, 60 cm with a height (H) of 58 cm.
For the production of FBV, as well as for FBS, concrete of a grade of at least 100 kg/cm2 (B7.5) and frost resistance of 50 cycles (class F50) is used. For reinforcement, steel of classes A-I and A-III is used.
FBP brand blocks
This is a lightweight type of foundation structures with square voids. They are completely similar in width and height to FBV blocks. They are produced in one length - 238 cm. They are used for the construction of internal walls of basements, as well as foundations for industrial installations.
Produced on the basis of concrete B12.5 (M 150). Frost resistance is 50 freeze-thaw cycles. Reinforcement is performed with steel construction grades - A-I and A-III.
A characteristic feature of marking all types of foundation blocks is the rounding of overall dimensions to decimeters. Therefore, for example, the GOST designation for a solid block with external dimensions: length 238 cm, thickness (width) 40 cm, height 58 cm will look like this: FBS 24.4.6t (t - heavy concrete). The minimum weight of this design is 260 kg, and the maximum is 2 tons (density 2300 kg/m3).
- Significant reduction in work duration. When constructing a foundation by pouring concrete into formwork, you have to wait 4 weeks to gain brand strength;
- Standardized sizes. Allows you to accurately calculate the required number of blocks;
- There is no need to purchase expensive consumables (boards or OSB boards for formwork, additives against freezing and to accelerate the setting of concrete);
- Possibility of selection according to specified characteristics (water resistance, frost resistance, resistance to aggressive liquids);
- Durability (with proper installation and compliance with operating conditions, such structures last more than 100 years).
All FBS blocks are manufactured in accordance with GOST and have their own markings
Calculation of the amount of FBS
To determine the required number of blocks, you must first calculate the strip foundation. To do this, loads from all overlying structures are collected, which the foundation will have to withstand and transfer to the ground. Depending on the calculated load-bearing capacity, the volume of the entire foundation that will be required for the selected object is determined. The calculation process also takes into account:
- wall thickness;
- floor slab thickness;
- soil stability.
Please note: when selecting, depending on the width of the walls, slight overhang is allowed. For example, for brick walls, overhangs of up to 40 mm on both sides are acceptable. For 640 mm walls, 600 mm blocks are suitable, and for 510 mm walls - 500 mm wide.
The nature of the soil is of particular importance in choosing the type of FBS. If it does not have sufficient stability, blocks of impressive size will be required. For example, on clayey soils, the most voluminous elements are used, and on coarse-clastic soils, a foundation can be made from small-sized structures.
We advise you to study in more detail : “Hollow-core floor slabs: weight, dimensions according to GOST and other technical characteristics, as well as types, markings and installation technology.”
For example, we can take that the foundation will be built from FBS12.5.6-T blocks. To determine their number, you must first calculate the volume of one element:
1.18 · 0.5 · 0.58 = 0.34 m3.
All that remains is to divide the volume of the entire foundation by the resulting volume of one block.
Please note: the strength of the foundation, the installation process, the amount of costs and the time to complete the zero cycle of work depend on the size of one element.
Having calculated the number of blocks, you can lay them out - unfold the base. It shows how they will be located according to the height of the foundation and the length of the walls being built. In the drawing, you should immediately think about the dressing, which is at least 25 cm. From the development, you can successfully determine the length of the blocks used. They must be laid out so that no significant releases are formed.
Helpful advice: it is optimal when there are no more than 5 elements per length of one wall.
Example of FBS layout plan
FBS layout in 3D
How to prepare a solution for pouring
It is not difficult to prepare a solution for producing concrete yourself. To do this, prepare all the components in dry form in the following proportions: 1 part cement, 4 parts crushed stone, 2 parts sand. Add water and mix everything. Water should be added in small portions, thoroughly mixing each portion with the composition, and so on until the mixture is plastic and viscous. To determine whether concrete is ready, they usually do this: take a handful of the solution and squeeze it tightly. When you open your palm, the finished mixture will not fall apart on it or leave dirty marks. When the concrete is ready, you can pour it into the formwork.
Important nuances of installing FBS
When choosing blocks for building a foundation, you must remember that, unlike a strip foundation, a block foundation does not belong to monolithic structures. It has vertical and horizontal joints that weaken the foundation.
To eliminate the influence of seams on the strength of the structure, before laying the FBS, a monolithic concrete reinforced layer is installed in the dug trench. It is he who perceives the forces of soil heaving, preventing them from transferring to the blocks. With a very high foundation (in the case of a basement or ground floor), an armored belt must be made every 2 rows.
We advise you to study in more detail: “What is a base deflector, its role in natural and forced ventilation.”
Such reinforcement of a block foundation is required in most cases, since an ideal foundation for it is rare. This is a soil of coarse sand with a deep aquifer. If the base is different, then an armored belt is required, as well as laying the blocks on a layer of concrete mortar, and not dry.
Armored belt device
The procedure for laying FBS concrete blocks
In the case of dry sandstones, installation can be carried out directly on the ground. In other situations, a preliminary installation of a sand cushion is required, which plays the role of a leveling layer. To lay FBS, a bedding thickness of 15 cm will be sufficient.
FBS foundation diagram
Important! Do not lay concrete blocks on a base covered with snow or water.
FBS foundation concrete blocks laid :
- The blocks are pre-cleaned of contaminants and moistened with water.
- First, elements are installed at the corners of the foundation and at the points where the internal walls adjoin the perimeter of the building.
- Using a level, check the coincidence of the surface level of the upper planes of all blocks.
- After checking, a cord is pulled between the installed beacons, along which the intermediate structures are subsequently installed. At the points where utility networks pass through, gaps are left between the elements.
Installation is carried out with ligation of vertical seams. To do this, each next row is shifted by about 2/3 of the block or additional products are used. The vertical joints are filled with concrete mixture, compacting it with a bayonet shovel.
Helpful advice! To correct the position of the block at the installation site, you can use a regular crowbar.
Moving the FBS to the installation site
Dimensions according to GOST
- Length – 880/1 180/2 380 mm.
- Height – 280/580 mm.
- Width – 300/400/500/600 mm.
These dimensions are typical for all serial blocks, regardless of the material used.
| Brand | Dimensions, mm | Weight, t | Concrete class | Consumption of materials | |||
| L | B | H | Concrete, m3 | Steel, kg | |||
| FBS24.3.6 | 2380 | 300 | 580 | 0,97 | B7.5 | 0,406 | 1,46 |
| FBS24.4.6 | 2380 | 400 | 480 | 1,30 | B7.5 | 0,543 | 1,46 |
| FBS24.5.6 | 2380 | 500 | 580 | 1,63 | B7.5 | 0,679 | 2,36 |
| FBS24.6.6 | 2380 | 600 | 580 | 1,96 | B7.5 | 0,815 | 2,36 |
| FBS12.2.6 | 1180 | 200 | 580 | 0,32 | B7.5 | 0,133 | 0,76 |
| FBS12.3.6 | 1180 | 300 | 580 | 0,485 | B7.5 | 0,203 | 0,76 |
| FBS12.4.6 | 1180 | 400 | 580 | 0,64 | B7.5 | 0,265 | 1,46 |
| FBS12.5.6 | 1180 | 500 | 580 | 0,79 | B7.5 | 0,331 | 1,46 |
| FBS12.6.6 | 1180 | 600 | 580 | 0,96 | B7.5 | 0,398 | 1,46 |
| FBS12.2.3 | 1180 | 200 | 280 | 0,16 | B7.5 | 0,066 | 0,38 |
| FBS12.3.3 | 1180 | 300 | 280 | 0,24 | B7.5 | 0,100 | 0,38 |
| FBS12.4.3 | 1180 | 400 | 280 | 0,31 | B7.5 | 0,127 | 0,74 |
| FBS12.5.3 | 1180 | 500 | 280 | 0,38 | B7.5 | 0,159 | 0,74 |
| FBS12.6.3 | 1180 | 600 | 280 | 0,46 | B7.5 | 0,191 | 0,74 |
| FBS9.2.6 | 880 | 200 | 580 | 0,235 | 0,36 | ||
| FBS9.3.6 | 880 | 300 | 580 | 0,35 | B7.5 | 0,146 | 0,76 |
| FBS9.4.6 | 880 | 400 | 580 | 0,47 | B7.5 | 0,195 | 0,76 |
| FBS9.5.6 | 880 | 500 | 580 | 0,59 | B7.5 | 0,244 | 0,76 |
| FBS9.6.6 | 880 | 600 | 580 | 0,700 | B7.5 | 0,293 | 1,46 |


