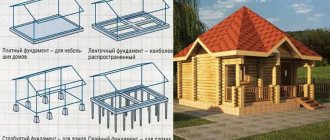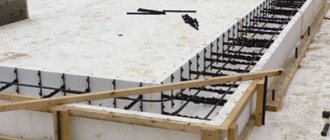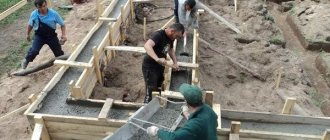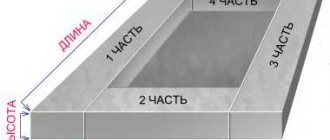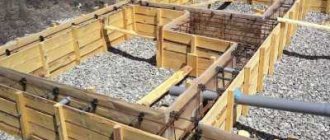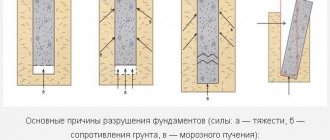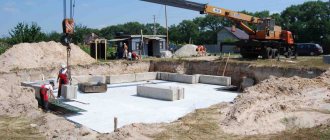The strip foundation is a recognized leader among all types of supporting structures, the popularity and preference of which cannot be overestimated.
The main advantage of the belt is the ability to equally successfully carry both massive and heavy buildings and small and relatively light auxiliary buildings.
For such structures, the use of a strip foundation becomes the optimal and economical option, allowing you to make do with a minimum amount of materials with a full result.
In addition, it becomes possible to build a foundation without the use of special equipment, which significantly expands the capabilities and allows work to be carried out in hard-to-reach areas or in close proximity to existing buildings.
One such option is to build a garage.
Is a strip foundation suitable for a garage?
From the point of view of construction technology, tape is the best option when building a garage.
Basic technologies for constructing foundations in such cases:
- Slab.
- Columnar type.
- Ribbon.
This list deliberately does not include types such as pile and pile-screw foundations, since they are of a specific nature and are not widely used.
The disadvantages of the first and second types of foundations are the impossibility of building a basement (cellar) or inspection hole. As a result, the garage becomes only a storage room for cars, which will not suit most car owners.
The strip foundation, with its full ability to bear the weight of the walls and roof, makes it possible to build a basement of almost any size that is possible in the given hydrogeological conditions.
Strength and resistance to loads coming from both the soil and external sources significantly exceeds the capabilities of columnar foundations and is at least not inferior to slab types.
NOTE!
When choosing the type of foundation, any user will consider the tape first.
Direct influence of soils
When building a foundation for a building, pay attention to the type of soil that lies at its base. This is necessary to ensure the reliability and durability of the structure. Let's look at the influence of each soil in more detail:
- Clay soils.
Bad choice for building. The thing is that clay retains and accumulates moisture, and when cold weather sets in, the water freezes and expands. This effect puts enormous pressure on the base of the building and contributes to its destruction.
- Weak soils.
These include sandy, sandy loam and loamy soils. When building a foundation on them, builders first strengthen the soil by tamping and compacting it using a vibrating plate, pneumatic rammers or pad rollers.
- Medium soils.
They have sufficient density to withstand the weight of the structure with the base, without preliminary compaction.
- Rocky surfaces.
The best choice for the construction of any building, allowing you not to worry about subsidence of the foundation.
Note! If you have no choice, and you have to build a building on a “bad” site, dig a hole under the foundation deeper than it should be and fill it with the optimal type of soil. Don't forget to compact it well.
Advantages and disadvantages
The advantages of garage tape include:
- Strength, high bearing capacity of the base.
- Resistance to external loads, good tolerance to frost heaving.
- Possibility of uniform load distribution along the entire length of the belt.
- High construction speed (especially when using prefabricated tape types).
The disadvantages are:
- There is a dependence on the type of soil and the level of aquifers.
- When constructing a monolithic strip, a lot of time is spent on hardening the concrete.
- Considering the need to pour a concrete floor and additional structural elements, the consumption of building materials is quite high.
Floating
Pouring a slab foundation
A floating foundation is a type of strip structure. It is perfect if the garage will be built on not very reliable soil. Such a foundation will be able to withstand soil fluctuations and weather vagaries, as well as fairly high loads.
What is a floating foundation? It resembles a reinforced concrete slab, which is buried. For construction you will need cement, reinforcement or reinforcing mesh and roofing felt. In addition, you need to stock up on tools.
Structure of a slab foundation
There are three types of floating (slab) foundation:
- ordinary;
- lattice monolithic or prefabricated;
- monolithic reinforced at the edges.
The most economical option is the first one. The second option, especially the collapsible one, is a bit expensive. Average in terms of strength and cost - a monolithic slab foundation with stiffeners.
Parameters
For garages that are not too large, a simple floating foundation is also suitable. It will be indispensable on heaving soils.
- First, a pit of the required depth is dug. It is usually determined by the nature of the soil.
- Sand should be placed at the very bottom of the pit. The sand cushion is compacted.
- After this, a reinforcing mesh is installed on the sand layer. It will serve to strengthen the structure.
- At this stage, you can pour the foundation with concrete. In some cases, owners first install concrete blocks on the mesh, and only then fill the structure with a mixture to strengthen it.
- After the cement has dried, you need to make the floor in the garage. To do this, carry out a conventional screed using sand and cement.
In any case, after the foundation is made, it is necessary to carry out hydro- and vapor barrier of the floor. Drainage systems can also be installed.
Which type is suitable and its depth?
The following types of tape can be used to build a garage::
- Monolithic. It is made by casting concrete directly on site. It allows you to get a strong and reliable base, but it takes too much time to harden the concrete - almost a month from the moment of pouring.
- Team. Consists of individual elements. The use of piece materials (brick, cinder block) significantly reduces the load-bearing capacity of the base. If construction is carried out using specialized foundation blocks (FBS), construction time is significantly reduced, but the volume of excavation work increases and the participation of lifting equipment is required.
In addition, different types of tape can be used depending on the depth of placement.:
- The shallow-depth type of tape is economical, labor costs and consumption of building materials are reduced. However, this option is only possible on suitable types of soil.
- Recessed type. Requires immersion to a depth exceeding the freezing level of the soil in the cold season. It has maximum load-bearing capabilities, but requires large volumes of excavation work using special equipment.
A garage is a lightweight structure, so the vast majority of such structures are built on shallow strip foundations, the performance qualities of which are quite sufficient for loads of this level.
The immersion depth of the tape is usually 0.5-0.7 m, depending on the conditions of the site, the size of the garage and the materials used.
Rubble concrete
Construction of a rubble-concrete foundation
The rubble-concrete foundation of a garage is one of the most economical structures (especially when you consider that there are no expenses for the work of a team of builders). For its construction you will need cement and rubble stone.
- First, they mark the foundation and dig a trench, as when arranging a strip foundation.
- Then rubble stone and cement grade 400, as well as sand and crushed stone are prepared.
- Sand and crushed stone are poured onto the bottom and compacted.
- A solution of sand and cement is prepared. For each bucket of cement you need to put two buckets of sand. This composition will require about a bucket of water.
- The first row of rubble stone is laid on the bottom. The stone is poured from above with a cement-sand mixture. Then you need to lay the stone again and water it with mortar. Work should continue in this way until the last layer of cement is level with the edge of the trench.
General installation diagram
The construction of a foundation for a garage is practically no different from the generally accepted methodology.
The scheme of work is as follows:
- Site preparation. Removing the top layer of soil, marking and digging a trench (pit).
- Creating a layer of sand preparation (pillow).
- Construction and installation of formwork.
- Reinforcement of the future tape.
- Pouring concrete.
- Exposure, procedures for creating an optimal hardening mode for the material.
- Stripping, completion of the curing period.
- Subsequent work, completion of foundation construction.
Some details of the work are omitted, but the general procedure always follows the stated list.
IMPORTANT!
The technology for constructing strip foundations has been proven for many decades and does not allow any changes. Refusal of any operations creates a threat of rapid destruction or deformation of the supporting structure.
What problems are most often encountered?
The main problem that builders face is equipping the premises with an inspection hole. After its installation, condensation will form in the room and dampness will accumulate. The reason for this phenomenon is the temperature difference.
To avoid the appearance of dampness and mold, take the pit outside the garage or equip it with a tight lid that can be removed if necessary. Otherwise, if done correctly, in compliance with all technologies, the foundation should not cause any trouble to the owner.
Final stages of work
After pouring, the tape is covered with polyethylene, protecting it from the scorching rays of the sun. For the first three days, water from a hose every 4 hours . Then it is watered three times a day for 7 days, after which the formwork is removed and the tape is kept open until completely hardened, which is considered complete 28 days after pouring.
The finished tape is waterproofed with bitumen mastic or hot tar, and if necessary, insulation is installed (this is recommended if you have a basement). The filling of the trench sinuses is carried out after waterproofing and installation of insulation.
Then a blind area is poured, blocking access to the rainwater ribbon.
How to do it step by step with your own hands
The construction technology for each type of foundation will differ significantly. Below we will look in detail at the construction of a strip foundation and in general terms we will go over the other options.
The strip foundation is erected as follows:
- marking is carried out;
- formwork is being erected;
- the base is waterproofed;
- concrete is poured.
Markup rules
Correctly and clearly marking the foundation for a garage is not an easy task, and it requires, at a minimum, a partner to carry out accurate calculations. The marking technology for the external and internal boundaries of the foundation is different, and its details can be clarified with specialists.
When marking, do not forget about the following rules:
- During excavation work, the integrity of your marked foundation area may be compromised, and you will have to make adjustments.
- Complex structures consist of simple parts, which are later connected into one circuit. This will make marking work easier and faster.
To carry out marking work you will need:
- roulette;
- wooden or metal pegs;
- durable cord;
- level, preferably water level.
Making formwork
The formwork is installed at the bottom of the trench dug under the base of the garage. The material used for formwork is:
- wooden board or chipboard sheet - width no more than 2 centimeters;
- timber 40x40.
Algorithm for erecting and pouring formwork:
- we drive in the timber at equal intervals, the distance between which is 40 centimeters;
- a board or chipboard is sewn onto the timber;
- to increase strength, the upper part of the formwork is reinforced with spacers;
- formwork is poured either at one time, or gradually, layer by layer;
- to prevent the formation of air cavities in the concrete mass after pouring, it is pierced in several places with a rod.
Note! Formwork can be removable or non-removable.
Fill with concrete
To properly fill the formwork under the garage base, follow the following instructions:
- We mix the concrete based on the proportion of 1 shovel of cement, 4 shovels of crushed stone and 3 shovels of sand.
- Concrete is made of medium viscosity.
- It is advisable to pour the foundation within 1 working day. In this case, the base will be monolithic and more durable.
- The formwork is not removed for 7 days after pouring until the concrete hardens. Afterwards it should be given another 3 days for additional drying.
Waterproofing
Made from the following materials:
- roofing felt, water barriers, tape seals;
- sealant;
- hydrophobic materials;
- mastic;
- paint and varnish products containing polymer compounds.
Waterproofing can be:
- vertical;
- horizontal.
Vertical is used in rooms without a pit and a garage, as an easier protection option. In garages with an inspection hole, it is advisable to carry out horizontal waterproofing.
Laying a base from other materials
Laying the foundation of a garage from other materials requires specific knowledge or equipment. It is not recommended to carry out it without the supervision of specialists.
Examples of alternative materials include:
- use of road slabs. Here you will need the services of a crane operator and special equipment;
- from tires of various large equipment and aircraft. Suitable only for light buildings;
- using sleepers.
Adviсe
Monolithic strip foundation
There are many types of foundations for a garage. In theory, a builder can install almost any of them, with the exception of those that may interfere with entry into the premises. When making a foundation for a garage with your own hands, it is better to choose a type that does not require heavy equipment and a large amount of labor.
The most common option is a monolithic strip foundation. It is quite easy to implement, except for the abundance of earthworks. You can also make a rubble concrete foundation, which is a type of strip foundation.
Markup nuances
Marking the foundation of a house is one of the simplest types of work. Having at least 1 assistant nearby, you can complete the task within an hour without much difficulty. Please note that the resulting marking result will have to be adjusted again after all excavation work is completed, when the formwork for the foundation is installed, since at this stage there is a high probability that the marking will be broken. If the geometric shape of the base is complex, marking is carried out by dividing it into simple sections with their further reduction. For example, the foundation of a house has not 4 sides, but 8. Then, at the 1st stage, a large rectangle (or square) is marked out and the necessary parameters of the foundation are extracted from it. Naturally, this will require many scrap boards.
The most budget option
Foam blocks are cheap and light in weight.
The most budget-friendly option for building a garage foundation is a foam block foundation. The relative cheapness of the new building material and its undoubted advantages - light weight, excellent thermal insulation properties, verified and regular geometric shape make the material in demand and used in the last few years.
The use of a foam block foundation is especially important in cases where it is necessary to reduce the construction budget or quickly carry out construction using the same new and lightweight modern building materials. To learn how to build a foam block foundation, watch this video:
It also has its drawbacks - when it burns, it releases hazardous substances, and after a fire it cannot be repaired, and to prevent condensation from collecting on it, additional waterproofing must be done. The choice of material remains with the developer, and there is no need to give particularly strong advice here.
The construction of a garage should, in any case, be carried out with a foundation, because a reliable foundation provides undeniable advantages that cannot be ignored. The wide range of building materials offered and low-cost construction options will allow you to make a motorhome a protected and convenient building structure.
The cost of a good vehicle that can be damaged by natural conditions or an unsafe structure far exceeds the cost of making a motorhome guaranteed to be stable.
Slab base
Withstands heavy loads exerted by the mass of the walls. Can be used in any conditions. The type of structure is a horizontally located reinforced concrete slab poured in a monolithic manner.
Slab construction
Disadvantages: complexity of calculations, large waste of effort. But once you make the effort, you can be confident in the reliability of the construction.
Construction falls into the category of complex and expensive. Can be used in case of emergency. The advantage is that the base can be used as a floor, saving money. The creation of a slab base is divided into several stages.
Step-by-step instruction
- Preparation: clearing the area, removing the top turf layer of the earth, digging a pit - 40 cm in depth.
- The bottom is covered with a sand cushion and water is poured in layers. This is done to shrink the sand until the thickness of the pillow is 20 cm.
- 10 cm of gravel is laid on top of the sand layer.
- It is necessary to install formwork. It should rise above ground level by about 40-50 cm, to give stability to the structure, it should be equipped with spacer bars.
- The main part that strengthens the concrete structure is the installation of reinforcing mesh. Metal rods with a diameter of 12 mm are used. The width and height of the cells are 20 cm. The reinforcing frame is placed inside the formwork and secured with knitting wire. You can start pouring concrete.
- For concreting, a solution of grade M200 is required. The mixture is used to cover the reinforcement frame so that the metal parts do not protrude above the surface. The thickness of the structure is about 30-35 cm.
Installation
The standard hardening time for a concrete structure is 28 days.
Tape design
Methods for manufacturing a strip structure:
- Monolithic.
- Block (prefabricated).
The tape structure is a support for the walls of the garage. Depending on the type of soil and the depth of freezing, the type is determined: low buried, deep buried.
A shallow foundation is used for low buildings without a basement. Condition: soil with low clay content.
The tape base is recommended even for northern regions where the depth of soil freezing is below one meter. Lowered below the frost line to prevent destruction.
Tape
Material selection
Materials:
- Cinder blocks. Available. It is better to use solid material. Cinder blocks have poor tolerance to lateral loads and are prone to moisture accumulation. The disadvantage makes cinder blocks undesirable when installed on clayey, moist soils.
- Foam blocks. The disadvantages are similar to the previous option. Installation will be easy due to the light weight of the products. Good thermal insulators. Suitable if the garage has a lightweight structure.
- Expanded clay concrete blocks. Good thermal insulation properties, however, do not withstand heavy loads. It is recommended to insulate external walls. The disadvantage is the complexity of processing. When sawing, the block begins to crumble, forming an uneven edge.
- Monolithic concrete. Has the best characteristics. Additives may be added to improve the performance of the solution. Service life is more than 150 years.
How to pour a foundation for a garage
- We dig a trench 40 cm deep. Width - 20-40 cm.
- Create a sand cushion. Layer thickness - 20 cm.
- A layer of crushed stone is poured on top of the sand - 10 cm.
- We proceed to installing the reinforced frame. We take rods 8-15 mm thick and tie them with knitting wire and plastic clamps.
- We assemble panels, boards, and wooden formwork. The height of the structure is slightly higher than ground level. About 30 cm. To strengthen the structure, spacers made of timber are installed on the outside.
- When the preparatory steps are completed, they move on to pouring. The garage does not have a bulky structure; M200 grade mortar is suitable for concreting.
Reinforcement
Choosing the type of base for a garage made of blocks
The main criteria are: soil type, height of floods in spring, number of storeys, need for underground space. For a garage, strip, slab, pile-grillage types are equally suitable, only the depth of the foundation changes. Preference is given to the first two options: reinforced tape or slab. In order to eliminate errors when choosing the height of the structure, it is necessary to do a soil analysis, which consists of taking samples from wells and determining the level of groundwater rise and freezing depth.
The assessment results are used taking into account the instructions given in the table:
If the soil analysis is ignored, the strip foundation under the garage is laid to a depth of at least 1 m with a monolith width of 40 cm. In other cases, the parameters are determined by calculation: the total weight loads are divided by the bearing capacity of the soil. The resulting value is the minimum acceptable; usually the width of the walls of the garage base is slightly larger than the size of the blocks. The standard trench depth for the foundation is 20% more. Ideally, an escalator is used for excavation work (the walls are smoother, the earth crumbles less, the process goes quickly), but most owners, in order to save money, do it themselves.
What needs to be done to create an underground space?
The organization of an inspection pit in the future garage is allowed if the groundwater level is not higher than 2.5 m, otherwise it is possible only with the installation of a drainage system. But the latter will be meaningless with constant flooding (it will not protect parts from fumes and corrosion), as a result, in such areas they refuse to lay underground space. For obvious reasons, an inspection hole is not possible when constructing a slab base.
There is a size limitation: it is placed in garages with an area that is at least twice the size of the vehicle; it is not recommended to keep the car above the pit at all times, even if it is reliably waterproofed. The cellar is dug at the stage of basic earthworks, the standard depth is 2 m. After which this area is fenced off separately, protection from moisture and finishing begin after concreting the garage foundation is completed. Minimum waterproofing of an inspection pit includes backfilling a sand and gravel base, filling it with bitumen, or, alternatively, spreading roofing material.
Base width
This value cannot be narrower than the wall of the building. The main factors in calculating the width of the foundation are the total weight of the structure and soil properties. Ultimately, the width of the foundation directly determines the area of support of the entire structure on the ground, and this is a primary factor that must be correctly calculated.
In this case, the principle “the wider the better” is partially true. Moreover, the calculations also take into account seasonal loads, which vary, and sometimes quite within reasonable limits. This is the amount of snow cover, which in some regions of the country is not just large, but enormous. If the garage roof is pitched or has a profile other than horizontal, the foundation will also experience wind loads.
In addition to the foundation, many points should be considered: the material from which the construction will be made, the method of insulating or heating the garage, if necessary. Also, the choice of foundation will be influenced by the location of the garage, because if it has one common wall with a house or other building, the type of foundation may change.
Making a foundation for a garage on your own is a feasible task
It is important to prepare in advance not only the necessary tools and equipment, but also to undergo theoretical training. A large number of printed publications and online publications are devoted to the independent installation of foundations for a house or garage
They contain the necessary formulas and online calculators. However, experience and skill cannot be bought. If you are not sure that the construction will be completed efficiently from start to finish, then you should entrust the entire process to a team of specialists. This will further guarantee that both the car and its owner will spend many years in a cozy and durable garage that is not afraid of external influences.
Good luck with your construction!
Features of formwork installation
Before pouring the concrete solution, the formwork must be installed correctly, ensuring tightness. For its production the following are used:
- Edged planed boards.
- Waterproof plywood with a thickness of more than 12 mm.
- Chipboard.
- Sheet metal.
- Cement particle board.
It is also acceptable to use other flat materials with a smooth surface. A concrete profile is used to construct permanent formwork.
Installation of formwork begins with waterproofing work. Most often, roofing felt is used for this purpose, which is laid in two layers. To enter communications into the garage, a pipe with a suitable cross-sectional size is installed in the formwork. For this purpose, a plastic or asbestos cement board is used.
Installation of formwork is carried out as follows:
- Along the markings, a beam is driven into the bottom of the trench, which will act as posts.
- Shields or slabs of sufficient thickness are attached to the racks.
- The mounted structure is reinforced using jibs or crossbars. Soil or a pre-driven anchor dowel is used as support for the jib.
On a note! The number of jibs depends on the rigidity of the shields used.
The formwork must be properly strengthened Source ddm-35.ru
Technological features
Not everyone can make a quality foundation for a garage on their own. There are many nuances that deserve close attention in the process of forming the foundation. Violation of the technology will lead to the appearance of cracks and a significant reduction in the bearing capacity of the foundation.
Pouring strip foundation
After the area has been marked, a trench is dug. Its size is correlated with the dimensions of the future foundation.
The dimensions of the trench are selected taking into account the dimensions of the building Source geotop.msk.ru
Further work is performed in the following sequence:
- Construction of a sand-crushed stone cushion , which is carefully compacted. To ensure the required density, the sand is moistened with water before subsequent compaction;
- Installation of formwork . The design can be disposable or reusable. The formwork must be sealed to prevent the concrete solution from leaking out. All cracks are carefully sealed;
- Reinforcement . Reinforcement is placed throughout the trench, the main purpose of which is to ensure sufficient strength of the foundation being formed;
- Pouring concrete solution . You should act carefully to prevent displacement of the reinforcing elements.
Having formed the base, ensure its proper drying. To prevent cracks from appearing, the surface is periodically moistened with water and covered with polyethylene.
Attention! It takes a month for the poured base to completely harden and gain strength. Only after this can you begin building the garage.
Sometimes concrete is poured in several stages. In this case, layers 20–30 cm thick are poured sequentially. After the previous layer has dried, the next one is poured.
Video description
Watch the following video to learn how to pour a rubble concrete base:
Columnar base structure
Installation of a columnar foundation has some features. After marking, holes are formed for each support. The corner pillars are positioned so that they are 0.5 - 1 m deeper than the intermediate ones. The latter are placed in increments of 1.5 - 2 m.
The installation procedure can be performed in two ways:
- Reinforcement is installed in the prepared pit, and then concrete mortar is poured into it to form a support;
- The pit is covered with roofing material, a pipe or wooden formwork is installed. The reinforcement is being laid. Concrete solution M300 - M400 is poured. A base plate with a length of at least 100 mm is formed. After this, the pillars are concreted.
A columnar foundation can be formed in different ways Source zb.com.ua
Pouring a concrete slab
The concrete slab must be poured after preliminary preparation of the site on which the garage is being built. For this:
- A pit is being dug , the configuration of which should correspond to the contours of the future garage. Usually rectangular in shape.
- A sand cushion is being prepared . The surface is thoroughly compacted.
- mesh-type reinforcing frame is installed
- Concrete solution having suitable strength is poured. The amount of mixture must be sufficient for the reinforcement to be completely immersed in the solution.
- The surface is carefully leveled .
After the concrete solution has completely hardened, waterproofing work begins.
Bottom line
Summarizing all of the above, I would like to add the following:
The most important thing is to choose the right type of foundation, because the durability of the building built on it depends on it.
Consumables are another important condition for constructing a high-quality foundation for a structure. Here it is better to give preference to consumables from well-known manufacturers.
Compliance with stage-by-stage production. By adhering to the algorithm for constructing the foundation, a person, even without a construction education and any special skills, can independently implement the task set for himself.. https://www.youtube.com/embed/ginAoKfekbI

