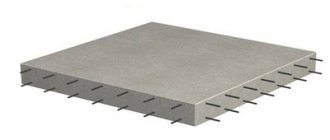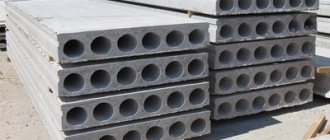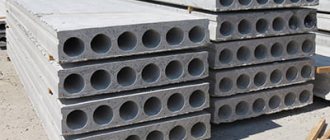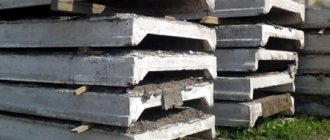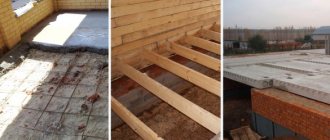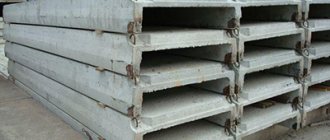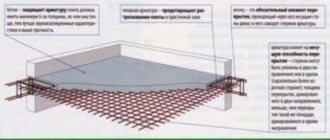Reinforced concrete floors are often used in the construction of industrial and civil facilities, as well as private houses. The reasons for this popularity are obvious: concrete slabs are reliable, have a long service life and are resistant to flame in the event of a fire. At least if the walls are standing, the concrete ceiling won't collapse.
Further in the article we will look at what types of floor slabs there are, their sizes and design features, as well as how the process of installing the floor occurs.
Dimensions of floor slabs: features of the use of structures
Floor slabs are horizontal panels installed between floors. In one of the articles we talked about hollow PC slabs, their sizes and features. In this article we will talk about floor slabs , what concrete slabs are. Differences between PB (PPS) and PC (PNO) floor slabs: sizes, prices and other characteristics of concrete slabs. Hollow core slab: (read more)
Interfloor slabs are used in the private construction of cottages, for multi-storey buildings, as well as for the construction of industrial buildings.
Note! Today you can purchase almost any size of floor slabs, but standard products will cost much less. The main condition when purchasing is to choose the right type and number of panels.
Floor slabs of serial sizes that must be taken into account when designing a building.
PPS slabs
These are products produced using a special stand, by longitudinal and transverse cutting. The stand resembles a hundred-meter-long rolling mill. The mixture of reinforced concrete moving along it goes through the stages provided for by the manufacturing technology of reinforced concrete products, after which it is sent under a diamond cutter for dimensional shaping. This method of producing reinforced concrete slabs makes it possible to obtain floor structures of non-standard sizes and large lengths.
PPS floor slabs
What are concrete slabs: prices for the main types of products
No construction is complete without the use of reinforced concrete floors, which help to significantly speed up the construction of the building. Reinforced concrete floor slabs of various sizes are used to separate the lower floor from the upper floor. The main task of the products is to provide a rigid building structure. All slabs have a rectangular shape, are made from different types of concrete, and additional rigidity to the panels is provided by metal mesh and reinforcing wire.
Finished floor slabs belong to the category of precast reinforced concrete products.
Thanks to the large selection of types and sizes, reinforced concrete floor slabs have a wide range of uses. The structures are used to form the foundation of a building and to separate the basement from the upper floors, as well as to decorate the attic space. In some cases, reinforced concrete products serve as material for the construction of walls.
Note! The use of slabs not only speeds up the construction process, but also helps ensure the stability of the building. Floor panels are designed for various types of loads. They are considered proven and reliable elements that enhance the rigidity of the structure.
Regardless of size, the slabs are made from a concrete mixture, which provides the products with the ability to withstand heavy loads. In addition, the products are characterized by high fire-fighting properties and are virtually unaffected by moisture and temperature changes. Basically, slabs are classified according to manufacturing features, because monolithic and hollow panels differ not only in appearance and price, but also in technical characteristics. The prices of reinforced concrete floor slabs are mainly influenced by the size and type of concrete used.
Floor slabs are widely used in the construction of multi-storey buildings and road construction.
Price lists often indicate not only the cost per slab, but also the main parameters, and also specify how many slabs can be delivered by machine at a time. The price range is quite wide - from 350 to 10 thousand rubles, because many factors influence the indicator.
Main functions and characteristics
A slab is a rectangular flat piece of metal, stone or other material and is an integral part of a building. In construction, this element bears the full weight of other parts of the structure.
The main characteristics for the overlap are:
- strength, due to the need to withstand large design loads;
- rigidity, since there should be no noticeable kinks in the ceiling even under the influence of significant loads. The permissible value is 1/200 of the span for attic floors and 1/250 of the span for floors between floors;
- sound insulation must provide sufficient protection of the room from the transfer of sounds from other rooms located nearby;
- thermal protection;
- fire resistance;
- efficiency implies the least weight with a small thickness;
- industrialism of all elements.
The total cost of structures, as a rule, is 15-20 percent of the total cost of the entire building. Therefore, a correct and rational approach to choosing the design of floors will help to significantly reduce the level of financial costs and at the same time maintain all the necessary aesthetic and operational qualities of the structure.
If the dimensions of the structural elements of the house are correctly selected and coordinated, only standard parts can be used in construction.
Features of the production of concrete slabs with a volume of 2 m³ and structures of other sizes
Reinforced concrete is a material consisting of a mixture of concrete reinforced with reinforcing bars or wire. It is this combination of components that makes reinforced concrete slabs of different sizes a durable building material. Due to the fact that steel reinforcing bars are located inside the concrete mixture, they are reliably protected from corrosion and harmful environmental influences. In turn, steel elements improve the load-bearing characteristics of the concrete mixture, which is relatively fragile. It is as a result of this combination that reinforced concrete structures are characterized by their ability to withstand compression. Thus, regardless of size, the slabs consist of the following elements:
- fittings;
- concrete, which can be light, heavy or silicate.
There are steel reinforcing bars inside the concrete mixture, which makes the slabs more durable.
Reinforcing inserts are steel rods or wire bundles, which, in turn, are divided into the following types:
- Workers. They are placed in the lower part of reinforced concrete products and work on bending.
- Assembly. They form the basis or skeleton of the structure, their main task is to give the slab volume and fix the placement of the working reinforcement rods.
For the production of floors, heavy, stressed concrete is used, consisting of water, a cement mixture and a special filler, which is divided into types such as:
- coarse-grained, consisting of crushed stone or limestone;
- fine-grained, the base of which is quartz sand.
The main active components that make up concrete are cement and water. Thanks to their interaction, a cement stone is obtained that holds the grains of the filler together, resulting in a solid monolith.
On a note! Due to the fact that cement does not interact with the filler, it is considered an inert material. However, the filler, regardless of the grain size, has a major influence on the properties and structure of concrete.
Reinforced concrete floor slabs are made from structural heavy and light concrete mixtures.
If pre-compressed concrete, called stressed concrete, is used in the manufacture of slabs, rods in a slightly stretched state are used to reinforce it, which significantly increases the strength of the floors. The volume of products will be influenced not only by the size of the concrete slabs, but also by the characteristics of the parts used in production.
Construction of houses
0 votes
+
Vote for!
—
Vote against!
Floor slabs are an inexpensive, convenient and, in many cases, irreplaceable building material. With their installation, you can complete the construction of a garage, separate the basement from the main body of the building, remove floors, or use it as part of the overall roof structure. Like other similar building materials made of reinforced concrete, used in various areas of construction and laying underground gas pipelines, floor slabs have several varieties. They differ in several parameters, which have their own characteristics.
Table of contents:
- The use of floor slabs in installation work
- Main advantages of building materials
- Types of floor slabs
- Main technical parameters and product labeling
- Features of hollow core slabs and markings
- Main technical parameters of floor slabs
- Floor slabs as a foundation
- Storage and transportation of floor slabs
- Features of laying floor slabs
The use of floor slabs in installation work
The wide scope of application of floor slabs is quite understandable - this is an excellent material for standard construction, for the high-speed construction of retail space, the construction of industrial enterprises and other facilities. Occasionally they are also used for private households, for example, for laying on a foundation on top of a basement or basement level. They are excellent for the rapid construction of block, stone and brick buildings, for large-panel installation, as well as for the foundation for houses quickly assembled from wood.
There are also non-standard varieties of floor slabs, for example, hipped ones - often cast to cover the entire size of the room in the form of a dome or pyramidal shape. However, their cost can be several times higher than the cost of standard slabs, and the dimensions depend on the architectural project.
Main advantages of building materials
1. Thanks to a system of intersecting beams and reinforcement filled with concrete, such reinforced concrete structures are able to withstand quite impressive loads.
2. Today, slabs are made from high-strength concrete using the latest technologies to obtain high-quality material. For example, they have found widespread use in areas of seismic activity.
3. Hollow building material has excellent thermal insulation properties, it is frost-resistant and promotes fire safety.
4. When properly installed, the standardized building material ensures waterproofing of the building and performs other insulating tasks. For example, it prevents the penetration of noise, steam, gas into other parts of the building.
5. Floor slabs are capable of ensuring absolute horizontal surfaces, especially with proper adjustment of the supports.
6. The material is strong and durable, does not require additional maintenance and facilitates finishing with finishing coatings, becoming the base.
7. Some hollow varieties contain porous materials for additional frost resistance or resistance to temperature changes.
Types of floor slabs
The universal building material is available in different sizes, but they all have one thing in common - their shape. The slabs are produced in 2 types - solid and hollow.
1. Solid monolithic floor slab has no internal voids; it is used on lower floors and in the construction of production areas. This building material has 3 subtypes:
- beamless slabs, monolithic smooth material for ceilings;
- coffered slabs, which resemble a mesh of identical beams with a small layer of concrete, used for industrial construction;
- Ribbed floor slabs withstand the greatest load, for example, at the base of high-rise construction.
Making a monolithic floor slab is a fairly simple process, which is often carried out at the installation site. The reinforcement frame is loaded into horizontal formwork and then filled with concrete. The sizes of such plates may vary.
Main technical parameters and product labeling
An important factor for calculations in architecture and installation is compliance with the requirements for standardizing the production of floor slabs. They must comply with GOST not only in dimensions, but also in strength, crack resistance, rigidity and other parameters in order to withstand the design load.
According to GOST, floor slabs have different sizes, but they always have their own standards. This is convenient for designing buildings and their installation.
Letters - product brand, 2 numbers - length measured in decimeters, the next numbers - width also in decimeters, the last number in the marking indicates its total design load, without taking into account the weight of the floor slab itself, that is, its load-bearing capacity in the floor structure. For example, when marking PC 53-12-8t, this means that the slab is round-hollow, that is, the parallel holes in it are cylindrical. Its dimensions, length and width are indicated in decimeters, and t means that it is made of dense M200 concrete.
The standard thickness of a reinforced concrete floor slab is about 220 mm, but there is a lightweight version of 16 mm. This building material also has an important indicator - the third category of crack resistance, that is, cracks may occur during their operation, but this cannot affect the main load-bearing characteristics of the structure. Some slabs are produced with additional AtV class reinforcement. It is believed that monolithic floors have the greatest load-bearing capacity; when pouring these slabs, grade N corrugated sheets are used.
The marking also suggests other characteristics:
- 1PK – multi-hollow 220 mm, diameter of rounded voids 159 mm;
- 2PK – multi-hollow slabs 220 mm, diameter of rounded voids 140 mm;
- 1P – 1-layer solid slab, outlet 120 mm;
- 2P – solid slab 160 mm;
- PB is a 220 mm hollow-core slab without formwork.
When marking 1P in millimeters, the standard dimensions for floor slabs are:
- 3000x4800, 3000x5400, 3000x6000 and 3000x6600;
- 3600x4800, 3600x5400, 3600x6000 and 3600x6600.
When marking 2P in millimeters, the standard dimensions for floor slabs are:
- 2400x6000,
- 3000x4800, 3000x 5400, 3000x 6000;
- 3600x2400, 3600x3000, 3600x3600, 3600x4800, 3600x5400 and 3600x6000;
- 6000x1200, 6000x2400, 6000x3000 t 6000x3600.
Such size options allow for the most precise adjustment to individually designed objects of any configuration. Voids can have different shapes and spacing between them.
Features of hollow core slabs and markings
The hollow-core floor slab has parallel holes inside, round, oval or square. Essentially, most voids are cylindrical in shape. There are reinforced and non-reinforced slabs. Although reinforcement makes the products heavier, they have the greatest margin of safety, therefore they are used in the lower part of structures.
Each marking of a floor slab speaks not only about its main characteristics, but also takes into account features for selection in a particular installation location.
- PB is a board with rounded voids 159 mm in diameter, laser cut to any length during continuous molding. Standard: length 6-12 m, width 1, 1.2 and 1.8 m, thickness 260 mm. Installed on both ends on the wall;
- PG – slab with oval voids for installation on both ends, standard thickness 260 mm;
- 1PK – slab with rounded voids with a diameter of 159 mm, thickness 220 mm, installation on both ends;
- 2PK – slab with rounded voids of smaller diameter, 140 mm, standard thickness 260 mm, installation on 2 ends;
- 2PKT - slab with voids of 140 mm diameter, but 220 mm thick, installation supported on 3 sides;
- 2PKK - slab with the same parameters (220 mm 140 mm), supported on 4 walls;
- 3PK – slab 220 mm thick with rounded voids 127 mm, supported on 2 ends;
- 3PKT - a slab with the same parameters and support on 3 sides, where 2 are end and one is open long;
- 3PKK – slab with voids 127 mm, thickness 220 mm, installation with support on 4 sides;
- 4PK - a slab with voids with a diameter of 159 mm, a thickness of 260 mm, for installation at 2 ends;
- 5PK – slab 260 mm thick with 180 mm holes, installation with support at both ends;
- 6PK – slab with rounded voids 203 mm, thickness 300 mm, support at 2 ends;
- 7PK – slab thickness 160 mm with void diameter 114 mm, installation supported on 2 ends;
- 1PKT - a slab with the same parameters as the previous one, but it is laid on the walls with support on 3 sides;
- 1PKK - a slab with the same parameters, installation on 4 sides.
According to the type of reinforcement of the NV slab, I have the following varieties:
- HB slabs use B40 concrete and one-yard reinforcement;
- in NVK - concrete of the same grade and two-yard reinforcement;
- in NVKU - two-yard reinforcement, concrete grade B45 is used.
Main technical parameters of floor slabs
1. Concrete is used in reinforced concrete products, having a compressive strength of about B22.5.
2. The grade of concrete for slabs used in harsh climates is F200, taking into account the frost resistance margin.
3. The density of concrete is about 2000-2400 kg/m3.
4. The strength indicator of concrete must meet the parameters of 261.9 kg/cm2.
5. Concrete grade for laying slabs below, taking into account moisture resistance - W4.
6. The length of the floor slabs varies according to the standard - within 2.1-9.2 m.
7. Product width standards are about 1m, 1.2m, 1.5m, 1.8m.
8. NV and PB slabs are also made with a width of 0.55 m.
Floor slabs as a foundation
Domestic house building widely uses the slab type of foundation laying. Monolithic, ribbed and hollow-core reinforced concrete products are suitable for this, it all depends on the number of floors and the total load of the building. Such a foundation has little pressure on the ground, so the building can more easily withstand seasonal fluctuations in the soil. Installation of such a foundation is the least labor-intensive and is suitable for quick installation of prefabricated houses - within 1 season.
Before laying begins, the pit is leveled and the bottom is filled with crushed stone, gravel or sand for laying the floor slabs. In a low-rise building, a foundation with hollow slabs will be reliable, will cost less, and such slabs provide better sound and heat insulation. The seams between the slabs must be overlapped to ensure that the prefabricated foundation structure is as seamless as possible. For such a design, slabs with a thickness of 100-120 mm are suitable, and for a more solid structure, slabs of 200-250 mm with stiffeners are needed. Their voids are also very convenient for laying various communications.
Storage and transportation of floor slabs
The quality of construction and, accordingly, the safety of the entire facility will depend on the correct storage and transportation of floor slabs in the future. The slabs are transported only by special transport, which guarantees their integrity, and also ensures proper unloading and storage. Slabs of the same size are stored in stacks, carefully stacked on top of each other, but not higher than 2.5 m. It is advisable to lay spacers of about 30 mm between them. The stacks can be covered with a protective film - from the destructive effects of precipitation and aggressive external environment. Floor slabs should not be stored for years in the open air and with significant temperature changes; they become damp and lose their properties.
Features of laying floor slabs
Any types of reinforced concrete products are quite heavy, including floor slabs. But this is their only drawback during installation, which in itself is quite convenient. The main requirement for installation is a horizontal and level support plane on which the slabs will be mounted. When the wall is foam concrete, brick or laid from crumbled shell rock, then an additional concrete reinforced belt is needed.
Another point is the support area of the floor slabs during installation. The best option is when it is at least 120 mm on each end side. The solution that will be laid under the slabs is used in semi-dry form. When using floor slabs with voids, it is important to observe conditions where the temperature and general humidity level will not be higher than normal. Anchoring, or a bunch of plates, is done by welding - to connect the plates to each other using a 12 mm rod. Open voids with high-quality installation should be sealed at the edges with mineral insulation and covered with a cement mixture. This prevents the slabs from freezing in frosty weather.
Types of floor slabs, sizes, GOST: basic standards
Monolithic frame buildings, the essence of which is the formation of one continuous slab over the entire surface of the floor, are gaining increasing popularity. The main disadvantages of a monolithic structure are its high cost, the need to create a preliminary frame and the non-stop process of pouring concrete. That is why ready-made reinforced concrete products do not lose their relevance and are actively used, especially in private buildings.
In addition, the lower prices of concrete floor slabs and the sizes of products, which are presented in large quantities in retail outlets, allow you to choose the appropriate option for each specific construction project, depending on the allocated budget and architectural design. The slabs are easy to install and help speed up the process of building construction, and their installation does not require additional installation work. Another significant advantage is the lack of shrinkage in reinforced concrete floor slabs.
Solid slabs are characterized by a high level of strength, high weight and low sound and heat insulation properties.
Such structures are characterized by increased rigidity, they are resistant to moisture and temperature changes, and have high heat and sound insulation properties. Gas-tight structures are also used in the construction of residential buildings. In most cases, the permissible load on floor slabs is 800 kg/m², and the maximum pressure for which the products are designed starts from 8 kPa. Since houses built using floor slabs have been built for a long time, a long service life can be noted. The proposed list considers the main types and sizes of floor slabs according to GOST:
- Multi-hollow. They have a width from 1 to 3.6 m, a length from 1.7 to 9 m. The thickness, depending on the model, varies from 16 to 30 cm. They are distinguished by the presence of hollow through holes.
- Prefabricated ribbed. According to GOST standards, the dimensions of ribbed floor slabs are represented by such parameters as height - up to 40 cm, width - up to 3 m, length varies from 6 to 18 m.
- Solid additional structures. Length – from 1.8 to 5 m, height – 12-16 cm.
Note! All characteristics and dimensions of reinforced concrete products (floor slabs) are regulated by GOST 21924.2-84. Depending on the type of product, they can additionally be equipped with fittings outlets, as well as local cutouts and holes.
The dimensions of the ribbed reinforced concrete floor slab are dictated by the length and width of the room.
When choosing reinforced concrete structures for construction, in addition to the main parameters, it is important to take into account the weight of the products, which will influence the type of lifting equipment used. Often on construction sites there are cranes designed to lift structures weighing up to 5 tons. For example, a concrete slab with a volume of 2 m³ or more can weigh from three to 4.5 tons, which may be too much for a conventional crane.
Types of floors at the place of installation in the building
Floor slabs.
The construction of any one-story building involves the installation of at least two types of floors - basement (basement) and attic. If the building consists of two or more floors, another type of flooring is added - interfloor. All of these types have their own characteristics.
The lowest - basement - ceiling separates the basement space and the first (lower) floor from each other. Prefabricated elements are installed on the basement if the building is being erected from brick or other solid piece material. In addition to the mentioned reinforced concrete slabs, the general structure of the floor also consists of load-bearing beams, a “subfloor”, a layer of insulation with a vapor barrier and a finished floor.
Attic floor slabs separate the attic from the room below. In addition to the general conditions, these structural elements are subject to special requirements. In particular, unlike interfloor ceilings, the attic version must be equipped with an insulating layer, which is formed separately from the slabs themselves. Since additional mounting layers increase the weight of the structure, care must be taken to eliminate excessive load on the building frame.
Floor slab reinforcement diagram.
Finally, slabs for installation between floors are manufactured in such a way that they can reliably hold not only the total weight of engineering structures, but also the total weight of people, furniture, equipment, etc. on the corresponding floor. In addition, installed in a multi-storey residential apartment building, they also play the role of sound insulation elements.
However, regardless of where exactly the floor slabs are located, they all must meet a number of strict requirements, which, in particular, include a low level of hydro-heat and sound permeability, a high degree of strength, increased rigidity, and fire safety.
Hollow-core floor slabs: dimensions, main types
This is the most common type of reinforced concrete products, which is most often produced by industrial enterprises. Due to their features and variety of sizes, hollow-core concrete slabs are widely used for industrial, multi-story and private buildings. The presence of cavities helps to cope with the laying of communications and heating mains.
PC hollow core slab: design features (read more)
The almost completely flat and smooth surface of the round-hollow panels allows not only to quickly install interfloor ceilings, but also simplifies the work on making floor screeds and decorating the ceiling. The presence of voids does not affect the ability of the slabs to withstand heavy loads. Depending on the internal cross-section, as well as the shape and diameter, the following types of cavities are distinguished:
- round;
- oval;
- semicircular.
Schematic illustration of the dimensions of a hollow core floor slab.
In addition to the fact that the presence of voids significantly reduces the weight of floor slabs, hollow-core panels also have other advantages, which include:
- Saving concrete mixture during production, which reduces the cost of finished products.
- Good performance properties. Hollow-core floor slabs have a high level of noise and heat insulation, which improves the quality of the finished building.
- Facilitate the process of laying communications. The voids inside the slabs are used for laying not only cables, but also other communication lines, for example, pipes of different diameters.
- Large selection of sizes and prices of reinforced concrete floor slabs. In production you can find panels of almost any size, including non-standard dimensions, but they will cost a little more.
- Lightening the entire structure. Due to the fact that hollow-core slabs have less mass, there will be little impact on the foundation, which will have a positive effect on the stability of the entire structure.
Hollow-core slabs are the most popular type of reinforced concrete products.
Laying features
Floor slabs must be laid in strict accordance with the drawings and diagrams contained in the design documentation. If this is not available, you must independently draw up a diagram for laying the slabs. This will allow you to avoid waste of materials, as well as plan the required quantity and areas where you will need to make monolithic floor slabs. In addition, it is important to provide for possible passage of communications.
Particular attention must be paid to certain stages of work
Anchoring
An anchor is a fastening element, usually metal, fixed in a load-bearing base and holding any building structure. In relation to the construction of floors, anchoring is the fastening of floor slabs to each other and to the walls of the building being constructed.
Anchoring is carried out after laying the slabs of each floor. Metal plates, rods or staples are usually used as anchors. They must be attached to the mounting loops. The distance between adjacent anchors is usually 3 meters.
The work is performed in the following order:
- the edge of the anchor is bent in the shape of a loop, which is thrown onto the eye of the slab;
- adjacent anchors are tightened (if possible);
- The anchors are welded to each other and to the mounting loops of the slabs;
- Seams between the slabs and voids around the eyelets are sealed.
If the slabs do not have mounting loops, metal plates of 5*5 or 10*10 cm are attached to them. They are subsequently used as mounting loops.
Armopoyas
An armored belt is an additional structural element designed to increase the strength and load-bearing capacity of walls.
This is especially important when the walls or foundation for the ceiling are made of prefabricated gas-foam and other lightweight blocks. Their characteristics do not allow them to bear the loads that would be exerted by floor slabs with considerable mass.
Carrying out work on installing an armored belt is not particularly difficult. The process involves the construction of a reinforced concrete layer along the entire perimeter of the structure under construction. As a result, the load from the ceiling is evenly distributed over the entire structure, preventing the appearance of cracks or distortions in the walls.
Features of production and advantages of using certain types of products
Depending on the characteristics of production, hollow-core slabs are divided into hollow-core formwork (HC), hollow-core lightweight (VLO) and hollow-core formwork-free (PB). The production process for manufacturing hollow core slabs looks like this:
- The concrete solution is poured into a prepared metal formwork with reinforcing elements and a metal mesh located inside.
- Then, under the influence of vibration, the concrete is well compacted and processed in a hydrothermal box, the temperature in which is 80 ° C, and the absolute humidity reaches 100%. Over the course of 7-12 hours, the temperature inside the box steadily decreases.
- After the mixture has completely hardened, the finished reinforced concrete slab is removed using fixed steel eyes, which facilitate the installation of the panels. At the warehouse, all slabs are marked and receive technical documentation.
As for lightweight concrete floors, they are considered a modernized version of PC slabs, which are characterized by a reduced thickness. If the standard size of reinforced concrete floor slabs is 22 cm, then the thickness of the lightweight version is only 16 cm, which, in turn, affects the final weight and volume of the product. Thus, the volume of a lightweight concrete slab 2.4x1 m will be equal to 0.38 m³, and the volume of a standard PC slab of the same size already reaches 0.52 m³, while the weight of the first slab will be 550 kg, and the second will already be 750 kg, which indicates a significant difference in weight.
Solid slabs are heavy, so the support must be much stronger than reinforced concrete.
Due to the fact that more dense reinforcement is used in the production of the slab using thicker reinforcement, it can withstand the same weight as hollow PC slabs. Accordingly, the use of PNO slabs is considered more economical, because they are slightly cheaper in price, and the load on the foundation will be even less. Due to the fact that such slabs take up less volume, more slabs can be delivered by truck in one delivery, which reduces the cost of delivering products.
The slabs, which are produced without the use of formwork, are made through a process of continuous casting of concrete mixture, and the final shape of the panel is given by a molding machine. This production principle allows us to produce slabs of great length - up to 9 meters, which, at the request of the customer, can be cut into any lengths with an accuracy of several centimeters. This makes it possible to use concrete floor slabs of different sizes to design complex architectural elements. Basically, the thickness of the slabs is 22 cm, although in some cases you can find products of different heights. The main advantage of PB slabs is the ability to use products in a vertical position for the construction of walls.
Note! Most industrial production produces formwork slabs, because they do not require the purchase of additional equipment to produce them.
The dimensions of hollow core slabs are convenient for covering spans up to 12 m long, and the shape is suitable for laying communications.
How to transport and store reinforced concrete slabs
“It is advisable to install floor slabs immediately after delivery to the construction site”
If the slabs are brought to you by a supplier, then responsibility for the integrity of the products will be fully assigned to him, but if you are doing self-pickup, then be vigilant yourself.
First of all, keep the rows of stacks in height, which is very important in the case of floor slabs.
Make sure that the plate rests on the bottom of the body with its entire surface, and not in parts.
Transportation of floor slabs
Products must not be loaded directly on top of each other. Use wood spacers. They must be laid so that they do not fall out when moving, that is, not under the very edges.
Spacer bars for transporting floor slabs
As already mentioned, it is advisable to install floor slabs immediately after delivery to the construction site. If this is not possible, you will have to arrange for proper storage. To do this you need to do the following:
1. Select an area for storing slabs corresponding to their length and level its surface.
2. Do not lay reinforced concrete products directly on the ground. Ideally, you can make a scaffold from unnecessary pallets, which are usually always in abundance at a construction site.
Storage of floor slabs
3. When unloading the slabs, as well as during transportation, lay them with wooden blocks, placing them 20 centimeters from the edges of the product.
4. Try to maintain uniform vertical load during stacking.
5. Organize protection from precipitation. The easiest way is to cover the slabs with thick film and tie them.
Basic dimensions of hollow-core floor slabs
Standard dimensions of hollow-type floor slabs in accordance with GOST 9561.91 vary within the following limits:
- length varies from 1.5 to 9 m;
- width – from 1 to 1.8 m;
- the minimum weight of the slab is 500 kg;
- maximum weight exceeds 4 tons.
It should also be taken into account that the strength of the panels is also affected by the diameter of the internal voids: the smaller the size of the through hole, the more durable the product is considered. For example, different types of slabs 1PKK and 2PKK are characterized by similar dimensions, only in the first case the diameter of the through holes is 159 mm, and in the second - 140 mm, this indicates that 2PKK slabs have a greater load-bearing capacity.
Due to their design, hollow-core slabs are considered more resistant to bending.
An indicator of the design load is the mass that the ceiling can withstand, including the value of its own weight. The maximum load on the floor slab depends mainly on the type of concrete and on the thickness of the slab, which is most often 22 cm. In production, there are options for increased stability with a thickness of 30 cm - these are slabs marked 6PK, as well as lightweight structures, the height of which is 16 cm.
In accordance with GOST, the dimensions of PC floor slabs should be as follows:
| Dimensions of PC boards (length, width, height), mm | Volume, m3 | Weight, t |
| 1980x990x220 | 0,44 | 0,61 |
| 2180x1190x220 | 0,571 | 0,85 |
| 2680x990x220 | 0,58 | 0,83 |
| 3180x1490x220 | 1,04 | 1,6 |
| 4180x1190x220 | 1,09 | 1,525 |
| 5080x990x220 | 1,11 | 1,475 |
| 6180x990x220 | 1,35 | 1,83 |
According to GOST, the dimensions of PB floor slabs are as follows:
| Dimensions (LxWxH), mm | Volume, m3 | Weight, t |
| 5380x1195x220 | 1.41 | 1.91 |
| 5980x1195x220 | 1.57 | 2.125 |
| 6580x1195x220 | 1.73 | 2.34 |
| 7180x1195x220 | 1.89 | 2.55 |
| 8960x1195x220 | 2.36 | 3.19 |
Size table according to GOST for lightweight floor slabs:
| Dimensions (LxWxH), mm | Volume, m3 | Weight, t |
| 6280x1190x160 | 1,20 | 1,7 |
| 5380x1190x160 | 1,02 | 1,4 |
| 3580x1190x160 | 0,68 | 0,92 |
| 4780x1190x160 | 0,91 | 1,25 |
| 5980x990x160 | 0,95 | 1,43 |
| 4780x990x160 | 0,76 | 1,1 |
| 2380x990x160 | 0,38 | 0,55 |
Hollow-core floor slabs PB, PC and PNO are widely used in construction. Regardless of the type chosen, in the end, with any number of floors, a high-strength structure will be obtained. Despite the fact that the plates differ in the production method, they are still designed to solve similar problems.
Reinforced concrete floor, what is it?
If you look at the definition, it becomes clear that a floor slab is a structural element of a building or other construction site that divides it into separate floors. Their task is, together with other load-bearing structures, to provide the structure with structural rigidity. The slabs are rectangular in shape and are made mainly from reinforced concrete.
Scheme of reinforced concrete floor
What can you find out about the characteristics and sizes of PC floor slabs
Not every builder needs to study the production features of various types of panels before purchasing, but everyone who is faced with the purchase of materials for construction should know how to decipher the markings indicated on the products. Each product is marked in accordance with GOST 23009 standards.
Standard floor slabs can withstand significant loads - up to 1250 kg/m2.
The product usually indicates 3 alphanumeric groups, separated by dashes and dots. First, the type of panel and the main dimensions of the covering slab, such as length and width, are usually indicated. It is important to know that all values are indicated in decimeters and rounded to the nearest whole value. In addition, the designations indicate the load-bearing capacity of the floors, or it may be an indicator of the design load, measured in kilopascals or kilograms per square meter of the product.
If a slab made of prestressed concrete is purchased, the class of reinforcing steel is additionally indicated. The type of concrete is usually not indicated on the product. The third group of markings often contains the following characteristics:
- gas resistance;
- ability to withstand seismic impact;
- the presence of additional embedded elements.
The marking of the floor slab contains complete information: type, dimensions, compressive strength.
As an example that will help you understand the structure of the marking, you can consider the hollow-core slab 1PK63.15-6AtVL, where:
- 1PK - means that it is a hollow-core slab with rounded through holes;
- 63 – rounded length value in decimeters, in millimeters it will be 6280;
- 15 – rounded width value, when converted to millimeters it means 1490;
- 6 – the maximum load on the panel is 6 kPa or 600 kg per square meter;
- AtV – marking indicating the class of the reinforcement used;
- L – this letter indicates that the product is made of lightweight concrete.
If a product is marked with a similar type 1PK 63.15-6AtV-C7, then we can say that such a slab is designed for use in an area of high seismic activity and is capable of withstanding tremors of up to 7 points on the Richter scale. This is exactly what the additional marking C7 indicates.
Read the continuation of the article on the next page. To move to the next part of the article, use the page navigation numbers.
Calculation of the load on the slab
The marking of the slab must contain an indicator of the design load for which it is intended.
When constructing major buildings and structures, at the design stage, all calculations must be carried out to ensure that the materials and structures used correspond to the required load parameters. However, in private housing construction, work is often carried out without a project. Of course, such an approach cannot be recommended as competent and logical. However, it occurs quite often. But even in this case, to calculate the loads on the main load-bearing elements of the building, including floors, it is advisable to invite a qualified specialist. Otherwise, such an unprofessional approach can lead to wasted efforts and huge ineffective expenditures of labor and money.
