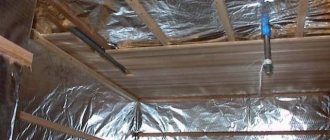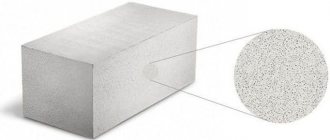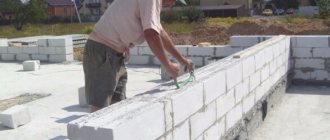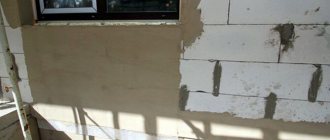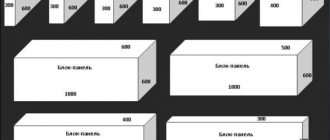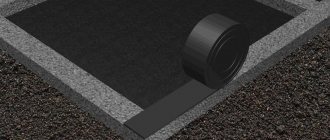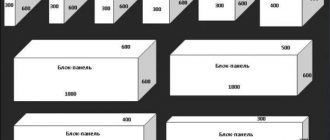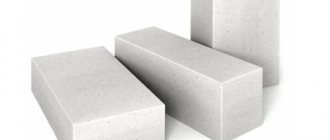The joints in the masonry are cold bridges, through which cold air penetrates inside the wall, and warm air is discharged outside. The thicker the masonry joint, the larger the area of cold bridges. To maintain a comfortable microclimate in the house, the thickness of the joint in aerated concrete masonry should be minimal. Masonry made of aerated concrete blocks with a seam thickness of 1-3 mm is called thin-seam . to make thin-seam masonry using a cement-sand mortar, so for aerated blocks a special adhesive composition for aerated concrete blocks is used.
Optimal seam thickness when laying aerated concrete with glue
If aerated concrete is laid using glue technology, then the thickness of the seam when laying blocks should be from 1 to 4 mm. And the smaller the thickness, the better. This is explained by the fact that the glue conducts heat well, and each seam is a small bridge of cold. And the thinner this bridge is, the better the heat in the house is retained.
It is worth noting that some craftsmen lay aerated blocks not with glue, but with cement mortar. The seams in such mortar masonry must be at least 20 mm; if you make these seams thinner, the aerated concrete will quickly absorb all the water from the mortar and the cement will not set.
The use of mortar in aerated concrete masonry is justified only if further external insulation of the walls is planned. But if insulation is not provided, use only glue.
The use of a solution in a brick is a deviation from the technology and will lead to cracks in the aerated concrete!
In other words, thick seams when laying aerated concrete greatly impair its main advantage - heat preservation.
The good news is that gas blocks have large dimensions, which significantly reduce the number of seams when compared with conventional bricks.
High-quality autoclaved aerated concrete blocks have good geometric accuracy, and the error is ±1.5-2.0 mm.
On the one hand, it seems that this is not much, but during the laying process you may encounter a situation where one block is 2 mm above average, and the next is 2 mm below average. As a result, the difference between the blocks will be 4 mm, which is a lot for aerated concrete. In such a situation, take a grater on the aerated concrete and grind off the extra millimeters.
If the plane is not leveled, the glue seam will be 1 mm in one place and 5 mm in another. As a result, the glue will shrink slightly, but by 5 mm the shrinkage will be many times greater, which will create tension in the block and can cause cracks.
The adhesive mixture for laying aerated blocks differs in composition from conventional mortar, and the differences are in the following additives: plasticizing, hydrophobic and water-retaining additives.
It is worth noting that in addition to ordinary rectangular blocks, there are also blocks with a tongue-and-groove system, which do not require gluing of vertical seams. Well, for ordinary blocks, the thickness of the vertical joints should be from 1 to 5 mm.
If the masonry is done in dry weather, it is recommended to moisten the blocks with water so that the glue will adhere better, and don’t forget to brush off any dust.
Compressive strength
When you hold a piece of aerated concrete in your hands, it seems that you are about to build a house from gypsum sponge. It seems to be a very fragile material. It seems that the whole idea is not worth a penny, in fact. But don't be so quick to be disappointed.
The fact is that gas blocks resist tension well and have high compressive strength. The strength of aerated concrete depends, as we have already said, on the quality of the cement raw material. The main thing here is hygroscopicity. The higher it is, the lower the strength of the gas block.
Another important factor is the uniformity of the structure (if this is not the case, the core of the aerated block is destroyed). And finally, the volumetric weight of an aerated block can change its strength.
Photo: zap-dom.ru
Strength is marked with the Latin letter B. Marking B2.0 means: a square centimeter of aerated concrete will withstand a pressure of 20 kg. Thus, we can make a calculation of how much load one block with parameters 60 × 30 cm will withstand. 1800 sq. cm × 20 kg = 36,000 kg. And one linear meter can already withstand 60 tons.
The strength of blocks refers to the so-called routine test, and such a test is carried out for each specific batch. At the factory it is labeled and stacked separately. An enterprise, for example, can declare blocks with different combinations of density and strength. The design strength according to SNiP for masonry made from blocks with strength B2.5 is 1 MPa. True, the strength of the individual blocks themselves is 2.5 times greater.
The strength of aerated concrete blocks you choose depends on the height of your home. Thus, one-story houses can be built from B2.0 blocks. B2.5 are suitable for one-story and two-story floors with floor slabs. But if the floors are monolithic, such blocks are no longer suitable; B3.5 is needed (you can also build a three-story house from them).
Laying the first row of aerated concrete with mortar
Despite the fact that the gas blocks are laid together with glue, the first row of blocks is laid on a cement-sand mortar. The thickness of the seam between the block and the waterproofing must be at least 20 mm. Waterproofing is a very important element, the task of which is to prevent moisture from being absorbed from the foundation. Rolled bitumen, mastic, and other waterproofing materials are suitable for horizontal waterproofing of the foundation.
When laying the first row, pay great attention to leveling the blocks along all planes, since the evenness of the entire subsequent masonry depends on them.
Gas block: price and factors of its formation
The answer to the question of how much a gas block costs depends on criteria such as:
- Technical characteristics of the material: density and strength, frost resistance.
- Block size (length/width/height).
- Individual manufacturer's markup.
The cost of the material can be measured both in pieces (usually in construction markets) and in cubic meters (when purchasing large quantities, or, usually, when drawing up general estimates for the construction of a country house).
The article uses photographs from the site https://s-stroit.ru/
Masonry standards: bricks, foam blocks and aerated concrete
When constructing a residential building or structure, a certain masonry standard is taken into account. Here, the standard of time required for laying a particular area of a certain building material is mainly taken into account.
In today's article, we will consider as the latter:
The standards also include the time needed for workers to rest in shifts and the time for moving construction materials within the work area.
This includes: supply of material from the warehouse area to the area where work is being carried out, as well as cement mortar and others.
It is worth noting that when working with stone in winter, the rate of masonry increases depending on the current temperature.
For example, from 0 to 10 degrees - by 15%, from 11 to 20 degrees - by 30%, and the like.
Important! Is it possible to lay bricks in the rain? HERE!
Brickwork standards
Brickwork is a structure made of bricks, which are laid in a certain order and firmly held together with mortar.
This type of work is usually done from ceramic or sand-lime brick.
As for masonry standards, everything here is determined by the number of workers.
Let's look at an example: there are 4 people, 2 of whom are on a concrete mixer + a master + an apprentice; such a team will be able to lay up to 1 cubic meter of brick per day.
This scope of work varies depending on the geometry, width of the masonry, trimming, number of floors of the building, certain surface requirements, etc.
Brick laying standards
To fasten bricks together, a mortar is used, which contains sand, cement and water in certain proportions.
To make it easier to work with the mortar, and this is reflected in the bricklaying standards, lime or clay is added to it, due to which it acquires plasticity.
Video laying a corner from SBK brick
As already noted, the standards for bricklaying are influenced by surface requirements.
Often these are walls. Depending on their type, the installation time varies.
Let's take a quick look at their varieties:
1. Conventional - complicated parts of brickwork do not exceed 10% of the main area of the walls.
2. Moderate complexity - complicated areas occupy no more than 20% of the area of the external walls.
3. Complex - complicated parts of brickwork occupy up to 40% of the area of the external walls.
Laying aerated concrete
Aerated concrete is one of the strongest and most durable materials. Its advantages include fire resistance, moisture resistance, resistance to temperature changes and mechanical stress. By choosing this material for building a house, you can create a durable and strong building that will serve your family for many years.
Selection of blocks and laying the first row of aerated concrete
To start installing a wall or partition indoors yourself, you need to know the norms for laying aerated concrete. Consult a consultant at a hardware store or read this article to understand what nuances should be taken into account. Laying partitions from aerated concrete involves selecting blocks that are suitable for bringing your ideas to life, so you should treat it with special attention. It is at this moment that you can take care of the thermal insulation of the house and its durability. It is worth giving preference to products of popular brands. Pay attention to the method used to develop the product, as many brands use innovative technologies in production. By choosing a product from a well-known supplier, you can be sure of the clear geometric shapes of the product, which greatly simplifies the laying of aerated concrete. Almost all manufacturers of this material offer customers long-term warranty certificates.
Aerated concrete material in official documents is marked with the letter D, and is characterized by numbers from 300 to 1200. If you want to lay a house from aerated concrete and want it to be warm, choose aerated blocks with characteristics of at least D400. It is necessary to accurately imagine the required footage in order to understand the consumption of aerated concrete per 1 m³ of masonry and compare the expected costs and financial possibilities.
Experienced experts advise paying attention to the ability of aerated concrete to resist moisture.
One of the interesting nuances is the fact that popular modern manufacturers began to make special recesses in the blocks for ease of transfer and installation, and many produced aerated concrete blocks have a system that simplifies their joining during laying. It allows you to practically not use an adhesive composition, but you shouldn’t completely abandon this material. It is important to take into account the consumption of adhesive for laying aerated concrete, 1 bag per 1 cubic meter of aerated concrete. This will also help save money during construction.
Aerated concrete masonry tool
When carrying out construction work, it is worth stocking up on the necessary tools for laying aerated concrete and materials, which include not only aerated concrete blocks.
You will also need aerated concrete masonry adhesive, a building level, a mallet, a hacksaw for cutting aerated concrete, a wall chaser and a brush for cleaning holes. It is necessary to take care of compliance with safety precautions by preparing gloves, construction glasses and a special suit. It is much more convenient to carry out work in a respirator, which will limit the entry of dust into the respiratory tract. You can buy high-quality aerated concrete for the construction of walls, partitions and houses on the UniversalSnab company website. Here you will find the best prices, be able to purchase goods that meet all production norms and standards, and also agree on the need for delivery to the construction site. On the site you can purchase wholesale and retail.
Thickness of aerated concrete walls: standards, block technology
How thick aerated concrete walls should be depends on several parameters, and first of all, these are the requirements that the project imposes on the thermal insulation features of the building, and on the size of the blocks themselves. In addition, the walls can be load-bearing, self-supporting or simply a partition, on which the thickness also depends; in addition, there is a laying method or a geometric position in which the block will be located during the construction of the structure. An appeal about all this will be sent below, and as additional material you will watch the video in this article on this topic.
How to choose?
Many people who do not know the intricacies of construction are faced with the problem of choosing an aerated concrete block. In order not to make the wrong choice, which can subsequently lead to instability of the building, when choosing the type of blocks, it is recommended to follow the following criteria.
When choosing an aerated concrete block, it is important to remember that this material is not universal. For various types of construction, it is important to choose the material that suits the purpose of construction
Wall blocks are suitable for the construction of load-bearing walls and the construction of capital partitions; when constructing an internal partition, a partition type of aerated block is used. It is not difficult to understand what their differences are. The difference between a partition block and a wall block is the thickness. For septal ones it does not exceed two hundred millimeters.
When choosing, it is recommended to check the density of the block. High density indicates high strength of the material and high thermal conductivity. Consequently, building materials that have the highest density level need to consider thermal insulation. The medium-density brand D500 is very popular. It is suitable for all types of construction. But when constructing partitions, it would be more rational to use the D500 brand.
When choosing a dimensional block, the builder needs to find out the size of the block and carry out calculations. This is necessary in order to understand how many blocks will be needed to build all the walls. In addition, it is advisable to check with the seller about the presence of a groove and a tongue in the blocks. This is an optional requirement, but thanks to the presence of these elements, laying becomes easier, and glue consumption is much more economical. However, the price of this type of block is significantly higher than the cost of a regular one.
Another important criterion that you need to rely on when choosing aerated concrete blocks is its brand. Most often, produced aerated concrete blocks of all brands are made in the same way using the same equipment and similar composition. If in a store the cost of one brand significantly exceeds the cost of another, then the buyer simply overpays for the brand and the popularity of that very brand
In addition, you should pay attention to the location of the plant and its products. Often the high price is due to the remoteness of the plant, and the store overpays for logistics
In accordance with GOST standards, no more than five percent of chips and debris on block material are allowed. However, this indicator is suitable only for first-class products. Material of the second grade has an indicator of ten percent. Cracked aerated concrete is suitable for laying external walls with subsequent cladding. Choosing this type of block will save a quarter of the costs planned to be spent on the material.
The final important criterion that helps you choose a block is the adhesive base. The type of adhesive base also changes the appearance of the gas block itself. For dry screed, it is necessary to select a building material with deviations in all parameters. The thickness of the block should be no more than one and a half millimeters. Laying on glue also requires deviation. It should not be more than two millimeters, and for masonry using mortars - no more than five.
What is an aerated block, see its types and sizes in the video below.
Aerated concrete blocks
Note. Aerated concrete blocks are a type of unnatural stone made from lightweight cellular concrete, in the mass of which pores with a diameter of 1-3 mm are evenly distributed. Despite the fact that the material is one of the types of stone foam, it should not be confused with foam concrete, since it has different characteristics.
Characteristics and scope
- In terms of complexity of processing, aerated concrete blocks can be compared to wood - it is easy to saw, drill and nail.
- Compared to foam concrete, it has greater thermal insulation and strength , and less cement is consumed for its production.
| Dimensions | Quantity on pallet (pieces) | Block volume (m 3 ) | Pallet volume (m 3 ) | Unit weight (kg) | Pallet weight (kg) |
| 600x200x100 | 150 | 0,012 | 1,8 | 6,2-7,8 | 940-1170 |
| 600x200x150 | 100 | 0,018 | 1,8 | 9,4-11,7 | 940-1170 |
| 600x200x200 | 70 | 0,024 | 1,68 | 125-15,6 | 880-1090 |
| 600x250x200 | 60 | 0,03 | 1,8 | 15,6-19,5 | 940-1170 |
| 600x300x200 | 50 | 0,036 | 1,8 | 18,7-23,4 | 940-1170 |
| 600x375x200 | 40 | 0,045 | 1,8 | 23,4-29,3 | 940-1170 |
| 600x499x200 | 40 | 0,048 | 1,92 | 24,9-31,2 | 995-1250 |
Table of sizes and volumes of UDK aerated concrete blocks
| Dimensions | Average density (kg/m3) | Minimum strength class | Frost resistance (maximum number of cycles) | Thermal conductivity (W/m2 *t?C) | Volume, m3 ) | Weight (kg) |
| 600x200x75 | 500 | B2.5 | F100 | 0,12 | 0,009 | 5,9 |
| 600x200x100 | 500 | B2.5 | F100 | 0,12 | 0,012 | 7,9 |
| 600x200x200 | 500 | B2.5 | F100 | 0,12 | 0,024 | 15,9 |
| 600x200x250 | 500 | B2.5 | F100 | 0,12 | 0,03 | 19,9 |
| 600x200x300 | 500 | B2.5 | F100 | 0,12 | 0,036 | 23,9 |
| 600x200x375 | 500 | B2.5 | F100 | 0,12 | 0,045 | 29,8 |
| 600x200x400 | 500 | B2.5 | F100 | 0,12 | 0,048 | 31,9 |
| 600x250x75 | 500 | B2.5 | F100 | 0,12 | 0,011 | 7,3 |
| 600x250x100 | 500 | B2.5 | F100 | 0,12 | 0,015 | 9,9 |
| 600x250x200 | 500 | B2.5 | F100 | 0,12 | 0,03 | 19,9 |
| 600x250x240 | 500 | B2.5 | F100 | 0,12 | 0,036 | 23,9 |
| 600x250x300 | 500 | B2.5 | F100 | 0,12 | 0,045 | 29,9 |
| 600x250x365 | 500 | B2.5 | F100 | 0,12 | 0,055 | 36,6 |
| 600x250x375 | 500 | B2.5 | F100 | 0,12 | 0,056 | 37,2 |
| 600x250x400 | 500 | B2.5 | F100 | 0,12 | 0,06 | 39,9 |
Table of parameters of aerated concrete blocks AEROC (CLASSIC)
- For the production of aerated concrete blocks, quartz sand, specific gas-forming agents and, of course, cement are used, and in addition, lime or gypsum, and industrial waste in the form of ash and blast furnace slag can be added . Gas bubbles appear as a result of the cooperation of finely dispersed iron aluminum with lime mortar or high-alkaline cement with a gas-forming agent - this leads to the formation of hydrogen gas, which foams the entire mass. In production, in most cases, aluminum pastes and suspensions are used, due to the fact that powdered aluminum is impractical for solution - it generates a lot of dust.
- It is curious that the natural radioactivity of aerated concrete is much lower than that of simple heavy concrete - this is explained by the fact that its composition does not contain crushed stone and mica - both of which are an integral part of natural granite, which has increased natural radioactivity.
- The popularity of the material is so high that according to statistics for 2014, 50 countries were involved in its production in 240 factories and produced a total of 60,000,000 m3 .
Building regulations
We present a list of official documentation that you need to use when choosing aerated concrete blocks and their installation:
| Standard type | What is the document about? | Number and year of update |
| GOST | Specifications for the production of autoclaved cellular concrete | 31359*2007 |
| GOST | All cellular concretes, including non-autoclaved ones | 21520*89 |
| GOST | Wall products made from autoclaved concrete | 31360*2007 |
| JV | Rules for designing structures made of cellular concrete | 339.1325800.2017 |
| ONE HUNDRED | Construction of walls made of cellular concrete | 501-52-01-2007 |
| GOST | Factory-made masonry mixtures | 58272-2018 |
| Technological map (TC) | Construction of aerated concrete walls with brick cladding | 1012/12 |
| STO NAAG | Autoclaved aerated concrete in construction | 3.1–2013 |
Laying aerated concrete walls - basic principles
Before starting the construction of walls, the foreman must have at least a masonry plan, or better yet, a working design for construction.
Preliminary design will allow you to avoid possible mistakes and obtain the optimal price-quality ratio of the constructed facility. In the project, to determine the required wall thickness, a thermal engineering calculation is performed, and all possible loads on the walls are taken into account. For masonry, a cellular type of concrete with autoclave hardening is usually used. Depending on the purpose of the walls, they can be divided into load-bearing, non-load-bearing and self-supporting types.
SNiP standards for laying aerated concrete walls - types and methods
For the masonry of external structures in Russia, SNiP standards No. 3.03.01-87 . For non-load-bearing walls, installation is carried out in one row, where aerated concrete blocks are laid with ligation, which provides additional strength and subsequent stability of the structure being built. Laying in “two blocks” should be done using the vertical principle of knitting rows. This condition should be fulfilled with a frequency of no less than a fifth of the total wall thickness.
Another option would be to bandage using splice rows alternating with spoon rows in a ratio of 2/3.
Another type of masonry is considered to be the installation of “two blocks”, but without using the vertical tying method. In this case, the rows are fastened together with additional elements - anchor plates, wire, dowels. A special feature of this type of masonry is thermal insulation, which is laid between the rows of stacked blocks. If necessary, install fasteners, use diamond drilling of concrete.
Other standards applicable to masonry
Any construction of a building requires compliance with the required masonry standards. Most often, this refers to the standard time interval required for laying material over a certain area. This standard also includes such indicators as time, the use of labor for this type of work, including the direct laying and movement of building materials.
Laying aerated concrete in winter proportionally affects the standard and depends on temperature indicators and weather conditions.
Types of material
Often the buyer is confused or does not particularly understand the differences between aerated concrete and foam concrete. The latter is attractive due to its lower cost.
However, it is important to remember the disadvantages of foam blocks:
- shorter service life;
- during construction they shrink greatly;
- low thermal and sound insulation properties due to uneven size and location of pores;
- Cheaper materials are used in production.
Such blocks are purchased to reduce the cost of the material, and if the object does not have special requirements. It all depends on what is planned to be built, with what dimensions and in what weather conditions.
The process of laying aerated concrete blocks
The laying process should begin with preparing the base .
It is necessary to achieve a perfectly flat surface, where the difference in height should be minimal. If there is a difference in marks exceeding 5 mm, then the first layer should be laid not on an adhesive base, but on a cement mortar, thereby achieving a flat surface. The thickness of the solution used as a leveling layer should be within 20mm. Laying the first layer of aerated concrete involves placing waterproofing, which can be used as bitumen-based materials or mastic.
Masonry begins at the corners of the building , after which the blocks are laid until the row is completely filled. Each laid block is checked in horizontal and vertical planes by a level, the height is controlled using a stretched cord. It is recommended to install a stand with a plumb line at each corner, with which you can control the correct vertical position of the corners.
The thickness of the glue layers is 0.5-3 mm, and the average seam thickness is usually taken to be 2 mm. On the surface of aerated concrete, adhesive compounds are applied with a serrated tool, which facilitates the subsequent squeezing out of excess adhesive solution when laying the next block.
Features of wall masonry
External masonry of houses is carried out mainly in “one block”. If protective decorative plaster of the building walls is not subsequently provided, frost-resistant aerated concrete blocks from F35 and higher should be used. Internal walls can be laid in one row of blocks, however, the possibility of shrinkage of the building with subsequent deformation of the walls and their cracking should be taken into account. To ensure high reliability indicators, the masonry must meet the following requirements:
- The rules for row tying of blocks must be followed, which will provide additional strength to the structure;
- When laying in one block, chain row dressing should be observed;
- For a two-row laying method, you can use dressing using splice rows.
Adhesive solutions and tools used for laying aerated concrete
Laying aerated concrete requires certain preparation; the use of specialized tools will make working with this building material much easier:
- A saw with hard teeth is designed for cutting aerated concrete blocks in case of obtaining a block of non-standard size. It is also possible to use a standard hacksaw for wood; dividing the block does not affect the characteristics of its quality and durability;
- Devices for applying adhesives facilitate uniform application and distribution of adhesive over the entire surface;
- A rubber hammer is intended for more precise laying and fitting of blocks;
- The wall chaser is intended for cutting special grooves (grooves) in blocks for laying connecting reinforcement;
- A drill with an attachment is used as a mixer for preparing adhesive solutions;
- The grater allows you to remove possible protrusions, leveling the upper edges of the blocks;
- To ensure precise fit and compliance of blocks with each other, standard and water levels are used.
To ensure high-quality laying of aerated concrete, adhesive mixtures are used, which makes the seam thinner and the connection more durable.
Features of masonry in winter and summer
In winter, it is assumed that special adhesive mixtures with special plasticizer additives will be used. Negative temperatures negatively affect the quality of the solution. Free water turns into ice, which after thawing significantly affects the strength. The use of special additives will avoid such problems.
Consumption rates for laying aerated concrete walls
Compared to brickwork, the cost of building from aerated concrete is approximately 40-50% lower. The cost of the masonry itself is also much cheaper and simpler, which significantly reduces the cost of the finished object. The glue consumption in relation to the solution is 5 times less. The low weight of the blocks significantly reduces the load on the foundation, which allows you to save on its construction.
There are several different block sizes, depending on which the consumption per square meter of area will be calculated. For example, for a size of 150x200x600 there will be 6.7 pieces, and for a standard size of 250x200x600 there will be 4 blocks of aerated concrete. That is, the consumption rate per 1 m3 of masonry depends on the size of the block.

