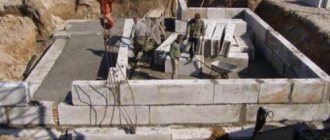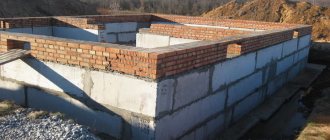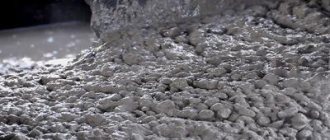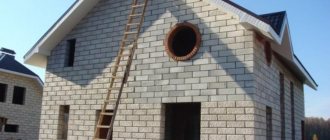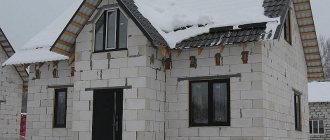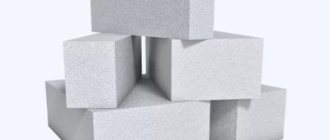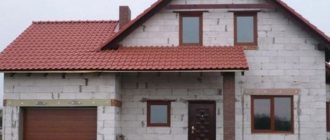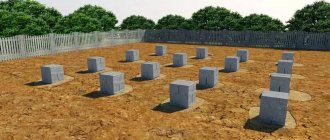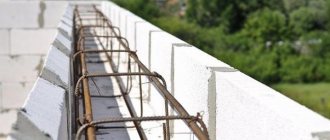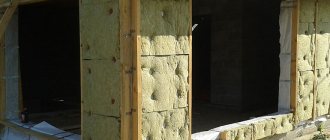The plinth is a structural element that is made to extend the foundation above the soil level by 70-80 cm. This creates a transition from the base of the house to its external walls.
Such a building element belongs to a particularly sensitive part of the object. Therefore, developers often have questions about how best to protect a house from atmospheric influences and choose the right design and building materials for construction.
We will tell you in the article what blocks are used to build a basement and how to build a basement yourself.
Necessary tools and materials for block masonry
The most labor-intensive for installation, requiring the use of a truck crane, are FBS blocks. When using other types of block building materials, the developer will need ordinary construction tools :
- two types of shovels,
- hammer,
- roulette,
- Master OK,
- building level,
- buckets and equipment for pumping water, if necessary.
Basic building materials for the construction of a block base:
Building blocks, from 300 to 1800 rubles. a piece.- Sand, from 450 rub./m3.
- Cement, grade M 300/100, cost per bag 40 kg, from 125 rubles.
- Crushed stone, from 1800 rub./m3.
- Cement-lime mixture, in bags for 30 rubles. per bag.
- Steel mesh, price from 55 rub./m2.
- Red brick, from 15 rub./unit.
- Roofing felt for formwork, from 260 RUR/roll.
- Reinforcing bars, from 15 rub./m. and care.
Manufacturing of FBS blocks
The block-modular design of building elements of the FBS brand is represented by a wide range of standard sizes of products, which are manufactured in accordance with the regulatory requirements of the industry standard GOST 13579-78. At the same time, the product range includes blocks with lengths from 280 mm to 2380 mm with different heights and widths, allowing you to combine them when constructing prefabricated foundations of various massiveness. For the manufacture of monoblocks, silicate concrete is used with a density level from 1800 to 2400 kg/m3 with a grade compressive strength of B 7.5 (M100). The solution is fed into the molds using an automatic pneumatic pump or using a special molding machine, after which the mixture is compacted with a vibrator. Vibration compaction technology allows you to reduce and minimize the number of pores and air layers in the solution, which can have a negative impact on the strength and set of operational performance characteristics of the finished product. Vibrators are installed on templates or represent a separate unit of the molding machine. After the solution has gained primary strength and is able to hold its shape, the template must be dismantled in a collapsible version or removed. Products are dried in special evaporation chambers for 24 hours or naturally for 28 days.
Rules for calculating the amount of building material
The volume of blocks depends on the area of the house that is to be built according to the project. In one of the sections of the estimate documentation, the volumes and costs of all necessary materials for each structural element and engineering equipment are determined. Without such a document, according to existing urban planning standards, it will be impossible to put the house into operation.
The developer can perform an approximate pre-design calculation of the blocks independently, depending on the area and height of the plinth, and modifications of the blocks used. The calculation procedure is almost identical and depends on the dimensions of the block products.
Algorithm for calculating building materials when constructing a plinth from FBS blocks for a house in a 12x12 m plan:
- Determine the number of layers of blocks in the base.
- Makes several calculation options for different modifications of the block: FBS 24-3-6/ 12-3-6/ 9-3-6 with a thickness of 30 cm.
- Add to these readings the selected seam thickness of 20 mm.
- Choose the width of the layer, 60 cm, and the height of the basement wall - 250 cm.
- The number of layers is determined: 250/60 = 4.16, that is, the minimum number is four layers of FBS.
- Determine how many doors and windows will be installed in the base and their dimensions.
- Calculate the area that will need to be subtracted from the total area of construction of the basement walls along the perimeter.
- Draw a diagram of the base and mark the corners with the letters: A-B-C-D.
- Draw the layout of the 1st layer, calculate the number of elements at the next level, perform from one corner.
The layout of the FBS must be done in the opposite direction, so in the 2nd layer the wall is counted from “G”, and then from “B”, so that the upper FBS are laid in a checkerboard pattern.
Summary calculation table:
| Calculated parameters and results | FBS 24-3-6 | FBS 12-3-6 | FBS 9-3-6 |
| Block dimensions, cm: | |||
| length, cm | 240 | 120 | 90 |
| width, cm | 60 | 60 | 60 |
| height, cm | 30 | 30 | 30 |
| Weight, kg | 970 | 460 | 350 |
| price, rub. | 1600 | 800 | 600 |
| Total length of all walls, m | 48 | 48 | 48 |
| Height of wall elements at corners, cm | 250 | 250 | 250 |
| Wall thickness without thermal insulation, block width, cm | 30 | 30 | 30 |
| Mortar thickness, mm | 20 | 20 | 10 |
| Dimensions of windows and doorways | |||
| Window opening height, cm | 50 | 50 | 50 |
| Window width, cm | 90 | 90 | 90 |
| Number of such windows, pcs. | 6 | 6 | 6 |
| Door height, cm | 200 | 200 | 200 |
| Door width, cm | 90 | 90 | 90 |
| Number of such doors, pcs. | 1 | 1 | 1 |
| Calculations | |||
| Building perimeter, m | 48 | 48 | 40 |
| Total masonry area, m2 | 115,2 | 115,2 | 115.2 |
| Wall thickness, mm | 300 | 300 | 300 |
| Number of blocks, pcs. | 75 | 148 | 197 |
| Total price of FBS, rub. | 119648 | 118667 | 118022 |
Cinder blocks for building a house
Most buyers who are facing construction work pay attention to cinder blocks because of their attractive price. The cheapness of the material is explained by the low cost of raw materials - these are industrial waste and cement
The blocks are made by vibration pressing; they can be either solid or with voids. Accordingly, the scope of their application will be different.
Advantages:
- One hundred percent fire resistance.
- Long service life; 50 years may pass before the first signs of destruction appear.
- Diverse assortment line. By choosing blocks with different fillers, you obtain a material suitable for any type of construction work.
- Easy installation.
- Simple production technology - blocks can be made independently.
Negative aspects of blocks:
- Destroyed in a humid environment.
- They can create problems when laying utility networks.
- They have poor sound and heat insulation properties.
- Contain harmful components - sulfur and acids.
Since the disadvantages of cinder blocks are very significant, it is best not to use them for the construction of residential buildings. But they are quite suitable for outbuildings.
Self-construction of the basement floor
The construction of the basement is a general construction work and is carried out in strict accordance with the project . Installation of blocks occurs by analogy with brick laying, while there are technological nuances for factory varieties.
Expanded clay concrete
Building a basement on your own is allowed if the developer has certain construction skills, while it is much easier and faster for a novice master to carry out masonry with expanded clay concrete, and the result is of better quality.
Step-by-step instructions for the construction of basement walls from expanded clay concrete blocks:
the walls are built on a flat strip foundation;- The screed is covered with bitumen waterproofing;
- final wall markings are made on top of the waterproofing shell;
- the cord is pulled along the perimeter of the building, at the required level, above the 1st layer of block laying;
- they put the corners of the structure in 4 rows with a shelter penalty;
- laying is carried out end-to-end, with thorough filling of vertical and horizontal joints;
- holes for supply and exhaust ventilation, vents in the basement are planned in advance and appropriate openings are left for them;
- leave openings for installation of utility networks;
- reinforcement for expanded clay concrete is made with masonry mesh every 4 rows.
FBS
The installation process of FBS has its own specifics; it starts from the corner, at the intersection of the wall structures of the house. The first blocks are certainly placed on a 1.5 cm cement mortar and then vertical seams are placed between them.
In addition, you need to cover each seam with waterproofing building materials . So if the base is built with a height of 6 blocks, then 6 hydraulic joints will be needed.
During installation, it is more reliable to use specific beacons that set the correct direction of work; deviations during installation should not be higher than 15 mm per 10 m of length.
During the process, voids and gaps should not be left, because even with small voids the structure will become weakened. After installation, mandatory waterproofing, thermal insulation and backfilling are carried out, which will allow maintaining the internal temperature in this part of the house at least 20 C even in the most severe frosts.
Gas blocks
Aerated concrete for the base is laid after pouring the foundation, which must be suitable specifically for this building material. It must have high levels of rigidity and stability to heavy loads, and also have a waterproofing coating.
Step-by-step instructions for building basement walls from aerated concrete blocks:
Before laying, the block is cleaned of dirt and checked for proportionality to each other in height.- The first row is installed on the solution with clear control of horizontality by the building level.
- During the laying process, the blocks are soaked with water so that they take moisture from the masonry mixture.
- Upon completion of the masonry, the aerated concrete walls of the basement are plastered with cement mortar.
- A hydraulic layer and a blind area more than 1 m wide are installed, sloping in the opposite direction from the building.
Foam block
The base tier of foam blocks is laid on a concrete reinforced foundation 300-500 mm above the blind area. Over time, the structure settles, and it is very important that the plinth stays above the ground. For the greatest reliability, it is recommended to install a monolithic strip foundation buried below the freezing point of the soil.
Step-by-step instructions for constructing basement walls of a floor from foam blocks:
- foam concrete masonry is reinforced with horizontal/vertical iron rods;
- the base is laid on a strip foundation;
- foam blocks are laid at the corners;
- The 1st layer must be positioned as evenly as possible;
- the blocks are straightened with a rubber hammer along a pre-installed cord;
- the lower part of the 1st row of blocks is treated with water;
- subsequent layers are laid on an adhesive mixture, which is applied in a thin layer to the horizontal plane and the end of the previous block, the work is done with a notched trowel;
- each subsequent level of blocks is shifted by 100 mm;
- then, after completing the laying of the blocks, a concrete armored belt is made;
- External waterproofing is performed to protect against precipitation.
cinder block
A cinder block base requires a strong foundation. Its dimensions are determined by the need to prevent the appearance of cracks that can lead to serious damage to wall structures. The plinth made of cinder blocks must be made with a height of at least 80 cm above ground level in order to prevent the cinder blocks from getting wet.
A base made from such blocks can be erected within 10-12 days after concrete pouring. If during conventional construction from red brick the height of the basement floor is enough for three rows, then from cinder block it is increased by another 3 rows.
Cinder blocks are laid on a cement mixture with the addition of a plasticizer , which increases the plasticity of the joints several times, which significantly saves time when constructing wall structures. The final stage of construction of a cinder block base is good waterproofing with a thick layer of material.
Prefabricated strip foundation
The most reliable option for a block foundation for a capital country house is a strip foundation made of FBS.
The installation of a monolithic tape is a long and labor-intensive process (it is necessary to knit a powerful reinforcement frame and mix concrete in a large volume), and masonry from large-format blocks is carried out much faster, and in any weather. In addition, technical interruptions during work, which can affect the quality of the poured tape, do not in any way affect the strength properties of the block structure.
As is the case with any foundation, before laying it, geological surveys are carried out on the site and soil samples are taken for analysis to determine its composition, layer density, etc. The data obtained form the basis of the project, which should also take into account the depth of soil freezing, level occurrence of groundwater, terrain and other factors.
When designing a FBS foundation, its geometric parameters, if possible, should be tied to standard block sizes. This will minimize their cutting (more precisely, splitting using lifting equipment or labor-intensive manual cutting) to make technological openings in the tape and laying gaps in the corners
Design of a prefabricated strip foundation
As a rule, experts recommend block foundations for areas with dense sandy, gravel or rocky soils and a groundwater level of at least 3 m.
These conditions are ideal for collection tape. But in principle, it can also be installed on problematic soils - clayey and loamy - with nearby groundwater. Another thing is that in this case serious measures will have to be taken to protect the foundation from the effects of heaving and moisture, which will significantly increase the cost of construction (reinforced hydro- and thermal insulation, creation of a drainage system). At the same time, there is an opinion that a prefabricated FBS tape is a more reliable option for heaving soils than a monolithic one, since the presence of seams between the blocks gives the structure a certain flexibility, allowing it to cope with movements when the continuous tape is in danger of breaking.
Unsuitable for block foundations are silt-clay and loess soils, which are characterized by severe subsidence and swelling under the influence of moisture. The general rule is this: the worse the bearing capacity of the soil, the larger the area the foundation base should have.
To increase the strength and stability of the foundation, combined structures are used, in which the block walls rest not on a PL base, but on a cast concrete base
The first stage of laying the foundation is to mark it using a stretched rope and pegs, special attention should be paid to the correctness of the angles. Next, dig a trench of the estimated width and depth, level its bottom and walls and fill it with crushed stone (at a high groundwater level) or coarse sand with a layer of 10–20 cm. The cushion is spilled with water and thoroughly compacted. If the soil on the site is sandy or gravel, such backfilling is not necessary, but if there are clays on it, then it is required. In addition, a drainage system will need to be provided in the underlying layer to drain water from the base of the foundation.
The compacted base is covered with rolled waterproofing, and after installing the FL, its edges are folded and fused onto the surface of the blocks. ( Important.
To reduce the cost of the design, the FLs can be placed not close to each other, but at a calculated distance - so that the blocks of the first row of FBS do not rest on them with their entire plane, but only partially, along the edges. The gaps are either covered with sand or crushed stone and compacted, or filled with concrete. And in this case, the strength of reinforced concrete will be more than enough even for massive buildings.)
The support blocks are treated with bitumen mastic, formwork is made and the lower reinforced belt is poured. When the concrete gains strength, they begin to install large-format FBS, and work begins from the corners and junctions of internal load-bearing walls, that is, from the nodes where the elements are bandaged. The masonry is laid using mortar, and the seams between the ends of the blocks are also filled with it. The latter are positioned so that the top row overlaps the joints in the bottom - this increases the rigidity and resistance of the structure to vertical loads. As the tape is assembled, its geometry is constantly monitored using a level and plumb line. When making holes in the foundation body to enter communications and create vents, special concrete products (so-called fillings) are used or openings are formed from fragments of blocks, filling excess voids with bricks or filling them with concrete.
When the designed number of rows has been laid, the formwork is mounted again and the upper reinforced belt is cast. The final stages of work are vertical waterproofing of the foundation with coating, lining or spraying materials or plaster compositions with special additives, its external insulation and backfilling with a mixture of sand and soil with mandatory compaction.
To help the foundation more effectively resist the forces of frost heaving and the destructive effects of moisture, an insulated blind area needs to be built around it. By doing this immediately after the structure is ready, you can reduce the amount of excavation work.
By adding special additives to the concrete mixture, reinforced concrete products acquire increased resistance to corrosion, mold and mildew, and the presence of crushed stone makes them immune to the aggressive effects of acids contained in soils
In corners and places where walls join, blocks are laid with bandaging
Foundation made of reinforced concrete blocks with cast upper armored belt
The undoubted advantages of foundations made of large-format concrete blocks are high load-bearing capacity and long service life, on average no less than 50–75 years.
But they also have serious drawbacks. Firstly, the strength is lower (by 20–30%) compared to monolithic tapes, in particular due to the presence of seams in the structure; however, the grooves in the ends of the blocks, filled with mortar, reduce their influence on the stability of the masonry. Secondly, the same seams, although their number, given the size of the blocks, is small, are potential freezing zones and require particularly high-quality hydro- and thermal insulation of the foundation. Thirdly, the concrete products themselves are quite inexpensive, but their installation requires the use of heavy equipment, which becomes a major expense item and significantly increases the cost of construction. By the way, it will not be possible to save money by using cheap cinder blocks for the same reason: they, like reinforced concrete products, are supported on trapezoidal concrete “pillows”, and ordinary elements are too heavy for manual installation, so you still can’t do without a crane.
To reduce costs, a powerful foundation from large-format blocks is sometimes built only under the enclosing walls, and load-bearing partitions are supported, for example, on columnar foundations. If the design loads allow, it makes sense to lay a strip foundation made of small-sized FBS (40 × 20 × 20 cm).
You can do this on your own, thus saving at least on crane rental. In addition, in this case there is no need for a PL-type substrate - the foundation blocks are placed on a solid concrete casting, usually 30 cm thick, which serves as a lower armored belt to increase the rigidity of the structure, as well as to evenly distribute the load on the base. The preparatory work is identical to that described earlier. The foundation walls are laid out in one or two rows. The first option is lightweight and is a classic brickwork offset by half the element; the second is reinforced, in which the bottom row of blocks is placed across the body of the tape, the next row along, etc. alternately. The blocks are fastened with a 10–12 mm layer of mortar along the reinforcing mesh in each row. For resistance to vertical loads and stability of the walls, another armored belt (30 cm) is poured on top of the finished masonry.
Possible errors during creation and ways to eliminate them
When constructing a base from blocks, they are subject to special tightness requirements. Because the soil on which they lie becomes more pliable and is capable of moving the blocks with the formation of cracks.
Typical errors when constructing a basement level from various blocks:
Violation of technology during the construction of the FBS due to the fact that a “lock” was not used.- Poor quality of sealing of cracks in joints and blocks.
- Construction of a plinth on a strip foundation that does not have a slab base.
- Lack of reservoir drainage system in humid climatic zones of construction
- Construction of a plinth from FBS on moving soils.
- Low quality of concreting processes, errors made when tying reinforcing elements, long breaks when pouring concrete, laying construction concrete without vibratory rammers.
Errors made during the construction of basement walls, which led to serious cracks in building structures, can only be corrected after an appropriate assessment of the condition of the house by experts, followed by the development of protective measures.
Sometimes the experts' conclusions are sad, since the destruction has reached such an extent that it can be dangerous for living in the house and will require its complete dismantling or demolition.
Mistakes made by the developer during the implementation of the basement level waterproofing system can be corrected independently:
- they perform a system of forced drainage of atmospheric water from the walls of the house, which helps to dry the floor in the basement;
- installation of a heating and ventilation system for basement premises.
Foam blocks
Foam block foundations are rarely used. This block material is made using cement, sand and foaming agent.
The latter creates pores inside the structure, which make the stone light and thermally insulating. Unfortunately, such a block structure cannot withstand heavy loads, so it is used for light buildings, one-story dachas. You can assemble them into a strip foundation or a columnar one.
In addition, foam blocks are a hygroscopic material. It absorbs moisture well, so the main requirement for construction is good waterproofing. This applies to all sides of the blocks, as well as gas blocks.
A foundation made of foam blocks cannot be built in areas with flooding, with a high groundwater level, or in swampy areas.
Cost of materials and services
Work on the construction of the plinth is carried out by certified specialized construction and installation companies that have the right to carry out the relevant work. Prices across the country's regions are approximately equal, with the highest rates observed in Moscow and the north of the Russian Federation.
Approximate price level for laying basement walls by region of the country:
| Name of works | Cost per unit measurements | Moscow | Voronezh | Tomsk |
| Making a concrete/sand-cement base with filling of joints with cement mortar | RUB/m3 | 4600 | 3500 | 4200 |
| Laying blocks: aerated concrete and foam concrete | RUB/m3 | 2100 | 1600 | 1800 |
| Laying FBS with a truck crane and cementing joints | RUB/piece | 400 | 300 | 350 |
| Coating with bitumen in 1-2 layers, m2 | RUB/m2 | 100 | 60 | 100 |
| Two-layer waterproofing, m2 | RUB/m2 | 200 | 150 | 200 |
| Installation of heat-insulating panels no less than 50 mm, m2 | RUB/m2 | 300 | 200 | 250 |
You will find a lot of important and useful information about plinth laying in this section.
What blocks are used to build the walls of a house: their brief description
Expanded clay concrete
Expanded clay concrete is a high-quality material for building walls. The main components that make up expanded clay blocks made from this material are sand, expanded clay and cement. Used during the construction of partitions and walls, filling gaps in frame structures. Expanded clay concrete has heat-saving properties, it reduces weight and acts as stiffeners.
A typical block weighs from 10 to 20 kg depending on the internal filler, the density of the material is 500-1500 kg/m3. The main scope of application is outbuildings, filling fences and enclosures, partitions.
In the manufacture of expanded clay concrete blocks, expanded clay is used as an admixture.
Aerated concrete
Aerated concrete blocks are often used, since only natural elements are used in their production - water, lime, Portland cement, quartz sand. Closed pores prevent this material from absorbing moisture. Aluminum powder becomes the gas generator. After all the components have been mixed, they are immersed in molds in autoclaves and treated with steam under high pressure. This process gives them precise dimensions, low weight and high density.
There are several types of blocks:
- structural;
- thermal insulation;
- structural and thermal insulation.
Aerated concrete blocks are produced using the autoclave method
Foam concrete
It is made from water, foaming agents and cement. The composition is poured into special molds and hardens for 10-11 hours, after which the foam concrete blocks are left until completely hardened.
If the cutting method is used in production, then a large block remains on the formwork for 5-9 hours, and after its removal it is cut into smaller pieces. This material is often chosen because it is lightweight. It has a high level of frost resistance and strength, but is inferior to other types of blocks in shape accuracy.
Concrete block is a cellular type of building material.
Cinder blocks
Slag is an alloy of oxides, raw materials processed by heat treatment. To make cinder blocks, pure material without chemical additives is used. They are washed away by precipitation within six months when the elements lie in the open air. The blocks include crushed slag and crushed stone, lime and cement.
The main advantage of using slag concrete blocks is their low price. Another advantage is the low weight, which does not load the foundation and extends the service life. The downside is that it takes a lot of time to prepare and harden the structure. Such structures can be used to insulate a building, for the construction of load-bearing walls and partitions.
When using slag for the production of concrete blocks, the material is taken without any additional chemical compounds
What is the best material to build a house from?
Before you start building a house, you need to carefully study all the pros and cons of the building material, and then make a final decision. After all, the right choice affects not only the strength of the house, how long it will last, but also its cost.
If a house is being built for permanent residence, then the first place should be materials that provide high heat and sound insulation, strength and durability of the building.
Strength
This indicator reflects the ability of the material to withstand compressive loads. It depends on the brand of the block. The higher the value, the stronger it is. For example, material grade M100 will begin to deteriorate at a load of more than 100 kg/cm2. Of the block materials, expanded clay concrete is the most durable.
Density
The weight of the block and its load on the base depend on it. The main walls are best built from stone with a value above 750 kg/m3. It should be taken into account that the higher the density index, the more heat the material transmits. This means that the need to insulate the walls further increases.
Thermal conductivity
How quickly heat leaves a room through the walls can be seen by the thermal conductivity coefficient. The lower the indicator, the warmer the room will be in winter. This means that the cost of thermal insulation will be lower. The warmest gas and foam blocks.
Frost resistance
Based on this indicator, we see how many cycles of complete freezing and defrosting the building material can withstand before the block begins to collapse. It can be considered relative, because not a single block freezes completely during operation. The average acceptable level is 35 cycles. Most of the selected materials correspond to this indicator.
Shrinkage
This important indicator shows how the material behaves during operation. High degree of shrinkage in foam and gas blocks. This is due to the strong porosity of the material. Arbolite has a low shrinkage coefficient, provided the correct production technology is used.
Water absorption
This is the property of stones to absorb moisture that gets on them. The porous structure of materials is the result of high performance in all types. This means that the outside of the wall must be additionally finished to protect the blocks from moisture.
Price
To determine which building material will be cheaper to use, you need to calculate the costs at all stages of construction. A cheaper block does not mean lower construction costs. An approximate comparison of the cost of the material and their main properties is shown in the table:
It is impossible to unequivocally answer the question of which blocks are best to use for building a house. First of all, you should feel comfortable in the constructed home. Whether it will be made of wooden beams, brick or concrete blocks is up to you.
The main thing is, before you finally make your choice, carefully study all the advantages and disadvantages of each material. Then the atmosphere in the house will delight you for many years.
What is the best way to build a house, what blocks to use for this, see the following video:
https://youtube.com/watch?v=qBSgtPaSdPg
