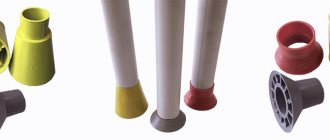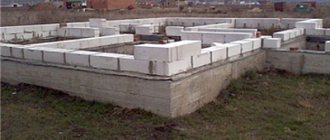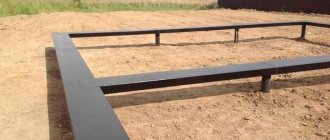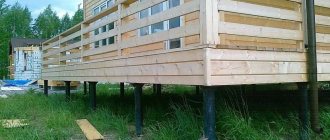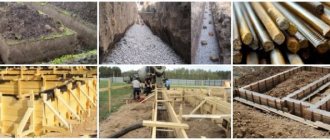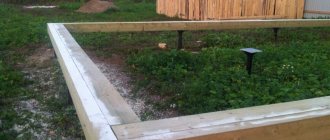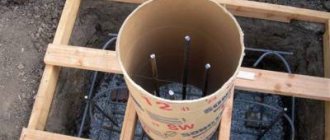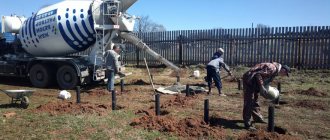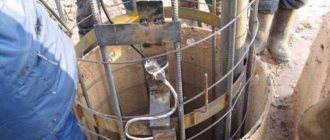One-story houses made of foam blocks have much less weight than similar buildings made of brick or precast reinforced concrete.
Therefore, it is advantageous to build houses from foam blocks and aerated concrete blocks where the soil base has weak bearing capacity on screw piles. A foundation made from a frame structure on screw piles is much cheaper than a pile grillage.
Advantages of foam concrete and aerated concrete blocks
Foam concrete is concrete with a cellular structure. Cement, sand and water are mixed with special foam. The mixture is poured into molding containers. After hardening, the molds are disassembled and ready-made foam blocks are obtained. Large blocks are produced by sawing volumetric monoliths.
Foam concrete blocks
The density of foam concrete is three times less than the density of brick, and accordingly its weight is three times less. Possessing high thermal insulation, waterproofing and strength properties, foam concrete compares favorably with other types of building materials.
Considering the low load-bearing capacity and fragility of the material, foam blocks can only be used in the construction of low-rise, small residential buildings.
In terms of their quality characteristics, aerated concrete blocks are not much different from foam blocks. Aerated concrete is obtained as a result of a chemical reaction of cement, sand and various fillers. A significant disadvantage of aerated concrete is its poor resistance to moisture. Therefore, masonry made of aerated concrete blocks requires enhanced waterproofing.
Masonry walls made of foam concrete and aerated concrete blocks are built in the same way as brickwork with cement mortar.
Construction of walls made of foam blocks on a pile foundation
Walls are erected from foam blocks on a grillage of a pile foundation or on a monolith of a strip-pile foundation. Before this, the surface of the foundation must be covered with a layer of waterproofing.
PB is placed both on a special adhesive composition and on a regular cement-sand mortar. The difference in the price of masonry mortars is leveled by the thickness of the mortar layer between the rows of foam blocks. Cheap cement mortar is laid 20 mm thick. It is enough to lay the expensive adhesive composition at a thickness of 5 mm.
The first row of blocks must be installed on an adhesive mixture with a thickness of at least 30 mm. The remaining rows of masonry are laid on one or another solution.
The walls are laid in the width of the floor of the block or block. Block-thick walls are erected in northern regions, where increased thermal insulation of the external fences of buildings is required.
Scheme of dressing between rows of masonry half a block thick
Justification for the use of screw piles
As a result of geological surveys at the construction site, the following data is obtained:
- the thickness of the soil layer with low bearing capacity (usually clayey soils subject to swelling and freezing);
- the depth of denser soil layers;
- ground water level;
- depth of soil freezing.
Based on the obtained material, a decision is made on the advisability of using screw piles in constructing a foundation for a house made of aerated concrete blocks or foam blocks.
Determination of soil conditions of the construction site
When choosing a foundation, it is very important to understand that it only serves to transfer loads from the structure to the foundation of the soil underneath it. Consequently, it is the soil conditions of the construction site that will determine the parameters of the foundation structure.
Thus, building without knowledge of soils is not only reckless, but also dangerous. Moreover, even within one small area, different soil conditions, dangerous geological objects or processes (suffusion, karst, quicksand) may occur.
In the case of a pile-screw foundation, based on soil data, the following is selected:
- barrel length;
- distance between the blades, pitch, angle of inclination of the blades (for modifications with two or more blades);
- configuration of the blades (not to be confused with the diameter), which ensures installation with minimal disruption of the soil structure, which guarantees proper perception of the design loads (more details: “Key principles for selecting the parameters of the blades of screw piles”), etc.
The corrosive aggressiveness of soils (CAG) is necessarily taken into account when assigning the steel grade, the thickness of the barrel wall and the blade. This makes it possible to achieve compliance of the service life of the structure with the requirements of GOST 27751-2014 “Interstate standard. Reliability of building structures and foundations. Basic provisions". To clarify the correctness of these parameters, after calculating the service life, the residual thickness of the barrel wall is checked for compliance with the design loads.
In order to give its clients the opportunity to obtain all the necessary data without conducting expensive geological surveys, we have developed and implemented as mandatory procedures adapted for individual housing construction - geological and lithological surveys (express geology) and measurements of soil corrosion activity (more details "Express geology and corrosion measurements soil activity"). CAG measurements were considered mandatory, since most of the territory of the Russian Federation is represented by moderately and highly aggressive soils.
To confirm the load-bearing capacity of screw piles after immersion, mandatory control measurements of the torque value (VKM) are carried out. Often a similar procedure (test screwing) is considered as an independent study. But this is not entirely correct, since the results, firstly, will depend on the time of year, and secondly, immersion to the design depth does not provide information about the properties of the soil under the pile.
To check the correctness of data on soil conditions, we recommend using a map of completed projects containing information about:
- types of buildings;
- corrosive aggressiveness of soils;
- blade configurations;
- the amount of torque.
The presence of a height difference on the site requires not only the use of screw piles of various lengths, but also in a different combination of modifications than in the case of construction on a flat surface. This is due to an increase in horizontal impact on the foundation.
Screw piles
Screw foundation piles
A standard screw foundation pile is a metal pipe with a diameter of 90 mm, at the end of which there is a point with helical blades.
The blades can be from 60 mm to 300 mm in size. There are piles with blades without a point. Open-ended screw piles are susceptible to soil penetration into the core cavity. This may cause internal corrosion of the support.
Helical blades ensure that the pile rod enters the ground with minimal resistance using the principle of a corkscrew. A pile may have one or two blades. The length of the screw pile rod depends on the required depth of immersion in the ground and can reach from 4 to 6 meters.
Zinc coating of the surface of the rods is necessary to prevent corrosion of the metal of the piles. When choosing screw piles for a house made of foam blocks, you should pay attention to the quality of the galvanized surface. Good galvanization looks like silvery stars on the metal surface.
Screw pile installation technology
Design the placement of pile supports in the corners of the building, in the centers of support of load-bearing walls with a minimum distance between piles of 1.5 to 2 meters.
One screw pile can withstand an axial load of up to 25 tons.
Installation of a screw pile
Installation of screw piles is not very difficult. The head of the pile support consists of a metal heel welded to the upper end of the pile rod. This horizontal support has technological holes for fastening mounting equipment.
The mounting gate is secured through the holes. Two workers, turning the gate, plunge the pile into the ground. As the pile is screwed into the soil, it becomes compacted.
When the number of pile supports is large and their immersion depth is several meters, mechanized installations are used. The power equipment is equipped with a boom, at the end of which a rotating element is installed. It is connected with bolts to the head of a screw pile and imparts a rotational movement to it. As a result, many piles can be installed over a large area in a short period of time.
General requirements for a foundation for an aerated block house
The final choice is determined by the ability of the foundation to fulfill its main function:
- maintain the stability of the shape of the structure and give it rigidity;
- distribute the load effects from the total weight of the object on the soil composition;
- do not allow the structure to settle unevenly, eliminate the formation of distortions and cracks;
- minimize the forces of heaving soils, prevent possible deformation;
- level out the lateral load effects on the walls and basement.
Pile tying
They build a foundation on pile supports by installing a metal frame structure, which is attached by welding to the heads of screw piles. The frame is a lattice structure made of metal profile sections welded together. Basically, a wide profile channel is used to make the frame. Watch the video on how to avoid mistakes when tying piles.
In places where load-bearing walls support, a profile with a shelf width equal to the width of a block made of aerated concrete or foam concrete is placed.
Before installing the frame, be sure to check the horizontality of the pile heads at the same level.
The height of screw piles above ground level must be at least 15 cm. When the terrain surface slopes, the height of the piles will be different.
Base design
You need to know that in the open space under the house, the piles are constantly exposed to aggressive environmental influences. In winter, frozen soil can squeeze the pile upward, which will cause deformation of the frame structure of the foundation of the house made of foam blocks. Any damage to the frame will inevitably put the house in emergency condition, since the structure of foam blocks and aerated concrete blocks is fragile and the walls of the house may become covered with cracks.
Basement of a house on screw piles
In order not to expose the house to the risk of destruction, the piles are lined. Along the perimeter of the house, the space under the building is covered with any suitable panel material. The fence is insulated with foam plastic, mineral wool or other material. Waterproofing is made from a polymer film. After this, siding is installed.
Expansion joints must be left between the underground fence and the bottom of the house. They are necessary to compensate for temperature deformations.
With a well-designed underground fence, when the outside air temperature is 20 degrees below zero, the internal air temperature will be 5 degrees above zero. Under such conditions, a foundation on screw piles will last for many years.
How to do it yourself?
The method presented below will allow you to build a buried pile-grillage foundation without involving a construction team:
Site preparation. At the beginning, they mark out the field for the foundation, driving in pegs and stretching the fishing line between them. The alignment is specified both along the perimeter and diagonally of the future structure.- Determine the height and horizontal level of the base by studying the topography of the site. According to the laser level marks, threads are pulled, under the level of which the concrete mixture will be poured.
- Digging a trench under the grillage to a depth equal to the sum of the height of the underground part of the belt and the sand cushion.
- They drill holes for piles to a depth below the freezing point.
- Place a sand cushion at the bottom and fill the hole with concrete solution.
- The top end is built on top of the well. To do this, you can use pieces of sewer pipe, sheets of roofing felt rolled into a pipe, or you can make formwork from planks.
- A reinforcing rod is lowered inside each well with concrete and vibrated to remove oxygen bubbles.
- After the solution has hardened, they proceed to installing the reinforcing frame into the tape.
- Install panel formwork around the perimeter of the trench.
- Line the panels, walls and bottom of the trench with waterproofing material so that the sheets overlap.
- After the entire internal space of the structure has been covered with film, the formwork is leveled and spacers are installed for reliability.
- A sand cushion is lined at the bottom of the trench and they proceed directly to pouring the concrete mixture to the established level.
The video will show you how to build a strip-pile foundation with your own hands:

