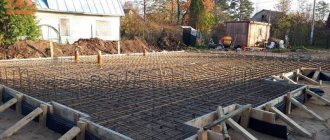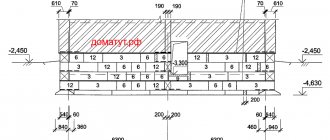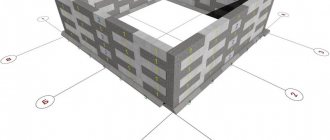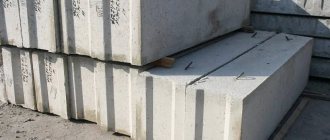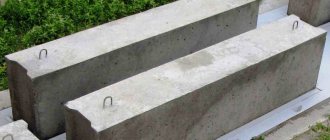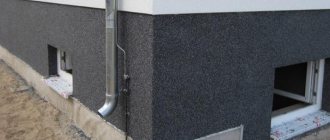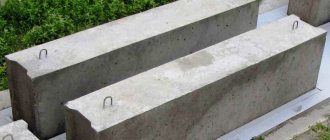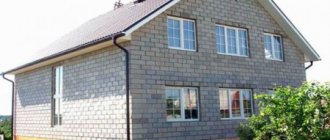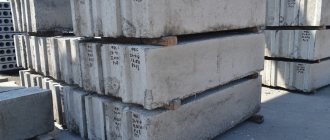In the private sector, in addition to a residential building, owners have a desire to build a small utility building or bathhouse. The best option for such buildings is a columnar foundation made of blocks. This means the use of blocks with dimensions of 20×20×40, the weight of which does not exceed 30 kg. This material differs from FBS blocks and other types of reinforced concrete structures, first of all, in its weight.
Columnar foundation made of blocks Source krrot.net
Shallow base
This is the most popular type of columnar foundation, since a minimum of money and effort is spent on its construction.
This is the most popular type of columnar foundation, since a minimum of money and effort is spent on its construction, and the scope of use is quite wide. Such structures are suitable as a basis for a wooden bathhouse and a frame house.
Typically, a pole is made of pipes, inside which a frame is installed and concrete is poured. Since the main load is carried by the concrete filling, the material of the pipe does not matter much. It acts more as a permanent formwork. Plastic or asbestos sewer pipes are usually used.
The choice of pipe diameter depends on the purpose of the building. For light gazebos, a pipe with a diameter of 100 mm is sufficient, and for log buildings, a pipe with a cross-section of 250-300 mm is suitable. The volume of concrete is calculated taking into account that for every 10 m of a pipe with a diameter of 100 mm, 0.1 cubic meter of concrete is required, and for a product with a diameter of 200 mm, 0.5 cubic meters are consumed, for a pipe with a cross-section of 300 mm, 1 cubic meter of concrete solution is required.
The work order is as follows:
- After preparing the site and completing the stakeout, holes are made in the ground using a hand drill to install the pillars. It is worth remembering that the depth of the hole must be 200 mm greater than the length of the column to make a sand cushion.
- After making the hole, sand is poured into the bottom, watered over it and compacted. To protect the concrete mixture from moisture loss, layers of roofing felt are laid on top of the sand cushion.
- Next, sections of pipes are lowered into the pits, which should have a 10-centimeter headroom. The pipes are leveled and fixed in the well using wooden blocks.
- After this, a little concrete-gravel mixture is poured into the pipe. Immediately after this, the pipe is raised and fixed in this position until the mixture completely hardens at the bottom of the pit. Thus, we will get a solid foundation that will well resist the forces of soil heaving.
- When the concrete hardens, the pipe is wrapped with roofing felt to provide waterproofing.
- The well is filled with sand, poured layer by layer with water and tamped. During this work, the position of the pipe must be checked using a level.
- Then reinforcement is installed inside the pipe and concrete is poured.
- Further work can be carried out after 28 days. In this case, the foundation is isolated from the main part of the structure using a bitumen or polymer solution.
Load calculation
| Pitched roof material | Roof slope | Weight 1 m², kg |
| Corrugated a/c sheets: medium profile | from 1:10 to 1:2 | 11 |
| Reinforced profile | from 1:5 to 1:1 | 13 |
| Corrugated cellulose bitumen sheets | from 1:10 and more | 6 |
| Flexible tiles | from 1:10 and more | 9-15 |
| Galvanized sheet with single seams | from 1:4 and more | 3-6,5 |
| Double folded | from 1:5 and more | 3-6,5 |
| Ceramic tiles | from 1:5 to 1:0.5 | 50-60 |
| Cement tiles | from 1:5 to 1:0.5 | 45-70 |
| Metal tiles | from 1:5 and more | 5 |
| Wall material | kPa | kgf/m³ |
| Frame walls on wood or thin-walled profile, covered with sheet material and light insulation | 3 | 300 |
All data for calculation are indicated in the prepared construction plan. According to standards, the maximum load on soft soils is 0.6 kg/cm². Additionally taken into account:
- Weight of the whole house;
- The total weight of the proposed furniture and interior items;
- The support-column foundation itself is 20x20x40;
- Load from wind and snow;
- Bearing capacity of the soil.
According to construction rules, pillars made of blocks must be installed in the corners around the perimeter of the house and under the intersection of internal partitions. The structures must rise 15 cm above the ground for further construction of the grillage.
Advice! FBS concrete pillars are installed in increments of 1.5 or 2.00 m in pairs. The final dimensions of the support are 40*40, and the length corresponds to the depth at which the soil freezes.
| Regions of the Russian Federation | 1 | 2 | 3 | 4 | 5 | 6 | 7 | 8 |
| Q, kg/m² | 80 | 120 | 180 | 240 | 320 | 400 | 480 | 560 |
Such calculations will help you choose the right materials to build a columnar foundation made of FBS with your own hands, and build load-bearing walls of the house.
Cement
Cement foundation blocks are used for the construction of various types of structures of single/multi-story buildings (plinths, foundations, and sometimes walls). In addition, they are used in industry in the construction of production facilities, columns, fences, fences.
The main disadvantage of the elements is the need to use special equipment to move the blocks. That is why blocks of 20x20x40 centimeters with a weight of up to 35 kilograms are most popular in private construction - they can be installed by yourself.
The main advantages of a concrete block:
- Stability of the quality of blocks and structures made from them
- Minimum service life of 50 years
- Elimination of errors during the installation process due to the evenness of the blocks
- High frost resistance, non-perception of sudden temperature changes
- No need to construct a sand block
Features of FBS:
- Not suitable for construction on heaving soils
- The need for additional waterproofing
- The appearance of cold bridges at seams
- Can be with or without reinforcement, solid or hollow
- Strength grade – from M75 to M200
- Frost resistance – from F50 to F200
- Thermal conductivity – within 1.1 W/m*C
- Quantity per square meter – 12.5, per cubic meter – about 62.5
- Weight – 28-35 kilograms
- Water absorption – about 6%
- Density – minimum 1500 kg/m3
- Exact dimensions – 188x190x390 millimeters
There is a large selection of blocks available in Moscow and the regions, so purchasing and delivering products to the site in the required quantity and on time is not difficult.
Application area
Foundation blocks, common in construction, are products that have the shape of a rectangular parallelepiped.
Relatively small dimensions and low weight make it possible to carry out various construction work at an accelerated pace:
- Construction of the foundation in a columnar structure.
- Construction of a strip foundation.
- Construction of permanent walls for industrial and residential facilities.
Please note that due to the light weight of the blocks and convenient sizes, you can carry out various construction operations quickly, even with your own hands.
Columnar type foundations - types of foundations
Columnar foundations have proven themselves positively in the construction of lightweight buildings based on wooden beams, logs or ready-made frames. The foundations of a columnar structure are effective on dense soils with a significant level of freezing. If it is necessary to erect buildings on heaving soils, a columnar base is the only correct option. Foundations differ in their designs, as well as the materials used for their construction.
The right approach to choosing the type of foundation for a house will make the building strong and rationally spend construction funds
The following building materials can be used for production:
- natural stone;
- baked brick;
- concrete blocks;
- wooden poles;
- reinforced concrete columns;
- metal profiles;
- asbestos cement pipes.
It is important to comply with the minimum size requirements for supporting surfaces depending on the materials used:
- rubble stone – 60x60 cm;
- rubble concrete – 40x40 cm;
- reinforced concrete – 30x30 cm;
- brick – 50x50 cm;
- wooden beams - 20-40 cm;
- asbestos cement pipes – diameter 20 cm;
- foundation blocks – 40x40 cm.
After removing the soil and forming the pits, a damper cushion is formed in each pit, which is laid on the planned foundation. It is performed on the basis of the required amount of mixed sand and crushed stone. Then the bedding is moistened and compacted.
Small buildings, frame houses and low-rise buildings are erected on a columnar foundation
This completes the preparation and constructs one of the following types of columnar foundations:
blocky. It is made from standard concrete or reinforced concrete blocks. The blocks are laid using cement mortar; concrete. During its construction, the panel formwork frame with reinforcing lattice is filled with pre-prepared concrete mortar; brick or rubble. The stone building material used for its manufacture is concreted with a binder cement mixture; tubular. It is distinguished by the use of metal or asbestos cement pipes as supporting elements. The lower level of the pipes is located at great depth; wood. It is based on wooden support beams impregnated with an antiseptic composition.
In this case, it is important to waterproof the part of the timber located in the ground.
The decision on the choice of building material for the manufacture of a columnar foundation is made after calculating its load capacity, taking into account the weight of the building and the nature of the soil. With an increased concentration of coarse sand and clay fraction in the soil, it is advisable to give preference to a columnar foundation. Support columns are distinguished by a variety of cross-sectional shapes. They are made round, square or rectangular.
Builder tips
To summarize, here are some useful tips from builders on this topic:
When constructing buildings on clay soil, it is recommended to first fill a monolithic slab or strip with a prefabricated plinth. When installing blocks in several rows, it is necessary to pay special attention to the accuracy of the layout, and also install metal pins to the depth of future immersion of the blocks into the ground. When building in areas with unfavorable soil, it is better to seek advice from geologists. If necessary, they will recommend adding an additional layer of sand to the two-layer pillow. The reinforcing belt should always be wider than the installed blocks
To increase the strength of the structure, it can be implemented in the form of upper and lower chords.
Sources
- https://krasnyjdom.com/fundament/iz-blokov-fbs/bloki.html
- https://dvabrevna.ru/fundament/fundament-iz-fbs-blokov.html
- https://balashiha.mdsk-dom.ru/uslugi/blochnyj-fundament/
- https://sdelat-dom.ru/stroitelstvo/fundament/fundament-iz-blokov-fbs/
- https://poctroyka.ru/fundament/33-blochnyj-fundament-dlya-doma
- https://FundamentClub.ru/ustrojstvo/fundament-iz-betonnykh-blokov.html
- https://www.ivd.ru/stroitelstvo-i-remont/dacnyj-ucastok/kak-sdelat-fundament-iz-blokov-fbs-opisanie-tehnologii-i-poshagovaya-instrukciya-42291
- https://expert-dacha.pro/stroitelstvo/fundament/lentochnyj-f/iz-blokov-fbs.html
- https://okarkase.ru/konsturkciya-doma/fundament/fundament-iz-blokov-osobennosti-i-etapy-vozvedeniya.html
Published: 06/17/2020
Technical specifications
Before considering all the advantages of expanded clay concrete blocks, let us dwell in more detail on its important technical characteristics.
First of all, when laying a block base, we are interested in density, thermal conductivity and moisture absorption.
- The density of expanded clay blocks varies from 500 kg/m3 to 1800 kg/m3. Expanded clay concrete material with a density of up to 1100 kg/m3 is structurally a heat-insulating type, above that it is structural. This fact is due to the fact that when producing molds using large fractions, the final product is strong, but cold.
- Thermal conductivity coefficient is from 0.18 to 0.81–0.90 W/m°C.
- Frost resistance - class F25, F35, less often F50 and F75.
- Increased moisture absorption.
- Service life is 60 years and above.
- The weight of small-sized blocks is 10-25 kg, depending on the dimensions and density of expanded clay concrete. The standard size of small wall blocks is 40x20x20 cm (length, width, height).
- FBS size for small construction—(120-240)x(30-80)x60 cm
- Temperature changes do not affect expanded clay concrete; it does not expand or contract, which means that the geometry of the forms remains unchanged.
Plan and layout of the building on the site
According to the rules, the breakdown of a building on the ground for the construction of foundations should be carried out along the axes of the building. But in practice, it is easier to arrange the dimensions of the building along the outer perimeter. You should not plan “by eye” or by drawing the outline of the building on the ground using the Pythagorean theorem for angles.
Hiring a specialist or renting geodetic instruments, theodolite, level, range finder and the like will be inexpensive, but will save you from troubles and additional costs during construction.
Kinds
FBS blocks are manufactured according to GOST 13579-78. They are classified according to the following characteristics:
- Design features. In some varieties, cavities are created for the installation of a reinforcing frame made of reinforcement.
- Dimensions and weight. The blocks are available in the following range of sizes: length – 88, 118 and 238 cm; width (thickness) – 20-60 cm; height – 28 and 58 cm. Weight can vary between 300-1300 kg. Lightweight blocks are easily laid by hand. Large-block FBS requires lifting equipment.
- Concrete used. It determines the block density, strength and other parameters. For production, heavy concrete with a density of up to 2400 kg/cub.m, silicate concrete with a density of up to 2000 kg/cub.m and expanded clay concrete solutions with a density of up to 1800 kg/cub.m can be used. The most common options: concrete grades M100 (B7.5), M150 (B12.5) and M200 (B15).
- Surface roughness: smooth or rough FBS. The latter type makes plastering easier.
The standard marking of blocks consists of the letters FBS and several groups of numbers, as well as a letter at the end. Example: FBS 12-3-6 T stands for a foundation building block with a rounded length of 12 dm (actually 118 cm), width of 3 dm, height of 6 dm (actually 58 cm), made of heavy concrete (T).
The letter designation may contain P (porous, expanded clay concrete mortar) or C (silicate concrete).
Is the choice justified?
Before constructing a building, it is necessary to provide it with a reliable platform—foundation. Today, two types of foundations are used in construction practice:
- monolithic;
- blocky.
A monolithic base is considered more practical and reliable. But in cases where there is a need to speed up construction processes, a block foundation is used.
Let's consider two types of materials - FBS (foundation wall blocks, usually used in the construction of basements), and a standard solid block measuring 20x20x40 cm (width, height, length). Expanded clay was used as a filler, respectively, both types of blocks are expanded clay concrete.
As a rule, foundation blocks of various types and sizes are produced in factories. In this case, they have a number of advantages over homemade concrete made at home. But it is worth noting that for laying large factory-made expanded clay FBS, construction equipment will be required.
Before you begin laying a block foundation, pay due attention to the terrain features, soil properties and groundwater level, the number of storeys of the house and, accordingly, the load. If the properties and features of the relief are favorable, then developers choose FBS
If the properties and features of the relief are favorable, then developers choose FBS.
Foundation blocks for building a house - characteristics and features
Having decided to build a foundation from 20x20x40 cm blocks, carefully study the characteristics of the material, and also analyze its advantages and disadvantages.
Let us dwell on the performance characteristics of block building materials:
- length is 400 mm;
- width is 200 mm;
- height does not exceed 200 mm;
- the weight of one block is in the range of 38-34 kg;
- specific gravity is 1.65-2.2 t/m3;
- thermal conductivity coefficient does not exceed 1.16 W/mK;
- frost resistance is 50 cycles and is designated by the F50 index.
The technology allows one person to quickly build a support-column base from blocks with his own hands
It should be noted that the foundation blocks offered by manufacturers measuring 20x20x40 cm, in accordance with the requirements of the state standard, actually have slightly different dimensions - 390x190x188 mm. To speed up settlement operations, manufacturing enterprises use rounded dimensions.
The presence of cavities is an important design feature of products manufactured in various designs:
- monolithic blocks are used for foundations, as well as the construction of basements and basements;
- Hollow products are in demand for the construction of interior partitions, the construction of lintels and the construction of walls.
Block products have a number of advantages:
- there is no need to use special construction equipment to lift blocks;
- there is no need to attract a significant amount of labor to build the foundation;
- there is no need to assemble the formwork by erecting a strip base or constructing a columnar base;
- accelerated pace of masonry, due to which the duration of the construction cycle is reduced;
- possibility of use for construction at any time of the year, regardless of temperature and weather conditions;
- acceptable load capacity, allowing it to withstand the mass of the structure and the reaction of the soil;
- at an affordable price, allowing to significantly reduce the total cost of construction operations.
The work begins with the correct calculation of the necessary building materials according to a pre-prepared plan for a frame house or other building on the FBS
Minor disadvantages include:
- increased consumption of cement mixture used for foundation laying;
- the need for additional insulation associated with reduced thermal insulation characteristics;
- the material is susceptible to moisture, requiring reliable waterproofing.
The technical characteristics and operational properties of 20x20x40 blocks allow them to be used for the construction of foundations for low-rise buildings, as well as for the construction of basements.
Common mistakes when laying blocks
This information is aimed primarily at beginners in order to focus their attention in order to avoid dangerous situations.
| Errors | What to do to prevent them |
| Poor organization of the sand cushion | Compaction of the concrete pad must be done carefully, layer by layer, using river sand and wetting it |
| Formation of voids and holes not provided for in the design | Such gaps lead to destruction of the product. Therefore, these cracks are filled with concrete or brick without disturbing the integrity of the block, and a solution is applied on top. But first of all, you need to strictly follow the instructions for constructing structures |
| Exceeding the horizontal angle by more than 2°, and vertically by 3° | This must be monitored throughout the entire work using special beacons, cords and levels |
| Construction of the foundation without taking into account future utility networks | This issue is resolved at the stage of purchasing special blocks for this purpose. |
Some recommendations for laying FBS
Waterproofing should not be neglected, which will protect the concrete from destruction under the influence of incoming moisture. For this protection, a roofing material coating or thorough bitumen coating of the base on all sides is used. For insulation, extruded polystyrene foam or polystyrene foam is selected, which is glued on the outside and inside.
The technology discussed above is most often used for shallow foundations made of FBS. If the material needs to be laid in heaving soil, it would be correct to do the installation according to this scheme:
- a trench is dug to 0.4 m;
- a cushion of hard crushed stone and sand 0.3 m thick is laid on the bottom;
- the reinforcement is installed and a solution 0.1 m high is poured on top;
- after the screed hardens, blocks coated with bitumen are placed;
- another reinforcing concrete frame is made on top.
Sometimes, in order to reduce the cost of constructing light structures without a basement and under the necessary soil conditions, an “intermittent” foundation is allowed. Its essence is to place the FBS at a distance of 0.7 m from each other, but no more. Material savings reach 20%. But this scheme is only suitable for one- and two-story buildings.
Advantages of FBS
1. The foundation is installed very quickly. This is facilitated by:
- their dimensions. For comparison, constructing a columnar brick foundation on your own (all parameters being equal) will require much more labor and time;
- simplified technology. Firstly, you do not have to assemble and install the formwork, first drawing up its drawing and making calculations. Secondly, not everyone can make high-quality brickwork with their own hands, and placing and leveling the blocks (taking into account that their weight is only 32 kg) is not a problem even for an inexperienced person;
- independence from external conditions. Foundation blocks can be installed even in rain and sub-zero temperatures. If you compare it with what needs to be done when pouring the tape (compacting the solution, artificial heating), and then waiting for it to harden, then the advantages of 20x20x40 products are more than obvious.
2. A foundation made of concrete blocks is characterized by increased strength and durability.
3. The correct geometry of the products facilitates further finishing of the base (waterproofing, insulation).
4. Economic benefits from using blocks for foundation construction. And this is understandable, given the simple installation technology, size and reasonable cost of samples (from 42 to 98 rubles / piece).
Step by step instructions
Below is just a description of the features of the technology, since the list of activities is the same as for the construction of any other foundation (by type, design, materials). In addition, it is impossible to give specific instructions without knowing all the nuances of construction in a particular place (for example, load, freezing level).
The most popular options for the foundation of small buildings when erecting on your own are strip and columnar. Basically, the installation process is the same, the only difference is in certain nuances.
Recommendation: when choosing foundation blocks, you should focus not only on the dimensions of the samples (20x20x40), but also on other parameters.
Firstly, the density is at least 1500 kg/m3. Secondly, modification of products 20x20x40. FBP (hollow) are cheaper, but they also “hold” less load. If complex installation of communications is expected, then it is better to build a foundation from FBV blocks. Such stones already have special slots. If you use elements of the 20x20x40 FBS category, then only for light buildings (for example, a small bathhouse, a change house) and always with a built-in reinforcing frame.
1. Site preparation and excavation work.
After clearing a segment of the territory, it is marked in any convenient way according to the drawing (building plan). When determining the size of a trench or pits (for a columnar foundation), it is necessary to take into account that protective coatings (thermal and waterproofing) will have to be made. How convenient will this be?
2. "Pillow".
The peculiarity is that the bottom of the hole or trench must be perfectly leveled. Samples 20x20x40 are characterized by strict geometry. And if when loading concrete into the formwork the quality of leveling the base does not play a role, then when erecting a block structure it is an important factor.
Regardless of the characteristics of the soil, it is better to make a screed on top (about 30 mm). It will give strength to the “cushion” and additionally straighten its upper cut. It is not entirely correct to assume that the blocks can be lifted using mortar when installing the foundation. The thicker its layer, the higher the heat loss due to “cold bridges”. For buildings with a basement (technical) floor this is more than relevant.
3. Cut-off waterproofing.
Any artificial stone absorbs moisture. Regardless of whether a columnar or strip foundation is installed, such a protective layer for the foundation is required.
Recommendation: roofing felt should not be used, as it will quickly rot under damp conditions and temperature changes. Considering the dimensions of the stones are 20x20x40, it is enough to place strips cut from thick polyethylene film under them.
4. Features of block installation.
They are held together with a solution.
- Columnar base.
The depth to which the foundation supports should be made is decided at the work site. But the location of the elements matters. The peculiarity of their sizes (20x20x40) is that the width is ½ of the length. Therefore, in each subsequent row, without disturbing the geometry of the pillars, the laying pattern changes by 90°. This is necessary to prevent the formation of one continuous vertical joint between the blocks.
Recommendation: if the height of the supports is high, it is necessary to install supports. The solution will not strengthen immediately, and such precautions will prevent spontaneous changes in the geometry of the foundation pillars.
- Tape.
The principle of brick laying is observed. In each overlying level, building elements are shifted by ½ relative to the previous one. The reason is the same.
All other measures for arranging the foundation are determined by the owner. For example, the height of the blocks above the ground, whether to make a grillage or not.
Sequence of work
Let's look at the order in which all the work needs to be done step by step. The information will be relevant both for people who decide to build a foundation on their own, and for those who want to know everything about the correct arrangement of the foundation for light buildings.
Preparation
First of all, you need to prepare the construction site. To do this, any vegetation is completely removed from the area where the foundation will be built, and the top turf layer of soil must also be removed.
It is also necessary to level the site as much as possible - a level is used for this. To make a columnar foundation, you need to carefully monitor the smoothness of the surface. Often this process is labor-intensive and time-consuming, especially if the height differences are significant.
Before performing such work, you can watch a video on YouTube - then you will clearly see how the whole process is carried out.
Marking the base
Next, the territory is marked - it must be done according to the project. First of all, you need to mark where the corners of the house will be. Points along the edges should be marked with pegs.
After this work is completed, it is necessary to check the dimensions of the resulting diagonals for compliance with the length specified in the design documentation
In addition, it is important to check how perpendicular the angles are. The final stage is driving in reinforcement pegs where the support pillars will be located
Land works
Reviews say that it is quite difficult to carry out all of the above points, but it is possible if you have experience, as well as additional help. After the preparation and marking have been done, you can begin to dig holes - it is in them that the foundation pillars will be located. Their depth should be 25 cm greater than the depth of the posts in the ground. Additional free space is needed to accommodate the sealing pad.
4. Pouring concrete mixture
Before you begin installing the pillars, you must create a sealing pad. It should have layers, each 10 cm on average. Let's take a closer look:
- 1st layer – sand mixed with water, it needs to be compacted using a hand tamper;
- 2nd layer – crushed stone.
After this, you need to prepare a special solution of sand and cement, it will be poured into the holes on top of the bedding. The thickness of the last layer must be at least 5 cm. Further work can be carried out on concreted pits.
Waterproofing
All joints of 20x20x40 concrete blocks are carefully covered with mortar. Finished pillars are plastered with your own hands.
Additionally, the supports are waterproofed with a special moisture-resistant film, mastic or by installing a membrane. The space between the finished support and the walls of the pit is filled up and compacted tightly with soil.
It is important to know! When using mastic, the protective layer must dry completely so as not to crack during further work.
Main stages of work
The construction of this type of foundation can be easily done independently; no special skills are required. The main thing is to follow the construction technology correctly and not to rush.
- Preparatory work. First of all, you need to prepare the site itself. To do this, you need to cut off the top layer of soil, and all the plants are removed. Typically, about 30 cm of soil is removed. It is not recommended to leave it under the base. If construction is planned on a clay site, then in addition to everything you need to lay a gravel-sand layer, the thickness of which depends on the characteristics of the soil. In addition to cleaning, the surface of the area must be carefully leveled.
- Construction plan. It is necessary to transfer the structure diagram from the drawings to the surface of the earth, using pegs and twine for this. You should strictly ensure full compliance with the paper version, since the reliability and quality of the work depends entirely on this. Columnar base structure
- Pit preparation. An excavator can help with this. However, if you do not have the funds, you can also do the job manually using a shovel. The pits should be located along the axes. Strengthening the hole depends on its size. If the depth is no more than 1 m, then the strengthening process can be missed. Otherwise, you will have to dig a hole with slopes and reinforce it with wooden boards with spacers. The size of the recess is also important. The hole should be 30 cm greater than the expected depth of the foundation being built. This is necessary in order to be able to make a gravel-sand backfill. The width should also be a little larger so that the poured formwork, as well as the spacers, feel free enough.
- Arrangement of formwork. A columnar foundation made of concrete blocks requires good formwork. To do this, you will need a number of boards, the thickness of which is about 40 mm and the width is 150 mm. It is possible to use chipboard, steel sheet or moisture-resistant plywood as an alternative to wooden spacers. Boards or other selected material must be placed directly against the concrete.
- Foundation reinforcement. This procedure must be carried out in a horizontal direction. A3 rods are used for these purposes, the diameter of which is about 12-14 mm. To do this, horizontal jumpers need to be placed at a distance of about 20 cm from each other. As jumpers, you can take wire with a diameter of about 6 mm. To connect the pillars with the grillage itself through a reinforced frame, you need to position the rods in such a way that the reinforcement rods extend above the edge of the base by at least 10-15 cm.
- Pouring the foundation pillars. The instructions for building this foundation require pouring the pillars themselves. It is necessary to pour concrete into those pipes that will continue to be in the ground along with the foundation itself. Concrete must be laid in layers. The thickness of each layer should be about 20-30 cm. Preparation for pouring the pillars
- Arrangement of waterproofing of pillars. Any foundation needs protection from moisture. Long-known materials are suitable for this, such as hot and cold-made mastic, glued membranes, as well as ordinary bitumen roofing felt. What material you choose is up to you. There are no strict rules here.
- Construction of the grillage itself. This design allows you to make a columnar foundation made of blocks stronger and more reliable. The grillage can be made from reinforced concrete rand beams or made monolithic. In the first case, you need to connect the jumpers well enough, using scraps of reinforcement, which need to be hot welded to the mounting loops. After this, it is necessary to strengthen the formwork itself, and then fill everything with concrete, including the reinforcement frame. Concrete concrete of the M200 brand is suitable for these purposes. After this, the concrete needs to be given time to cool, after which it is necessary to carry out waterproofing, fill in all the formed sinuses, and finally lay the floor slabs.
Our services
Ours is based on the services: pile driving, leader drilling, sheet piling, as well as static and dynamic testing of piles. We have our own fleet of drilling and piling equipment at our disposal and we are ready to deliver piles to the site with their further immersion at the construction site. Prices for driving piles are presented on the page: prices for driving piles. To order work on driving reinforced concrete piles, leave a request:
Reinforced concrete foundation
On this page we will look at the main types of reinforced concrete foundations, the technology of their construction and determine whether it is rational to deal with them yourself...
More details
Floating foundation
The foundation is the basis of any building. It carries the load of the entire structure. A floating foundation is capable of supporting a building on unstable ground, for example...
More details
Foundation for a cottage with a basement
If you are planning to build a cottage with a basement, then you should be more careful in choosing the type of foundation and choosing the contractors. In this case, in addition to the strength characteristics of the soil,...
More details
Slab foundation
On this page you will learn what features a foundation made of a monolithic concrete slab has, and how it is calculated and designed.
Work order
After completing the marking and determining the intersection points, you can begin digging trenches. At this stage of building a foundation on blocks, it is also easier to use construction equipment. When determining parameters such as depth and width for a trench, it is necessary to take into account that the minimum depth of the FBS should be equal to the height of two finished blocks, but in order to comply with all the subtleties of the technological process, it is necessary to accurately establish the level of groundwater and the depth of soil freezing.
Trench for strip base
When determining the width of the future trench, carefully take into account the parameters of the components and the possibility of arranging waterproofing of the foundation on blocks. This means that approximately 15-20 centimeters should be added to the established size
So, the maximum depth of the trench will be about two meters, and its maximum width will be 80 centimeters.
At the bottom of the trench prepared for the construction of the foundation of the house, it is necessary to make a high-quality cushion. For this purpose, river sand and fine crushed stone are used, which are laid in layers, with high-quality compaction. Each layer is at least 15 centimeters, and the total thickness of the pillow reaches from 30 to 60 centimeters, depending on the characteristics of the soil. The base for the foundation is poured on the finished pillow.
At this stage, professional construction equipment may also be needed. It is better to pour concrete for such a base from a mixer, but if necessary, you can prepare it yourself.
Before you begin laying concrete blocks, you will need to prepare a crane. This is due to the fact that each block weighs at least a ton. Now, having read the number of structural components in each trench, you can begin laying the first row of the future foundation for the house. Making the correct calculation to determine the required number of blocks is quite simple. Their standard size is 240x60x60 centimeters.
First row
Correct placement of blocks will ensure the reliability of the base
When starting work on building a foundation on blocks, it is necessary to make a cement mortar in advance, the preparation of which will require grade 500 cement. It will ensure a strong and reliable connection of all components of the structure.
Concrete blocks of the first row are laid as tightly as possible, fitting each other, but first a centimeter layer of cement mortar is applied to the joints and in specially prepared grooves. You can bandage the corners in the same way as when building brickwork. After finishing work with the first row of stone, it is mandatory to check the strict horizontality of the laying. You can use a level for this. After making sure that the block is laid level, you can waterproof it.
Watch the video on how to begin laying the first row of blocks in the trench.
Further stacking of blocks
The foundation, built from concrete blocks, is the foundation of a house, the construction of which is carried out from a wide variety of materials. Depending on what the walls will be made of, choose the width of the blocks used. The second and all subsequent rows are laid using dressing technology. The thickness of the cement layer does not exceed 2 centimeters.
We recommend watching a video about the complete construction of a block foundation.
In cases where a house is being built on soft soil, it may be necessary to construct an additional reinforced concrete row. It will be necessary to erect formwork, pour concrete, reinforce it, and thus provide the construction with an additional monolithic foundation at least 30 centimeters thick. When constructing the foundation of a house made of concrete blocks, you need to take care of the presence of communication openings and ventilation.
Pillar system
A columnar foundation is a single system of pillars that works as a solid structure. It is designed in such a way that the pillars stand at points of increased load:
- under load-bearing walls;
- under wall intersections;
- at the corners of the building.
Average norms
But, since frame structures are lightweight and do not require increased attention to the strength of the foundation, in many cases detailed calculations are not performed.
The pillars are simply installed at intervals of 1.5-2.5 meters.
Grillage
If the pillars are installed at a distance of up to 2.5 meters, they are connected with a grillage in the form of a reinforced lintel. In cases where the pillars are spaced at a distance of more than 2.5 meters, they are strengthened using rand beams, often using ready-made metal or reinforced concrete products.
Depth
Based on depth, columnar foundations for frame houses are divided into shallow and recessed. Construction of the first option is possible in areas with stable sandy or rocky rocks. In this case, the supports are buried 65-70 cm.
A guide to building a foundation out of blocks with your own hands
Step-by-step instructions for building a columnar foundation include the following steps:
Drawing up a drawing taking into account the placement of square supports measuring 40x40 cm (two blocks laid side by side) at the corners and perimeter of load-bearing walls in increments of at least 2 m. Marking the site according to the diagram, excavation work. The depth of the filling is at least 30-40 cm higher than the calculated one (for filling the pillow). Filling and compacting 10 cm of gravel and at least 15 cm of sand; to simplify the process, it is recommended to water the pillow. Placement of support platforms (recommended step). To reduce the impact of groundwater on foundation blocks, many people place roofing felt, folded polyethylene or paving slabs underneath. But experienced builders advise making reinforced platforms from lean concrete 60x60 cm in size and about 50-70 in height. This complicates the process, but reduces the consumption of blocks and gives the building stability; when building walls from heavy materials, this stage becomes mandatory. Laying 20x20x40 blocks: two pieces per row with an overlap on the cement mortar. The proportions of the masonry mixture depend on the soil parameters; if there is a risk of flooding, the binder is mixed with sand in a ratio of 1:2, under normal conditions - 1:3
At this stage, it is extremely important to achieve the same location of all supports; the reliability of the columnar foundation depends on this. It's easier to do this with ropes and a water level. Waterproofing the upper section of the base. Organization of the grillage: tying with timber or channel
20x20x40 blocks are not designed for heavy weight; for this reason, they are not suitable for pouring a concrete grillage.
It is important to remember that a prefabricated columnar foundation is only suitable for the construction of lightweight buildings on stable soils. For those that float heavily, it is better to choose a different type of base.
The step-by-step instructions for the construction of prefabricated strip foundations largely coincide with those indicated above, the differences relate to excavation work (a continuous trench is dug, not rectangular sections), and the masonry technology also changes slightly. In particular:
- Installation of foundation blocks begins from the corner or intersection of adjacent load-bearing walls according to the diagram. Markings should be made in advance; deviations along the diagonal or perimeter should not exceed 20 mm. The level of the bottom row is checked with particular care.
- When building a foundation for heavy buildings, the rows are additionally reinforced: a metal mesh is placed in the masonry joints.
- The blocks are placed with a mandatory offset of 1/2, similar to brickwork. The formation of a continuous vertical seam between joints is unacceptable.
- The requirements for waterproofing protection are increasing; the block foundation is covered on top with at least two layers of rolled materials; in areas with a risk of flooding, it makes sense to coat the basement walls with bitumen.
- A blind area is organized around the perimeter of the base.
- In a strip foundation made of blocks, by analogy with monolithic structures, holes for laying water and sewer pipes and other communications are thought out and organized in advance. Drilling and punching through already laid walls is highly discouraged.
Nuances of technology, general recommendations
The main requirement is to tie the blocks correctly, which means changing the masonry pattern by 90° in each subsequent row when building a columnar foundation or shifting it by half when constructing a strip. Calculating the parameters of the foundation and the required amount of material will help you avoid many mistakes, which implies a preliminary analysis of the condition of the soil (and not in the process of digging trenches, as many summer residents do). Products from the same manufacturer are used, with the same characteristics.
https://youtube.com/watch?v=8GuCji8cFsM
The technology for constructing a foundation from such blocks is formless, which can significantly reduce the time required to complete the work. But if the columns are too high, it is advisable to use supports (supports similar to those supporting shields). This will eliminate the risk of arbitrary displacement of foundation structures during the hardening of the fresh mortar. Some developers claim that adhesion by masonry mixtures is optional, and that pillars or strips of blocks will stand securely under their own weight, but in practice this is only permissible when erecting temporary buildings.
Construction technology and important points when constructing the foundation
When constructing a columnar foundation, it is important to consider the following nuances:
- maintain a distance between block supports of 1.3 to 3 m;
- ensure a distance from the soil level to the upper plane of the support of 0.3-0.6 m;
- maintain the thickness of the damping sand and gravel bedding at a level of 15-20 cm;
- fill the space between the supports and the soil with sand and crushed stone.
- calculate the load capacity of the base, guaranteeing the stability of the structure.
The technology according to which a columnar foundation is erected or a strip foundation is constructed from 20x20x40 blocks involves the following steps:
To prevent mechanical damage and distortion of the structure, bricks or load-bearing wall blocks must not be installed on the pillars.
- Carrying out the necessary calculations.
- Determining the need for building materials.
- Preparatory activities.
- Construction site marking.
- Soil extraction.
- Filling the pillow.
- Laying blocks.
- Waterproofing works.
Let us dwell on the features of performing individual stages.
What it is?
It is intuitively clear that a columnar foundation is a set of supports standing under a building separately from each other. It will be easier to understand what this type of foundation structure is if you compare its characteristics with the pile type of support for a house, which is closest in appearance. In both cases, instead of a monolithic base, there are separate support points.
But there is still a difference:
- the pile can go into the soil up to 5 m, while the pillar is not buried so deeply;
- the pillars are supported only by the sole, and the piles are also supported by the side faces;
- almost always for a structure with comparable parameters, the cross-section of the piles is inferior to the diameter of the pillars;
- There is a certain difference in the scope of their use.
Common features are the geometry of the section (circle or square), the selection of separate supports and (optional) grillage. The main areas of application of columnar supports:
- one-story buildings of an industrial and public nature (the most massive pillars are required);
- frame houses;
- houses that combine frame and shield;
- timber and log structures;
- various enclosing elements.
Rubble laying technology: three common options
Here's how to properly build a rubble stone foundation:
- Step 1. We dig a trench and install the formwork.
- Step 2. We arrange a cushion of 30 cm of clean concrete and reinforcement.
- Step 3. On the pillow is the rubble foundation itself.
Before laying, the stones must be wetted so that they better adhere to the concrete and retain their moisture. The rubble stone must be placed correctly - with a gap of 3 to 5 cm, and in no case close to each other.
The long side of such a stone is called a spoon, the short side is called a poke. And in each row of such masonry, a poke should alternate with a spoon - that’s the whole technology.
For laying rubble stone, a sledgehammer, a cam hammer and similar tools are used. The standard thickness of the masonry is 50-70 cm. Clay also does not hurt - it is often added to make the solution more flexible. But just a little!
So, laying rubble stone also has its own special technology. So, you can put it “under the bracket”, “under the shoulder blade” and “under the bay”.
Place it under the shoulder blade like this:
- Step 1. We lay the bonded row dry on the base prepared in advance.
- Step 2. We compact the stone well and fill the voids with smaller stones. Fill with liquid solution.
- Step 3. Now we place the spoon row - with the long side. The thickness of both the first and second rows is up to 30 cm, and when laying stones, you need to select such that the height of the row is almost the same (to check, we install beacons with a cord).
It is extremely important to ensure that the stones do not touch each other anywhere without mortar. Whether to install formwork for such a foundation or not depends on whether you need perfectly smooth foundation walls for subsequent finishing or not.
Whether to install formwork for such a foundation or not depends on whether you need perfectly smooth foundation walls for subsequent finishing or not.
But the laying under the bay is always carried out in formwork. The strength of such a foundation is very low - only a light frame bathhouse can be built on it. Therefore, for such masonry, use a vibration compactor: this will increase its strength by up to 40%. The stones for it are also not particularly selected. The order of work is as follows:
- Step 1. Prepare the trench and base, which we fill with coarse sand and compact.
- Step 2. Lay the bonded row, crush it and fill it with liquid mortar.
- Step 3. Place the second row of spoons, crush again, compact and tamp the stone.
Here the work is already being carried out as usual, but after that a plastic solution with a cone slump of up to 6 cm is spread in a layer of 40-60 cm and everything is compacted with a vibrator - until the solution stops penetrating into the masonry row.
But for masonry “under the bracket” the stones are selected to be of the same height - according to a template, and the verticality and horizontality of the surfaces and corners of the masonry itself are constantly checked.
An important point: it is necessary to ensure that the stones do not wobble when laying and that the seams are bandaged. The ideal stone for such a foundation is 20x30 cm. As for its area, it is calculated using the following formula: the width of the rubble stone = 1/3 of the width of the foundation.
Grillage
You can install a grillage, or you can do without its construction. This is a solid cast concrete structure, which serves to ensure uniform load on the supports. The lower surface of a high grillage is located at a distance of 10 - 20 cm from the ground surface, a low one is placed on a sand and gravel cushion buried 15 - 10 cm into the ground.
Formwork for grillage
To install a hanging grillage, you need to build formwork. Two installation methods are allowed here: place the bottom at the level of the supports’ heads, or build it to its full length to the ground level, and then fill the space between the ground and the grillage with sand. The formwork must be covered with waterproofing.
The height of the formwork is important; its top should end flush with the level of pouring the concrete solution, or exceed it by 5 - 6 cm. The height of the grillage depends on its type and the type of cross-section of the supports: for a hanging one from 25 to 30 cm, for a low base 50 cm , and width from 25 to 40 cm.
Reinforcement
The frame is made up of 1 - 2 rows of longitudinally located reinforcement, which is connected by transverse rods or clamps. The connection takes place using soft wire. The gap between the frame and the formwork is at least 3 - 5 cm, the same rule applies to the upper surface of the grillage.
The reinforcement must be linked to the outlets of the reinforcement cages of the supports. If the length of the support reinforcement outlets exceeds the height of the grillage, they must be bent at the highest points of the grillage surface at 90°.
Mortgages for vents are mounted at the stage of fastening the formwork along with studs to fix the lower trim. The diameter of the latter is 14 - 16 mm, and they are placed strictly parallel to the supports along the line of the bottom trim beam.
Concreting the grillage
Concrete is poured thoroughly, completely covering the reinforcement and without creating cavities. It is recommended to use tools to compact the solution. At the end of the pouring process, it is necessary to level the top layer so that the surface is even over the entire area. Removing the formwork is permissible only after the concrete has completely hardened.
