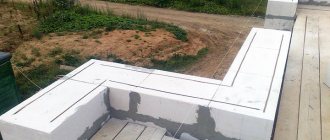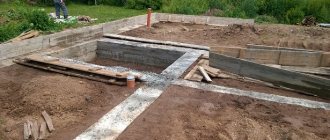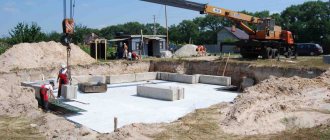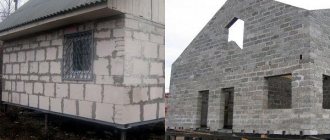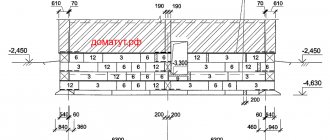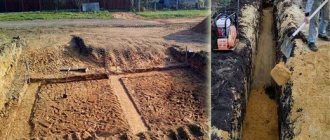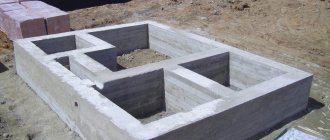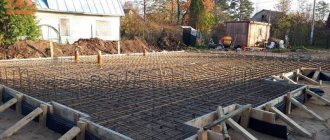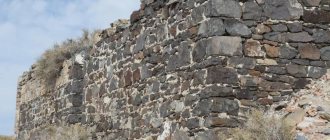When choosing gas silicate blocks for the load-bearing walls of a cottage, a monolithic foundation of the house is required. In addition, instead of the upper rows of masonry, a reinforced concrete reinforced concrete belt is poured in order to evenly distribute the weight of the rafter system and roof without destroying the wall material. It is possible to determine which type of foundation is best for specific operating conditions only taking into account the geology and topography of the site.
Technological characteristics of gas silicate blocks
The building material has its own characteristics that should be taken into account when using it in work:
load on the foundation.
Gas silicate material is much lighter than classic brick, but also much heavier than a frame structure or a house made of timber. That is why experts recommend reinforcing the masonry to distribute the load; the size of the blocks. With the help of this building material, you can build a durable structure, but, like any other masonry, it needs an extremely strong foundation.
Only the foundation is able to protect gas silicate walls from destruction that can be caused by soil movement; the ability to accumulate moisture. To prevent gas silicate materials from “pulling” moisture, the foundation should be placed more than 50 cm from the ground. Experts also recommend using special waterproofing materials.
Gas silicate material is very sensitive to subsidence and deformation. Even slight vibrations in the ground can cause cracks to appear.
That is why it is strictly forbidden to use a base made of an I-beam or channel when laying. It is also not recommended to use it for the construction of a basement. Reinforced concrete or brick, on which gas silicate masonry can already be installed, is suitable for these purposes.
Features of the pillar arrangement
The distance between installed pillars should not exceed 2 meters. The pillars can be:
- reinforced concrete;
- made of brick;
- stone.
For an aerated concrete house, shallow burial of the pillars, which is less than the freezing level of the soil, is suitable. Most often, reinforced concrete pillars measuring 150x150 mm are used. Before installing the pillars, install a cushion that is pre-reinforced with mesh. The pillar is also reinforced with rods marked “K”.
Requirements for foundations for gas silicate masonry
According to the regulatory requirements of the construction industry, the foundation for a gas silicate house can be designed in different ways. When choosing the type of base, you must consider:
on what soil the building will be constructed. For example, on unstable soil, the ideal option is a foundation made of screw piles; therefore, the strip, columnar and slab foundation will gradually sag, negatively affecting the condition of the walls; the flow of underground rivers.
If groundwater passes too close to the surface, then preference should be given to the same screw piles. For those soils whose groundwater is deep, any type of foundation is suitable; location of the site. If construction is planned on a site with uneven terrain and differences of more than 1 m, it is recommended to use pile grillages.
When creating design documentation for the construction of a summer house from gas silicate blocks, calculations of several foundation options are used. The owner of the site can choose the type of foundation independently from the variations offered to him. As practice shows, budget plays an important role when choosing.
What factors influence the choice of foundation type?
First, the characteristics of the soil at the construction site are taken into account. To determine them, you should dig several holes. However, you can simply ask nearby residents about the results of their geological surveys.
Table 1. Soil types.
| Soil types | Peculiarities |
| Rocky and stony | By themselves they are a good basis and do not change properties under any seasonal climatic phenomena |
| Cartilaginous | High-strength soils made from stone fragments. When calculating the depth of foundations on such soil, you can not take into account the freezing depth |
| Sandy | Weakly freezing to a depth of no more than a meter maximum |
| Clayey | They swell a lot because they hold moisture well. Compacted clay swells less |
| Loams and sandy loams | Mixtures in different ratios of clay and sand. Their properties depend on what predominates in the composition |
| Peat | Drained soils characterized by high groundwater level |
Impact of frost heaving forces
Since rocky and semi-rocky soils have a high bearing capacity , any foundation can be built on them, except for pile foundations, which is almost impossible to do on rocky ground. The remaining types of soils are classified as heaving and the choice of foundation design for them depends on various factors:
- layer depth : this can be found out by drilling several holes at different points of the proposed construction;
- GWL : the closer the moisture is to the surface, the more the choice of base design is limited. If it is located at a depth of about one meter, you should give preference to a slab or piles. If the waters are lower, shallow ribbons can be taken into account;
- soil freezing depth.
In freezing temperatures, water in the soil freezes and becomes ice. At the same time, it grows significantly in volume. This process is called frost heaving . Heaving causes the movement of soils and their strong impact on the structural elements of the house, leading to their deformation and gradual destruction . The depth of soil freezing is influenced by the following factors:
- soil type : sandy soils freeze more and faster than, for example, clay soils;
- climate : the colder it is, the more the ground freezes;
- GWL : the higher this indicator, the greater the impact.
Main types of soils
The choice of type of construction is also influenced by the total load exerted by the proposed structure on the future base of the foundation. The calculation of the sole area is carried out taking into account all types of loads:
- the weight of the structure , including the weight of walls, ceilings, roofs, stairs, fireplaces, etc. All this data, taking into account the building material, can be found in specialized sources;
- weight of the expected maximum number of people who will be in the house;
- the weight of furniture and equipment, if it will also be placed within the house;
- snow load characteristic of a given region. For the middle zone, take 100 kg per sq.m. roof area, for the south - 50 kg , but for the north - already 190 kg .
The value obtained as a result of these calculations is used when drawing up the project: for the tape - to select its width, for columnar and pile - for the shoe area.
However, all these calculations can be avoided if you build the most expensive type of foundation - a slab . This solution cannot be called economical, since the slab base is quite expensive, but a base poured over the entire area of the house will be enough to solve all the problems that may ever arise with this house.
Specific gravity of some building materials
The issue of cost-effectiveness of building a foundation for a house is important. The foundation is a fairly expensive structure . If you have a choice between several options, it is worth calculating the costs of building materials (concrete, pipes, fittings, etc.) and the work process itself: you may have to order a concrete mixer, a team of workers, rent a vibrator and a brick making machine. Any financial overspending in this area is not justified.
Using a strip foundation
The strip type base is ideal for the construction of a one-story building. When installing such a foundation, it is imperative to use additional materials with thermal insulation and waterproofing properties.
The foundation for a house made of gas silicate blocks must be additionally protected from moisture. When installing a foundation that is not too deep, pouring the slab may not be necessary. To carry out construction work, it is necessary to dig a trench up to 0.5 m deep along the perimeter. A sand cushion should be laid at the bottom of the “pit”, the height of which will be at least 0.4 m.
Next, the wooden formwork is installed, the reinforcing belt is laid, and the foundation is actually poured with concrete. Recessed strip-type foundations are used for the construction of multi-story buildings. It is also worth resorting to this technology if you are planning to build a summer house with a basement. Such a foundation needs a strong reinforcing belt.
Create the foundation for a gas silicate house in the warm season. Pouring the foundation in winter is strictly prohibited.
Preparation and pouring of concrete solution
After installing the formwork and completing the reinforcement, concrete is poured. It is prepared from high-quality cement, sand and crushed stone in proportions 1:2:3. Water is added after mixing cement with sand. The ideal mixture should not be too liquid, slightly compressed and the consistency should resemble cottage cheese.
The mortar is laid in even horizontal layers 40-50 cm thick. Each layer is carefully compacted using deep vibrators.
Watch the video:
After completing this stage, it is necessary to protect the concrete from precipitation and prevent moisture evaporation - cover the surface of the foundation with the free ends of the film laid in the formwork.
Application of a monolithic base
With the help of a monolithic foundation, the load coming from the walls is distributed evenly. This base option can be used on any soil. With high-quality reinforcement, slab foundations can be used for multi-story apartment buildings.
To build a summer house, you can use a monolithic base with a less strong reinforcing belt. But, it is worth remembering that such construction is more expensive than installing a strip foundation. For the construction of a summer house, a non-buried construction method is perfect. A monolithic foundation for a house is ideal for silicate masonry on unstable and very wet soils.
Features of columnar bases
A columnar foundation can be used for the construction of light buildings from blocks. This base consists of a columnar frame. When installing the base, the pillars are installed in those places where the load on the foundation is greatest.
For example, pillars should be installed in the corners of the future building. A grillage is mounted between the pillars, which is the connecting link. The columnar foundation is not used on uneven terrain and on unstable soils. It cannot be used for the construction of structures made of gas silicate blocks, since this is a particularly fragile material that reacts to any soil movements.
What blocks can I take?
Foundation blocks must be strong, durable and resistant to temperature changes. They are used to install strip and column foundations. The disadvantage of such a foundation is the lack of a strong connection between the blocks, and when the soil is moving, they are subject to movement.
When building a small house, medium and small solid foundation blocks are used. FBS is used most often, as it is made from heavy concrete and has high strength. The first row of FBS is laid on a layer of mortar 15-20 cm thick. It is better to buy blocks from large factories, this will increase the chance of purchasing quality products.
Pros and cons of using gas silicate blocks
In order to understand the advantages and disadvantages of this building material, it is worth understanding the technology of its production. The production of the substance for the formation of blocks occurs in stages:
preparing the mixture and performing gas generation. During this period, the mixture should rise several times.
It is during gas formation that pores arise; frozen layers are cut into blocks. To perform this work, strings are used. The layers are cut into even blocks, which are dried in a special autoclave.
After production, a crystalline base of the building material is formed. Thanks to the unique manufacturing technology, aerated concrete has many positive aspects, including:
- low weight; high coefficient of thermal insulation, sound insulation; resistance to sub-zero temperatures; environmental friendliness; fire resistance.
Builders consider the disadvantages of this building material to be low strength and the ability to absorb moisture.
But nevertheless, the construction of buildings, especially dachas and country houses, is growing rapidly. Gas silicate blocks are widely used in private construction. In addition, real craftsmen build a foundation from gas silicate material, creating it in accordance with the standards and requirements.
Installation of a foundation made of gas silicate blocks
As is known, a gas silicate block is easily deformed. But nevertheless, it is used to build a foundation for a country house. When performing this type of construction work, it is worth remembering that such a foundation needs very high-quality waterproofing.
Today on the market you can purchase special mastics that can saturate porous material and prevent moisture from entering it. The main disadvantage of such impregnation is its rather high cost, and other mastics are simply not suitable. This is why gas silicate foundations are built very rarely.
Impressive view of block buildings
In recent years, houses built from gas silicate blocks have become increasingly popular. This attitude towards gas silicate is due to the excellent properties of the material.
They have high resistance to thermal conductivity with a low specific gravity. It is often used for fences, construction of buildings and other structures. Walls made of gas silicate are quite thin and light, and this reduces the load on the foundation.
When using gas silicate blocks when building houses, it is very important to correctly calculate and build the foundation.
Installation technology
How to repair the foundation of a wooden house
The construction of pile foundations with a grillage element involves moving loaded or unloaded piles into the soil. In turn, the grillage consists of different materials or is combined, which means a system of metal bars filled with concrete mortar. To install monolithic pile foundations with a grillage, specialized equipment is used.
Preparation of support and reinforcement
When installing a foundation made of aerated concrete with blocks under the walls of buildings and structures, a support is prepared. For monolithic structures, reinforcement made of reinforced concrete beams is used. The grillage is mounted with a height of about 30 cm and a width of 20-60 cm.
Site marking
They begin marking the site by removing the fertile soil layer to a depth of 50 cm and leveling the surface. After that, corners, walls are marked and marks are made in the place of future piles. The marking of the site is carried out according to the following principle:
- Place the sticks along the length and width of the foundation with the step that was obtained in the calculations.
- After that, a rope or fishing line is pulled between the installed sticks.
Drilling holes
After marking the base for aerated concrete blocks, they begin to drill holes using specialized equipment. Holes in the ground are made using pile driving or boring equipment.
Installation of piles
Having finished drilling holes in the ground, they begin installing piles. The piles are assembled in three stages. First, pressure or non-pressure pipes are immersed in the pit, which are covered with a moisture-resistant layer of roofing felt. Next, a reinforcement cage is placed in the holes and at the end it is filled with concrete.
Grillage arrangement
After the piles reach their maximum strength, the resulting space is filled with sand, irrigated with water and compacted well. Before proceeding with the installation of formwork, engineering communications, electrical networks and wastewater disposal are considered. After that, a protective layer is laid to prevent water penetration and a reinforcement frame is fixed to it. As soon as the entire structure takes on a finished form, they begin pouring the concrete solution. When the concrete has hardened, they begin to dismantle the formwork and remove the crumbled sand under the grillage.
Tape bases
Common uses of strip construction
For small houses with one floor, as a rule, strip shallow foundations are chosen. Just keep in mind that such a foundation requires additional hydro and thermal insulation.
If a shallow foundation is being installed, pouring a concrete slab is not necessary. Not a pit is dug along the perimeter, but a trench 0.5 m deep.
A cushion of sand about 0.4 m is made in the trench. After this, wooden formwork is installed. Reinforcement is placed in it, and then concrete is poured into the trench.
Recessed strip foundations are mainly used in the construction of multi-storey buildings on heaving soil or in the case of building a basement. The stability of the house is given by a rigid frame running along the perimeter of the building. Inside the frame there is a reinforced concrete strip.
When building a foundation in winter, you must remember that pouring the foundation during frost is unacceptable. It is better to do the foundation in the warm season.
Errors during arrangement
Sometimes when installing a foundation under aerated concrete with blocks, they install a pile-grillage foundation with a number of mistakes:
- The foundation for aerated concrete blocks is incorrectly calculated. In order for the final result of the calculations to be correct, the total mass of the structure and the properties of the soil are taken into account. Soil properties are influenced by terrain and the movement of underground strata. The foundation for a building made of aerated concrete blocks is a serious step on which the strength and durability of the further structure depends. It is important to carry out the correct calculations; for this you should contact construction engineers with a good reputation, since these calculations are very complex and responsible.
- Wrong choice between a hanging grillage and a ruined grillage. To ensure a smooth settlement of the house with minimal losses, a hanging grillage is used, which is especially important when constructing buildings on soils with a lot of moisture. On dry soils, a ruined grillage is used. However, the installation technology and preparatory work are similar in both grillage installation options. A layer of sand 0.3 meters deep is poured onto the bottom of the pit and covered with waterproofing materials, then filled with concrete mortar.
- Incorrect assembly of the reinforcement frame. Often the mistake lies in connecting the reinforcement cage to the rod by welding. It is important not to touch the rod when welding the parts, so professional welders should be involved in connecting the frames. Do not forget that when installing reinforcement, you need to leave a margin of 40 cm, since its absence entails displacement of the piles or grillage.
- The corresponding area of application of pile-grillage foundations with aerated concrete. Pile structures with a grillage are used in the construction of low-rise buildings. Installation of a grillage in pile foundations is not recommended in brick or stone structures due to its high cost.
Builders also make the following mistakes when arranging a grillage in the foundation:
- There is no air gap at the bottom of the grillage.
- Lack of continuity between the piles and the grillage. The solidity of the structure is important in the cold season, when parts expand due to sub-zero temperatures.
The most important structural part of any building is the foundation. It is rightfully considered the basis of the entire building and cannot be replaced or reconstructed, like the roof and walls. A weak foundation will lead to the appearance of cracks, skewed openings, emergency condition or destruction of the house, and a structure that is too powerful will lead to unjustified costs. The support of the structure must be strong and reliable, technically sound and economically motivated. In this case, the house will stand for a long time without causing problems to its owner.
Aerated concrete house: what to look for
The common belief that a structure made of aerated concrete can be installed on a lightweight foundation is erroneous. The light weight of the block does reduce the total weight of the above-ground part of the house, but not so much as to save on the underground structure.
Aerated concrete itself has low resistance to bending loads, it is susceptible to deformation and has a certain degree of fragility. Therefore, when building a house from aerated concrete blocks, the foundation must be chosen with special care, taking into account the soil conditions and number of storeys of the house to a greater extent, rather than the lightweight weight of the structure compared to concrete and stone walls.
Aerated concrete walls are installed on the foundation:
- from reinforced concrete monolithic slabs;
- reinforced concrete strip;
- pile with reinforced grillage.
To avoid unpleasant surprises later, it is necessary to determine the ground conditions at the construction site, analyze the seasonal rise of groundwater and the freezing depth of the soil, and also perform certain calculations. In each specific case, an individual analysis is carried out and a foundation project is developed for specific requirements.
Unfortunately, low-rise buildings often suffer from improperly laid underground structures that are responsible for distributing the load from the house to the ground.
The preparation of calculation and design documentation should be entrusted to a specialist designer, and not rely on the advice of “experts” or your own experience. Otherwise, the result of independent conclusions may be disastrous.
Pile foundation
Most often, houses made of aerated concrete on sites with close groundwater are installed on bored or screw piles, connecting them together with a monolithic grillage. They differ from columnar structures:
- dimensions - the diameter is smaller and the length is longer;
- material of manufacture;
- installation method.
Pile foundations are laid deeper than the maximum soil freezing level recorded in the construction region.
Features of foundations on screw piles
In areas with difficult soils (heaving, weak-bearing, subsidence), it is recommended to build a house made of aerated concrete on screw piles. They are installed even in frozen conditions and during the installation of above-water structures.
On the metal piles on the lower side there are welded blades or coils that make it easier to screw the pipe into the ground and increase their supporting area. The screw blades, in this case, act as an anchor fixed in a strong soil layer.
Technological holes are provided in the upper part of the pipes and heads can be located, or installed later. If the foundation is slightly deepened (up to 2m), the piles can be screwed in independently with the help of 2-3 assistants using additional devices. At greater depths, special construction equipment is required.
After installation, the pile cavity is filled with concrete mortar. In addition to strengthening the structure, it protects the inner surface of metal pipes from the effects of corrosion processes.
For screw piles, when determining the dimensions of their depth, the following should be taken into account:
- blade length;
- soil freezing level;
- the depth of a strong load-bearing soil layer.
It should be noted that screw piles must penetrate at least 300 mm into the dense supporting soil layer. When screwing them in, vertical deviations should be controlled using geodetic instruments, a building level, or a simple plumb line. Do not forget that even a slight distortion can lead to the removal of screw pipes and their re-installation, but in a different place.
The advantage of screw piles is:
- speed of construction;
- high load-bearing capacity;
- relative cleanliness of the construction site;
- the optimal solution for differences in landscape heights.
Features of the foundation on bored piles
In addition to erecting a low-rise building from aerated concrete on screw piles, there is the option of installing buildings on bored piles. They are widely used on uneven areas, as well as when the soil freezes to a significant depth.
Wells for the foundation of a private building are usually drilled manually using a construction drill. Its length-adjustable rod allows you to make recesses of up to 5 meters, and in some cases even more. A modern tool has the ability to make expansions in the lower part of each of the wells to make it possible to make support pads.
Formwork is made from roofing felt with a diameter corresponding to the size of the pile, and a length 20-30 cm greater than the depth of the well. The “pipe” is inserted into the drilled recess and a simple-shaped reinforcement frame is placed inside, the size of which is chosen taking into account the height of the future grillage.
Bored piles without reinforcement are not allowed to be installed on heaving or horizontally moving soils. They can only withstand axial loads, since they cannot withstand bending, stretching or lateral forces.
At the final stage, concrete solution is poured into the well, compacting the mixture with vibrators. After the final hardening of the concrete, they begin to install a monolithic foundation piping, on which aerated concrete blocks will subsequently be laid.
Grillage
The ground parts, or heads, of separately installed piles are tied with a solid rigid frame of a reinforced concrete grillage. This creates a single, unified foundation structure. The main function of the grillage is to uniformly distribute permanent and temporary loads, as well as to ensure the possibility of erecting walls.
Tying can be done:
- monolithic or prefabricated;
- in the form of beams or a solid slab;
- hanging, above ground, or buried.
When installing a monolithic grillage, formwork is used and reinforcement is necessarily installed, which is connected to the outlets of the piles or their metal caps.
Monolithic foundations
Application of a monolithic base
The most reliable foundation is considered to be a slab foundation, because it evenly distributes the weight loads of the house.
This base is suitable for any soil, but is quite expensive. If reinforced, it can support the weight of a five-story building. The monolithic slab base is made along the contour of the external walls of the house building.
A recessed monolithic slab is installed for multi-storey buildings. Non-deepened ones are suitable for low-rise buildings, on unstable soils and in areas saturated with moisture.
Columnar foundations
Columnar base structure
They are used for light construction projects, or as bases for columns or pillars.
The frame of a monolithic columnar base consists of pillars installed in places where the loads from the building are maximum, for example, in corners or at the intersections of walls. The pillars are connected to each other by a grillage. If the soil is weak or there are differences in relief levels, then such a foundation is not used.
This type of base is not used for gas silicate houses built together with a garage, basement or basement levels. Like many porous materials, gas silicate blocks are quite fragile. When the soil moves, the foundation for a house made of gas silicate blocks can become deformed and cause cracks in the walls of the building.
Gas silicate blocks are hygroscopic. They increase the moisture content inside if they remain damp for a long time. For this reason, waterproofing must be treated very responsibly.
Gas silicate foundation
The use of gas silicate in foundation construction
Gas silicate can also be used to build a foundation, although it is subject to deformation. For this purpose, the material of German brands, for example, “Hebel”, “Xella” and others, is best suited. But even high-quality material needs thorough waterproofing.
For this purpose, all kinds of water-repellent mastics are used.
They protect the porous material from moisture getting into them. The only drawback of these mastics is their high price. And other, cheaper waterproofing will not preserve the quality of the foundation for a long time.
- Date: 06/13/2015 Rating: 13
Nowadays, developers are increasingly choosing inexpensive and practical aerated concrete as a material for their future housing. This is justified by its thermal conductivity and durability characteristics.
A building made of foam or aerated concrete is prefabricated and has a relatively low weight. Therefore, the foundation for a house made of gas silicate blocks or an identical foam block can be built less powerful than for a brick building. Most often, a monolithic shallow strip foundation (MSL), columnar or pile is used as a base.
Pile foundation diagram.
The main disadvantage of gas silicate blocks is the low bending strength, therefore, despite the “lightness” of construction from this material, it requires a high-quality and solid foundation. A reliable foundation of the building will avoid the occurrence of cracks in the walls due to seasonal soil movements. Not every developer knows that if certain conditions are met, it is possible to make a house even cheaper: build a foundation from the same material as the walls: aerated concrete.
Advantages:
- does not require additional insulation; cheap; does not require large labor costs; can be quickly erected to any height of the base; suitable for all types of soil; does not require additional labor or special construction equipment.
Disadvantages: one, and the most difficult to eliminate: the hygroscopicity of gas silicate blocks.
Scheme of an eccentrically loaded pile foundation.
Therefore, the foundation of them requires high-quality waterproofing. Modern water-repellent mastics can reliably protect this porous stone from moisture penetration, but for now these water-repellent mixtures are quite expensive, and a considerable amount of them will be required. Waterproofing with roofing felt and waterproof membranes is very reliable, but does not provide such long-term protection as in the case of mastics.
However, if the house is not being built to last and the estimated period of its operation does not exceed 40-50 years, then you can safely use aerated concrete blocks to build the foundation for the house from the same material. It can be done in the form of a shallow-depth tape, the basic principles of construction of which will be given below. Pillars should not be made of porous material, since their small supporting area will not be able to adequately withstand the load-bearing load of the building.
Return to contents
Return to contents
Diagram of the pile field and lower trim.
The beginning of any type of foundation work is marking. This is an important stage of construction, so it should be taken seriously. You need to stock up on pegs, a tape measure, a hydraulic level and a marking cord.
A construction site is rarely perfectly level, so all significant hills need to be demolished and the depressions filled in, that is, we need to start planning the site for a house. Then you should find the lowest point on the proposed perimeter for the building, drive a peg there and take all further measurements from there. In order for the house plan to be transferred to the ground with complete accuracy, you need to verify the correspondence of the diagonals of each square or rectangular section and transfer the pegs, marking the corner points with them until both segments of the diagonals become absolutely identical. Here, the same marking cord is used as a measuring material, which is pulled between the pegs.
Return to contents
The sufficient width of the tape is 10-50 cm (depending on the thickness of the walls of the building), and its depth may not exceed 40 cm. Using the string as a guide, a trench is dug so that the walls of the ditch are the same distance from it in both directions.
This will allow you to place the walls of the house exactly in the middle of the concrete strip. The bottom of the pit is leveled and compacted. The walls are also leveled and compacted to prevent soil from crumbling. The next step: waterproofing.
Sheets of roofing material are laid on the bottom in 2-3 layers with a mandatory overlap of 10-25 cm. If possible, this material is folded onto the walls of the trench. Then it is backfilled with sand and gravel (crushed stone) of the middle fraction. The sand, with the obligatory pouring of 5-7 cm of water, is leveled and compacted.
Gravel is poured to a depth of 15-20 cm. This layer is also leveled and compacted. For this purpose, a vibrating plate is used, but you can also take an ordinary piece of a small log or timber.
Return to contents
The formwork is being assembled. To ensure that the boards or plywood are suitable for other construction work in the future, the internal walls of the formwork should be protected with plastic film. Beginning of formwork construction: installation of pegs to which the panels will be nailed.
These supports are installed strictly in accordance with the marking cord, making sure that the pegs are at the same height. You can significantly save time and labor costs by using rented removable formwork. Next, concrete is poured. A factory-made solution is of significantly higher quality than one prepared on your own.
If you order a mixer, then all the work of pouring the foundation can be completed in one day. However, this is not financially available to every developer. Therefore, many people buy or rent a concrete mixer and prepare the solution themselves.
Return to contents
Reinforcement of strip foundation corners.
The basic rules of this process: the ratio of ingredients is 1:3, where 1 part cement and 3 parts sifted medium-grained sand. Sand must be taken from a quarry, since river sand is not suitable for making concrete.
The amount of water is calculated experimentally, achieving the desired consistency of the solution. For better elasticity, you can add plasticizers or add a small amount of washing powder to each batch. If the concrete is made independently, then the work of installing an MZL under a house from gas silicate blocks is carried out in several stages over several days. The pouring proceeds in layers, with each subsequent one being laid only on the already solidified previous one.
Crushed stone or gravel can be added to the solution. To prevent air pockets from forming, each layer of concrete should be compacted. You can use a vibrating plate for this purpose, but you can simply pierce the thickness of the mortar with a reinforcing rod. The last batches are concrete of a more liquid consistency. This will allow you to align the top area of the tape strictly horizontally.
Here the developer’s assistant is the hydraulic level. The formwork can be dismantled only after the tape has reached the required strength, that is, not earlier than after 3-4 weeks. When drying concrete, it should be shed with water, thereby preventing the top layer from drying out and cracks appearing. At night, the tape should be covered with plastic wrap in case of rain.
Return to contents
For aerated concrete buildings, screw piles can be used. Developers come to this decision for several reasons:
- if the soils on the site are mobile or swampy; if the groundwater level is high; if the terrain of the site is complex with elevation changes; if maximum rapid construction is required.
A pile is a pipe of a certain diameter with a sharp tip, to which blades resembling a screw are welded. Thanks to them, the pile is firmly fixed in the ground.
These supports have different lengths and diameters. For light houses, piles with a diameter of 89 mm are used. It is advisable to purchase supports of greater length in order to provide a certain margin.
Screw piles are installed using a self-propelled hole drill or hydraulic drill based on an excavator. The latter option is the most preferable, since if the operator has enough experience, he can check the bearing capacity of the support by lowering the bucket onto it.
But a manual installation method is also available to the developer. For this, a hole drill is used (its diameter must be less than the diameter of the pile), a hydraulic level of at least 15 m and two pipes with a cross-section of 5 cm and a length of at least 2.5 m, and a sledgehammer. Holes are drilled, then levers are added to the pile, and it is screwed into the ground.
The choice of foundation depends not only on the type of soil, but also on the material from which the house will be built. The foundation for a house made of gas silicate blocks must be chosen taking into account the characteristics of this material.
Execution of walls
Scheme of a two-layer wall made of gas silicate.
The construction of walls begins with the installation of corner blocks. To continue working, the blocks need to fix their position. After this, the wall of the house is laid out completely. The vertical seams between the blocks are filled with a special adhesive mixture. In order for the masonry to be smooth and of high quality, the surface of the block is tapped with a rubber hammer. If the upper plane turns out to be uneven, with minor differences in height, they are corrected by smoothing them with a plane designed for working on aerated concrete. It is mandatory to perform such an operation.
If defects are not eliminated, they can cause cracks to appear on the surface of the walls of the house. Almost all rows of masonry require an additional block. It is performed using a special hacksaw, the teeth of which are soldered with hard alloy plates. You should not use a regular hacksaw for wood, as it will quickly become unusable.
The next rows are placed on glue intended for these purposes. They purchase it in specialized stores and prepare it taking into account the recommendations indicated on the packaging. It is typically sold dry and prepared by adding water to the mixture. The solution is mixed in a container using a mixer or drill with a special attachment.
Scheme for finishing an aerated concrete wall.
The finished mixture is applied with a regular notched trowel, which is used for finishing work. Before applying the glue, the blocks themselves should be cleaned of dust. When laying an additional gas silicate block, experts advise applying the adhesive mixture not only to it, but also to the surface of the already laid blocks.
When laying the block on glue, the thickness of the seams is approximately 2-3 cm, in contrast to the use of sand-cement mortar. Some believe that using the latter is most beneficial. However, simple technical and economic calculations show that using glue is most advisable: its consumption is much lower, and laying blocks on it with your own hands is much easier.
Another reason why you should not use cement-sand mortar is the large thickness of the seams between the blocks, which leads to the loss of the main advantage of gas silicate - low thermal conductivity. Being “cold bridges”, thick seams will lead to greater heat loss, and the house will be colder.
Features of gas silicate blocks
Gas silicate blocks have both pros and cons. This material:
- lightweight, non-flammable, has good heat and sound insulating properties, inexpensive, does not emit harmful substances.
On the other hand, gas silicate blocks have their own difficulties and features.
- They absorb water, so they are not used for plinths. To build the basement of such a house, it is better to take ceramic bricks. The small format of the blocks makes them react to any movement of the foundation, so houses made of this material are placed only on monolithic foundations. Although aerated concrete is lighter than usual, the weight of the house is quite large, so reinforcement is necessary.
Types of foundation
The foundation for a house can be made from gas silicate
- monolithic strip, in the form of a monolithic slab, pile-grillage.
When should you choose one type or the other?
A pile-grillage foundation is made if the site is uneven, with elevation changes, as well as on complex soils with weak bearing capacity: loose, heaving, and also with a high groundwater level. The piles pass through, reaching denser and more stable layers, which bear the entire weight of the house. The limitation is the weight of the building; a pile-grillage foundation is suitable for aerated concrete houses no higher than two floors.
A monolithic foundation in the form of a slab, according to standards, is made when the groundwater level is high.
It is not recommended to make such a foundation on loose soils, silty sand, peat - the house will gradually sink downwards. Also, do not make a slab in an area with height differences of more than 1 m. A strip foundation can be made when the groundwater level is low on soils with good bearing capacity. Depending on the soil and the needs of the owners of the future house, there are several options. If you need a house with a basement, then make a buried tape. On coarse or gravelly sand, rocky soil (these soils are not heaving), you can make a non-buried tape. For sandy, loamy soil, sand of the middle fraction, a shallow strip foundation (MZLF) is suitable, and it will be necessary to take measures to protect against heaving.
Pouring technologies
DIY frame house.
Construction of a house frame When pouring a strip foundation, a trench is dug with a depth of 500 and a width of 600 to 800 mm. Then a dense sand cushion with a thickness of 200 to 400 mm is made. The sand is filled with water and compacted tightly to reduce the risk of concrete subsidence. Next, the formwork is made and reinforced. Reinforcement rods with a diameter of 14-16 mm are laid along the tape, which are connected in the frame with smooth rods with a diameter of 8-10 mm, not reaching the surface of the foundation by 50 mm. Concrete is poured into the prepared formwork
It is important to tamp every 200 mm of concrete layer to remove air voids in the solution. After three days the formwork can be removed
From the outside, the sinuses are filled with sand and protected by a blind area.
A monolithic slab is laid over the entire area of the building. The rigidity of the structure is ensured by two layers of reinforcing mesh. Fluctuations in temperature and humidity will not affect it, and subsidence will be minimal. A thickness of 40 cm of such a base is enough to build a two-story house. In this case, only a third of it will be in the ground. It is necessary to surround it with drainage, and lay waterproofing under it in two layers.
The installation technology is as follows: waterproofing is laid, a layer of reinforcing mesh is laid, and concrete is poured. The formwork frame is a single solid structure, the reinforcement is laid in increments of up to 30 cm. To eliminate leaks, roofing material or polyethylene is laid on the inside.
The formwork is poured in layers of 15 cm, then tapped from the outside and pouring continues. The entire process must be completed within one day. After drying, the formwork is removed. The resulting cavities between the base and the walls are filled with soil.
If gas silicate is used for the foundation of a house, it must be reinforced; this is done to improve the strength characteristics of the blocks. The diameter of the reinforcement is selected from 8 mm. A hole is drilled in the block, cleaned of dust and filled with concrete. After this, the reinforcement is placed and the solution is also poured on top. You can use a mesh with a rod diameter of 3 - 5 mm. It is easier to work with, since there is no need to drill holes in the blocks. The mesh is laid out on the prepared solution and filled with it from above.
Which foundation is best for a gas silicate house needs to be decided in advance, since it is the basis of the future home. Typically its cost is 20-30% of the cost of the house. The average price in Moscow is:
- When manufacturing a strip base - 12,500 rubles per m 3. Of which, the price for work is 2,500, the rest is the cost of materials.
- A monolith structure costs an average of 4,500 rubles/sq.m. m
- The price for blocks is from 2,600 rubles per 1 m 3.
Non-buried strip foundation
An unburied strip can well be used as a foundation for the construction of a house made of aerated concrete blocks. However, it is important to calculate it correctly so that the forces of frost heaving of the soil do not deform the foundation. Without calculations, you can make such a foundation on rocky, clastic soil.
Important! According to the rules, the tape should be located no closer than 3-5 m from the border of the site, road, wells for connecting communications, power line poles, septic tanks.
First, the dimensions are transferred to the area. Then the fertile layer is removed - depending on the characteristics of the project, from the entire area or only in trenches. Next, trenches are dug, geotextiles are laid in them and a sand or gravel substrate is filled in.
Usually they make 20 cm of sand and 20 cm of crushed stone. The cushion is compacted. Concrete preparation is poured over the crushed stone. This base is needed to prevent pebbles from tearing the waterproofing material.
Its thickness is 30-50 mm. Waterproofing is placed on top. Next, formwork is installed from boards, polystyrene foam, plywood. Reinforcement is installed in the formwork - two reinforcing belts made of periodic cross-section rods 0.8-1.4 cm thick. After this, concrete is poured. After the concrete hardens, waterproofing is done. It can be coated (bitumen), using roll materials, or volumetric (processed with penetrating compounds).
sand cushion
The substrate is created by alternately compacting layers of sand and crushed stone. The thickness of each layer is from 15 to 20 cm. This will not only level the base, but also protect against corrosion.
Formwork is a form for pouring concrete mixture and holding it until it reaches the required strength. It must withstand temperature changes while the concrete is setting and can be easily removed once it has hardened.
The most commonly used formwork is small-panel formwork, made of waterproof plywood, wooden boards, fiberboard or chipboard.
The shields should be fastened with jumpers and secured with inclined bars that rest against the pegs.
A polyvinyl chloride film or roofing felt is laid on the inner surface of the formwork. This will improve the properties of the side surfaces of the concrete strip and facilitate the process of stripping.
Monolithic slab
A monolithic slab (floating slab) requires a lot of concrete and reinforcement, but it is the most reliable foundation for a house. It moves as a single unit when the soil moves, so there is no need to worry about cracks in the walls due to soil heaving. Another option for a monolithic slab is an insulated Swedish slab, which immediately creates a warm floor when installed.
How to make such a foundation?
First, the dimensions of the foundation are laid out on the ground. Then a foundation pit is dug. Its depth consists of the thickness of the insulation, waterproofing, concrete preparation and foundation cushion.
Drainage pipes are laid around the perimeter. Next, they move on to installing a cushion under the foundation. Geotextiles are placed at the bottom of the pit; it should protrude 1 m beyond the edges of the pit. Then a cushion of sand or sand and small gravel is poured.
The sand must be of a coarse fraction. The pillow should be about 30-50 cm thick. A common option is 20 cm of crushed stone and 20 cm of sand.
Every 20 cm, the cushion is compacted with a vibrating plate. The next stage is concrete preparation (concrete footing). Concrete B7.5 or B12.5 is used for it. The thickness of the footing is 50-70 mm, the width and length are 10 cm larger than the dimensions of the slab on each side.
It is poured using a concrete pump or buckets. The concrete hardens completely in about 4 weeks; you can move on to the next stage after 2 weeks. Next, waterproofing is laid.
This can be either a film or penetrating compounds. The next layer is insulation. Typically, extruded polystyrene foam (penoplex) is used to insulate the foundation. Its layer should be 10 cm or more. Next, reinforcement for the slab is installed. After this, removable or permanent formwork is installed. The final stage is pouring concrete.
It is better to do this with a concrete pump. Fill the slab continuously, one at a time. After pouring, the concrete must be compacted.
The structure of the floating plate is shown in the figure.
Reinforcement frame structure
A frame made of reinforcement is installed in the finished formwork. Between the outer planes of the frame, the sides of the formwork and the surface of the preparatory layer, gaps from 35 to 70 mm are provided. The joining of reinforcement is carried out by welding or by overlap.
At this stage, it is important to consider the following requirements:
- It is prohibited to join reinforcing bars in corners and T-junctions. One whip should bend at a right angle, and the second should be attached to it on a straight section of the adjacent wall.
- The minimum diameter for laying reinforcing bars is 6 mm, and corrugated ones - 12 mm.
- Each frame requires 4-6 longitudinal reinforcing bars, so that 2-3 pieces are laid on the top and bottom sides.
