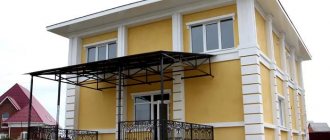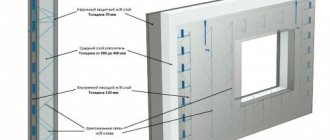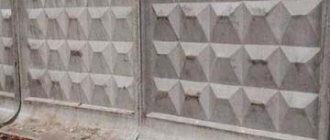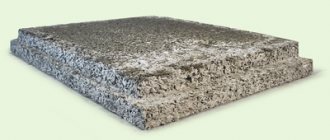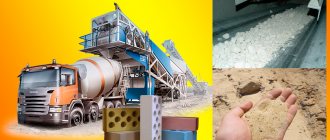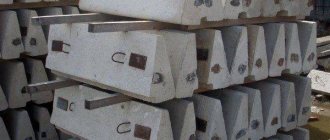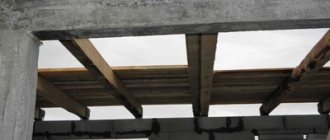If you need to carry out high-speed construction of prefabricated houses from reinforced concrete panels, without serious losses, but with outstanding quality, order the design and implementation of the structure from the ROSSPETSHOLOD organization. It is possible to develop unique products of any complexity from scratch. We implement modifications or disassembly of the final building. Prefabricated houses made from reinforced concrete panels are constructed from durable modules manufactured at a local factory, an example would be panels of different densities. All of them meet the standards and will last a long time. The reliability of the buildings produced has been tested many times.
Advantages of prefabricated houses made of reinforced concrete panels
- Short construction time, almost instantaneous disassembly of prefabricated houses made of reinforced concrete panels upon completion of construction, if necessary.
- Insignificant mass of the selected materials, tiny load per meter with increased stability.
- Prefabricated houses made of reinforced concrete panels - and the construction of complex advanced prefabricated structures will be economical in price.
- The option to create completely branded projects - these approaches help to implement projects of arbitrary complexity - both minimalistic in overall design and unique.
- 25% CHEAPER THAN ANALOGUES
There is no need to order a project, undergo an examination, or obtain a construction permit.
- PAYBACK 4 YEARS
The cost of prefabricated houses made of reinforced concrete panels is equal to 4 years of rent for the same building.
- 40% MORE CAPACITY
Due to the absence of columns in a minimum area, the maximum volume of the building can be filled.
- NO REAL ESTATE TAX
You will not have to pay a mandatory tax of 2.2% per year on the cost of a capital building.
- EASY TO EXPAND
You can quickly and cheaply increase the capacity of prefabricated houses made of reinforced concrete panels, complete and rebuild the facility.
- EASY TO CARRY
Due to the modular design, the building can be quickly disassembled and moved to another location without loss of functionality.
- RELIABLE ROOF
The roof of the building lasts a long time due to the use of PVC membrane.
- LOAD FROM 7 TONS PER M²
Pouring a smooth and durable concrete floor with an anti-dust coating and a load of 7 tons.
- ALL COMMUNICATIONS
Turnkey: power supply, heating and ventilation.
- SECURITY SYSTEMS
The building is equipped with a modern security and fire alarm system.
- STORAGE OF ANY PRODUCTS
Prefabricated houses made of reinforced concrete panels support any temperature regime.
Video description
About the construction of a reinforced concrete house using Finnish technology in the following video:
- Monolithic reinforced concrete houses . An entirely erected structure, for which formwork with a metal frame is erected on the foundation, into which concrete is poured. If the technology is followed, the shrinkage occurs evenly and the result is a box with incredibly smooth walls.
Monolithic projects have advanced capabilities:
- Architectural freedom. An argument that allows you to move away from the standard template and create housing with several levels, arches, and ceilings of any height.
- Large spans of floors. Allows you to design rooms of any size.
- No restrictions on the width of window openings (possibility of panoramic glazing).
- The absence of seams increases energy efficiency.
- Possibility of organizing a cantilever extension, bay window, terrace or hanging floor.
Country house built using monolithic technology Source remontreal.ru
- Increased strength. For low-rise buildings with standard architecture, it may seem redundant and irrational. It will not be superfluous at all for complex architectural projects or in seismically active areas.
Stages of construction of prefabricated houses from reinforced concrete panels
- Creation of a structure with the required characteristics, formats, taking into account the details of the use of prefabricated houses made of reinforced concrete panels and alternative aspects.
- When the design is approved, the stages of manufacturing light metal parts, profiled parts, sandwich panels and alternative elements begin for the construction and decoration of the building.
- Construction of the structure. First, the foundation of the structure is laid out, then the central metal structures are prepared, components are sheathed, and additional elements of prefabricated houses made of reinforced concrete panels are installed - doors, roofs, etc.
- The completed structure is put into operation. An act of completion of the structure is being prepared, after which the construction will officially be completed.
Width
- 12 m
- 15 m
- 18 m
- 21 m
- 24 m
| Project components: | Length (m) with column spacing 6 m | |||||
| 30 | 36 | 42 | 48 | 54 | 60 | |
| Sandwich panel set | 1 950 000 | 2 263 700 | 2 555 000 | 2 861 200 | 3 152 900 | 3 459 000 |
| Assembling the supporting frame of the object | 359 000 | 438 400 | 529 800 | 609 200 | 688 600 | 768 000 |
| Installation of sandwich panels | 553 200 | 720 000 | 832 100 | 932 800 | 1 033 500 | 1 134 300 |
| Support frame | 1 733 500 | 2 090 100 | 2 446 800 | 2 690 800 | 3 033 400 | 3 375 900 |
| Installation of reinforced concrete slabs 120 mm | 1 028 500 | 1 256 100 | 1 465 900 | 1 675 700 | 1 885 500 | 2 095 300 |
| Installation of foundation and plinth | 934 000 | 1 067 600 | 1 201 200 | 1 334 900 | 1 468 500 | 1 602 100 |
| Bottom line | 6 558 200 | 7 835 900 | 9 030 800 | 10 104 600 | 11 262 400 | 12 434 600 |
| Project components: | Length (m) with column spacing 6 m | |||||
| 30 | 36 | 42 | 48 | 54 | 60 | |
| Sandwich panel set | 2 220 900 | 2 565 900 | 2 887 800 | 3 210 800 | 3 549 700 | 3 890 000 |
| Assembling the supporting frame of the object | 458 300 | 569 500 | 668 700 | 768 000 | 867 200 | 966 500 |
| Installation of sandwich panels | 724 500 | 849 300 | 962 700 | 1 087 600 | 1 200 400 | 1 325 800 |
| Support frame | 2 179 300 | 2 519 500 | 2 947 700 | 3 375 900 | 3 645 600 | 4 056 200 |
| Installation of reinforced concrete slabs 120 mm | 1 298 000 | 1 583 100 | 1 845 200 | 2 107 300 | 2 369 400 | 2 631 500 |
| Installation of foundation and plinth | 1 278 000 | 1 441 200 | 1 604 400 | 1 767 600 | 1 930 800 | 2 094 000 |
| Bottom line | 8 159 000 | 9 528 500 | 10 916 500 | 12 317 200 | 13 563 100 | 14 964 000 |
| Project components: | Length (m) with column spacing 6 m | |||||
| 30 | 36 | 42 | 48 | 54 | 60 | |
| Sandwich panel set | 2 737 600 | 3 126 900 | 3 528 500 | 3 928 400 | 4 327 300 | 4 733 700 |
| Assembling the supporting frame of the object | 569 500 | 688 600 | 807 700 | 926 800 | 1 057 800 | 1 176 900 |
| Installation of sandwich panels | 922 000 | 1 070 900 | 1 208 400 | 1 369 300 | 1 505 500 | 1 654 900 |
| Support frame | 2 519 500 | 3 033 400 | 3 547 200 | 3 891 900 | 4 384 700 | 4 877 500 |
| Installation of reinforced concrete slabs 120 mm | 1 567 500 | 1 910 000 | 2 224 400 | 2 538 900 | 2 853 300 | 2 833 000 |
| Installation of foundation and plinth | 1 510 600 | 1 686 700 | 1 862 700 | 2 038 800 | 2 214 900 | 2 390 900 |
| Bottom line | 9 826 700 | 11 516 500 | 13 178 900 | 14 694 100 | 16 343 500 | 17 666 900 |
| Project components: | Length (m) with column spacing 6 m | |||||
| 30 | 36 | 42 | 48 | 54 | 60 | |
| Sandwich panel set | 3 016 600 | 3 441 900 | 3 876 700 | 4 310 800 | 4 752 500 | 5 190 200 |
| Assembling the supporting frame of the object | 668 700 | 807 700 | 946 600 | 1 097 500 | 1 236 500 | 1 375 400 |
| Installation of sandwich panels | 1 022 800 | 1 184 400 | 1 346 000 | 1 507 500 | 1 657 100 | 1 818 100 |
| Support frame | 2 947 700 | 3 547 200 | 3 974 100 | 4 548 900 | 5 123 800 | 5 452 000 |
| Installation of reinforced concrete slabs 120 mm | 1 809 000 | 2 201 200 | 2 562 900 | 2 612 600 | 2 935 500 | 3 258 500 |
| Installation of foundation and plinth | 1 765 700 | 1 954 600 | 2 143 500 | 2 332 500 | 2 521 400 | 2 710 300 |
| Bottom line | 11 230 500 | 13 137 000 | 14 849 800 | 16 409 800 | 18 226 800 | 19 804 500 |
| Project components: | Length (m) with column spacing 6 m | |||||
| 30 | 36 | 42 | 48 | 54 | 60 | |
| Sandwich panel set | 3 297 700 | 3 759 700 | 4 226 500 | 4 698 500 | 5 170 200 | 5 631 000 |
| Assembling the supporting frame of the object | 776 000 | 936 400 | 1 108 800 | 1 269 200 | 1 429 600 | 1 601 900 |
| Installation of sandwich panels | 1 124 900 | 1 298 500 | 1 472 800 | 1 647 100 | 1 809 400 | 1 995 100 |
| Support frame | 3 410 500 | 3 931 700 | 4 595 300 | 5 031 100 | 5 666 200 | 6 301 300 |
| Installation of reinforced concrete slabs 120 mm | 2 078 500 | 2 528 100 | 2 630 500 | 3 000 400 | 3 370 300 | 3 740 200 |
| Installation of foundation and plinth | 1 940 500 | 2 142 300 | 2 344 000 | 2 545 800 | 2 747 600 | 2 949 400 |
| Bottom line | 12 628 100 | 14 596 700 | 16 377 900 | 18 192 100 | 20 193 300 | 22 218 900 |
Architectural possibilities
Companies offering insulated reinforced concrete panels on the private housing construction market have a serious production base with appropriate equipment, which gives them the opportunity to work on individual projects.
A panel cottage today is not a standard box, but a modern house in which a variety of architectural and planning solutions can be implemented. Thus, the technology makes it possible to create cantilever projections, bay windows, risalits, a second light, a free layout without internal load-bearing walls, windows and openings of any size and shape in the building - arched, round, corner, with complex geometry. Of course, there are certain restrictions, but they relate mainly to the classic attic (instead, a mezzanine with a height of 1.9 m is possible) and radius structures, which are difficult to implement even when built from piece materials.
You can reduce the cost of building a house by choosing a ready-made project from the manufacturer’s catalog and simply adapting it to your needs and preferences
Types of prefabricated buildings
There are a wide range of types of buildings, the construction of which may be necessary in different situations, for example, prefabricated houses made of reinforced concrete panels. The two basic varieties are composite, built from simple structural elements, modules, and frame, with a steel base sheathed with special panels for finishing. Periodically, the first option is used for warehouse locations and hangars. Factories, workshops and much more can be built using the frame method. The equipment of prefabricated houses made of reinforced concrete panels after construction can be divided according to application into industrial, factory and public.
Preparing the formwork
A couple of things depend on the quality of its preparation.
- Stability of liquid solution retention.
- The evenness of the formwork determines how the concrete structure itself will look. It also helps to understand whether further revision will be required.
Many people think that the base will be damaged in any case, therefore, to prepare the formwork, you can use a slab with various parameters. But this is not so, such an approach leads to the appearance of joints between boards with low density, and this, in turn, leads to the formation of gaps. As a result, it will be necessary to level the frame material after the formwork has been knocked down.
It is best to use a laminated type of plywood with low cost, scrap lumber of the same size. Their price will be more expensive, but after that you can immediately begin construction.
When frame bases with reinforcing properties are made, a reinforcing screw rod with cold-deformed elements can be used.
Its cross-sectional diameter is about 3-12 millimeters.
Portfolio of objects
Areas of application
Once assembled, the structures can be used in a maximum range of directions. From time to time, prefabricated houses made of reinforced concrete panels are used by organizations that produce something: manufactories, workshops, and with them delivery centers. The profile is used to make shopping centers, demonstration sites and pavilions, aviation and sports premises, barns, calf barns, stalls, parking lots, closed reservoirs, business and administrative organizations, shelters and numerous others. Firms in any line of business can find benefits from designing suitable varieties of prefabricated houses from reinforced concrete panels.
Evolution of technology
The idea of reinforcing concrete with metal came to the mind of the inquisitive French gardener Joseph Monier back in the 19th century. Monier grew exotic plants for the garden of Versailles, and sold the surplus to England. Palm seedlings required durable oak barrels, which were made by hand by a cooper and were too expensive. Because the tub cost almost as much as the palm tree, the gardener earned pennies.
While experimenting, the gardener once figured out to place one barrel in another, insert a frame made of iron wire into the gap and fill it with cement mortar. In 1867, Monier patented a durable material; later patents were added for metal-reinforced pipes, facade panels, beams, pools and bridges.
Futuristic Church of the Merciful God the Father in Rome made of precast concrete Source pinterest.com
After 19 years, German engineer Gustav Weiss bought the patent and improved the material. Reinforced concrete spread throughout the world and became the basis of avant-garde styles of architecture - from the utilitarian functionalism and laconic constructivism of the 20s to the flashy brutalism of the 70s and modern organic architecture. Today, not only factory buildings and multi-story residential buildings are erected from reinforced concrete, but also other objects, including churches, museums and numerous country cottages.
Reasons to work with us
- Operational preparation - verification of documents with the buyer for the construction of prefabricated houses from reinforced concrete panels no more than 15 days later.
- We provide our partners with a guarantee, are responsible for the quality of our steel composite structures, and promptly remove any deficiencies that arise.
- The components used are produced at our own facilities; as a result, we assemble prefabricated houses from reinforced concrete panels quickly, cheaply, and reliably.
- We provide a diverse list of services - from planning to production and construction stages.
How to connect wall panels and ceilings
The structures are made at the factory, so all geometric proportions are maintained, the panels fit together, and at the construction site they are simply assembled in the required sequence. Of course, you will need equipment and a good construction team, and control over all stages of work - construction is construction.
BENPAN panels are assembled using bolts and anchor rods from Hilti. BENPAN+ and BENPAN Premium - by welding embedded contact pads.
Vasiliy
It's like a construction set, just bring up the slabs.
In terms of strength and durability, both options are similar. The welded version has greater torsional rigidity, but this is only relevant for earthquake-prone areas.
id291650501
These are no longer Khrushchev’s sockets, a completely different technology. The houses are warm.
Cooperation algorithm
First, we communicate with the customer to identify his goals and sort out doubts. Find out which product and which set of works will have optimal qualities for his company. Afterwards there is either communication or filling out an online application for the construction of prefabricated houses from reinforced concrete panels. The cost is calculated and a basic design document is created. Until the agreement is concluded and the sale is completed, the customer can order modifications in accordance with personal wishes. After the parts with the required characteristics (length, thickness, metal) are made, logistics are carried out to the point where the prefabricated houses made of reinforced concrete panels will be located.
Preparatory work
Before installing the foundation slabs, drain the site if there is a high level of soil water there. A drainage system can be installed at the preparatory stage or during backfilling of soil into the near-foundation sinuses.
The layout of the house is carried out taking into account the size of the rooms, the location of the openings, the height of the walls and the slope of the roof. Such information is contained in the project, which is ordered from construction designers and designers.
Before starting construction do:
- marking the axes of the building on the site using pegs and cords;
- excavation work in the form of digging a pit or separate trenches;
- cleaning the bottom to the design mark;
- installation of backfill made of sand and crushed stone of the calculated thickness.
They plan the organization of the construction site, taking into account storage locations, crane installation, and the location of access roads.
