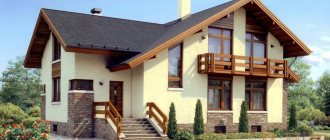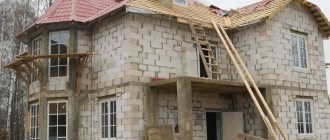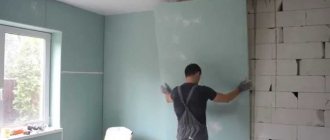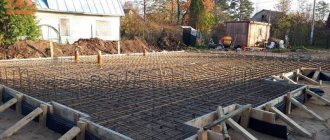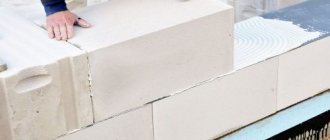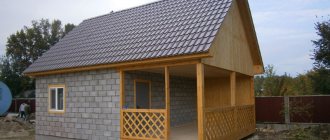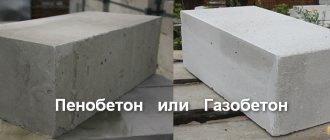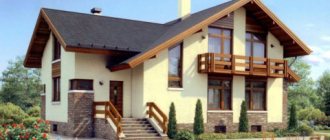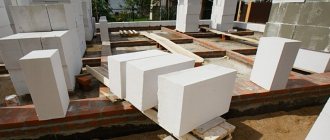- Features of aerated blocks and what cannot be used in finishing
- Exterior materials
- Facades made of wall panels, siding, lining
- Brick exterior wall decoration made of aerated concrete
- Plaster for exterior finishing of aerated concrete
It is not advisable to leave a house made of gas silicate blocks without exterior decoration for a long time.
And it’s not even that dust and precipitation can turn white walls into something gray with unpleasant streaks. The properties of aerated concrete allow it to achieve all the qualities for which builders value these blocks. At the same time, the high hygroscopicity of the material (the ability to absorb water vapor from the air) leads to the fact that in conditions of high humidity in a given area (precipitation, fog), the walls “acquire” moisture. In the dry period that follows, the walls dry out and the blocks return to their original parameters. As a result, the structure does not lose its structural and operational properties (but aesthetics may suffer). Unfinished houses made of aerated concrete, in practice, last 2-3 years, and up to 10 years. Most often this is a financial issue, otherwise why leave the walls without a facade at all. If a gas block of the correct brand is selected (structural or structural-thermal insulating D500-D900), the lack of external finishing does not have a strong impact on it, provided that the building box has a roof.
Unfinished house made of aerated concrete blocks
Even if not immediately after construction, then during operation the question will arise, which exterior decoration of a house made of aerated concrete will be better?
Why do you need to finish a gas block façade?
Aerated concrete is an artificial stone that belongs to the class of cellular concrete. It is created by mixing components such as cement, sand, lime, gypsum, and aluminum powder. The latter, when interacting with water, releases gas, which leads to the formation of bubbles in the structure of aerated concrete, as a result of which it becomes porous, or, as they say in the construction world, cellular.
Among the advantages of aerated concrete, due, among other things, to its cellular structure, one can highlight high thermal insulation properties, fire resistance and low weight. Thanks to these characteristics, it perfectly retains heat inside the house, protects it from fire and is quite easy to install.
However, porous concrete also has its disadvantages . The main one is hygroscopicity or the tendency to absorb water vapor from the air. In humid climatic conditions (be it rain, snow or fog), aerated concrete accumulates a large amount of moisture, which can lead to the appearance of fungus or mold, and a sharp drop in temperature can lead to cracks in the blocks and their subsequent destruction. Therefore, external finishing of aerated concrete walls with a material with good waterproofing properties is mandatory.
Facade cladding made of aerated concrete, aerated silicate blocks and bricks
If in the future it is planned to line walls made of blocks with bricks, then the conditions for this must be created at the stage of laying the foundation. The width of the foundation should be such that bricks and blocks can rest on it at the same time. The overhang of half-brick facing masonry from the foundation should not be more than 30 mm.
The vapor permeability of brickwork with jointing is significantly less than that of a wall made of aerated concrete blocks. Therefore, condensation should be prevented from forming at the boundary of the brick cladding and the wall made of aerated concrete blocks.
To do this, an air gap of 30-50 mm must be left between the brickwork and the aerated concrete wall.
The width of the gap is selected based on the height of the building and the convenience of its arrangement.
To prevent the gap from becoming clogged with masonry mortar when laying the facing layer, an adjustable sheet of foam plastic should be inserted into the gap between the brick and aerated concrete in the masonry work area. The thickness of this sheet will determine the width of the gap.
Ventilation must also be provided in the gap.
. To do this, leave ventilation ducts in the brickwork with a total area of at least 1% of the cladding area. Vents are made at the top under the eaves overhang and at the level of the base, leaving the vertical seams between the bricks unfilled with mortar.
On the inner surface of the brick cladding, water may appear in the gap and flow down. Water can penetrate when the wall gets wet from the outside or appear as a result of vapor condensation if the ventilation of the gap is insufficient. To protect aerated concrete walls from moisture, it is necessary to properly waterproof the base for walls with brick cladding.
There is no need to create a gap between the brick cladding and the aerated concrete wall.
In this option, it is imperative to finish the interior walls with materials with low vapor permeability, especially in wet rooms.
Such cladding without a gap inevitably leads to
to an increase in the operational humidity of the wall and, as a consequence,
to a decrease in the thermal resistance of the wall.
The indoor microclimate is deteriorating, and energy costs for heating are increasing.
Brick cladding without a gap is quite acceptable for buildings that are not intended for year-round use (not heated in winter).
The brick cladding is attached to the wall using ties. There must be at least four connections between bricks and blocks per square meter of wall.
Window and door openings in the cladding are covered with steel corners supported on the edges of the openings by 250 mm. from each side.
Options for attaching brick cladding to an aerated concrete wall:
Through embedded parts left during the construction of aerated concrete masonry.
When laying on glue, stainless steel bandage tape 19.1x1.1 mm can serve as embeddings. or ordinary galvanized perforated strip 20x1.5 mm, used for electrical installation work. For a more durable fastening, the strip can be additionally nailed to aerated concrete.
When laying blocks on the mortar, the following is used to fasten the cladding:
- Special flexible basalt-plastic connections that are placed in the masonry seams. The flexible basalt connection must extend into the load-bearing and facing walls at least 90 mm.
- Masonry galvanized steel mesh, which is laid in the seams of masonry blocks and cladding. The masonry mesh can serve as a convenient support for slabs of mineral wool insulation, which are laid between the wall and the cladding.
Fastening the cladding layer to the wall with stainless steel rods (left) or spiral nails for aerated concrete (right)
In addition, the brick cladding is connected to the wall with special spiral nails for aerated concrete, which are driven into the body of the aerated concrete with a hammer;
or stainless steel nails with a length of at least 120 mm, hammered into aerated concrete in pairs at an angle of at least 45° to each other, or rods that can be cut from stainless or galvanized wire with a diameter of 3-6 mm.
For cladding it is best to use clinker bricks. The article “Cladding the walls of a house with clinker bricks” describes the advantages of clinker, as well as other secrets of cladding walls with brick .
In low-rise construction, the design of an external three-layer wall is very popular: load-bearing wall - insulation - brick cladding.
If you want to insulate an aerated concrete wall, then read on: How to insulate a wall with brick cladding .
What can and cannot be used in decoration
The high hygroscopicity of aerated concrete requires compliance with certain rules when choosing cladding and carrying out finishing work. The main thing is to remember that for normal removal of moisture from the room, the vapor permeability of the walls must increase from the inside of the room to the outside, that is, the facade material must allow vapor to pass through well.
This requirement is met only by special finishing mixtures for gas and foam concrete. However, with the use of a ventilated facade, other options can be used, for example, porcelain stoneware, siding or stone.
What should never be used in decoration?
- ordinary sand-concrete plasters,
- film-forming paints,
- thin slabs of foamed polymers.
Such finishing blocks the pores for water to escape, which means it will lead to its retention and, as a result, a decrease in the strength of the coating and its thermal insulation properties.
Criterias of choice
For the exterior decoration of the facade of a house, a wide variety of materials and technologies can be used. However, the manufacturers of each coating try to convince their customers that their option is better than all the others. To avoid mistakes at the selection stage, the following materials cannot be used for finishing work:
- Sand or concrete plaster.
- Expanded polystyrene and polystyrene.
- Covering paint.
When choosing a fixation method, you cannot use simple black screws. Instead, it is better to take dowel-nails, which do not create cold bridges and are not afraid of condensing moisture. When finishing a bathhouse with bricks made of aerated concrete, you need to take care of the presence of vents in the lower section of the masonry, and also cover them with a protective grille.
How to choose the right material?
When deciding which option is best for your aerated concrete home, there are a few key points to consider.
- Budget . You must assess your financial capabilities and determine the amount you are willing to spend on improving the façade of your home. At the same time, the main thing is not to forget about maintaining a balance between price and quality.
- Appearance . How important is home attractiveness to you? If choices are made based solely on aesthetics, functional properties may be overlooked or overshadowed. It is important not to forget about them, because the durability of the entire structure depends on the protective role of the façade finishing.
- Climate . Weather factors can have an extremely strong impact on the coating: lead to the formation of cracks, mold and even its destruction. Assess the temperature regime in your region: not only seasonal averages, but also maximum levels. It would be useful to add another 15-20% “reserve” to the latter, since climate change is presenting more and more surprises. In addition to temperature changes, it is important to take into account the amount of precipitation, humidity, windiness, and ultraviolet radiation.
It is also important to decide how you will install the cladding and whether you need external insulation. The best option would be to choose good quality vapor-permeable insulation and install a ventilated façade with a decorative coating to suit your taste and budget.
Let's consider specific materials, taking into account the indicated nuances.
- Coloring . The cheapest method, however, is not resistant to environmental factors. Whether it is heavy rains or intense sunlight, the brightness of the coating will decrease. It is also practically impossible to remove contaminants from a painted surface. All this makes it necessary to update it every few years.
- Plaster . It is important to choose those types that are suitable, first of all, for gas blocks, and secondly, for use in your climatic conditions (this information can be obtained from the markings on the packaging). Applying plaster requires certain skills, but if done correctly it will last 10-20 years. However, it requires periodic restoration.
- Brick . One of the most expensive options. It is difficult to install and creates a large load on the foundation, but if you follow the correct installation technique and high quality material, it will last until the house itself deforms.
- Ventilated facade . Provides good air circulation and moisture evaporation for aerated concrete walls. Will last more than 50 years, depending on the chosen decorative coating. It is easy to clean from dirt, and individual cladding elements can be replaced independently if damaged.
Tips for finishing aerated concrete
How long can aerated concrete buildings be left unfinished?
First, let's consider the question of how long an aerated concrete house can last unfinished without losing its performance properties.
As we noted earlier, this type of concrete has a cellular structure, as a result of which it absorbs moisture well and also removes it well. Therefore, in the warm season, even in the presence of precipitation, it feels great - all the liquid from its surface simply evaporates.
Winter, on the contrary, can have a rather negative impact on aerated concrete. At temperatures above zero, the blocks become damp, and when it drops, the water that gets into the pores begins to solidify and leads to cracking and destruction of the material.
One winter season is unlikely to lead to a significant deterioration in the condition of the blocks, but you definitely shouldn’t delay the finishing work too much.
If you nevertheless decide to live in a gas-block house for several years without performing external finishing, the main thing is to take care of waterproofing the facade . One of the inexpensive and easy-to-implement methods is to treat the surface with a water-repellent impregnation - a water repellent. In addition to protecting against water penetration, it will also protect the front part of the building from the appearance of moss, efflorescence or mold.
Another simple option to ensure moisture protection is to apply 1-2 layers of primer followed by plastering.
When to install?
In the off-season, it is highly not recommended to install the cladding, since all accumulated moisture from the surface of the house does not evaporate, and the applied external coating will only reduce the vapor permeability of the walls. Therefore, the best choice for this would be the summer.
Regarding the completion of the construction of the building, it is considered optimal to begin external finishing work after six months. During this time, the bulk of the moisture from the gas blocks will disappear, and therefore, the likelihood of their shrinkage and the appearance of cracks will be minimized.
When using paint or plaster for façade coating, it is necessary to first carry out the interior finishing of the room, since some of its stages involve increased water evaporation. If you use ventilated facade technology, you can start with the outer cladding.
Important! If you are the first to carry out exterior finishing work, be sure to carry it out outside the heating season.
In conclusion , I would like to note that the exterior decoration of a house made of aerated concrete is an essential condition for its long service life, and in its absence, the material will lose most of its advantages over other options for building construction and will begin to collapse under the influence of external factors.
Plaster
The plaster layer can be created not only as the basis for a ventilated facade or clinker tiles. With proper selection of the mixture and competent execution of the work, it will become an attractive design solution in itself. It is recommended to use only specialized facade plasters. When working with acrylic compounds, you can count on long-term preservation of beneficial qualities, but you should be wary of open flame (the material can easily ignite).
Silicone plaster, which absorbs little water and is relatively inexpensive, demonstrates a wide variety of textures, but a meager range of colors. It should not be used where a significant amount of dust and dirt will fall on the walls. The gypsum composition dries quickly and is not subject to shrinkage, and only one layer is enough for decoration. But we have to take into account a low level of vapor permeability and accelerated wetting under the influence of precipitation. In addition, the surface of the plaster is often covered with stains, they will have to be painted over immediately - there is simply no other way to deal with it.
