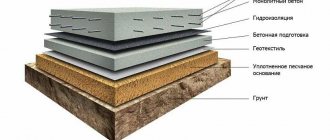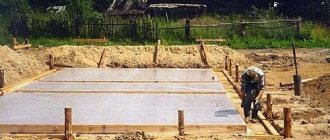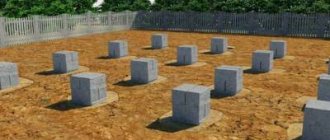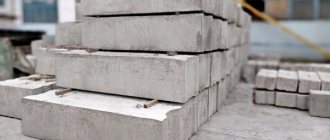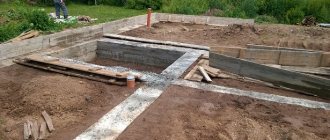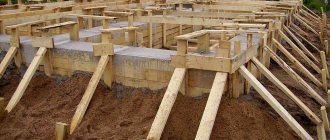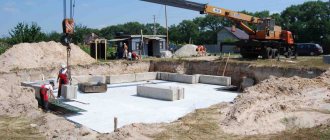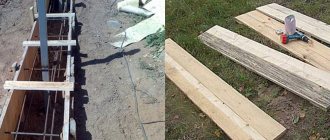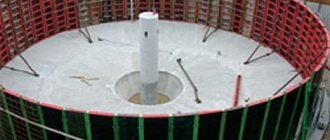The technology of constructing and pouring a monolithic slab foundation is considered labor-intensive and costly, but with proper calculation and implementation of all or individual stages on your own, the estimate is reduced by 20-30%.
In this article we will tell you in detail how to correctly pour a monolithic slab under a house yourself, what the process consists of and how to avoid possible mistakes.
What is a monolithic foundation slab?
Visually, the foundation looks like a solid cemented platform. Its area and shape correspond to the dimensions of the building, but there is a small margin of about 1 m protruding beyond the boundaries of the building.
Diagram of a slab foundation The main components of a monolithic slab are concrete and a reinforcing frame made of metal rods. Between the base and the ground there is a cushion consisting of layer-by-layer sand and crushed stone. A solid slab is adjacent to the ground with its entire area, thereby increasing resistance to loads exerted from the above-ground side by the pressure of the building, and from the ground - by rock heaving.
Disadvantages of a slab foundation
The only significant drawback of monolithic slab foundations is the high cost of installation. Such foundations are durable and reliable, but they are expensive because their creation requires a large amount of building materials - concrete and reinforcement.
Rice. 1.3 : The process of arranging a slab foundation
In general, if you decide to build “to last,” a slab foundation is the best choice.
What soils are suitable for a monolithic foundation?
A monolithic foundation has two other names: slab or floating foundation. There are no questions with the first definition, since the design is similar to a slab. The foundation is called a floating foundation because of its ability to move together with soil masses, while maintaining the integrity of the building standing on it.
The device of a floating slab The reliable design of the foundation allows it to be built on almost all soils, even those with weak load-bearing properties. The floating slab resists heaving and subsidence, and is suitable for laying on the following soils:
- sandy substances, sandy loam, dust accumulations;
- all types of clay;
- rocks saturated with water;
- bulk soils;
- peat bogs.
It is unacceptable to construct a monolithic slab on slopes and other complex terrain where landslide phenomena occur.
Important: the construction of a monolithic foundation should be abandoned in areas where the soil consists of a thick soil-vegetative or silt layer.
Cracks and other problems
Cracks and other deformations of the slab foundation may appear immediately after construction or during operation for the following reasons:
- Construction technology has been disrupted;
- The design loads on the foundation were incorrectly calculated;
- The hydrogeological features of the site have not been studied;
- The geology of the area has changed, for example, the groundwater level has risen due to a large amount of precipitation, etc.
A crack of acceptable size is considered to be a gap whose width does not exceed 0.4 mm. In this case, the developer must monitor its dynamics. If the defect does not spread, then it can be eliminated using a fine sand-cement mortar.
It is necessary to use more complex and expensive repair methods when cracks spread, a network of cracks appears, if they have spread to the walls of the house:
- drilling inclined holes in the base and pumping fastening solutions through them;
- installation of an additional base with a large depth and support area.
Complex repairs of slab foundations are carried out by specialized companies. Before work, it is necessary to re-calculate the loads and study the geology in order to choose the appropriate method for reconstructing the slab.
Advantages and disadvantages
Monolithic foundations can be standard or with stiffeners. The first option is simpler in design, but inferior in strength. However, a regular stove has the following positive qualities:
- a concrete foundation makes it possible to erect large buildings on unstable soils;
- due to minimal shrinkage deformation of the slab, the risk of destruction of building elements is reduced;
- the foundation design does not require deep laying, which will allow the use of small mechanization techniques for carrying out the work;
- the surface of a monolithic base is capable of acting as the floor of a building built on it.
A monolithic foundation with stiffeners has all the positive qualities of a conventional slab and has additional advantages;
- increased resistance to bending of the structure;
- uniform distribution of the load from the above-ground building over the slab;
- the increased strength of the concrete structure due to the ribs allows the thickness of the slab itself to be reduced.
Disadvantages include high consumption of materials, which affects the increased cost. Laying a monolithic foundation with your own hands is difficult. In addition to experience, you will need special equipment.
Mistakes and tips for construction
Technology violations include:
- Weak compaction of sand and crushed stone or insufficient thickness of these layers.
- Savings on reinforcement frames (laying one row instead of the minimum two, deviation from the recommended and design cross-section of the reinforcement to a smaller extent, laying welded mesh instead of strapping).
- Pouring mortar into leaky or weakly reinforced formwork.
- Concreting errors (conducting work under unsuitable conditions, pouring layers with technological breaks of more than 2 hours, displacement of the frame or communications during air expulsion or ignoring the need for concrete compaction, hardening without wetting the surface and film, excessively early removal of formwork).
A clear plan of action and the use of special equipment helps to simplify construction with your own hands. Expenses for renting or purchasing a vibrating plate, vibrators, or ordering mortar from a factory are always paid off by the reliability of the foundation and a reduction in work time.
Types of slab foundations
Slab foundations differ in their design, which depends on the type of building being constructed. Additionally, the characteristics of the soil on which the foundation is supposed to be laid are taken into account.
By design, the following types of slab bases are distinguished:
- A flat monolithic slab is a concreted area of equal thickness over its entire area. The design is considered simple, but to achieve load-bearing characteristics equal to a ribbed base, it will be necessary to increase the thickness using more concrete.
- An insulated monolithic slab using Swedish technology (USP) is distinguished by an increased number of layers. In addition to concrete and a reinforcing frame, there is insulation made of extruded polystyrene foam. Often a backfill of crushed stone or a mixture of sand and gravel is used.
- In a slab with lower stiffening ribs, the protrusions are directed into the ground. To fill them, durable permanent formwork is installed. The location of the projections may not coincide with the location of the load-bearing walls of the above-ground building.
- In a slab with upper stiffeners, the protrusions are directed outward. They must coincide with the location of the load-bearing walls of the building.
- A prefabricated monolithic foundation is made up of individual reinforced concrete blocks or slabs. The elements are connected to each other with metal embedded parts and concrete.
Insulated Swedish stove
Important: for light buildings, separate installation of upper ribs from prefabricated reinforced concrete structures is allowed, but with fastening to a monolithic slab.
Each type of foundation is used taking into account the heaving of rocks and the characteristics of the above-ground building. It is recommended to lay ribbed and regular slabs under heavy buildings in areas where rocks are subject to strong displacement. In areas with medium and low rock displacement, a monolithic slab is laid under heavy buildings. If the building is light in weight, a prefabricated foundation made of reinforced concrete blocks or slabs is allowed.
When stable or slightly heaving rocks predominate on the site, a foundation is built with a backfill of expanded clay or crushed stone. Sometimes rubble stone is used. The stiffeners are arranged up or down without necessarily being tied to the slab. The exception is due to the fact that the crossbars do not shift under the pressure of the building standing on them.
Types and characteristics of a monolithic base
The choice of the type of monolithic slab-type base depends on a number of factors:
The choice of the type of monolithic slab-type base depends on a number of factors
- location of the slab surface relative to the zero mark;
- method of constructing a foundation structure;
- design option.
Based on the depth of penetration into the soil, slab foundations are classified as follows:
- non-buried foundations. They are constructed on a leveled soil surface from which construction debris and vegetation have been removed;
- shallow foundations. The technology for constructing a foundation slab involves immersing it in the ground 40-50 cm below the zero mark;
- buried foundations. The lower plane of the reinforced concrete foundation slab is located at the freezing depth of the soil or below.
The method of arranging a solid slab is also different:
- a monolithic structure is erected on a planned and cleared site. The technology involves the construction of a cushion, installation of formwork, waterproofing, reinforcement and concreting. To build a single slab, no lifting equipment is required. Engineering networks and necessary communications are located inside the concrete base. The dimensions of the foundation platform are not limited;
- the prefabricated version is constructed from standard slabs manufactured in industrial conditions. The panels are laid on a crushed stone-sand bed using a crane. After completing the installation operations, the joint areas are filled with mortar. It is allowed to reinforce the prefabricated platform with subsequent pouring of a layer of screed. The thickness and dimensions of the prefabricated structure are regulated by the dimensions of the finished panels.
This foundation option is considered one of the available ones.
The following slabs are constructed, differing in design features:
- bowl-shaped platform. It represents a complex structure that allows you to build a spacious basement under the house;
- flat foundation. It is made in the form of a regular slab, which is additionally insulated with a sheet heat insulator.
Let us dwell on the characteristics of a solid foundation slab, which is distinguished by the following properties:
- increased load capacity. The durable structure of the reinforced concrete slab does not collapse, taking the weight of the structure and the reaction of the soil;
- increased moisture resistance. A properly constructed monolithic foundation does not allow moisture to penetrate through the foundation to the walls;
- long period of use. The reinforced concrete platform guarantees the stability of buildings over a long period.
The dimensions of the slab are made in accordance with the dimensions of the structure being built, and the thickness depends on certain conditions:
- the stability of buildings on normal soils is ensured with a platform thickness of 40-50 cm;
- for the reliability of buildings built on problematic soil, the thickness should be increased to 100 cm.
The operational characteristics of a monolithic platform are also determined by the grade of concrete mortar, the diameter of the reinforcing bars and the design option of the slab.
In accordance with the dimensions of the structure being built, the dimensions of the slab are made
Professional builders and private developers have become convinced of the numerous advantages of a monolithic structure:
- constructive simplicity. The configuration of the base follows the contour of the building. The construction of a monolithic platform is carried out over a limited period of time;
- economical design. As a result of the construction of a solid slab, there is no need for flooring. This allows you to save money;
- increased strength. Thanks to the use of branded concrete and the correctly selected diameter of the reinforcement, the slab foundation prevents deformation of the walls;
- versatility. Monolithic foundation is used for various types of buildings, ensures durability on moving, wet and freezing soils;
- frost resistance. The durable structure of the reinforced concrete slab does not crack as a result of seasonal temperature fluctuations that cause soil movement.
Along with the advantages, the design also has weaknesses:
- the difficulty of constructing a single slab in sloping terrain;
- increased costs and increased labor intensity of work;
- the need to perform additional volumes of excavation work for a buried foundation.
Disadvantages do not stop builders who confidently choose slab foundations for building houses on various types of soil.
Calculations for a monolithic slab
When laying the foundation yourself, you need to know how to calculate the slab. The monolithic type of foundation is chosen for heavy buildings made of brick or concrete walls.
Important: the greater the mass of the above-ground building, the better its adhesion to the slab. In addition, horizontal deformations of the section of soil that serves as support for the foundation are reduced.
The calculation is based on data obtained through geological surveys carried out where construction is proposed. First of all, the bearing capacity of the rocks and the degree of their saturation with water are taken into account.
What should a monolithic foundation slab be like?
The general characteristics of the monolithic structure in terms of design and application are as follows:
- wall material, weight of the above-ground structure - without restrictions;
- load-bearing capacity indicator – from 6 MPa;
- waterproofing depends on the aggressive properties of groundwater - rolled, built-up or coated;
- reinforcing frame - reinforcing mesh made of rods with a diameter of 10-20 mm with a cell size of 150x150 or 200x200 mm;
- slab thickness – minimum 300 mm with pouring grade concrete
During the calculations, the distributed load on the ground from the weight of the above-ground building is determined. The indicator should not exceed the bearing capacity of the underlying soil.
Calculation of the specific pressure on the ground is done by summing the weight of all elements of the building. The result is divided by the area of the slab. The obtained value should not exceed the standards recommended by SP 22.13330.2016.
If this happens, the problem is resolved by the following steps:
- increase the area of the slab;
- the underlying soil is replaced with a fill of crushed stone and gravel;
- reduce the weight of the above-ground building by eliminating some elements, for example, a floor or an extension;
- the usual slab foundation is replaced with another suitable type of foundation, for example, a pile foundation, which we wrote about earlier.
Accurate calculations can be performed by a professional. If you make mistakes, the foundation slab will not cope with its functions, which will lead to the destruction of the building.
Calculation of reinforcing frame and materials
Carrying out calculations makes it possible to purchase the required amount of materials and calculate approximate costs. To lay a monolithic insulated base you will need:
- concrete - approximate consumption 0.25 m3/1 m2 of pouring area;
- sand, gravel or crushed stone - consumption depends on the area and thickness of the backfill layer;
- geotextile fabric, reinforced PET film - consumption is calculated by measuring the area of the slab plus 25% for joints;
- reinforcement for the reinforced frame - for a slab, the number of rods is calculated according to the formula 12-15 m/1 m2 of area, 4-5 m of reinforcement are allocated for the stiffening ribs for each linear meter of protrusion;
- extruded polystyrene foam slabs - the quantity is calculated based on the area of insulation and foundation or 0.5 m3 of thermal insulation/1 m2 of monolithic base.
Additionally, you will need knitting wire to form a reinforced frame, boards or plywood for arranging the formwork. The calculation is carried out on an individual basis.
Pouring concrete solution
It is advisable to use an automixer to install the foundation slab, which can prepare the required amount of concrete in a short period of time without losing the quality of the mixture
It is advisable to use an automixer to install the foundation slab, which can prepare the required amount of concrete in a short period of time without losing the quality of the mixture. In addition, when pouring the solution, you should adhere to the following recommendations:
- The solution is poured in one go. It is forbidden to extend the loading of concrete into the formwork for several days. This violates the technology of installing a monolithic slab.
- When pouring the solution, you must compact the mixture with your own hands using a construction vibrator, and the maximum interval between the compaction process and the supply of the next portion of concrete should not exceed 2 hours. In this case, the mixture must be compacted with a vibrator until the crushed stone is completely hidden in the solution and cement laitance appears on its surface.
- It is prohibited to touch the vibrator nozzle and the steel rods of the reinforcing frame.
- The vibrator should be deepened to a level no greater than the diameter of the nozzle.
- It is prohibited to move or redistribute the concrete mixture in the formwork using shovels. It is only necessary to move the automixer around the perimeter of the pad to fill new foundation points.
- If the foundation is poured in winter, then it is necessary to ensure the heating of the formwork around the perimeter and the installation of a protective tent on the construction site with its heating using a gun.
- Concrete takes about 30 days to dry in warm, dry weather. In case of heat, you need to cover the foundation with oilcloth with your own hands and moisten it every 7-8 hours in the first week and 2-3 times a day until it dries completely for another three weeks.
- Stripping can be done after 6-7 days in dry, warm weather. In the cold season, it is better to leave the frame for 2-3 weeks.
Thus, by following the step-by-step installation instructions, you can create a strong and durable foundation for any building with your own hands.
Do-it-yourself monolithic slab - step-by-step instructions
Pouring a slab foundation yourself is difficult not only because of labor costs. Hired equipment will be required to dig a pit and transport materials. The step-by-step instructions give a general idea of the order of work, but the direct participation of specialists will not hurt.
Preparing the foundation
Work begins with clearing the area of debris, stones, and large vegetation. The location for the pit is marked by driving stakes into the ground and stretching a cord between them. Dimensions are always determined with a margin. The pit should exceed the area of the future building by approximately 1 m in all directions.
Fertile soil is cleared from the marked area. Its thickness varies in each region, approximately 200-500 mm. Further excavation is carried out using machinery or manually to the required depth. If necessary, grooves are dug along the edge of the pit and drainage pipes are laid. The channels will ensure the drainage of water from under the foundation into drainage wells.
The bottom of the pit is leveled and covered with geotextiles. The canvas is laid overlapping at the joints with an overlap of 250 mm. The edges are launched onto the walls of the pit. The joints are glued together with reinforced tape.
Bedding device
Medium-grain sand is poured over the geotextile as the first layer. The thickness of the layer varies from 200 to 300 mm, which depends on the properties of the rocks on the site. The sand is not filled in all at once. They do this in layers. Each layer 80-100 mm thick is compacted.
Depending on the calculations made, the required thickness of crushed stone or gravel is poured over the sand. The pillow is leveled and compacted. Trenches are created in the rubble, communication pipes (water supply, sewerage) are laid, and they are covered with sand.
We set up the formwork
Formwork is placed around the perimeter of the pit. Plywood with a thickness of 18 mm or a board with a thickness of 40 mm is suitable. The stronger the material, the more resistant the sides will be to resist the load of concrete. Additionally, timber supports are used for reinforcement.
The edges of the formwork are made level to make it easier to control the height of the mortar filling. The height of the sides is calculated by summing the thickness of all layers of the future monolithic slab.
After installing the formwork, the gravel bed is filled with concrete grade B7.5 or B10. A 100 mm thick concrete base will serve as the basis for thermal and waterproofing
Waterproofing
The service life of the monolithic slab depends on how to waterproof the concrete substrate. The measures are aimed at protecting it from groundwater.
For slab foundations, a combination of coating and roll waterproofing is used. First, the hardened and dried concrete substrate is cleaned of dust. Bituminous mastic is applied with rollers, allowing time for the composition to penetrate into the concrete.
roll waterproofing
Roll material is rolled out on top of the coating waterproofing. The strips are laid overlapping, and runs of approximately 150 mm are made along the edges onto the walls of the formwork. When laying dry, the joints are connected with mastic. When weldable materials are used, strong adhesion is ensured by the layer melted by the torch.
Roll waterproofing is laid in two layers. The surface is leveled with rollers to avoid the formation of folds and waves.
Insulation of a monolithic slab
The next step is for the developer to know how to make reliable thermal insulation. Its total thickness is 100-150 mm, which depends on the climatic conditions of the region. Expanded polystyrene slabs without locks are laid in at least two layers with overlapping joints.
Single-layer laying of polystyrene foam is permitted if there are interlocking joints at the ends. They eliminate the formation of cold bridges. The top of the insulation is covered with reinforced PET film.
Reinforcement
The reinforcing frame is often assembled from rods with a diameter of 12-14 mm. The reinforcement is laid out with a mesh to create cells measuring 150x150 mm or 200x200 mm. After tying the elements of the first level, they begin to form the second tier.
Important: the size of the reinforced frame is calculated so that its edges do not reach 50 mm from the boundaries of the slab contour.
The reinforcement is tied with knitting wire. A special hook is used from the tool.
Plastic clamps are sometimes used instead of tie wire, but they do not provide optimal strength. The fittings cannot be welded. The weld seam has poor resistance to corrosion.
We pour concrete
For a monolithic foundation, a solution of grade M-300 or 400 is suitable, but it cannot be used below M-200. Using a concrete mixer is a bad choice. Concrete acquires solidity by pouring the solution once. If time passes between each operation, the individual concreted areas will be separated by a joint. The strength of the slab will decrease.
Cement M400
For pouring, it is optimal to order a ready-made solution. The entire portion will be delivered by a construction mixer and will fill the formwork space in one go. Simultaneously with pouring, the concrete is compacted with a vibrator. The solution is leveled along the upper boundaries of the formwork.
Concrete maintenance and formwork removal
After pouring, the concrete maintains humidity at 90-100%. The surface is covered with film or tarpaulin. The curing time depends on weather conditions. It is optimal to do the pouring at a temperature from +5 to +20°C to achieve the best possible setting.
The formwork is removed when the concrete strength reaches 70% of the factory value. The sides are removed carefully so as not to damage the walls of the slab.
Excavation
The soil is marked according to design standards, increasing its perimeter by 50 cm on each side for the installation of a drainage system
- The soil is marked according to design standards, increasing its perimeter by 50 cm on each side for the installation of a drainage system. It is worth remembering that the slab itself should protrude beyond the walls of the future house by 10 cm on each side.
- Pegs are driven into the ground and a marking cord is pulled. The axes of the future slab should also be drawn.
- The soil is removed from the pit to a depth of 60 cm. At the same time, you should carefully monitor the quality of the soil being removed. If early digging of soil is observed on a building site, then the loosened soil must be removed layer by layer until you reach layers untouched by a shovel. Here, according to the instructions, you will have to remove layers of soil around the entire perimeter of the pit in order to completely level it. After this, the bottom of the pit is compacted and filled with sand to the design level of the pit. If this is not done and the foundation is mounted on soft soil, then the force of the house’s pressure on the slab will simply break it over time precisely in the place of loose soil.
Important: backfilling of sand should be done in layers of 10 cm at a time, moistening each layer and compacting it with a vibrating plate.
- A drainage system is laid around the design base area in the form of special perforated pipes with their slope towards the storage well or central storm drain.
- Then you should lay a layer of crushed stone 20 cm thick and carefully compact it according to the principle of laying a sand cushion.
- Now we install the formwork from high-quality wooden panels. Their height should be at least 40 cm. It is advisable to clean the inner walls of the formwork. The formwork is fastened with bolts, screws or self-tapping screws. From the outside, the wooden frame can be supported with wedges for greater stability.
How to avoid mistakes
The complex structure of the slab does not make the foundation popular. Private developers prefer a strip base. However, here you need to avoid mistakes in choosing the type of foundation.
Preference should be given to the slab under the following conditions:
- when building in a wetland or close to a body of water;
- with a large mass of the building, which will not stand on unstable rocks;
- with complex geometry of the above-ground part with separate wings of extensions, where it is impossible to achieve uniform distribution of loads.
In all other cases, it is allowed to consider other, most suitable options.
More information about the slab foundation is provided in the video:
Pros and cons of the foundation
| Advantages of a slab base | Disadvantages of the design |
| Plus 1. High load-bearing capacity. | Minus 1. High consumption of metal and concrete mixture. |
| Plus 2. Large support area, which makes it impossible to tip over and sinkholes. | Minus 2. High labor intensity of concreting. |
| Plus 3. The slab is not subject to local bending. | Minus 3. Difficulty of construction on uneven terrain. |
| Plus 4. Not afraid of frost heaving. | Minus 4. The most expensive type of foundation. |
| Plus 5. Forms a reliable floor base, which can be immediately insulated. | |
| Plus 6. The non-buried version requires a small amount of work. | |
| Plus 7. Can be built on almost any soil. | |
| Plus 8. Possibility of building houses with a basement. | |
| Plus 9. Low consumption of lumber for formwork. |
Application
It is worth making your choice on such a foundation if:
- Swampy terrain, the presence of a reservoir or river bed in the immediate vicinity, high groundwater levels.
- Large weight of the structure. For example, if a house is built from solid brick using monolithic reinforced concrete floors.
- Complex building geometry with uneven load distribution. For example, the presence of separate “wings” of the building for a garage or a swimming pool.
Important
. A “slab” type foundation cannot be installed in areas with a pronounced slope and plastic soils. This can lead to “slipping” of the structure.
What to do with the foundation after pouring
You need to know that the slab needs to stand for about a month until it dries completely. But after a couple of weeks, you can continue to work slowly. The main thing is without sudden loads.
The first two weeks after pouring, we watered the concrete in the morning and evening and covered it with an awning. In water, concrete gains strength.
After this, the formwork was removed. I would like to point out one small mistake that we made. The photo below shows that the corners are not completely filled with concrete. We did not carefully straighten the film, hoping that it would sag under the weight of the concrete. But alas, the edges turned out like this. I think this is not critical, but still, if I had known, I would have paid attention to it.
About three weeks after pouring, I sanded the surface of the concrete so that the waterproofing would adhere better. But this will be a separate article.
Grinder attachment for concrete grinding
Result!
Author: Nikita Kuznetsov
Characteristics
- Soil
: any, including those with weak load-bearing characteristics. Contraindication: pronounced deviation. - Wall material (weight)
: any. - Load-bearing capacity
: 6.0 MPa. - Waterproofing
: coated bitumen and double fused roll. If water is not aggressive to concrete, then only cut-off double waterproofing on top of the foundation slab is allowed. - Reinforcement frame
: reinforcement AIII(d10-d20), pitch 150x150-:-200x200 mm. - Concrete class
B25, thickness 300 mm.
*Video from Youtube channel ForumHouseTV
A funny and sad story about ordering crushed stone
It turned out that ordering crushed stone and gravel in Georgia is a whole quest. We are not talking about all of Georgia; the situation is probably different in the regions. But this is how it turned out for us.
The first machine of "happiness"
Local friends helped us order building materials. If it weren't for their connections, it would have been even more difficult for us. Not only are they “new”, but the language barrier sometimes makes itself felt.
We arrived at the quarry and looked at the gravel. They pointed to the one they needed and asked: “Bring me such and such a size. And please try to have less sand. After all, we buy gravel, not sand.” But the delivery was carried out by a driver not associated with the quarry. A few days later they called us and said that the cards were aligned and everyone involved was able to ship and deliver gravel to us.
According to our plan, it should be like this: a car arrives, we tell the driver how to drive in and where, he drives in, pours gravel into the pit.
In reality: a MAZ car arrives, without any delay drives to the open gate and gets stuck right in the old drainage ditch at the very entrance to the site, 30 meters before the pit.
The driver runs out of the car, shouts something in Georgian, and waves his arms. Then he jumps into the back, pours gravel where he stands, and drives away. He finally shouted something about the tractor. Our friend translated that he advises hiring a tractor to drag stones into the pit.
To say that we were upset is to say nothing. 30 meters is a small distance for a car, but such a long distance for a person with a wheelbarrow and a load of several tons. But, of course, it’s their own fault, they didn’t realize that the ditch would become an obstacle.
A tractor is, of course, good. But first of all, where to look for it? “Okay, Google” doesn’t work here. Secondly, how much will it cost? It turns out that you have to pay twice for the delivery of gravel. Thirdly, he will make ruts for us all over the site, rainwater will stand in them, the earth will become loose, and no one else will definitely pass by us later.
Our friend assured us that everything would be fine with the tractor and went to try his luck in search. And we, sensing that waiting was just a waste of time for us, took up the wheelbarrow and shovel. It turned out that it was not in vain. The tractor was never found.
We have already experienced more than once that any losing situation has some positive meaning in the long term. The same thing happened here. Plunging a shovel into the eight-cubic-foot rock, we discovered that there was a lot of sand in the middle. This is exactly what we didn't need. If we had not dragged the gravel by hand, but poured all this stuff straight into the pit, we probably would not have noticed the sand, but there was half a cube of it there. In the future, it could be washed out through drainage ditches, and the foundation would begin to sag unevenly.
Everything that is not done is for the better. Even if “for the better” means moving 8 cubic meters of gravel by hand.
Sand and gravel mixture (SGM). In our case, it is not suitable for backfilling a pit.
Second car
We made the second order a day later. During this time, the first 8 cubes of gravel were already located in the pit. We removed the soft fertile layer of soil from the drainage ditch, filled the bottom with large cobblestones, and leveled the top with small stones. They reminded us to bring us clean gravel, without sand. In general, we prepared as best we could.
MAZ arrived, the driver is the same. They stopped him at the entrance and explained which way to approach the pit, where we had more solid soil. The driver listened, but stepped on the gas and almost got stuck. Fortunately, they managed to stop him and redirect him.
This operation was the most successful; gravel was poured as close as possible to the pit. True, there was again a lot of sand there and we had to separate the “wheat from the chaff.”
Third car
We were in a hurry, we scattered the first two cars in 4 days. 16 cubic meters of gravel with a fraction of 5-10 centimeters. Those who have ever encountered this will understand what it is like. There were good reasons for the rush; they really wanted to fill the pit before the rains. We were afraid that the rain would soften the ground and it would be even more difficult for heavy trucks to get to us. And after a good rainfall in our area, everything dries out in a few days.
But when we were ready, it turned out that the quarry would be able to ship crushed stone to us within a week at the earliest. This was due to the massive repair of roads in our area, all resources were directed there. It was difficult to come to terms with this, we learned about the delivery of crushed stone from the neighboring area, but they also seemed to be involved in road repairs.
Forecasters showed that the rains would continue for a week from Monday, and the crushed stone was supposed to be delivered on Sunday. And what do you think? The rain started on Sunday at 7am.
We understood that we were taking a risk, the car might not start, but we could not agree to a second week of downtime at the construction site. There was hope that the morning rain did not have time to critically wet the ground.
And now, again MAZ, again the same driver. It would seem that in two visits to us you can remember where to stop by and where not to. But we reminded you just in case.
However, our beloved Schumacher drove exactly where he shouldn’t, and, of course, got stuck. He again, like the first time, jumped out of the car and began waving his arms, shouting something in Georgian and looking at us as if we were the geniuses of the joints here.
We didn’t have the time or desire to figure out who the donkey was. We offered to dig up and put branches under the wheels, fortunately we have enough of this stuff on the site. To which Schumacher replied that this was all nonsense and did not allow us to do anything. He called someone and five minutes later his friend arrived in a KAMAZ. And a silent movie unfolds in front of us: KAMAZ and MAZ are standing, chatting about something, looking at us, laughing, it’s clear from their faces that our Schumacher is telling us what sheep we are, dragging the poor man into a quagmire. After a while they ask if we have a metal cable! To which we, of course, answer: “No!” If two truck drivers do not have a cable for such a case, then where will we get one in our empty lot? We don't even have a car! In response to our answer, Schumacher waved his hand, saying they didn’t even have a cable.
They called the authorities, and half an hour later he brought a cable and pulled out our poor fellow. We talked something about how difficult our area was, dumped the rubble behind the fence (even further than the first car), sympathized, smiled and went home. And we, accustomed to such a development of events, became sad for 5 minutes and began to transport crushed stone in a wheelbarrow.
A curtain.
The foundation cushion is made from coarse gravel and crushed stone.
