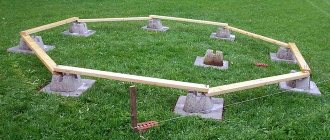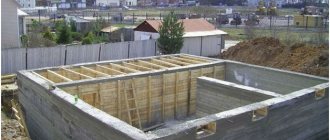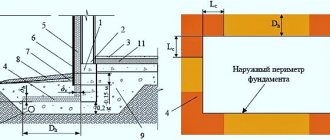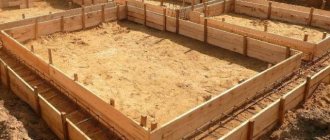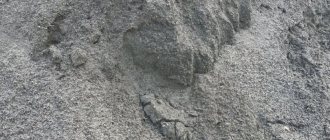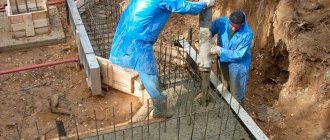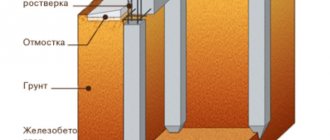In order for the building to last as long as possible, it is necessary to insulate the base and foundation from moisture during construction.
Waterproofing is the protection of part of the structure and surfaces from water; for the base, the procedure is carried out both inside and outside.
In addition to its main purpose, waterproofing helps save the building from other aggressive liquids, corrosion, and keeps materials intact.
Why do you need to protect the foundation of your house from water?
Waterproofing the base helps reduce or completely eliminate the ingress of moisture onto parts of the building and keep building materials intact. The main task of the procedure is to preserve the integrity of the building’s foundation for as long as possible and prevent destruction due to exposure to temperatures.
It is noteworthy that waterproofing work can be carried out both in advance, during the construction process, and after its completion.
The plinth is the external protection of the foundation; it creates a level for the lower floor, guides the laying of walls, and allows for the creation of additional basement rooms.
Basement waterproofing is necessary for:
Preservation of the building, durability of the building. Groundwater can wash away building materials, causing cracks to appear under pressure. As a result, the entire structure will be in danger of collapse.- When building materials come into contact with the ground, they enter into a chemical reaction, wear out faster, and the service life of the structure is reduced.
- Getting into microcracks and free cavities of the base (and then into the foundation), water molecules expand under the influence of low temperatures. This leads to disruption of the integrity of materials and cracks.
- The protection prevents moisture from entering the interior. Otherwise, the basement or basement rooms become damp, mold and other problems appear, reducing comfort and making it uninhabitable. The fungus quickly invades other spaces and can be dangerous to the health of residents.
- There are a lot of salts in groundwater and stormwater. They are deposited on the base, weaken the building mixtures, and lead to delamination and destruction of the structure. Salts leave a white coating that changes the appearance of the house and artificially ages it.
Site drainage is also important ; the foundation must be laid in soil freed from groundwater (a trench or hole for the foundation must be prepared before installing building materials), for which it is necessary to carry out geological development of the soil in advance.
Why protect concrete?
The main disadvantage inherent in concrete is its susceptibility to environmental influences and its relatively short service life in the open air or in aggressive environments without the use of protective agents and proper finishing. Without proper care, this material loses its strength over time and becomes brittle - it can crack and chip, compromising the integrity of the structure of which it is the basis.
To build external structures made of concrete, it is necessary to choose the right class of concrete and select the optimal protective coating based on the construction site and its purpose. Thus, it is possible to increase resistance to mechanical and natural influences and extend the service life of products made from this material by an order of magnitude.
Consequences of not insulating your home from moisture
The basement of the building is exposed to water from both the soil and the atmosphere. This is the wettest part of the building. The lack of waterproofing affects not only the foundation, but also the walls of the building.
What are the consequences of lack of basement waterproofing:
- If this part of the building is made of brick, it absorbs moisture very well. It rises from the ground up the structure and destroys it from the inside. Finishing materials (tiles, panels, etc.) split and fall off in pieces. The external attractiveness of the building is lost.
- Penetration of moisture into the walls threatens to damage the thermal insulation of the room (the insulation gets wet, begins to rot and collapse). Heating the house will become difficult and will require a lot of resources.
- Water penetrates the cracks in the concrete foundation, erodes it and destroys it. It’s good if the base mixture initially contains waterproofing elements, the appearance of cracks will be delayed for some time. But such a building will wear out faster.
- The concrete base also splits and is torn from the inside by moisture entering through the cracks. The reliability of the building is lost, traces of salt remain on the outer part, the paint falls off along with the plaster.
- It becomes impossible to stay or store anything inside the basement floor. Biological microorganisms are difficult to remove; they spread throughout all rooms, the first floor and walls of the house are especially affected.
Waterproofing the base must be done in three places: in contact with the foundation, with the ground and with the wall. Then the structure will be reliably protected.
Construction of the blind area
How else can you protect the foundation from external influences? At the very base of the construction site, a kind of drainage system is performed. The blind area is made from various materials:
- paving slabs;
- asphalt concrete;
- cement-concrete mixture
The strip width is 0.6-1.2 meters. The purpose of the structure is to drain rain and melt water from the external walls of the building. In addition, it is a wonderful decorative element of landscaping. The blind area should be combined with the architecture of the facility and complement the landscape design of the surrounding area.
The technology for performing the work involves a bedding layer (crushed stone, sand, clay) and a decorative coating.
The structure must not be washed away by water and not allow it to pass through.
What materials are used, how to choose them correctly?
Materials for basement waterproofing differ in properties. The choice is made based on performance characteristics:
Polymer compositions .
Their physical properties are similar to rubber; they are used more often on the outside, where the base comes into contact with the ground and the atmosphere. Advantages: tolerates temperature changes well, does not crack in the cold, it is not necessary to clean the surface before application, they are inexpensive.- Mixtures and primers .
These materials are able to penetrate into the deep layers of the base, making them considered the best option for porous concrete and brick. Used for internal and external work. Apply using painting supplies (brushes, rollers). The base with it becomes heat-resistant and is not susceptible to external influences. It can only be applied at above-zero temperatures; before the procedure, you need to protect your respiratory system and exposed skin. The compounds are applied to the cleaned surface. For better penetration into concrete or brick, the surfaces are leveled. - Coating, mastics . Cement-polymer based materials. It is applied from above to the base, suitable for any surface, no preliminary preparation is required. Disadvantage: bitumen-based waterproofing is short-lived and needs to be updated periodically. Based on cement and polymers, it lasts longer and tolerates temperature changes well.
- Rolls: roofing felt, roofing felt, film, membrane . They are convenient to use when laying the foundation. The material is left in reserve in a trench or hole, and then the base is covered with it. This way the entire base of the building is protected from water, even if it is very close. Rolled coverings can withstand the pressure of melt water, are inexpensive and environmentally friendly. The most popular option is “Izospan A base”. This waterproofing is capable of releasing vapors to the surface, maintaining fresh air inside the basement.
- Injections. This is a special type of basement waterproofing; the solution is injected into the surface. Such work is carried out exclusively by specialists; the method is effective if the waterproofing procedure has not been carried out in advance; it is more expensive than others.
A brick base requires waterproofing, since the porous material absorbs a lot of moisture and quickly collapses.
Suitable for:
- mixtures,
- coating,
- processing with polymer compounds.
This way the brick will retain its useful properties: breathability, heat retention and visual appeal. It is recommended to carry out the procedure in advance and begin preparing from the moment the foundation is laid.
conclusions
You need to approach the waterproofing of the plinth with your own hands from the position of precise selection of the waterproofing material. You must understand that traditional methods are gradually disappearing , although materials are available on the market in full range and volume. They are being replaced by more efficient technologies and components.
Therefore, it is worth paying attention to them . In addition, the basement of the house is always in the public domain, it is not located underground. This means that when repairing the facade of a building, perhaps try new methods of waterproofing.
Processing methods
There are two types: horizontal and vertical waterproofing. Horizontal waterproofing between the plinth and the foundation is necessary if the plinth is also the base of the wall. It protects against moisture penetration from the foundation above and preserves the integrity of the walls for a long time. If the base is a continuation of the foundation, the procedure is optional.
This can be done if the base of the building is made of:
- stone,
- bricks,
- blocks,
- Concrete products
If the base and foundation are a monolithic concrete or rubble concrete structure, it cannot be waterproofed horizontally.
The moisture protection on the basement floor must be connected to the base protection, the seam between them is treated with a torch or mastic. Rolled materials are used here: roofing felt or roofing felt.
Vertical waterproofing - covering the outside and inside of the base , protection from moisture from the soil and atmospheric phenomena. You can use any of the materials listed above; mixtures, coatings or polymers are most convenient. Apply from the bottom of the soil to the beginning of the wall.
It is carried out together with horizontal waterproofing; at the junction, the materials are carefully combined.
Waterproofing inside the facility
For interior work, penetrating compounds are used. The impregnation penetrates the concrete structure and makes it waterproof. This makes it easier to protect the foundation from moisture from the inside. For work used:
- liquid rubber;
- penetrating waterproofing;
- polyurea.
The technology for applying a waterproofing solution is carried out in the following order:
- The wall is wetted with water.
- A penetrating compound is applied.
- The treated surface is kept moist for three days. To achieve good polymerization of the composition. Otherwise, the waterproofing will be of poor quality.
Technology of work from inside and outside
Comprehensive moisture protection is carried out inside and outside the base. External insulation is more important, since the threat here is higher; from the inside, water penetration into the surface of the base occurs during the operation of the room.
Horizontal installation
Rolled materials are laid on the foundation before laying the base. How to make a coating with your own hands:
- Level the surface, remove all debris, seal cracks and crevices with connecting material.
- Cover a flat surface with bitumen mastic.
- Lay out the roofing material evenly, pressing it tightly against the mastic. Keep the overlap approximately 20 cm; there should be no air under the coating layer.
- At the joints, melt the roofing material with a gas burner; the seams are tight, without holes.
Vertical coating
You will need: bitumen mastic, bitumen primer. Instructions:
clean the surface from dust and debris, level it;- walk over the surface with a primer (bitumen primer) so that the materials adhere successfully;
- when the primer has dried, apply the mastic evenly and uniformly - the first layer should dry completely;
- apply a second coat.
After about 10 years, mastic may crack under the influence of temperatures. It is necessary to monitor the condition and carry out repairs on time.
Vertical roll
Often the coating is combined with rolled masonry, so the waterproofing layer is more reliable. You will need: rolled roofing felt, mastic, primer.
Procedure:
- Clean and level the surface.
- Apply primer and wait until dry.
- Apply the first even layer of mastic.
- Before joining the roofing felt and mastic, heat the rolled material on a gas burner until soft. This way it will adhere better to the coating.
- Apply roofing felt overlapping and melt the seams using a torch. There should be no gaps left.
- For reliability, it is recommended to apply 2-3 layers of roofing felt. Treat all joints with a torch or mastic.
In an already built house, waterproofing can be laid on top. First you need to clean the surface and degrease it with a primer. After applying all the layers sequentially, cover the top with facing materials (tiles, bricks). Reliably process joints.
But more often they use injection waterproofing, which is carried out by professional construction teams. The solution is injected into the finished base, fills the cracks and hardens.
Internal using mixtures
Inside the base, mixtures and primers are often used. They penetrate into microcracks in the coating, harden there and prevent moisture from seeping through.
Instructions:
- Level the surface and degrease with primer.
- Moisten the surface for better penetration of the mixtures.
- Apply penetrating material.
The penetrating material is suitable for concrete plinth walls; an adhesive primer (concrete contact) is used.
For bricks, silicon-based compounds are used, applied with a roller or brush. If you plan to apply coating to the brick, you first need to plaster the surface.
Why does concrete deteriorate and what exactly does it need to be protected from?
5.2 Degree of aggressive media
5.2.1 Depending on the physical state, aggressive media are divided into gaseous, liquid and solid. Depending on the intensity of the aggressive impact on concrete and reinforced concrete structures, environments are divided into non-aggressive, slightly aggressive, moderately aggressive and highly aggressive. Depending on the nature of the impact of aggressive media on concrete, media are divided into chemical (for example, sulfate, magnesium, acid, alkaline, etc.) and biologically active (for example, the chemical effect of metabolic products of fungi, bacteria, physical and mechanical effects of plant roots, fungal hyphae, fouling by algae, lichens, etc.).
5.2.2 Depending on the conditions of exposure to aggressive media on concrete, media are divided into classes, which are determined in relation to specific concrete and reinforced concrete unprotected from corrosion. Classes of media indicating their indices in increasing aggressiveness are shown in Table A.1.
5.2.3 When simultaneously exposed to aggressive environments with different indices, but of the same class, the requirements relating to the environment with a higher index are applied (unless otherwise specified in the project).
5.2.4 Classification of operating environments and the degree of aggressive influence of environments on structures made of concrete and reinforced concrete are given in Appendices A, B, C and D:
- gaseous media - tables A.1, B.1, B.2;
- solid media - tables A.1, B.3, B.4, C.1, C.2;
- soils above the groundwater level - tables A.1, B.1, B.2;
- liquid inorganic media - tables A.1, B.3, B.4, B.5, D.2;
- chlorides - tables A.1, B.3, B.4, C.2, C.3, D.2;
- liquid organic media - tables A.1, B.6;
- biologically active media - table B.7.
Possible process errors and ways to eliminate them
Common mistakes:
- External waterproofing was not carried out in advance. To do this after construction, when damage has already begun, you will need to open up part of the soil to the base of the base and drain groundwater (if it has reached the surface). Next, clean the damaged surfaces and strengthen them with reinforcement and cement. Apply waterproofing and cover with facing materials (or paint).
- No stripping or priming. These important process elements should not be skipped. The fact that a mistake has been made will become known with the appearance of leaks or damage to the base. Waterproofing will need to be repeated on the finished structure.
- Selection of low-quality materials. The suitability and interoperability of materials must be considered in advance.
The result of errors is the appearance of cracks.
They are eliminated like this: the crack is cleaned from the inside with an iron brush and filled with primer. If the crevice is wide, bitumen mastic is used. Afterwards it is treated with cement until it dries, and waterproofing is carried out over the entire surface of the base.
What is a base?
This term is interpreted in different ways. Some sources say that this is the lower part of the wall. In others, it is the top of the foundation. Today, in the construction of modern buildings, the base is determined by the second position, which means that it is constructed from the same materials as the foundation. That is, it can be concrete monolithic, block or assembly. At the same time, concrete, bricks and various blocks, reinforced concrete products, wood and metal profiles are used in its construction.
As for the standard size, the base part can protrude beyond the outer plane of the wall, be flush with it, or the wall will protrude beyond the foundation. Most often in modern construction the first option is used. It is considered more reliable because the cross-section of the foundation part is larger than the wall part. This means that there are all the prerequisites that the foundation of the house will support its weight.
Waterproofing the basement from the outside is not done as a separate construction process. That is, if the task is to carry out protective measures for the entire foundation structure, then the base is waterproofed accordingly. It is rare that only the base part is insulated. This usually happens during renovation work on the façade of a building.
Average prices for the country
The price depends on the type of work. Average cost of work in Russian cities:
| Type of work | Moscow, r/m2 | St. Petersburg, r/m2 | Regions, r/m2 |
| Vertical using roll materials, coating, penetrating | 650 | 600 | 500 |
| Injection | 4500 | 3400 | 3300 |
| Horizontal | 600 | 550 | 500 |
The final price depends on the complexity, volume, materials and qualifications of the workers.
Everything you need to know about building a basement can be found in this section.
SNiP and GOST in questions and answers
The existing requirements of SNiP and GOST determine all the necessary conditions and requirements when performing waterproofing work and installing drainage systems.
House foundation drainage
Regarding work on waterproofing foundation walls, a number of guidelines have been developed and put into effect, the main ones being SNiP: 3.04.01-87, 2.03.11-85 and 3.04.03-85. These documents determine the procedure and standards for carrying out work on waterproofing walls and the types of their protection. The procedure for constructing foundation walls for buildings located on permafrost territory is determined by separate SNiP 2.02.04-88.
Drainage trench diagramThe procedure for protecting the basement walls of a building from ground flooding is laid out not only in the collection of standards, but also in the requirements of GOST 12.3.009-76, which defines “Rules for working with materials during waterproofing.”
“Wall” drainage passes only near the foundation of the house and prevents moisture from entering directly into the building itself
When performing excavation work, constructing the foundations of buildings, their basements, new buildings and structures, carrying out reconstruction work or increasing the area, it is necessary to comply with the requirements laid out in SNiP:
- 2.02.01-83 “Foundations of buildings and structures”;
- 3.02.01-87 “Earth structures, foundations and foundations”;
- 3.01.01-85 “Organization of construction production”;
- 12.01-2004 “Construction organization”.
Waterproofing the basement at the stage of foundation construction The equipment of the drainage system must also comply with established rules. Many craftsmen try to install the drainage system “by eye”. This operating principle can lead to negative consequences in the event of heavy precipitation or flooding of the area.
Drainage system
Part of the requirements for the drainage system is laid out in SNiP 2.06.14-85 and II-52-74, which determine the requirements for the construction of reclamation systems and protection from mining workings. The main document that outlines the standards for protecting buildings from ground flooding and equipping drainage systems is SNiP 2.06.15-85.
Foundation drainage system This collection contains all the useful information regarding drainage systems and contains answers to the questions:
- what types of drainage systems exist and which one is needed;
- when can open drainage be installed?
- what materials are used in closed drainage systems for filters and filter matting;
- pipes from what material and what diameter are needed for the drainage line equipment;
- what should be the depth of pipes in closed drains;
- at what depth should pipe filters made of porous concrete be laid;
- at what distance from each other should the holes in the drainage pipes be located and what diameter should they have;
- is it allowed to divert water from the drainage system into the storm sewer;
- how to correctly calculate the distance between all inspection wells in the drainage system;
- what material is the manhole made of and how is it made;
- what initial data are needed to correctly calculate the entire drainage system;
- Is there a need to waterproof the building if there is a drainage system.
After calculating the drainage system, you can begin its installation. Installation of drainage must also be carried out in accordance with established standards and regulations. Installation control is regulated only by SNiP, but also by GOST. One of these standards is GOST 1839-80.
Basement drainage
Do I need to waterproof?
Any foundation contains concrete, which is highly hygroscopic. At temperatures below zero, it hardens, increases in volume and “explodes” the foundation of the house. Waterproofing will prevent the occurrence of such a dangerous situation by preventing moisture from penetrating into the thickness of the foundation.
If the structure is installed on a foundation that is not protected from moisture, there is a threat of destruction of load-bearing walls and partitions due to a sagging and cracked foundation.
Moisture rises causing:
- corrosion of metal structures,
- rotting of finishing materials,
- the occurrence of mold.
For these reasons, experts consider the waterproofing process to be one of the most important construction procedures.




