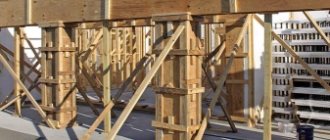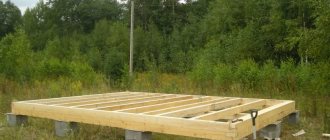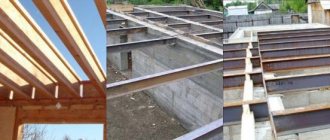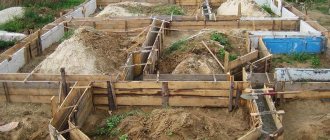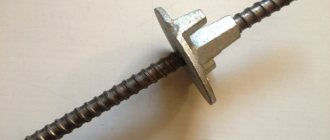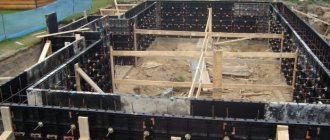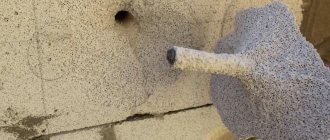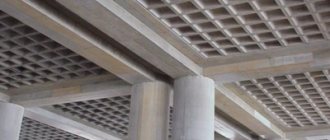The high cost and relatively low reliability of prefabricated structures, which were used until recently in the construction of buildings and structures, have led to the fact that today monolithic walls and foundations are becoming more popular. The use of concrete speeds up construction, it becomes possible to create a variety of shapes and at the same time accurately comply with the design dimensions.
Panel formwork helps solve all these issues. It is a temporary form that can be made from different materials. It is filled with concrete mixture and allows it to harden and obtain the desired appearance.
Panel formwork
Scope of application of formwork panels
In order for the concrete poured into forms to acquire the desired configuration and smooth surfaces, it is necessary to assemble reliable formwork for monolithic construction. Formwork panels are an important element in the construction of foundations, walls or other building elements.
Almost any shape can be created using a set of panel elements. The basis of each such element is a frame; it must have verified geometric dimensions and shape.
The main part can be made of various materials, provided that these materials can withstand the pressure of the concrete mixture. There are mounting holes along the perimeter of the parts; they are reinforced with inserts in the shape of cones or cylinders.
Varieties
The dimensions of the formwork largely depend on the type of structural element of the building, its dimensions and configuration. So, to make a small foundation for a private house or columns, you will need formwork of small dimensions, but the dimensions of wall formwork can be significant.
The dimensions of the formwork elements depend on its type. It lasts for removable and non-removable. Removable formwork structures come in three types:
- Small shields. The dimensions of such products allow them to be installed manually without the use of construction equipment. One shield has an area of no more than three square meters and weighs no more than 50 kg. Such elements are more often used in individual construction for the manufacture of foundations, walls, and columns.
- Large-shielded. These are large-sized formwork structures that are used by professional builders. Large panel formwork, the size and weight of which is rather large, is mounted and dismantled using lifting equipment. It is used for the manufacture of monolithic floors, walls, foundations of industrial and civil buildings, and tunnels.
- Volume-adjustable. These are formwork elements that, when assembled, allow you to obtain the desired shape. During the construction process, as the concrete hardens, they gradually move to a new pouring site. The weight of the formwork, its dimensions and shape may vary depending on the purpose. Volumetric adjustable formwork is used for the manufacture of extended structures - tunnels, elevator shafts, towers, long walls, curved sections, subways, etc.
Types of shields
The panel formwork kit includes the following types of panels:
- universal linear;
- corner;
- articulated,
- for columns.
The most popular type is linear formwork panels; they are universal and interchangeable. Using universal formwork panels, it is possible to create various modular structures, since elements can be joined both vertically and horizontally.
Corner and hinged formwork panels are used to form the corners of a structure. Moreover, the hinged version is more convenient, as it allows you to form both external and internal corners.
The hinge element consists of two profile parts joined using a hinge connection. Combinations of hinged formwork elements of different sizes make it possible to assemble forms located at any angle to each other. In addition, the formwork elements differ in the material they are made of. The most common designs:
- wooden and wood-metal;
- metal.
Plastic elements are used less frequently, although recently plastic systems have become increasingly popular.
Wooden and wood-metal
Wooden panel formwork is the option that is most common in private construction. It's all about the availability and relative cheapness of the material. Planed boards and laminated plywood are used to make wooden formwork.
For assembly, boards with a width of 150-300 mm and a thickness of 20-25 mm should be used. The dimensions of the assembled panels depend on the dimensions of the structure that is planned to be built.
But, as a rule, the elements are small, so the formwork can be assembled manually without the use of lifting equipment. For larger objects, wood-metal panels can be used; they have a metal frame and a main part made of laminated plywood.
Advice! Factory-made wood-metal formwork panels weigh from 14 to 70 kg, depending on size.
Wood-metal formwork systems are reusable and can withstand up to 200 cycles of use.
Metal
In professional construction, metal formwork is often used, its advantages:
- the ability to produce a perfectly flat and smooth surface;
- quick assembly and dismantling;
- high strength and rigidity of structures;
- reusable, kits can withstand 500 cycles or more.
A significant disadvantage is the high cost of metal kits, so the option is optimal only for professional construction.
Advice! Metal small-panel structures can also be used in private construction, but it is not practical to buy formwork to perform a one-time job; it is much more profitable to rent a set.
In private construction, as well as for the construction of structures with complex geometries, small-panel formwork is often used. Large boards are used for casting dimensional elements of simple geometric shapes. Metal formwork is represented by steel or aluminum panels. The first ones are more durable, the second ones are light in weight.
Calculation of formwork for the foundation
In this case, calculation means the calculation of the required thickness of the boards or boards of the structure, taking into account the distance between the supports, the specific gravity of the mixture being poured and the resistance ability of the mold material. The traditional, simplest formwork design consists of panels installed at the bottom of a pre-dug trench, held in a vertical position by special supports.
The choice between stakes or braces depends on the volume of the mixture being poured and the type of soil: for small foundation strips (250...400 mm) and dense soil that is not prone to shedding or sliding, stakes are sufficient. If in doubt, it is better to give preference to braces, since they are able to hold the panels in place even with increased load.
Formula for calculating the thickness of shields (minimum)
Here
- G is the load of the liquid mixture on the formwork, it is assumed to be maximum and is defined as the product of the specific weight of concrete and the thickness of the poured layer G = qx H. The specific gravity is q = 2500 kg/m3, H is the height of the foundation strip in meters;
- n is the compaction coefficient of the concrete mixture. If vibration compaction is not used, the coefficient is equal to one;
- l – distance between shield supports, in meters;
- T – load resistance of the board material; for wood it is assumed to be 8 x 105 kg/sq.m.
Taking into account the difficulty of independently determining the grade of concrete, respectively, its density, as well as the lack of accurate data on the resistance of the material of formwork panels, calculations are carried out approximately, for average values. Typically, the thickness of the board is taken to be 25 mm.
The second part of the calculation is determining the required number of boards of a given thickness and the number of fasteners. For these calculations, it is necessary to know the length of the foundation strip and the height of the fill. The length of the tape is multiplied by two, since the shields are located on both sides. When installing a strip foundation with a step, the calculation is carried out twice - for the first and second stages of pouring. The amount of lumber is determined based on the data on which board for the foundation formwork will be used (dimensions).
Drawing up a plan similar to that shown in the illustration will help you navigate a more accurate calculation of the required length of the form, the number of connecting and supporting parts.
Which formwork panels to choose?
When choosing panels, you need to decide on the material of manufacture and the dimensions of the formwork panels. Knowing the design dimensions of the object being built, you can easily select the required dimensions of the elements. The structures can be assembled from standard panels or from elements made to individual sizes. It is clear that in the second case, construction will cost more.
However, in most cases, it is possible to get by with standard options. Because, if necessary, it can be mounted vertically, increasing the height of the shield to the required parameters.
If it is possible to rent metal formwork systems, then it is better to take advantage of it. If this is not possible, you will have to assemble the boards from the boards yourself.
Installation of wooden formwork under a strip base on stable soil
To install such a structure, use an edged board 3-4 cm thick and 10-15 cm wide, you can also use plywood 0.5-1.5 cm thick.
Wood formwork assembly process
Do-it-yourself installation of this structure is done in this way: first, guide boards are placed in the pit on the ground side and fixed with pegs driven into the ground, then the shields are attached so that their ends coincide with the edges of the guide boards. The shields must be positioned using a level or plumb line. The panels are secured with wooden slopes from the inside of the formwork.
When assembling this structure with your own hands, you must take into account that a similar structure will be on the other side, so you need to strictly adhere to the dimensions of the foundation tape. Such actions will make it possible to avoid gaps at the joints. To maintain the same width of the tape around the entire perimeter, spacers must be used in increments of 0.5 m.
There is a second option for installing formwork in stable soil. It involves the construction of the specified building structure only for the ground part of the foundation. In this embodiment, the underground part of the form for pouring the foundation will be the walls of the trench, which must be covered with waterproofing material
It is important that they are dug strictly in compliance with the vertical level
Shields shaped like a base are fixed along the edges of the trench using braces made from the remains of boards. The braces can be nailed to wooden stakes or driven into the soil at a distance of at least 1 m from the formwork panels. They are attached to the shields using self-tapping screws in the places where the transverse bars are located. When fixing the shields, you need to adhere to the level so that the shields do not deviate vertically. To control the degree of deviation, a level or rule is used. The deviation of the boards from the vertical is allowed no more than 0.5 cm per 1 m of its height.
Watch a video showing how to use a permanent wooden structure.
After installing this structure, its inner walls are covered with waterproofing material so that an overlap is formed at the bottom of the trench. It will prevent the waterproofing material from breaking when pouring the concrete mixture.
Materials for the manufacture of formwork
Current material for foundation formwork:
- metal;
— reinforced concrete;
- polystyrene foam;
- available materials;
- wood.
The fastening of the formwork is considered separately, and the main material is metal.
Metal
Making formwork from metal looks promising. Users review the material because they want to use it multiple times. It is possible to make structures of high rigidity from sheet steel. Next, the logical question arises of how to properly make formwork for a strip foundation. In the case of metal, you should simply move the reusable shields.
View this post on Instagram
Publication from Build a house, plant a tree


