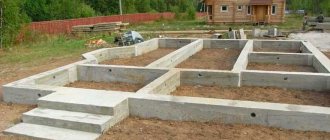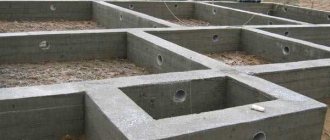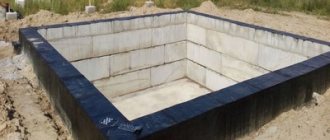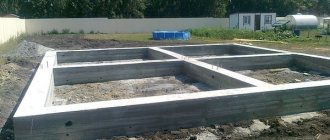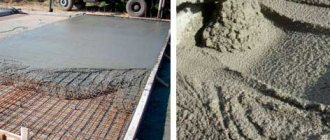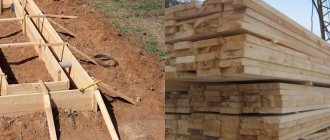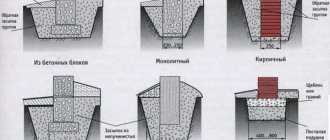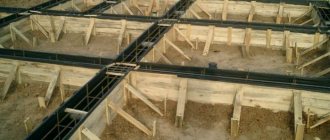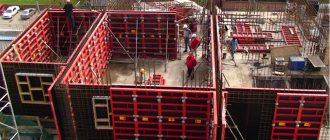Strip foundation is the most common foundation for a private house and not only. It is impossible to build a foundation of this type without the use of formwork. Therefore, you should know about the types of structures and methods of their assembly.
Fastening the formwork plays a big role in the process of producing monolithic concrete.
Requirements for formwork
The main requirement for the design is strength. During the process of pouring concrete mortar, the structure experiences serious loads, especially if the concrete is poured directly from a concrete mixer or pump. To hold the liquid solution without changing shape, the formwork must be rigid.
There should be no gaps between the elements, since the liquid mass can seep through them, which significantly increases the consumption of the concrete mixture. Minor gaps may be present, but only when the quality of the concrete surface does not play a role, for example, when creating a strip base, which will later be plastered or covered with finishing material.
Types of formwork
Structurally, formworks are divided into two main types - removable and non-removable. Fixed ones involve the use of formwork material as finishing or insulation.
Removable
A feature of the removable design is the possibility of dismantling. And this must be taken into account at the installation stage.
Removable formwork must be fastened in such a way that after the concrete has hardened, access to all fastening elements remains. The main rule: it cannot be fastened from the inside, since after pouring concrete it will be impossible to untwist the structure and it will have to be broken, which will entail inevitable damage to the foundation.
If the formwork is made of metal and violations were made during the installation process, that is, the structure is fixed from the inside, then it is generally impossible to disassemble it without damaging the foundation.
Permanent formwork
The material used as permanent formwork may vary. If the structure is assembled from sheets of flat slate, then they act as a finishing material, preventing moisture from entering the front surface of the concrete and thereby extending the service life of the foundation. It is impossible to dismantle the slate after the concrete has hardened without damaging it. Recently, permanent formwork began to be made from sheets of expanded polystyrene, which are assembled into a single system using additional fasteners. In such structures, internal fasteners can be used, which are hidden with concrete after pouring the mixture.
There are permanent products made from factory-produced thermal insulation materials, for which the manufacturer has developed not only fasteners, but also the entire technological process. This means that assembly is carried out according to the manufacturer's instructions and using certain fasteners.
Calculation of the number of ties
When calculating the number of screeds, take into account the thickness of the shield material, as well as the thickness of the concrete core, since the amount of fasteners directly depends on the pressure of the concrete mixture. To calculate the required number of tie sets, the well-known Epyure formula is used. Here are the recommendations for one linear meter of formwork:
- the lower part of the molds experiences a load of 2500 kg per linear meter;
- the critical load on one tie is 250 kg;
- in this case, it is necessary to provide a safety margin of 10%, in our case: 250 kg - 10% = 225 kg;
- in order to avoid deformation of the shields, the distance between the tie elements should be no more than 0.5 meters;
- When calculating, the method of compacting the concrete mixture must be taken into account. When bayoneting with a shovel, the loads will be less than when using vibration compaction.
Advice! It is necessary to use vibration compaction if a concrete core with a height of 60 cm or more is required. At lower heights, compaction by bayonet is possible.
Construction of wooden panels and their connection
It is convenient to assemble structures for strip foundations from panels prepared in advance. The panels are knocked together from edged boards and perpendicular bars using nails or connected with self-tapping screws. When assembling the boards into a single system, at the joint, an overlapped piece of ribbing is installed, which is attached with self-tapping screws to both boards. This fastening allows you to block concrete leakage at the junction and give the structure additional rigidity. Spacers are placed between the shields, which are made from wooden blocks.
The height of the shield for a strip foundation may be slightly higher than the planned height of concrete pouring. In this case, immediately before pouring, mark the level to which it is necessary to fill the formwork in order to obtain the desired height of concrete. The second option is that the height of the shield is equal to the planned height of the foundation. In such a situation, the upper edge of the shields should be level.
When pouring monolithic walls, the height of the boards does not matter, since it is carried out in stages, and the boards are gradually rearranged. The length of the panels that are installed from the outside of the foundation is not important. It is important that the length of the internal formwork is equal to the length of the planned foundation from the inside. Otherwise, the shields will not be able to be installed, or they will flood into the foundation in the corners, which will make it impossible to dismantle them without damaging and destroying the base in the corners.
Connecting the outer and inner parts of the corner
Connect 2 ties, aligning the locks of the mating parts. Install the corner element on heat-insulating boards laid horizontally. Glue the joints with TechnoNIKOL adhesive foam.
For reference!
The width of the concrete part without extension is from 100 to 300 mm. When used, it can reach 500 mm.
Materials used
There is a division of structures according to the materials from which they are made:
- Wooden is the most common type.
- Metal.
- Formwork made of thermal insulation material.
- From OSB sheets or plywood.
Each material has certain properties that must be taken into account during assembly.
OSB plywood panels
OSB plywood sheets are not the most popular material for manufacturing. The fact is that any plywood is afraid of moisture. Direct contact with the damp solution causes the plywood to become saturated with moisture and swell, and after drying it no longer returns to its original size.
It is possible to use plywood as a formwork material, but additional waterproofing will be required, which is done using greenhouse film or roofing felt. And this is already extra expenses and wasted time. It is convenient to attach the film to the OSB surface using a construction stapler.
The second way to protect against moisture is to paint with oil paint. A layer of paint will protect the material and make the formwork reusable.
Metal shields
They are used mainly in the construction of multi-apartment monolithic buildings. Shields are made from metal corners and sheet iron welded to them. They are mounted mainly on studs and bolts or on special spring locks.
Armature
Rods with a diameter of 10-14 AIII are used as working reinforcement. The requirements for their characteristics are specified in GOST 5781-82. The overlap of the reinforcement is 240 mm.
The rods are laid in the longitudinal direction. The reinforcement is fixed in holders located on the ties.
Before installing the rods, distribution clamps are placed in the mold. The working reinforcement is connected to the clamps using a tying wire and a tying hook.
The rods are laid in the same way on the lower and middle rows of screeds.
For reference!
For spatial fixation of the rods, distribution clamps made of reinforcement with a diameter of 6 and 8 AIII are used. The step between them is 300 mm.
This method of installing permanent formwork is low cost and allows you to combine formwork and thermal insulation in one structure. There will be no cold bridges in the finished product.
Fasteners used during assembly
Fasteners for formwork are selected depending on the material from which it is assembled. For wooden structures, practically no specialized fasteners are used; ordinary wood screws are used.
For ease of installation of self-tapping screws, it is necessary to choose options with hexagonal caps, since they do not break off even after several cycles of tightening. It is not recommended to use self-tapping screws for the cross head.
For metal structures, special threaded studs and nuts or spring locks are used.
Metal tie rods
Fastening with studs and bolts is convenient to use if the formwork is made of sheets of plywood or OSB, or a metal structure is used. For the convenience of assembling the formwork using pins, pieces of metal-plastic pipe are used, the length of which is equal to the width of the planned foundation.
The structure is assembled as follows:
- OSB formwork sheets are installed locally.
- Holes are prepared in them. It is important that the holes for installing the studs are located opposite each other, otherwise misalignment may occur.
- For reliable fastening, the studs are installed in 50 cm increments.
- To ensure that the formwork does not move and the foundation has the same width along the entire perimeter, it is convenient to use spacer inserts, which are made from a metal-plastic pipe. For this purpose, pipe sections of the required size are cut.
- The pipe sections are inserted inside the structure, and a pin is passed through them and the holes prepared in advance, on which the nuts are tightened on both sides.
Preparation of slabs
Step by step steps:
- Mark the thermal insulation boards to determine the location of the screeds. Please note that the height of the formwork is 0.6 m. There are 6 ties per slab, arranged in 2 rows.
- If necessary, cut the insulation boards to the required dimensions.
- To create holes in the thermal insulation and assemble corner elements, prepare a drill with various attachments (wood drill, hexagon).
Rules for installing formwork
The rules for installing formwork structures must be followed by both professionals and novice builders. Strict installation requirements are imposed mainly on metal structures, as they are used in multi-story construction.
- Assembly in accordance with the technological map (diagram). Each part is marked and must be installed in a specific place. You cannot swap parts, even if they have the same dimensions.
- Before attaching the formwork, it is necessary to prepare the site and take all the necessary measurements.
- The installation of formwork must be carried out in compliance with the vertical and horizontal arrangement of the elements.
For formwork structures, there are permissible values for structural deflection. In private construction they are not used, but are used only in the construction of multi-storey buildings.
Fastening formwork with studs: advantages
The entire structure of fastening the formwork with studs is designed for comfortable use in the construction industry. Considering the functions it performs, the following main advantages are highlighted:
- Product reliability, which is achieved through the use of durable materials such as steel;
- Technology and speed. The simplicity of all elements and well-thought-out technology allows people who do not have much experience in the construction of building structures to work with it;
- Versatility. The production of pins for fastening formwork is designed for both large volumes of concreting and smaller volumes.
Individual and industrial construction of multi-storey monolithic buildings, bridges and overpasses is carried out using formwork floors. They are easy to install and...
For any concrete structures, formwork will be required during construction. This is not a minor job at all, as many may think. .
The devices that appeared during the development of monolithic construction technology simplified and reduced the cost of previously labor-intensive and costly construction processes. A simple invention - a stand.
The spring clamp for formwork has proven its effectiveness in practice. Tens of thousands of residential buildings, as well as other premises, have been built using it.
Do-it-yourself formwork installation
Algorithm for installing and fastening wooden formwork for a strip foundation:
- Wooden panels are made, the height of which is equal to the height of the foundation, taking into account the depth of the formwork into the ground.
- The installation site is prepared, a trench is dug, and a sand cushion is poured.
- The panels are installed and connected in the corners.
- The stakes are driven in and spacer wedges are attached.
- Jumpers are installed along the upper edge.
The process of installing wooden formwork for a strip foundation is quite simple and does not require specific skills.
If you plan to build a private house and have all the necessary tools and time, then you can make and install the formwork for a strip foundation yourself. Otherwise, it is better to contact a well-established construction company so that professional workers will carry out this work in compliance with all points of the technological process.
Did you manage to solve your problem using the recommendations from the article?
Yes!
46.21%
No. More answers required. I'll ask in the comments now.
38.35%
Partially. There are still questions. I'll write in the comments now.
15.45%
Voted: 751
Application of formwork screed SVT-2 in monolithic housing construction
Heat loss through an uninsulated strip foundation is up to 17%. When using a monolithic foundation slab, heat loss will be significantly higher.
If you build a foundation using outdated methods—without insulation—then heat, the energy spent on generating it, goes through the concrete into the ground, and the cold from outside penetrates into the house through the foundation (cold bridge). To compensate for this effect, it is necessary to spend more energy on heating or to insulate the foundation along the contour.
Scope of application of the universal permanent formwork screed SVT-2:
1) Foundation - strip T-bar
* possibility of concreting a complex body in one stage.
2) Foundation – strip
3) Grillage on stilts
4) Wall – EPPS/DSP
5) Wall – DSP/SCP/OSB/Flat Slate, etc.
6) Wall – facing brickwork / DSP.
The screed is laid during brick laying in the seams.
7) Wall – PSB-S / PGP (groove ridge plate).
In the internal masonry of the PGP, holes are drilled in it and permanent ties are installed, then the outer layer of the formwork is formed.
 Armopoyas
Armopoyas
9) Lintels over openings
