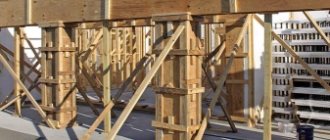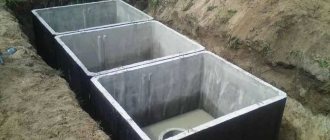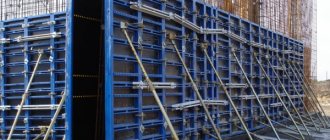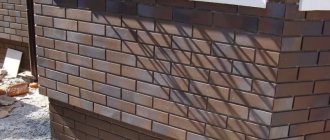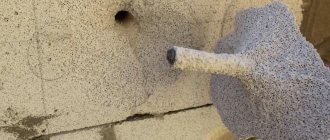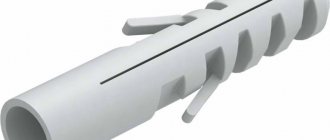Basic principles of constructing concrete retaining walls
The design of the retaining wall can be thick- or thin-walled. The first performs the function of holding the soil as it moves. During its construction, there is a large consumption of mortar and reinforcement, and excavation work takes a lot of time. Construction work is carried out using a certain technology, the features of which depend on the budget, purpose and availability of free time.
So, if the device does not involve spending a large amount of money, it is better to install a corner structure with a console. When pouring, you will need to install formwork, which is buried by an amount depending on the height of the structure. You can reduce your budget by reducing solution consumption. If the soil is heaving, its excavated lower layers are filled with a cushion of sand and crushed stone. Pouring involves strengthening by laying rods, and concrete is laid in layers. It should be compacted with a vibrator.
Construction technologies
Massive retaining wall
Below are drawings of massive walls for terracing the site. The general rules for the construction of these structures are:
- the formwork is buried 1/3 of the height of the substation structure with a total height of 0.4 - 1.5 m;
- if the wall has a height of 1.6 - 2 m, the minimum depth is 0.7 m;
- the minimum thickness (for trapezoidal ones in the upper part) of the PS is 10 cm;
- when terracing sandy soils and sandy loams, the width of the base is 0.5 of the height of the structure, for loam 1/3 of this size is enough, for clay ¼;
Dimensions of the retaining wall depending on the type of soil.
Despite the fact that straight contours are preferable for landscape design, a properly designed terrace wall should have stiffeners, corners and broken lines that provide greater strength to a monolithic reinforced concrete structure. This doesn't just apply to massive retaining walls.
With heel widening
The technology allows you to reduce the construction budget due to less concrete consumption. Walls for terracing the area are being constructed according to the following scheme:
- marking and excavation - in accordance with the project, cords/strings are pulled over the cast-offs, trenches are made with a width equal to the size of the widening of the sole of the PS;
- underlying layer and formwork arrangement - the lower 0.4 m of heaving soil is replaced with crushed stone or sand, compacted, roofing material is spread on non-metallic material and formwork panels are installed for widening with a height of 0.3 m, pieces of timber are laid perpendicularly on them, on which panel formwork is installed for wall body, fixed on both sides with jibs and ties;
- drainage - the panels are drilled through, plastic tubes are passed through them at intervals of 1 m at a height of 0.2 m from the lower terrace;
- reinforcement and pouring - a frame with two belts of longitudinal rods tied with clamps or vertical and horizontal jumpers is installed inside the formwork, concrete is laid in layers (0.4 m), compacted with an in-depth vibrator.
Retaining wall with wider base.
Concrete grade from M150; if necessary, penetrating additives can be used. The PS design has a slab part that resists heaving forces, preventing the wall from being pulled to the surface.
Trapezoidal
The manufacturing technology looks like:
- marking - cords are pulled along the cast-offs, taking into account changes in the horizontal level in the lower section and the upper tier adjacent to it;
- trench separation - the soil is removed 0.4 m below the design level, the width of the excavation is equal to the size of the widening of the base, taking into account the type of soil (for example, if the wall has a height of 0.7 m at the top, on loam it will be 0.23 m);
- underlying layer - sand on dry soil or crushed stone with a high groundwater level 0.4 m thick (layer-by-layer compaction with a vibrating plate or hand tools);
- formwork arrangement - the front panel is installed vertically (towards the slope), fixed with supports, the rear panel is tilted towards it with the top side, secured with pins or spacers made of timber;
- reinforcement - a frame made of longitudinal rods (corrugated with a diameter of 6 - 8 mm), tied with clamps every 0.6 - 0.8 m;
- concreting - the mixture is laid in layers of 0.4 m, compacted with a vibrator.
A curved wall path is preferable to straight lines.
Caring for concrete is classic - the upper surface is covered with sawdust, moistened from a watering can in the first two days or covered with film. Penetrating additives introduced into the mixture during production make it possible to obtain absolutely waterproof concrete (Penetron admix). However, its cost increases by 25-30%, but there is no need for waterproofing, the strength of concrete increases by 10%, as well as frost resistance, due to less moisture absorption.
Backfilling is possible after concrete has gained strength; stripping for waterproofing takes 7–28 days, depending on temperature and air humidity. Drainage is similar to the previous case.
Thin-walled structures
When installing a conventional slab on an edge for terracing a site, it will inevitably be toppled by horizontal movements of the soil, even with some depth. Therefore, a universal scheme is used for retaining walls:
- the vertical plate is rigidly connected to the horizontal one;
- moreover, the latter is crushed by the weight of the earth of the upper terrace;
- therefore, horizontal heaving forces are compensated by the soil itself.
The structure is most vulnerable at the junction of the plates, so it is mandatory to reinforce it. Heaving forces are reduced by backfilling with non-metallic material and drainage of soil water through transverse drains.
Reinforcement of corner retaining structure.
To increase the spatial rigidity of the load-bearing frame, the upper part of the vertical slab is connected to the edge of the horizontal console farthest from it with a buttress or a cable attached with the free end to the anchor.
Cantilever corner wall
To construct a cantilever-angle substation, it is necessary to perform the following operations:
- dig a trench 0.4 - 0.6 m deep, the width of which is equal to the length of the horizontal console (usually equal to the height of the vertical slab);
- pour 0.2 - 0.4 m of crushed stone or sand and compact non-metallic material;
- install formwork for the console from 4 vertical boards 10 - 15 cm wide;
- lay two reinforcing mesh with a step of 0.4 - 0.6 m and provide a protective concrete layer;
- release the rods upward to connect with the vertical wall at a distance of 0.4 m from the edge facing the lower terrace;
- pour a horizontal slab, ensure concrete care;
- correctly install the formwork for the retaining wall in a vertical position;
- lay the reinforcement frame inside it and tie it to the rods protruding from the console;
- concrete the wall and waterproof all accessible surfaces of the structure.
Cantilever retaining wall.
At the stage of installation of the upper formwork, a drainage system should be installed from polymer or asbestos-cement pipes. Instead of a slab console, on heavy soils (clay and loam), the use of beams in increments of 0.5 m is allowed.
Anchor wall
To reduce the construction budget, anchor substations can be used, constructed using the following technology:
- the vertical slab is poured into the formwork in place;
- hinges are installed in its upper part;
- an anchor is installed into the soil of the upper terrace beyond the slope shedding prism (screw pile, pipe driven into the soil, or an inclined strand);
- The anchors are connected with a cable or wire to the loops of the anchor wall.
Anchor retaining wall.
Important! A vertical monolithic slab must be buried by 1/2 - 1/4 depending on its height. The anchor pitch is 0.6 - 1 m depending on ground conditions. Transverse drainage is required for this design.
Buttress wall
The last option for a monolithic reinforced concrete substation is the technology of strengthening the structure with a buttress. The advantages of the method are:
- the buttress serves as a stiffening rib;
- stabilizes the spatial position of the structure;
- shifts the center of gravity of the wall towards the upper terrace;
- increases the own weight of the PS and prevents lateral displacement.
The technique is similar to the previous one, only instead of embedded loops, reinforcement bars are released from the wall. Triangular profile buttresses are poured into their own formwork at the next stage.
Terrace with buttresses.
Buttresses can look both outside and inside the wall; this design is usually combined with a cantilever wall.
Design Features
A retaining wall can have a specific purpose. Depending on this, the design includes four components, namely:
- foundation;
- drainage;
- body;
- drainage system.
It is the underground part that must comply with technical standards and perform the main function, while the body is intended for aesthetic purposes. Walls are considered high if they have a height of more than 2 m above the soil level. At the design stage, it is also important to consider what the back wall will be like.
The classification here is based on the level of inclination, it can be:
- lying down;
- flat;
- cool.
In the latter case we are talking about direct or reverse slope. The profiles of such walls can be very different. But basically it is a trapezoid or a rectangle. The faces have different slopes, this applies to the first of the mentioned structures.
Types of retaining walls and features of their construction
Before making a concrete retaining wall, you must select one of its existing types, as well as understand construction technologies. Structures can be classified according to the method of construction; they can be prefabricated or monolithic. The former consist of piece material, while the latter consist of links based on reinforced concrete products. Concrete retaining walls can be divided into shallow and deep. In height they are high, medium and low.
As for the construction features, everything will depend on what type of concrete is used - liquid or in the form of finished products. In the first case, you can get a wall up to 3 m in height, so it is better to entrust its construction to specialists. Such structures are installed on a foundation, and its dimensions depend on the height of the wall and are usually half the size.
Concrete retaining walls are installed with mandatory drainage. When liquid hits the slope, it will seep through the soil and begin to accumulate in the lower section of the structure. To prevent erosion of the ground, water must be drained with plastic tubes. They are located on the front side and are separated from each other by 1 m.
The walls are installed with the obligatory installation of expansion joints, which eliminates the occurrence of cracks. As for the finishing, you don’t have to do the cladding, but then the structure will look unsightly. To improve this part of the exterior, you can use stone, which can be natural or artificial.
How to make an underground part. Which foundation to choose
Retaining walls with a height of more than 30 cm must necessarily have a reliable foundation. The main principle that should not be forgotten when laying a foundation: if the soil is soft and unstable, then the depth of the foundation must be increased.
If you want to level your plot, read our article and you will learn how to do it.
Foundation depth and support height, taking into account soil looseness
- If the soil is quite dense, then the depth of the foundation and the height of the upper part of the support (above the ground) should be in a ratio of 1:4.
- In the presence of soil with average looseness, the depth of the foundation should be 1/3 of the height of the support.
- If the soil is loose and soft, the depth of the foundation should be 1/2 of its height.
- Concrete, crushed stone, gravel, compacted with heavy clay or cement, should form the foundation.
If you are choosing a foundation not only for a retaining wall, but also for a house, you will find a lot of information here
Functions of retaining walls
A retaining wall is very functional and serves many purposes. Its construction is carried out for aesthetic reasons, in order to make the uneven landscape more harmonious. As for the practical aspect, the wall is necessary to keep the soil from washing away. The structures not only retain, but also redirect liquid. An area with such walls looks aura, and if the device was done correctly, the structure will be ready to last for many years, zoning the space.
Calculation of retaining walls
The design of retaining walls involves carrying out calculations. It is necessary to determine how much pressure the soil will exert on the slab surface. The formula is used: P = h*r. In which the letter h denotes the height of the earth above the slab, while r is the density of the soil.
There is also horizontal pressure on the wall. It is calculated using the formula: Pa = h*r*tg2(45-φ/2). Here the angle of internal friction of the soil is denoted by the letter φ. Calculating a retaining wall also involves determining the volume of reinforcement per square meter. If the rods are located at a distance of 200 mm from each other, the number of rods per square meter will be 5. With an increase in the pitch to 250 mm, 4 rods per square meter will be needed.
Installation of concrete supporting walls
In order to decide on the technology for constructing a concrete retaining wall, you need to figure out what kind of structure you will install:
- thin-walled;
- combined;
- massive.
The latter holds the soil only due to its impressive weight. Strength and characteristics are determined by depth. If the structure is low, construction will be justified, otherwise in everyday conditions there may be an overconsumption of material and time. Combined support walls have less weight and use a wide base to increase their strength. Thin-walled structures must have a special shape so that the width of the base is commensurate with the height.
Creating a trench
If you decide to work with concrete, you should first create a drawing. Then you should make a trench. Such work is carried out on stable soil, and the minimum depth of groundwater should be 1.5 m.
First, the territory is marked out using a stretched cord. A trench is dug along it to construct the base. And the side walls and bottom are well compacted, then you can start filling the pillow. Each layer is well compacted and watered.
Sheet pile support
The structure of the sheet pile wall is a continuous structure. The material can be different: plastic, wood, metal or reinforced concrete. The side walls of the sheet piles are equipped with a front and rear connection lock. First, a sheet piling with a front lock is driven into the ground. The next one is driven in with the rear lock. Next, they are connected to each other with a lock, which is lubricated with a binder for density. Additionally, it prevents longitudinal displacement of the sheet piles relative to each other.
Drainage
The supporting wall must have drainage, which can be located along, across, or have a mixed design. The first involves laying crushed stone in a trench; here you can add broken bricks of a large fraction. You should avoid using construction waste, as it can be washed away by water. Such a system has a limited service life, which necessitates periodic cleaning of the drainage system.
An alternative solution is the installation of corrugated pipes, which are one of the most reliable pipes today. Transverse drainage of retaining walls is the simplest to implement. It is implemented at the construction stage of the structure and involves leaving seams in the masonry that are not filled with mortar. The transverse-longitudinal drainage system is a combination of several solutions, which allows you to achieve the most effective result.
Reinforced soil support
A good alternative to stone and wooden structures is reinforced soil support. The construction of the structure is based on layer-by-layer wrapping of soil in a geotextile fabric. Currently, reinforced soil support is constructed from woven geogrids filled with earth or crushed stone. To reduce wall displacement, additional metal anchors are installed. The top of the structure is covered with slabs.
Mixing cement
When building a structure, it is important to ensure it has good technical characteristics. Among them, frost resistance should be highlighted. This property must be inherent in the cement used for the mortar. To knead it, you will need part of the liquid, the same amount of cement and the same volume of crushed stone. To all this is added three parts of sand. The materials are mixed well with each other, then the composition is poured into the formwork.
Filling the space behind the supports
The space behind the retaining wall must be filled with drainage soil. An alternative solution is a drainage fabric. Next comes the soil mass, which is compacted during backfilling. The final layer will be plant soil. Looking at this area after some time, you will notice that the soil has settled, which will necessitate the need for backfilling. Peat and silt cannot be used in this case, since they contain organic inclusions.
During construction work, we must not forget about the reinforcement of the retaining wall. These works involve laying 4 rods, the diameter of which does not exceed 16 mm. The rods are arranged vertically, and when connected they should form a mesh.
If the width of the base is greater than 40 cm or equal to this value, the reinforcing mesh will be 30 cm apart from each other. 5 cm should be left at the edges. When the foundation is long and the width is quite limited, longitudinal tension may occur. Therefore, the reinforcement of retaining walls will be accompanied by the laying of vertical and horizontal rods, which will form a frame and perform a supporting function.
Stone
From stone
Due to the high labor intensity and cost, many refuse to create retaining walls from stone. Nevertheless, if you decide on this complex process, then you should begin forming the drainage and foundation. These layers must be laid in a pre-dug trench. The foundation needs to be strengthened. Suitable for these purposes:
- wire;
- fittings;
- bent electrodes, etc.
After the foundation has completely hardened, you can proceed to laying natural stone:
- granite;
- diabase;
- quartzite and other rocks.
From large stones
The type of masonry is chosen absolutely individually: dry masonry or classic masonry. Many people prefer the first option, since in this case the voids can be filled with soil mixed with seeds of flowers, herbs and even moss.
Construction of a stone retaining wall
Note!
Avoid cross-shaped joints when laying stone, as they will affect the strength of the entire retaining wall. It is best to use a chess pattern.
Surface waterproofing
Waterproofing should be carried out after determining the feasibility of this work. They are required if the surface is porous, does not tolerate contact with water well, and its surface easily forms condensation. When the soil is dry, a spray material or mastic can be applied. Wet soil requires roll materials. The classic method of waterproofing is to apply a coating composition. The surface is heated and then mastic is applied to it. It is important that the external temperature is above zero and the air humidity is low. This is the only way to achieve work efficiency.
If you have chosen a pasting material, it will require a combination of mastic and roll waterproofing, the latter of which will act as a covering component. You can use roofing felt or other bitumen-based insulation, which is attached to the surface after applying the coating.
Decor
When the calculation of the retaining wall has been completed, which can be done online, and all the work according to the drawings has been carried out, including reinforcement, you can proceed to decoration. This will make the structure not only more attractive, but will also increase its protective functions. The wall should be in harmony with the exterior, so you should consider several ways to cover it.
The simplest and most cost-effective solution is planting plants. You can improve the wall and the area around it with an artificial pond. An alpine slide, which can be supplemented with climbing plants, also looks quite attractive. But to decorate the walls themselves, the most unexpected materials are often used, for example, plastic or metal. The cladding can be done with brick or decorative reinforced concrete slabs. Sandstone, limestone or flagstone look great on the surface.
Factors affecting the stability of a supporting wall
The calculation of a retaining wall, which can be done online, should also be carried out in order to determine factors that may affect the stability of the structure. Among the most frequently mentioned factors are:
- vibration strength;
- actions of groundwater;
- seismic impacts;
- stability depending on thickness;
- climatic features of the region.
The stability is affected by the correct determination of thickness. In this case, it is important that the soil has the appropriate characteristics and that the height of the structure is not too high. If the site has soft soil, then the width of the support should be greater. But at a height of more than 2 m, wind load should also be taken into account.
Using FBS blocks
Retaining structures are quite often erected from FBS blocks. The structures are massive, and stability is ensured by the weight of the structure. These products can be installed in areas with different types of soil. To carry out work on the construction of a wall made of FBS blocks, you should prepare:
- sand;
- heat and waterproofing;
- crushed stone;
- FBS blocks;
- fittings;
- pipes;
- geotextiles;
- concrete solution.
At the initial stage, a drawing is drawn up, then excavation work is carried out, a trench is dug, and sand and crushed stone are poured into the bottom. From above, such preparation is covered with waterproofing. The reinforcing base here will be the same rods that are laid in the poured foundation. He is kept for 5 days and then isolated. To do this, you can use the method of spraying or gluing roll materials. The coating method is usually accompanied by difficulties and takes a lot of time. Once everything was ready, you can proceed to masonry work. Each row should be reinforced with horizontally laid 20 mm rods.
Tire support
A wall made of car tires is laid out in steps in relation to the slope. Tires are secured using piles, placing them on top. The inner edges of the first row of tires on the side of the slope rest against the walls of the piles. The opposite edge of the upper row of tires is fixed with clamps to the body of the piles from the inner diameter side. The intermediate rows of tires are mounted completely on piles and secured. The inside of the tire is covered with crushed stone or stone.
Brick and gabion walls
Bricks and gabions can become the materials that form the basis of the wall. Compared to masonry, the base should be 30 cm wider. The trench is deepened by the same amount. In soft and loose soil, the depth of the base in relation to the height of the wall should be 1/2. To mix the solution when pouring the foundation, you should use: gravel, crushed stone, concrete.
Note! The construction technology at the first stage does not make much difference. And the work is carried out according to the same algorithm as in the case when the structure is made of concrete or FBS blocks.
Features of building a brick wall
In the place where the wall is provided, you should dig a trench, at the bottom of which a gravel-sand cushion is laid. The walls are covered with formwork, into which a mortar with reinforcement is poured. After waterproofing work, you can begin building a brick wall. Pegs are driven in on both sides and a rope is pulled between them. Masonry is carried out according to the same principle as in the case of ordinary walls. Cement mortar is used to fasten the products together. To mix it, part of the cement is combined with three parts of fine sand.
Construction of a gabion wall
Such walls may have a reinforcing panel or have a massive structure. The last option is the most common. Gabions do not exceed 8 m in height. If this value should be higher, a berm should be installed. It is a section of slope of impressive width.
Gabions are placed with a bandage. The vertical seams are shifted in the upper rows relative to the lower ones by 25 cm. If the wall is not high, it can be installed on compacted soil. The soil surface is calculated and leveled before starting work. If the height is more than a meter, a foundation will be required. It can be made from flat gabions, which are located on a bed of sand and gravel.
The advantage of gabions is that over time such a wall becomes stronger, because plants grow through the stones. Installation work consists of installing containers at the site of operation and filling one third with stones. The correct installation is then checked relative to the horizontal and vertical. Once you are sure that there are no distortions, the gabion can be filled to the full. For filling you can use:
- soft limestone;
- granite;
- basalt;
- erclez;
- sandstone;
- dense limestone.
In order for the structure to last up to 20 years, you should choose a mesh with a zinc-polymer coating, which will prevent corrosion. If the soil allows, you can do without a foundation, but when purchasing gabions you should stock up on flat meshes that have a small height. The latter value can reach a maximum of 50 cm.
Installation is carried out on a flat surface, which is covered with geotextiles. The elements are fastened to each other using galvanized wire, this ensures the stability of the structure. If the retaining wall is to be installed near bodies of water or coastlines, cylindrical gabions should be used, but their filling remains the same.
Such designs are good not only for their strength and stability, but also for their flexibility. They may be installed in damp environments and the soil may be unstable during use. Walls, perhaps, look the most attractive of all the others, and their installation takes less time. The period of year for installation work does not matter, nor does the presence of a foundation. And if the soil moves, the structure will adapt to such conditions. In this case, no deformation occurs, as well as destruction of the wall itself.
What materials can it be built from?
For structures that will hold the soil, you can use materials:
- tree;
- monolithic concrete;
- concrete blocks;
- brick;
- natural stone.
Wood is often used for decorative walls; before using it, it must be treated with an antiseptic to protect it from rotting. Monolithic concrete is used with reinforcement. Such structures are stable, but require drainage holes. Block stone is used when there is no time to level the wall - they themselves have the correct geometric shape.
Brick walls are also used for landscaping, but they require a concrete foundation.
Structures made of natural stone are the most durable , but here it is also necessary to think through their design.
There is another type of structure - made of gabions. The wall becomes flexible and durable, and the holes in the grid provide high-quality drainage.
Alternative solution: wooden wall
The worst option for terracing an area is a wooden wall, but it is still sometimes used. Its advantage is the high speed of work. If you want to carry out manipulations in a short time, but you do not plan to use the structure for a long time, wood will be the only right option.
It can be made of a vertical palisade. The logs are placed tightly to each other, and are installed by hammering with a sledgehammer. That part of the structure that will be in contact with the slope must be covered with geotextiles. It will reinforce and level the load. Logs can be placed horizontally. But the length of the lumber may not be enough for the wall. In addition, logs rarely have the same diameter, which makes their installation and joining difficult.
Terracing a plot, how to properly terrace a plot
Terracing a plot is a necessary measure for a plot of land that is located on a slope or has significant differences. As a rule, these areas are unique and they produce a very beautiful landscape design. Terracing is considered a plot
