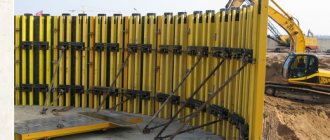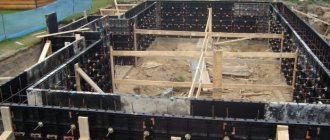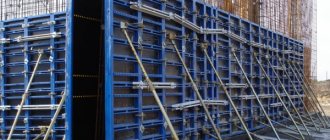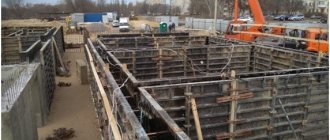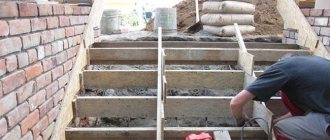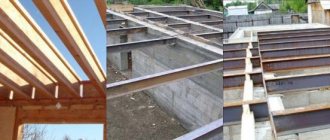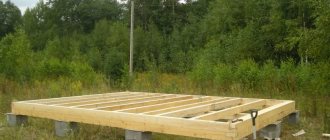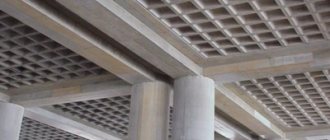Auxiliary elements of formwork systems:
- hanging scaffolds - special scaffolds hung on the walls from the facades using brackets fixed in the holes left when concreting the walls;
— roll-out scaffolds are designed for rolling out tunnel formwork or floor formwork on them during their dismantling;
— opening formers – special formwork designed for forming window, door and other openings in monolithic structures;
- plinth - the lower part of a monolithic wall 10...20 cm high, which is concreted simultaneously with the monolithic ceiling. The purpose of the plinth is to ensure the design thickness of the wall and fix the formwork relative to the alignment (coordination) axes.
A wide variety of materials are used to make formwork elements. The supporting elements of the formwork are made mainly of steel and aluminum alloys, which allows them to achieve high turnover.
Formwork (deck) can be wooden, wood-metal, metal, reinforced concrete, reinforced cement, synthetic materials (plastic formwork), etc.
Pneumatic
Allows concreting of spherical structures. It is very popular in the construction of various domed and vaulted structures. In particular, pumping stations, sienna towers, tunnels, elevators, etc. Pneumatic formwork is attached to the load-bearing base using anchors. Then, with the help of compressor equipment, air is pumped into it, and it takes the designed shape.
Completeness:
- Fastening system for fixing the formwork to the load-bearing base;
- An inflatable sleeve that takes the required shape after creating excess pressure in it;
- Compressor equipment for air injection;
The material from which pneumatic formwork is made is adapted to increased operating loads and is easily cleaned of concrete residues.
Elements of pneumatic formwork
Nowadays, there are other types of formwork systems in monolithic construction. Their design is quite complex and requires performers to have specific skills to work with them. offers turnkey formwork rental services at the most affordable price in Moscow and the region.
Materials for the manufacture of formwork
Load-bearing and supporting formwork elements
must be made, as a rule,
of metal, mainly steel
.
It is effective to use combined formwork structures in which load-bearing and supporting elements
are made of steel, and
the deck in contact with concrete
is
made of lumber, waterproof plywood, plastic
and other synthetic materials.
For the production of formwork
apply:
- for wooden supporting elements
-
round softwood
not lower than
grade II
according to
GOST 9463-88
,
lumber of softwood
not lower than
grade II
according to
GOST 8486-86
; - for the deck
-
softwood lumber
in accordance with
GOST 8486-86
and
hardwood
in accordance with
GOST 2695-83
not lower than
grade II
; - deck boards adjacent to concrete
must be planed and have a width of
no more than 150 mm
; - boards used for sliding formwork
must be no more than
120 mm
; - plywood
is one of
the most effective materials
used as
a deck in contact with concrete
; due to the perpendicular arrangement of the veneer, it has almost identical
strength indicators
both along and across the sheet
and low deformability
.
Multilayer construction adhesive plywood can be used for the manufacture of formwork
10-18 mm
thick
FSF
grades (
GOST 3916-69
), as well as
bakelized plywood
FBS and FBSV
grades (
GOST 11539-73
).
Plywood
used for the manufacture of formwork must be waterproof.
The working surfaces
of formwork plywood are protected with a waterproof coating based on polymer materials.
The end surfaces
of the plywood panel are protected from moisture with waterproof sealants.
For shields
Particle boards
should be used in accordance with
GOST 10632-89
, fibreboards in accordance with
GOST 4598-86
, bakelized plywood in accordance with
GOST 11539-83
,
FSF grades in accordance with GOST 3916.1-89 or GOST 3916.2-89
.
Boards and plywood
FSF grades must be protected with a waterproof coating.
The end surfaces of wood and plywood decks
should be protected from moisture with a waterproof sealant.
Formwork panels
must have dimensions:
- length - 0.9m, 1.2m, 1.5m, 1.8m
; - and width - 0.3m, 0.4m, 0.5m, 0.6m or 0.9 x 0.3 -: -1.8 x 0.6m
.
Formwork elements in contact with concrete
, should be made primarily
from waterproof plywood
10 mm
thick or
metal sheet
3-4 mm
thick and must have
a protective coating
made of synthetic materials (
film or roofing felt
).
Formwork posts
more than 3 m
high ,
purlins
supporting
the formwork and formwork elements
in contact with concrete must be made only from coniferous wood of at least
grade II
and with a moisture content of no more than
15%
.
On deck panels made of metal, plywood or plastics
Cracks, burrs and local deviations with a depth of more than
2 mm
;
on a wooden deck
- more than
3 mm
in an amount of
more than 3 per 1 m²
.
The manufacturer must ensure that the formwork complies with the requirements of GOST or TU.
For lining formwork
sheet plastics made from
vinyl plastic, getinax, polyethylene and fiberglass
. The plastic sheets are secured using screws, screws or glue.
For plywood and particle board formwork
A lining made of film
is used , pressed onto a clean, dry surface in a hot state.
The use of such lining increases the turnover rate of plywood formwork by 30-40%, and also improves the quality of surfaces of reinforced concrete structures
.
Division of steel panel formwork according to the shape of the object under construction
Linear boards
For monolithic rectilinear walls, horizontal and vertical positions are possible, connected using centering locks.
Corner shields
For monolithic right angles, connect to linear panels.
Universal shields
Can be used as corner and linear panels, mainly needed for outer corners of varying wall thicknesses.
Hinged shields
Obtuse or acute angles are created, the shields are connected by a hinge.
Arc-forming element
When constructing several radius sections of walls. It is a welded metal structure with a working surface made of sheet metal.
The ability to create shields of various sizes allows you to implement the most original ideas. Modern production technologies and high quality of materials used guarantee the reliability of the product. Production volumes make it possible to make prices as affordable as possible. Creation of custom-made panels of any size with holes for tie rods of the required diameter.
Large panel formwork
The use of large-sized panels allows builders to quickly erect monolithic multi-story, wide, long structures, massive vertical surfaces - this is the intended purpose of large-panel formwork.
The production of large panels requires high-quality materials and high costs; profitability is ensured by:
- creating high quality concrete surfaces;
- ease of installation and dismantling;
- high variability of sizes;
- withstand heavy loads with minimal deflection;
- high turnover rate.
Large panel formwork system: features, installation, maintenance
The features of large-sized panels make it possible to achieve identical assembly of formwork systems and high-quality concreting due to:
- rigid fastenings of shields to each other;
- complete with regulating jacks;
- scaffolding equipment for concrete workers;
- use of deep vibrators;
- batch feeding and layer-by-layer pouring of concrete mixture.
In order to increase the service life of formwork panels, as well as to improve the quality of concrete surfaces, lubricating linings are used:
- film-forming agents against concrete adhesion (lime, liquid glass);
- water-repellent for quick demoulding (oil refining waste);
- combined lubricants.
A significant disadvantage of large-panel formwork can be considered the impossibility of installation and dismantling without lifting equipment due to its large weight and size.
Significant advantages: strength, smoothness of the inner surface, convenience and ease of fastening, compactness when dismantled.
Small shield
This type is intended for casting monolithic concrete products of various sizes. The small mass of structural elements allows the assembly of formwork systems to be carried out manually without the use of special construction equipment. The main structural elements of such formwork are curved, L-shaped and flat panels weighing up to 50 kg and an area of 1.5 to 2.0 m2. The system also includes racks, spacers, various types of locks, grips, trusses, crossbars, racks and other elements. Using small-panel formwork, craftsmen have the opportunity to assemble forms for absolutely any concrete and reinforced concrete structures.
Elements of small panel formwork photo
Advantages and disadvantages
All types of formwork structures have their own advantages and disadvantages. Let's take a closer look at the characteristics of the most popular types of formwork.
Wooden
Wooden formwork is the most common type used in private construction. The advantage of this option is low cost, ease of installation, and lightness.
However, this design also has disadvantages. Such formwork cannot be used in the construction of houses higher than one floor. It is also not suitable for objects with complex architecture and large areas.
Metal
This formwork is ideal for objects with complex architecture. Construction work with this design allows you to pour large volumes of concrete, which significantly increases labor productivity. The formwork is reusable.
But it also has its drawbacks:
- too much weight;
- a crane is required for installation;
- high cost.
Advantages of steel panel formwork
- Reduced cost of each object due to the durability of the main elements.
- Accuracy of dimensions and precision of assembly ensure high quality of construction.
- Increased rigidity allows for greater loads.
- Durability and reliability.
- Versatility of application: suitable for the construction of linear objects and the implementation of complex design ideas due to the many variations of joining panels.
- Easy to assemble and disassemble.
- Reusable.
- The speed of pouring concrete does not need to be controlled.
- A special anti-corrosion coating increases the service life and gives an attractive appearance.
Requirements for formwork
Since this entire system is created in order to give shape to concrete and reinforced concrete products, it must be strong and elastic enough to withstand the pressure of the mass of liquid concrete. Therefore, quite serious demands are placed on formwork materials in terms of strength. In addition, the assembled panels must have a smooth and even inner surface: it forms the foundation walls, and then hydro- and/or heat-insulating materials are fixed to them. It is easier to attach them to flat (at least relatively) surfaces.
Materials for removable structure
Construction organizations have metal structures assembled with studs and bolts. In private construction, formwork panels are made from boards, moisture-resistant plywood and OSB. Wooden blocks are used as stops and spacers. No one bothers to make a structure from metal, but it is very expensive and unprofitable for one-time use.
What does the formwork for a strip foundation look like in section?
With a foundation height of up to 1.5 meters, the formwork board must have a thickness of at least 40 mm. The panels are fastened using bars with a section of 60*40 mm or 80*40 mm. If the height of the foundation is large - it is deep - such bars will not be enough to hold the mass of concrete. If the height is more than a meter, you need to use a block of 50*100 mm or more. For assembly use nails or screws. Their length is 3/4 of the total thickness of the board and bar (for the above sizes 60-70 mm).
Formwork is also made from plywood. There is even a special formwork, laminated with paper with synthetic impregnations. The coating has increased resistance to aggressive environments, which is liquid concrete. This material is labeled FSF (using formaldehyde glue).
The thickness of plywood for formwork is 18-21 mm. The panels are assembled on a metal or wooden frame. The wooden frame is made from a 40*40 mm block; you need to use shorter fasteners - 50-55 mm. When using plywood, it will be easier to work with self-tapping screws: nails are difficult to hammer in.
Construction of formwork panels made of plywood and OS
OSB is not often used for this purpose, but this option also exists. The thickness is about the same: 18-21 mm. Structurally, it is no different from plywood panels.
Select the dimensions of the sheets of these sheet materials based on the dimensions of the required formwork panels - so that there is as little waste as possible. No special surface quality is required, so you can use low-grade materials, which are usually called “construction materials”.
Decide for yourself what to make the formwork for the foundation from: it depends on the prices for these materials in your region. The usual approach is economic: whatever is cheaper is used.
Creation technology
To ensure a long service life of the reinforcing belt, it is performed in several stages in compliance with the technology developed by the project.
Installation of formwork
To install the armored belt, special formwork is used, which can be assembled from formwork boards, bricks or U-blocks made of aerated concrete.
The most affordable and budget formwork option is considered to be wooden, made from 20 mm boards. They are built up along the perimeter of the walls with bars, and secured on top with special ties. The lower part is screwed with self-tapping screws to the wall blocks.
Reinforced frame
The technology for tying reinforcement is simple, but it must be done very precisely according to the pattern and dimensions indicated in the project, since it is these parameters that will determine the endurance of the entire wall structure.
The process of knitting the reinforcement cage:
- First, a base with a square cross-section is constructed from 4 rods. Ribbed fittings are secured with jumpers.
- Proceed with the installation of the main fittings.
- For fixation, take a pliable wire and strengthen it with longitudinal elements at a level of 40 mm from the edge of the wall.
- After 2 rods, they are joined with short jumpers every 250 mm.
- Then the vertical components are mounted using a similar technique.
- After which the longitudinal rods are screwed to the vertical components.
Fill
This is the final stage of making a seismic belt for such walls. This operation can be performed using ready-made concrete mortar, but you can prepare it yourself at the construction site. For this purpose, mixing is carried out in the ratio: 1: 3: 5 - these are the proportions of cement, sand and crushed stone. Add water little by little to the pre-mixed mixture until a solution of the desired thickness is obtained (thick sour cream).
Pour the concrete solution immediately without interruptions. Make sure that air voids do not form, so periodically pierce the thickness of the uncured concrete layer with a rod. The formwork is dismantled 5 days after the solution has completely hardened.
Types of formwork and their elements
Below is a list of the most common types of formwork systems in modern construction and the elements from which they consist.
Small panel or standardized formwork is used in the construction of monolithic objects of various dimensional categories. Its structural elements are:
- shields of various sizes (from 0.9/0.3 to 1.8/0.6 m) and weighing up to 50 kg;
- prefabricated elements (spacers, racks, etc.);
- fastening elements – locks (wedge, eccentric, spring), clamps, trusses, etc.;
- telescopic crossbars, racks, struts, ladders, etc.
Elements of small panel formwork
Large-panel formwork, which belongs to the prefabricated category and is used in civil and industrial construction, is intended for the construction of large-sized monolithic structures. The functional elements of this type of system are:
- panels used as an independent structural element or assembled into a complex if necessary and combined using fastening systems. The length of the shield is from 2.1 to 5.7 m; there are ordinary and end shields;
- struts with a jack, necessary for vertical alignment of the panels;
- tie bolts (Fig. 5) fastening the formwork panels to each other. In order to make the connection of the shields more precise, wedge locks are used (Fig. 6);
- frames and racks used when pouring massive structures and thick-walled structures of long length;
- contractions and rigid connections used when working with structures whose thickness exceeds 300 mm;
- scaffolding is a platform for placing the pourer and his working accessories.
Large-panel formwork: a - frame, b - frame-panel for massive walls; 1 - brace brace, 2 - deck, 3 - shield frame, 4 - clamp, 5 - screed, 6 - cantilever scaffolding, 7 - strut, 8 - mechanical jack, 9 - stiffening connection, 10 - screed, 11 - spacer, 12 — lighthouse board
Climbing formwork is a type of formwork used when pouring tall objects such as cooling towers, pipes, various towers, etc. This complex, multi-level system consists of:
- a complex of external panels 1.25 * 0.55 m, suspended on supporting rings;
- stiffening ribs mounted at the joints of the shields;
- metal sheets acting as an internal shield, connected with brackets and reinforced with steel strips.
Climbing formwork: 1 - concreted wall; 2 - external formwork panels; 3 - internal formwork panels; 4 - lifting device; 5 — shaft of the support-lifting device; 6 — pendants; 7 - working platform; 8 — support beams; 9, 10 - external and internal suspended scaffolding
Block formwork (block form) is a type of formwork that is used when pouring grillages, elevator shafts, stepped foundations and other things. There are detachable and one-piece block forms. The one-piece version consists of a pillar shape and a step, equipped with mounting loops for the operation of jacks during formwork removal. The detachable type of this system includes:
- step shields;
- fastening elements;
- the shape of the column;
- thrust brackets for jacking;
- squeezing device.
Block formwork of the internal contour is detachable: 1 - external contour panel, 2 - internal circuit panel, 3 - internal corner panel, 4 - lock, 5 - grip, 6 - insert
Block-panel vertical formwork has several modifications that have become widespread when pouring vertical objects located indoors. Depending on the technological features, the elements of the complex may change, but there are universal components present in each of the existing variations of this system. These include:
- lower frame equipped with outriggers and guides interacting with the core;
- spatial core, represented by vertical posts, consoles, brackets and gussets. There are also special technological holes in which shields are attached;
- large-panel panels equipped with a fastening element for hanging on core elements and side posts using brackets. For this type of formwork, two types of panels are used - internal (up to 2.5 m high) and external (up to 2.9 m high). The maximum load adequately absorbed by this system is 50 kN.
1 - common frame, 2 - rigid spatial core, 3 - large-panel panels, corner vertical panels, 4 - corner vertical elements, 5 - outriggers, 6 - consoles, 7 - vertical connecting elements
31.10.2016
Lifting and adjustable
This type of formwork is complex and has a large number of levels. Its main purpose is to pour high concrete structures. Climbing formwork is assembled from external type panels, 1.25*0.55 m in size. The panels are suspended on supporting rings and reinforced with stiffening ribs at the joints. Internal panels are made of metal sheets, which are reinforced with steel strips and attached to each other using brackets.
Climbing formwork photo
Bugs and difficulties
The process of forming an armored belt for aerated concrete walls, although not technologically complex, has a number of nuances that the developer must be familiar with before starting work:
In the northern and eastern regions of Russia with low winter outside temperatures, special attention should be paid to the external thermal protection of the armored belt. Why are blocks installed on the outside and a formwork structure on the inside? The formwork must be poured in one go. To prevent cracking of concrete at high outside temperatures, the solution in the formwork is generously moistened. The frame structure is continuous on all external walls of the house. The overlap of longitudinal rods for overlap is at least 250 mm. The frame is constructed from 2 lines of 2 rods. The smallest thickness of the longitudinal rod is 10 mm. It is recommended to use long reinforcement 8 m long. The diameter of the transverse rod is 8 mm. The pitch of the transverse rod is 400 mm. The reinforcement structure must be protected by a 50 mm concrete layer. The longitudinal and transverse rods are connected with soft wire intended for knitting. At the corners, the longitudinal elements are bent, and the overlaps are made away from the corner sides. The frame must be located in a horizontal position.
Formwork materials and care
VÿÃÂÃÂúðÃÂÃÂÃÂàÃÂð÷ýÃÂõ òøôàýõÃÂÃÂÃÂà › ½Ã¾Ã³Ã¾ ÃÂÃÂÃÂþøÃÂõûÃÂÃÂÃÂòð, õàôõûð ÃÂàø÷ ÿûðÃÂÃÂøúð, ÃÂüõÃÂø ø÷ Ã恅µÃ½ÃÂð ø ÃÂõÿÃÂ. › þûÃÂõÃÂÃÂàþÿðûÃÂñúð, ø÷óþÃÂþò ûõýýðàø÷ ÿõýþà¿Ã¾Ã»Ã¸ÃÂÃÂøÃÂþûð. ÃÂõýþÿþûøÃÂÃÂøÃÂþû â ûÃÂóúøù, à½ÃµÃ³Ã¾ÃÂÃÂÃÂøù üðÃÂõÃÂøðÃÂ", ÃÂþÃÂþÃÂøù ÃÂÃÂõÿûøÃÂõûÃÂ, þñûð ôðõàÃÂÃÂüþÿþóûþÃÂðÃÂÃÂøüø ÃÂòþ ùÃÂÃÂòðüø. › â þýð øÃÂÿþûÃÂ÷ÃÂõÃÂÃÂàÃÂþûÃÂúþ þ ôøý ÃÂð÷.
ÃÂõÃÂõòÃÂýýðàþÿðûÃÂñúð
áÃÂÃÂüýÃÂàþÿðûÃÂñúàôõûðÃÂàø÷ à ôõÃÂõòð, ÿûðÃÂÃÂøúð, ðûÃÂüøýøÃÂ, ÃÂà Âà°Ã»Ã¸. › þøýÃÂÃÂòð ø ýõôþÃÂÃÂðÃÂúø, øÃÂÃÂþà´Ã Ã¸Ã· óûðòýÃÂàúÃÂøÃÂõÃÂà¸ÃµÃ² þÃÂõýúø þÿðûÃÂñúø ôûàüþ ýþûøÃÂýÃÂàÃÂðñþà(ÿÃÂþÃÂýþÃÂÃÂÃÂ, Ã¾Ã±à ¾ÃÂðÃÂøòðõüþÃÂÃÂÃÂ, ÃÂýøòõÃÂÃÂðÃÂ" ÃÂýþÃÂÃÂÃÂ, òõÃÂ, ÃÂõýð):
- ôõÃÂõòÃÂýýðàþÿðûÃÂñúð ôûàüà¾Ã½Ã¾Ã»Ã¸ÃÂýþóþ ÃÂÃÂÃÂþøÃÂõûÃÂÃÂÃÂòð â ýõôþÃÂþóðàø ûÃÂóúðÃÂ, ýþ ýõÿ ÃÂþÃÂýðàø óøóÃÂþÃÂúþÿøÃÂýðÃÂ, òà ôõÃÂöøòðõàôþ 30 ÃÂøúûþò øÃÂÃ¿Ã¾à »ÃÂ÷þòðýøÃÂ;
- ÿûðÃÂÃÂøúþòðàâ ûÃÂóúðàø óûðà ôúðÃÂ, ýõ ÿÃÂþÿÃÂÃÂúðõàòûðóÃÂ, ýྠÿõÃÂõýþÃÂø àûøÃÂà200 ÃÂøúûþò þñþÃÂþÃÂð ø ýõàThe ¾ÃÂÃÂðöýþóþ ÃÂÃÂÃÂþøÃÂõûÃÂÃÂÃÂòð;
- ÃÂÃÂðûÃÂýðàâ òÃÂÃÂþúþÿÃÂþÃÂýðàø The µÃµ 500 ÃÂð÷, óûðòýÃÂù ýõà´Ã¾ÃÂÃÂðÃÂþú, ÷ðÃÂÃÂÃÂôýÃÂÃÂÃÂøù ÿÃÂøüà A ÃÂòõ â ñþûÃÂÃÂþù òõÃÂ;
- ðûÃÂüøýøõòðàâ ûÃÂóúðàø ÿÃÂþ ÃÂýðÃÂ, òÃÂôõÃÂöøòðõà300 òøúûþò ø ÃÂÿþûÃÂ÷ þòðýøÃÂ, ýþ ÿÃÂø ÃÂÃÂþü ÿþôòõÃÂà öõýð úþÃÂÃÂþ÷øø ÿÃÂø úþýÃÂðúÃÂø àöøôúøü ñõÃÂþýþü.
áÃÂþú øÃÂÿþûÃÂ÷þòðýøàþÿðûÃÂà±ÃºÃ¸ üþýþûøÃÂýþóþ ÃÂÃÂÃÂþøÃÂõûÃÂàÿÃÂþôûõòðÃÂàÿÃÂð òøûÃÂýÃÂü ÃÂÃÂþôþü ÷ð ýõù. ÃÂþ þúþýÃÂðýøø ÃÂðñþàòÃÂõ ÃÂÃ»Ãµà › øÃÂðÃÂàþàñõÃÂþýð ÃÂÃÂÃÂúðüø øà»Ã¸ ÃÂúÃÂõñúðüø ø ÃÂüð÷ÃÂòðÃÂÃÂ. › › ÃÂòðûôþù.
14.06.2016
Varieties
In modern construction, a variety of materials are used to construct formwork. These are wooden, metal, and polystyrene foam varieties. They also have all sorts of designs. Formwork can be removable, fixed, prefabricated, collapsible, mobile. They vary in size and thickness.
Let's consider the main types and materials from which formwork structures are most often installed.
Wooden
It is made of wooden panels, boards, waterproof plywood, timber. This formwork is used once. It can be attached to nails or self-tapping screws. This design is suitable for the construction of small buildings and structures. The main advantages are its low cost and ease of assembly.
Wooden formwork can be assembled with your own hands. It does not require large expenses, finances and effort. To assemble this structure, no additional equipment is required.
Perestavnaya
Manufactured in industrial production from sheet steel or bent profile. It can be made of small panels, it is suitable for the construction of small buildings, and those made of large panels are suitable for the construction of high-rise buildings.
sliding
Produced in a factory. It is a complex structure connected by clamps. This formwork can be lifted to different heights using a hydraulic jack.
Metal
If we talk about large-scale construction, then it is impossible to do without a metal formwork structure. Such formwork necessarily has stiffening ribs, which allows it to withstand very heavy loads.
Steel formwork is used to construct the walls. It is more durable compared to aluminum. Aluminum is a soft material, so it cannot cope with this task.
The disadvantage of metal is its weight, so a crane is required to install metal formwork. The advantage of constructing monolithic buildings is that it greatly simplifies the internal layout. Buildings constructed in this way involve lower financial costs compared to a brick or block structure.
Expanded polystyrene
A special feature of this formwork is its simple and quick assembly method. This does not require the use of technology. Several people can assemble the structure. Also, the advantages of this material include low cost, the possibility of constructing a building of any configuration, and it is also good noise and heat insulation.
From construction plywood
It consists of several layers of veneer pressed together. Since the material has a smooth surface, the concrete wall is perfectly flat.
Beam-transom
This type of construction is intended for the construction of monolithic structures of any complexity, as well as floors. This design consists of wooden boards connected by metal crossbars with an I-beam profile.
Round
This type of formwork structure is popular for finishing building facades and erecting columns. The round (vertical) design is indispensable in the construction of structures with complex architectural structures.
What is permanent formwork and where is it used?
This technology has been used for a long time. Externally, it is not much different from a removable one: a structure made of reinforcement and panels, which is a form for laying a monolithic reinforced concrete sheet.
After the solution hardens, the formwork is not disassembled, but remains as part of the structure. This significantly reduces work time and does not require additional effort for dismantling. By leaving the formwork, you can reduce the risk of damage to the finished monolithic structure.
Permanent formwork is installed to fill the foundations, as well as walls and ceilings with mortar. It is used in some types of finishing work to create concrete columns and arches.
Horizontally movable
Using this formwork, it is possible to cast monolithic concrete structures with a high length. It is effective in the construction of walls of constant and variable thickness. The movement of formwork panels is carried out both by the method of continuous sliding and by tearing the panels off the concrete with their subsequent rearrangement.
In a modern interpretation, such systems enable builders to move panels not only along the axis of the wall being cast, but also to lift them in a vertical plane for tiered pouring, and also to adjust the slope angle of the concrete structure. The formwork system includes:
- Rigid frame;
- Racks. They are responsible for fixing the boards, take on the loads created by concrete pouring in the horizontal plane, and also serve to transfer force from the movement mechanism to the boards.
- 2 trolleys with connecting beam;
- Electric winch. Provides movement of shields in a vertical or horizontal plane.
Sliding formwork elements
DIY formwork
To reduce the cost of building a private house, they make formwork for monolithic house construction with their own hands. For this purpose, materials are used that do not allow moisture to pass through and hold their shape - slate, wood, tiles. More often, homemade formwork is made from wooden boards. The first step is to calculate the dimensions of the formwork for monolithic construction, then knock down the panels, fasten them together, install lintels and stops.
Important:
- design the width of the formwork to be 2 - 4 mm larger, since when concrete dries, it shrinks and expands;
- prevent the appearance of cracks and gaps when assembling the formwork to avoid leakage of the concrete mixture;
- make the inner surface of the formwork as smooth as possible to simplify finishing.
Types, advantages and technology for assembling formwork for a monolithic floor
Monolithic construction has made it possible to reduce the cost and speed up the construction of building floors. Instead of the labor-intensive and costly installation of floors using cranes, a simple device of racks and panels is used, which is installed by one or two people.
Floor formwork on telescopic racks
Construction formwork for a monolithic floor consists of a supporting and formwork part. There are two types of support parts:
- simple design (with a ceiling height of up to 4.5 m) - telescopic racks installed in tripods are used as supports for the formwork;
- volumetric structure (with a ceiling height of 4.5 to 20 m) - vertical posts and horizontal crossbars fixed in jacks are connected to each other in a lock, and, if necessary, strengthened by installing diagonal braces.
The formwork part is laid on uniforks installed on the upper elements of the supporting part: longitudinal and transverse I-beams made of wood, the ends of the beams are tied with annealed wire for strength. Support corners and panels are laid on the prepared base of beams.
Fastening devices
A lock is a locking mechanism that differs in the method of locking. Wedge locks are designed for sequential connection of formwork panels to each other. A lock of this type is placed on the end profile of the shield and wedged in the desired position by driving a wedge into the working hole. A universal lock differs in the type of locking mechanism. In this case, a tightening screw is used, with which the lock is set to the required position.
A kingpin is a tightening device made from a threaded reinforcing bar. The element is used for fixing all types of panels, thanks to which it is possible to increase the strength of the entire formwork complex. The main elements of the kingpin are a threaded reinforcing rod, a nut and a welded plate.
Kingpin
A tension screw is a device that provides a rigid connection between parallel formwork panels. It is represented by a reinforcing pin with threads applied to both ends. In working position it is tightened on both sides with nuts.
Types of formwork construction
According to the design features, construction formwork can be frame, beam and tunnel. Each species has its own characteristic features.
The frame structure consists of frame sheets, which are fastened together using special parts and supporting elements. The frame sheet is a structural unit. It has a metal frame, inside of which there is a formwork slab. The frame is reinforced with stiffening ribs. With its help, frame sheets are easily combined into a single structure.
Beam formwork consists of beams and panels. The beams are made of wood. They are installed in a certain order and they are the basis of the structure. Then shields are strengthened on them.
The tunnel type of formwork is made up of half-sections. They consist of two panels: vertical and horizontal. Tunnel structures are used to simultaneously create formwork for walls and ceilings. This is convenient for standard construction.
Internal corner
You can ask any question you are interested in about the product or the work of the store.
Our qualified specialists will definitely help you.
Additionally
Guarantee. The warranty for this product is 12 months from the date of shipment, with the exception of fasteners, which have a 6-month warranty.
After-sales service. After shipping the product, we are always happy to answer questions regarding the correct operation of this product, its properties, proper storage, and repair if it is required after long-term use.
Delivery. We will deliver the goods to any city in Russia. Duration – from one working day. Pickup and delivery by courier is possible, we can send the goods by road or by rail. We begin to process your order as soon as payment is received. There is always a large assortment in stock, so packaging does not take much time. The cost is agreed upon with the manager.

