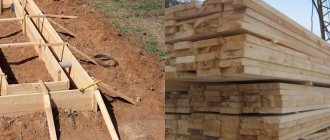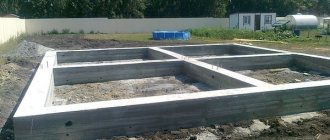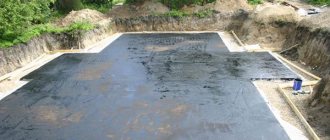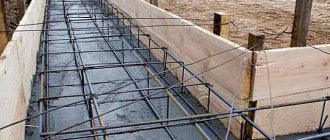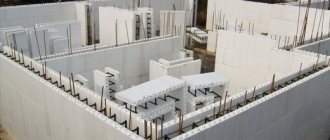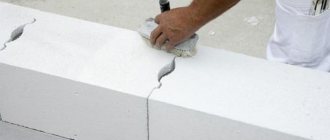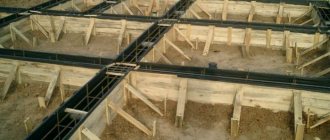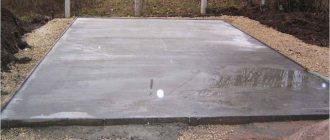- How to ensure the rigidity and strength of the plinth formwork
There are permanent formworks, which, along with the main material, are part of the structure. But in low-rise construction, disposable structures assembled from lumber are more often used. Let's consider which board is best to use for foundation formwork, and how to correctly assemble such a structure.
Materials used for formwork
Modern formwork can be made from a wide variety of materials.
The most popular types are:
- Wooden boards, plywood, beams;
- Sheet steel and aluminum;
- Polystyrene slabs and blocks;
- Fiberglass.
For the construction of formwork for small structures, wooden formwork is most often used. Wood adheres well to concrete, is easy to install and in some cases can be used a second time. Widely used in the construction of private facilities.
Pile slab foundation
A pile-slab foundation is one of the varieties of classic monolithic foundations. Bored or drilled injection piles can be used as pile supports.
Rice. 2.5 : Diagram of a pile-slab foundation
A pile-slab foundation is erected according to the following algorithm:
- The piles are driven in accordance with the design layout;
- The pile pillars are connected by a reinforced concrete grillage. In this case, parts of the reinforcement frame of the piles are rigidly connected to the reinforcement frame of the grillage;
- The foundation and formwork are being installed for pouring the concrete slab. The seam between the slab itself and the concrete grillage is covered with waterproofing material;
- A reinforcement frame is created, which is connected to the reinforcement outlets of the grillage, and the slab is poured with concrete.
Such a foundation, due to the presence of support piles, has maximum load-bearing capacity and resistance to the negative influences of the soil (including seismic loads). These characteristics allow the use of pile-slab foundations for the construction of multi-story buildings.
Rice. 2.6 : Design of a pile-slab foundation for the construction of a multi-story building
Formwork board
For a reliable foundation and a solid structure of the object, it is worth paying attention to the preparatory work. This will allow you to obtain a reliable foundation for the structure with guaranteed accurate dimensions of the concrete hardened surface.
- When assembling the formwork, it is important to use boards that correspond to the dimensions of the structure and the amount of mortar being poured.
- Before use, the boards are sanded on the side touching the concrete, since a smooth board is the key to a smooth concrete surface.
- In addition, smooth boards are easier to remove after the solution has dried.
The thickness of the formwork board is calculated from the volume of concrete poured - the greater the mass of the poured solution, the thicker the wood should be. If the thickness of the wood is insufficient, then the structure may bend under the influence of a large amount of concrete and the foundation will turn out to be wavy.
The width of the lumber can be different, but boards 16-20 cm wide are most often used. They are easy to assemble and their cost is relatively low.
Choosing wood for formwork
Humidity. First of all, you need to understand that wooden formwork absorbs liquid from concrete well. Therefore, for a durable concrete structure, board moisture content is acceptable at least 25%. Wood that is too dry will absorb the moisture needed for concrete and reduce the strength characteristics of the foundation, even to the point of cracking the concrete.
The boards themselves should also be as resistant as possible to deformation and cracking; for this reason, the use of soft hardwood is not recommended. We also note that oak boards are highly acidic, and in such an environment the concrete solution sets worse.
It is recommended to use coniferous wood for formwork: it is durable, does not absorb moisture, and is affordable.
The grade of wood may vary. If the boards are planned to be used once, then grade 3 material is quite suitable, but for installation you will have to spend a little more time achieving geometrically correct shapes. Grade 2 wood is easier to assemble and, with the proper approach, can be used again.
Advantages of a slab foundation
Among all existing types of foundations, a slab foundation is rightfully considered one of the most reliable. A monolithic foundation is universal; it can be built on almost any type of soil, in contrast to strip and pile foundations that are limited in their use.
Slab foundations are excellent for building houses on the following types of soil:
- Peat;
- Sandy;
- Swampy;
- In areas with high groundwater levels;
- On soils prone to seasonal heaving.
Heaving is the tendency of soil to change its volume during the cold season. This happens due to the freezing of groundwater (moisture increases in volume during crystallization), as a result of which structures located in the ground simply bulge outward.
Rice. 1.2 : Cracks in the base and walls of the house are a characteristic result of frost heaving of the soil on the foundation.
Heaving is the main enemy of most foundations - in winter, when the soil freezes, heaving forces push them out of the soil, and in summer, when groundwater thaws, shrinkage of the foundation occurs. Such vibrations exert strong dynamic loads on the foundation, as a result of which the foundation collapses, the walls of the house crack, and the building gradually falls into disrepair.
Expert advice! Due to its large mass and strength, the slab foundation is highly resistant to buoyancy and dynamic bending and tearing loads, as a result of which such a foundation can easily withstand seasonal soil heaving.
Among the advantages of a slab foundation we can also highlight:
- High load-bearing capacity - according to this characteristic, slab foundations have no competitors; on such foundations both one-story and multi-story houses can be built from heavy building materials - brick, concrete, gas silicate;
- A slab foundation makes it possible to equip a full-fledged basement;
- The technology for constructing a slab foundation is quite simple; it can be done with your own hands without any problems;
- A monolithic foundation slab has the maximum durability among all types of foundations; its service life exceeds 150 years;
- The arrangement of a slab base does not require a large amount of excavation work, since the depth of the slab is minimal.
Important! That's why it's important to compare foundation characteristics before choosing a foundation: go.
Board thickness
The load on wooden formwork sheets depends primarily on the mass of the poured mortar. Accordingly, the higher the structure, the greater the mass of concrete. But in order to reduce the load on the boards, you need to make the distance between the formwork posts smaller, then the acceptable thickness of the board will be less.
The width of the boards should be selected based on the total height of the foundation boards:
- Height 0.5-0.6 m: with a strut pitch of 0.3 m, you will need a 20mm board; at a step of 0.6 m - thickness 40 mm.
- Height 1-14 m: with a step of 0.6 m, a 40 mm board is needed; at a step of 1 m – 60 mm.
- Height 1.4-2 m: the required distance between the posts is no more than 0.6 m with boards 50 mm wide.
In addition, it is worth considering that the dynamic load when feeding concrete into the formwork is also added to the force of concrete pressure on the formwork walls. The pressure when supplied from a concrete pump is twice as high as when supplied from a mixer. Also, the pressure increases with an increase in the simultaneous volume of the solution being poured.
GOST edged boards - price per cube in Moscow and the region
| № | size | Unit | Price (RUB) cash/non-cash |
| 1 | 25x100x3000 | m³ | 18500/20000 |
| 2 | 25x100x6000 | m³ | 18500/20000 |
| 3 | 25x150x3000 | m³ | 18500/20000 |
| 4 | 25x150x6000 | m³ | 18500/20000 |
| 5 | 40x100x6000 | m³ | 18500/20000 |
| 6 | 40x150x6000 | m³ | 18500/20000 |
| 7 | 40x200x6000 | m³ | 18500/20000 |
| 8 | 50x100x6000 | m³ | 18500/20000 |
| 9 | 50x150x6000 | m³ | 18500/20000 |
| 10 | 50x200x6000 | m³ | 18500/20000 |
How to calculate the number of boards
Calculation of the amount of wood and assembly of formwork is carried out by construction companies or private teams. But even without their services, it’s not difficult to perform calculations, purchase boards for installation and assemble them into formwork.
To independently calculate the amount of material for future formwork, you will need exact dimensions: the length of the trench, the height of the foundation and the width of the boards. To calculate, simply multiply these values. For example, the length of the future formwork will be 100 m, the required height will be 0.7 m, and the width of the board will be 40 mm.
In this case, the required volume of wood is as follows:
- 100*0.7*0.04=2.8 m3
When preparing the material, it is recommended to take boards with a margin of 10-15% for cutting and adjusting to the required length. Thus, for our example we will need 3-3.2 m3 of wood.
You can buy lumber at any hardware store, but to save your budget, it is better to buy wood at sawmills, where they sell ready-made boards at the manufacturer’s price. They can also cut it to the required dimensions and arrange delivery to your site.
In construction, as in any business, a good foundation is the key to the strength and durability of the entire object. Therefore, when building a foundation, it is important to make the correct calculations and select the right materials for the formwork structure. Then the process of further construction will be easier and the building itself will be as strong as the foundation.
