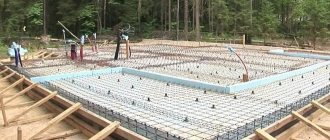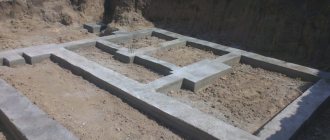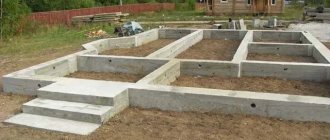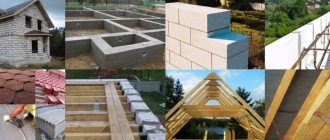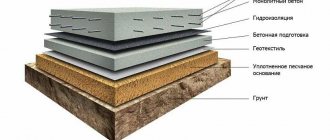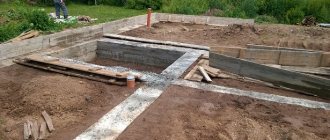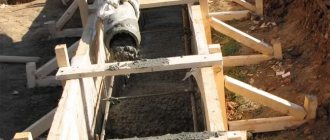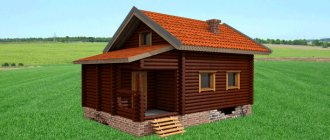- Taking into account soil conditions
- Manual foundation load calculation
The main question that needs to be answered accurately when starting construction concerns the choice of the type of foundation, determining its structural data that allows it to bear all expected loads. An accurate answer to this question can only be given by a load calculation of the foundation performed by a professional designer. For project-free construction, which is actively carried out in the private sector, many services offer a calculator that will perform mathematical operations itself. To use it, you need to have before your eyes a drawing of the house with dimensions, as well as have a complete understanding of all the structures of the building. The main one is, of course, the foundation.
Why are foundation load calculations carried out?
Calculating the load that the foundation will carry during operation is a key stage in the design of any foundation.
Based on these calculations, the necessary load-bearing characteristics of the future foundation, its standard size and supporting area are determined. The determined loads of the weight of the building, snow and wind exposure, as well as operating pressure, are also compared with the bearing capacity of the soil at the construction site, since the bearing capacity of the soil, in some cases, may be less than the bearing properties of the foundation itself.
Fig : Possible result of incorrect calculation of loads on the foundation of a house
A responsible attitude to carrying out these calculations ensures that the foundation for a particular building will be selected correctly. Otherwise, you risk building a house on a foundation that is too weak, which will lead to its destruction and deformation, or building a foundation with insufficient supporting area, which will simply settle into the ground under the weight of the building.
Determining the loads on the foundation and comparing them with the bearing capacity of the soil is best entrusted to professional design organizations that will perform all calculations in accordance with building codes. If you decide to do this yourself, it is extremely important to thoroughly study the methodology for carrying out these calculations.
Calculation of the sole based on load-bearing capacity
The strip foundation, the calculation of which must be performed, requires the use of only one formula. To select the dimensions of the strip foundation, consider this:
B = P/(L*R),
Here the letter B means the width of the foundations that needs to be found. P is the mass of the entire building, taking into account the underground part, which can be found by calculating the collection of loads. R is the strength of the foundation from the first table of the article. L is the total perimeter of the strip structure. To correctly calculate the foundation, you need to include both the external and internal walls of the basement in the perimeter.
Foundation dimensions
Calculation of the load on a strip foundation
Determining the load on the tape base begins with calculating the mass of the tape itself, for which the following formula is used:
Pfl= V × q. Explanation of the formula: V – volume of walls; q – density of the base material.
It is necessary to sum up all types of pressure on the foundation, for which you can use the following formula: (Pd+Pfl+ Psn+Pv)/ Sph.
Attention ! It is important that the result of the calculations, expressed in specific load, is less than the permissible values of soil resistance. The difference should be about 25%, which is necessary to compensate for inaccuracies.
Obtaining accurate information is possible by taking into account the types of walls; it is necessary to determine which of them are load-bearing and perform the function of holding floors, flights of stairs, rafters. Self-supporting walls are identified that perform the function of supporting exclusively their own mass.
Based on this data, they determine which side to lay walls of a certain width on, with mandatory checking of the permissible values.
Load calculations in APM Civil Engineering software
Calculation of strip foundation: determining the width of the sole
When calculating a strip foundation, it will be necessary to determine two of its parameters:
- depth + base height = height;
- tape width;
The third - length - is known. This is the sum of the lengths of all the walls under which the foundation will be laid.
The depth of placement is largely determined depending on the type of soil under the base. General recommendations can be found in the table, and for a description of determining the depth of the foundation, read the article “What depth should the foundation be?”
Table with the recommended foundation depth depending on the type of soil and groundwater level (to enlarge the size of the picture, right-click on it)
Let us accept that the depth of the foundation for our conditions is below the soil freezing level, the height of the base is 20 cm. The soil freezes in our region by 1.4 m. According to the recommendations, the foundation should be 15 cm below the freezing level. We get the total height: 1.4 m + 0.2 m + 0.15 m = 1.75 m.
Now you need to calculate the width of the strip foundation. It depends on the distance at which the walls are located and the material from which we will build it. Recommended values are given in the table.
Select the width of the foundation depending on the material and the distance between the walls (to enlarge the size of the picture, right-click on it)
Foundation load calculation
Now you need to find the force with which the house will press on the foundation. To do this, divide the total mass of the house (mass of all elements + payload + snow) by the area of the foundation.
We find the area of the strip foundation by multiplying its length by the width selected in the previous paragraph. Then we divide the total load from the house by the area of the foundation in square centimeters. We get the specific load for each square centimeter of the strip foundation.
Example. Let the load from the house be 408,000 kg, the area of the strip foundation (length 4400 cm, width 30 cm) - 132000 cm2. Dividing these values, we get: 3.09 kg of pressure per centimeter.
Now it is necessary to find out whether the soils under the base of the foundation will withstand this value. Any soil can withstand some pressure. These values are calculated and entered into the table. We find the type of soil under the base of the foundation (determined by geological research) and look at its specific bearing capacity.
Bearing capacity of soils - compare the found load from the house with the standard load for your soil
If the bearing capacity of the soil is greater than the load from the house, everything has been chosen correctly. If not, adjustments need to be made.
Adjusting parameters
If the load transmitted through the strip foundation is large for these soils, there are two options: use lighter materials during construction or increase the width of the strip.
Changing a material is very labor-intensive: often a change in one material entails a chain of changes in the parameters of a number of others. As a result, the mass calculation has to be redone. Therefore, the thickness of the tape in the foundation is often increased. This increases and decreases the specific load.
But a strip foundation that is too wide (wider than 60 cm), especially if it is deep, is not economically profitable: there is a lot of material consumption and labor costs. In this case, it is necessary to compare the cost of several types of foundation.
The width of the monolithic strip foundation is selected based on the calculated load from the house and the bearing capacity of the soil
After changing the width of the tape, do not forget to recalculate its mass and adjust the mass of the structure accordingly.
Soil analysis
When designing a foundation, you can independently perform a geodetic analysis of the soil, having learned:
- Soil type.
- Groundwater level.
It is also necessary to find out the level of soil freezing, which maps with such data can help with.
Rice . Level of soil freezing in Russia
Using a hand drill, several wells are made around the perimeter of the site and in the center, up to 2.5 m deep, as a result of which you can see what type of soil it is, and the next day you can see whether water has appeared in it and what its level is.
Rice . Soil layers in the Moscow region
As for the type of soil, additional information will help you understand this difficult issue:
- If the soil crumbles when you remove the drill, it is sandy soil.
- You can roll the extracted soil into a cylinder, but at the same time it is all covered with cracks - this is sandy loam.
- It turns out to roll a cylinder, but when you try to bend it, it breaks - it’s light loam.
- The rolled cylinder at the bend is covered with numerous cracks - this is heavy loam, which contains a lot of clay.
- The cylinder rolls easily, does not break or crack when bending - this is clay soil.
Using the data obtained, you can determine what type of foundation is best to make in this area and whether it is necessary to make a drainage system for it.
Calculation of the load on a columnar foundation
The load on a columnar foundation is determined using one formula. Here it must be taken into account that the impact of the building will be distributed among all existing supports. It is required to multiply the cross-sectional area of the column ( Sc ) by the height ( H ).
The result of the calculation will be a volume that should be multiplied with the density of the material used to build the foundation (q) and the total number of columns buried in the soil.
- Calculations will be carried out using the following formula: Pфc= Sс× H× q×N.
- The total cross section can be determined using the following formula: Sсо= Sс × N.
You can calculate the load on the piles by dividing the mass of the house by its supporting area, which will look like this: P/Sso .
If during calculations it turns out that the ground pressure exceeds the permissible values, then the parameters used should be changed and the reference area should be expanded. It is necessary to increase the number of supports and make them larger in diameter, which will help to obtain a base with the required parameters.
Permissible deformations of buildings
When working on the design of the foundation of a building, some tolerance for deformation of the base and its settlement is assumed. However, there are strict regulations on the limits of these imperfections. They are established and defined by Appendix 4 of SNiP 2.02.01−83 .
If permissible values of sedimentary unevenness or deformation of the building are exceeded, the consequences can even lead to the complete destruction of the building. There are several types of deformations, the range of permissibility of which has certain values:
- twisting due to the different tilt of the structure along its length, while stress appears in both the floor structures and the walls;
- distortion as a result of uneven settlement on the construction site;
- deflection or camber, which is the curvature of a structure;
- horizontal movements that can occur in basement walls and retaining walls due to horizontal forces;
- tilt, the growth of which leads to the destruction of the building.
Building a house is a lifelong endeavor for many. Since resolving issues related to building a house requires certain skills, knowledge and experience, in matters of determining the type of soil, selecting the optimal foundation, building materials, supplying utilities and other communications, you should contact only professionals with a good reputation and a sufficiently high level of qualifications.
Calculation of the load on a pile foundation
A feature of the calculation of a pile foundation is the need to identify the mass of the building (P), which is divided by the number of supports.
It is necessary to select piles with the required lengths and the required strength characteristics, taking into account the geological characteristics of the soil. Since during operation, a pile foundation bears the same loads as other types of foundation - from the mass of the building, useful pressure, snow cover and wind.
It is necessary to calculate the load on the pile foundation so that in the future, during design, it can be compared with the maximum permissible load on the soil of the construction site, and, if necessary, increase the number of piles or the cross-section of the supports used.
To compare the permissible loads on the pile foundation and the soil, the following calculations must be performed:
- Determine the weight of the building and all associated loads, sum them up and multiply them by the safety factor;
- Determine the supporting area of one pile using the formula: “r2 * 3.14” (r is the radius of the pile, 3.14 is a constant), then calculate the total supporting area of the base, multiplying the resulting value by the number of piles in the foundation;
- Calculate the actual load per 1 cm2 of soil: divide the mass of the building by the supporting area of the foundation;
- Compare the resulting load with the standard permissible load on the ground.
For example : a house weighing 95 tons. (taking into account snow and wind loads) is built on a foundation of 50 bored piles, the total supporting area of which is 35,325 cm2. The soil on the site is represented by hard clay rocks that can withstand a load of 3 kg/cm2.
- Actual ground load: 95000/35325 = 2.69 kg/cm2.
As calculations show, the loads from the building transmitted by the foundations to the ground make it possible to implement this project in specific ground conditions.
If the loads were greater than permissible, it would be necessary to increase the supporting area of the foundation by increasing the number of piles or their cross-section.
Calculation example
The calculations include the following steps:
- selection of geometric parameters;
- calculation of concrete for the foundation;
- and calculation of strip foundation reinforcement.
Geometry calculation example
To calculate the foundation, let's take a two-story brick house with an outer wall of 510 mm, the total height of the outer wall is 4.5 m. There are no internal walls. It is located in Moscow, the soil on the site is medium-grained sand (R = 5 kg/cm2). Floors (2 pcs., above the basement and above the first floor) made of PC slabs, plasterboard partitions with a height of 2.7 m and a total length of 20 m. Floor height - 3 m, dimensions in plan - 6x6 m. The water in the area is low, so a decision was made to build a buried foundation 2 m high. The roof is hipped and covered with metal. The slope of the slope is 30°.
The calculation example begins by collecting the loads in tabular form.
| Load type | Computations |
| The foundation is monolithic (preliminarily 0.6 m wide along the perimeter of the building, equal to 36 m) | 36m*0.6m*2m*2500kg/m3*1.3 = 140400 kg |
| Brick wall | 6m*4.5m*4pcs.*920 kg/m2*1.3 = 129168 kg |
| Plasterboard partitions | 20m*2.7m*30kg/m2*1.1 = 1782 kg |
| Floors | 2pcs*6m*6m*625 kg/m2*1.2 = 54000 kg |
| Roof | 6m*6m*60kg/m2*1.05 = 2268 kg 2268 kg/cos30° = 2607 kg |
| Useful | 2 floors*36m2*150kg/m2*1.2 = 12960 kg |
| Snegovoe | 36m2*180kg/m2*1.4 = 9072 kg |
| Sum | 349,989 kg |
B = P/(L*R) = 349989kg/ (36000cm*5kg/cm2) = 1.94m. The design is calculated.
We round the calculated width to 2 m. For the width over the entire height, this is a lot; 50 cm under the walls of 51 cm will be enough. An overhang of 1 cm is allowed (the maximum is 4 cm in one direction). The width of the sole is greater than that used in the calculation, but the entire height is smaller than the original size. For this reason, there is no need to redo the calculations with the new mass of the underground structure.
Concrete counting
Before purchasing a mixture, its required cubic capacity must be calculated. To do this, you just need to find the volume of the tape. It is recommended to add a reserve of 5-7% to the amount of concrete for a strip foundation.
Reinforcement
Reinforcement for a strip foundation is needed to compensate for bending effects. What kind of reinforcement should be used for reinforcement? It all depends on the height of the underground part and its length. To understand what kind of reinforcement is needed as a working one, simple calculations are made. The amount of reinforcement is calculated so that its total cross-section is 0.1% of the cross-section of the concrete structure . There are minimum design requirements:
- What kind of reinforcement is needed for a structure with a side length of less than 3 m? The answer is a cross section of 10 mm.
- With a side length of more than 3 m, 12 mm reinforcement for the foundation will be required.
Foundation reinforcement compensates for bending effects.
Calculation is performed approximately. Only a professional can calculate the reinforcement more accurately. The pitch of the working rods is selected so that they are distributed evenly. It is advisable to use the same step, placing elements at the bottom of the tape, at the top and in the middle.
Next you need to calculate the quantity for the clamps. They connect the working parts of the frame to each other. The layout of reinforcement in a strip foundation requires the presence of vertical and horizontal clamps. They are made from rods with a diameter of 8 mm. The step is set within 20-30 cm. In the corners the step is halved.
Calculating the amount of reinforcement for a strip foundation helps save time and money. Knowing the exact amount of reinforcement for each diameter and its pitch, you can easily reinforce the tape and purchase materials.
On our website you can use a simple online calculator to calculate strip foundations.
Load collection
Before calculating a bored foundation, it is also necessary to collect loads from all overlying structures. Two separate calculations are required:
- load on the pile (including grillage);
- grillage load.
This is necessary because a separate calculation of the pile foundation grillage and pile characteristics will be performed.
When collecting loads, it is necessary to take into account all elements of the building, as well as temporary loads, which include the mass of snow cover on the roof, as well as the payload on the floor from people, furniture and equipment.
To calculate a pile-grillage foundation, a table is compiled into which information about the mass of structures is entered. To calculate this table, you can use the following information:
| Frame wall with insulation, 15 cm thick | 30-50 kg/sq.m. |
| Wooden wall 20 cm thick | 100 kg/sq.m. |
| Wooden wall 30 cm thick | 150 kg/sq.m. |
| Brick wall 38 cm thick | 684 kg/sq.m. |
| Brick wall 51 cm thick | 918 kg/sq.m. |
| Plasterboard partitions 80 mm without insulation | 27.2 kg/sq.m. |
| Plasterboard partitions 80 mm with insulation | 33.4 kg/sq.m. |
| Interfloor ceilings on wooden beams with insulation installation | 100-150 kg/sq.m. |
| Interfloor reinforced concrete floors 22 cm thick | 500 kg/sq.m. |
| Roofing pie using a coating made of | |
| sheets of metal tiles and metal | 60 kg/sq.m. |
| ceramic tiles | 120 kg/sq.m. |
| bitumen shingles | 70 kg/sq.m. |
| Live loads | |
| From furniture, people and equipment | 150 kg/sq.m. |
| from the snow | determined according to table. 10.1 SP “Loads and impacts” depending on the climatic region |
The dead weight of the foundations and grillage is determined depending on the geometric dimensions. First you need to calculate the volume of the structure. The density of reinforced concrete is assumed to be 2500 kg/cub.m. To get the mass of an element, you need to multiply the volume by the density.
Each component of the load must be multiplied by a special coefficient, which increases reliability. It is selected depending on the material and manufacturing method. The exact value can be found in the table:
Load type Coefficient
| Constant for: - wood - metal - insulation, backfill, screeds, reinforced concrete - manufactured at the factory - manufactured at the construction site | 1,1 1,05 1,1 1,2 1,3 |
| From furniture, people and equipment | 1,2 |
| From the snow | 1,4 |
How to find the load on the base
The load on the foundation is defined as the total weight of the building and all additional elements:
- Walls of the house.
- Floors.
- Rafter system and roofing.
- External cladding, insulation.
- Operating load (weight of furniture, household appliances, other property).
- Weight of people and animals.
- Snow and wind load.
All terms are counted sequentially, after which the total sum is calculated. Then you need to increase it by the strength coefficient.
It is necessary to decide whether any additional extensions or additions are possible that would increase the weight of the house and change the amount of load on the foundation. If such changes are included in the plans, it is better to immediately include them in the bearing capacity of the foundation in order to simplify your task in the future .
Example of wall mass calculation
To make it clearer, let's give an example. Let's calculate how much a wall made of profiled pine beams 150*150 mm will weigh, with cladding made of linden lining 14 mm thick, lathing made of pine beams 50*20 mm. The wall is 4 m long and 2.8 m high.
The specific weight of the purchased pine timber (can be different) is 570 kg/m3, lining 530 kg/m3, timber 510 kg/m3.
Example of wall load calculation
Wall area: 4 m * 2.8 m = 11.2 m2.
The volume of the timber in the wall will be 11.2 m2 * 0.15 m (thickness of the timber) = 1.68 m3.
Multiplying the volume by the specific weight of the timber, we obtain the mass of the wall: 1.68 m3 * 570 kg/m3 = 957.6 kg.
Now we find the volume of the lining on the wall: 11.2 m2 * 0.014 m (thickness of the lining) = 0.16 m3.
We find out how much the lining weighs by multiplying its specific weight by volume: 0.16 m3 * 530 kg/m3 = 84.6 kg.
The amount of sheathing is calculated differently: we determine how many planks are nailed. We will nail the sheathing lengthwise in increments of 60 cm. We will get 5 planks 4 m long. There will be a total of 20 linear meters. Now we find the volume: 20 m.p. * 0.05 m * 0.02 m = 0.02 m3.
Now we find the mass of the sheathing: 0.02 m3 * 510 kg/m3 = 10.2 kg.
Now we find the mass of all materials for the wall : 957.6 kg + 84.6 kg + 10.2 kg = 1052.4 kg.
We think the principle is clear. But it takes a long time to count each wall this way. Then you can make it simpler: determine how much one square meter of wall weighs, then find the area of all walls that have the same finish and get their total mass.
We calculated that the mass of a wall with an area of 11.2 m2 will be 1052.4 kg. It turns out that one square weighs 1052.4 kg / 11.2 m2 = 93.96 kg/m2. Now, having calculated the area of all walls with such decoration, we can find their total mass. Let their total area be 42 m2. Then they will weigh 42 m2 * 93.96 kg/m2 = 3946.32 kg.
Using this method, find the mass of all the listed elements. If they have complex geometry, break them down into simple shapes and determine the area that way. There shouldn't be any problems with the rest.
Payload at home
In addition to building materials, the entire environment in the house will put pressure on the foundation: furniture, equipment, people, etc. Calculating all this is very long, so when planning it is assumed that per square meter of area the payload is 180 kg/m2. To find out the total payload of the house, multiply its area (of all floors) by this figure.
It is necessary to add the load from all interior items, equipment, etc. to the total load from the house.
Snow load
In most regions, snow loads on the foundation must also be taken into account. Snow loads are determined by region (see photo), their values are given in the table.
Snow loads in Russia (to enlarge the picture size, right-click on it)
But since the roofs are different, different amounts of snow accumulate on them. Therefore, depending on the angle of the slope, the following coefficients are applied:
- the angle of inclination is less than or equal to 25° - the coefficient is 1 (snow load is taken from the table without changes);
- the angle of inclination is greater than or equal to 60° - the coefficient is 0 - the snow load is not taken into account.
In all other cases (roof inclination angle from 25° to 60°), values are selected from 0 to 1 (a graph is drawn and the coefficient is determined from it).
How to calculate the snow load on a roof? You have determined your region, you know the average load per roof square, and you have determined the coefficient. Now you need to multiply the total roof area by all these numbers.
Snow loads in Ukraine (to enlarge the picture size, right-click on it)
Example : let the snow load in the region be 180 kg/m2, the total roof area is 65 m2, the roof slope angle factor is 0.82 (tilt angle is about 30°). We find the snow load: 65 m2 * 180 kg/m2 * 0.82 = 9594 kg.
This load will need to be added to the weight of the house and its payload.
Determination of depth
To correctly calculate the foundation, you will need to take into account three parameters simultaneously:
- UGV (sole should be at least 50 cm higher);
- basement floor level (the sole is located at least 20-30 cm lower);
- frost mark (the sole should be at least 30 cm lower).
The freezing depth is calculated using formulas from regulatory documents. To simplify the task, you may need ready-made tables. They show values for large populated areas.
To determine the freezing depth, the easiest way is to use a ready-made table
We count all materials
You can calculate the materials yourself . Each material is counted separately. First, sand and crushed stone for the pillow, taking into account its width, height and length. Then timber and board for formwork.
After this, the main reinforcement, thin reinforcement and reinforcement wire. Next, the concrete consumption is calculated.
All this can be calculated using an online calculator by specifying:
- shape,
- size,
- depth,
- width of the future foundation.
The procedure for carrying out calculations and calculations
Regardless of the type of base, calculations are made in the following sequence:
- It is necessary to find out the parameters relating to the unit length of the support, in addition to the loads from the weight of the structure itself, which consists of the mass of the walls, floors and roof, the operating pressure, loads from snow cover and wind loads are also determined;
- Calculation of foundation mass. The foundation of the house will also exert a load on the soil, which must be calculated and added to the loads from the mass of the building. To do this, you need to determine the volume of the base based on the dimensions (height, width and perimeter), and multiply it by the volumetric density of concrete (weight of one cubic meter).
- Calculation of the load-bearing characteristics of the soil - for this you need to determine the type of soil, and in accordance with the regulatory tables, calculate the permissible load per 1 sq.cm. soil.
- Verification of the obtained data with the soil resistance - if the need arises, the support area is adjusted, for example, in the case of a strip base, its thickness is increased. When arranging pile or columnar foundations, it is necessary to increase the number of supports in the foundation or their cross-sectional area;
- Foundation measurement - sizing;
- Calculation of the thickness of the sand cushion formed directly under the sole. A compacting bedding of sand and gravel is necessary to prevent soil shrinkage under the weight of the building and to minimize vertical heaving forces. Under normal conditions, its thickness is 20 cm (10 cm of sand and 10 cm of gravel), however, when building heavy houses in heaving soil, it can be increased to 50 cm.
It is necessary to take into account that the given formulas for calculating the load will be relevant exclusively in the field of low-rise construction, that is, when constructing objects up to 3 floors high. The scheme is simplified, since it takes into account only the resistivity of the soil; if it is necessary to predict the shift of soil layers, you should seek help from professionals . It is advisable to carry out calculations twice to ensure that the required parameters are determined, since the stability of the building depends on this.
Calculating the weight of the roof of the house
Note that the roof of a house may not rest on all of its walls. Thus, a gable roof rests only on two opposite load-bearing walls of our building, in contrast to a hip roof, which rests on the perimeter of the walls. Thus, the calculated weight of the roof (the pile together with the roof) will be distributed over certain walls of the house.
To calculate the weight of the roof, we will use the table.
Determine the weight of the roof to calculate the load
- The projected area of the roof of our house will coincide with the area of its base and will be 80 sq.m. (the base of the house is 10 by 8 meters).
- The gable roof will rest on the two long exterior walls of the house. Thus, the pressure of the roof on the foundation will be transmitted only along two walls and will be 20 meters.
- With a foundation strip width of 0.4 meters, the area on which roof pressure will be exerted will be 8 sq.m.
- A roof made of metal tiles with a slope of 25 degrees will exert a pressure of about 30 kg per sq.m.
- Thus the total load. The impact of the roof on the loaded part of the foundation is 300 kg per sq.m.
Our services
The company Installation of Pile" is engaged in driving reinforced concrete piles - driving piles, leader drilling and supply of piles for the construction of a pile foundation. If you are interested in carrying out work related to design, georeconnaissance, or the construction of a pile foundation, use the form at the bottom of the site.
Useful materials
Soil bearing capacity
Such a property of the soil as its bearing capacity is the primary information that needs to be clarified at the preparatory stage of foundation construction.
Pile testing
During construction, piles are often used as foundations. But before such elements are put into operation, their strength must be tested.
Limit state groups
Limit states of foundations are states in which the building structure ceases to satisfy the required parameters (resistance to loads decreases, unacceptable displacements and damage occur).
In general, all load-bearing foundations are calculated according to 2 groups of limit states. According to the 1st group, the base is calculated for strength and stability, and according to the 2nd group - for deflections, deformations and the size of crack opening:
- The first group (loss of load-bearing capacity) is the main one, because if the design does not pass the calculations, it will pose a threat to life.
- The second group is associated with the unsuitability of structures for normal operation.
