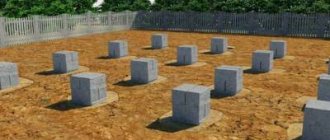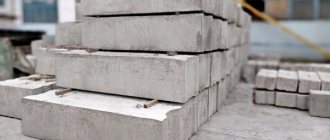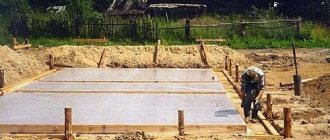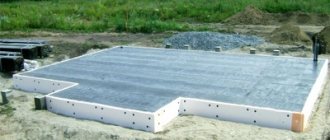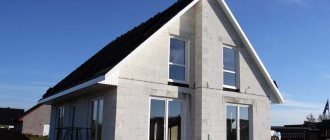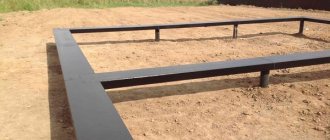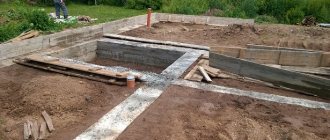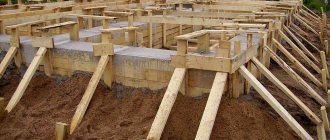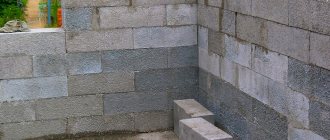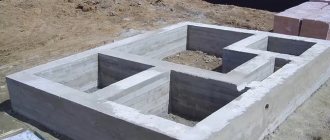Correctly choosing and building a foundation that is optimal for a certain type and size of a house means providing the building with solid support that will last for several decades. Even a structure designed by a genius will not last even a couple of years if it is installed on an unreliable foundation. Groundwater, seasonal precipitation, changes in soil density and mobility will quickly destroy such a building.
It is advisable to shift the care of choosing and equipping a foundation to professionals who have the proper experience and know how to build a foundation for a house. This will not lead to budget overruns, installation errors and, as a consequence, poor quality of support. Qualified specialists will not only help you decide on the type of optimal foundation, which will reduce the overall costs of building a house, but are also guaranteed to do the work to the highest possible quality.
Sectional view of the foundation Source plinegroup.ru
Types of foundations for low-rise construction
Choosing a suitable foundation for a house is the main task with which construction begins. The wrong type will affect the durability of the building, strength characteristics or cause unnecessary costs. Therefore, you should first decide on the type of support. To do this, a number of important parameters are taken into account.
- Depth of groundwater. If they are too close to the surface, an inadequate foundation will lead to flooding and uneven settlement of the building.
- Soil density and composition. Movable soils require one type of foundation, dense soils require another.
- Depth of ground freezing. If you do not take this factor into account, then after each thaw there is a chance of cracks forming in the foundation, walls and ceilings.
Reinforced strip foundation with ventilation holes Source eco-dom.me
In low-rise construction of residential buildings, cottages, bathhouses, sheds and other outbuildings, four main types of foundations are used.
- Tape. It is a continuous structure, which is located along the perimeter of the future building. It can be poured into formwork directly on site or assembled from concrete blocks made separately.
- Slab. It consists of several layers, each of which performs a specific function. The top layer is a solid reinforced concrete slab.
- Pile-grillage. It is assembled from pillars buried deep in the ground, which are connected at the top by a grillage-lintel that evenly distributes the load on the structure.
- Pile. It is erected from supports that are located evenly under the entire area of the house or under places with the greatest load - corners of the house, walls, lintels.
Depending on the above factors, the building material and its dimensions, the final result is determined and a foundation project for the house is created.
Sectional view of a columnar foundation Source papamaster.su
Laying tape: prefabricated and monolithic
Strip monolithic or block foundations are suitable for use under various buildings and are constructed mainly on dry and strong soils. It is possible to use special reinforced concrete cushion slabs.
A prefabricated strip foundation made of blocks allows you to significantly speed up the construction of the foundation, because they do not need to stand like a “lente” for a month.
You can speed up the construction of the “ribbon” by hiring a team . The more people there are, the faster all stages of work are completed.
Columnar foundation for light outbuildings
When building any foundation, the weight of the building must be taken into account. Lightweight outbuildings do not require a monumental foundation, so columnar foundations are most widely used for them. Their choice is due to the following qualities:
- speed of installation;
- low cost;
- ability to provide reliable support.
The columnar foundation is installed on a cushion of sand or fine gravel; in the upper part, the pillars are connected by beams, on which the base will be installed in the future. It is important to take into account the depth of soil freezing and the degree of heaving. This type of foundation is suitable for low-moving soil, otherwise the structure may shift.
Columnar foundation Source nauka-i-religia.ru
See also: Catalog of companies that specialize in foundation repair and design.
Video description
What are the features of concrete driven piles?
We will talk about pile foundations in our video: Since this technology is relatively new and not all construction companies can boast that they master it perfectly, there are still cases when, some time after construction, a house sags somewhat under some piles. But foreign experience shows that such incidents occur only when the technology is not followed, and if the installation of a pile foundation is carried out according to all the rules, then it will become a reliable support for the house. In addition, piles allow the construction of buildings even on soils with a high degree of mobility.
Pile foundation in section Source rust-mint.ru
Foundation for wooden houses made of logs
Buildings made of rounded logs and beams have less weight than brick or concrete, but exceed frame houses, so the best option for them would be a shallow strip or pile-grillage foundation.
The first option allows you to equip a basement, has sufficient resistance to loads and is relatively low cost. To ensure its durability, it is necessary to equip it with high-quality waterproofing and pour a thick sand cushion.
For a pile-grillage foundation, you need to dig holes to the level of soil freezing and connect them with isthmuses. Then concrete is poured into the pits and ditches and a concrete strip is obtained, from which pillars emerge, resting on the soil below the freezing level.
Construction of a pile-grillage foundation Source vsesamirukami.com
These types of foundations provide the opportunity to equip a reliable and durable foundation that can easily support the weight of a wooden house of one or two floors and will allow you to avoid unnecessary overpayment by equipping an unnecessarily expensive support designed for an impressive mass.
Standard parameters
SNiP helps determine how many centimeters should separate the foundation from the ground. According to the requirements set out in them, the level of the above-ground part for all types of their structures, except for slabs, is at least 0.5 m.
The depth to the base varies in the following range:
- recessed strip 1.5-2 m;
- strip surface 1-1.5 m;
- pile-grillage according to the project;
- concrete transoms on glasses 1.5-2 m.
In the last 2 options, you can determine how many centimeters you need to raise the foundation from the surface of the earth individually. The increase is available for both underground and above-ground parts.
Slab and strip foundations for stone houses
Buildings made of brick, concrete or building blocks require a strong foundation because they have an impressive weight and are completely devoid of plasticity, which, although to a small extent, is inherent in wooden houses. The slightest movement of the base can lead to the formation of cracks in the walls and ceilings. Therefore, the best option would be a slab or buried strip foundation.
Multilayer slab foundation Source garazhov.ru
The slab base is a multi-level structure that fits into a pre-dug hole, slightly larger than the size of the building under construction. The slab foundation for a house consists of the following layers:
- crushed stone cushion;
- layer of sand;
- waterproofing;
- reinforced concrete slab;
- second layer of waterproofing;
- insulation.
This type of foundation allows you to withstand the heavy weight of the building and provides stationary support on heaving soils.
strip foundation is installed at a depth of more than a meter in order to be below the soil freezing level. Depending on the region and average annual temperature, this value may vary. The strip type of base performs a double function; in addition to providing reliable support for stone walls, it allows you to equip a basement, but in this case you will need to spend money on waterproofing and insulation.
Deep strip foundation Source nauka-i-religia.ru
How to choose a base type
To figure out which type of foundation is best, you need to determine what you will be building your house from. A pile screw or columnar foundation is ideal for timber or logs. For houses made of bricks or blocks, it is better to use a strip, columnar or combined type of foundation. It is also necessary to take into account the type of soil. For houses made of timber, which are built on sandy or marshy soils, a combination of pile screw and strip or slab foundations is optimal. To build a house made of blocks or bricks on the same soil, a combination of a pile screw and slab foundation is optimal.
Advice: when choosing the type of base, you must first focus on its functionality, then on the possibility of self-production, and only then on the price. If you focus primarily on price, then most likely the base will not support the weight of the walls.
Which foundation for a house will cost less?
When considering how to properly build a foundation for a private house and not spend more than necessary, you should take into account the type of soil, the weight of the structure and a lot of other characteristics, then you will be able to choose the ideal option.
- The lowest cost and time required are inherent in a columnar foundation. But it has two significant limitations: installation only on low-moving or stationary soils and the low weight of the structure. As a result, it is categorically unsuitable for a residential building or heavy construction.
- In second place are piles, but here everything depends on their type. Screw ones are the most inexpensive of all but are suitable for light buildings, bored ones are for brick and concrete, and driven ones provide a high level of stability, but are very expensive.
- Strip foundation. The non-recessed and shallow-depth type will not cost much more than the columnar type, and the deep-laying tape has the highest price due to the increased volume of work and the use of a large number of materials.
- A monolithic slab is the most expensive type of foundation, but provides maximum reliability on heaving soils. In some cases, such a foundation is the only option suitable for the soil.
Waterproofing device
The monolithic base has pores that act like capillaries in the presence of even slight humidity. An unprotected base in this case will absorb moisture, which will lead to negative consequences:
- reduced strength;
- moisture will crystallize in the pores, which will lead to an increase in its volume;
- dampness and mold will appear in the building.
If you do not first waterproof the base, over time it will become unusable, which will affect the general condition of the building. In modern construction, different methods of protection are used:
- coating is characterized by high efficiency, simple arrangement and provision of high-quality protection from moisture. Mastic or an emulsion specially designed for this is applied to the foundation. It is necessary to take into account the manufacturer's recommendations for application; the composition can be used in a normal or heated state;
- A modern and fairly effective version of waterproofing is penetrating, providing a high depth of penetration into concrete. The mixture crystallizes in the pores, making it difficult for moisture to enter;
- The roll method is the most popular. In this case, moisture-resistant materials in rolls are used.
A decision is made to choose one or another waterproofing option, taking into account the location of aquifers, the amount of precipitation in a particular area, the presence of drainage systems close to the structure, the design features of the base and the financial capabilities of the customer.
Video description
What types of foundation are there?
How is the foundation built and how much does it cost? See all this and much more in this issue: As a result, it is far from a fact that a seemingly inexpensive foundation will remain so. Sometimes it happens, for example, that it is more profitable to make a monolithic foundation than to bury a strip foundation to the freezing depth. The choice of foundation should be based on a combination of factors because the price may change depending on the situation.
Slab foundation with bitumen coating for a brick house Source domyou.ru
Determining the correct height
Building standards specify a minimum support thickness of 300 mm for most climate zones. A shallow slab foundation constructed with such characteristics allows to reduce heat loss and allows the construction of a floor structure above the freezing point.
These figures can be increased based on the type of base used.
- Columnar foundations and pile grillages. For them, 200-300 mm is added to the elevation above ground level. This is the distance that should separate the bottom edge lying on the foundation to protect against the influence of frost heaving in winter.
- With a basement. Here, the height of the above-ground structure is determined by the total height of the technical premises. The foundation acts as a basement wall, which means it must be calculated in height based on its parameters laid down in the project.
- With a base. In this case, increasing the size of the base in the vertical plane occurs without forming a dividing seam. The total height of the above-ground part is determined by the design documentation.
- Tape bases. Here the minimum height of the above-ground part is 30 cm. Its increase is possible taking into account the maximum level of snow cover. The seam of the beginning of the wall should be above this point. The ratio of width to height should not exceed 1:4.
The height reserve above ground level makes strip, pile, and slab foundations less vulnerable to deformation shrinkage. It compensates for these processes. Usually the level has to be raised by 20-50 mm from the initial calculations.
Strip foundation - the best option
If the soil does not impose any special restrictions on the choice of foundation, then a strip foundation would be the best option. Its advantages compared to others:
- ensures high stability of a building of any weight;
- universal (depending on the situation, a certain type of foundation is used, which allows you to spend the budget within strictly defined limits);
- arrangement of hydro- and thermal insulation ensures resistance to soil freezing, protects against the formation of condensation and extends the service life of the support.
The only limitation for installing a strip foundation is high soil moisture, but there are few areas with such soils in our country, so in all other cases this type of foundation can be used.
Ready-made shallow strip foundation Source dachnaya-zhizn.ru
Foundation stability to lateral tangential forces of frost heave
To prevent the foundation from deforming under the influence of frost, a reinforcement frame should be laid along its entire height, which will firmly connect the top and bottom of the foundation.
The reinforcement can be 6-12mm wire, metal rods or even scrap metal, such as old water pipes.
It should be noted that it is advisable to make the base of the foundation with an expansion towards the bottom, like a support platform-anchor, which will prevent it from coming out of the ground when the soil heaves from frost exposure.
