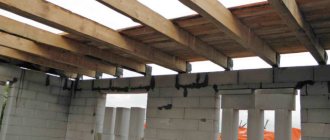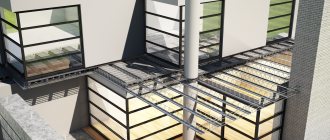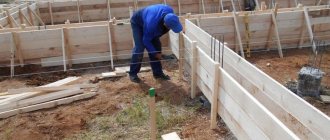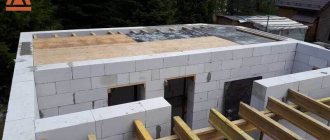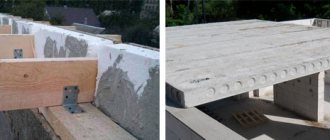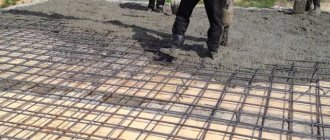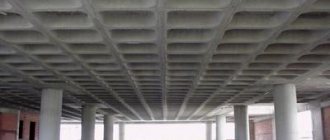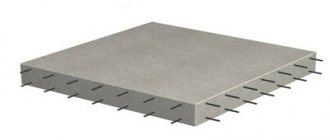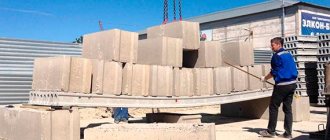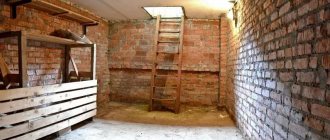The basement is one of the most important structural parts of a house or any other building.
Its purpose is to protect the walls and interior of the house from moisture. The ceiling for the basement experiences increased loads and also acts as the floor for the first floor.
In order to properly arrange the basement floor, it is recommended that you familiarize yourself with the options for this design, the materials for its implementation, as well as installation technology.
What it is?
The term “basement floor” refers to a horizontal load-bearing structure that separates the first floor of a house and its basement. This structure takes on all the loads from the structure that is located above it.
The basement ceiling
performs a number of functions :
- is the basis for the floor of the first floor;
- is a supporting structure for partitions and walls of the first floor;
- considered a thermal barrier between the basement and first floor.
The main difference between such a ceiling and other types of building structures is that it covers the space between the first floor and the basement.
In this case, a basement-type room can optionally be organized in the basement. The base may be solid, but it is still necessary to install a ceiling on it.
Often, the ceiling of the first floor is poured directly on site. It is made from monolithic concrete or ready-made floor slabs with reinforcing metal reinforcement are used.
Most often, a basement floor is needed when home owners want to equip the basement floor. In this case, the structure will serve as a full-fledged ceiling for the basement and a floor for the first floor.
Kinds
All existing types of structures for covering the plinth can be divided according to the principle of their design, design, and also material. To begin with, it is recommended to consider design options for their structure.
They are :
- on the ground;
- on wooden logs laid on the ground;
- along logs on separate columns, which can be made of brick;
- on wooden joists or reinforced concrete slabs, which are laid on plinths.
Among all the options listed, the most optimal would be the use of columns or reinforced concrete slabs. If you make a basement floor on the ground or on wooden joists that are laid on it, then the structure will be on the ground.
This means that if precipitation occurs in the form of snow, the ceiling may become unusable. The snow will begin to melt, therefore, wooden logs laid on the ground will begin to rot.
To avoid this situation, before using wooden logs, it is recommended to treat them with special antiseptic solutions against mold, as well as impregnations that protect against moisture.
Basement floors can also be divided according to their design; they are :
- Prefabricated. Prefabricated buildings are those that need to be equipped at the construction site. For example, beams, which then need to be filled with material, or concrete planks, which are additionally reinforced with a metal frame.
- Monolithic. Monolithic structures are poured using a concrete pump, while prefabricated ones can also be delivered using special equipment.
In terms of strength, monolithic products will be better, since they do not contain differences, joints and cracks, which in the future will cause possible destruction.
What materials can they be made from?
The choice of material for the floor structure is determined by the raw materials from which the house itself is made.
For example, if the house is wooden, then the ceiling is also covered with wooden beams. If a monolithic reinforced concrete slab is used, then it is worth considering the fact that it will place a large load on the foundation . When choosing such material, it is recommended to calculate everything in advance.
If the house is built from brick or any type of block, then it is better to use a prefabricated or monolithic slab for the basement floor. To do this, it is recommended to choose hollow core slabs with a lower weight - due to this feature, they can be used in any foundation.
Sometimes a combination of several materials is used. For example, in a brick house you can use wooden beams, although this is more the exception than the rule.
If the house does not have the shape of a box, and is also made with a porch or veranda, then they also need to be covered under the first floor. It is not prohibited to use reinforced concrete slabs under living rooms, and wood under terraces or verandas.
Reinforced concrete floors for the plinth additionally perform the function of a “stiffening membrane” if the rigidity of the base itself is not enough.
Installation of ceilings on wooden beams
When making a basement floor on a wooden beam, you need to take into account that the beam is mounted along a shorter wall. For example, for a room with a length and width of 4x5 m, respectively, four-meter wooden beams will be used.
If the building is brick, or the foundation is built from this material, then the beam is placed tightly in it. In the brickwork, it is necessary to provide openings in advance for the location of the floor beams. So that the depth of the support socket for the beam is at least 18 cm. This is necessary so that the beam rests on the foundation with a length of 15 cm and at the same time an air gap of 30 mm remains. This gap is needed to compensate for the expansion of the wood.
Installation of ceilings on wooden beams
Before laying the timber into the foundation, it must be cut at an angle of 60 from the end. The wooden beam must be positioned so that the cutting direction creates a distance from the beam to the bricks of at least 50 mm. That is, the lower part of the beam should fit closely to the brickwork.
Before installing the wooden floor beams, its ends must be wrapped in two layers of roofing felt and secured with nails. These actions prevent the timber from rotting in those parts where it rests on the foundation.
At the beginning of the work, two limiting beams are placed. At the same time, the timber level is maintained vertically and horizontally.
Boundary beams should be placed no more than 5 cm from the foundation; to level them, use scraps of wood coated with resin.
After the outer beams are aligned, a thread is pulled between them, along which the intermediate wooden beams will be aligned and aligned. Having completed the installation of the intermediate beam, its ends are insulated with mineral wool, then secured with a metal corner. To do this, one of the corner shelves is screwed to the beam with self-tapping screws, and the other is fixed to the foundation.
How to roll up correctly
After the beams are securely fastened, the cranial bars are screwed to them. They are bars with a cross section of 40x40 mm or 50x50 mm, which are screwed on both sides of the beam so that they can be rolled. Rolling is called flooring, which provides sound and heat insulation. Rolling boards are stuffed onto wooden blocks in such a way that they cover the entire space.
You cannot put boards or panels on the bottom of a block or beam, because they will only be held in place by nails. For these purposes, you need to use a tongue and groove board that has longitudinal grooves for connecting and a chamfer.
The finished flooring must be protected from destruction, so it is opened over the entire surface with an antiseptic. Then a vapor barrier is spread over it. The sheets of this layer must be placed overlapping each other by 10-15 cm. The next layer is the insulation, it can be any kind (roll, tile, bulk). If you need budget natural insulation, you can use dried sawdust. Watch the video on how to waterproof a floor.
The required height of insulation for the floor is 20 cm. If the cross-section of the beams does not make it possible to install insulation of such thickness, then you can lay logs on top of the timber, and insulation between them. In addition, beams with a large cross-section are often not very level for the floor. Often logs with a smaller cross-section are laid on top of them; they are more even. They are laid out perpendicular to the beam, with a smaller step. To level the logs, plastic wedges are placed under them.
How to increase the load-bearing capacity of a floor
By making a basement floor using wooden beams, you can save on roofing and insulation, without compromising the properties of this structure. With such a design solution, it makes sense to place a roofing material layer over the entire floor area. Backfilling will need to be done using compacted crushed stone or gravel.
The main advantage of a basement floor on wooden beams is that the load that this beam can withstand can be increased.
Installing the floor
This is done by increasing the cross-section of the beam, namely: boards of a certain thickness are nailed to the beams, they also rest on the foundation. Instead of boards, you can also use metal channels, which are attached to the beam with bolts. It is also possible to strengthen the ceiling using an easier method: laying additional beams between those that are already installed.
Thus, if over time, under the aggressive action of moisture, cold, and pests, wooden beams begin to collapse, then there is no need to completely redo the entire floor; it is enough to simply replace the damaged support beam with new beams.
There is a less budget option for increasing the load-bearing capacity of the floor - a cross arrangement of load-bearing beams. In this case, the floor is supported along the entire contour of the foundation. In places where the beams intersect, they are pulled together with clamps. Very often it is much easier to reduce the distance between load-bearing floor beams than to use a cross pattern.
Parameters and characteristics
Such types of floors as basement and basement are subject to the most stringent requirements for thermal insulation and strength. This is not surprising, because this structure will bear the load from the entire building, including:
- walls;
- floors
- partitions
- roofing
Thermal insulation is no less important, since the basement or basement floor may be damp or cold due to its close location to the ground.
The first floor puts additional load on the basement floor. Often in houses, plumbing fixtures and household appliances for the kitchen, which have considerable weight, are placed on the ground floor.
Not least important is the hydro- and vapor barrier of the basement floor. The structure must be reliably protected from moisture that occurs at the joints of the slabs due to temperature changes during human activity.
Another requirement is that the ceiling should not allow noise to pass through. That is why washing equipment can be installed in the basement rooms, and if the insulation is done correctly, then sounds from the lower floor will not be heard.
The height of the base itself from the ground should not exceed 80-100 cm. For the middle zone of the country, this is the most optimal indicator, at which precipitation is not dangerous for the base. If the base is made too low, then when the snow melts, all the water will penetrate into the cracks of the building and form cold bridges, exposing the structure to slow destruction.
Submitted technical requirements
The principle of the floor structure: 1 – beams; 2 – cranial beam; 3 – rolling from boards; 4 – insulation and sound insulation; 5 – waterproofing; 6 – floor; 7 – gap for air exchange; 8 – plinth
- If the structure of the wooden floor of the second floor will separate rooms with a temperature difference of more than 10⁰ (Celsius, Kelvin, Reaumur), then in this case you will have to install thermal insulation - this is most clearly reflected in the arrangement of the attic and the floor in the steam room, where without it it is simply impossible make do.
- In addition, beams made of any material must have sufficient strength to withstand the load not only from their own weight, but also the weight of the entire building structure, furniture, various equipment and people, and in addition, have a safety margin. Thus, the minimum calculated maximum load data for the interfloor and basement floors should be from 210 kg/m2, and for the attic from 105 kg/m2.
Wooden beams will sag
- In addition, for wooden beams there are limit values for deflection, where between floors or on the base it is no more than 1/250, that is, 4 mm per linear meter, so for a 4-meter beam in the center this value will be 4/ 250=0.016m=16 mm. In cases where ceramic tiles are laid on the floor, this value is reduced to 1/400 - 2.5 mm per linear meter, and for attics, on the contrary, it increases - 1/200 or 5 mm per linear meter.
- It is also very important to pay attention to sound insulation - the noise penetration threshold should not exceed 40-50 dB for residential premises (the material for this is usually insulation and most often, it is mineral wool). But the sound should not penetrate not only from another room - this also includes sewerage and water supply pipes.
- When calculating the wooden floor between floors, the length of wooden beams is also taken into account, where for all rooms it should not exceed 5 m, and for attics - 6 m. In cases where the area of the room is larger, additional supports are installed under the beams.
Note. We should not forget that wood is a flammable material and, moreover, susceptible to rotting, fungus and mold under certain conditions. Therefore, during installation, the interfloor ceiling on wooden beams should be treated with fire-resistant and bactericidal compounds (often all these qualities are contained in the same solution).
Installation and processing
In the photo: installing a wooden floor with your own hands
Now let's figure out how to make a wooden floor between floors, which will be a device made of a beam frame (timber or log), which is sheathed on both sides (bottom and top) with boards or sheets such as plywood, fiberboard, chipboard and OSB.
For insulation and sound insulation, insulation for wooden floors is placed between the beams, which can be any mineral wool (glass wool, stone wool, slag wool), polystyrene foam, expanded clay or sawdust impregnated with any fire-resistant bactericidal composition.
Vapor-permeable waterproofing FOLDER
In cases where the ceiling is done in bathhouses, much attention should be paid to waterproofing - as a rule, these are polyethylene or polypropylene vapor-permeable films that allow moisture to pass through only in one direction. Such a film consists of many funnel-shaped cones that absorb and pass water molecules through them only from the wide (rough) side, while moisture does not pass through from the other (smooth) side.
Layer diagram and pie designs for the plinth
For different types of flooring materials, different pie patterns will be used. For example, it is common to use mineral wool or polystyrene foam as materials for thermal insulation.
At the same time, builders insist on abandoning the use of expanded clay, which contributes to the appearance of voids or ordinary sawdust, which is subject to rotting and mold. For waterproofing, it is permissible to use polyethylene film, roofing felt and self-adhesive membrane coating.
The ceiling pie for a plinth made
of wood has the following layers :
- waterproofing material;
- wooden beam;
- floor board.
slab
floor :
- reinforced concrete slab with voids;
- soundproofing material;
- gypsum concrete slab;
- floor material.
The slab flooring has good rigidity and also has a reliable design. It is not exposed to fire, therefore it is considered fireproof. The slabs do not rot like wood, which is why they are often chosen by construction companies.
The use of a wooden basement floor will be justified if the foundation cannot be loaded, or when constructing a structure in a wooden house.
Application of wooden trusses, advantages and disadvantages
Floor trusses made of wood look like two parallel logs or bars located above each other, which are connected to each other by supports located at an angle or vertically in relation to these logs or bars. The main task that trusses solve is covering long spans if the installation of additional support posts is impossible.
Wooden floor trusses
For the manufacture of trusses, developed tables and programs are used, which take into account the type of connections, installation pitch, cross-section of structural parts and its overall dimensions. Often, trusses are manufactured industrially using high-precision equipment. Along with this, you can make a farm with your own hands.
Wooden roof trusses
By comparing wooden beams and floor trusses, you can determine the advantages and disadvantages that the trusses have. The advantages include:
- the ability to cover a span of significant size without additional support posts;
- insignificant mass, which entails a small load on the load-bearing elements of the building;
- high strength and resistance to deflection, which entails long-term operation of lining and flooring materials;
- ease of installation on any load-bearing elements of the building, regardless of the material from which they are made;
- the ability to change the width of the truss laying step;
- possibility of installing internal communication lines;
- excellent sound insulation;
- beautifully made trusses can be left unsewn and used as a decorative element.
Wooden trusses can serve as an original decorative element.
In addition to their advantages, trusses have some disadvantages, which include the following:
- due to design features, the thickness of interfloor ceilings increases significantly;
- significant labor costs when making a farm with your own hands, the need for special equipment;
- high price for a finished structure.
Wood truss design
Calculation
To calculate the ceiling for the plinth, you must first know what material it will be made of. There are different calculations for different types of structures.
For example , you need to calculate the load on the floor per 1 linear meter of a beam with a section of 50x250 mm with a pitch of 550 mm with a span of 5 meters. To do this, you need to calculate the weight of the beam:
- First, its volume is calculated V=1x0.25x0.05=0.0125 m3. For example, a pine beam with a density of 520 kg/m3, then its weight will be equal to q=0.0125x520=6.5kg/m.p.
- Next, you need to calculate the weight of the sheathing with a pitch of 400 mm and a section of 50x50 mm. If the beams themselves are located in increments of 550 mm, then the volume of the sheathing wood will be equal to V=0.55x0.05x0.05=0.001375 m3. The weight of one lathing strip is calculated by the formula: F=0.001375x520=0.715 kg. The load will be distributed evenly with a sheathing pitch of 400 mm; according to the formula, the weight of the sheathing will be q = 0.715/0.4 = 1.7875 kg/m.p.
The weight of the vapor barrier should not be taken into account . Next, to calculate the permanent loads on the floor, it is necessary to calculate the weight of all materials that will be used during construction - drywall, mineral wool, floor boards, flooring. The density of each material can be found on the packaging or found information on the Internet.
To calculate the payload of the floor, you can refer to document SP 20.13330.2016 in table 8.3.
Construction of houses
Wooden houses have long established themselves as environmentally friendly housing with a long service life. Proof of this are buildings that are about 100 years old. Timber is most often chosen for construction; it can be unprofiled, profiled or glued.
Content:
Timber house roof
For the floors, the same wood that was used during construction is chosen; a metal channel is used less often. Each material has both advantages and disadvantages. The long-term operation of the house depends on the quality and method of laying the floors. The following information will help you understand the specifics and nuances.
Floors are called structures that separate:
- residential floors, including the attic;
- basement or basement from living rooms;
- unheated attic from the living space.
Thus, the upper part of the ceiling serves as the basis for the floor, and the lower part serves as the ceiling. For houses made of timber, a beam structure is used, since the weight of solid reinforced concrete slabs cannot be supported by any wooden structure.
The ceiling must meet certain strength requirements, that is, withstand loads such as people, furniture and other interior items. In addition, the structure must also have rigidity, preventing deflections of the beam elements.
- The permissible load on beam structures is established based on the purpose of the room. So, for practically empty attics this figure is no more than 100 kg/m², for interfloor, basement or basement ones – up to 210 kg/m².
- The rigidity of the material according to the maximum deflection for unused attic floors is 1/200 of its length, for interfloor ones - up to 1/250, for example, a beam 4 m long will bend by 16-20 mm.
- During design work, it is necessary to provide for the laying of material with sound-proofing and heat-insulating properties.
- Fire resistance is an important material characteristic. Wooden floors have low resistance to open flame, so it is extremely important to treat all elements with fire retardants.
Choosing beams for flooring a house
Metal floor beams
Metal beams are reliable and durable. Thanks to their increased strength and correspondingly smaller thickness, they save space. I-beam structures, channels or angles can be used here.
- resistance to biological influences (not susceptible to the formation of rot, the development of fungi, unattractive to insects);
- non-flammable material, able to withstand high temperatures;
- metal beams can cover large widths - up to 9 m.
- impressive weight, which means a large load is created on the entire structure, and therefore on the foundation;
- Corrodes in areas of high humidity;
- the floors do not have high levels of sound and heat insulation;
- price.
To install metal beams, special equipment is used, which is not advisable when constructing low-rise individual buildings.
Wooden floor beams
In most cases, when building houses from various materials, timber floor beams are used. More often they are harvested from coniferous trees; timber from deciduous trees is less common.
- naturalness;
- low weight, allowing you to do without special lifting equipment;
- ease of processing;
- simplicity and ease of installation;
- affordable price.
- limited span width - for interfloor spaces - up to 5 m, for unused attic spaces - up to 6 m;
- increased flammability;
- susceptibility to rotting and infection by bark beetles.
However, treatment with special preparations increases resistance to fire and biological influences.
For the construction of attic structures, logs are often used, which, depending on the diameter, have high bending strength.
Tools and consumables for arrangement
First you need to prepare consumables :
Wooden beams made of timber or reinforced concrete strips of the required length and cross-section.- It is necessary to purchase vapor barrier, moisture protection, sound insulation and insulation. Foam plastic or mineral wool performed well.
- If the flooring will be done from below, then you need to prepare wind protection, vapor barrier and logs.
Tools required:
- screwdriver;
- building level;
- a level with which you can accurately make markings for attaching beams;
- screws,
- bolts;
- nuts;
- anchor.
Separately, it is necessary to purchase fasteners for insulation, hydro- and vapor barriers.
Device technology
First you need to prepare the foundation for the house, and then arrange the sheathing for the ceiling. When the sheathing is ready, logs, waterproofing and other protective measures, as well as insulation, are installed.
To install a
wooden floor, the technology will be as follows :
- laying beams;
- insulation of beams;
- laying beads and insulating the floor;
- laying joists and flooring.
To start:
- Power beams are placed perpendicular to the long walls of the house, the outer beams are attached to the wall, after which the remaining planks are installed. The level and horizontal position must be controlled. The voids between the laid beams are filled, leaving a small gap for filling with mineral wool.
- For rolling along the laid beams, bars are attached, secured with long self-tapping screws. After which boards are laid on them. Next, logs are laid on top of the structure perpendicular to the beams. The bottom of the floor can be sheathed with OSB boards, plasterboard or multi-layer plywood.
When using a reinforced concrete structure, the technology involves arranging a strip-type foundation. An additional support is placed in the center of the foundation, on which the slabs will subsequently rest. They are laid on a special solution, and the laying itself is carried out by lifting equipment.
Difficulties and errors
When installing the ceiling, difficulties and errors may arise:
the ends of the beams are not cut;- wood is not coated with special impregnations;
- they use a solution for reinforced concrete slabs that does not have the proper strength;
- do not use special anchor bolts for fastening, giving preference to traditional self-tapping screws;
- do not insulate the outer ends of the beams with insulation.
All these mistakes lead to the fact that in the near future the foundation under the ceiling will begin to collapse, which will lead the house into disrepair.
Prefabricated monolithic and monolithic floors
Basement rooms - and even more so a basement, the upper edge of the walls of which only slightly rises above the ground - are best covered with concrete structures. And these can be not only factory-made prefabricated reinforced concrete slabs, which, by the way, cannot always be found in the required size and strength.
It is much easier to make the floor directly on site, and this practice has existed in low-rise construction for a long time. Yes, it is labor-intensive, but it is quite accessible in complexity and adequate in cost.
To do this, you only need high-quality cement (M500), steel reinforcement (it is not advisable to use composite rods for floors), and washed gravel or crushed stone. Moreover, the ceiling can be made in any configuration, which is very problematic for factory-made rectangular slabs.
Option with elements manufactured on site
Monolithic and combined reinforced concrete floors of the basement floor can be arranged in different ways. One option that works great for brick or concrete block walls looks like this. The supporting base of the structure consists of several concrete intersecting beams, which are installed in the span, resting along the contour of the walls.
- A covering of small format concrete slabs, also manufactured on site, is installed on top of them. Due to the work of the beams, the ceiling receives good rigidity, and the process of dismantling the formwork is also greatly simplified.
- The formwork itself, necessary for pouring the load-bearing beams, is incredibly simple. The mold is laid out dry from brick, covered with cellophane or oiled paper - and you can lay the reinforcement and fill it.
- After the concrete has hardened, the brick is removed and used further for its intended purpose. To fill beams, it is also very convenient to use permanent formwork, which even comes with factory-made internal reinforcement.
Permanent formwork for pouring concrete
Note! When making prefabricated elements for the floor yourself, you can determine any convenient size of the slabs, which, however, must be correlated with both the size of the beams and the width of the spans to be covered.
- The weight of such slabs usually does not exceed 120 kg, which allows them to be installed manually. The thickness of the products can be only 5 cm, but their area should not exceed 1 m2. Well, the pitch of the beams already depends on the width of the slabs.
- The width of the beams must be sufficient to support two slabs - and this is at least 12 cm. They are reinforced: in the lower part, with steel rods with a diameter of at least 10 mm, in the upper part - 6 mm, always providing a protective layer of concrete for the frame.
- The beams are poured directly onto the edges of the walls, trying to do this within one working day. They are freed from the formwork on about the 20th day, after the concrete has almost completely gained strength.
- While waiting, they are busy making slabs. They are poured into wooden forms, upholstered on the inside with any moisture-resistant material. For the sizes we mentioned, the products are reinforced with wire mesh with a cell of 10*10 cm.
Note! Several slabs can be poured into one mold at once. They are separated from each other by rigid gaskets in the form of pieces of hardboard or plywood, protected by a waterproof film. Rigid material is needed to provide the slabs with a flat surface, and moisture-resistant material is needed to prevent leakage of cement laitance.
Sand concrete M300 - a factory-prepared mixture
- To fill the slabs, you should use sand concrete - a solution that does not contain coarse filler. At the same time, cement consumption increases, but the pouring process is simplified. In this case, the mesh can simply be drowned in the thickness of the solution after pouring.
- You can either make sand concrete yourself or buy a factory-made dry mix, which is shown in the photo. It can also be used to install a top covering, which is poured over a reinforcing mesh laid on top of a structure assembled from individual elements.
- And even better, the finishing concreting is done from polystyrene concrete - this way you will get not only a hard subfloor above the basement floor (see Floor of the basement floor: from structure to decorative coating), but also a monolithic thermal insulation layer.
