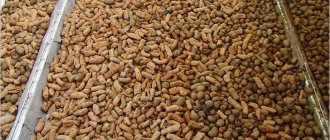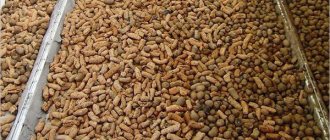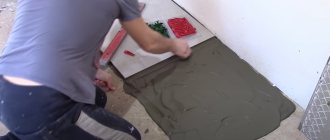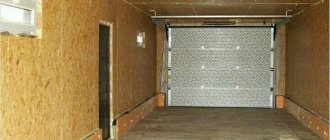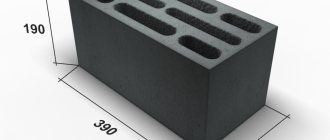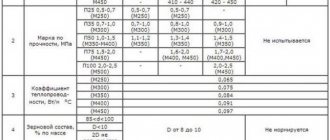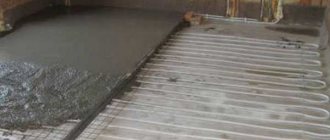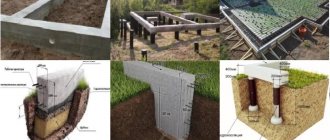For passionate supporters of the use of environmentally friendly materials in construction, the question of whether expanded clay can be used for floor insulation will probably seem strange - of course, yes! For its production, absolutely natural materials are used - clay and shale rocks, which are sintered and granulated in a rotating cylindrical kiln at high temperature. The result is granules of different sizes.
But expanded clay is good not only for its high environmental friendliness. It should also be noted its low cost in comparison with other insulating materials, as well as the ease and speed of its application, because this does not require any special equipment.
More about expanded clay
The word "expanded clay" has Greek roots and is translated as "burnt clay." This material is extremely light, has a cellular porous structure, and its granules are round in shape. During the firing process, low-melting clays, to which peat, sawdust and diesel fuel have been added, swell. Expanded clay is often used in construction as a filler in concrete in cases where it needs to be made lighter.
The thermal insulation properties of expanded clay are affected by:
- granule size;
- granule strength;
- density of the material.
Based on bulk density (or volumetric weight), there are 10 grades of expanded clay (from 250 to 800). The brand number hides the bulk weight of the material, expressed in kilograms per cubic meter. For example, a cubic meter of expanded clay grade 250 weighs exactly that much in kilograms.
The greater the porosity of the material, the lower its density and the higher its thermal insulation properties, which is very important when choosing which expanded clay is best for floor insulation.
Different bulk densities are obtained with different methods and modes of processing the feedstock. Bulk density is determined by filling special measuring vessels. Typically, the largest fraction has the lowest volumetric weight.
How does insulation work and why is it needed?
Air is the most effective thermal insulation material. It can only compete with inert gases, which practically do not react with the environment. Such gases are used, for example, when filling the chambers of double-glazed windows, but in basic building structures it is impossible to ensure complete tightness.
All thermal insulation materials have a porous structure. It is in the pores that air is retained and prevents heat loss. The lower the density of the material, the better it will perform its function. The insulation can be used in rolls, slabs, sprayed or bulk. Bulk is one of the most budget-friendly and easiest to install with your own hands, but it also has the lowest heat-protective characteristics.
Main heat losses at home. Through the floor - 10-15%.
It is necessary to insulate floors above the basement, on the ground or in the ceiling of a cold attic for the following reasons:
- ensuring comfortable living in the house;
- reduction in heating costs;
- protection of structures from condensation, which leads to the formation of fungus and mold;
- increased sound insulation.
If insulation is not done, serious problems will arise during the operation of the house.
Varieties of expanded clay
Expanded clay sand
It is formed after firing clay residues or by grinding large fractions of expanded clay. The particle sizes here are no more than 5 mm. This sand, together with large fractions, is used for insulating interior partitions or when floor insulation with expanded clay concrete is required. It also serves as a filler for cement mortar.
Expanded clay gravel
It consists of rounded grains 5-40 mm in size with a porous structure, which are obtained in pyrogenic furnaces when superfusible clay is expanded. It is fire-resistant, frost-resistant and water-resistant material.
Expanded clay crushed stone
It is angular, has no definite shape, and is similar in size to gravel. It is obtained by crushing large pieces of expanded clay, and is used together with other types to produce lightweight concrete if the concrete floor is to be insulated with expanded clay.
Experts recommend using a mixture of different fractions of expanded clay to insulate the floor. So, for residential premises it is recommended to mix 10 mm granules with smaller ones (5 mm) or even with expanded clay sand.
Features of using expanded clay for ceilings
Bulk thermal insulation based on baked granules is considered one of the safest and most inconvenient. High-temperature firing removes all toxic substances from the material, so the expanded clay insulation layer can be considered completely environmentally friendly.
Expanded clay is one of the few materials that successfully resists rodents; the animals do not even try to dig or build nests, so insulation can be considered a means of pest control.
The only limitation associated with the process of insulating the ceiling is the condition of complete serviceability of the roof covering. If you are not sure that the roof will not fail during rains, then it is better to make an additional layer of plastic film.
Which expanded clay is best for floor insulation?
When classifying expanded clay, the size of its granules can be chosen as a basis. The division into factions is as follows:
- The fraction from 5 to 10 mm is used for the production of expanded clay concrete blocks and when pouring screeds.
- Granules from 10 to 20 mm are the answer to the question of what fraction of expanded clay is used to insulate floors or ceilings in houses.
- Fractions from 20 to 40 mm are used to insulate basements, roofs, garage floors and heating mains.
If you put the second and third fractions into the screed, its thickness will increase.
Basic qualities of the material
Expanded clay is an indispensable building material in the country. It can be successfully used when arranging a drainage system, laying paths in the garden and when designing the landscape on the site. But its main purpose is to be used as a material for thermal insulation.
Its granules have a porous texture and can be divided by size into 3 varieties:
- Small - has dimensions of 5-10 millimeters and is most often used as the main component for creating expanded clay blocks. In construction work, it is used to form floor screeds.
- The average size is 10-20 millimeters. It is used as a heat insulator for floors and interfloor ceilings in individual housing construction.
- The largest granules have dimensions of 20-40 millimeters and are used for thermal insulation of floors in basements and garages.
Varieties are also divided according to their structure and shape:
- Expanded clay gravel - fragments are distinguished by the presence of a large number of pores and have a rounded shape. The average size of granules ranges from 5 to 40 millimeters in diameter.
- Expanded clay sand. The diameter of the material granules is no more than 5 millimeters. It is a by-product of gravel processing. It is often used as a filler for cement mortars when creating lightweight concrete.
- Expanded clay crushed stone. In terms of dimensions, the material is similar to gravel, but differs from it in that the fragments have sharp corners, and there are also potholes and chips. It is obtained by crushing large gravel granules. Used as fillers in the production of lightweight concrete.
Advantages and disadvantages of expanded clay
Advantages
The advantages of expanded clay include:
- good thermal insulation and sound insulation;
- fire resistance;
- high strength;
- durability;
- frost resistance;
- environmental friendliness.
Floor insulation with expanded clay under a screed can be chosen for a number of reasons:
- Expanded clay is exceptional in that it can be poured onto any base, even onto the ground, on which foam or mineral wool cannot be placed directly, as they will quickly lose their useful qualities.
- Expanded clay has the greatest strength among other insulation materials.
- The environmentally friendly composition ensures that expanded clay is safe to use, since it does not release anything into the air.
- Due to its non-flammability, expanded clay has no restrictions in terms of fire safety; it can even serve as a barrier to open flames.
- Expanded clay is the cheapest insulation material, so insulating floors with expanded clay in a private home, as well as walls and ceilings, has long been widely used. In addition to private buildings, it is widely used in industrial and other buildings.
Flaws
A significant disadvantage of floor insulation with expanded clay is its strong hygroscopicity. When its granules are actively saturated with water, they completely lose their heat-protective properties, and do not release moisture back for a long time. Damp, heavy expanded clay begins to sag, and unevenly, which leads to deformation of the floor, which must be taken into account if insulation with expanded clay and screeding of the floors of the 1st floor are carried out. To avoid this, when installing floors, you need to carry out reliable waterproofing.
Advantages of granular ceiling insulation
Expanded clay granules are used everywhere, both for new buildings and to replace old thermal insulation based on glass wool and mineral fiber, impregnated with condensate and having lost its insulating properties.
The positive qualities of expanded clay as a ceiling insulation include the following:
- The pellets have sufficient strength to withstand serious mechanical loads; if you cover the thermal insulation layer on the ceiling with an OSB sheet, you can move freely on it without the risk of crushing the granules;
- Expanded clay does not rot and does not absorb liquid moisture;
- Mouse nests do not build in the granules, and fungi and pathogens do not grow.
When working with expanded clay backfill on the ceiling, there is no need to use protective equipment, as is the case when laying glass wool-based insulation.
There are only two negative points. Firstly, insulation requires a large volume of material, which will have to be manually lifted onto the ceiling and scattered over the surface. Secondly, with prolonged contact with a moistened surface, expanded clay can absorb water vapor, and the thermal conductivity coefficient decreases from 0.07 W/m*C to 16-17 W/m*C.
Methods of insulation with expanded clay
Builders use three methods of adding expanded clay:
- wet;
- dry;
- combined.
To make the technology of floor insulation with expanded clay more understandable, you should understand each option in more detail.
Dry insulation with expanded clay
This is how floor insulation is usually done with expanded clay in a wooden house.
- The material is poured between the beacons or joists, and a subfloor made of plywood, chipboard or ordinary boards is mounted above it.
- To protect the insulation from moisture, it is necessary to lay a waterproofing material underneath it.
To increase the density of filling granules, it is recommended to take different fractions of them and mix them before filling.
This is a very quick method of insulation that does not require much labor.
Video about the dry method of insulating a floor with expanded clay:
Wet laying of expanded clay
Here a screed is made from expanded clay concrete. Liquid concrete is mixed with expanded clay, after which it fills the space between the beacons.
This is a very convenient method when working with floors that have large differences in height and which require a thick leveling screed. Expanded clay greatly facilitates it, which can significantly reduce the load on the base.
In addition, the screed dries faster and cracks less. But the use of the wet method leads to the fact that the thermal conductivity of expanded clay that has collected moisture increases greatly.
Combined method
Insulation of a concrete floor with expanded clay under a screed is done as follows:
- Dry expanded clay is poured between the beacons.
- Then it is leveled.
- Its uppermost layer is watered with liquid cement mortar.
- When it dries, a regular screed is made on top.
The cement mortar forms a crust on the top layer of expanded clay and does not allow the lower layers to be deformed when pouring the screed.
If a large load is expected during the operation of the floor, then you can also supplement the structure with reinforcing mesh.
Pros and cons of insulation
Any type of thermal insulation material has its strengths and weaknesses. Ceramic granules also have them. However, unlike other types of insulation, many of the pros and cons of floor insulation with expanded clay are not so obvious and are worth talking about in more detail.
Among the advantages :
- good thermal insulation properties. True, they are achieved only with the help of a thick layer of expanded clay;
- low cost per unit of material (we are not talking about the total cost of insulation);
- durability - a long service life of 40-60 years is possible subject to operating conditions;
- fire safety - insulation is classified as non-combustible materials (class NG);
- resistance to very low and high temperatures;
- frost resistance - withstands 150-300 frosts, which is important when insulating floors on the ground, on balconies and loggias;
- light weight - there are no significant loads on the concrete floor. However, the wooden subfloor must be made of boards at least 25 mm thick with a layer of expanded clay more than 10 cm thick;
- environmentally friendly - does not emit harmful substances when heated or in a fire. Not an allergen;
- biological resistance - is not a food base or habitat for rodents. Colonies of microorganisms do not develop on expanded clay: mold and fungus;
- ability to be one of the components of cement mortars;
- simple and convenient installation that does not require experience in construction work.
The disadvantages are relative, as they manifest themselves in conditions of violation of insulation technology or the occurrence of unforeseen situations:
- the highest level of moisture absorption among all types of insulation - up to 25%. If it gets wet, the thermal insulation properties sharply decrease, and at low temperatures, the ceramic granules are destroyed;
- rather low strength, and therefore, when dumping, you cannot walk on a thin layer of insulation - under the weight of a person, some of the pellets will be crushed;
- the significant thickness of the thermal insulation layer does not allow the use of this type of insulation in rooms with low ceilings;
- the tendency of granules to form dust during filling.
Insulation with expanded clay under a wooden floor on a concrete base
Materials and tools
To insulate a wooden floor with expanded clay, you will need:
- jigsaw or hacksaw;
- nail puller;
- pencil;
- roulette;
- hammer;
- building level;
- electric drill;
- shovel;
- self-tapping screws;
- damper tape;
- coating material or film waterproofing;
- sand.
This example examines the insulation of the first floor floor with expanded clay on a concrete base.
Dismantling the coating
- It is necessary to remove the floor boards and take them out of the room.
- Carefully inspect the logs and check their position with a level.
- Rotten logs need to be replaced, and new ones should be leveled.
- If the beams are in good condition, not deformed and have no deflections, then they can be left.
- If the damage is minor, it is enough to replace individual beams, but if they are rotten or loose, then you need to remove everything right down to the concrete.
Surface preparation
- Clear the base of the floor from debris, repair small cracks and inspect the corners - if there are deep cracks, they need to be filled with foam or covered with mortar.
- The joints around the perimeter of the walls and floor should also be filled with foam.
- Then you need to pour a layer of sand onto the base and compact it thoroughly, but if coating waterproofing is used, then there is no need for sand.
Waterproofing
- A special membrane or plastic film must be spread on the floor so that it covers the walls by 7-10 cm with its excess.
- The logs should also be under the film.
When the width of the canvas is not enough, you can lay several pieces overlapping and secure the joints between them with construction tape.
- Fix the waterproofing on the beams with a stapler, having first tucked it well in the recesses between the joists
- If coating waterproofing is used, the mixture must be applied to concrete that has been cleaned of dust, including sections of walls near the floor. With this option, the logs should be on top of the protective layer. It can be coated with liquid polymers, bitumen mastic, polymer-cement based mastics and bitumen-polymer mixtures. The composition should be applied in 2-3 layers at intervals of 3 hours, so such waterproofing will take a lot of time.
- Finally, you need to fix a damper tape at the height of the subfloor along the perimeter of the walls, which will resist cracking and deformation of the screed during temperature changes.
Installation of logs
- If the old logs had to be completely dismantled, then new ones must be installed. For this purpose, durable wooden beams or boards are suitable, which need to be cut to the length of the floor, then soaked in an antiseptic and completely dried.
- The wooden frame on the floor must be at least 10 cm high.
- The outermost joists should be located 2-3 centimeters from the walls, and the step between adjacent joists should be within 50-100 cm.
- All logs must be placed parallel to each other and at the same level, so that their upper surfaces all lie together on the same, strictly horizontal plane.
- The joists need to be secured to the floor using metal corners: screw one side of the corner with screws or self-tapping screws to the joist, and the other to the floor.
- The extreme corners should be 2-3 cm from the edges of the joists, and the step between adjacent corners should be within 50 cm.
Expanded clay backfill
Before forming a layer of expanded clay to insulate the floor, you need to mix its large and small fractions, and then pour it between the joists.
The question of what layer of expanded clay is needed for floor insulation is simply resolved - after it is leveled until all voids are eliminated and compacted (carefully so as not to crush the granules), the level of expanded clay should not be higher than the top edge of the joists.
All that remains is to lay waterproofing on top and secure it with a stapler.
Flooring installation
A subfloor made of boards, chipboard or plywood must be attached to the beams protruding from the insulation layer, after which the finishing coating can be laid. The film sticking out near the walls can be cut with a knife and the gaps can be closed with decorative skirting boards.
Materials and tools
To insulate a concrete floor and a rough wooden floor, you will need almost the same materials and tools. Therefore, we present a universal list. Materials you need to buy:
- expanded clay - fraction and grade depend on the location of the work;
- wooden beam for laying logs;
- sheets of plywood, OSB or GVL, if the floor installation will be without logs;
- wood screws for attaching the logs to the supporting beam through the top (long) or metal corners (U-shaped profile) from the side, 3-4 cm long;
- metal corners or U-shaped profile for attaching the timber to the concrete base;
- damper tape;
- polyethylene film or any other rolled waterproofing material (you can use polymer mixtures or bitumen mastics).
To perform the work you need a set of tools. You can buy it, collect it from friends and neighbors, or rent it. During the work you will have to use:
- a screwdriver with a powerful battery (replaces an electric drill);
- jigsaw or wood hacksaw;
- vibrating plate – necessary for compacting expanded clay when insulating an earthen floor;
- bucket;
- tape measure;
- a rule or a straight slat;
- a level, preferably a laser one;
- shovel;
- nail puller;
- marker or construction pencil;
- stapler;
- with a hammer if you bought nails instead of screws.
Insulation with expanded clay under a wooden floor on the ground
Sometimes, instead of a concrete base, there is soil under the floor; in this case, it is necessary to insulate the floor with expanded clay over the soil in the following sequence:
- Level and compact the soil.
- Add about 10 cm of gravel.
- Fill the gravel with sand and compact it tightly.
- Next, add insulation, and the thickness of the expanded clay layer should be 15-25 cm.
- Having leveled the insulation layer, it is necessary to fill it with concrete on top.
- You can lay a wooden floor.
Thickness calculation
In all these cases, when backfilling, the thickness is selected approximately, the layer is assumed to be 15-20 cm. But if necessary, a simple calculation can be made. In this case, specialists use the Teremok program. It is very simple and freely available. You can calculate the layer online or offline by installing the software on your computer.
Bulk insulation is available in the database, you just need to find it. To build a house with your own hands, this program will be able to make professional thermal calculations for any floor structure: on the ground, on the ground floor, in the attic.
Insulation with expanded clay under a concrete base
Floor preparation
In this case, standard preparation of the subfloor is performed:
- It is necessary to dismantle the old coating, seal all the cracks, and clean the surface from dust.
- After this, lay a film on the base or cover it with liquid waterproofing. To cover all the joints along the perimeter of the floor, the film must be placed on the walls.
- Finally, at the level of the future screed, you need to secure the damper tape, after which you can proceed to insulation.
Installation of beacons
Metal beacons are required here; U-shaped aluminum slats are best suited for this.
- To fix the beacons you need to mix a little gypsum or cement mortar.
- The first lath must be laid on the mortar under the wall located opposite the doorway. Its position must be carefully checked with a level, and, if necessary, raised or pressed into the solution.
- The distance between the beacons should be 50-100 cm, and the height of each should be no more than 10 cm.
Expanded clay backfill
First you need to calculate how much expanded clay you need to insulate the floor. According to the standard for 1 sq. m area you need 0.01 cubic meters. m of expanded clay with a layer thickness of 1 cm. That is, the required amount depends on the thickness of the intended insulation layer and the area of the room.
Expanded clay thickness for floor insulation:
- On the 1st floor and above unheated rooms - 10 cm.
- On the 2nd and above floors in residential premises - 3-4 cm.
For example:
- In a room of 20 sq. m you need 10 cm of insulation thickness (expanded clay).
- With a thickness of expanded clay of 10 cm, you need 0.1 cubic meters. m per 1 sq. m area.
- For 20 sq. m of area will need 0.1 * 20 = 2 cubic meters. m of expanded clay (1 cubic meter of expanded clay = 400 kg).
- The resulting quantity must be prepared by mixing its different fractions.
- Then you need to fill the entire space between the beacons with this mixture, leveling the material with a piece of plywood or a rule.
- Particular care must be taken to fill joints and corners so that there are no voids left there.
- Then the expanded clay must be compacted carefully so as not to damage the granules.
Reinforcement
Place a large-mesh metal mesh on top of the insulation, which should be 4-5 cm away from the walls everywhere. The mesh should have no sharp protruding edges, bulges or dents.
Performing a screed
- The mixture for the screed should consist of 1 part cement and 3 parts sifted sand, which must be mixed well with water until an even thick consistency is obtained, then pour it in portions between the guides on the floor.
- The mixture must be leveled with a long rule, running it along the beacons and removing its excess.
- After this, you need to wait until the concrete gains sufficient strength to lay the floor.
This floor insulation with expanded clay assumes that the screed is laid directly on the insulation without additional insulation.
Video about floor insulation with expanded clay under a screed:
Which waterproofing to choose
The price range of materials in this category is as wide as their variety:
- Bitumen mastics;
- Polymer mixtures;
- Rubber hydraulic barriers;
- Polyethylene film;
- Roll materials of various compositions.
When choosing waterproofing that suits your financial capabilities, it is worth remembering that:
Silica gel granules are another waterproofing option. It is scattered in a thin layer (1 cm) under expanded clay or mixed with dry backfill at the rate of 1 to 10. An excellent absorbent is not popular because of its flammability, chemical composition, and explosiveness. However, under certain conditions (a thick floor cake with a reliable barrier to silica gel vapors), the method has a right to exist.
Expanded clay concrete screed
If the subfloor is very uneven or you need to significantly raise the floor level, then this requires an expanded clay concrete screed:
- At first, the surface also needs to be cleaned of dirt and dust.
- Then apply foam along the joints and cracks and apply waterproofing.
- Then you can begin the main process.
- Secure metal beacons to the floor using cement mortar.
- Having mixed cement and sifted sand in a ratio of 1:2, add 3-5 parts of expanded clay (this depends on the expected load on the floor) and 1 part of water.
- Fill the space between the beacons with the mixture 2-3 cm below their level.
- Compact and level the surface, to do this, drown the floating granules in the solution again.
- As soon as the screed has set slightly, prepare regular concrete without additives and pour it over the screed, then level it according to the beacons.
The screed should dry for 3-4 weeks. In the first days, its surface must be watered so that cracks do not form on it. The result is a warm and durable base that can last a long time. When the surface of the screed can be walked on, it should be covered with a water barrier or film.
How did you insulate the floor with expanded clay, and why did you choose it? Write your answer in the comments - your experience is important to us.
Advice from professionals
When insulating a balcony with expanded clay, you must use a protective mask or respirator to protect your respiratory tract from dust. The most dense layer of material is obtained from a mixture of all three fractions, but you need to keep in mind that a large amount of sand will increase the weight of the insulation and, consequently, the load on the balcony floor. Ordinary polyethylene film can be used as a waterproofing material.
There are standards for constructing large area screeds. You cannot fill large areas of the floor at once. If the floor on the balcony has an area of more than 25 square meters. m, you should divide it into sections and work with each contour separately. This will make the process easier and protect against possible problems with insulation.
To achieve good insulation, the layer thickness must be at least 10 cm. A screed of such thickness is difficult to level and takes a long time to dry. If the concrete thickness exceeds 6 cm, it is recommended to fill it in two stages: the first layer is 4-5 cm below the level of the future balcony floor, the second layer is the final leveling. When pouring multi-layers, it is advisable to apply the second layer immediately after the main one so that the screed is uniform. A rule (a tool for leveling the floor) can be made from a piece of flat and strong board.
According to building codes, when preparing a floor for laying linoleum or laminate, the clearance between a two-meter lath and the surface of the concrete screed should not exceed two millimeters. To check the quality of the screed, just take any flat plank, lay it on the floor with the end of the long side and evaluate the gap between the plank and the floor. For convenience, you can place a light source behind the rail, for example, put a switched-on flashlight on the floor.
Sources
- https://pechiexpert.ru/uteplenie-balkona-keramzitom-01/
- https://krovli-zabori.ru/balkony/uteplenie-pola-na-balkone-keramzitom.html
- https://dnevnik-stroika.ru/uteplenie/uteplenie-balkonov-i-lodzhiy-keramzit/
- https://keramzitka.ru/uteplenie-balkona/
- https://vdome.club/remont/balkony/styazhka-na-balkone-s-keramzitom-kak-sdelat-svoimi-rukami.html
- https://balkon.expert/uteplenie/uteplenie-pola-na-balkone-keramzitom.html
- https://instanko.ru/instrumenty-i-materialy/uteplenie-balkona-keramzitom.html
- https://uteplimvse.ru/dlya/pola/keramzit.html
Preparatory work
Ceiling insulation with expanded clay in a private house begins with preparatory work. These include:
- restoration of roof functionality. Nothing should drip or fall from there;
- since the attic is a low space, nothing should stick out from the sheathing and rafter system: nails and screws are either bent or cut flush with a grinder;
- old insulation (in most cases it is glass wool) and the remains of roofing material are removed if repair work is being carried out;
- the condition of the ceiling is inspected;
- all detected cracks and holes between the wall and the floor boards are foamed with polyurethane foam. If necessary, the wooden structure is additionally reinforced with timber;
If necessary, the wooden structure is reinforced.
- the base of the ceiling is first swept and then, preferably, vacuumed;
- the wood is treated, if this was not done during construction (can be seen by the color of the beams and boards - red or pinkish), first with antiseptics and then with fire retardants. Concrete is primed twice;
- steam and waterproofing of the entire insulated surface is carried out. Depending on what material is chosen for this, the type of work will depend. When using roofing felt - waterproofing, polyethylene film or special membranes - vapor barrier. But the main purpose of the film or roofing felt is still a little different - to prevent the smallest expanded clay dust from penetrating the ceiling finish.
The technology for laying vapor barrier films is discussed in the material “Laying a vapor barrier with your own hands.”
Installing roofing felt or vapor barrier film on the wall is mandatory.
Note that the films are laid correctly across the beams, and not along, in a boat, as some theorists advise. At the same time, the overlap is at least 15 cm, and not 3-5 cm, as can be found in the recommendations. The film or roofing felt on the walls should ideally extend to the height of the backfill. However, 12-15 cm will be enough if there is not enough roofing felt or film;
This is not the way to lay roofing felt on a wooden ceiling.
Properly carried out vapor barrier.
- The vapor barrier is fastened with a stapler with a step between staples of 10-15 cm to the base at the junction with the beam. This operation is best carried out immediately, during the process of rolling out the film;
- It is advisable to seal the staples with tape;
- if an attic is planned in the attic space, then additional sheathing is installed. On a concrete base directly on a vapor barrier film with an edge height of 32 cm (30 cm for expanded clay, 2 cm for a ventilation gap), on a wooden ceiling along beams. The total height of the sheathing: beams and nailed beams is 42 cm (40 cm for backfill, 2 cm for the ventilation gap).
What is the best way to fill an underground space?
One of the most important tasks in filling and insulating the subfloor in a wooden house is choosing the material for filling the excess space. It should be noted that insulating the subfloor can have a negative impact on the ventilation of the basement, so there are other methods of thermal insulation.
Expanded clay
The most commonly used material in a wooden house to fill the underground floor is expanded clay - baked clay. It is very convenient to work with it, due to the lightness of this material.
Read also: Cherry fruit or berry
When filling the subfloor of a wooden house, the following rules should be followed:
- For ventilation to occur at least at a minimum level, there should be a space of approximately 20-50 mm between the material being poured and the floor;
- The backfilled material should not block the ventilation openings;
- Expanded clay must be dried before backfilling; the concentration of moisture in it will lead to rotting of the floor boards.
Filling the subfloor with a mixture of wood shavings
There is a procedure for filling the subfloor space with a mixture of foam and wood shavings, which become hard after hardening. If the underground space is densely filled with such foam, protection from moisture and cold is practically guaranteed. However, this method is not suitable for wooden houses with independent floors. The reason for this is the method of such filling itself. The mixture is supplied under high pressure and can undermine floors.
Mineral wool
To insulate the basement space in a wooden house, mineral wool can be used. Unlike the notorious glass wool, it contains much less small particles dangerous to the human respiratory tract.
And the way it insulates basements eliminates any contact of these particles with humans. The first layer of waterproofing material is attached to the back side of the floor; this is done using a construction stapler. After fixing the waterproofing, it’s the turn of the cotton wool. Special fastenings with large caps that prevent the cotton from tearing will help to secure it.
Mineral wool will provide reliable protection from drafts. In addition, it is considered an environmentally friendly material and has high thermal insulation characteristics.
Expanded polystyrene
Protecting the floor with its help is quite effective. At the same time, nothing prevents the ventilation of the subfloor in a wooden house. Expanded polystyrene itself is considered a moisture-resistant material, so when fixing it, the use of other waterproofing methods is not necessary. The only exceptions to floor ventilation are joints and protection of load-bearing beams.
The positive characteristics of expanded polystyrene include ease of installation, due to the lightness of the material and its density, in contrast to mineral wool. The price of expanded polystyrene is also quite low compared to other means of thermal insulation, and by the way, very high compared to competitors.
How to make a screed on expanded clay
After laying the insulation, a screed should be made. It prevents water from penetrating from above and also allows you to hold the material. It is laid in two layers. The first of them is ordinary cement, sand and water. The approximate ratio in this case is as follows:
- cement – 60%;
- sand – 40%;
- water until the desired consistency is reached.
Making a screed is absolutely easy. As soon as you prepare the solution, you will need to pour it onto the floor and level it. Leveling is carried out using a wide spatula (100 mm) and is done until the surface is level. As soon as you manage to achieve the “stretch mirror” state, you should stop working and leave the floor to dry. Once the surface is dry, you can begin applying the second coat. It is necessary to level the surface and give it the look you want.
Feedback from residents of our country about expanded clay insulation is mostly positive. If you manage to follow the technology, you will get a durable floor that can withstand almost any load. Some people claim that the material has withstood even mild earthquakes. Therefore, in this case the game is worth the candle. If any points remain unclear to you, you can watch a video where you will be told in detail about the technology for laying expanded clay, as well as about creating both layers of screed. In general, there is nothing difficult in the work, although it will take a lot of your time. At the same time, expanded clay provides truly high-quality insulation in any situation.
https://youtube.com/watch?v=Vn_6FL3ZJlw
Technologies
Wall insulation with expanded clay is most common in brick houses, although it is sometimes used in frame versions. The technology is the same - it is laying in bulk. Although in most cases, in frame buildings, builders resort to insulation with lightweight materials. They use mineral wool, polystyrene foam, liquid polyurethane foam and penoizol. But owners choose expanded clay primarily because of its low cost.
One of the common ways to insulate a house with expanded clay is to organize a three-layer frame.
The inner part is usually about 40 cm thick and is made of expanded clay concrete - this layer acts as thermal insulation.
- The second layer is expanded clay mixed with cement in a ratio of 10: 1. This mixture is called capsic cement. Such a solid mixture gives the frame additional strength and rigidity, and its small mass carries almost no additional load on the foundation of the building.
- The third outer layer plays the role of protecting the insulation and simply decorating the building. Various finishing materials are used for it, depending on the preferences and financial capabilities of the owner, as well as the overall architectural solution. It can be wood, clinker bricks, lining, granite, stone, fiber cement boards or aluminum panels.
With three-layer wall insulation, experts use three finishing options, depending on the type of structure.
- Masonry with diaphragms. In this option, walls are erected: one as thick as a brick, and the other half as thin, and the distance between them should be 20 cm. After every fifth row, insulation is poured into the gap between the walls, tamped down and filled with cement laitance. Then 3 rows of brick are laid out, and the corners are made without cavities.
- Masonry with embedded parts is done using a similar technology with expanded clay filling between the walls, as with masonry with diaphragms. In this case, the walls are fixed together with brackets made of reinforcement.
- Well masonry involves building walls at a distance of 20–30 cm from each other. The walls are tied across a row using jumpers of 80–100 cm. The cavities are filled first with expanded clay and then with cement laitance.
Positive and negative qualities of dry screed
Dry screed Knauf has become very popular due to its obvious advantages, which include the following:
- laying the screed is carried out without water in a completely dry way, which allows it to be carried out in residential buildings without fear of leakage to the lower floors;
- the speed of installation of a Knauf bulk floor is the highest compared to other types of screeds;
- after installing the dry screed, you can begin laying the decorative floor covering almost immediately;
- the weight of a dry gypsum plasterboard floor screed is significantly less than a similar cement screed;
- work on installing a dry gypsum plasterboard floor can be carried out at any time of the year;
- Knauf bulk floor has high thermal insulation and sound insulation characteristics;
- the design of the dry screed allows you to hide various utilities and underfloor heating elements;
- Considering that laying a Knauf loose floor does not require special qualifications, all work can be performed by anyone who knows how to use power tools.
Despite the large number of advantages, Knauf loose flooring has disadvantages that can be found among customer reviews:
- dry prefabricated Knauf floors do not like humidity very much, and can become deformed in case of flooding, this applies to the corridor next to the bathroom;
- It is not recommended to install such a floor in damp rooms, bathrooms, toilets;
- a high-quality gypsum board is expensive, so such a screed cannot be called cheap;
- if the screed is installed in low rooms, then structurally it steals up to 100 mm from the height of the room.
Why insulate?
If the balcony is closed, then it is better to insulate it. Otherwise, when the temperature fluctuates, condensation of excess moisture will occur on the walls and glass. Excessive dampness can lead to mold or mildew that is not easy to remove. Furniture and household items placed on the balcony will also deteriorate from increased dampness. An insulated balcony will become a cozy place to relax and safely store household items. Raising the floor using a layer of expanded clay and cement screed is a reliable way to increase the living area and create a thermal buffer that improves the microclimate in the room.

