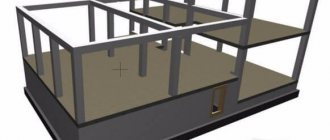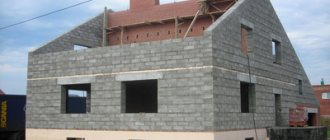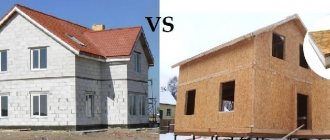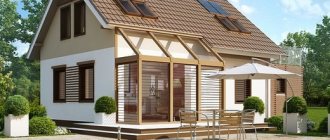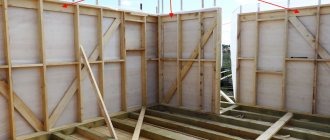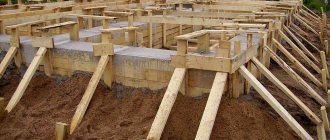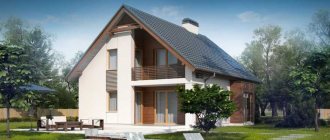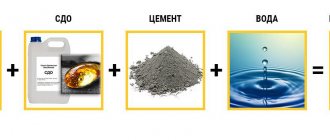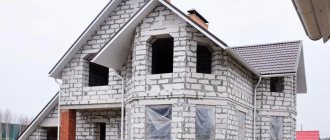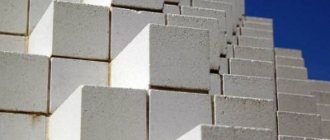In recent years, the construction of residential buildings has been gradually gaining momentum. Construction technologies are completely different, so even if there is a small amount of money, the buyer will definitely find a suitable offer. In this article we will try to figure out why, of all the methods of building houses, monolithic frame construction has gained the most popularity and how to competently build a monolithic frame house yourself.
Monolithic concrete frame
The use of concrete frames in construction is very popular. Monolithic construction of residential buildings is efficient, practical and economical. More such buildings are being erected quickly. Thanks to concrete load-bearing columns, the load on the structure is distributed evenly, which is why such buildings are durable.
The external walls between these columns are made of special heat-saving materials. Aerated concrete and concrete frames are often used. They construct buildings of any size and complexity. Therefore, such frames are used in our time.
What is a monolithic frame of a private house?
The technology for constructing monolithic frame type buildings was initially used for the construction of commercial and industrial facilities. However, due to the increased load capacity of construction projects and the durability of the structures being constructed, it has become widespread in the field of housing and summer cottage construction.
Monolithic construction technology is widely known throughout the world
Constructed using progressive technology, the concrete frame of the house is a durable structure consisting of:
- reinforcement frame made of steel rods. The installation of the frame is carried out before pouring concrete and allows you to form a solid power circuit that increases the load capacity of construction instructions;
- branded concrete mortar. The concrete mixture being poured includes Portland cement with a marking of at least M400. The solution is filled into the pre-installed formwork, which is dismantled after the column has hardened.
Load-bearing reinforced concrete columns, thanks to which frame houses acquire increased strength, are constructed in various ways:
- the first method involves assembling the formwork structure, installing the reinforcing grid of future columns and pouring the concrete mixture;
- the technology allows, after hardening the concrete and dismantling the formwork, to easily create an outer wall inside a concrete frame using bricks or various types of building blocks;
- according to the second method, it is possible to construct the walls of the building in accordance with the design requirements.
In this case, the walls are reinforced with a reinforcement grid placed inside the double-sided formwork structure. After assembly, the formwork is filled with concrete mixture. The function of the end parts is performed by the walls, which facilitates the work process.
Filling the inter-plate wall space can be made of any durable material
Professional builders recommend building a monolithic frame of a private house with your own hands only after a detailed study of the technology requirements. You should prepare a wall kit in advance, consisting of aerated concrete blocks or other building materials, steel reinforcement and working mortar.
It is also important to carefully understand the features of the construction of monolithic frame type buildings and think about how to ensure a rigid connection between the foundation and the frame.
Main disadvantages
Although such a frame is in many ways superior to other types of buildings, it still has its drawbacks. First of all, the design requires mandatory high-quality waterproofing in the area of the junction of load-bearing columns and the foundation. It is also necessary to competently develop the project and complete all calculations before construction begins, so the work is left to specialists.
Concrete for a building with a monolithic frame must be mixed taking into account the temperature regime. Having studied the peculiarities of climatic conditions, the worker can use special additives. In cold weather they will reduce the setting temperature. Subsequently, the concrete solution must be supplied by means of a concrete pump, since concreting is required for too long.
Varieties of monolith
If initially monolithic houses were only made of reinforced concrete, today there are variations on the theme - instead of DSP they use wood concrete or sawdust concrete, and instead of a reinforcement frame they use wooden racks.
But the essence remains the same - enclosing structures are not assembled or laid out from individual elements, but rather are poured. As a result, monolithic, seamless walls of almost any geometric shape are formed, which frees up the hands of architects. That is, if the abundance of bay windows and arches during construction from block/brick/wood significantly complicates the process, then no special effort will be required when pouring.
Since ordinary reinforced concrete turns out to be too cold, due to its high thermal conductivity and thin walls, foam concrete, polystyrene concrete or expanded clay concrete are used to do without additional insulation. In the first case, the thermal conductivity of the wall is reduced due to the formation of a large number of air pores in the concrete due to foam, in the second - due to the addition of polystyrene or expanded clay granules. But according to its varieties, the monolith is divided not by the type of concrete poured, but by the type of formwork - it can be removable or permanent.
Removable formwork
In the private sector, it is usually made of moisture-resistant or laminated plywood; boards, metal or plastic are less commonly used. The sheets are used whole or cut into pieces, depending on the scale of the fill. The elements are fastened together and, as they are poured, moved to a new location, since only specialized companies can afford to assemble the formwork for the entire house at once. And self-builders fill houses in stages, mainly horizontally. Plywood is deservedly popular, as it holds its shape well and allows you to get a smooth wall surface, and if it is also laminated, then the set can be enough for more than one construction site. As for fasteners, everything is individual.
Plywood 12 mm thick, increased moisture resistance, 2500 × 1200 mm, cut in half along the length (600 mm), four ties per sheet (sheets were drilled through, folded together, 100 mm from the bottom), the top was tied together with bars. Ties with two jammed nuts at one end, 250 mm long, 8 mm in diameter, were lowered into the spindle. Drive-in nuts are driven into the formwork from the outside; you only need to turn it (with a screwdriver) from inside the walls.
Rearranging removable formwork as it is poured is considered one of the most labor-intensive and time-consuming processes, and the fewer operations required, the better.
Cost and materials
In the process of creating a monolithic frame house, quality directly depends on costs: the higher grade of concrete costs more, the more reinforcement, the stronger the building. Therefore, you should not save and ignore calculations - this can be a fatal mistake.
Reinforcement must be selected without defects and rust, and of the required cross-section. The concrete must comply with the grade specified in the project and the established characteristics.
The materials for the formwork must also be of high quality so that it all does not collapse. Here the price of materials may vary and in certain cases high costs are also justified: permanent formwork will allow for faster work and will help save on insulation and heating costs in the future. On the other hand, renting a good removable structure may also be justified.
All materials must require certificates of conformity, quality certificates, hygienic certificates, etc. The estimated cost of the house consists of the costs of such materials as: reinforcement and wire, everything for concrete (or ordering a ready-made mixture), ready-made formwork or materials for its installation, tools, containers, people’s work, equipment for supplying concrete, roofing, finishing, etc. .d. Costs can vary greatly from project to project.
Prices
The price primarily depends on the cost of concrete, reinforcement and their delivery. The process of determining costs is complicated by the need to be competent in this area - it is sometimes difficult to negotiate with factories and contractors. The figure is significantly affected by an expensive project (about 50,000 rubles). Another significant factor is the type of foundation; deep foundations are much more expensive.
Prices (RUB):
- house box: from 10,000 per 1 sq. m;
- for finishing: from 16,000 per 1 sq. m;
- for rough finishing: from 14,000 per 1 sq. m;
- pour the frame (including the price of formwork) - from 7,000 per cubic meter. m.
The price of an MK house is often higher than an object simply made of foam blocks, without a frame.
Advice! It is highly discouraged to “get into” a monolith without a project and technical supervision, since errors can be critical.
Cost and materials
When constructing monolithic type houses, the quality and cost of materials play a decisive role.
- The fittings must be free of rust and other damage.
- The concrete must correspond to the manufacturer's declared grade and the required strength limits. In the winter season, it is better to use special anti-frost additives in concrete. In severe frosts, it is better to stop work.
- Removable formwork must retain its shape. It is better to buy materials from trusted suppliers. And be sure to require quality certificates and hygienic certificates for all products.
The estimated cost of housing depends on many components. It includes the price of materials, delivery of materials, rental costs of formwork, construction machinery and mechanisms, and labor. All cost items are displayed in the project estimate.
Advantages of frame-monolithic buildings
Like any other method, frame-monolithic construction has its advantages and disadvantages. The advantages of frame monolithic houses are very significant and include the following points:
Using concrete monolith technology.
- Short construction times compared to traditional ones;
- With the use of concreting, the stability, reliability and service life of a monolithic frame house increases;
- The internal free layout allows you to create rooms of the required shape, original design without dismantling existing walls or structures;
- A monolithic frame private building, apartment building or industrial building will have greater seismic resistance compared to the same wooden frames;
- The construction of monolithic frame houses with a low level of storeys will make it possible to do without the use of large industrial equipment;
- The foundation and walls of a monolithic frame house give uniform shrinkage, eliminating the formation of a large number of cracks and significant deformation;
- Unlike its wooden counterparts, a monolithic frame will be safer in terms of ignition;
- The cost of a monolithic frame house is lower than that of a number of structures of more complex technology;
- Monolithic frame construction of a private house can be carried out on any type of foundation;
- The strength of the constructed structure will allow the implementation of various architectural designs and solutions;
- A high level of heat retention and protection from external noise are important advantages of monolithic frame houses;
- Monolithic frame construction of a private or multi-apartment building allows the use of various types of materials in finishing, including heavy ones - tiles and stone, which are used with caution in wooden construction for fear of compromising the stability of the structure.
When you build a monolithic frame house, the disadvantages that you should pay attention to include the following points:
- The construction of monolithic houses requires significant investments in calculations and the creation of the future construction project itself; competent calculations should ensure the reliability and stability of the structure, especially if it is multi-story.
- Projects of monolithic frame houses must include reliable waterproofing work at the joints of the foundation, walls and load-bearing posts and columns so that moisture contained in the soil does not affect the monolithic frame.
- The need to use special devices and high-quality materials - low-grade concrete may not “set” at low temperatures, and the absence of a concrete pump can complicate work with large volumes of manual supply of material.
Design advantages
The reinforced concrete frame of a private house has a number of advantages over the classical type of buildings, among them:
- Less time spent on construction.
- Increased reliability and strength of the future building.
- Ability to easily withstand various seismic phenomena.
- Uniform shrinkage of the structure, thanks to which the building is protected from the formation of cracks.
- Durability of future construction.
- Possibility to change the internal layout.
- Increased fire safety due to the use of concrete in construction.
- Possibility of building a structure on any type of foundation.
- No need for lifting equipment.
- Seamless type of construction, which reduces heat loss.
- Possibility of using any finishing materials for walls and implementing various architectural solutions.
The monolithic frame of a private house does not require hiring a large number of workers. The finished building is characterized by increased noise insulation, and the cost of constructing such structures is lower than standard panel houses.
Comparison of precast and monolithic concrete frames
The process of manufacturing a monolithic concrete frame is labor-intensive and highly dependent on weather conditions, since the work will be carried out outdoors.
Scheme for pouring elements of a prefabricated concrete frame at home.
The production of prefabricated concrete elements that form the frame of a house at specialized enterprises requires less effort and does not depend on weather conditions.
However, taking into account the factory costs and costs incurred by the company engaged in such production, for the average person the cost of purchased reinforced concrete will cost 2-3 times more.
Don’t forget about the costs of using vehicles and equipment.
Technology for building a monolithic frame house
Monolithic construction has two types of technology. The first, newer and improved, is aimed at providing additional structural strength. The frame is constructed from materials such as slabs, beams, ceilings and columns. This process does not take place on site, but in special rooms, from where the structure is transported to the construction site and installed on the foundation. Since there is no need to carefully consider the location of load-bearing walls, internal and external partitions are assembled using light and accessible materials, and, if desired, can change their location.
The second technique is standard. A monolithic structure is made from integral reinforced concrete structures. On both sides of the wall, on the inside and outside, the surface is additionally covered with additional materials, between which layers of waterproofing and insulation are placed. To obtain a monolithic foundation, the team performs conventional formwork. Having finished with the formwork, you can proceed to installing reinforcement and pouring concrete. Formwork performs best when using materials such as aluminum, steel, plastic and wood.
The foundation of a monolithic house is a solid concrete slab reinforced with steel lattice. In the house design, a corresponding channel in the concrete structure is designed for all communications. If there is a basement in the house, the entrance and all walls are made of concrete, and a monolithic foundation is placed above them.
The large weight of the base structures suggests the presence of heavy construction equipment. Also indispensable on the site will be a concrete unit and various vibration equipment, the purpose of which is to compact concrete. With this technique, the construction process is continuous, and there are no concrete joints in the columns with different pouring times.
Types of formwork
The construction of walls begins with the installation of a frame made of steel reinforcement. There are several types of formwork, but two are suitable for a monolithic frame structure. The first is called stationary. It is a direct part of the walls, and therefore cannot be removed after the concrete has hardened. Stationary formwork increases the sound insulation and thermal insulation of the building.
The second option refers to dismantled ones. When the walls acquire operational strength, the structure is dismantled. To create this type, wood, plastic, metal, moisture-resistant plywood and other materials are used, which, if necessary, can be used again. You can build double-sided formwork for the walls to improve the quality of the outer surface.
Insulation
Despite the fact that during monolithic construction of a private house, concrete walls are usually thinner than brick walls and have the same thermal conductivity, insulation will still be needed. When using permanent formwork, this stage can be neglected, but with traditional construction this is unacceptable.
Various insulation materials can be used as insulation materials, ranging from standard mineral wool to warm plaster. At the same time, you can separately finish the walls with decorative bricks.
Wall masonry
When the frame is ready, you can begin laying the walls. To fill them, any small-piece material, including brick, is used. But a more successful option is considered to be walls made of lightweight aerated concrete or gas silicate blocks. They are distinguished by precise geometry, which allows masonry to be laid not with cement-sand mortar, but with special glue. At the same time, the thickness of the masonry joints is significantly reduced, and, therefore, the heat-saving characteristics of the walls of the house are increased.
The facades of the finished house are insulated with polystyrene foam roller boards, which are secured to the walls with façade plastic dowels.
A suspended ventilated façade is installed on top or plaster is applied over a mesh.
The combination of plaster and wood trim looks modern.
Construction technology on a concrete frame basis
The foundation for a concrete house can be a pile-screw, slab or strip foundation. Preference for one option or another is given depending on the following factors:
- relief features of the construction site;
- soil structure;
- bearing capacity of the soil;
- weight and design loads of the building;
- groundwater flow level;
- technical and design features of the architectural project.
The frame of a concrete private house is a solid single structure. In this case, the role of load-bearing supports is assigned not to the walls of the building, but to columns, ceilings and beams. This allows the use of porous materials with high thermal insulation properties for walls.
The columns of a concrete house can be built into a monolithic frame using one of two methods:
- First, the columns are reinforced, the formwork is installed and concrete is poured. At the end of the period during which the concrete is hardened, the formwork is removed and the construction of walls begins.
- First, the walls are erected in accordance with the masonry plans (leaving the piers). After this, the columns in the walls are reinforced, the formwork is installed and concrete is poured. In this case, parts of the walls serve as permanent formwork for columns, which somewhat simplifies installation.
Peculiarities
The technology of constructing frame-monolithic buildings, originally used for the construction of commercial facilities, is becoming increasingly widespread in urban, private and country construction. This state of affairs is due to the increased durability and stability of the structure.
The features of the monolithic frame structure boil down to the presence of concreted columns of increased rigidity , which are located in areas subject to maximum pressure. Monolithic columns become a transitional element that links together the monolithic floor and foundation.
Thus, the house consists of 3 main elements: a foundation, monolithic columns and a reinforcing belt , which connects the columns and acts as a lintel for window openings (the number of belts depends on the number of floors in the building). At the same time, the technology allows construction to be carried out at an accelerated pace, which is especially valuable in private housing construction.
Thanks to the connection between monolithic floors and reinforced concrete columns, it is possible to ensure unsurpassed strength and reliability of the house. At the same time, monolithic walls are thinner, for example, brick. That is, the internal free space of a monolithic house will be larger than its brick counterpart.
Despite the presence of columns and the solidity of the ceiling, the structure remains airy and uncluttered. This is achieved by installing columns with a pitch of 7-10 m. The supporting frame is subject to insulation and cladding.
The internal space of the object remains free and allows for almost any layout. The technology itself ensures the implementation of almost any architectural design, including floating floors and the construction of high-rise buildings.
The following types of foundations are suitable as a base:
- Shallow tape. This design consists of prefabricated blocks and is used on soil with a low level of groundwater rise. With such a foundation, the building does not have a basement.
- Monolithic tape. Allows you to build a house with a basement on non-heaving soils.
- Floating. Suitable for medium and highly heaving soils, although it is not recommended to build monolithic frame structures on such soils. It is a mobile board installed in a semicircular base. Thanks to the mobility of the board, the house itself does not change its position.
How to do it yourself?
A monolithic frame of a house filled with aerated concrete blocks inside is an ideal choice of construction. Since the cost of performing work by specialists from specialized organizations is high, you can do it yourself. To do this you need:
- Choose a place for construction.
- Assemble a special form - formwork and install a frame made of metal reinforcement inside.
- Prepare and pour concrete.
- Knock down the formwork.
Specifics of formwork manufacturing
The quality of construction determines the ability of the structure to hold the liquid mixture and the type of concrete structure itself. Inexpensive laminated plywood, as well as the use of waste lumber, is the optimal solution for the construction of formwork. Although the price of such materials is higher than slab, it will still protect against uneven surfaces and gaps, and after the solution has dried, you can immediately begin subsequent work. You can familiarize yourself with the features of knitting the frame by studying regulatory documents, for example, SNiP 52-01-2003, which will help in creating a reliable frame.
Preparing the mixture and pouring
| Components | Quantity (proportion) |
| river sand | 1/4 |
| Cement M400 and M500 | 1/2 |
| Filler | ¾ or 4/4 |
Using medium-sized crushed stone will allow you to obtain the best consistency of the concrete mixture. But often sawdust is used as a filler and, thus, sawdust concrete (arbolite) is obtained - lightweight concrete with low density. This is an interesting building material, the use of which will make the structure durable and warm. The construction of such houses and cottages is the same as with standard concrete. After this, the prepared concrete mixture is poured into the formwork. To obtain a high-quality result, a vibrator is used to compact the concrete solution. The formwork is knocked down only after 4 days.
vote
Article rating
Monolithic house: pros and cons
Advantages:
? Fast pace of construction - a multi-storey residential complex is built in 1-1.5 years.
? High strength and seismic resistance - thanks to the one-piece construction and the absence of seams.
? Wide architectural possibilities - a building of any configuration can be cast from concrete.
? The usable area of the internal premises is larger - by 5-10% compared to the use of other construction techniques.
? Saving on the foundation - the load is distributed evenly along the entire perimeter of the supporting walls, there are no point loads, so you can fill a lightweight foundation.
? Slight shrinkage - you can make repairs and move in immediately after the property is put into operation.
? Relatively light weight - after strengthening the foundation, large multi-storey complexes can be built on unstable, heaving soils.
? Savings on construction materials and labor costs - a monolithic house costs up to ⅓ cheaper than a brick or block house.
? The possibility of subsequent redevelopment - without losing the strength of the entire structure.
? Savings on interior decoration - the surface of walls, floors, and ceilings does not require additional leveling.
? Long service life - up to 150 years.
? High seismic stability - withstands earthquakes up to 8 points.
Interesting! It is worth noting the high safety of monolithic houses in emergency situations. For example, if a pipe in an apartment leaks, the water will stay in the room for a long time and will not immediately flow through the seams in the ceiling to the neighbors.
Features:
? When constructing monolithic buildings, it is necessary to strictly follow the technology and construction plan, because the mortar must be poured evenly along the entire perimeter of the building.
? At the construction site, additional equipment will be used to compact concrete.
? To carry out construction at low temperatures - below +5°C - the concrete mortar must be heated or frost-resistant components must be added.
? The walls need to be additionally insulated, soundproofing and forced ventilation systems installed.
? It is difficult to lay grooves for communications and electrical wiring in reinforced concrete.
Interesting! To improve the thermal insulation of premises, expanded clay - porous ceramic granules - is sometimes added to the concrete mortar.
