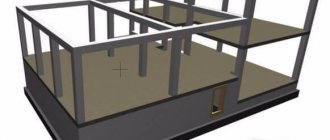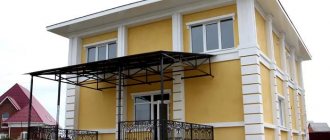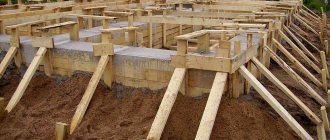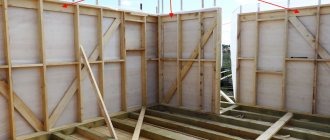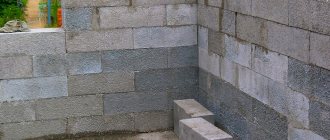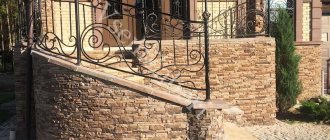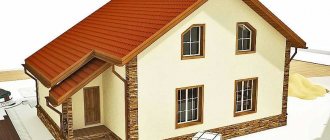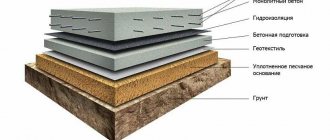- 1 What is it?
- 2 Pros and cons
- 3 Comparison of frames
- 4 Building a frame with your own hands
- 5 Construction of the frame of the house
- 6 Conclusion
The use of concrete frames in construction is very popular. Monolithic construction of residential buildings is efficient, practical and economical. More such buildings are being erected quickly. Thanks to concrete load-bearing columns, the load on the structure is distributed evenly, which is why such buildings are durable.
The external walls between these columns are made of special heat-saving materials. Aerated concrete and concrete frames are often used. They construct buildings of any size and complexity. Therefore, such frames are used in our time.
What does it represent?
A frame house is a building that is quickly built. The main type of construction is the construction of low-rise buildings. In such buildings, the layout can be changed. Such buildings are based on wooden or metal frames using sandwich panels coated with wood fibers. Such structures are insulated with mineral wool, ecowool and other insulation materials.
Such buildings are easy to plan; if changes need to be made to the design of concrete walls, this can be done without destroying the structure. Structures that are built on a reinforced concrete frame have walls without through construction joints.
Low-rise buildings are gradually being built using this technology (with frames). Such structures are built on any surface and in unfavorable territorial conditions. Concrete construction is convenient and affordable. One of the cheapest and most practical materials is concrete. It is used for the construction of both private houses and high-rise buildings.
Return to contents
Reviews about the technology
Many residents who have built a monolithic frame house give only positive reviews, that the apartments are distinguished by a more competent layout, or the ability to do it yourself, the high-quality condition of the walls, delivered “turnkey,” uniform shrinkage of the premises and heat retention in the winter season.
Construction organizations do not recommend using lightweight concrete in buildings with more than three floors and not saving on concrete as the main component in construction of any level of complexity.
Advantages and disadvantages
The construction of the monolithic structure is expanding. This is facilitated by its versatility, low cost, and short construction time. Using a concrete structure and concrete blocks, it is possible to erect buildings of any complexity, regardless of their shape and size. Concrete is a practical material, especially for monolithic construction.
Such buildings can be easily planned and the layout of rooms can be changed. They can be built in any suitable place. The buildings are in no way inferior to brick or concrete. Advantages of frame construction:
- Speed of construction and low price.
- The impossibility of damage to the structure from design errors or ground properties.
- You can build at any time of the year.
- Easy to construct - no need to make a large foundation.
- Heats up to the required temperature.
- You can create buildings of different architectures.
- Safe in case of fire.
Disadvantages of such construction:
- Some materials are harmful to human health.
- The thermal mass of concrete is low.
- Fire hazard - you need to be careful when choosing materials.
- Low durability in use. The building frame may not withstand gusts of wind or large amounts of snow.
- Poor protection against thieves, as the wall can be broken through.
Return to contents
A strong foundation is the key to a reliable building
To ensure that structures work smoothly and that excessive stress does not arise in the elements, the first thing that needs to be done is to equip a reliable and rigid foundation. This can be strip, pile or slab foundations. The choice of the type of main structure is influenced by the type of soil:
- For frame-monolithic construction of a cottage or small house without a basement on soils with low groundwater levels, a shallow block or monolithic foundation is suitable.
- To build with a basement, you will need a classic monolithic or precast reinforced concrete strip foundation.
- Piles are suitable for installation in areas where the lower soils can provide reliable support for the building. In this case, the groundwater level does not matter, nor do the types of surface soils.
- It is optimal to choose a foundation slab for construction on highly heaving and moving soils. Typically, these are used for the construction of private small houses.
A mandatory requirement for the foundation is that it must be correctly calculated (depth, wall width, number of supports for piles and other parameters).
The foundation for a frame-monolithic house is built in the same way as for other types of buildings without the use of non-standard technologies.
Comparison of frames
The work of creating a monolithic concrete structure is voluminous and depends on the weather. At construction enterprises, such frames, of course, are created faster and are of higher quality. However, the cost of this product is many times higher. You will also need to deliver it to the construction site and find the necessary equipment.
Prefabricated frames are less material-intensive than monolithic ones. A monolithic frame requires less material and reinforcement. These frames are installed immediately at the construction site, thereby reducing energy costs, eliminating column joints, reducing the cost of technological equipment, and familiarization with new construction technologies.
A prefabricated frame requires more materials for fabrication such as steel, inventory decks, support devices. But the frames do not need to be delivered, but can be assembled immediately on site, rather than in production. Less energy is spent on construction and no welding is required. Today these frames have become available.
Return to contents
Varieties of monolith
If initially monolithic houses were only made of reinforced concrete, today there are variations on the theme - instead of DSP they use wood concrete or sawdust concrete, and instead of a reinforcement frame they use wooden racks.
But the essence remains the same - enclosing structures are not assembled or laid out from individual elements, but rather are poured. As a result, monolithic, seamless walls of almost any geometric shape are formed, which frees up the hands of architects. That is, if the abundance of bay windows and arches during construction from block/brick/wood significantly complicates the process, then no special effort will be required when pouring.
Since ordinary reinforced concrete turns out to be too cold, due to its high thermal conductivity and thin walls, foam concrete, polystyrene concrete or expanded clay concrete are used to do without additional insulation. In the first case, the thermal conductivity of the wall is reduced due to the formation of a large number of air pores in the concrete due to foam, in the second - due to the addition of polystyrene or expanded clay granules. But according to its varieties, the monolith is divided not by the type of concrete poured, but by the type of formwork - it can be removable or permanent.
Removable formwork
In the private sector, it is usually made of moisture-resistant or laminated plywood; boards, metal or plastic are less commonly used. The sheets are used whole or cut into pieces, depending on the scale of the fill. The elements are fastened together and, as they are poured, moved to a new location, since only specialized companies can afford to assemble the formwork for the entire house at once. And self-builders fill houses in stages, mainly horizontally. Plywood is deservedly popular, as it holds its shape well and allows you to get a smooth wall surface, and if it is also laminated, then the set can be enough for more than one construction site. As for fasteners, everything is individual.
alexxxxx
Plywood 12 mm thick, increased moisture resistance, 2500 × 1200 mm, cut in half along the length (600 mm), four ties per sheet (sheets were drilled through, folded together, 100 mm from the bottom), the top was tied together with bars. Ties with two jammed nuts at one end, 250 mm long, 8 mm in diameter, were lowered into the spindle. Drive-in nuts are driven into the formwork from the outside; you only need to turn it (with a screwdriver) from inside the walls.
Rearranging removable formwork as it is poured is considered one of the most labor-intensive and time-consuming processes, and the fewer operations required, the better.
Permanent formwork
Unlike the removable one, intended solely to give the filler the desired shape and dismantled after setting, the non-removable one remains in the “pie” and at the same time serves as insulation. These are hollow blocks or slabs with composite lintels, smooth edges or a grooved connection system. Permanent formwork can be either entirely made of polystyrene foam, or combined - EPS as the outer wall, and the inner one is made of slab materials. There are also technologies for permanent formwork, where EPS is used only as insulation, and both walls are made of pressed wood chips. Such blocks are considered more environmentally friendly than polystyrene ones.
sasha_nik
I will note the main advantages and disadvantages of this type of permanent formwork, in my opinion, from the point of view of not a professional, but a consumer.
Advantages:
- Saving house space - wall thickness 32 cm.
- In terms of cost and speed of construction, it is no more expensive than, say, aerated concrete, 400 mm thick with insulation.
- The wall is monolithic - the most durable, in theory, the likelihood of its destruction, i.e., the formation of cracks, if the technology is followed, is practically excluded.
- The interior of the house is made of chip-cement slabs - the microclimate will be close to the microclimate of a wooden house.
- It is easy to screw screws into the inner wall, and it is easy to make grooves for electrical wiring.
Flaws:
- Expanded polystyrene as insulation is a dubious drawback, taking into account the fact that, using EPS technology, it will be protected from external influences by non-combustible materials. Whether it will fall apart in thirty years is also debatable and largely depends on the quality of the PPS itself and on the quality of work performed during construction. But this is the only thing that confuses me about this technology. Although many insulation systems are also based on polystyrene foam.
- The facade is made of a chip-cement slab - this drawback can be easily eliminated with a protective curtain screen, decorative plaster or another method.
The thickness of the heat insulation layer is selected depending on the region of construction, it starts from 50 mm, but on average 100 mm is enough if we are not talking about the northern regions. You can find out the exact figure by making a heat calculation, and based on the results, select suitable blocks or slabs.
DIY frame construction
To build a concrete foundation for a building, you need:
- carefully inspect the area for the presence of unnecessary materials that interfere with construction;
- mark where the structure will be;
- carry out excavation work;
- create reliable formwork;
- clearly arrange the reinforcing bars;
- pour the concrete mixture.
Before construction begins, the soil is examined, then the dimensions of the structure are indicated with signs and the thread is pulled. Then they dig trenches. You will need a shovel, hammer, and sledgehammer. The dimensions of the trench are 60 by 70 cm. This is influenced by the quality of the soil where the structure is being built.
When work with the trench is completed, it is compacted and laid with layers of crushed stone and sand. Then they begin to assemble the formwork. For this you need wooden blocks, a hammer, nails, a file, and a drill. Having folded the formwork, the reinforcement is prepared. You will need a grinder and welding. The reinforcement is laid in grids measuring 20-40 cm.
After installing the reinforcement frame, the preparation of the concrete mixture begins. Concrete is selected according to the size of the building being built. To create a concrete solution, cement, sand, water, and crushed stone are used. The grade of cement used is higher than the grade of the mixture. To prepare the mixture, use a concrete mixer. The finished concrete mixture must be poured gradually and evenly. There is no need to fill in parts, as joints will form and the structure will become fragile.
Return to contents
Purpose of concrete columns
The element takes on and transfers to the foundation the load from higher structural parts. Reinforced concrete pillars become the support of the floors, connecting the structure between the base and the ceiling surface. The pillar supports a variety of terraces, balconies, porches, ceilings, making it possible to implement any design idea and significantly increasing the service life of the entire building.
If we are talking about decorative design, then in this case concreting columns acts as a means of decorating the facade and interior. They are often made with column sills, consoles, capitals, decorated with stucco molding, original patterns, and various types of material processing.
Construction of a house frame
If load-bearing walls are erected from monolithic reinforced concrete to create a building frame, reinforcement is installed at the top of the foundation after pouring. When creating wall and column formwork - embedded - a place for joints between the foundation and the frame. Where mortgages are taken out is indicated in the construction project. These are corners, joints between slabs, places where loads occur.
To place the formwork under the load-bearing supports, make sure that the foundation is strong (15 days). Then assemble the reinforcement frame and install the formwork. The formwork is reinforced with supports. The work will require several people. It takes some time for the concrete structure to strengthen. After this, you can begin installing concrete slabs, after which the floor and roof are installed. During this work there is a high load on the formwork. Therefore, you need to strengthen it well and give it time to harden (25 days).
Return to contents
Video description
The advantages and disadvantages of monolithic houses are clearly shown in the video:
The cost of erecting a foundation and walls “under the roof” per square meter for a monolithic house is more than for a panel house, but less than for a brick one.
The disadvantages are:
- high labor intensity;
- significant volume of concreting and high metal consumption;
- complex organization of work for the continuous delivery of concrete to the site (so that pouring takes place without “cold” seams);
- low sound insulation (especially structural noise).
Estimated cost of construction and operation of houses built using different technologies Source bankfs.ru
In their pure form, monolithic walls have low thermal insulation, but in low-rise housing construction this problem is solved at the construction stage through the use of permanent formwork.
A monolithic brick house has its own pros and cons.
Features of the construction of monolithic columns
Before carrying out work, prepare the site, necessary materials, tools, structures.
The site is cleared of debris and marked. Then they move directly to construction:
Monolithic reinforced concrete columns are calculated at the design stage . The cross-section and shape of the column, the diameter of the reinforcement, and the grade of concrete used will depend on the amount of the planned load, including the element’s own weight.
When carrying out work, it is recommended to strictly follow the project.
Preparation of tools and materials
The need for materials and tools is clarified at the stage of preparation for work. Tools you will need:
The concrete mixture is delivered to the construction site ready-made or mixed immediately before laying using a concrete mixer. To prepare, take one part of cement, add two parts of sand, mix with two parts of crushed stone and two parts of gravel. By mixing the dry mixture with water, plastic concrete of a uniform consistency is achieved.
In addition to the concrete mixture, the following materials are required:
Installation of formwork
The formwork is installed in the design position. The panels are aligned vertically and strengthened with the help of struts and wooden spacers . The struts are anchored using support blocks in two directions to prevent shifting.
When concreting a high column, the formwork installation process is somewhat different from the usual one. Three sides of the form are mounted, and the fourth side is closed as the formwork is filled with concrete.
Reinforcement
By tying the rods together, a rigid three-dimensional frame to strengthen the concrete. The number of longitudinal rods in the frame is 4-6 pcs. For a square section, four rods at the corners of the element are sufficient; for a rectangular shape, the long side is additionally reinforced. Cross-linking of reinforcement is used when constructing columns up to 2 meters long.
A frame exceeding a length of 2 m is tied with short rods across, in increments of 20-50 cm, taken in the calculation according to the planned load.
The capitals are reinforced with reinforcing mesh.
The thickness of the mesh rod is 15 mm, the cell size is 10 x 10 cm.
Reinforcement of the column is carried out by laying a mesh in each step; the dimensions and number of meshes are taken from the project.
Concreting
After installing the formwork and reinforcement frame, concreting begins, which is done layer by layer , in layers 0.3-0.5 m thick, preventing the previous layer from setting. Do not add 50-70 mm of mortar to the top of the formwork.
To shrink concrete in columns higher than 5 meters, technological breaks from 40 minutes to 2 hours.
When feeding ready-mixed concrete by mechanization, the feed speed is reduced to avoid segregation. Air is released from the mixture with steel rods, and the concrete is compacted with hand vibrators . In places inaccessible to the vibrator, concrete is compacted manually by careful bayoneting.
Upon completion of the work, seasonal maintenance of the concrete is carried out.
Dismantling of formwork
The period for concrete to reach 100% working strength is 28 calendar days . The indicator may vary depending on environmental conditions - temperature, humidity, care package. The average standing period for monolithic columns before stripping is 7-10 days in the summer. This period allows the corners and side edges to form.
Until the concrete reaches 100% strength of monolithic columns, work is suspended or related work is carried out. The load on the uncured mortar will lead to the destruction of structures.
Removal of the formwork begins with the struts, gradually removing the fastenings and side panels.
Monolithic columns as a frame element provide spatial rigidity and strength of the building.
Reinforced concrete monolithic columns: manufacturing features
Columns are vertical building structures whose cross-sectional size is significantly smaller than their length. In the slang of professionals, these are compressed rod elements, since they serve as supports for beams, floors, purlins, experiencing significant compression loads in the direction of length. Among the many types of similar structures, reinforced concrete monolithic columns are among the most reliable and durable.

