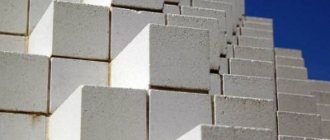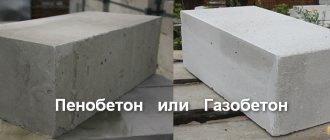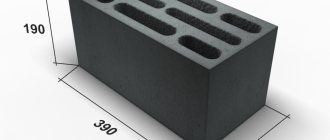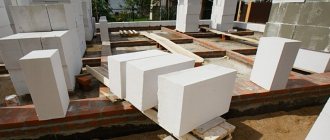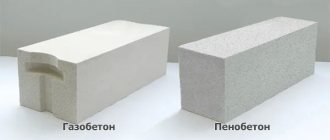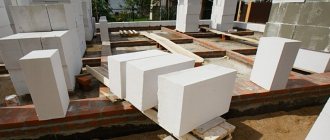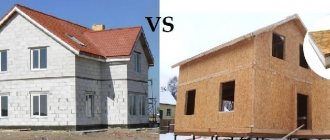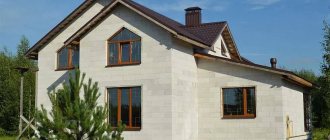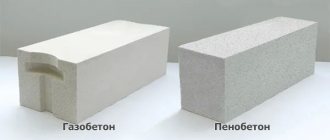What kind of materials do modern resourceful builders use to build houses: the already familiar cellular and foam blocks, traditional timber and logs, alternative wood concrete and straw, and even empty glass bottles. However, two methods are more common in suburban housing construction. These include:
– brickwork – construction of walls with a thickness of 1 or more bricks;
– monolith – filling pre-assembled formwork with concrete mixture and strengthening metal (sometimes fiberglass) reinforcement.
Nevertheless, professionals do not recommend using only one material when constructing objects, since in this case it is not possible to achieve the desired performance characteristics and flexibility of the walls.
However, many land owners prefer to build houses from brick. Why is this material so popular, what are its advantages and disadvantages - we will consider these questions below.
Time costs
Not everyone is ready to wait for several months, or even years, until the house is ready and you can safely move into it. If you need to build a structure quickly, then you should choose monolithic house construction. The technology of pouring concrete mixture is implemented in practice more quickly than laying out a wall brick by brick, and not in one row at that. However, if the house project is quite complex, there are special details, protrusions and other decorative elements, then the process of preparing the formwork will take longer than usual. With a standard structure, the construction period is very short.
Description of a monolithic residential building
Which house is better: panel or monolithic? You can formulate an answer to the question a little later, after getting acquainted with the main characteristics of a monolithic building.
Monolith is a construction technology in which a liquid mass of concrete enters the formwork - the result is a smooth, seamless wall. External walls in this case can be brick, panel, etc.
Attention! Currently, monolithic brick structures predominate in construction, when brick walls are laid within a concrete frame.
Monolithic housing is considered elite. First of all, because the area of apartments in such a building starts from 50 square meters. Secondly, such housing attracts with high ceilings.
Monolithic house: all the pros and cons
The list of advantages of the described type of residential buildings can be continued:
- high level of noise insulation. The monolith is a solid structure that blocks sounds from the outside;
- apartments in a monolithic multi-storey building resemble isolated “nests”: if the neighbor above suffers from a flood, the residents on the floor below will not know about it;
- In most cases, you have the opportunity to choose the layout of the apartment.
However, we should not forget about some significant disadvantages of luxury housing. So, why is a panel house bad:
- long construction period. A monolithic residential building is erected directly on site, ready-made modules are not used for its construction, work is often frozen - the construction process is delayed;
- low noise insulation inside the building. Since we are talking about a solid structure, any sufficiently loud sounds inside the structure can cause significant discomfort;
- the need to start finishing work from scratch. Such apartments are usually rented with “bare walls”. This means that they lack partitions, plumbing and electrical wiring, and incomplete coverage.
Advice! When purchasing monolithic housing, it is worth checking the year of construction: in the 1990s, the construction standards for these structures were not observed in all cases.
Thermal insulation indicators
In order not to spend tens of thousands in the future on heating a house in winter, the owners of future country buildings think about thermal insulation and heat retention inside at the design stage. If we take this parameter into account, then the monolith wins here, since the wall turns out to be integral, there are no seams or cold bridges. In addition, insulation is always used in combination with concrete, which increases the thermal insulation characteristics and blocks access to cool air into the house.
To achieve exactly the same thermal insulation as in the case of a monolith, you will need to build a very thick brick wall, which means additional material consumption, loss of usable space, and load on the foundation. Even hollow ceramic bricks cannot save you here.
Panel houses
The so-called “sockets” began to be erected in the 50s of the last century. The construction was so large-scale that identical houses sprang up all over the country and people still live in them. A panel house is assembled like a construction set. The main parts, concrete panels, are folded, and the joints between them are filled with cement mortar.
Advantages
- Price. Perhaps this is one of the main advantages of apartments in panel houses. Such real estate is much cheaper, primarily due to low production costs and low labor costs. Houses made from panels are usually classified as economy-class housing.
- No repair needed. Very often, apartments in panel houses are rented out already finished. You can immediately move in and live without spending a lot of money on wallpapering or installing laminate flooring.
- Fast construction. On average, boxes in such houses can take from 3 to 12 months to build. Because the technology is simple: the house is assembled like a construction set. Of course, this is an advantage primarily for the developer. Built faster, sold faster. But for future residents who buy apartments at the foundation pit stage, this is also a plus. They do not have to wait several years for their housing.
Flaws
- Cold apartments. The main disadvantage of panel houses of the Soviet period is the thin walls. The thickness of the slabs was only 12 centimeters. Naturally, such barriers are not very helpful in the cold. Modern panel houses differ from “Khrushchev” buildings. The walls are twice as thick. But they cannot always keep warm. The fact is that the joints between the panels are not sealed and wind and moisture can easily get inside through them.
- Good audibility. This is one of the most important problems of panel houses. If in modern high-rise buildings you can only hear the neighbors sneezing, then in Soviet “panel” buildings you can sometimes even hear conversations verbatim.
- Standard layouts. Due to the fact that the width of the room is limited by the width of the panel, the structures of apartments in such houses are not original. Ceiling heights are limited: from 2.40 to 2.60 meters. And in the old “panels” there are very small kitchens and very low ceilings. In addition, it is not always possible to remodel a panel house. Since most walls are load-bearing.
Forms of construction and architectural delights
Individual house construction always places special demands on the appearance of buildings, since there is hardly an owner who would like to build an ordinary “box” of 4 walls, which will not have a single decorative element.
First let's talk about the monolith. When preparing the formwork, you can create any shape, but you need to remember that although the concrete mixture is very strong, every elaborate detail will reduce the stability of the entire structure.
Brick can be laid out in any way; of course, builders will have to work hard to create an unusual design and comply with technical safety requirements.
To make it easier to understand the properties of these two materials when constructing non-standard buildings, a monolith can be compared to hardening rubber or wax, and a brick can be compared to a Lego set.
Pros and cons of brick houses
Brick buildings resist the influence of natural factors (strong winds, humidity, temperature changes, seismic activity). When the standards of masonry technology are followed and the mortar is properly mixed, brick walls are not inferior in strength to concrete. The material is known for its attractive appearance, so original architectural structures can be built from it.
The advantages of a brick house include:
- strength and durability;
- creation of a favorable microclimate;
- environmental friendliness;
- fire resistance;
- excellent heat and sound insulation.
The disadvantages include the long construction period of brick buildings, since masonry has to be done manually (no one has yet managed to mechanize the process), and the high cost of apartments in brick houses.
Expansion and further redevelopment
An important point if the family decides to make changes to the created project in the future. It happens that some rooms are simply not suitable for their size and this becomes clear only after putting the structure into operation, for example, the living room turned out to be too small, the wall between the kitchen and the dining room needs to be destroyed or built up.
With monolithic houses, making changes after construction is completed is a troublesome and complicated matter. But with brick such problems will not arise, since it is quite easy to remove or restore part of the wall.
Some owners even decide to take a desperate step - they create internal partitions from concrete monoblocks, forever depriving themselves of the possibility of remodeling their own home.
What material is the house warmer from?
Construction of a panel house is relatively inexpensive. Its walls and ceilings are thin, and from the point of view of thermal insulation, the house will not be particularly comfortable.
It is cool in winter, hot in summer. It will never be possible to seal seams perfectly, so freezing at the joints of walls and ceilings is a fairly common occurrence.
The owners of panel apartments individually seal the seams and lay insulation on the walls. Panel houses of the latest layouts are built with the possibility of monolithic sealing of seams.
A monolithic house does not have the disadvantages of a panel house. It is warmer because it cannot freeze and have open technological holes. Fixed formwork performs the function of insulation and finishing at the same time.
A brick house is one of the most environmentally friendly and has excellent insulation qualities. Such a house saves heat in winter better than a panel or monolithic one, if they do not have insulation.
The warmest house will be the one built like a frame one. Any building material can be used, and the walls are made up of various types of multilayer insulation.
Such insulation materials allow you to build houses for any region. The principle of the structure is the same: first, the foundations of the building are erected, then the insulation is laid, and at the last stage the façade of the building is erected.
Service and communications
Installation of sewerage, water pipes, electrical wiring, heating is a necessary thing in a modern home. Here, brick is considered a more pliable material than a monolith. Of course, a monolithic wall can also be tapped and drilled, but this will require a lot of effort, but it can negatively affect the strength of the structure.
Why brick?
Often builders purchase it specifically for the construction of a future home. What prompts them to choose this material? Among the main advantages are usually noted:
- presentable appearance of the building;
- prestige of the house;
- the ability to create any complex or simple projects that meet the requirements of a specific person;
- reliability of the material has been proven over the years;
- positive physical characteristics;
- subjective idea of brick as a material capable of providing warmth and comfort.
In brick
In brick design, the structures look like this:
| Walls | Thickness |
| External | 510 mm |
| Internal load-bearing | 380 mm |
| Inter-apartment non-load-bearing | 250 mm |
| Volume of masonry per floor | 192.44 m3 |
| Brick cost* | RUB 836,156.9 |
| Cost of masonry mesh** | RUB 116,259.1 |
| Cost of solution*** | RUB 117,081.21 |
| Cost of mason work**** | RUB 346,394.11 |
| Total cost of the supporting system per floor | RUB 1,415,891.32 |
*— ordinary silicate brick at a price of 11 rubles/piece. **—laying through 4 rows of bricks. ***— brand M100, price 2,600 rub./m3, consumption rate 0.234 m3/m3. ****—at a price of 1,800 rubles/m3.
Pros and cons: brick or monolith?
What material should you use for construction - buy proven bricks or decide to build a monolithic house? The best option is a combination. Thus, external and load-bearing walls can be made of monolithic concrete, as it provides good sound and heat insulation. But brick (facing or regular) is suitable for finishing the facade.
It is advisable to make internal partitions from brick, since if necessary they can be removed or moved. If you don’t want to use this material inside the house, then you can easily take drywall, wood or something else.
And finally. If you are on a limited budget, then it is better to calculate the cost of construction and the consumption of materials in advance, as well as thoroughly evaluate the pros and cons of brick and monolith.
You can consult and order the construction of a monolith house from the RENOVA company.
Monolithic houses
In Russia, monolithic houses began to appear in the 90s of the last century. And today this is one of the most popular construction technologies, which differs significantly from the construction of “panels” or brick buildings. First, metal reinforcement is installed, then formwork is made, which gives the building its shape. Afterwards, the structure is filled with concrete mixture, allowed to dry and the formwork is removed. So, floor by floor, an apartment building is gradually being built.
Advantages
- Individual plans. Experts compare the technology of building monolithic houses with plasticine. Therefore, one of the main advantages of monolithic houses is the ability to arrange rooms to your taste. In such apartments, as a rule, there are few load-bearing walls, and often the housing is sold without partitions, so the buyer is free to do almost whatever he wants with the layout. In addition, due to the fact that the ceiling height in monolithic houses is not limited, two-level apartments can be built here.
- Zero audibility. Monolithic houses are valued for their excellent sound insulation from external sounds due to the fact that the structure is integral and there are no joints. In such houses you can hardly hear your neighbors, much less the noise from the street.
- Warm apartments. Again, due to the fact that the house is solid, there cannot be any gaps in it. Accordingly, cold, wind and moisture do not get inside, and heat remains in the apartment longer.
- Flood protection and durability. According to the builders, a monolithic house can last longer than 150 years. And thanks to the integral design, if communications leak in a monolithic building, there will be no flooding; in addition, such apartment buildings are resistant to cracks.
Flaws
- Good vibration conductivity. Paradoxically, the fact that the house is a solid structure can become not only an advantage, but also a disadvantage. If you do not hear noise from outside and the voices of neighbors in such an apartment, then vibrations from the renovation can be transmitted throughout the house. Regardless of what floor the wall is drilled on.
- Price . Monolithic houses are classified as business class housing. And prices for apartments are much more expensive than in panel houses. Therefore, for the average Russian, this will be more of a disadvantage than an advantage.
- Long construction. Due to its technology, a monolithic house takes two to three times longer to build than a panel or brick one.
Which is better to use?
It is difficult to say unequivocally which housing option is better. All factors that guide a person when choosing an apartment should be taken into account. If financial and other possibilities allow, it is better to purchase housing in a good brick building with high ceilings and good sound insulation. When this is not possible or there is a desire to sacrifice comfort for an apartment in the city center, then users purchase living space in panel high-rise buildings, where the difference in cost is significant. Moreover, if the house is lined with insulation both inside and outside, the shortcomings of the buildings are compensated for.
Framed
For prefabricated frame construction, we will calculate the cost of reinforced concrete load-bearing structures (column, crossbar, stiffening diaphragm) and walls made of gas silicate blocks 300 mm thick.
| Cost of concrete goods* | RUB 797,281.88 |
| Work on assembling the frame on the floor** | RUB 324,264 |
| Volume of laying aerated concrete blocks | 87.27 m3 |
| Cost of aerated concrete blocks | 200729.14 rub. |
| Cost of mortar for aerated concrete | RUB 30,720.29 |
| Cost of masonry work*** | RUB 157,092.37 |
| Total cost of the supporting system per floor | RUB 1,510,087.68 |
*—columns, crossbars, stiffening diaphragms in our own production. **— cost of work 600 rub./m2. ***—at a price of RUB 1,800/m3.
Brick is 94,196.35 rubles cheaper than a prefabricated frame. But the frame has a number of advantages.
Foundation materials
The base of the building can be built in brick or concrete. The decision about which material to choose is made based on preliminary calculations. When starting the analysis, it is necessary to take into account the following factors:
- TPG (soil freezing point) in the construction area;
- GWL (groundwater level) at the construction site;
- soil topography at the site of foundation construction;
- soil composition and type;
- climatic features of the region of residence;
- building code requirements for residential buildings in the construction region.
Regardless of the type of material used, there are 2 main categories of foundations: buried and shallow. The former are erected for buildings with significant weight, the latter for lighter ones. Deep foundations require more substantial financial investments.
The following types of foundations can be built from concrete and brick:
- tape;
- slab;
- columnar.
All stages of work using these materials are almost identical, but in the case of concrete, the cost of lumber for installing the formwork must be included in the estimate. The developer can draw up a calculation scheme similar to that shown below, but with adjustments made for a specific situation. The calculation is performed based on the consumption of materials per 1 linear line. m. basement.
To build a shallow brick strip foundation (laying 1.5 bricks) with a standard base height of 50 cm, the following is required:
- brick - 84-85 pcs;
- mesh reinforcement - 2 m;
- knitting wire;
- cement - 25 kg;
- sand - 75 kg;
- plasticizers, frost-resistant additives to the solution.
To build a shallow concrete strip foundation with a standard base height of 50 cm, the following is required:
- concrete M200 - 0.2 m³;
- reinforcement with a cross section of 10-12 mm - 6 m;
- knitting wire;
- lumber for the construction of formwork (board 3 cm thick) - 0.35-0.4 m³;
- fasteners for formwork installation;
The estimate must include transportation costs, labor costs and the use of special equipment. After performing the calculations, you can decide from what material a cheaper base can be built.
