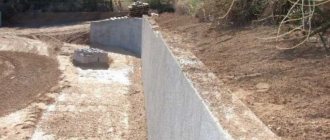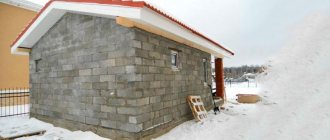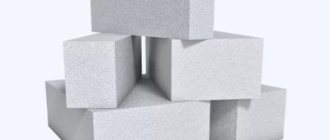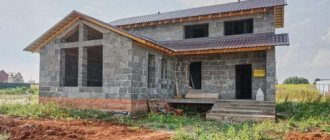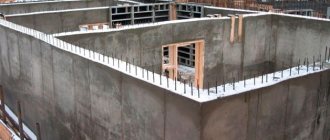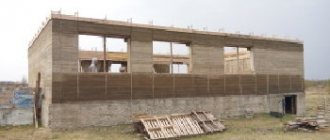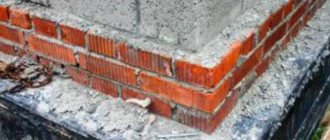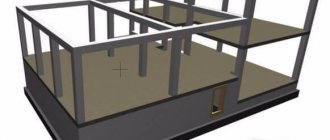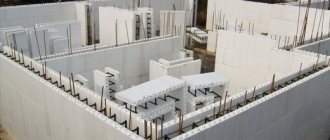Concrete blocks have a number of useful characteristics that make the building strong, durable, resistant to any loads and natural influences.
It is easy to build a house or any structure from concrete blocks with your own hands. This design has a load-bearing, enclosing and aesthetic appearance, especially after its finishing. How to build a building from blocks with your own hands, and what is needed for this, read in the article presented.
Consumables, tools and equipment for construction
Before starting construction and erecting walls, it is necessary to complete preparatory work, purchase consumables, special tools and the necessary equipment.
First of all, you should know the main rule for building walls from concrete blocks - the builder must have a fully prepared concrete foundation , which, taking into account shrinkage, must stand on the site without construction work for exactly 1 year (on heaving soils - 1.5).
The foundation of the house is made taking into account the communications passing nearby, the type of soil and the size of the future building.
All work must be done in accordance with the developed site development plan and construction standards for digging a pit, backfilling cavities and pouring the foundation. In this case, the type of foundation (strip, slab or pile) is selected in advance, in agreement with the engineer of the land management company.
After the foundation has settled, they begin to prepare the material. First, they decide on the purchase of concrete blocks. There are different varieties of them, which are classified according to characteristics (for example, compressive strength), and are marked within the range M50-M300.
Blocks are:
- full-bodied (with reinforced concrete),
- hollow, in which it will be necessary to lay steel rods for reinforcement.
In terms of frost resistance, you should pay attention to numbers from 15 to 200. In this case, the marking will be determined by F (Latin), next to which the number of freezing cycles completed during laboratory tests will be indicated, for example, F40.
Specialists for low-rise buildings recommend buying products marked M75 , and paying attention to hollow options.
Even with reinforcement incorporated during the work, this option will cost the owner much less than a full-bodied one. Since the block standards are specified by GOST 19010-82, its dimensions correspond to the indicator (H, W, D) 20 x 20 x 40 (mm). But, in practice, the standard can reach the following indicators: 390 x 190 (290) x 190 mm, depending on the customer’s order.
Since blocks are divided into structural, thermal insulation, partition and cladding, the last 2 varieties can have a width of 90 mm.
Block products can have different weights, depending on the type . Mass indicators range from 8 kg and above (31), with an average of 17.5 kg. Therefore, when choosing a material, you need to calculate how many blocks are needed for load-bearing walls and creating a strong concrete belt for the roof.
Here you need to purchase only heavy blocks. Lightweight products are suitable for partitions or arranging a second thermal insulation layer laid behind the main one.
In addition to concrete blocks, the master will need the following consumables and tools:
Waterproofing materials (for example, roofing felt) for laying a layer on the foundation before erecting walls.- Standard mortar of cement with sand, and a container for it.
- Construction adhesive for laying blocks from the 2nd layer.
- Shovel for mixing mortar, spatula - regular and serrated, trowel, concrete mixer.
- Saw with diamond blade for quick cutting of stacked blocks block by block.
- Hammers (regular, rubber) for tapping products.
- Reinforced materials (special mesh, rods).
- Sandpaper or grinder.
- Industrial vacuum cleaner, work clothes and shoes.
Laying blocks is a quick process that occurs in a checkerboard pattern, much like laying bricks. At the same time, you need to know that work begins at atmospheric conditions above +5°C, in dry weather.
Cutting technology
This operation can be performed at the laying stage, when it is necessary to saw off the edges of blocks that extend beyond the marked line, as well as to create holes for communications. Cutting technology involves a professional tool (manual or mechanical).
The main types of cutting that are carried out with tools are:
Dry method . The cutting apparatus is immersed from the surface deep into the wall. The resulting dust is removed with an industrial vacuum cleaner.- Wet method . It is considered labor-intensive, but less dusty. For a special cutting tool, a circle with water is installed, which is supplied during operation of the mechanism and sprayed from a special hole onto the surface.
For wet cutting, diamond-coated wheels are used. The work uses hand cutters, wall saws, seam cutters, rope machines, and saws.
Concrete cutting is carried out only after a series of preparatory works: gating, drilling, crushing, and grinding.
For detailed information on all methods of cutting concrete blocks, follow the link.
How to lay it yourself correctly - step-by-step instructions
The simple installation process is as follows:
- A waterproofing layer of insulator (for example, roofing felt) is laid on the foundation and secured along the entire surface of the perimeter of the future room.
- The first row is laid only on the sand-cement layer, moving from the corners of the perimeter, according to the markings made, using a construction cord.
- The second and subsequent layers do not have to be laid on cement mortar. It is simpler and easier to use construction adhesive, which is applied to the bottom surface of the block with a notched trowel.
- Reinforcement is done every 2 rows. If the blocks are solid and heavy, then they already have reinforcement, so they can be additionally reinforced only if desired, if a very large load-bearing load is expected.
- First of all, load-bearing walls are laid along the perimeter, and only then partition walls.
- The top layer is secured with a dense concrete belt with reinforcement, which is necessary in order to then equip the roof, lintel and floor slabs.
- The resulting excess edges of the blocks are sawed off according to the markings on the wall.
- If further finishing and arrangement of thermal insulation is necessary, after the glue has hardened, dried and gained strength, the surface of the block is ground.
There is nothing complicated in installation, but there is one caveat - after the walls around the perimeter of the building are erected, the building is left alone for 3 weeks so that the concrete reveals its strength characteristics. Then it will be possible to do the finishing, erect partition walls, and lay a second layer of concrete blocks for better insulation.
When constructing buildings, do not forget about the openings for communications, laid out according to the plan, as well as about the arrangement of ventilation.
Production
Construction material is produced in industrial conditions, according to established GOST 19010-82. The technological process involves creating a concrete mixture and pouring it into a prepared formwork form.
For this:
prepare the form;- mix the solution thoroughly;
- pour the mixture into the mold;
- compact the solution using vibrating tools;
- wait for the mixture to shrink;
- level and wait for drying;
- if necessary, strengthen it with iron;
- wait for it to dry and remove the formwork;
- waiting for the concrete to reach working hardness.
The production of lightweight concrete blocks is carried out using a special technology provided by GOST :
- 25820 (expanded clay concrete);
- 31360-2007 (aerated concrete);
- 10178 (foam concrete).
Composition presented:
- cement of a given grade;
- running clean water;
- polymeric materials or bitumen;
- filler (sand, slag, crushed stone or expanded clay);
- special additives that improve viscosity and strength properties.
If necessary, the material must be reinforced.
In most cases, the frozen surface is treated with a special tool or sandpaper. This is how the concrete is prepared for further insulation and finishing work.
You can learn how to make concrete blocks with your own hands in this article.
Features of masonry
The nuances that are worth paying attention to are:
For external and internal walls, the outer side is considered load-bearing, so blocks with a dense structure are selected for it. Internal walls can be equipped with cheaper hollow blocks, laying reinforcing layers in places of increased load (lintels, windows, doorways, etc.).- For non-load-bearing people, any light blocks with low weight and average thermal conductivity are suitable for them.
- For the porch of the house - it is arranged after the foundation has settled.
The soil is cleared, a soil excavation is made according to the markings, a sand and gravel cushion is formed, and blocks are laid according to the drawing. The threshold is built in the direction from the foundation to the ground. To do this, the blocks are stacked on top of each other in a certain sequence on a cement-sand mortar. The corners of the structure are secured with special reinforced fastening profiles. After the threshold has dried and become strong (after 1 month), it can be finished with tiles or any other building material.
Another nuance that you need to know is that the wall thickness for buildings with 1 floor should be from 20 to 30 cm . For multi-storey buildings, experts recommend maintaining a thickness of 55 cm.
Reinforcement rods are laid in a horizontal or vertical direction, while the rods themselves must be located in the internal voids of concrete products. The distance between the rods should be no more than 2 m.
Types of light blocks
Arbolite
Arbolite (sometimes not quite correctly called sawdust concrete). It is made from sand-cement mixture and wood chips. The material is difficult to ignite and does not support combustion; it can be sawed with a hacksaw, but at the same time it holds fasteners well (unlike aerated concrete).
Aerated concrete
The raw materials for its production are fine quartz sand, binders (lime, gypsum, cement) and aluminum powder. When aluminum reacts with an alkaline cement or silicate solution, hydrogen bubbles are formed, due to which the material acquires a cellular structure. The set voluminous monolith is sawed into blocks, which are then dried in an autoclave or electric oven. The technology allows you to vary the density of blocks. Products with a density of 500 kg/m3 or more are considered structural (that is, capable of absorbing force loads).
Gas silicate
A type of aerated concrete block made without the use of a cement binder. This is the technology used by leading manufacturers (for example, Ytong). Silicate blocks are somewhat less durable than cement blocks, but have a more uniform structure.
Expanded clay concrete
It is made from sand cement and expanded clay gravel as a filler. There are hollow (double-hollow, four-slit) and solid blocks. The former are cheaper and easier, but the presence of large cavities complicates some construction work, such as chipping. The main disadvantages of expanded clay concrete blocks are their relatively low thermal insulation capacity and instability of geometric dimensions (tolerance up to 5 mm).
Ceramic porous block
Otherwise - a ceramic porous multi-hollow block. It can be considered the last step in the evolution of red slot brick. The block is also made from fusible clay, but its dimensions are 5–8 times larger, and its voids content reaches 55%; the voids have the shape of narrow channels, and intensive convective heat exchange does not occur in them, which improves the insulating ability. The ceramic block must be placed only on a plastic mortar that does not fill voids. The material is more difficult to process than cellular concrete, but has significantly greater strength and durability.
Foam concrete
This cellular block is similar in basic characteristics to aerated concrete, but differs in production technology: synthetic or organic foaming agents are added to the mixture of cement and sand. Foam concrete is superior in strength to gas silicate, but has a less uniform structure.
Perlite concrete
It uses expanded perlite sand as a filler. The block’s heat-insulating ability is not inferior to aerated concrete, but is much more heat-resistant and durable. The material is produced in Russia in extremely small volumes, and its price is clearly overpriced (from 6 thousand rubles per 1 m3).
Polystyrene concrete
Expanded polystyrene granules occupy more than 50% of its volume. This block is very “warm”, but has low vapor permeability.
Slag concrete
Today it is produced only in some regions of the Non-Black Earth Region. The material is very cheap, but has low thermal insulation characteristics.
- Construction Materials
How to lay a cinder block yourself: detailed instructions
Possible mistakes
Any construction may be accompanied by errors, but the main thing is to eliminate them in time or try to prevent them.
Difficulties in the process of laying walls made of concrete blocks can be as follows:
- Choice of material . Incorrectly selected block products, without labeling requirements on the packaging and on the product itself; used on unsuitable soils or seismically unfavorable areas; without taking into account frost resistance and compressive strength, they can collapse in a shorter period than expected for service life.
- Laying material on a fresh foundation , or an incorrectly selected one. Such an error, when the foundation is not allowed to shrink, can lead to deformation of the constructed walls, and in some cases, to the formation of cracks on the surface. It is better to coordinate the choice of foundation for your home with a specialist. The best foundation for all erected buildings is traditionally considered to be monolithic.
- Using low-quality cement mortar with an incorrect proportion or poor quality glue.
This can lead to the destruction of the masonry, since, in fact, it will not be completed. If the master does not have the opportunity to make proportions for cement-sand mortar, then it is better to purchase a ready-made mixture in a bucket (choose the required volume, it can be up to 25 kg) or buy it in dry form, and quickly dilute the composition during the work with water to a creamy consistency, according to as spent.The same requirement applies to glue; it can also be purchased in dry or wet form. But the main thing is to buy it from a reliable store that will provide a guarantee from the manufacturer for its product.
- Failure to comply with wall construction technology . When working with concrete blocks, they rely on the standards GOST R 57335-2016/EN 771-5:2011. These documents describe in detail all stages of work, the violation of which is considered a mistake, which will lead to the rapid destruction of the building. All aspects related to the arrangement of the foundation, climatic conditions, construction season, clear sequence, waterproofing and ventilation are taken into account here.
- Design error. To prevent this from happening, for calculations and project development, it is best to contact specialized construction companies offering engineer services or a specialist from the architectural department in your region. You will still have to deal with this specialist to approve the finished project, so why not take advantage of the opportunity to draw up the correct drawing at the same time.
- Failure to comply with reinforcement conditions . Failure to comply with the rules about arranging reinforcing layers in the wall can lead to its destruction over time, so you must not forget about laying steel rods every 2 layers of blocks. In addition, reinforcement is placed immediately into hollow products.
Avoiding the following common mistakes will help prevent them even before construction work begins. Also, do not forget about ventilation, and also design it in advance.
Block or panel house - which is better?
So, which house is better - block or panel? It is difficult to answer this question unambiguously. Let's consider this issue from the point of view of accommodation, and not the ease of installation.
Block house - pros and cons:
The advantages of a block house include thick inter-apartment walls 400 mm thick, which provide good sound insulation. Also, inside the apartments of block houses there are almost always no load-bearing walls, which gives a lot of scope for various redevelopments. Another advantage is the presence of spacious loggias in later series of block houses. The disadvantages include the small height of the ceilings in a block house - 2.5 m. Also, with poor heating and ventilation of the apartment, freezing of the external walls occurs, as a result of which mold and mildew can form on their internal surfaces. In addition, depressurization of cement-sand joints between blocks may occur, which also leads to the consequences described above. Another disadvantage of block houses is the small area of apartments and, especially, kitchens.
Panel house - pros and cons:
Compared to block houses, panel houses have relatively spacious apartments with larger rooms and kitchens. The main problem of panel houses is also the depressurization of the joints of external hinged panels. This creates cold bridges, which can also lead to mold and mildew. However, this happens much less frequently than in block houses. External hinged three-layer panels with effective insulation do not freeze as much as blocks of block houses. Also, in panel houses the ceiling height is usually higher, although not by much - 2.6-2.8 m. The disadvantages of panel houses include the fact that almost all the walls inside the apartment are load-bearing, which does not provide room for redevelopment.
Advantages and disadvantages
It is worth noting the following advantages of laying concrete and reinforced concrete blocks with your own hands:
Saving personal funds that could have been spent on the services of construction companies or contract workers.- Performing work in free time from main activities.
- Construction of durable, seismically strong buildings that are resistant to extreme temperatures.
- Independent selection of concrete material with selection of quality characteristics and with appropriate markings (thermal conductivity, fire safety, biostability, noise and sound insulation, density, frost resistance, strength, etc.).
- Easy and quick wall installation.
The disadvantages of laying concrete partitions yourself are:
- Allowing for possible errors during the construction process.
- Leaving mortar or adhesive residue on the wall surface.
There are undoubtedly more advantages to doing the masonry yourself, but if a person does not have time to carry out the work, then it would be better and more efficient to use the services of professionals.
Reviews from home owners
Irina, 52 years old, Moscow region
We built a house from aerated concrete about 10 years ago. I won’t say that everything is very bad, but we had to solve a lot of problems. So, after a couple of years, many cracks appeared, and in some places quite deep, but it is worth saying that our soil is not the most stable. They plastered it, the façade doesn’t seem to be cracking much. You also need to carefully choose the fasteners; we once had a wall cabinet fall because we used standard dowels, which simply popped out.
Anatoly, 44 years old, Belgorod
When I was choosing material for building a house, I trusted the manufacturers and chose aerated concrete. In terms of construction, everything was fine - they installed the box in just a couple of days, but in the end the house did not turn out to be as warm as it was indicated in the description. But when I insulated the facade with polystyrene foam, I realized what a warm house is. There are no other complaints, except maybe cracks on the surface, but this is a problem with any porous material, which can be solved with plaster.
