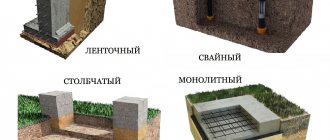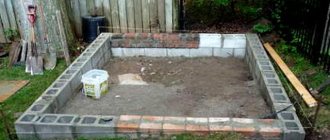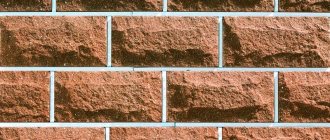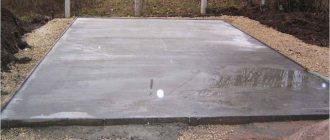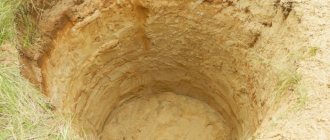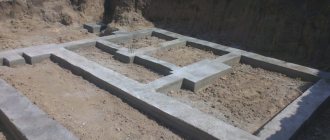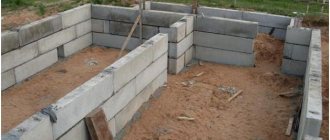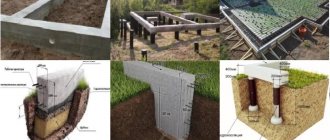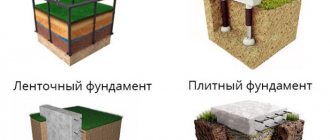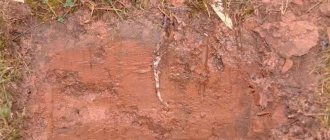January 26, 2022 Stroyexpert Home page » Foundation » By construction project
Cinder block garage foundation
A cinder block garage foundation provides sufficient strength at a reasonable cost. These indicators, combined with ease of installation, determine the popularity of this type of construction at household facilities.
Construction technology is a complex of activities that are closely interrelated. Therefore, when choosing a specific building material, you should study possible designs and solutions for it. Some materials have restrictions on the construction of structural elements.
A cinder block garage foundation looks like a good alternative to other materials. The blocks are lightweight but strong enough to withstand the load of a garage. In this case, the arrangement of the foundation is significantly simplified and it is enough to get by with a shallow-depth strip option.
Garage base
Such a foundation, the depth of which also depends on the owner’s desire to have a basement, will last the entire period of operation of the building without problems or complaints.
Which one is better to choose?
Choosing the wrong foundation can affect the longevity of your garage
The biggest problem in private construction, which is carried out on its own, is the correct choice of foundation. Its quality determines how long a garage or house will last without requiring major repairs.
Often, decision-making is complicated by the fact that for the same situation you can get conflicting advice from both professionals and private individuals with experience in independent construction. The correct decision in this case would be to rely on the norms and rules for the construction of buildings recorded in official documentation.
Selection of foundation depending on ground water level and TPG
An important criterion for choosing the type of foundation is the depth of groundwater . This indicator directly affects the degree of heaving (mobility) of the soil. It is expressed in soil displacement in the off-season, which is characterized by alternating periods of freezing and thawing.
The groundwater level indicator is closely related to such a criterion for choosing the type of foundation as TPG (soil freezing point). In combination with the groundwater level, they determine how mobile the soil is at the construction site. Having decided to build a garage from cinder blocks, first of all they find out the UGV and TPG.
Next, they focus on SNiP 2.02.01-83 “Foundations of buildings and structures.” Study table No. 2 and make sure that the depth of the foundation does not depend on the depth of soil freezing if the groundwater level is 2 m below it (TPG). This is true for the following types of soil:
- rocky;
- coarse-clastic;
- sandy loam;
- loams;
- clayey;
- silty-clayey.
In most cases, the situation at the construction site is such that the groundwater level is located below the TPG by more than 2 m. Consequently, the developer has a wide choice: any of the foundations listed above will be suitable for a garage made of cinder blocks. Its type is determined based on your financial capabilities and availability of materials.
On a note! Filling with sand or SGS (sand-gravel mixture) in a layer of at least 20 cm minimizes the impact of heaving soils on the structure in conditions of high groundwater level. But in this case, high-quality waterproofing of the base is necessary.
Recommendations for calculations and preparation for work
Before deciding on the type of foundation for a garage built from cinder blocks, the following indications should be taken into account:
- soil features;
- the building materials you are going to use to build the foundation;
- construction parameters.
The width of the foundation directly depends on the thickness of the walls of the building. Thus, it is not recommended to install a garage made of cinder blocks in areas where the soil is clayey. On the contrary, such structures are best erected on dry soils.
If you are planning to build a foundation for a garage from cinder blocks, then you need to carefully carry out preparatory work and carefully perform calculations. Preparation includes three stages:
- calculation of the required amount of materials that will be required during construction work;
- identifying the technical characteristics that the future structure should have;
- choosing a suitable design option.
Acceptable materials for a cinder block garage foundation
The foundation for a garage is built from various building materials. It is necessary to choose those that will provide the required strength.
Cinder blocks
The foundation for a cinder block garage can be made from the cinder blocks themselves.
On stable soils, the foundation for a garage can be built from the same material: cinder blocks. But hollow building stones (blocks) are used for the walls, and solid building stones (blocks) for the base.
An important nuance: if the characteristics of the soil, groundwater level and TPG are not precisely clarified, the first row of the foundation is laid “poke” . This way a wider (400 mm) and stronger foundation base is obtained. Further rows are laid as usual - with a spoon. The resulting walls are 200 mm thick.
Brick
You can use used metal for a brick foundation
Brick is used to construct columnar and strip foundations. It is not necessary to buy new building material. For constructing a foundation for a garage, used bricks, but in good condition, are quite suitable.
Concrete
Concrete foundation is suitable for any type of garage
Universal building material. With its help, you can build any of the cinder block foundations acceptable for a garage:
- slab:
- tape;
- columnar.
For MZLF with high-quality reinforcement, it is permissible to use concrete grade M150. In all other cases, M200 or M300 is required.
Rubble stone
The option with a rubble stone foundation is optimal in terms of price-quality ratio
Rubble stone foundations can be classified as the most inexpensive and reliable. But its construction is highly labor-intensive and time-consuming. The quality of the stones is determined by tapping them with a hammer. Suitable fractions with a cross section of 15-50 mm. Rubble can be used to fill a strip, a slab, or build pillars. Each option requires formwork. Binder – concrete M100 or M150.
Let's calculate how many cinder blocks you need for a garage
The first thing you need to do is check the size of the cinder blocks with a local manufacturer. Since in most cases we have to deal with a cinder block whose dimensions are 390 x 190 x 188, we will use these dimensions in the calculation example.
The thickness of the wall will also be important for the calculations; usually the block is laid on the floor, which means that we will operate with the same value in the calculations. If you plan to build thicker walls, the final figure will need to be multiplied by 2 if the wall is planned to be a whole block thick, by 3 if it is 1.5 blocks thick, etc.
So, first of all, we calculate the area of the garage walls; to do this, we calculate its perimeter and multiply it by the height of the walls. Let's say we are dealing with a garage 6 x 3 meters and 3 meters high, the wall area in this case will be 54 m2.
From this value it is necessary to subtract the area of the opening for the gate. Let’s say our gate measures 2.5 x 2.5 meters, it turns out: 54 – 6.25 = 47.75 m2.
Now let’s calculate the area of the front face of the cinder block, for this 0.39 x 0.188 = 0.073 m2
Next, we divide the area of the garage walls by the area of the front face of the cinder block, this is how we will find out how many cinder blocks we will need for the garage: 47.75/0.073= 655 whole blocks. It is necessary to purchase building materials with a margin of 5-10%, taking into account defects and adjustment to the required dimensions of the outer blocks.
Preparatory work
Regardless of the type of foundation chosen, a set of preparatory work is carried out at the construction site:
- Planning (leveling) the soil surface. At this stage, the bushes and tree roots present on the site are cut down.
- Cutting off the top, plant layer of soil. This step is necessary when installing a strip foundation. When constructing a slab, it is necessary to excavate a large volume of soil. To perform this task, it is advisable to use an excavator.
In order not to do unnecessary work, markings are carried out before cutting the plant layer of soil.
Bottom line
All calculations are given for a one-story garage with a simple pitched roof. It is necessary to take into account that an increase in the number of storeys and other loads on the foundation will also entail a change in its parameters. It is worth noting that the construction of a strip foundation on clay or loamy soils is not always rational and financially justifiable. In these cases, it is best to install a monolithic slab.
Related posts:
- Which clay foundation is better for a house? What slope should a shed roof have? What slope should a sewer pipe have? What water pressure should be in an apartment according to law?
Rules for marking the foundation
This is exactly the layout of the future foundation you should get.
Step 1. The first thing to do when marking the site is to select a reference point. To do this, determine in advance what landmark the garage will be located in relation to. This could be a road, buildings, a fence.
Step 2. Link the foundation to the selected object: find out what the distance to it is.
Step 3. The string is pulled along the selected line so that along its entire length the distance to the landmark found at the previous stage is maintained. That is, so that one side of the future garage is parallel to the selected object.
Step 4. A right angle is built from one end of the twine. Since the distances are large, a construction square will not help. Proceed as follows:
- tie another piece of string to the stretched one;
- starting from the point of connection of two pieces of twine, measure 4 m on the first and put a mark in this place (tie a ribbon or attach a clothespin);
- on the second segment, measure 3 m and put a mark;
- apply a 5-meter tape measure to any of the marks and lead it towards the second mark;
- When the roulette tape stretches 5 m, they stop.
The end result should be a right triangle with legs 3 and 4 m, hypotenuse 5 m. In this way, the exact location of the second side of the foundation, located strictly at right angles to the first, is found. In a similar way, find the 3rd and 4th sides of the garage base. All distances must correspond to the dimensions of the selected foundation.
Step-by-step description of the marking process
If the base of the garage is a slab, to determine its dimensions it is enough to complete the above stages of work. If you plan to fill the tape, you need to make a second marking contour - internal . This is a simpler task. To do this, measure the width of the tape towards the center of the marked area, place pegs and stretch the string between them. Excavation is carried out within the first and second contours.
To mark a columnar foundation along the perimeter, mark the location of each support. They should be at a distance of 1.5-2 m from each other. When installing screw piles, it is increased to 2.5-3 m.
Attention! If a concrete slab is being poured and there is an inspection hole in the garage, it is dug out and concreted first. Only after this they begin to build the foundation.
Site marking
Marking
Once the selected site for construction has been prepared, you can proceed to marking. By and large, we are talking about transferring the calculations obtained when drawing up the drawing to the terrain. For these purposes, it is convenient to use scraps of metal reinforcement and some kind of cord of sufficient length.
First, in accordance with the dimensions obtained earlier, two pieces of reinforcement are driven into the ground, and a cord is pulled between them. Then, at the required distance from these two stakes, two more are driven in, and the whole thing is connected with a cord. As a result of these actions, you will get a clearly marked external contour of the future foundation. After it is completed, you need to mark the inner side at a distance corresponding to the thickness of the foundation, by analogy with the previous steps.
Note! To check the correctness of the markings, you need to pull the cords diagonally. If all the work is done correctly, the length of the cords should match.
Required materials and tools
You will need a lot of materials and equipment
When constructing a foundation, a complex of works is carried out to excavate and move soil, concreting, and constructing formwork. Each process requires its own list of tools and materials.
To perform excavation work:
- shovels: shovel and bayonet;
- stretchers and buckets;
- rake;
- vibrating plate for compacting soil, sand and gravel (can be replaced with a piece of timber with a metal plate attached to one of its ends)
For concreting:
- concrete mixer or container and shovels for preparing the mixture manually;
- cement grade M400;
- sand;
- gravel;
- water;
- additives to concrete that increase its plasticity, moisture and frost resistance (optional).
For the construction of formwork:
- lumber (boards, MDF, plywood, OSB);
- nails and screws;
- bars for connecting shields and installing jib bars;
- metal rods for concrete reinforcement;
- knitting wire or welding machine for connecting rods;
- sawing tools: hacksaw, circular saw.
To waterproof the foundation, you will need roofing material or bitumen-based coating mastics. If you plan to insulate the sole, you need polystyrene foam 30-50 mm thick. For the construction of a shock-absorbing “cushion” - sand and gravel.
Instructions for the construction of a shallow strip foundation
The concrete foundation should be given at least 2.5 weeks to gain strength.
Step 1. Carry out a set of preparatory work to clean and plan the site.
Step 2. Mark the contours of the foundation.
Step 3. Remove the soil to a depth of 40-45 cm. The width of the trench should be equal to the width of the tape and the distance required to construct the formwork inside the ditch.
Step 4. Using a bayonet shovel, level the walls of the trench. Use a shovel to level the bottom.
Step 5. Compact all surfaces of the ditch with a vibrating plate or a handy device made from a piece of timber.
Step 6. Sand is poured into an even layer at the bottom of the trench. The thickness of the “pillow” should be 5-10 cm.
Step 7. Water the sand and compact it, while leveling the layer.
Step 8. In a similar way, form a gravel “pillow” 10-15 cm thick.
Step 9. Shields are constructed from lumber, they are connected to each other and the formwork is built. Its outer walls are supported by bars.
Step 10. A reinforcing belt consisting of two rows of reinforcement is knitted inside the formwork. The corners are reinforced with double rods.
Step 11. Concrete is prepared from cement, sand and gravel in a ratio of 1:3:3.
Step 12. Fill the tape. When concreting, each layer of mortar is carefully pierced with a reinforcement bar. This ensures air escape. If this is not done, voids will form in the thickness of the concrete, which will reduce the bearing capacity of the foundation.
Step 13. The top layer of the tape is leveled with a rule or an even block.
Step 14. Cover the concrete with plastic film.
Step 15. After 5-7 days (depending on weather conditions), the formwork is dismantled.
Concrete gains strength within 28 days. But work on the construction of garage walls can begin earlier: in 2.5-3 weeks. During the period of concrete maturation, an inspection hole is dug and concreted in the right place.
Several types of foundations are suitable for a cinder block garage. It is important to choose the right option for specific construction conditions. Detailed instructions will help you fill the shallow tape yourself.
Proper arrangement of the foundation is carried out taking into account the characteristics of the area. Study the nuances of the technology, adjust for the time of year and ambient temperature, and choose the appropriate method of building a foundation.
Ceilings and roofing
After the walls are erected, I-beams are laid on them, all beams are aligned to one level, their laying step is 600 - 800 mm. An edged board or slab is placed into the resulting niches. A layer of waterproofing is laid on top, which is filled with slag, expanded clay or a solution of clay and sawdust (shavings); instead, you can insulate the ceiling with a mineral slab.
Recently, gable roofs with a small angle of inclination have been increasingly used in garages; you can read how to install such a rafter system here, and how to cover the roof with corrugated sheets can be read here.
Which cinder block to choose?
Pay attention to these details:
- buy a high-quality cinder block that contains expanded clay, polystyrene or perlite. These fillers help retain heat inside the garage. You can leave even an expensive car in a block-type unheated garage for the winter without fear of consequences;
- standard cinder block dimensions are 390x188x190mm. There are blocks on the building materials market with dimensions of 390x188x120mm. Check the parameters before purchasing.
What kind of foundation is needed for a cinder block garage?
Cinder block is a lightweight material. The entire finished structure allows you to equip a strip foundation.
Experts offer several ways to create a foundation for a garage from slag :
- Sand and brick. The first stage is removing the soil layer from the site. Next is digging a trench, which is filled with cobblestones or a mixture of pieces of brick and sand. A layer of sand is required. For strength, each layer is filled with cement mortar.
- Rubble concrete method. Often used in the construction of garages. The trench is filled with rubble stone. Each layer is filled with M200 cement.
- Use of sand and reinforcement. Sand is poured into a trench 50 cm deep and 40 cm wide and watered. Compacted. Reinforcement is placed on a layer of sand in different directions. Concrete is poured and allowed to stand for a month. The optimal period is 2-3 months.
Which method to choose is up to you.
Consider the availability of construction skills and the time allotted for building a garage.
Advantages and disadvantages
The main advantage of cinder block material is its reasonable cost. This feature became fundamental in the choice of cinder blocks for arranging a garage and other outbuildings. In addition, the blocks are easy to stack. With its parameters, one element replaces six conventional bricks, which speeds up the construction process and saves mortar.
A strong foundation is not required, so there is another saving option.
The foundation for a garage made of cinder blocks can be laid out without a plinth; the masonry can be “raised” from ground level.
There are also negative aspects. The blocks have a porous structure and can absorb a certain amount of moisture, so it is imperative to carry out internal and external finishing work on the walls, arrange drainage and not forget about waterproofing.
The second disadvantage is toxicity. If the cinder block turns out to be of poor quality, it will begin to release substances harmful to the body. It should be said about the poor sound insulation of the material, but for a garage room this drawback is not considered significant.
Territory marking
Be sure to find out the depth of soil freezing , soil composition, the presence of groundwater and nearby utilities. Calculate the amount of materials and their cost. Find out how much an hour of excavator work costs.
Mark the area . Outline the contours of the future structure based on its external dimensions. Builders recommend marking the internal perimeter based on the thickness of the blocks.
The strength of the garage and the quality of the masonry depend on the accuracy of the markings . Stretch the ropes along the lines of the outer and inner perimeter. Pay special attention to the corners. 90 degrees – deviations are not allowed.
Preparing a trench for the foundation
There are two ways to dig a trench :
- manual;
- mechanized.
The first one is cheaper. Disadvantages: hard, long, you have to level the trench walls all the time.
The second one is more expensive. Pros: speed, clear lines of the walls according to the size of the excavator bucket.
The use of reinforcement straps allows you to achieve maximum wall strength. Metal rods give rigidity to the foundation and prevent the walls from breaking. More information about this method of arranging the foundation :
- Place a layer of sand at the bottom of the trench. The thickness of the layer is from 15 to 20 cm. The sand is well watered and compacted. Repeat several times.
- The fittings are laid. At the corners you need to secure the metal ends with plastic clamps. Wire will also work.
- Placing them at a height of 5 cm from the bottom will help prevent the rods from rusting.
- The next stage is to attach rods with a length of 20 to 30 cm to the reinforcement piping. They are placed vertically. The distance between the rods is 1 m.
- Vertically located rods merge with the wall structure. Choose quality fittings.
Filling the foundation with concrete mortar
The next stage is filling the remaining space of the trench with concrete mortar.
Composition of cement-sand mixture:
- 1 part cement;
- 2 parts sand;
- from 3 to 5 parts of crushed stone.
Take enough water to achieve plasticity of the mass. The cement is suitable grades M300, M400.
After pouring the base, waterproof the foundation. Roofing felt is suitable for this purpose. Be sure to cover an area larger than the size of the base.
Tip : Concrete must be poured within 1 day. This way you will get a homogeneous foundation with no cold bridges. If fresh mortar is poured onto cold joints, shrinkage may occur. On hot summer days, constantly spray the foundation with water. This will prevent cracks from appearing.
A cinder block garage foundation should last at least 50 years. Following technology, starting construction of a garage only 2-3 months after the foundation has been laid out, and using high-quality building materials will allow your garage to serve for many years without shrinkage or deformation of the structure.
26 January 2017
Stroyexpert
Cinder block garage foundation
A cinder block garage foundation provides sufficient strength at a reasonable cost. These indicators, combined with ease of installation, determine the popularity of this type of construction at household facilities.
Construction technology is a complex of activities that are closely interrelated. Therefore, when choosing a specific building material, you should study possible designs and solutions for it. Some materials have restrictions on the construction of structural elements.
A cinder block garage foundation looks like a good alternative to other materials. The blocks are lightweight but strong enough to withstand the load of a garage. In this case, the arrangement of the foundation is significantly simplified and it is enough to get by with a shallow-depth strip option.
Garage base
Such a foundation, the depth of which also depends on the owner’s desire to have a basement, will last the entire period of operation of the building without problems or complaints.
Features of a cinder block garage foundation
Cinder block is a common building material. It has a prism shape and a porous structure. It is made from selected slag, water and a substance to bind the composition. Reduced thermal conductivity rates stimulate interest in concrete versions of cinder blocks, which also withstand low temperatures and are resistant to moisture.
The speed of construction of a cinder block building is much higher than other analogues.
The dimensions of the foundation determine the choice of block sizes, which are already established at the design stage, down to the number and arrangement in the masonry.
The absolute mass of a block structure is significantly reduced, which opens up opportunities for the construction of a small foundation. Saving money and time when building a foundation allows you to make construction profitable and not burdensome.
For accurate construction of the foundation and optimal calculation of all parameters, it is important to draw up a competent project.
Depth and width of the foundation for cinder block
To answer the question of what kind of foundation is needed for a cinder block garage, many indicators should be taken into account. Among them:
- Complete characteristics of soils.
- Parameters of the future structure.
- Technical indicators of materials.
Characteristics of a garage foundation
The width of the foundation for the cinder block is determined by the thickness of the future wall of the building. Depending on this, the base is formed and its strength and resistance under load is calculated.
Cinder blocks impose some restrictions on the construction of the foundation. Thus, the construction of this type of foundation on clay soil is not allowed, which is caused by the reduced transverse strength of the materials. But for construction on dry soils, where the groundwater level is quite low, the use of cinder blocks is recommended.
If you decide to use cinder blocks in construction, then it is important to make detailed calculations at the design stage. This job allows you to perform 3 important actions:
- Calculate the quantity of materials in detail and reduce purchasing costs.
- Select the optimal design option for a specific owner.
- Establish the necessary technical characteristics of the structure.
If you make mistakes at the design stage, you can end up with a structure of insufficient strength or waste time and money on building it with excess strength.
The width of the foundation is taken to be 30% greater than the width of the future walls.
The depth of the foundation for a cinder block outbuilding depends on the mass of the future structure and the characteristics of the underlying soil. The level to which the foundation should be buried is determined based on the following parameters: the total weight of the structure, the depth of soil freezing, the level of groundwater.
If the soil does not freeze deeply, and the groundwater lies quite low, then it is recommended to make the foundation depth no more than 40 cm, but not less than 30. Such values provide sufficient strength at minimal cost. If a sand cushion is used, then you need to add another 40 cm. For sand and gravel, the foundation size should be 50-80 cm. If the foundation of the future building is based on clay soils and the groundwater is located high, then the foundation depth should be about 150 cm.
Once you have decided how deep the cinder block garage foundation should be, you can begin building the foundation.
Construction of a foundation for a garage made of cinder blocks
Preparatory work before starting construction of the foundation can reduce time costs and significantly simplify the work itself. Therefore, it is necessary to clear the construction site of debris and remove the vegetation layer. Once the building site has been planned, foundation work can begin.
On the cleared site, marking or carrying out the project should be carried out. This requires a detailed drawing with references to the solid contours of the terrain and some specialized instruments and instruments. A simple configuration can be marked out yourself using a measuring tape. More complex structures are more difficult to carry out into reality, which is why surveyors are involved. Using precision instruments, the turning points of the future foundation are removed and then secured to the site. It is recommended to use thin reinforcement as identification marks, which is driven into the ground in the indicated location.
Construction of a foundation for a garage
After marking and securing the necessary points, builders can proceed directly to excavation work. Digging a trench is carried out either manually or using special equipment. It is important to go through the depth of soil freezing - this guarantees the strength and reliability of the entire structure. As a rule, there is no need to lower the base below one and a half meters. Moreover, there are special technologies in which the foundation can be made above ground freezing, but for outbuildings such methods are unprofitable.
The trench is dug in strict compliance with the established geometric dimensions and characteristics. Next, a layer of sand or gravel is poured onto the bottom of the created trench, which is covered with waterproofing roofing material on top. This structural element is important for the reliability of the entire structure.
The first row of blocks is mounted directly on the roofing felt, or a thin layer of concrete mixture is poured. And they begin to lay blocks on top of it.
When laying cinder blocks, install them staggered - this increases the strength of the base. A thin layer of mortar, no more than 2 cm, is created between the blocks to fasten the levels. Gradually, laying out the blocks, they reach the established mark of the base. After the construction of the foundation is completed, it is covered with mastic and thermal insulation is installed.
The speed of construction of a foundation made of slag concrete blocks occupies a leading position among other foundation options. With proper calculation and selection of quality materials, this type of foundation guarantees the durability of the structure and high strength.
Even a lightweight prefabricated metal garage requires a foundation. The foundation protects the building from moisture coming from the soil and ensures the stability and reliability of the structure.
It is very important to correctly calculate the required depth of the foundation for the garage, otherwise all efforts and expenses will be useless. What do we focus on when making calculations, and what factors must be taken into account when determining the depth and width of the foundation and formwork.
Types of garage foundations
A garage is a lightweight structure, so the most common foundation option is a strip foundation. Depending on the design of the garage and the type of soil, the foundation strip can be made of the following materials:
- concrete mixture with reinforcement is the simplest and most affordable solution;
- cinder blocks - a reliable and durable base, quick and easy installation. Disadvantages - the large weight of the blocks and poor thermal insulation, insulation is required, and this is an extra cost;
- FBS blocks – can be installed on any type of soil. Such a tape will be durable and stable. The only negative is that you will need to use special equipment to lay the blocks.
Important. The time needed to construct a FBS foundation is minimal, which significantly reduces construction time. This justifies the cost of renting special equipment. After all, a concrete foundation must harden for at least 21 days.
- gas silicate blocks - attractive due to their low price and ease of installation, the material is frost-resistant. But gas silicate materials have many disadvantages, the main ones being low strength and a high percentage of vapor permeability;
- foam blocks are an inexpensive material that can be used for lightweight prefabricated metal structures. It must be taken into account that the foam block shrinks greatly and often cannot withstand high loads. Not the best option for a foundation.
Formwork for strip foundations
The strip foundation can be shallow or recessed. This depends on the type of soil on the site, the depth of soil freezing and the material of the walls of the building.
On complex, problematic wet soils with high heaving, it is better to choose a more expensive but reliable type of foundation:
- pile foundation - these are racks made of screw or bored metal piles tied with a reinforcement frame and secured with a metal grillage. Installation time is minimal, high load-bearing capacity and relatively low cost;
- slab floating foundation is an expensive but quickly installed structure. Recommended for areas with high groundwater levels and wet, weak clay soils.
There is a misconception that it is easier to make an inexpensive columnar foundation made of brick for a garage. But such a foundation has a very low load-bearing capacity. The pillars must be buried at least a meter or more, depending on the freezing point of the soil.
If the soil is clayey, then additional insulation will be needed. As a result, the illusory savings in costs and work will cost a large investment of labor and money.
If you decide to build the foundation yourself, then the simplest option is a strip foundation. Next, we will consider the features of constructing this type of foundation for a garage.
Advantages
Let's consider the positive aspects of using solid cinder blocks for the construction of foundations:
This is what forms for pouring cinder blocks look like
The cinder block laying process
- it is not difficult to equip a base from this material, without outside help, with your own hands;
- the material has proven itself to be strong and durable during construction;
- construction time is reduced; unlike a concrete, monolithic base, there is no need to wait until the material acquires the required strength;
- reduction of construction costs - no need to spend money on purchasing material for formwork - in this case it is not needed;
- the material does not shrink;
- no need to mix a large amount of solution;
- suitable for the construction of not only foundations, but also small buildings.
Cinder block design option Important! If you buy large solid cinder blocks, then you should understand that they weigh one and a half tons, and you need to take care of a crane to install them. Cinder block material cannot be used in the construction of large buildings with complex projects.
Preliminary calculation of strip foundation
What parameters does the calculation of a garage foundation depend on:
- soil strength;
- what material the garage walls are made of - the load-bearing load on the foundation depends on this parameter;
- what is the depth of soil freezing;
- height of groundwater on the site;
- design and number of storeys of the garage.
Before calculating the foundation for the garage, let’s take a closer look at the parameters that will be needed during the calculation.
Determining the type of soil on the site
The foundation must be on solid, stable soil; the depth to which we will lay the foundation strip depends on the type of soil. For stable coarse-grained, crushed stone or gravel soils and for sandy soil, you can safely choose a shallow foundation - up to 80 centimeters deep.
Clayey, peat soils and loam - why you need to increase the depth of the foundation to one and a half meters:
- even at slightly sub-zero temperatures, the moisture that is retained by the clay soil freezes and the soil swells, pushing out the rigid concrete base. When the soil thaws, the foundation strip lowers. As a result, the foundation is constantly subject to deformation and quickly collapses.
Important. The depth of the foundation on clay soils should be below the freezing point.
- clay is unstable and quickly erodes when groundwater levels are high. This also causes distortion and rapid destruction of the foundation.
On clay and peaty soils and sandy loams, it is advisable to install pile and slab types of foundations. If this is not possible, then the strip base should be buried below the freezing point of the soil by at least 20 centimeters.
On rocky and sandy soils, a shallowly buried foundation is sufficient - up to 80 centimeters deep.
Ground and seasonal waters
Calculation of the foundation for a garage must take into account not only the height of groundwater, which gradually erodes the foundation, causing deformation and cracks, but also seasonal natural precipitation.
If the site is located in a lowland, then melt and rainwater can seriously affect the foundation. Therefore, it is necessary to carefully inspect the area and determine the passage of melt and rainwater flows. If necessary, install a drainage system that will turn water around the foundation.
The location of the ground water layer can only be checked by drilling holes.
Important. A mandatory rule is that the depth of the foundation for the garage must be at least fifty centimeters above the groundwater layer.
Garage wall material
Calculation of the foundation for a garage must take into account the material of the walls of the building. The width of the foundation strip and its depth depend on this:
- walls made of brick and concrete carry a high load on the foundation, so the width of the tape should be 10 - 12 centimeters greater than the width of the brick or block, taking into account the width of the formwork;
- lightweight metal prefabricated structures can be installed on a regular shallow foundation.
When carrying out work, it is imperative to provide for the presence of a base when installing the formwork, which must be at least 20 centimeters above the soil level. This condition is especially important for walls made of brick and wood. The plinth protects the walls of the building from the destructive effects of water from the soil.
Shallow or recessed foundation
It is difficult to build an expensive buried foundation for a garage with your own hands, and such construction is not always profitable or necessary. If you are planning a serious capital construction with a basement, then it is worth spending money on installing a buried foundation.
For a simple garage box with a small inspection hole, an ordinary shallow foundation is sufficient.
Waterproofing device
The main material for vertical protection of the base from the negative effects of moisture is bitumen mastic. Bitumen can be purchased at any hardware store. It is sold in bars.
Bitumen mastic consists of bitumen (70%) and waste oil (30%). The materials are placed in a container and heated either using a gas stove or a fire. When the bitumen has melted, thoroughly mixing the resulting mixture, it is applied to the foundation walls using a roller or brush.
Bituminous mastic must be applied carefully, without leaving millimeters uncovered. The mixture is applied in 2-3 layers. During work, you need to ensure that the bitumen does not harden. Therefore, do not remove the container with it from the heat until the work is completed. In order to increase the heat resistance of the base, thermal insulation material is glued over the bitumen mastic. The most basic and inexpensive is polystyrene foam.
Roofing felt can also be used as a waterproofing material. It is usually glued to a vertical surface using the same bitumen mastic. The sheets must overlap by at least 15 cm. Next, another layer of bitumen mastic is applied to the roofing material layer, and the sheets are glued again.
To protect the waterproofing and thermal insulation layer from mechanical damage caused by soil movement, a layer of geotextile is used, which provides a smooth, even surface and protection from damage.
Construction of a conventional shallow foundation for a garage
If you plan to equip a small inspection hole in the garage with your own hands, then the depth of the foundation strip should be at least one meter. This will ensure high load-bearing capacity of the base and prevent deformation of the base during excavation work.
Let us dwell on the important points of construction work that will prevent the negative effects of heaving soil and moisture on the foundation strip and the walls of the building:
- It is necessary to insulate the foundation on the formwork from the outside with sheets of extruded foam or polystyrene foam along the entire height of the tape, including the base. We choose the thickness of the penoplex based on the climate of the region;
- a blind area (50 cm wide) with foam insulation will prevent freezing of the soil and deformation of the brick and concrete walls of the garage;
- storm drainage will ensure water drainage from the foundation;
- additional drainage at the base level is necessary if the groundwater level is high on the site;
- It is necessary to install high-quality waterproofing of the concrete strip using penoplex or ordinary sheets of roofing material. You can also use bitumen waterproofing.
If you do not skimp on waterproofing and drainage work, then the stability, strength and durability of the foundation is guaranteed.
Doing the work yourself
Regardless of what type of foundation for a cinder block garage is chosen, certain preparatory work is performed:
- The surface of the site is planned, bushes are cut down and roots are removed.
- The plant layer of soil is cut off. This measure is necessary if a strip foundation is planned. A large amount of soil is removed under the slab foundation, and for such work it will be necessary to use special equipment.
In order not to perform unnecessary amounts of work, markings are carried out first.
- The reference point is determined by the landmark relative to which construction is planned.
- The foundation base is tied to the object, and the distance to it is determined.
- A cord is pulled along the line in such a way that one of the sides of the garage is parallel to the object.
- A right angle is determined from one of the ends of the cord, the distance required for the project is set aside, and again a ninety-degree turn is made until the perimeter is closed.
If the foundation base is planned to be slab, then such markings are sufficient. In the case of the tape version, the second marking is performed - internal. In this case, the soil is removed from the contour.
If the depth of the foundation for a cinder block garage is designed for an inspection hole, then it should be dug and concreted first.
The order of work is as follows:
- After preparing and marking the site, soil is excavated. The depth of the foundation for a cinder block garage should be forty to forty-five centimeters. The width is taken based on the size of the foundation strip and the distance for installing the formwork inside the trench;
- The walls are trimmed with a shovel, and the bottom is cleaned with a shovel tool;
- all surfaces are compacted;
- the bottom of the trench is covered with an even layer of sand so that the thickness of the cushion is from five to ten centimeters;
- sand is spilled with water and compacted;
- in the same way, a layer of crushed stone is arranged (from 10 to 15 cm);
- the formwork structure is being installed, supports for the external walls are being installed;
- a frame base is constructed from reinforcing bars, the corners of the future foundation are strengthened;
- a concrete solution is prepared, for which sand and cement are taken in one part and three parts of gravel;
How much does it cost to install a simple strip foundation?
How much will it cost to install a conventional strip foundation if you do the excavation and concrete work yourself? The average price, which takes into account waterproofing and insulation, is up to five thousand rubles.
Useful Video with a detailed description of what is happening:
What you shouldn't save on:
- purchase ready-made poured concrete with additives. The overpayment is small, but the strength and reliability of the mixture is guaranteed;
- do not skimp on waterproofing and insulation; extruded penoplex is an inexpensive material.
When choosing the type of foundation, calculate all costs. In some cases, a simple concrete strip with insulation and waterproofing will cost more than the quick installation of reliable screw piles.
