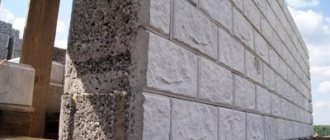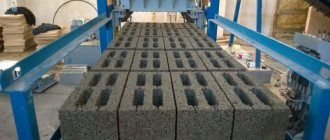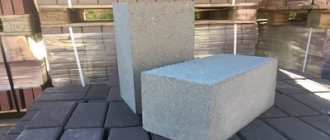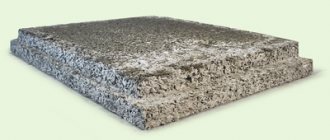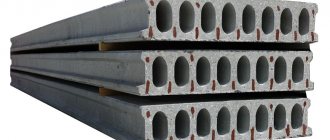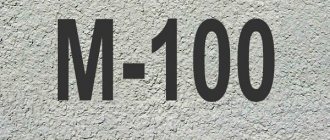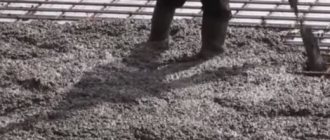Today, expanded clay concrete material is widely used in the construction industry. It is equated to concrete raw materials, but expanded clay concrete has better technical characteristics, which include a low level of heat conductivity, resistance to chemical compounds, and resistance to water. The structure of expanded clay concrete products is porous, so it is not recommended to use it in the construction of large objects and foundations. The construction market today offers expanded clay concrete panels, the features of which must be analyzed separately.
Wall panels according to GOST
According to GOST, products are classified into the following types:
- External panels based on expanded clay concrete. They are actively used in rooms that are not heated. For their production, concrete of various grades is used.
- Layered. To produce them, heavy concrete with a layer of thermal insulation and single-layer concrete are used.
- Partition panels, for the production of which various concrete can be used.
The material is divided according to its structure into solid and prefabricated. The latter type is characterized by the presence of elements that are connected to each other using glue, mortar and welding. Most often they are used in construction. This demand is due to the fact that the material does not form cracks on the surface, therefore, cutting technology can be used.
You can see what panels for exterior decoration of a house look like in this article.
Classification by the number of layers, the material can be one-, two- or three-layer. The existing layer of air is called a screen. If the expanded clay concrete has one layer, then it is characterized by low thermal conductivity. Strength indicators depend on the load applied, and thickness depends on the climatic conditions in which the material will be used.
Glass wall panels for the kitchen, photos and other technical data of the finishing material can be seen in this article.
Taking into account the cutting of walls into elements, they distinguish between ordinary, corner, horizontal and vertical. Wall panels themselves remain popular panels made of expanded clay concrete. The reason is that they weigh less than regular concrete. In certain areas, such material is considered the main material in the construction of houses. As a rule, these are slabs made from expanded light gravel, the bulk density of which is M300, M400 and M500. The thickness value adopted by the standard is 60 cm. When erecting a wall 240 cm high, the block must be of a similar height. The choice of dimensions always remains with the customer.
Sheet wall panels for interior decoration are used in the cases specified in this article.
In the video - expanded clay concrete wall panels:
The article describes the characteristics and dimensions of PVC wall panels.
Advantages
The main advantages of expanded clay concrete include:
- Low thermal conductivity compared to conventional concrete, and the cost is much lower.
- Although the physical and mechanical properties of the material and cellular blocks are similar, the density and thermal conductivity of expanded clay concrete is much higher.
- Expanded clay is a material with high moisture resistance. In addition, it is not susceptible to the influence of aggressive chemical environments.
- Due to the fact that expanded clay concrete is a porous material, its density, strength and frost resistance are somewhat lower than those of heavy concrete. It cannot be used when constructing a foundation for a house or a large structure. In this case, concrete must be used.
The video describes the dimensions of expanded clay concrete wall panels:
What it is
Expanded clay concrete wall panels are block structures with certain dimensions. They depend on the cutting method, vary from 30 to 720 cm in length, and from 30 to 810 cm in height.
Panels are often used for the construction of structures, giving them space for partitions and load-bearing walls.
Expanded clay concrete is lightweight concrete, the main filler of which is expanded clay. Cement is used as a binding component. There are technologies that provide additives in the form of quicklime and gypsum. In addition to the above components, the raw material includes sand. Existing production methods make it possible to produce products with different levels of density.
Expanded clay concrete panels are classified into:
- lungs;
- large porous;
- heavy.
What are their characteristics?
Wall structures are light in weight, have acceptable strength, durability and environmental friendliness. However, the material does not allow air to pass through well enough. At the same time, it does not burn and is resistant to chemical and biological influences. In terms of thermal conductivity, a slab (primarily three-layer) 0.3 m wide replaces 1 - 1.2 meters of brickwork. The density of wall expanded clay concrete is determined by the recipe, the internal number of layers and heat-insulating fillers. Material strength grades (from M10 to M500) form the final weight of the structures.
The industry offers various types of expanded clay concrete products, which are divided according to purpose, number of layers of materials, static models of operation, device technology, cutting into elements, and GOST requirements for the creation of products.
By purpose
The technology for producing large walls has made it possible to create materials that have their own niche of application. So, for the construction of the basement (upper) floors of buildings and bridge elements, structural expanded clay concrete is used. It is the densest (up to 1800 kg/m3), durable (up to 500 kg/m2) and frost-resistant (up to 500 cycles). Plates made of thermally insulating expanded clay concrete form the internal and adjacent structures of buildings. They are the lightest (350 – 600 kg/m3) and have low compressive strength (up to 25 kg/m2). An intermediate position is occupied by structural and thermal insulation materials, from which single-layer wall enclosing structures are cast. Their strength is from 350 to 100 kg/m2 with a density of 700–1200 kg/m3. Frost resistance is normalized in the range of 15 – 100 cycles.
According to the static operating scheme
The location in the overall structure of the structure determines the possible range of static operation of full-size products. According to this parameter, products are divided into mounted, load-bearing and self-supporting. The specified properties of the material make it possible to realize a load capacity of products sufficient for a particular building while maintaining the main operational characteristics.
By device
Large panels are technologically formed in two ways. They are cast entirely - solid and assembled from several separate expanded clay blocks - prefabricated. In the latter case, the block structure is connected using mortar, welding, and glue.
By number of layers
The product has from one to three layers. Multilayering gives the panels specified performance properties. A three-layer wall panel contains an internal layer of thermal insulation (with a vapor barrier, for example, made of foil), and the outside is surrounded by layers of light and heavy concrete. Glass wool, foam glass, foam plastic, etc. are used as a heat insulator. Two-layer products contain a combined load-bearing layer of heavy (dense lightweight) concrete (M150, M200) with a density of more than 1000 kg/m3 and an insulating layer of cellular (lightweight concrete). Single-layer products have air cavities as thermal insulation. For production, a material with low thermal conductivity and high strength is used, which is surrounded by thin layers: an internal finishing layer of heavy cement and a protective finishing layer of cellular vapor-permeable concrete.
According to GOST
The production of single-layer and partition panels from expanded clay concrete of various grades is standardized. External panels can be used in unheated rooms. Layered structures are formed from heavy concrete: single-layer and having an internal layer of thermal insulation (three-layer).
By cutting walls into elements
To form various structures, split wall panels are produced in the form of row, single-row corner, vertical and horizontal (strip) elements based on expanded clay concrete grades M300, M400, M500.
Where are they used?
Due to their light weight, expanded clay concrete panels of certain series are used to form unified frames as enclosing external walls and internal partitions. The use of wall slabs for facade fencing and in rooms with humidity above 60% requires protection with a vapor barrier. The characteristics of strength and durability inherent in expanded clay concrete panels allow the construction of multi-story buildings.
The low thermal conductivity of walls (especially three-layer walls) has expanded the geography of their application. However, slabs are not used to create foundations precisely because of insufficient strength. At the same time, expanded clay concrete panels fill the frames of reinforced concrete structures.
Return to contents
How are calculations made?
The thermal conductivity coefficient of expanded clay concrete blocks is involved in calculations using a special formula δ= Rreg* λ, where:
- δ – standard wall thickness;
- Rreg – thermal transfer resistance;
- λ is an indicator of thermal energy conductivity.
By substituting actual data into the formula, you can easily determine the standard thickness of the wall, for example, if the resistance Rreg = 3 (sq.cm*oC/W), then with a minimum value of 0.10 (W/m*oC), the wall will have thickness 0.3 m (3*0.10), with the highest coefficient the wall thickness will be 1.65 m (3*0.55). But how can you quickly determine the thermal conductivity of expanded clay concrete blocks? A table with ready-made data allows you to find out what the wall thickness should be without making preliminary calculations.
Application
Practical application is determined by the properties of building stone containing expanded clay. In terms of strength, it is inferior to heavy concrete, ceramic and sand-lime brick. Therefore, it should not bear excessive loads, for example, when constructing external walls of buildings higher than three floors.
In some cases, bridges are built from solid expanded clay concrete, with a much greater load capacity limitation than those built from reinforced concrete. We are talking about small structures thrown across natural streams and artificial reservoirs. Sometimes their role remains decorative, and the movement of massive transport along them is in principle impossible. It is better if the expanded clay concrete bridge is located on a private property, and public access to it is limited or completely prohibited.
But expanded clay concrete is most widespread in low-rise residential and non-residential construction outside the city.
It is made from:
- external (load-bearing) walls of houses;
- internal partitions with good sound insulation;
- cladding (insulation) of stone and wooden buildings;
- ventilation systems;
- reliable fences and separate posts;
- bench support pedestals;
- garden and street borders.
You can build baths and saunas; expanded clay concrete tolerates constant high humidity in the open air. If a bathhouse or country house is not heated in winter, the structure can withstand strong changes in temperature and humidity perfectly.
As a rule, expanded clay concrete is cheaper than curb stone. And although it cannot be used instead of paving slabs, borders are often laid from it along the edges of paths.
A separate issue is laying the foundations. If the soil is dry (especially sandy) and the pressure from above is minimal, it may be possible to build the foundation of a 1-story building. But before you decide to do this, you should consult an experienced professional on site, studying all the associated nuances. The same thing applies if you have to build a cellar or erect a fence with a shallow foundation.
Foundation blocks should be selected or made for the foundation, into which hydrophobic substances are added when mixing the concrete mixture. One of the best water-repellent additives is Ceresite.
We use expanded clay. For what?
Construction is a necessary but expensive part of the functioning of society, in the form of an entire state or an individual family. Reducing costs allows you to increase volumes and speed up the construction of large objects or individual cottages. The use of expanded clay in construction allows you to reduce the cost of consumables, energy costs, etc.
In addition, expanded clay has a number of advantages:
- durability. The material is not subject to corrosion and rotting;
- environmental friendliness. The building seems to “breathe”;
- ease;
- strength;
- ease of installation. Due to its greater lightness compared to products made from pure concrete;
- high thermal insulation effect;
- fire resistance.
More uses
The mentioned material is widely used due to the above mentioned advantages. Construction companies often use brick blocks and expanded clay concrete panels. It is even suitable for screeding floors.
When constructing walls and partitions inside a building, the use of expanded clay concrete results in savings of up to 20% compared to concrete, and almost a third of the money remains in the customer’s pocket when replacing bricks. Strict compliance with all construction rules will ensure guaranteed operation of the structure for many years.
Types of expanded clay concrete wall panels and their characteristics
The panels are produced in accordance with the requirements formulated in GOST R 56506-2015, GOST 12504-2015, GOST 32488-2013, GOST 31310-2015.
Construction of buildings using expanded clay concrete panels
Products vary depending on their purpose.
They can be used in the construction of walls:
- above ground floors;
- ground floors, as well as underground;
- attic or parapets.
The panels can have one layer or be two- and three-layer (solid or with air gaps), blind or have openings.
Expanded clay concrete wall panels with openings
Wall panels made of expanded clay concrete can be load-bearing, self-supporting and non-load-bearing. They are also divided into row, corner, vertical and horizontal. The slabs may have cutouts and recesses intended for their fastening and communications, as well as architectural elements.
Expanded clay concrete slabsThe thickness of the panels is their most important dimensional indicator. It varies depending on the number of layers.
Single-layer structures are available in the following thicknesses:
- products for basement structures: 22 cm;
- slabs for the construction of basement floors: 22 and 30 cm;
- panels for the construction of upper floors: 24 and 32 cm.
An increase in size is carried out when additional layers are added: steam, sound and waterproofing, a decorative layer, etc.
Despite the fact that, in agreement with the customer, the manufacturer can determine the individual parameters of the slabs, their thickness (in accordance with the standards) cannot be less than: 10 cm for the load-bearing layer and 7.5 cm for the thermal insulation layer.
Typical slab dimensions:
- length: 0.3…7.2 m;
- height: 0.3…8.1 m.
When marking panels, a designation is used containing information indicating:
- type of plate;
- nominal length in dm;
- height, indicated in decimeters;
- thickness in centimeters;
- class of expanded clay concrete, indicated with a hyphen;
- additional characteristics, such as the presence of cutouts, holes, etc.
Example of product marking: 1НГ 60.18.35-В3.5 K
This abbreviation means: a single-layer external horizontal wall panel is being considered, having a length of 5.98 m, a height of 1.785 m, a thickness of 35 cm, made from expanded clay concrete belonging to class B 3.5.
External wall panels made of expanded clay concrete
An important indicator of products is density and thermal conductivity.
Expanded clay concrete wall panels: characteristics:
| Slab type | Compressive strength of slabs, t/cm2 | Thermal conductivity of expanded clay concrete wall panels, W/(m*K) | Density of expanded clay concrete wall panel, kg/m3 | Frost resistance, cycles |
| Structural | 0,1… 0,5 | Up to 0.9 | Until 2000 | Up to 500 |
| Structural and thermal insulation | 0,35…0,1 | Up to 0.5 | Up to 1200 | 15…100 |
| Thermal insulation | 0,005…0,025 | 0,12… 0,14 | Up to 650 | Up to 50 |
The difference in the thermal insulation characteristics of expanded clay concrete and other materials can be clearly seen in the photo:
Comparison of thermal insulation characteristics
Slabs made of structural thermal insulation expanded clay concrete
Such panels are used in the construction of single-layer wall enclosing systems.
Structural thermal insulation expanded clay concrete slabs
Thermal insulation boards
These products are used as a thermal insulation layer in the construction of enclosing structures for buildings for various purposes.
The facade of the building is insulated using expanded clay concrete panels
Thermal insulation panels are marked PTK. When installing protective-decorative, protective-decorative and finishing layers or one finishing layer, the letters D, DO and O are added to the abbreviation, respectively.
Expanded clay concrete wall panels PTK series
Structural panels
The slabs have found their application in the construction of load-bearing structures for various purposes (buildings, bridges, etc.). They have a length of up to 6.55 m, a width of up to 2.1 m, and a thickness of 0.3 m.
As already mentioned, internal and external expanded clay concrete wall panels are characterized by a fairly low cost. However, the use of used slabs will make it possible to further optimize construction costs.
Used wall slabs
When choosing the type of product, you should take into account the option of its use in the structure of the structure: when constructing a load-bearing or self-supporting wall, partition, basement, basement, attic, etc.
The characteristics of expanded clay concrete vary widely, so the loads they must withstand must be calculated. Drawings of the slabs can be viewed in publicly available documents.
Material price
As for the cost, it is different for a certain brand of expanded clay concrete. Its formation is influenced by the operational parameters of the product, as well as the resulting dimensions, which are determined directly by the customer during production. Table 2 - Material cost
| Brand of expanded clay concrete | Price, rubles |
| M-100 | 3 750 |
| M-150 | 3 850 |
| M-200 | 3 950 |
And to choose a finishing material, read the article about brick-look wall panels for interior decoration.
Expanded clay concrete is a popular material today for the construction of complex structures that involve exposure to high loads. When choosing a material, you need to pay attention to indicators such as strength, density, frost resistance. This material meets all these criteria at the highest level, and thanks to scratching it is in such wide demand.
Today, expanded clay concrete material is widely used in the construction industry. It is equated to concrete raw materials, but expanded clay concrete has better technical characteristics, which include a low level of heat conductivity, resistance to chemical compounds, and resistance to water. The structure of expanded clay concrete products is porous, so it is not recommended to use it in the construction of large objects and foundations. The construction market today offers expanded clay concrete panels, the features of which must be analyzed separately.
Advantages and disadvantages
Advantages of expanded clay concrete blocks:
- Having a porous structure, the material is able to regulate the microclimate in the room, absorbing excess moisture or releasing it, creating comfortable indoor conditions.
- Justifies the title of bioblocks. The material is environmentally friendly, because made from natural materials (expanded clay, sand, cement and water).
- It has excellent sound-absorbing properties, allowing you to do without additional noise protection.
- It perfectly accumulates heat and gradually “releases” it, which makes it relevant in cold regions.
- It can retain its properties for at least 50 years.
- High resistance to open fire.
Disadvantages of expanded clay concrete:
- The porosity of a material can reduce its strength.
- Fragile. Because of this, the scope of its application is reduced and it is necessary to choose fastening options.
- It is difficult to process blocks, as it is difficult to give the desired shape.
- It does not look aesthetically pleasing, it needs cladding.
Detailed information about the advantages, disadvantages, as well as reviews of the material here.
Types by size characteristics
Reinforced concrete wall panels are available in a variety of configurations and dimensions. The choice of the type and size of concrete slabs for the construction of a facility is carried out during the design process from standard modifications.
In most cases, standard panels are produced with standard sizes for residential facilities - 12 * 1.8 m and 6 * 1.2 m, and for industrial facilities panels are accepted, respectively - 6.9 and 12 m. For walls with openings, products are used in lengths from 1.5 to 3.0 m, and for door openings - from 1.48 to 2.98 m.
All slabs are marked at the factory in accordance with GOST with indelible paint, which applies a special code to the ribs.
The code consists of 3 numbers and letters, separated by a hyphen:
- The first numbers indicate the production method, for example, from 1 to 3 refer to monolithic structures, and from 4 to 6 to composite ones.
- The first letter character indicates the application "H" or "B" for indoor or outdoor installation.
- Next comes the designation of the installation location “C”/”C”/”H”, which means wall/basement/attic.
- Next comes the indication of dimensions, with the width indicated in cm, and the length of the panel in dts.
In addition, the marking indicates the type of concrete, the design feature - straight or mirrored - and the location number of the embedded elements.
Made from lightweight concrete
The average density of the original concrete in a dry state should not be lower than 900 and cannot exceed 1300 kgf/m3. They have an external and internal textured finish made from a mixture of cement and sand.
In addition, series 1.432 - 11 produces long-length 12m products for wall structures of industrial buildings with heating systems with double-sided finishing layers made of mortar obtained with a composition of cement and sand.
Lightweight concrete walls 1.433 - 2 are also for industrial buildings in which an aggressive air environment and humid operating conditions of up to 80% may occur.
Exterior wall for home
Single-layer continuous panels according to RF No08/11-11024-EKB are used in the construction of buildings up to 18 floors. Panel dimensions: 6.8 x 2,740 x 0.480 m. The walls are made in panel formwork, have window and door openings and are made on the basis of perlite concrete.
For partitions
Each house, from individual to multi-apartment, has internal partitions, which are produced in the form of large-sized slabs with dimensions corresponding to the floor height and a length of 6 m.
Wall according to series 3.902
Wall panels 3.902.1-12 are also reinforced with welded mesh with a protective layer of concrete of at least 30 mm. Often, in accordance with an additional order from the developer, cold bitumen waterproofing is applied to all planes of the panels.
Similarly, it is possible to produce panels with special conditions for concrete mixtures, for example, using sulfate-resistant Portland cement.
Road reinforced concrete
Most reinforced concrete factories produce not only wall panels, but also floor slabs and reinforced concrete road slabs. The latter use high-strength concrete (B25, B30).
Modifications that are made by vibration casting or vibration pressing:
- 50*50;
- 1000*1000*100;
- 500*500*50;
- 1000*500*50.
The next stage of production is steaming the molds until the crystallization of the concrete mixture is complete. A dye may be added to the composition that does not fade from ultraviolet rays and is not washed out by precipitation.
Such reinforced concrete slabs have the following advantages:
- high indicators of reinforced concrete products in terms of strength and wear resistance;
- long period of use under stable high loads;
- aesthetic design;
- ease of installation, possibility of repair and maintenance;
- heat resistance and environmental safety.
Reinforced concrete wall panels
Reinforced concrete wall panels are a building material that is used in the construction of external walls of enterprises, residential and office buildings.
Concrete panels for the house come in single-layer and three-layer. Single-layer ones are made of homogeneous concrete with low thermal conductivity. Three-layer of two plates with insulation.
Plates are produced according to GOST 11024-84.
You can buy wall panels from the manufacturer from us at a low price. We have been producing and selling reinforced concrete structures of various types for several years, so we will help you with your choice!
To understand which wall panels are needed for the project, you should understand their markings and types.
Wall slab dimensions
For example, when ordering, a slab may have a certain marking: 3NS30.29.35-200T-SM.
It means that:
- 3NS – panel type;
- 30 - length 2990 mm;
- 29 — height 2865 mm;
- 35 - thickness 350 mm.
Next comes the grade of concrete from which the panel was made. In our example, the concrete is grade M 200. And SM means that the panel can withstand frosts below minus 40 °C.
Wall panels for multi-storey residential buildings
For a multi-story building, it is customary to use three-layer panels made of heavy concrete. They are strong, can withstand heavy loads and have an insulating effect. Therefore, houses built from reinforced concrete walls are distinguished by comfort and good sound insulation. Houses with single-layer panels are also used in construction and meet all GOST requirements. What type of panel to use in construction depends on the project and the desires of the developer.
Wall panels for industrial facilities
Production facilities are most exposed to difficult technical conditions, which is why they use a high grade of concrete. As for multi-storey buildings, the panels are three-layer. Thanks to this, the building will last for decades and will avoid damage associated with temperature changes and other weather and technical phenomena.
Wall panels for basements
They have high performance properties. Concrete easily copes with temperature changes and high humidity, therefore it is suitable for construction and cladding of basement floors. It lasts for several decades and does not collapse.
Wall panels for attics
The attic is an indispensable structure for any residential or industrial facility. Reinforced concrete attic wall panels are used for its construction. They are strong, with high heat protection and sound insulation. Such panels are used to equip high-rise buildings; they can easily cope with loads.
Monolithic wall panels
Single-layer concrete structures, which consist of a reinforcement frame and concrete. Their thickness is not inferior to two- and three-layer reinforced concrete products. The inside of the stove is decorated. Does not require additional insulation, it has good thermal conductivity.
Prefabricated Wall Panels
They have a prefabricated part - these are two-layer and three-layer panels. They are additionally insulated. Welding of panels occurs during the construction of the wall.
Hollow-core wall panels
They have small holes into which concrete or liquid foam is poured during construction for additional insulation.
Load-bearing wall panels
The reinforced concrete wall panel is a support for the overlying coverings. It transfers the load right down to the foundation. Characteristics: good resistance to stress, waterproof, with good sound insulation.
Self-supporting wall panels
The walls are made of cellular concrete. This is an artificial, porous, durable building material. It is made on the basis of mineral binder filling. Nothing rests on self-supporting walls; they only support their own weight along the entire height to the foundation.
Curtain wall panels
These are fences that only support their own weight within one floor. The curtain wall is made of lightweight panels and is easy to install. It can be single-layer or multi-layer.
You can order wall panels in Kazan at a low price and with delivery to the construction site from us. Call! Well-coordinated production of reinforced concrete panels is a guarantee of quality. We will answer all your questions and provide free advice on the range of wall panels.
Reviews
As it became known from numerous reviews, expanded clay concrete panels do not require a large number of devices and labor costs during installation, when compared with other construction analogues. Experienced craftsmen recommend handling expanded clay concrete with care so as not to cause damage. Although slabs can withstand decent loads, in a sense they are considered a fragile material that cannot withstand mechanical stress without obvious signs of damage.
You should not lose sight of the fact that the panels are porous building materials, which are adversely affected by water accumulating inside. It is recommended to take care of additional layers that protect against moisture and help keep rooms warm.
Expanded clay concrete panels have long been used in construction and are considered an inexpensive and convenient material for work. Many companies use them when constructing large objects. In addition, the existing negative signs of expanded clay concrete can be easily hidden using auxiliary substances.
As experienced professionals assure, it is possible to build a building from expanded clay concrete wall panels if you use the products for their intended purpose, taking into account their characteristic features.
The house is built entirely from slabs with given parameters of the slabs, made according to the individual dimensions of the customer. This significantly saves financial costs and construction time.
Remember that any violation of the technological process will entail negative consequences.
