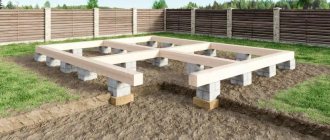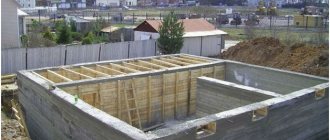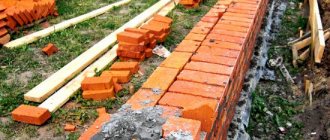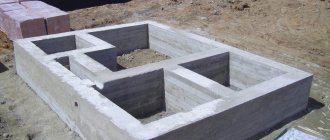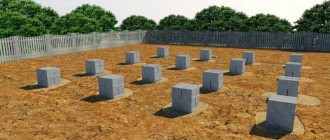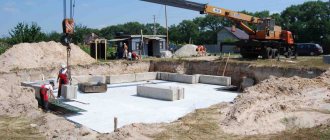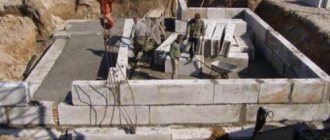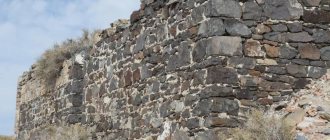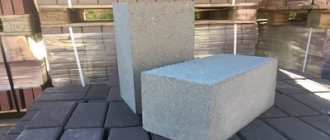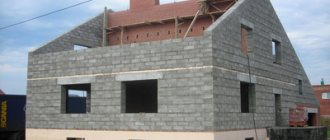Home |Blocks and floors |Laying a foundation from 20x20x40 blocks
Date: June 13, 2018
Comments: 0
To ensure the stability of buildings, builders construct foundations of various designs. When building a foundation, it is important to ensure the reliability of the foundation, which determines the service life of the structure. The foundation, the types and types of which differ, must be selected taking into account the moisture concentration in the soil and the mass of the structure. A fairly common solution is a recessed columnar foundation made of 20x20x40 blocks. It is durable and can withstand the additional load that occurs if the floors are reinforced.
Columnar type foundations - types of foundations
Columnar foundations have proven themselves positively in the construction of lightweight buildings based on wooden beams, logs or ready-made frames. The foundations of a columnar structure are effective on dense soils with a significant level of freezing. If it is necessary to erect buildings on heaving soils, a columnar base is the only correct option. Foundations differ in their designs, as well as the materials used for their construction.
The right approach to choosing the type of foundation for a house will make the building strong and rationally spend construction funds
The following building materials can be used for production:
- natural stone;
- baked brick;
- concrete blocks;
- wooden poles;
- reinforced concrete columns;
- metal profiles;
- asbestos cement pipes.
To ensure the stability of the building walls, it is important to perform a preliminary calculation, and during manufacturing to maintain the verticality of the support columns and provide the required cross-sectional area of the supports, depending on the materials used.
It is important to comply with the minimum size requirements for supporting surfaces depending on the materials used:
- rubble stone – 60x60 cm;
- rubble concrete – 40x40 cm;
- reinforced concrete – 30x30 cm;
- brick – 50x50 cm;
- wooden beams - 20-40 cm;
- asbestos cement pipes – diameter 20 cm;
- foundation blocks – 40x40 cm.
After removing the soil and forming the pits, a damper cushion is formed in each pit, which is laid on the planned foundation. It is performed on the basis of the required amount of mixed sand and crushed stone. Then the bedding is moistened and compacted.
Small buildings, frame houses and low-rise buildings are erected on a columnar foundation
This completes the preparation and constructs one of the following types of columnar foundations:
- blocky. It is made from standard concrete or reinforced concrete blocks. The blocks are laid using cement mortar;
- concrete. During its construction, the panel formwork frame with reinforcing lattice is filled with pre-prepared concrete mortar;
- brick or rubble. The stone building material used for its manufacture is concreted with a binder cement mixture;
- tubular. It is distinguished by the use of metal or asbestos cement pipes as supporting elements. The lower level of the pipes is located at great depth;
- wood. It is based on wooden support beams impregnated with an antiseptic composition. In this case, it is important to waterproof the part of the timber located in the ground.
The decision on the choice of building material for the manufacture of a columnar foundation is made after calculating its load capacity, taking into account the weight of the building and the nature of the soil. With an increased concentration of coarse sand and clay fraction in the soil, it is advisable to give preference to a columnar foundation. Support columns are distinguished by a variety of cross-sectional shapes. They are made round, square or rectangular.
When deciding to build a columnar foundation, remember that its design does not allow for a basement. However, the free space provides the possibility of unhindered placement of electrical, sewer and other communications under the floor of the building.
Sequence of work
Let's look at the order in which all the work needs to be done step by step. The information will be relevant both for people who decide to build a foundation on their own, and for those who want to know everything about the correct arrangement of the foundation for light buildings.
Preparation
First of all, you need to prepare the construction site. To do this, any vegetation is completely removed from the area where the foundation will be built, and the top turf layer of soil must also be removed.
It is also necessary to level the site as much as possible - a level is used for this. To make a columnar foundation, you need to carefully monitor the smoothness of the surface. Often this process is labor-intensive and time-consuming, especially if the height differences are significant.
Before performing such work, you can watch a video on YouTube - then you will clearly see how the whole process is carried out.
Marking the base
Next, the territory is marked - it must be done according to the project. First of all, you need to mark where the corners of the house will be. Points along the edges should be marked with pegs.
After this work is completed, it is necessary to check the dimensions of the resulting diagonals for compliance with the length specified in the design documentation
In addition, it is important to check how perpendicular the angles are. The final stage is driving in reinforcement pegs where the support pillars will be located
Land works
Reviews say that it is quite difficult to carry out all of the above points, but it is possible if you have experience, as well as additional help. After the preparation and marking have been done, you can begin to dig holes - it is in them that the foundation pillars will be located. Their depth should be 25 cm greater than the depth of the posts in the ground. Additional free space is needed to accommodate the sealing pad.
4. Pouring concrete mixture
Before you begin installing the pillars, you must create a sealing pad. It should have layers, each 10 cm on average. Let's take a closer look:
- 1st layer – sand mixed with water, it needs to be compacted using a hand tamper;
- 2nd layer – crushed stone.
After this, you need to prepare a special solution of sand and cement, it will be poured into the holes on top of the bedding. The thickness of the last layer must be at least 5 cm. Further work can be carried out on concreted pits.
In what cases should you not make a foundation from 20x20x40 FBS blocks?
The design features of the building and the nature of the soil do not always allow the use of a columnar foundation based on FBS brand blocks. The limitations are caused by the following points:
When erecting a support-column foundation, you can do the work yourself
- the tendency of the soil to move horizontally. On such soils, columnar bases are subject to lateral shear;
- increased weight of the building, the construction of which is planned on soils with reduced bearing capacity. A columnar foundation is not able to support the weight of massive walls.
Significant elevation differences also create difficulties when constructing a columnar type foundation.
Main stages of work
The construction of this type of foundation can be easily done independently; no special skills are required. The main thing is to follow the construction technology correctly and not to rush.
- Preparatory work. First of all, you need to prepare the site itself. To do this, you need to cut off the top layer of soil, and all the plants are removed. Typically, about 30 cm of soil is removed. It is not recommended to leave it under the base. If construction is planned on a clay site, then in addition to everything you need to lay a gravel-sand layer, the thickness of which depends on the characteristics of the soil. In addition to cleaning, the surface of the area must be carefully leveled.
- Construction plan. It is necessary to transfer the structure diagram from the drawings to the surface of the earth, using pegs and twine for this. You should strictly ensure full compliance with the paper version, since the reliability and quality of the work depends entirely on this. Columnar base structure
- Pit preparation. An excavator can help with this. However, if you do not have the funds, you can also do the job manually using a shovel. The pits should be located along the axes. Strengthening the hole depends on its size. If the depth is no more than 1 m, then the strengthening process can be missed. Otherwise, you will have to dig a hole with slopes and reinforce it with wooden boards with spacers. The size of the recess is also important. The hole should be 30 cm greater than the expected depth of the foundation being built. This is necessary in order to be able to make a gravel-sand backfill. The width should also be a little larger so that the poured formwork, as well as the spacers, feel free enough.
- Arrangement of formwork. A columnar foundation made of concrete blocks requires good formwork. To do this, you will need a number of boards, the thickness of which is about 40 mm and the width is 150 mm. It is possible to use chipboard, steel sheet or moisture-resistant plywood as an alternative to wooden spacers. Boards or other selected material must be placed directly against the concrete.
- Foundation reinforcement. This procedure must be carried out in a horizontal direction. A3 rods are used for these purposes, the diameter of which is about 12-14 mm. To do this, horizontal jumpers need to be placed at a distance of about 20 cm from each other. As jumpers, you can take wire with a diameter of about 6 mm. To connect the pillars with the grillage itself through a reinforced frame, you need to position the rods in such a way that the reinforcement rods extend above the edge of the base by at least 10-15 cm.
- Pouring the foundation pillars. The instructions for building this foundation require pouring the pillars themselves. It is necessary to pour concrete into those pipes that will continue to be in the ground along with the foundation itself. Concrete must be laid in layers. The thickness of each layer should be about 20-30 cm. Preparation for pouring the pillars
- Arrangement of waterproofing of pillars. Any foundation needs protection from moisture. Long-known materials are suitable for this, such as hot and cold-made mastic, glued membranes, as well as ordinary bitumen roofing felt. What material you choose is up to you. There are no strict rules here.
- Construction of the grillage itself. This design allows you to make a columnar foundation made of blocks stronger and more reliable. The grillage can be made from reinforced concrete rand beams or made monolithic. In the first case, you need to connect the jumpers well enough, using scraps of reinforcement, which need to be hot welded to the mounting loops. After this, it is necessary to strengthen the formwork itself, and then fill everything with concrete, including the reinforcement frame. Concrete concrete of the M200 brand is suitable for these purposes. After this, the concrete needs to be given time to cool, after which it is necessary to carry out waterproofing, fill in all the formed sinuses, and finally lay the floor slabs.
Blocks 20x20x40 - scope of application
Popular in the construction industry, 20x20x40 cm foundation blocks are products in the shape of a rectangular parallelepiped.
Relatively small dimensions with a fairly low weight allow you to quickly perform various types of construction tasks:
- construction of foundation foundations of a columnar structure;
- construction of strip type foundations;
- construction of capital walls of residential and industrial facilities.
The small mass of the blocks and convenient dimensions allow construction activities to be carried out quickly both by professional masons and by private developers.
What it is?
It is intuitively clear that a columnar foundation is a set of supports standing under a building separately from each other. It will be easier to understand what this type of foundation structure is if you compare its characteristics with the pile type of support for a house, which is closest in appearance. In both cases, instead of a monolithic base, there are separate support points.
But there is still a difference:
- the pile can go into the soil up to 5 m, while the pillar is not buried so deeply;
- the pillars are supported only by the sole, and the piles are also supported by the side faces;
- almost always for a structure with comparable parameters, the cross-section of the piles is inferior to the diameter of the pillars;
- There is a certain difference in the scope of their use.
Common features are the geometry of the section (circle or square), the selection of separate supports and (optional) grillage. The main areas of application of columnar supports:
- one-story buildings of an industrial and public nature (the most massive pillars are required);
- frame houses;
- houses that combine frame and shield;
- timber and log structures;
- various enclosing elements.
Foundation blocks (dimensions 20x20x40) - recommendations for selection
When planning to build a foundation from 20x20x40 blocks with your own hands, you need to take a responsible approach to the choice of building material. It is worth paying attention to FBS brand products, the production process of which is regulated by the requirements of current standards.
Possibility of choosing inexpensive and high-quality materials
When choosing block products, pay attention to the following points:
- the maximum load-bearing capacity of the blocks, the supports of which will be subject to loads from the mass of the structure;
- the results of preliminary calculations taking into account the characteristics of the soil and the weight of the building being constructed;
- performance characteristics of block products, guaranteeing the frost resistance of the blocks, as well as their thermal insulation characteristics;
- the use of various types of filler in the production of block products, the characteristics of which affect the safety factor of the products.
When selecting blocks, also check for the availability of certificates and quality passports that guarantee that the blocks comply with the requirements of current regulatory documents.
Cement
This building material is in particular demand today. The reason is that 20x20x40 mm cement blocks are very easy to install, so even an inexperienced person can carry out all the work. Concrete blocks are used in the construction of private houses or multi-storey structures. Thanks to the wide range of this product, it is possible to choose the most successful option for specific purposes.
The main advantages of cement blocks include:
- strength and stability;
- durability;
- fire resistance;
- energy saving;
- optimal level of temperature, moisture;
- soundproofing.
Aerated concrete blocks characteristics and application features are indicated in the article.
How much does a cinder block cost per piece? The cost of the presented product can be 33 – 45 rubles per piece.
Foundation blocks for building a house - characteristics and features
Having decided to build a foundation from 20x20x40 cm blocks, carefully study the characteristics of the material, and also analyze its advantages and disadvantages.
Let us dwell on the performance characteristics of block building materials:
- length is 400 mm;
- width is 200 mm;
- height does not exceed 200 mm;
- the weight of one block is in the range of 38-34 kg;
- specific gravity is 1.65-2.2 t/m3;
- thermal conductivity coefficient does not exceed 1.16 W/mK;
- frost resistance is 50 cycles and is designated by the F50 index.
The technology allows one person to quickly build a support-column base from blocks with his own hands
It should be noted that the foundation blocks offered by manufacturers measuring 20x20x40 cm, in accordance with the requirements of the state standard, actually have slightly different dimensions - 390x190x188 mm. To speed up settlement operations, manufacturing enterprises use rounded dimensions.
The presence of cavities is an important design feature of products manufactured in various designs:
- monolithic blocks are used for foundations, as well as the construction of basements and basements;
- Hollow products are in demand for the construction of interior partitions, the construction of lintels and the construction of walls.
Block products have a number of advantages:
- there is no need to use special construction equipment to lift blocks;
- there is no need to attract a significant amount of labor to build the foundation;
- there is no need to assemble the formwork by erecting a strip base or constructing a columnar base;
- accelerated pace of masonry, due to which the duration of the construction cycle is reduced;
- possibility of use for construction at any time of the year, regardless of temperature and weather conditions;
- acceptable load capacity, allowing it to withstand the mass of the structure and the reaction of the soil;
- at an affordable price, allowing to significantly reduce the total cost of construction operations.
The work begins with the correct calculation of the necessary building materials according to a pre-prepared plan for a frame house or other building on the FBS
Minor disadvantages include:
- increased consumption of cement mixture used for foundation laying;
- the need for additional insulation associated with reduced thermal insulation characteristics;
- the material is susceptible to moisture, requiring reliable waterproofing.
The technical characteristics and operational properties of 20x20x40 blocks allow them to be used for the construction of foundations for low-rise buildings, as well as for the construction of basements.
Sand-cement
According to the current GOST 6133-99, products with dimensions of 20, 20, 40 centimeters can be made from different types of concrete. Sand-cement blocks are made from a cement-sand mixture using vibrocompression. This technology allows us to obtain very compressive and durable products with ideal geometric parameters and declared characteristics.
Sand-cement blocks come in two types: solid and hollow (with the number of voids 2-8). Hollow-core products do not demonstrate very high strength, but they provide good sound/heat insulation properties and require less weight.
Sand concrete blocks with dimensions of 20x20x40 centimeters are used in the construction of load-bearing walls, foundations, support columns, and plinths. When laying a wall, you can get a thickness of half a block, as well as one/one and a half/two. Due to its good strength and high thermal insulation properties, hollow sand-cement stone is used in the masonry of external walls.
The main advantages of sand-cement blocks:
- Resistance to any aggressive influences - wind, sun, frost, precipitation
- Simplicity and high speed of laying, further finishing (plastering, painting)
- Affordable price
- Long service life
- High strength
- Environmental friendliness and safety for human health and life
- Excellent heat/sound insulation properties
Construction technology and important points when constructing the foundation
When constructing a columnar foundation, it is important to consider the following nuances:
- maintain a distance between block supports of 1.3 to 3 m;
- ensure a distance from the soil level to the upper plane of the support of 0.3-0.6 m;
- maintain the thickness of the damping sand and gravel bedding at a level of 15-20 cm;
- fill the space between the supports and the soil with sand and crushed stone.
- calculate the load capacity of the base, guaranteeing the stability of the structure.
The technology according to which a columnar foundation is erected or a strip foundation is constructed from 20x20x40 blocks involves the following steps:
To prevent mechanical damage and distortion of the structure, bricks or load-bearing wall blocks must not be installed on the pillars.
- Carrying out the necessary calculations.
- Determining the need for building materials.
- Preparatory activities.
- Construction site marking.
- Soil extraction.
- Filling the pillow.
- Laying blocks.
- Waterproofing works.
Let us dwell on the features of performing individual stages.
Technical specifications
Before considering all the advantages of expanded clay concrete blocks, let us dwell in more detail on its important technical characteristics.
First of all, when laying a block base, we are interested in density, thermal conductivity and moisture absorption.
- The density of expanded clay blocks varies from 500 kg/m3 to 1800 kg/m3. Expanded clay concrete material with a density of up to 1100 kg/m3 is structurally a heat-insulating type, above that it is structural. This fact is due to the fact that when producing molds using large fractions, the final product is strong, but cold.
- Thermal conductivity coefficient is from 0.18 to 0.81–0.90 W/m°C.
- Frost resistance - class F25, F35, less often F50 and F75.
- Increased moisture absorption.
- Service life is 60 years and above.
- The weight of small-sized blocks is 10-25 kg, depending on the dimensions and density of expanded clay concrete. The standard size of small wall blocks is 40x20x20 cm (length, width, height).
- FBS size for small construction—(120-240)x(30-80)x60 cm
- Temperature changes do not affect expanded clay concrete; it does not expand or contract, which means that the geometry of the forms remains unchanged.
We are planning to make a foundation from blocks - preparatory activities
At the preparatory stage the following work is performed:
- Determination of the nature of the soil, the level of soil freezing and the depth of the aquifers.
- Clearing the construction site of debris and vegetation with further removal of fertile soil.
- Surface planning and foundation contour marking.
After completing the preparations, begin excavation work.
Preparing pits for pillars made of blocks
Extraction of soil under the foundation is carried out manually or using small-sized construction equipment. When extracting soil, it is important to maintain the verticality of the walls and go deeper into the soil, exceeding the soil freezing level by 0.5 m. The base of the pit should be leveled.
According to construction rules, pillars made of blocks must be installed in the corners around the perimeter of the house and under the intersection of internal partitions
Installation of column supports
Installation of blocks is carried out according to the following algorithm:
- Place a bed of sand and gravel.
- Moisten and compact the bedding.
- Lay the blocks on cement mortar.
- Check the correctness of the masonry.
- Grind the butt seams.
Erect the supports to the specified height above the zero mark.
Performing waterproofing
For waterproofing protection the following methods are used:
- coating the foundation surface with a bitumen composition;
- protection of the base walls with sheet roofing felt.
It is important to lay roofing material with an overlap of 15-20 cm, and when applying coating compounds, carry out a two-layer treatment. Protective waterproofing will prevent moisture from entering and will not allow groundwater to erode the cement mortar. After the foundation installation is completed, a blind area is required. It also protects the foundation from the negative effects of moisture.
Kinds
FBS blocks are manufactured according to GOST 13579-78. They are classified according to the following characteristics:
- Design features. In some varieties, cavities are created for the installation of a reinforcing frame made of reinforcement.
- Dimensions and weight. The blocks are available in the following range of sizes: length – 88, 118 and 238 cm; width (thickness) – 20-60 cm; height – 28 and 58 cm. Weight can vary between 300-1300 kg. Lightweight blocks are easily laid by hand. Large-block FBS requires lifting equipment.
- Concrete used. It determines the block density, strength and other parameters. For production, heavy concrete with a density of up to 2400 kg/cub.m, silicate concrete with a density of up to 2000 kg/cub.m and expanded clay concrete solutions with a density of up to 1800 kg/cub.m can be used. The most common options: concrete grades M100 (B7.5), M150 (B12.5) and M200 (B15).
- Surface roughness: smooth or rough FBS. The latter type makes plastering easier.
The standard marking of blocks consists of the letters FBS and several groups of numbers, as well as a letter at the end. Example: FBS 12-3-6 T stands for a foundation building block with a rounded length of 12 dm (actually 118 cm), width of 3 dm, height of 6 dm (actually 58 cm), made of heavy concrete (T).
The letter designation may contain P (porous, expanded clay concrete mortar) or C (silicate concrete).
Rubble laying technology: three common options
Here's how to properly build a rubble stone foundation:
- Step 1. We dig a trench and install the formwork.
- Step 2. We arrange a cushion of 30 cm of clean concrete and reinforcement.
- Step 3. On the pillow is the rubble foundation itself.
Before laying, the stones must be wetted so that they better adhere to the concrete and retain their moisture. The rubble stone must be placed correctly - with a gap of 3 to 5 cm, and in no case close to each other.
The long side of such a stone is called a spoon, the short side is called a poke. And in each row of such masonry, a poke should alternate with a spoon - that’s the whole technology.
For laying rubble stone, a sledgehammer, a cam hammer and similar tools are used. The standard thickness of the masonry is 50-70 cm. Clay also does not hurt - it is often added to make the solution more flexible. But just a little!
So, laying rubble stone also has its own special technology. So, you can put it “under the bracket”, “under the shoulder blade” and “under the bay”.
Place it under the shoulder blade like this:
- Step 1. We lay the bonded row dry on the base prepared in advance.
- Step 2. We compact the stone well and fill the voids with smaller stones. Fill with liquid solution.
- Step 3. Now we place the spoon row - with the long side. The thickness of both the first and second rows is up to 30 cm, and when laying stones, you need to select such that the height of the row is almost the same (to check, we install beacons with a cord).
It is extremely important to ensure that the stones do not touch each other anywhere without mortar. Whether to install formwork for such a foundation or not depends on whether you need perfectly smooth foundation walls for subsequent finishing or not.
Whether to install formwork for such a foundation or not depends on whether you need perfectly smooth foundation walls for subsequent finishing or not.
But the laying under the bay is always carried out in formwork. The strength of such a foundation is very low - only a light frame bathhouse can be built on it. Therefore, for such masonry, use a vibration compactor: this will increase its strength by up to 40%. The stones for it are also not particularly selected. The order of work is as follows:
- Step 1. Prepare the trench and base, which we fill with coarse sand and compact.
- Step 2. Lay the bonded row, crush it and fill it with liquid mortar.
- Step 3. Place the second row of spoons, crush again, compact and tamp the stone.
Here the work is already being carried out as usual, but after that a plastic solution with a cone slump of up to 6 cm is spread in a layer of 40-60 cm and everything is compacted with a vibrator - until the solution stops penetrating into the masonry row.
But for masonry “under the bracket” the stones are selected to be of the same height - according to a template, and the verticality and horizontality of the surfaces and corners of the masonry itself are constantly checked.
An important point: it is necessary to ensure that the stones do not wobble when laying and that the seams are bandaged. The ideal stone for such a foundation is 20x30 cm. As for its area, it is calculated using the following formula: the width of the rubble stone = 1/3 of the width of the foundation.
