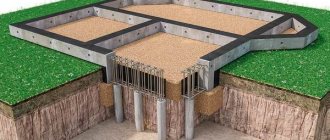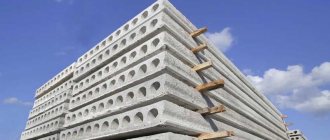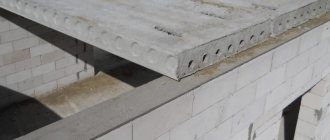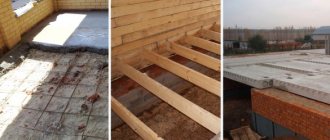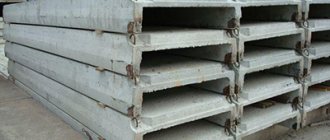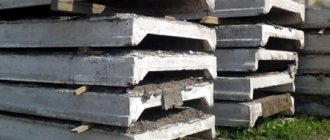On the eve of construction, many people are thinking about how they can reduce the time required to complete the work as much as possible without compromising their quality. When constructing a light-weight building or structure, this is facilitated by a foundation made of floor slabs for the house. This foundation is a prefabricated type of slab foundation. When compared with the monolithic option, we can immediately highlight such advantages as efficiency, speed and the ability to work on various types of soil, even on moist soil. Of course, this will require the use of lifting machines, the organization of access roads of specialized equipment for laying structural elements, but even in the most modern construction it is impossible to do without these production costs. Let's first consider the type of floor slabs used to install the foundation of a house.
Types of floor slabs for constructing a building foundation
The depth of the slab foundation is small. There are several types of plates:
- monolithic reinforced concrete;
- prefabricated, which include individual factory plates.
Monolithic reinforced concrete slabs are made on a construction site by pouring concrete into a pre-prepared reinforcement frame enclosed by formwork. Prefabricated slabs are delivered directly from the manufacturer or store to the prepared construction site. Due to its ability to withstand heavy loads, a monolithic slab looks preferable, however, for the construction of light buildings, a prefabricated slab is more acceptable, since it saves time and cost of work compared to monolithic reinforced concrete. The parameters of factory plates are different. Detailed information about each plate is contained in the specific product labeling. The material used for manufacturing factory slabs is high-strength concrete (B 7.5 and higher), as well as reinforcement with a cross-section of rods over 10 mm.
Foundation blocks: types, sizes, markings
In private construction, several types of blocks are used. To construct a prefabricated strip foundation, only two types are most often used:
- FBS is a solid foundation block. When they talk about this type of block, they mean a reinforced concrete (with reinforcement) element without voids. These are rectangular blocks of different sizes with mounting steel loops on the top surface. Sometimes vertical channels are formed in the side edges, which are filled with mortar during construction. The foundation strip is made from these blocks.
- FL - pillow blocks. They look like a trapezoid. They are laid on a prepared base and serve to increase the bearing capacity of the foundation.
Types of foundation blocks that will be needed for a prefabricated strip foundation
When constructing a strip foundation, it is necessary to provide routes for laying and supplying engineering systems: water supply, sewerage, electricity, heating. You must not forget about the ventilation system and leave holes for vents to ventilate the underground space or basement. For this purpose, blocks with a channel for laying communications may be useful: FBV.
The sizes and types of blocks are regulated by GOST 13579-78. For a private developer, size and performance characteristics are mainly important. The photo below shows part of the standard, which defines the types and sizes of blocks.
Excerpt from GOST standardizing the dimensions of foundation blocks
Marking according to GOST
To make it easier to navigate the specifications, the names of the blocks, by the same GOST, contain information about their size and type.
First comes the title. Next are numbers describing the geometry in decimeters;
- the first is length (9, 12,24);
- the second (through a dash or dot) - width (3,4,5,6);
- third - height (3.6);
Marking of concrete foundation blocks
If there are any lengths and widths, then the FBS height is usually made 580 mm (marked “6”). Blocks with a height of 280 mm can be made to order.
Next, after the numbers there is a letter designation of the type of concrete used:
- T - heavy (cement-sand mixture with crushed stone). The heaviest high density block. This type is used in the construction of foundations.
- P - porous with expanded clay concrete filler. They have less weight, but also less strength, and are also more hygroscopic.
- C - made of silicate concrete (the main binder is lime). This type of blocks is afraid of getting wet, therefore it is not used in the construction of foundations.
For example, FBS 24.4.6 T stands for: rectangular block of high-density reinforced concrete. Length 2380 mm, width 400 mm, height 580 mm. By analogy, you can decipher other symbols.
Dimensions of FBS blocks according to GOST
Advantages and disadvantages of floor slab foundations
The advantages of a slab foundation include the following:
- good load-bearing capacity;
- good resistance to subsidence and swelling of the base soil due to the complete coverage of the base with a slab;
- simple process of installation of the structure;
- successful counteraction to the negative influence of melt and groundwater;
- the possibility of constructing a basement floor is created.
The disadvantages of this type of foundation are very insignificant compared to the advantages. These include only significant material costs for the purchase of materials and for the construction and installation work itself. The total cost of work in some cases can reach half of the cost of constructing the building box. This is due to the high cost of inert materials for the cushion, concrete, as well as payment for the work of specialized equipment and workers.
What it is?
The reinforced concrete slab type base is a cast reinforced structure made of concrete mortar poured in one plane.
As a rule, a reinforced concrete slab occupies the entire area under the design structure. The significant consumption of concrete in this case is compensated by the increased strength, practicality and long service life of the foundation.
Scope of application
Reinforced concrete slab foundations have sufficient performance characteristics to be used in construction:
brick,- wooden,
- frame-panel one-story houses,
- buildings made of foam concrete,
- garages,
- summer kitchens and other lightweight structures.
Due to the large supporting area, the foundation remains stable against subsidence on almost all types of soil and at any level of underground sources.
Technology of laying floor slabs on the foundation
Laying the slab can be done on your own if you follow a certain sequence:
- Preparing the site for laying the slab (surface leveling);
- Fastening the formwork using layers of reinforcing mesh;
- Applying cement-sand mortar evenly over the entire prepared surface;
- Laying the slabs as close to each other as possible and securing them with anchor rings.
If it is necessary to lay a monolithic concrete slab on your own, then a slightly different work plan should be carried out:
- Assembly of reinforcing mesh with rods placed no more than 400 mm from each other;
- Attaching the second mesh to the first by screwing it onto connectors;
- Assembling the reinforcement frame (it is better to carry out this work inside the formwork; the assembled frame should not be placed on the ground, disc clamps must be placed);
- Preparing and pouring the concrete mixture into the formwork with tamping (it is better to prepare the mixture using a mixer);
- Drying the slab after concrete work;
- Removal of formwork with subsequent waterproofing of the slab surface.
Calculation step by step
An online calculator will help you automatically calculate the floor slab for a residential building - you just need to enter the geometric dimensions of the structure and the grade of concrete used. The calculation is made on the basis of standard parameters and loads, which are regulated by SNiP 2.01.07-85.
We will consider the method of independently determining parameters below.
Determination of the estimated length of the slab
The basic concepts when designing the geometry of a monolithic slab are design and physical length. The concept of “calculated length” should be understood as the minimum distance between the most distant walls. From this we can conclude that the physical length will always be greater than the design length.
A monolithic floor slab can be single-span (supported along the length by only 2 load-bearing walls) or multi-span (supported by 3 or more wall structures). Support on the walls can be done rigidly (with pinching) or hinged.
Figure 3. Scheme of rigid support
Figure 4. Scheme of hinged support
Figure 5. Scheme of a multi-span monolithic floor
The thickness of the slab can be calculated according to the ratio of 1:30 to the calculated floor area. Usually it is at least 200 mm.
Preliminary determination of reinforcement class and concrete grade
The calculation of the interfloor (interfloor) floor begins with determining the class of reinforcement. This can be done manually or selected from the table in Fig. 6.
Figure 6. Formula and table for selecting a reinforcement class
The reinforcement class without calculations is selected according to the aR value, indicating the distance from the center of the cross-section of the bar to the lower level of the slab. As this distance increases (its minimum value must be no less than the diameter of the reinforcement itself, but not less than 10 mm), the adhesion strength of the rod to the concrete increases. It can also be taken by the coefficient ξR, which is calculated using the formula shown in Fig. 6.
When choosing a brand of concrete, it is necessary to take into account that this material is heterogeneous, therefore its physical and mechanical properties (even if samples are made from one batch) are characterized by a significant scatter.
It is important to know that when making calculations, you need to take into account both the grade of concrete and the class of reinforcement. In this case, the compressive resistance of concrete is not allowed to be greater than the resistance of the reinforcement - i.e.
in essence, it is the reinforcing frame that will work in tension.
As a rule, when constructing floors in residential buildings, concrete mixtures of grades M250-M350 (B20-B25) are used. For the reinforcing frame, A400 or A500 reinforcement is usually used.
Determining the load on the slab
The calculation of a concrete floor slab is always aimed at determining the distributed load. To do this, you need to sum up the dead weight of the horizontal structure and the vertical loads.
The mass of a future slab 200 mm thick is determined taking into account the density of concrete and, as a rule, is within 500 kg/m2. According to building codes, the standard loads from overlying building structures on floors in residential buildings are taken to be from 200 to 800 kg/m2 - we take the average value of 500 kg/m2. As a result, we obtain a total distributed load of 1000 kg/m2.
The basic principles of how to calculate a floor slab are discussed in the following video:
The maximum bending stress always occurs at the center of the monolithic floor, which rests on the walls along the contour. To calculate the bending moment, you need to use the formula shown in Fig. 7.
Figure 7. Effect of bending moment and formula for its calculation
An example of calculating the bending moment acting on a monolithic floor slab during a span of 6 m:
Mmax=(1000×62)/8=4500 kg/m
Selection of reinforcement section
To create a reinforcing frame, corrugated reinforcement is used. According to building codes, the diameter of the rods is selected to be at least 10 mm for double-row and 12 mm for single-row knitting, depending on the length of the overlap. The size of the mesh cells is selected to be 200x200 mm or less, but in this case the total weight of the monolithic structure will increase.
Photo 8. Appearance of the reinforcing frame
When connecting formwork to a stone wall, a reinforcing frame is used in several ways, shown in Fig. 9
Figure 9. Methods for connecting formwork to a stone wall
Insulation and waterproofing of foundation slabs
To insulate a monolithic foundation slab, building materials such as polyurethane foam and polystyrene foam are used. This work must be carried out in regions with cold climates to avoid destruction of the foundation.
In order to protect the foundation from the negative effects of moisture, it is recommended to use coating waterproofing. This method is the simplest and most popular. Coating waterproofing technology involves applying a special solution to the concrete, which reacts with the concrete and eliminates the porosity of the slab.
Application area
A monolithic slab is often used as a foundation, as it has the following advantages:
The slab foundation is considered the most reliable; heaving forces cannot disrupt the geometry of the walls. The disadvantages are the high construction budget, the complex design of the basement floors, and the need to protect reinforced concrete structures from moisture. The stove is not suitable for use on slopes or difficult terrain.
Monolithic floor slabs make it possible to lay communications during pouring, take into account the layout of internal spaces as much as possible, and are cheaper than industrial PC products.
The main problem when pouring is the complex spatial design of the formwork. The deck is supported by crossbars, beams supported by massive posts. The advantage is the use of lumber after stripping for the rafter system.
Material costs for installation of the structure
The cost of pouring a slab foundation is directly proportional to the thickness and area of the prepared space. If the thickness of the slab is 100 mm, and the total area of the prepared area is no more than 50 sq.m., then the average cost of work in this case will be about 2000 rubles. At the same time, the cost of a finished monolithic foundation with a similar thickness of a slab 7 m long and 6 m wide with double reinforcement and clear planning, as well as control of the work will reach 86,000 rubles. Installing a slab foundation is less expensive than pouring a monolithic structure and is much faster. Due to the fact that the finished structure is prefabricated, lightweight building structures are erected on it.
It is important to know that the selection of materials for the construction of buildings should be approached correctly, that is, buy certified products from good, trusted companies. The durability and reliability of the building's support depends on the quality of the erected structure. In the case of construction of buildings, garages, sheds, you can reduce costs by using used materials.
Preparatory stage of work
Slab foundation diagram.
The installation of the ceiling on the foundation is carried out on top of the finished strip foundation. The slab structure will be used in the future premises as both the basement and the floor.
It is unacceptable to install standard blocks on top of the foundation. This is not recommended, because there is no possibility of using a building level. Qualified builders are prohibited from laying one layer of concrete on top of another without using an intermediate layer.
The purpose of construction at this stage is to bring the structure onto one common straight line. By leveling the entire structure on a common plane and shooting off all corners, this can be corrected. To simplify this process, there are a wide variety of methods and tools.
You can use both a rope level and a laser level. The lower part of the foundation is brought below zero. Bricks play an important role in this. It is necessary to arrange a general dressing, located in the upper part of the foundation blocks, using standard bricklaying. It turns out that the evenness of the foundation is created due to this dressing. Installation of the slabs is carried out immediately after the level is raised.
Up to 6 cm may be the difference between the angles in some cases. To create one general level in the corners, you need to use cement, mortar and a certain amount of bricks.
When installing the floor on the foundation, you should take into account one nuance that has not received wide publicity: it is important to prepare for possible ground movements. Previously installed reinforcement will help move the frame to its normal position or move it to its previous state. With the help of reinforcement it is possible to protect the house from cracks.
The wall is made thicker using 70-100 cm brick. The remaining wall is filled with mortar and the cracks are covered.

