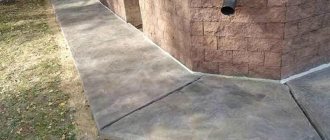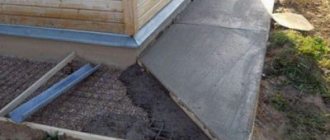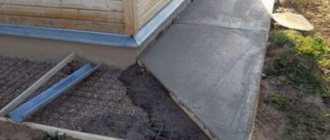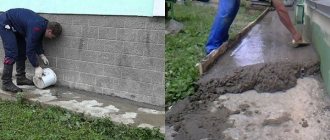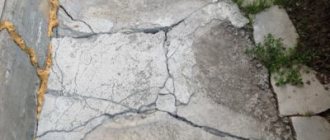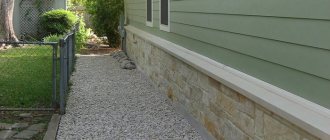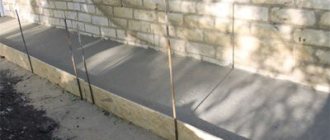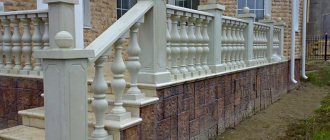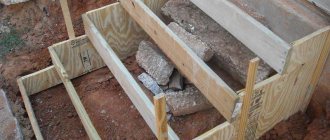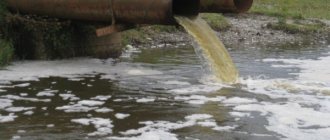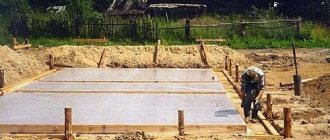To make the room reliable and durable, it is necessary to equip a solid foundation. To accomplish this task, a blind area made of concrete is used, since this material is considered one of the most reliable. Compliance with installation rules will allow you to create a high-quality structure that will be used for its intended purpose for many years.
What is
A concrete blind area is an external structure with waterproofing, which is installed along the perimeter of the building and has a slight slope from the wall to the topography of the garden area. According to the requirements of the project, the structure is pressed tightly against the base of the house, but is made movable. In structure, it resembles a layer cake, which has the following components:
- Base layer (bedding). It is created from crushed stone or clay.
- Waterproofing layer.
- The top covering is concrete.
Common Mistakes
The absence of a blind area leads to cracks in the foundation and distortion of the structure.
The following errors lead to premature destruction of the screed:
- insufficient compaction of the sand and crushed stone cushion, as well as the bottom of the trench (materials sag, the top covering is deformed, cracking);
- the use of contaminated water when mixing concrete mortar: impurities of clay and other materials worsen the quality of the screed;
- ignoring the slope of the structure: water will stagnate and lead to the destruction of the blind area.
In order for the coating to last for a long time, each layer must be carefully thought out. You cannot pour concrete mortar directly onto the ground. Before starting work, it is better to make a diagram of the blind area.
Functions performed
Organizing a blind area around a concrete house with your own hands is an important stage of construction, which performs a number of useful functions and affects the durability of a residential building. The main purpose of such a structure is to effectively drain water from wall structures and the foundation of the house.
A high-quality concrete blind area extends the service life of a building by preventing deformation of the base during prolonged exposure to precipitation, groundwater and other factors. Having a temporary concrete structure will effectively drain and transport water away from the foundation.
If it is missing, and a lawn or flower bed is tightly adjacent to the room, this will negatively affect the waterproofing and increase the risk of destruction of the base by the root system from garden plantings that grow nearby.
Constant rain and snow will also become a big problem, since moisture accumulated in the soil will begin to affect the foundation, contributing to its rapid destruction.
For many years, the technology for constructing a blind area consisted of using clay, which was placed in a special trench around the perimeter of the building and carefully compacted. The finished layer is additionally moistened to form a waterproof film.
Today, concrete blind areas are the most common, the manufacturing technology of which has its own nuances. This material has many advantages, since it allows you to create a smooth surface without gaps, cracks or cracks, which enhances the insulation of the base of the house.
At the same time, experts recommend filling the blind area with concrete even if there is no finance for organizing the finishing touches. And for the design to be as efficient as possible, it is better to equip it before the cold weather.
The list of the main functions of the structure looks like this:
- Presentable appearance of the exterior. The presence of a competently constructed blind area is the final stage in the design of the outer part of the room.
- Protection and drainage. The design saves a garage or private house from the negative effects of groundwater and rainwater. And if it is equipped with a storm drain, all excess liquid ends up in the sewer pit.
- Soil stabilization. The thickness of the concrete blind area allows the soil layers to breathe normally and at the same time prevents the penetration of large living organisms along the base.
- Reinforced thermal insulation. With the help of such a protective covering, the degree of soil freezing is reduced, so there is always a comfortable microclimate in the house.
- Protection against soil swelling.
Soft design
Blind area around the building using paving slabs
The basis of the soft blind area is a special cushion located between the soil surface and the finishing material. The pillow includes several compacted layers
. The outer one contains fine gravel, which absorbs external loads.
Design advantages:
- the possibility of reducing costs;
- accelerated construction.
Despite the main drawback - reduced service life, soft construction is used by developers when there is a lack of financial resources.
Requirements for the blind area and design rules
When starting the process of constructing a concrete blind area with your own hands, you need to make sure that it has the same width, 20-30 cm greater than the overhang of the cornice. In most cases, architects adhere to dimensions of about 1 m (this value can be deviated when placing strip foundations on subsiding soil). The encircling structure is buried to half the freezing point of the soil. Its thickness varies from 7-10 cm. If it acts as a path, a deviation of up to 15 cm is allowed.
The optimal slope of the blind area is 92-94 degrees from the load-bearing wall. The base can rise by 50 cm. The outer lower side is raised 50 mm above ground level to ensure effective drainage.
Advantages of a profiled membrane
However, in addition to the high ability to drain water, the PLANTER Geo membrane has other advantages:
- The membrane has high compressive strength, which allows it to be used simultaneously for drainage and waterproofing protection, as well as in exploited roofs.
- The material has increased resistance to the action of chemicals (acids, alkalis and salts) contained in the soil.
- The membrane is also resistant to root germination and the effects of microbial waste products.
Another advantage of this material is significant cost savings. Experts have calculated that the cost of a soft blind area with a PLANTER Geo membrane will be 30-40% cheaper than a traditional concrete blind area.
And the work to create it does not require such labor costs as the construction of a rigid blind area: laying PLANTER Geo rolls is much easier than pouring concrete onto the blind area.
And one more plus: when arranging a soft blind area, various finishing coating options can be used: gravel, crushed stone, paving stones, tiles, lawn and even flower beds.
How to make a blind area
If you are interested in how to properly make a blind area around a house with your own hands from concrete, you should read the step-by-step instructions and mark the ground. You should also prepare the area by getting rid of the fertile layer of soil and laying out a sandy or clay layer.
Next, a geotextile covering is laid on the ground (in most cases, roofing felt is used as it), and formwork is also installed. The perimeter is additionally reinforced, and the concrete mixture, created in the appropriate proportion, is placed in the formwork.
Preparation of tools and materials
When starting the construction of a concrete blind area around a house with insulation, it is important to take care of all the necessary tools and materials. Excavation work is carried out using a shovel, pickaxe, twine, compactor, pegs and construction tape.
You also need to prepare the optimal amount of waterproof film for the water seal. Next you should find all the additives for mixing the concrete mixture, which include:
- Moistened sand.
- Water.
- Gravel.
- Crushed stone.
- Cement.
As an alternative, you can use a ready-made mixture labeled M400 and higher. Necessary tools include a mixer for diluting the mixture, shovels, stretchers, a measuring bucket and other containers. The underlying layer consists of clay or sand.
To arrange the tape formwork, boards are used, so the construction site must have a hacksaw, a building level, and a hammer with nails. For reinforcement, steel mesh, welding equipment and tools for cutting metal elements are used.
Marking
Before digging a trench along its perimeter, it is necessary to secure the pegs and stretch a string between them. The location where the blind area adjoins the plinth is indicated using special beacons with a permissible step of up to 1.5 m.
The top layer of fertile soil is removed taking into account the landscape design. Sand or clay is placed at the bottom of the recess and then compacted thoroughly. The maximum depth can reach 500 mm for heaving soil.
Creation and compaction of a sand cushion
The bottom layer of the recess is equipped with a drainage system, on top of which 10-20 cm of sand is poured. The exact thickness of this embankment is determined by the type of blind area and the depth of its placement. The sand is carefully leveled and compacted.
To reduce the time and effort required when performing such actions, you can fill the trench with water and wait until it soaks into the soil. In this case, the sand will be better compacted.
If groundwater lies close enough to the surface, installing a drainage system will be an obligatory step. It uses a tube with special holes, which is laid around the entire perimeter and connected to the general sewer system of a private house through a storm drain.
Waterproofing
To create effective waterproofing, you can use the following materials:
- Bitumen mastic or tar.
- Ruberoid and other rolled waterproofing materials.
- Available solutions in the form of geotextiles, rubemast, polypropylene and a number of other materials.
- Hydrocements and asphalt concretes.
- Mastered.
- All kinds of polymer products for placing a waterproofing layer between the blind area and the foundation.
When starting to waterproof the blind area around a concrete house, it is important to completely get rid of the fertile layer of soil around the entire perimeter at a distance of up to 1.5 m before construction. If there are no financial restrictions, all compacted clay must be covered with a roll of waterproofing material. To improve protection against moisture penetration, several layers of hot bitumen can be made. Next, backfilling with crushed stone and compaction is carried out.
Creating formwork
To extend the life of the enclosing blind area, it is important to provide high-quality formwork. It is made from boards 30 mm thick. The height is determined taking into account the dimensions of the blind area. Experts recommend applying markings to the boards to monitor the thickness of each layer.
Having secured the base, all that remains is to strengthen the structure with twine and corners. They are placed from the outside, and bolts are used to tighten them. If an individual section is damaged, it is enough to unscrew the bolt to carry out repair work.
The diameter of the fastening elements is 1 cm. If you do not have to restore the formwork, all wooden elements will need to be treated with an antiseptic. And to extend their service life, it is recommended to make an insulating layer based on roofing felt. Such a solution not only provides reliable protection of the formwork from rot and mold, but also increases the durability of the blind area.
Large formwork is reinforced with supports or blocks. Even at the stage of its installation, an expansion joint is created, it is placed near the junction of the blind area and the wall structure and is installed across the structure. The presence of an expansion joint will prevent possible consequences from temperature surges. If you do not do this, the blind area will become covered with cracks.
For error-free installation of transverse joints on the formwork, a distance of 2 m should be maintained. Wooden formwork is effective only for concrete enclosing structures. If the blind area is created on the basis of other materials without filling, a wooden base is not necessary.
Reinforcement and filling
To strengthen the structure, a metal mesh with dimensions of 50x50 (100x100 mm) and pieces of reinforcement are taken, fixed in the base in increments of 0.75 m. The mesh is raised above the crushed stone by 30 mm, and the concrete base is mixed and poured independently.
At the reinforcement stage, it is necessary to prevent the appearance of air pockets in the concrete. To do this, you should adhere to the proportions that are used in the production of concrete for laying roads. Cement grade M400 and higher is used as the finished mixture.
The composition may also contain various additives that give it increased strength and reliability.
Leveling and drying
To level the upper surface of the blind area, you must adhere to a number of rules and requirements. It is recommended to carry out the procedure of covering the screed with dry cement 1-2 hours after ironing. The top layer should have a thickness of 3 to 7 mm. After this, the coating is thoroughly rubbed, and an opaque polyethylene film is laid on top. The blind area can be called ready in 1.5-2 weeks.
Profiled membrane
The main component of the soft blind area is the PLANTER Geo drainage profiled membrane. What kind of material is this?
The PLANTER Geo membrane consists of two layers. On the surface of the membrane, made of high-density polyethylene, there are protrusions 8.5 cm high. Between them there are recesses - drainage channels through which water leaves the foundation. They make up the first layer.
A second layer is thermally attached (soldered) to the upper part of the membrane protrusions - high-strength geotextile Typar SF27 from. Its purpose is to filter the water that reaches the membrane from dirt and debris. This material is resistant to mechanical stress, so even after years it does not silt and retains its filtering ability throughout its entire service life. This sets DuPont geotextiles apart from their analogues. Thanks to this cleaning, drainage channels do not become clogged for many decades and effectively remove water from the walls of the house.
How to protect the blind area from destruction
Since concrete is used to construct a boundary strip around the perimeter of the foundation, it may be subject to damage and cracks. Most defects are a series of deep or superficial cracks, traces of crumbling and subsidence. Cases of tiles peeling off from the basement of the building cannot be ruled out.
Such phenomena are associated with the following factors:
- Failure to comply with installation rules. Often, builders ignore the importance of waterproofing, do not ensure optimal compaction and uniformity of backfill, do not comply with dimensional standards and make other primitive mistakes. Another problem arises when choosing the wrong recipe for a concrete mixture, when the composition contains an insufficient or excessive amount of binder additive. The first option threatens cracking of the surface, and the second - crumbling.
- The absence of an expansion joint that prevents damage to the supporting structure due to temperature changes or precipitation.
- Lack of reinforcement in the blind area. Some home craftsmen refuse to lay this layer, arguing that its presence is not specified in SNiP standards. However, the metal elements make the strip not only functional, but also durable.
To protect the blind area from any negative factors, it is important to monitor the width and density of filling expansion joints and restore them in time. Instead of wood, it is better to use 15 mm thick vinyl tapes. If the building stands on heaving soil, the blind area should not be connected to the basement part.
To increase the tightness of the concrete composition, it is treated with a deep penetration primer.
Semi-rigid option
This type of blind area includes two layers:
- interior. It is a compacted sand and gravel cushion;
- external. Formed by cobblestones, paving stones or ceramic tiles.
Pros:
- ease of construction;
- lack of concrete work;
- low cost.
Minuses:
- impossibility of construction on problem soils;
- the difficulty of insulating a multi-layer pillow.
Developers widely use this option due to the low need for building materials and the simplicity of the technology.
Repair of concrete blind area
If traces of cracking, peeling or other deformation processes appear on the blind area, it is necessary to quickly begin repairs and get rid of the resulting defects. If they are strong and deep enough, you will need to completely replace the coating.
To eliminate small gaps from temperature effects, it is enough to use sealants and fillers. The wide hole is filled with sand and cement with fine crushed stone to ensure optimal insulation.
The dry coating is treated with a primer. The same actions are performed with cracks in the surface of sections.
The presence of a concrete strip around the perimeter of the house is a guarantee of the reliability and durability of the foundation of the house. But in order for the structure to be as durable and functional as possible, it is important to follow the rules of its construction and follow the instructions exactly. It is also important to correctly calculate the thickness of the concrete blind area, apply all the required markings and be careful at each stage of construction.
Shaping the pillow
Perform this simple operation according to the following algorithm:
- Fill the base of the pit with broken bricks, gravel mixture or crushed stone, ensuring a mass thickness of 100 mm.
How to form a cushion for a blind area at home
- Pour in fine sand and compact it while simultaneously pouring water until a ten-centimeter layer is obtained.
- Compact the cushion with a slope towards the outer side until the desired slope of the bedding surface is achieved.
When performing work on soils with nearby groundwater, a drainage system should be installed. To do this, lay the receiving lines under a mass of crushed stone with a slope in the desired direction.
Water disposal
To remove moisture from the entire blind area, a special trench is placed in a previously prepared trench.
Waterproof material is used as a gutter. You can use cut pipe or purchase ready-made gutters. They are made of cement, asbestos cement or plastic. The width of the product is 15-20 cm. They are mounted to a depth of 15-20 cm. On the sloping side, gutters are laid with a slope from the middle of the building to the corners. The joints of the gutters are glued together with sealant or cement mixture.
Proper insulation
The use of polyurethane is irrational from an economic point of view. Polystyrene foam requires labor-intensive work. The best option for thermal insulation is extruded polystyrene foam. This is due to the following advantages:
- light weight, which simplifies installation;
- strength, which increases resistance to various types of impact;
- durability;
- high level of water protection.
Expanded polystyrene is laid in two layers to cover the joints, which in turn are sealed with sealant. First, a layer of sand is poured into the trench and roofing material is laid. A film is laid over the insulation, sand is poured on top and covered with an additional layer of film.
Installation of formwork
Formwork for a blind area is required to create a form for a concrete structure; it holds the cement mortar until it hardens. Then the boards are dismantled.
For formwork of small thickness, the form can be made of plywood; for a thicker base, boards will be needed.
Formwork for pouring concrete.
The height of the supporting structure should be slightly greater than the height of the concrete base. To prevent the formwork from collapsing under the influence of the weight of the concrete, oblique supports are installed on the outside.
