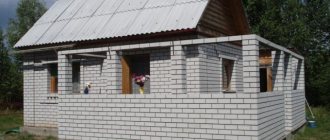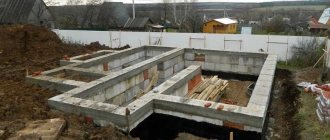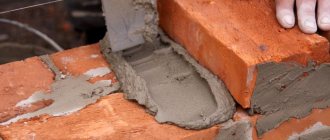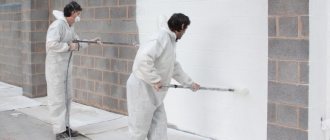A house made of foam blocks for a summer residence takes first place in popularity. Blocks are a universal material, which, moreover, can have different sizes and densities.
To build a regular block house, the density most often chosen is 500 or 400.
You can lay denser blocks on the first floor if you plan to build a two-story country house or a building with an attic, and lighter ones on the second floor.
But you should not choose blocks with a density below 400, as they are too loose - they hold heat well, but even self-tapping screws will not hold well in them.
House made of foam blocks: we build it ourselves
So, if you decide to start building a budget house from foam blocks with your own hands, our tips and recommendations will definitely help you.
Where to start building a house from foam blocks?
The construction of cottages made of foam blocks begins with preparatory work. The territory itself is being prepared where the house will stand, the location of the building relative to the cardinal points is being clarified, and markings are being made.
The foundation for a block country house should be more solid than for a frame, so it is better to go with a strip foundation.
It’s not difficult to make a budget strip foundation even on your own, but you will have to spend some time constructing the formwork, which is a device into which cement will be poured.
Typically, formwork is made from boards that are connected by special spacers. The width of the foundation depends on the size of the blocks, and the depth - on the expected weight of the country house made of foam blocks, but below the freezing point.
Do not forget to lay and compact the sand cushion under the strip foundation
So, we dig a trench under the foundation, install the formwork and pour cement.
It is better to order cement with a mixer, since to independently prepare such a volume from a dry mixture you will need a huge container and a long period of time.
And creating a foundation in several stages will lead to a decrease in its strength at the joints.
In general, a block house requires a more solid foundation than a frame house.
Waterproofing the foundation of a house made of foam blocks
After the foundation has hardened and the formwork has been removed, it is time to continue building a house from foam blocks.
Coating with resin will provide an additional guarantee of waterproofing the foundation
It is necessary to waterproof the foundation. This can be done using ordinary roofing felt.
The base on which you will lay sheets of roofing felt should be coated with special resin. It acts as an additional waterproofing agent, and in addition, it prevents the roofing felt from moving during the laying of blocks, securely gluing it to the concrete.
Sometimes the foundation is not coated with resin, but it is still better to do it. The resin doesn't cost much, and you can coat and lay the waterproofing in one day.
Additional Information
- If, when laying a wall, it becomes necessary to lay a block of a non-standard size, then you should cut off the excess part with a hacksaw for foam concrete with the largest teeth; Foam concrete blocks are very easy to drill, so screwing a small screw into it will not be difficult. Large screws that carry a significant load must be screwed into self-tapping dowels designed for foam concrete. Sockets for electrical sockets and switches can be easily drilled with a drill with a nozzle of the appropriate diameter; grooves for electrical wiring are made with a wall chaser.
What will be needed for construction
No matter how even we strive to make the foundation, soil subsidence cannot be uniform.
Therefore, in 99% of cases, the first row requires a lot of concentration for the installer.
You will also need the following tool:
- Great level.
- Small level.
- Long tape measure for measuring walls.
- A short tape measure for measuring load-bearing partitions.
- Shovel for applying cement mortar.
- Rubber hammer.
- Wide brush.
Also for construction you will need masonry mortar, construction adhesive and foam adhesive.
Masonry mortar is used at the first level of blocks, when it is necessary to significantly level the level.
The difference in total can reach several cm, and only masonry will help to lift the blocks.
When choosing it, please note that some types are able to smooth out even 8 cm of inaccuracy.
Laying the first level of blocks under the rope
An adhesive solution will be needed to fill the gaps between the blocks and for small, up to a couple of cm, errors. Foam adhesive is sold in cans and can be used when the blocks lie perfectly flat.
It practically does not create gaps between the blocks, is well distributed in space and tightly glues the building material together. Working with foam is much easier and installation is faster, since there is no need to mix the solution.
First level: special attention to markings
In order for the first layer of blocks to lie flat, you need to work “under the rope”. Since the blocks should overhang the foundation slightly from the outside, the rope is stretched along the outer edge of the house.
It should run exactly along the edge of the block. Use a laser level to determine the height of the rope. This is especially important if the foundation has some skew.
Since the blocks can only be raised to the highest point, we use more masonry mortar where the level is lower.
Laying the second level of foam block with glue
After placing cement mortar on the foundation waterproofing, we install the first block and check it with a short level. If there is a misalignment, use a rubber hammer until the block lies flat.
Once we have achieved perfect evenness, we lay the second block, gluing both blocks with adhesive solution to each other. We again check the evenness with a level along the top surface and along the side wall of the future house.
It’s better not to rush and lay out the first layer perfectly evenly, because the errors will add up, resulting in a general warp of the wall.
Second block level: residual alignment
For the second layer, masonry mortar can no longer be used. If any errors remain, or the solution has settled too much in some place, use an adhesive solution.
If you are sure that everything is smooth, you can use foam. Sometimes the entire second layer is laid on foam, except for 1-3 blocks that unexpectedly fall into the masonry mortar.
Correct application of the solution: create an air layer inside that retains heat
Foam, as we wrote above, is very easy to work with. Before applying it, the block is moistened with water, for which a wide brush is useful.
The foam is pressed under pressure in two parallel strips onto the bottom block and onto the side wall.
It holds the building material securely and dries very quickly. Try not to get yourself dirty, as it is extremely difficult to remove foam from clothes or hair.
Just remember the rule: each laid block must be checked by level from above and from the side.
Third layer: foam for minimal seams
The third layer is usually easy to install. The blocks are easy to lay on the foam, and you no longer need to level them so carefully.
No, we continue to use the level every time, but as a rule there is no need to correct anything. However, the time has come to use the reinforcement.
We use foam for laying foam blocks
Iron reinforcement 15 mm thick is sufficient to create a rigid coupling between all blocks. You can throw two 20 mm reinforcement in the corners for greater reliability.
Interesting: the total distance between seams on a 10 meter wall will be reduced by 15-20 cm if you use foam instead of adhesive for blocks.
Useful tips
Recommendations from professional builders will be useful when laying foam concrete blocks:
- Constantly moisten the products with water when performing work in hot weather;
- prepare the cement-sand mortar or adhesive composition in small portions, which retain their properties for 1–2 hours after mixing; adjust the position of the blocks in the rows for 15–20 minutes, until the binder composition begins to harden; carry out construction work at a temperature of 5– 25 degrees Celsius; use anti-frost additives if construction is carried out at sub-zero temperatures; plaster the building made of foam concrete 30 days after the construction of the box, when the shrinkage process is completed (2-3 mm per meter of wall height).
How to use fittings
In the top layer of the wall, using a homemade iron corner, a groove is made into which the reinforcement is placed.
It is sealed with adhesive mortar or cement mortar. As a result, all blocks will be connected to each other not only with glue, but also with iron.
Particular attention should be paid to corners and transitions to load-bearing walls.
We use a wall chaser and place reinforcement in the grooves
The reinforcement is laid through at least one level of blocks. If the building is large and heavy, then each layer can be fastened with iron.
If you are building a garden house from small foam blocks, you don’t need to use reinforcement.
Important: determine in advance where the windows will be. You'll have to tinker with them. The windows are reinforced on top either with concrete lintels or metal corners.
Project documentation
The design of a house is its basis. The convenience and comfort of living, as well as the cost of the work itself, will depend on how competently the project for the construction of a house with foam blocks is completed.
Modern technologies make it possible to realize the most ambitious plans. You can erect a building of any configuration, shape, size, using both a standard solution and an individual, exclusive design.
Turnkey house projects, taking into account design styles, interior design, and operational requirements, make it possible to adapt the house not only for seasonal, but also for year-round use.
Also, the project pays special attention to the development of sections of water supply and energy supply engineering systems that must withstand daily loads and comply with mandatory standards and safety regulations.
At the moment, both a standard project for building a house and an individual plan of any number of floors and scale are in demand, allowing the most daring design ideas to come to life. And competent planning at the preparation stage will help to significantly reduce costs, including materials.
Typical project of a two-story house of a high price category
Second floor or attic
Economy class foam block houses often have an attic. The ceilings in them are usually made of wood.
You can choose laminated veneer lumber, edged boards or ready-made I-beams.
Wooden floor for a block house
Floor beams are mounted at a distance of no more than a meter from each other, but it is better to take a step length of 60 cm.
The beam can have a cross-section of 150x225 mm and should extend into the aerated concrete wall by at least 15 cm.
The length of freely hanging beams should not be more than 6 meters, otherwise they begin to bend under their own weight. If the distance between the walls is more than six meters, load-bearing walls are erected inside the house.
After the ceiling, the gables are erected. Usually, when calculating the number of blocks, door and window openings are not taken into account.
These extra, remaining blocks go to the gables. The gables themselves, especially if the attic floor is made residential, usually also have windows.
Foam block pediment with window: approximate view
By doing the construction yourself, you can build a house from foam blocks for a million or even less.
Houses made from economy class foam blocks meet all the requirements for modern construction projects, and at the same time are affordable for any budget.
Attic and ceiling
In order to build a ceiling, as a rule, ready-made products are used, namely concrete slabs from the factory and wooden beams. When buying beams, remember that they must be dry. It is advisable to tie the beams with 3 cm boards.
We are building a wooden frame for the second floor
The most correct thing is ground assembly of attic structures with further lifting and installation. The structure should be sheathed with boards, then waterproofing layers should be laid, and then the roofing should begin.
We are building a wooden frame for the second floor
Convenience of a bay window: more inside than outside
House with a bay window made of foam blocks - creating additional space in the house
A house made of foam blocks with a bay window is a popular construction project primarily because of its convenience.
A bay window expands the space, but also increases the cost of the project itself. The presence of this feature of the house will have to be taken into account from the construction of the foundation.
However, the advantages outweigh all the difficulties:
- Expansion of space when the inside of the house looks more spacious than the outside.
- The original appearance of the building.
- Additional separate area in the room.
- Possibility of creating an extensive view thanks to the installation of windows.
Facade finishing
Since you are building a house, this means that you, first of all, want comfortable living conditions for yourself and your family. The appearance of the house is an important component of comfort, so the surface of the walls must be finished from the outside, otherwise the house will darken and turn into a “gloomy castle.” Moreover, the aesthetic component is not the main reason for the need for external work; finishing enhances the parameters of foam concrete, the house becomes stronger and warmer, and moreover, sound insulation characteristics increase.
Exterior decoration of the house
There are several ways to decorate a foam block house:
- Decorative panel. It is necessary to leave an air gap between the walls and hanging cladding.
- Mixtures that are used as concrete plaster.
- Stones or bricks for finishing.
- Painting with silicone, waterproof and steam-resistant paint.
As for the interior decoration, here “there are no comrades according to taste and color” - the interior design depends solely on your taste and imagination.
If you don't build it yourself
If you don't see yourself as a builder, you can try to buy a ready-made house.
Today, prices for houses made of foam blocks have dropped significantly, and it is quite possible to choose the option of a small budget house for 1 million.
We build an inexpensive budget house from foam blocks ourselves for 1 million rubles!
The big advantage is that buildings made of foam blocks can last for a very long time.
And if you cover it with foam plastic (at least 5 cm), then it will not be afraid of frost, wind, or cold.
Foam concrete does not deteriorate, does not rot, and is not attacked by bugs, like frame houses, and this is a big plus. It is ideal for permanent residence.











