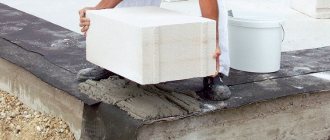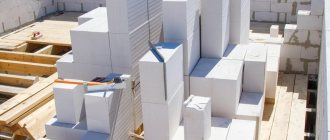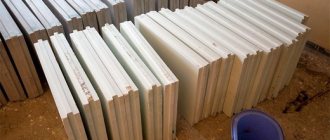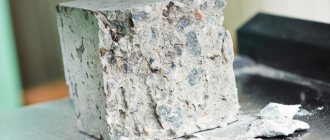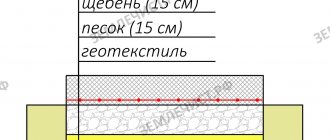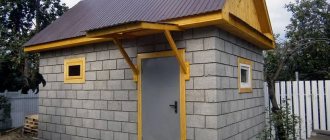Many people dream of a stone house - the best that can be found in picturesque Tuscany or Provence. Buildings made from this natural material seem indestructible and have a unique charm associated with old rural houses surrounded by beautiful landscapes and nature. In Russia, stone houses are rarely built, because the technology for their construction is quite complex and expensive.
Stone house - how is it different from others?
Natural stone is one of the oldest building materials, which is why stone houses can be found in almost every corner of the world. It is also the most durable building material, as evidenced by the historical buildings built from it that have withstood several centuries.
In Russia, most stone structures were built in the Middle Ages, and their construction was mainly made of sandstone, limestone, granite and volcanic tuff , materials that could be quarried locally. However, stone was mainly used for the construction of religious buildings, castles and town houses, while single-family in our area were never as popular as in Italy, France or England.
Today, a stone house can be viewed in two ways. This could be a house built from this natural material from scratch or using it partially, for example, to build a foundation or cover a facade.
The first option is quite difficult to implement for a simple reason - in Russia, ready-made house designs rarely include this construction technology, and there are very few professionals capable of applying it in practice. a house with a stone facade is very popular . Decorating the facades of houses with this natural material is very fashionable and is applicable to both traditional and modern houses.
Septic tank, temporary windows, potbelly stove
While working on the walls, Domiron managed to simultaneously make a septic tank and lay water supply and sewerage pipes. I installed temporary wooden windows and a door. The house began to take shape, but what shape! FORUMHOUSE commented on this stage of construction with restrained skepticism: “Yeah... really, it’s non-standard.”
By the way, small windows are a Siberian solution that helps save heat. And since each room has several windows, there is enough light in them. And through some windows you can see the great Siberian Ob River!
Winter came, Domiron put an old iron stove, bought on the cheap, in the basement and came to work in his house every free minute.
How to choose the right stone house project?
If you are interested in a stone house, then projects of such buildings, unfortunately, are very rarely found in catalogs of finished projects. This construction technology is simply not popular. Most companies are preparing home concepts from traditional brick or cavity walls, timber or frame houses. Therefore, if you want to build a stone house , you should order an individual project.
It is much easier to find house designs using traditional technology , which include elevations made of natural stone .
Use of cobblestones in construction
If you build a country cottage from rubble, the construction process will be simpler.
If difficulties arise in selecting matching stone elements, the work can be greatly simplified by using ordinary cobblestone as a connecting link. It should be remembered that you will need to very carefully fill in all existing empty spaces, and also pay attention to finishing the seams of a country house.
The most common use of ordinary cobblestones is for finishing work on the plinth.
How much does it cost to build a stone house?
How much it will cost to build a stone house depends on its size and the type of material used. The final price will also be affected by the cost of labor - in this case it will be quite high due to the fact that not many companies are engaged in the construction of stone houses.
Grill break
So much work has been done, and so much more remains to be done! Domiron decided that he fully deserved a rest, and he rested like this:
Domiron FORUMHOUSE Member
To make work more fun, I made a major barbecue.
After such a barbecue break he:
- dismantled the rough roof of the first floor;
- converted the working street staircase to the second floor into an internal one,
- installed windows
- made a roof lining from corrugated sheets,
- made partitions on the second floor from gypsum plasterboard and gypsum fiber board on a metal frame,
- I insulated the ceiling there and covered it with clapboard (“it’s long and dusty, but I’m happy with the result”);
- did the plumbing and electrical work there;
- carried out heating;
- laid the floor.
They moved to the second floor 13 years after construction began.
How to build a stone house?
Natural stone walls can be built in different ways. Most often it is laid in layers. Larger elements are placed in the corners and outside the wall. On the other hand, the voids between them are filled with small pebbles and mortar. Stones are also very often combined with brick. When constructing walls, the following mortars can be used: cement, cement-lime and, finally, lime.
Please note that the stone wall is much wider than the traditional one - it is usually about 60 cm. What is important is that from the outside it is a ready-made facade that does not need to be covered with anything. In this case, the insulating layer of the building is made from the inside.
Is a house made of stone and wood a good combination?
Very interesting are the designs of houses made of stone and wood - two natural materials that combine perfectly with each other. Such a building will look best outside the city, surrounded by greenery and against the backdrop of beautiful natural landscapes.
A fairly popular solution for combining stone and wood in a house is, for example, cladding the facade of the first floor with stone, and the facade of the first floor or attic with wood. This solution gives lightness and unique character. These materials can also be used to decorate the interiors of such houses. The walls and fireplace can be made of stone, and the floors, pillars or mezzanines can be made of wood.
There are many possibilities for using this raw material. No matter how it is used, a house made of wood and stone will certainly be very stylish and timeless, because the combination of these two materials is always as beautiful, regardless of changing fashion.
Preparing cement mortar
Since we decided to create masonry, we will need cement mortar. To prepare it, the following proportions must be strictly observed: one bucket of cement: 6-8 buckets of sand or 4-5 buckets of sand. Water is added depending on the required consistency of the solution. Usually, to obtain a high-quality mixture, you need to add about two buckets of water.
According to these proportions, a certain amount of solution is prepared. In one batch with a shovel it is convenient to mix 25 kg of cement with 10-14 buckets of sand or 14-16 buckets of sand. You can knead in a trough or on a flat area. After preparation, the solution is brought in buckets to the masonry site.
How to insulate a stone house?
A stone house, despite its thick walls, requires thermal insulation and is most often made of expanded polystyrene, installed from the inside. However, it is worth noting that stone houses have a very specific property - they take a long time to heat up, but then maintain a constant temperature for just as long. This means relatively low heating costs and pleasant coolness in summer.
Insulated multilayer wall panels and blocks - heat blocks
Concrete blocks are also made from heavy concrete (density from 1600 to 2500 kg/m³, rocks are used as filler). Since heavy concrete has high thermal conductivity, such blocks require additional insulation. The insulated block consists of three layers: external (made of expanded clay concrete or heavy concrete) and internal (made of expanded polystyrene).
Thermal block is an insulated multilayer block with a front finish
Insulated multilayer wall blocks with front finish
Expanded clay concrete block with a layer of expanded polystyrene
Wall multilayer insulated thermoblocks with front finishing
Reinforced concrete panels for individual housing construction have a similar design. Between two layers of reinforced concrete there is a 10-cm layer of insulation made of foam silicate, mineral wool, fiberboard or expanded polystyrene. Each of the concrete layers has a thickness of about 10-15 cm (it is determined by the given strength characteristics), the surface of the outer layer is prepared for painting or plastering, and the surface of the inner layer is prepared for finishing. Insulated wall panels can be made to order, with door and window openings of the required size and configuration.
House made of multilayer insulated blocks
House made of multilayer insulated blocks
Construction of a house from vibro-compressed heat blocks
Construction of a house from expanded clay concrete thermoblocks
How to decorate the space around a stone house?
The stone house itself is very atmospheric and naturally beautiful, but it is worth emphasizing its unique style with the help of a properly organized environment. There should be as much greenery as possible near such a house, so it is worth planting tall trees and shrubs on the site. A wild or free garden looks great around a country-style stone house
The gray stone facade will be enlivened by flowers, which can be placed near the windows or at least directly under the house. It is also worth thinking about planting climbing plants near the wall, which will be a beautiful decoration of the facade from spring to autumn. A stone or wrought iron fence, as well as garden alleys paved with stone, will suit a stone house.
Author's plaster
For the facade, Domiron invented its own method of applying plaster - “checkered plaster”. I planned to achieve a 3D effect, it didn’t turn out quite like that, but it’s still very cool.
But don’t try to repeat this at home, this technology is for people with strong nerves:
- For a little texture and shine, you need to add 500 grams of marble sand to the façade plaster;
- Prime the wall with a diluted product with a moisture protection effect;
- Apply plaster to the wall with a one hundred and twentieth spatula;
- Draw the plaster into squares, checking the level.
DomironForumHouse Member
One led horizontally, the next vertically, I tried to apply uneven force to the spatula so that at the beginning of the square the layer thickness was 2-3 mm, and at the end 6-8 mm. To avoid narrow inserts near the windows, I slightly changed the size of the squares.
Building a house from stone - advantages and disadvantages
Before you decide to build a stone house , find out about its advantages and disadvantages .
Advantages:
- beautiful and timeless style,
- natural building material and proven technologies,
- exceptional durability and strength of construction,
- good thermal properties,
- large selection of materials.
Flaws:
- potentially high construction costs,
- difficulties finding a contractor,
- the need to order an individual project.
Flight foundation and ground floor
The hole for the strip foundation was dug manually and only on weekends, so it was slow. But in the next construction season, a 6x8 m lentoa, connected by reinforcement to a similar foundation for a 3x6 m extension, was ready.
The foundation turned out to be shallowly buried with a difference in ground level of up to 1.4 m.
The next stage is the brickwork of the basement floor, because reinforced concrete concrete is expensive, and reinforced concrete blocks are not monolithic. Domiron also did this work himself, sometimes hiring a helper for the solution.
In the corners of the house he placed a “cut” and a net every six to seven rows. I covered the ground floor with void slabs and...
Facades made of natural stone
Stone facades of houses look elegant and impressive. These can be entire facades or pedestals, columns, corners, emphasizing the architectural details of the building. The colors of the facade, the method of covering the stone and the type of material depend on your imagination and successful design. The most popular stone in construction is marble, but it is rarely used for facades because it is not very frost-resistant and discolors when exposed to weather conditions.
For the façade, you can also choose granite, a hard, frost-resistant stone available in many varieties and colors. It easily fits into any facade design, and therefore, despite its relatively high price, it is often used for exterior decoration of a house.
Sandstone is good - it's hard and smooth, it looks great and, because it comes in a variety of colours, it's often used to finish representative features such as skirting boards.
And travertine is a derivative of beige and brown limestone, ideal for facades. Quartz slate is a stone with an uneven, slightly metallic texture. It comes in a wide variety of colors, from light, beige and gray to black, which is why it is used to decorate the facades of modern houses.
A very durable stone is also gneiss, created as a result of transformation. As for the method of use, the stone can cover the entire facade or only its individual elements. Surfaces made from it can have a regular geometric or irregular shape, related to the natural shape. The stone on the façade may have a smooth, grainy, split or burnt surface.
Base finishing
An impressive stone finish for a house is obtained by cladding the base. You can do this kind of work yourself if you know some of the secrets of the technology for doing it.
The lower part of the walls will need to be reinforced. In addition, it is important to carefully record low tides. After completing these works, you can immediately begin cladding.
The house looks especially harmonious when the cladding is slightly darker than the main wall material.
A few words about preparing for work
After preparing all the necessary tools, we begin planning. We need to draw a sketch of the future fence, taking into account the features of its spatial placement and dimensions. In terms of dimensions, be guided entirely by your preferences and financial capabilities. The average height of such fences is 2-2.5 m.
Stone fence
We clear the site of plants and debris, level the soil and transfer the drawing to the area. For marking we use any stable rods and strong rope. We drive the marking posts into the ground along the perimeter of the future structure, stretch the string between them and move on to the next stage.
Prices for facing stone
Facing stone

