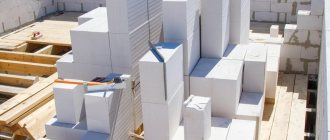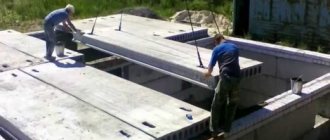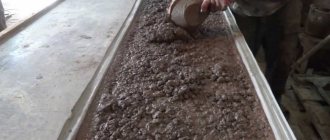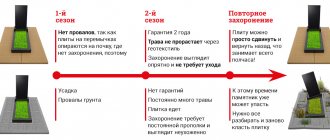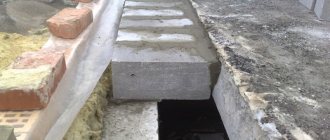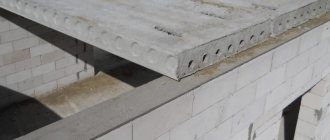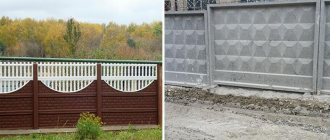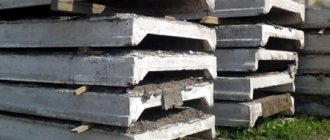When remodeling an apartment or building a private house, you have to install new partitions. Selecting material for them is not so easy. It should not create excessive load on the floor, must be reliable and have good load-bearing capacity. It is also desirable that the installation be simple and quick, and the price low. There are not many materials and technologies that meet these requirements. These are plasterboard partitions and tongue-and-groove slabs. In this article we will talk about tongue-and-groove ridges.
Description of tongue-and-groove slabs
Tongue-and-groove slabs are chosen by consumers who are interested in creating partitions that perform specific functions. Let's take a closer look at the properties that the material has.
Important parameters, types of designs
Gypsum-based tongue-and-groove slabs have become popular. The standard shape of the products is a parallelepiped. Each part is equipped with protruding parts in the shape of a ridge, as well as recesses, which are called grooves. The fastening used promotes good fixation and simplifies operation.
The composition contains no substances that can cause damage, so the environmental friendliness of the materials does not raise any questions.
Two types of slabs are available:
The first option is designed in green so that it can be easily distinguished from other analogues.
The use of slabs of the usual variety is relevant for rooms with dry air and normal humidity levels. Where it is increased, hydrophobized varieties are installed. Resistance to moisture is increased through the use of special additives.
The description of technical characteristics will be as follows:
- Thermal insulation is at a high level. A slab with an 8-centimeter thickness is awarded the same properties as a concrete wall 40 centimeters thick.
- Fire resistance is considered a serious advantage. The product resists exposure to open fire for a maximum of 3 hours.
- The slabs are either hollow or solid. The latter have a higher weight, and the ability to retain heat is reduced. Density increases.
What is the difference between hollow ones? Their weight is 20-25% less compared to analogues. Relevance remains where it is important to reduce the load as much as possible.
Products are made in the form of rectangles and trapezoids.
Tongue-and-groove slabs of silt silicates are also produced. Such products have a special composition, including:
- Water.
- Quicklime.
- Quartz sand.
The finished mixture is first pressed and then processed using an autoclave. There are many similarities in products such as tongue-and-groove slabs or concrete; which is better is up to the buyer to decide.
Purchase of aerated concrete blocks
Most online stores offer to buy aerated concrete blocks in winter, when there is no great demand for building materials. Our company is not guided by this rule, since throughout the year it can offer you the lowest price from the manufacturer. For regular customers and when placing a wholesale order, discounts are required.
We can offer you favorable terms for the delivery of building materials. After purchase, it is important to ensure favorable moisture levels for storing aerated concrete blocks. We have our own warehouses that meet all these requirements from manufacturers.
Contact our managers to correctly calculate the required amount of material. The company’s specialists will answer your questions and help you understand the features of specific models of aerated concrete blocks. Explore the options for high-quality aerated concrete blocks in the catalog and place your order at your convenience!
Features of silicate slabs
There are not many of them, but it is worth studying the main characteristics so that a complete picture emerges.
- Increased strength indicators. They amount to 1870 kg/m3. The weight of the structure is approximately 15.5 kilograms.
- Compared to gypsum products, the percentage of moisture absorption is lower.
- Increased density helps reduce thermal insulation and sound insulation.
- Silicate slabs do not burn and do not conduct electricity.
- High level vapor permeability. Thanks to this, it is easy to maintain a comfortable microclimate in the room.
- The plates do not deform, even under the influence of moisture. Biological effects are also not harmful.
About the strengths and weaknesses of products
The advantages include the following factors:
- There are many purchasing options available in the market.
- Easy to use. The slabs can be processed without any problems.
- Durability, improved performance.
- High level strength.
- Possibility to carry out installation yourself.
- Low price.
- Thermal and sound insulation is at a high level.
- Environmentally friendly.
- Fire resistance.
- Consumption of binding materials is low.
- There is no need to apply cement-sand screed during further work.
- Convenient operation, fastening method.
- High speed of construction of structures.
But it does not come without certain drawbacks.
- The need to fix the products on the ceiling. Otherwise they will sway.
- Repeater property. In some circumstances, sound is not absorbed by the slabs, but is transmitted.
- Hygroscopicity.
- It is forbidden. Use the material in case of serious shrinkage.
Buy aerated concrete blocks at affordable prices
Aerated concrete blocks are a popular building material, which you can order from our company at a low price with delivery.
This material is made from porous concrete, so the texture of the building material will be cellular. Due to this composition, the material itself is quite light. This makes it easy to operate. Our company offers a catalog of aerated concrete blocks with delivery. The company's product range includes aerated concrete structures of various parameters. Most often, aerated concrete blocks are used for the construction of walls and construction. They are suitable for domestic and industrial construction. Among our clients there are many regular and wholesale customers, to whom we can offer a favorable system of discounts.
Due to their light weight and a number of advantages, aerated blocks significantly speed up the construction process. That is why they are used as an alternative to classic brick.
Aerated concrete
Aerated concrete is a structure that belongs to a variety of cellular concrete. The main distinguishing features are a structure with a large number of pores. Production must also take into account the characteristics of the material.
The material is made from a mixture of several components:
- Quicklime.
- Aluminum powder.
- Cement.
- Sand.
- Water.
Thanks to the cells, the weight of the products is reduced. At the same time, aerated concrete is able to maintain the temperature at a fairly comfortable level. Cement helps increase strength. But both products can boast of it: tongue-and-groove blocks or aerated concrete, a comparison of the characteristics proves this.
About negative and positive qualities
Aerated concrete products have the following advantages:
- Frost resistance.
- Environmentally friendly, protected from open fire.
- Easy processing, regardless of the operation used.
- Large product sizes help increase construction speed.
- Wide range of manufacturers and products themselves.
- Carrying out work independently.
As for the negative aspects, there are not many of them:
- Hygroscopicity.
- Porosity.
- The need to further increase adhesion with finishing materials.
- Fragility of the material.
- Shrinkage.
It is worth noting that the use of an autoclave production method produces aerated concrete with improved characteristics. The only drawbacks are the prices and the inability to make the material yourself. Non-autoclave options allow a similar scheme. The point is not only in the method of obtaining the result, but also in the use of special equipment that is not available to individuals for purchase.
Aerated concrete can also be used in liquid form to create a monolithic structure. In this case, wall slabs are supplied with connections of different types, or combine several options at once.
Final Thoughts
Each builder must decide for himself which properties are most important to him. Only after this the final choice is made. And the process itself will be much simpler.
Aerated concrete does not lose popularity, although new solutions appear on the market every year. A wide classification, improved properties during operation - this is what makes buyers prefer this option. Tongue and tongue slabs also become indispensable assistants for some situations. The determining factors are the type of structure and the desired result after completing the work. It is recommended to take into account the requirements for final quality and planned construction costs.
Tongue-and-groove slab
Construction structural material based on gypsum. Designed for the construction of internal partitions in apartments and private houses. With its help, you can build both a partition in a dry and wet room.
A distinctive feature of the PGP (this is how a tongue-and-groove slab is shortened) is its visible ridge, or more simply a tongue-and-groove for fastening the slabs together. Two adjacent ends of the slab have a tenon, and the ends opposite them have a groove.
This design of the slab makes it possible to increase the strength of the partition even at the stage of its installation and reduce deviations from its verticality.
However, this does not mean that the PGP slabs do not need to be glued together. For their monolithic coupling, special gypsum adhesives are used, sold both in dry and ready-made form. The thickness of the resulting single-layer partition is 10 cm. The weight of one solid slab is 22 kg.
Pros and cons of using tongue-and-groove blocks for partitions
Advantages:
- Availability. The use of the material is economically justified. Prefabricated gypsum structures are lighter than ceramic bricks and stronger than plasterboard and foam gas silicate. At the same time, their cost is 10-30% lower.
- Safety. The raw materials for the production of PGP do not contain any harmful impurities. The products themselves are highly fire resistant.
- Soundproofing. If the installation technology is followed, the wall prevents loud sounds from penetrating into adjacent rooms.
- Easy to install. Thanks to the connection of individual elements according to the tongue-and-groove principle, even a person without experience in carrying out such work can cope with the construction of the PGP. The main thing is to correctly mark and constantly monitor straightness as a rule.
- Ease. The material is almost half the weight of brick, which reduces the load on the interfloor ceiling. At the same time, you get thinner interior partitions, which gives additional usable space.
Flaws:
- Hygroscopicity. Standard tongue-and-groove slabs absorb moisture well, but during the drying process they can become deformed. Therefore, it is important to install them after completing all wet processes in the room.
- Fragility. Under high loads, the material bursts at the point of greatest stress. Therefore, before installing a wall on a wooden floor, it must be well strengthened. In new buildings that may shrink, it is imperative to use damping tapes.
- Demanding requirements for the foundation. The large-block structure does not allow the adjacent surfaces to be leveled during the construction of walls, as can be done, for example, with bricks. This means that you first have to carefully align all planes.
Partition foam block
When talking about foam blocks in comparison with PGP, we mean partition foam blocks with dimensions starting from 625x100x250 mm. Otherwise they are called gas silicate blocks or autoclaved gas concrete blocks.
They are made not from gypsum, but from cellular concrete (foam concrete). The presence of pores in the material makes it much lighter than concrete and brick. The weight of a solid gas silicate block 600x100x300 mm is about 15 kg. This is the main advantage of such material.
Not only partitions are built from foam blocks, but houses are built from larger blocks, using them as the main material for the external walls of the house.
Differences between PGP and foam blocks
Visually, the foam block does not have any grooves or protrusions. Its ends are smooth. This is the second difference, after weight, between foam block and PGP.
The third difference between these materials is their attitude to moisture. All foam blocks tolerate humidity above 60%. To install a partition in a wet room, you need to buy only special PGP for wet rooms.
In terms of price, GPPs cost from 550-650 rubles per sq. m. meter, depending on the type and manufacturer of the slabs. The cost of foam blocks 100 mm thick is about 300-350 rubles per meter of partition.
- Here we could say that gas silicate blogs are more profitable to buy than GGP. However, the surface of a high-quality PGP does not require additional preparation such as plaster . With high-quality installation and grouting of the joints, the partition made of PGP is ready for painting or wallpapering.
- The partition made of foam blocks must be plastered and go through the standard stages of preparing the walls for finishing.
Bearing capacity of GGP
Partitions built from gypsum tongue-and-groove slabs (GGP) are characterized by a fairly high load-bearing capacity. Therefore, you can hang shelves, kitchen cabinets, washbasins and other household structures on them.
According to the technical regulations of the Knauf company, the following loads are allowed on a simple plastic dowel with a self-tapping screw installed in the PGP (depending on the diameter of the fastener and the depth of the hole).
| Dowel diameter, mm | Hole depth, mm | Permissible load per 1 dowel, kg |
| 8 | 55 | 12 |
| 10 | 70 | 24 |
| 12 | 80 | 28 |
| 14 | 90 | 50 |
Conclusion
In comparison, a tongue-and-groove slab or aerated concrete foam block can be concluded. Both materials are similar in properties and basic characteristics. However, PGP is more convenient to install and does not require additional preparation for finishing. Foam blocks are cheaper, but require work skills and additional preparation for finishing.
External walls and partitions can be built from foam blocks
Looking for an answer to the question: “Tab-and-groove blocks or foam blocks – which is better?”, it makes sense only after explaining what kind of material is meant by the common term “tongue-and-groove”. And this is nothing more than gypsum blocks and slabs, which, although they are a structural material, cannot be used for the construction of load-bearing walls.
Manufacturers and prices
Tongue-and-groove blocks produced under the Knauf and Volma brands are in high demand today. The reasons for this are the predictability of their strength characteristics and high geometry accuracy. This allows you to reduce the cost and labor intensity of finishing work.
Such structures do not need to be plastered, but, having been primed, they can be immediately covered with wallpaper or painted.
Today on the building materials market you can find offers for the sale of tongue-and-groove slabs for an average of 200 rubles per piece.
Characteristics of tongue-and-groove slabs
We think everyone understands that “plaster” means products cast from gypsum. Of course, they also contain other mineral components that give the blocks certain properties, but gypsum is the binder. They are manufactured according to GOST 6428, which has been in force since 1983.
Types of plaster
In it, the products used for the construction of partitions are presented as slabs of two design options:
- With grooves and tongues (PLG) . The ridge can be rectangular or trapezoidal, but this does not affect the quality of the structures being built.
The photo shows a slab with grooves and ridges - a variant with voids
- Only with grooves (PlP) . In this case, the cavities formed when two blocks are joined are filled with solution.
Connection of groove blocks
However, only tongue-and-groove options are positioned as products of the highest quality. That is, the maximum permissible deviations in their length are no more than 2 mm, width 1 mm, and thickness 0.5 mm.
In products of the first category, which are groove slabs, these figures increase by two or even three times. Naturally, their price will be lower.
The current standard provides for only 4 standard sizes of slabs:
This is the length and height of the slabs. In terms of thickness, there are only 2 options: 80 or 100 mm.
Considering that this standard is already more than 30 years old, and time does not stand still, other options have appeared, including hollow ones. Yes, and there are different sizes. In this case, the products are manufactured not according to GOST, but according to specifications that are developed by the manufacturers themselves.
Features for comparison
To understand which is better: tongue-and-groove or foam block, you need to know everything about the advantages and disadvantages of both materials.
The undoubted advantages of gypsum slabs include:
- Light weight;
- High level of thermal insulation;
- Excellent sound absorption;
Slabs with voids have an even higher level of these characteristics. Also, gypsum blocks may contain hydrophobic additives, which allow them to be used to build partitions in wet rooms. In this case, they are called moisture resistant, and have slightly different indicators.
A small instruction in the form of a table will show what the difference is:
| Characteristic | Regular blocks | Moisture-resistant blocks |
| Strength grade | M35 | M50 |
| Water absorption in % | Within 25-33 | No more than 5 |
| Density in kg/m3 | 1300 | 1100 |
Note! The thermal conductivity coefficient of products molded from gypsum is 0.43 W/(m*deg). This figure is almost two times worse than that of foam concrete, for which it has a maximum of 0.21 W/(m*deg). However, when installing internal partitions, this does not matter much.
- But, due to its higher density, gypsum plaster has lower water absorption and much better sound insulation. This is important, since not only partitions in the apartment, but also inter-apartment walls are built from gypsum slabs.
- However, the fact that they cannot be used for load-bearing walls does not allow this material to achieve a complete victory over foam concrete blocks. But when it comes to partitions, it is difficult to come up with a more technologically advanced material than gypsum tongue-and-groove slabs.
- You can assemble an enclosing structure from them with your own hands very quickly, which is facilitated by their larger format. The presence of ridges connecting to the grooves allows the masonry elements to be oriented as accurately as possible in relation to each other. Moreover, rigid slab joints increase the strength of the wall as a whole.
However, it is impossible to build a curved structure from tongue-and-groove blocks, which is definitely their disadvantage. Attaching plumbing equipment to them can cause certain difficulties - but this problem is common for gypsum boards and foam blocks.
Silicate tongue-and-groove ridge
If gypsum tongue-and-groove slabs cannot compete with foam blocks in terms of load-bearing capacity, then silicate slabs can. By the way, they are produced not only in the form of partition slabs, but also in the form of blocks for the construction of load-bearing walls. Like sand-lime bricks, they are manufactured according to GOST 379*2015.
Partition slabs differ from wall blocks in that their thickness does not exceed 130 mm. However, they are graded M 150, which is three times the strength of plaster products.
They contain a mixture of sand, quicklime and water, which is pressed and kept in an autoclave. Pressed products are always characterized by high density, and, consequently, mechanical strength. True, this increases thermal conductivity.
The characteristics of the silicate block are as follows:
- Density – about 1900 kg/m3;
- Water absorption 13%;
- The thermal conductivity coefficient depends on the number of voids in the blocks, but not more than 0.52 W/(m*deg).
Stages and technology of building partitions
You should first draw a diagram.
A safe, strong and even partition can be erected if several important conditions :
- The base must be leveled in such a way that the height difference does not exceed 3 mm per meter of length , and the base itself is horizontal along the entire length from one wall of the house to the other.
- The masonry is carried out with bandaging , for which the blocks for subsequent rows are trimmed.
- Gypsum boards are placed on special compounds or tile adhesive. For silicate PGT it is permissible to use glue for foam blocks.
- Verticality control is carried out with a laser level or plumb line. It is unacceptable to allow a deviation of more than 1 degree - this is approximately 1 cm per meter of wall height.
- Expansion joints are left between the ceiling and walls
- The maximum height of tongue-and-groove partitions is 3500 mm, length - 6000 mm.
- Improving sound insulation properties is achieved by laying a soundproofing pad , for example, made of cork, under the first row.
- For structural strength, the ceiling and partition are connected with pins driven into the base and walled up in the PGP.
At all stages of construction, it is necessary to strictly adhere to installation technology.
Marking
Marking begins by drawing a line for the location of the partition on the floor. Next, using a plumb line and a marking cord, transfer the line of the future partition to the walls. By connecting the points marked on the wall, draw a line on the ceiling. The result is a closed loop running along the floor, walls and ceiling.
Marking is best done using laser plane builders. It can be rented from a large building materials store. Drawing the required lines will take a few minutes, and the accuracy will be perfect.
If the wall includes a doorway, its location is marked in advance on the floor and ceiling. It is advisable to take into account the size of the existing slabs so that there is less waste when designing the opening. In some cases, you can move the opening so that the elements are cut in half.
Preparing the base
For uneven floors, a base is prepared for the partition. If there is a large difference in height, formwork of the required size is built . Lay two bars of reinforcement with a diameter of 8 mm and fill the formwork with a cement-sand screed with a strength of M150. To do this, mix cement and sand in a ratio of 1:4. The base layer should not be less than 30 mm.
The concrete is covered with plastic film and allowed to harden for at least a week (maximum strength is achieved in 28 days).
In houses with wooden floors, partitions are placed exclusively at the locations of load-bearing beams. The base for the slab must be a wooden beam with a thickness of at least 50 mm; the width is chosen based on the size of the slab. The timber is secured to the ceiling with self-tapping screws or nails.
is secured along the perimeter of the future partition with glue or self-tapping screws . This can be a cork tape with a density of 300 kg/m³. Another option involves using bituminized felt. The width of the tape is 3–5 mm less than the thickness of the block.
Question to the expert
How to prepare blocks?
Silicate GGPs do not have grooves along the upper and lower sides; they do not need to be specially prepared. Gypsum boards, if you plan to lay them with the groove up, must be prepared. To do this, the spike is cut off from all blocks of the first row.
Laying the first row
The seam between the plates does not exceed 3 mm , so special attention is paid to leveling the horizontal of the first row.
A layer of glue is applied to the base and the PGP is installed.
By striking with a rubber mallet, the exact location of the block is achieved along the marking lines marked on the floor and adjacent wall.
To make it easier to lay the blocks vertically along the mark on the wall, you can nail a wooden block. When installing the slab, it is pressed against the marking block.
Next, they continue to install the elements of the first row.
Second and subsequent rows
Each subsequent row is laid with a shift of the slab relative to the lower block.
Products are carefully aligned in length and height, since with large GWP sizes the error quickly accumulates.
The blocks are attached to the wall using reinforcement . One side is hammered into the wall, and the other end is embedded in the groove of the slab. A groove is made in silicate blocks.
If the house was recently built and shrinkage has not ended, instead of rigid fastening with reinforcement, the blocks are attached to the wall with flexible corners. It is convenient to use hangers for the profile.
Partitions with corners
If the partition forms an angle, it is more convenient to work by making a template .
Use a metal corner with shelves from 50 mm, or knock down two boards. The corner is attached to the ceiling and floor, and removed after the glue holding the blocks has hardened. When forming a corner, a tenon is cut off from one of the blocks , the blocks are placed on top of each other with an overlap, like ordinary bricks. Fasten the plates to each other.
Experienced builders do without a template corner.
Making a doorway cover
For door widths up to 800 mm, you can do without a lintel. In this case, a support is made and the blocks are mounted with glue. After drying, the support can be removed. It is important to arrange the blocks so that the vertical seam is in the middle of the door.
For larger openings, channels or steel angles are used as support.
Types and properties of foam concrete wall products
Foamed concrete blocks are today one of the most popular structural materials in private construction. The reason for this is the low cost, a convenient format that can be selected for a wall of any thickness, and effective characteristics, which consist mainly of a low level of thermal conductivity.
If the use of gypsum blocks is limited to the construction of partitions and internal walls, then foam blocks can be used to build a cottage, a garage, a gazebo, and a house.
Comparative characteristics of foam blocks
There are 10 types of wall products, which determine their dimensions. The installation option may also be different, of which there are only two: mortar-based and glue-based. All standard sizes are presented in the table below.
As you can see, not every type of block can be mounted with glue. There are much more dimensional options here than with gypsum slabs. In shape, they can also be a smooth stone, have grooves and ridges, or just grooves.
- Foam blocks have the lowest thermal conductivity coefficient of all construction materials - 0.18 (W*m*0C), which is the most significant advantage when it comes to the construction of external walls.
- And in general, all cellular concretes are not only structural, but also heat-insulating materials.
- The difference between one and the other lies in their density, and, accordingly, strength. Structural blocks acquire higher strength by adding a reinforcing component – fiber fiber – to the concrete mass.
The purpose of the block is indicated by its brand:
- Products from D150 to D400 are purely thermal insulating, so their strength and frost resistance are not standardized at all.
- Blocks of grades from D500 to D900 are thermal insulating and structural. They have higher strength while maintaining good insulating properties. They are used mainly for laying internal walls, partitions, and parapets on loggias.
- Purely structural grades are from D1000 to D1200. These are very durable blocks that are used to build load-bearing walls. However, the higher the density of the stone, the fewer pores it has - which means the higher the thermal conductivity.
If for thermal insulation blocks it is within 0.1 (W*m*0C), then for high-quality products this figure already reaches 0.4 (W*m*0C). Although this is still less than that of the same silicate blocks - and even more so, less than that of any solid brick.
Note! However, do not believe that foundations can also be laid from foam blocks of structural grades, as many sellers claim. Building codes prohibit the use of cellular concrete for the construction of foundations in principle.
General description of building material
Tongue-and-groove slabs are gypsum or silicate panels used for the manufacture of building structures in enclosed spaces.
The grooves and ridges available simplify the construction of walls, as they allow the individual elements to be accurately oriented to each other.
Installation is carried out using a special glue , due to which there are practically no gaps and seams, which facilitates finishing.

