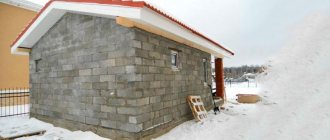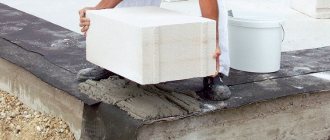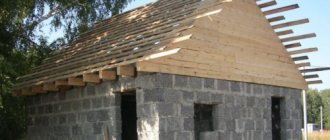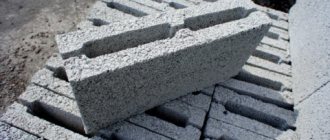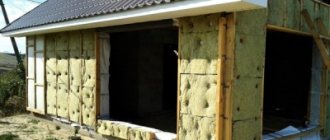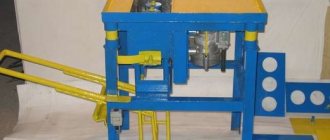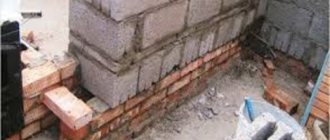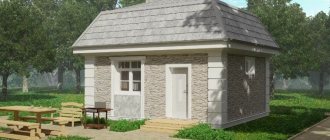Many owners of country houses and cottages build a bathhouse on their property, which is often not just a luxury, but a necessity. After all, you can relax in it after a hard day, relieve stress, and also improve your well-being. Recently, a bathhouse made of expanded clay concrete blocks has become very popular. This option differs from others in its low cost and good characteristics. All the features, advantages and disadvantages of such extensions are discussed in detail below.
Bathhouse made of expanded clay concrete blocks Source vosaduly.ru
What is expanded clay concrete?
Expanded clay concrete is a type of building material. It is monolithic and hardens naturally. It consists of expanded clay, cement, sand, as well as special air-entraining additives. It differs from traditional concrete by its lightweight filler – expanded clay.
Expanded clay concrete block Source beton-house.com
Wall requirements
The thickness of the walls must be at least 380 mm; for this purpose, warm ceramic blocks of the appropriate size are produced.
For example, you can use stones with dimensions of 260x380x219 mm.
When searching for material from different manufacturers, you should pay attention to the name of the stone - its name will contain the number 38 , which indicates the length of the block.
The walls must be made of fireproof material, so ceramic blocks are just suitable for these purposes. If a fire occurs indoors, the material will be resistant to fire for 4-5 hours.
According to the standards, the walls of the steam room must be insulated not only from moisture, but also from steam . As you know, humid air constantly circulates indoors, so the walls must be protected.
It is recommended to insulate ceramic blocks from moisture, although their water absorption is low and vapor permeability is within 0.14 sq.m./m*h*Pa.
Pros and cons of expanded clay concrete baths
For a properly constructed bathhouse made of expanded clay concrete blocks, the pros and cons are dictated by the characteristics of the material. When choosing expanded clay concrete for the construction of a bathhouse, it is necessary to take into account all the features so that in the future the extension will serve for a long time, and its owner will not regret the previously made choice.
The main advantages of objects made from this building material include:
- Installation work is completed in a short time because there is no need for a technological break in the process of working on the structure: for example, when using foam or aerated concrete, you need to wait three to six months.
- Sufficiently large parameters of the blocks ensure ease of working with them. In addition, despite such dimensions, the material is easy to install, so there is no need to use special equipment.
- The construction of a bathhouse from expanded clay concrete blocks occurs without the use of special masonry mortars, because an ordinary concrete mixture or adhesive foam is prepared for fastening the building materials.
- Quite low cost of expanded clay concrete blocks.
- The walls of the structure are very smooth. In addition, their surface is easily amenable not only to plastering, but also to other methods of wall cladding.
- Long service life of the bath.
- No additional vapor barrier of the walls is required, which also helps to save on the construction of a bathhouse.
- Quite low moisture absorption coefficient.
Expanded clay concrete blocks are smooth and easy to lay Source stroim-dv.com
However, in addition to the advantages, there are also several disadvantages that should not be neglected:
- This material should not be chosen if the project involves the construction of a two-story bathhouse with an attic.
- Expanded clay concrete blocks are characterized by increased fragility, which is why they can collapse even from a slight impact or mechanical damage.
- Also, many experts call a significant drawback the need for mandatory cladding of both external and internal walls, and the use of cladding materials, accordingly, increases the cost of money for construction work.
- You need to build a strong and stable foundation.
Building from blocks has both pros and cons, but the number of advantages outweighs the number of disadvantages. In addition, thanks to the right architectural solutions, even the slightest defects can be easily eliminated. For this reason, you can safely order a bathhouse project made from expanded clay blocks, and it is better to turn to professionals for such a service.
Stage #3 - finishing the steam room and washing room
The “pie” of insulation in the steam room and washing room was chosen as follows: basalt wool, Izospan FB vapor barrier, 2 cm ventilation gap, lining.
To begin with, 50x40 mm bars were sewn vertically onto the walls in increments of 50 cm. For fastening to the walls, ordinary dowels were used. Expanded clay blocks, in my opinion, hold firmly any type of fastening. The width of the bars must match the width of the insulation. In my case it is 50 mm.
After fixing all the bars, basalt wool S=50mm was tightly placed in the spaces between them.
Basalt wool is laid between the lathing slats
Izospan FB, a vapor barrier membrane on kraft paper, trimmed with foil, was sewn onto the top of the bars using a stapler. This vapor barrier is not cheap, but it increases the insulating properties of the entire “pie” of the inner lining, thanks to the foil coating. The main thing when installing a vapor barrier is to strive for complete tightness of the layer. To do this, it is necessary to secure the Izospan FB sheets with an overlap, and carefully glue the seams with aluminum tape. Scotch tape is also placed over the staples from the stapler.
Izospan FB vapor barrier membrane sheets are mounted on sheathing slats
It is advisable to create a ventilation gap between the vapor barrier and the lining. Some bath attendants ignore it, but it’s still better to be safe. A sufficient thickness of the gap is 2 cm. To do this, I placed a counter-lattice made of slats 2 cm thick on top of the vapor barrier (along the existing bars).
Aspen lining is sewn along the slats, painted with a special impregnation for wooden bath surfaces - Supi Saunasuoja (Tikkurila). This acrylate-based impregnation protects wood from fungus, mold and blue stains. After painting, the lining acquires a light matte shine.
Steam room walls lined with aspen clapboard
How to choose the right blocks?
To begin construction of the facility, you need to purchase expanded clay concrete blocks. After all, the performance properties of the finished structure directly depend on the quality of materials.
It is better to purchase blocks from a trusted supplier Source ufasnab.ru
See also: Contacts of construction companies that offer the service of building a bathhouse from expanded clay concrete blocks.
First of all, you need to find a trusted supplier who guarantees high quality products - this will allow you to purchase good material with suitable performance characteristics. When choosing blocks, you should carefully check them for chips, microcracks, and deep scratches. In addition, you need to make sure that they are reliable and durable so that they do not crack even from the slightest blow. An important factor is the color of expanded clay concrete blocks, because, for example, dark gray colored products are made from a mixture with a high concentration of cement - they are stronger and more durable.
Design nuances
The design of baths is regulated by the document SNiP II-L.13-62, which has recently been amended. According to the document, the steam room should be located in a separate building, its height should not exceed 2 floors. If, nevertheless, there is a bathhouse on 2 floors on the site, then according to the rules, rooms with a wet regime should be located above rooms with a wet regime.
To draw up a bathhouse project, you need to take into account several factors :
- placement of the building on the site;
- Consumables;
- layout of rooms and their number;
- the presence of window openings and doors;
- type of heating devices;
- communications supply;
- climatic conditions.
If you plan to build a large bathhouse for at least ten people, then it is recommended to provide for all the nuances in the project. It is necessary to design rooms such as a waiting room, a locker room, a shower room, a steam room, a cooling area, a relaxation room, and a toilet. At your discretion, you can add other rooms.
You can draw up a project yourself or contact a design bureau. The latter option is considered preferable, since the bureau has contacts of organizations where the project can be confirmed and construction can begin legally.
Construction technology
Compliance with construction technology is the key to the longevity of the bathhouse Source openoblokah.ru
In order for a bathhouse built from expanded clay concrete blocks to serve for a long time, you must strictly follow the rules of the technological process:
- Special beacons are installed at the corners of the intended area;
- a strong rope is stretched between them, around the perimeter of which the blocks are laid (before this, it is necessary to clear the entire area of various debris to prevent deformation of the structure being constructed);
- It is best to remove the remaining mortar used to attach the blocks immediately before it dries;
- reinforcing mesh should be laid every two rows;
- to erect a single-pitched or gable roof, the support beams are fastened with anchor bolts, and then the roofing material is laid;
- In order for the bathhouse to be used during the cold season, it must be insulated with mineral wool, which has water-repellent and heat-insulating properties. It is secured from inside the building;
- the outer surface of the walls is covered with waterproofing and protective material;
- Wood or tiles are used as finishing materials indoors, and wood is most often chosen for exterior finishing.
Features of bath design
Design of a bathhouse made of expanded clay concrete Source vashslesar.ru
Before starting construction work, as a rule, they draw up a project that takes into account all the features of the object and the wishes of the owner of the site:
- an accurate model of the planned structure is created;
- the area of the entire structure and the dimensions of each room are determined;
- convenient parameters are established, as well as the location of openings for doors and windows;
- the amount of building materials is determined.
Even if you plan to build a bathhouse from blocks with your own hands, it is better to order the project (photos are posted in the article).
Construction of the foundation of the object
Under a bathhouse made of expanded clay concrete blocks, it is necessary to build a foundation of crushed stone and sand. Its thickness is calculated taking into account the type of soil. The work is carried out in the following order:
- The area is completely cleared of debris.
- The top layer of soil containing plant roots is removed.
- The soil surface is leveled.
- The foundation is marked.
- A ditch is dug, the depth of which is 0.5 m.
- A sand cushion is poured, which must be compacted tightly with feet or special equipment. In this case, you need to constantly add liquid to make the surface hard and well stable.
- A layer of waterproofing is created.
Foundation for a bathhouse Source optopg.ru
After completing all the above steps, you can lay the blocks. The seam between them should not be thinner than 1.5 cm. In order to increase the strength of the foundation, reinforcing mesh is used - it prevents the building from warping.
Furnace structure
When designing a stove, the following points are taken into account: thermal power, the possibility of its regulation, the size of the steam room, layer thickness and insulation properties, etc. Wood heaters are difficult to adjust; electric and gas heaters are easier. An important criterion when choosing a stove is the time during which it is able to keep the room warm without receiving another portion of fuel.
Heating adjustment methods:
- Heat removal to the outside
- Air containment
- Adjusting the volume of fuel supplied inside
Stone stoves can only be built by qualified stove makers - making them yourself is dangerous. In addition, such stoves take a long time to warm up and are difficult to light. It is better to make the firebox elongated and install it in the wall. To reproduce a real Russian stove, an autonomous electric steam generator is installed.
A high-quality and properly constructed stove should heat the air under the ceiling to +80 C, be economical and remove exhaust gases outside the room. Heaters are made closed or open (the preferred option for those who plan to steam frequently).
Video description
They tell you more about insulating baths in this video:
Features of external decoration
In order for the finished structure to acquire an aesthetically attractive appearance, the external walls should be finished. For this, as a rule, various materials are used that have not only decorative, but also protective functions. Quite often, preference is given to clinker panels, special facing bricks, plaster, which is then coated with paint, and hanging facades. These materials are beautiful and affordable.
One of the inexpensive cladding options is cement plastering. For it you need to prepare a solution of cement and sand in a ratio of 1:4. The mixture is applied in one layer, and then grouted, so that the result is a smooth surface with a uniform shade. To make the walls look even more attractive, it is recommended that a day after the plaster has dried, cover them with another layer of mortar and rub it in. At the end everything is covered with paint.
Painting as an option for exterior finishing Source blog-potolok.ru
Beautiful examples
The skepticism of most plot owners is associated with the appearance of the blocks. Many people forget that it is not at all necessary to leave the dacha in a draft version. Expanded clay is easy to transform; finishing material fits well on it.
A bathhouse made of expanded clay blocks is one of the few reasons for a master to show imagination and creative impulse. Thanks to the project design, you can find out what the finished structure will look like even at the stage of purchasing expanded clay. Unlike a technical plan, a design project can actually be done on your own.
This is basic information on how to build a steam room on your own summer cottage for a small budget and a short time. An important issue remains document flow. Many citizens do not know that any building in their country house requires registration. This can be done after the steam room has been commissioned.
The danger of self-construction is that the site may be visited by an inspection commission. You can immediately see how the owners save; the main thing is not to violate generally accepted GOST standards, fire safety and SNiP standards. If the building is being built by a contractor, it is advisable to take care of technical supervision in advance.
Masonry
The construction of ceramic block walls is not difficult:
- prepare cement;
- install the bottom row, starting from the corner of the base;
- check horizontality;
- build subsequent rows of masonry, shifting the blocks by 20 cm;
- perform reinforcement at intervals of 3 rows with reinforcing bars;
- strengthen the openings with reinforcement;
- Fill the contour of the walls with an armored belt - the basis for the rafters.
All that remains is to install the rafters and roof, and then begin finishing.
Floor joists
After pouring the foundation, you can lay a reinforced concrete slab on it (or create it on site by pouring it into the formwork built for this purpose).
Then the wooden beams, impregnated with an antiseptic, fire retardant and anti-rot composition, will lie on the reinforced concrete - through a layer of waterproofing.
You can strengthen the soil under the base of the floor with a 15-centimeter layer of clay, then fill it with compacted layers of gravel and sand.
Later, polyethylene is laid (with allowances for the walls).
On a prepared and covered base with rolled waterproofing, it is permissible to install a reinforced cement-sand screed. It is already possible to lay logs for a wooden floor on it.
Rigid foam plastic boards with a thickness of 10 cm or more will allow you to do without a screed in a small bathhouse.
When pouring the foundation, you can provide additional supports for the base of the floor. Such supports can be individual reinforced concrete or brick pillars on buried sand and gravel pads.
Features of the Russian steam room
The human body temperature in any environment is no more than 400. This is achieved by the fact that when the ambient temperature rises, a person sweats and releases excess heat with moisture into the surrounding air. Optimal parameters for health - a combination of temperature and humidity - can only be maintained in a Russian bath, and only if it is properly designed and built. “The bathhouse is the second mother,” is written on the base of a wooden sculpture by an unknown artist.
Sculpture “Bathhouse - the second mother”
A bathhouse is not the cheapest pleasure, and if you order it “turnkey”, the amount may turn out to be prohibitive. Therefore, we are going to build a bathhouse with our own hands. This is quite an affordable business if you have some of the skills of a strong housewife: be able to lay bricks and work with wood, be able to read a drawing and calculate the necessary materials.
Masonry mortar
Laying with special glue is possible if the blocks are even. Irregularities of more than 2 mm (characteristic of most expanded clay concrete wall stones) force the preparation of a cement-sand mixture (10 and 30 parts, respectively). Water - about 7 parts, to a plastic, but not runny consistency.
Giving up glue does not upset those who know: by changing the thickness of the seam you can eliminate the unevenness of the rows below.
The composition of the ready-made mixtures is supplemented with plasticizers and forms seams that are almost twice as thin as homemade ones.
Permissible actual thickness of the masonry mortar layer:
- glue - 2–3 mm;
- ready-made cement-sand composition - 8–10 mm;
- mixture of sand and cement - 1 - 3 cm (joint thickness - 1 cm, the rest is filling in unevenness).
It is good if the thermal conductivity of the masonry mortar and the wall material does not differ much.
“Insulate” the masonry composition (reduce the thermal conductivity coefficient) with perlite and expanded clay sand. They are added to the cement-sand mortar or purchased ready-made mixture, where they are already contained in the composition.
