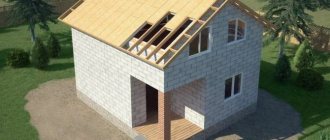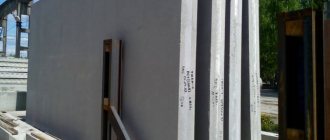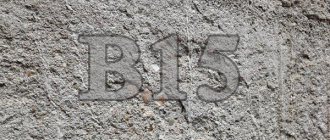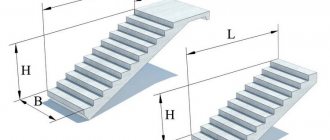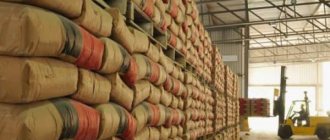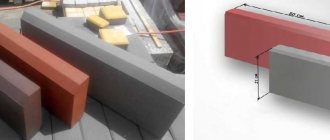The reinforced concrete wall panel is manufactured in a factory according to GOST 11024 from 1984 (2012) or 12504 from 2015 (for external type of reinforced concrete products). Products belong to the group of critical building elements. The main purpose is the construction of vertical and inclined load-bearing structures, partitions in the basement and above-ground parts of the building.
Short description
The large flat slab is made of reinforced concrete. Finished products are characterized by fairly high strength, which explains their versatility in application. The material is able to retain heat indoors and block noise from outside. The surface of the panels is smooth, so no sanding or a thick layer of leveler is required during finishing.
The disadvantages of flat reinforced concrete products come down to composition. Concrete has a high density, that is, the weight of a cubic meter of reinforced concrete wall panel. Because of this, transportation and installation are carried out with the mandatory participation of special equipment.
The composite is also characterized by relatively low thermal conductivity and sound insulation coefficients. If the panels are damaged, even after restoration, the load-bearing capacity will be noticeably lower than declared.
Characteristics
The dimensions of reinforced concrete wall panels are regulated by current standards. Typical parameters are 1.8x12 and 1.2x6 m. In this case, there are three permissible limits regarding errors:
- up to 4 m - 5 mm;
- up to 8 m - 6 mm;
- over 8 m - 8 mm.
Also typical sizes (length) include:
- 12 and 6.9 m - industrial facilities, production workshops;
- from 1.5 to 3 m - walls with technological openings for windows;
- from 1.48 to 2.98 - entrance areas with doorways.
The thickness of reinforced concrete wall panels must be a multiple of 10, 20 or 50 mm. During the manufacture of reinforced concrete products, the design data and nominal parameters of the protective layer of concrete, which covers the reinforcing steel frame, are taken into account. Here the differences are justified by the operating conditions and the type of composite used. The latter can be in density:
- 700 kg/cu m – especially light, with porous filler;
- up to 1800-2500 kg/cub.m - light or heavy;
- over 2500 kg/cub.m - especially heavy.
The tables indicate the minimum values (by finish/work) for the surface concrete layer.
| Slab side | Heavy concrete (mm) | Lightweight concrete (mm) |
| Temperate climate | ||
| Facade | 15/20 | 20/20 |
| Inside (+edges) | 10/15 | 15/20 |
| Northern lanes | ||
| Facade | from 25 | from 30 |
| Inside (+edges) | ||
If we consider the parameters as a whole, the length of the finished slabs is 1.2-12 m in increments of 1200 mm, with the exception of 4.8 m. The height is 0.6-4.2 m in increments of 300 mm, with the exception of 2. 8 m. Thickness can be from 20 to 40 cm. A step of 25 mm is acceptable.
Marking
Any finished product has a name and technical characteristics, which are reflected on the packaging or in the data sheet. For the convenience of identifying a specific sample, concrete products are marked, for example, PST 63.18.2,5-TP-11/12.
Here, the type of reinforced concrete products and physical parameters are first indicated. In the example, this is a three-layer wall panel. Dimensions: length 63 dm, height 18 dm, thickness 2.5 cm. This is often preceded by a number. She talks about the production method: 1-3 - monolithic slab, 4-6 - composite. It can also be written B - internal or N - external reinforced concrete element.
Below is information about what the plate is made of. In particular, T. There is also L - light, I - autoclaved cellular. “P” in the example refers to the third information block - additional characteristics. These include production date and properties:
- O, P and N - very low, low, normal vapor permeability, respectively;
- M - frost resistance with an upper limit value of -40 degrees Celsius;
- C - seismic resistance exceeds the threshold of 7 points.
Information about the shape and end design can also be entered into this block. If there are openings, their location and type are reflected. The same goes for strobes. The manufacturer writes here about mortgages and the presence of reinforcement to reduce the load.
Advantages and disadvantages
The main characteristics of reinforced concrete wall structures are presented in the table:
| Advantages | Flaws |
| No need to treat the external surface | Transportation and installation require specialized equipment |
| High level of noise and heat insulation | Noise and heat insulation levels are lower than brick buildings |
| Versatility of use | The slab is heavy |
| Strength | Difficult to replace damaged element |
Classification
The variety of finished products is justified by different composition, design features, and purpose.
The table describes the main subtypes of flat reinforced concrete products and a brief description.
| Purpose and location of slabs in a building | |
| Reinforced concrete internal wall panels: ● for internal location as load-bearing elements; ● for unheated structures. | ● concrete with strength B12.5 or B15; ● height - by floor (up to 3.5 m); ● length – up to 10 m; ● weight - up to 12 tons. |
| Partitions | ● high-strength concrete, gypsum concrete; ● reinforcement; mesh made of steel wire or rod frame made of thermo-mechanical steel (A-III, At - IIIc) with anti-corrosion protection; ● Dimensions are identical to the external slabs used. |
| Reinforced concrete external wall panels for heated buildings | ● light, cellular concrete or heavy concrete with a heat-saving layer (porous filler); ● height 3 m; ● length - usually 6 m. |
| Layer-by-layer execution | |
| Single layer | ● the outside must have a protective finish made of DSP with a thickness of 20-40 mm; ● autoclaved cellular concrete with low thermal conductivity or a composite with a porous filler is used. |
| Double layer | ● continuous execution; ● layers: load-bearing reinforced composite, plastered thermal insulation (foam concrete, foam glass, cement fiberboard, polyurethane, mineral wool or stone wool) or structural lightweight concrete with a layer of 10 mm or more; ● during installation, the monolith is turned inside the building; it additionally provides vapor barrier protection. |
| Three-layer reinforced concrete wall panels (production is strictly regulated by two state standards: 31310 from 2005, 13015 from 2003). | ● outer and inner layers are ribbed - reinforced heavy or light concrete with high density; ● core - heat insulator; ● between layers - a technological gap to reduce heat loss; ● the connection of reinforced concrete slabs is made using a welded frame made of reinforcement. ● length - 6, 12 or 15 m; ● height – 3 m. |
Precast concrete products with two or three layers are otherwise called prefabricated reinforced concrete wall panels. The latter are considered the most popular due to their improved thermal insulation properties. Based on their design characteristics, monolithic and hollow samples are additionally distinguished among multilayer analogues.
GOST 11024-84
Let's study the main points of the document.
Classification
External panels are classified according to three criteria:
- Purpose in the building design. The following options are available: Products for above-ground floors.
- Products for technical basements or plinths.
- Attic panels.
- Composite;
- Single layer;
Solid three-layer panels for above-ground floors.
Names
Taking into account the classification, concrete wall panels are divided into several types.
For above ground floors:
Name Description 1NS Single-layer solid 2NS Double-layer solid 3NS Three-layer solid 4NS Single-layer composite 5NS Double-layer composite 6NS Three-layer composite
Single-layer solid panels.
For plinths and technical basements:
Name Description 1NC Single-layer solid 2NC Double-layer solid 3NC Three-layer solid 5NC Double-layer composite 6NC Three-layer composite
For attics:
Name Description 1LF Single-layer solid 2LF Double-layer solid 3LF Double-layer solid 4LF Single-layer composite 5LF Double-layer composite 6LF Three-layer composite
Dimensions
Before giving the size values, it is worth clarifying the meaning of one term.
Help: coordination size is a value that defines the boundaries of the modular space in one of the directions. Simply put, this is the length or height of a section of the facade corresponding to one panel and including part of the thickness of the seam.
The coordination size is equal to the average distance between parallel seams of identical panels.
Type of arrangement of panels in the wall Feature of the panel Size name Structural size, mm Single row Length 1200, 1500, 1800, 2400, 3000, 3600, 4200, 4500,4800, 5400, 6000, 6600, 7200, 7500 Height 2800, 3000, 3300, 3600 , 4200 Strip horizontal Strip Length 3000, 3600, 4200, 4500, 4800, 5400, 6000, 6600, 7200, 7500, 9000, 12000 Height 600, 900, 1200, 1300, 1500, 180 0, 2100, 3000 Wall Length 300, 450 , 600, 750, 1200, 1800 Height 1200, 1500, 1800, 2100, 2400, 2700 Strip vertical Strip Length 600, 750, 900, 1200, 1500, 1800 Height 2800, 3000, 3300, 3600, 4200, 4800, 5400, 6000, 6600, 7200, 8400 Window sill length 900, 1200, 1350, 1500, 1800, 2100, 2400, 2700 Height 600, 700, 900, 1200, 1300, 1500, 1800, 2100 All types Thickness 200, 225, 250, 275 , 300, 325, 350, 375, 400
Concrete grades
What concrete is used for layers of panels for various purposes?
- In single-layer products, lightweight concrete grades M50 - M150 and cellular autoclaved concrete grades M25 - M100 can be used.
Single layer wall panel.
Please note: cellular concrete does not withstand impact loads well. For small technological holes, the ideal solution is diamond drilling of holes in concrete. It, like cutting reinforced concrete with diamond wheels, will leave perfectly smooth edges and will not expose the structure to the risk of cracks.
- For the load-bearing layer of two-layer solid panels, heavy concrete grades M150 and higher or light concrete (starting from M100) can be used . The heat-insulating layer is made of large-porous lightweight concrete grades M35 - M75.
- The outer and inner layers of solid three-layer panels are made of heavy (M150 and above) and light (M100 and above) concrete . The connections between these layers require mandatory reinforcement and are made of light (from grade M75) or heavy (from M150) concrete.
- The inner layer of a two-layer product with a screen (a dense protective layer facing the street, separated by an air gap) is formed from lightweight or cellular concrete . In the first case, grade M50 and higher is used; in the second - M25 and higher. To make the screen, heavy (from M150) and light (from M75) concrete are used.
- For three-layer panels with a screen, the requirements are somewhat stricter : for the inner layer - heavy (M150 and above) or light (from M100 for load-bearing panels and from M75 for non-load-bearing panels); for the screen - heavy (from M150) or light (from M75) concrete.
Surface
The type of surfaces (external and internal) can also vary depending on the wishes of the construction organization. Surface categories are designated by the letter A and a number from 2 to 7:
Designation Description A2 Both outer and inner surfaces are marked this way. They are ready for painting and do not require prior puttying. A3 The outer side can be painted; The inside must first be puttied. A4 Front surface for wallpaper. A5 Front surface under tiles. A6 The surface cannot be finished. A7 The surface will be invisible after completion of construction.
It’s curious: in general, panels with A6 surfaces are not used in residential construction. However, the loft style has turned old ideas about design upside down: the rough surface of raw concrete is not only used, but even imitated by other materials.
Concrete-look wall panels made from MDF for interior decoration of residential premises.
Marking
It is applied with a marker or stamped on the non-front vertical end of the product.
Please note: in addition, the panel may contain instructions regarding slinging locations during loading operations.
Usually, however, mounting loops are used for movement.
The marking consists of three alphanumeric groups.
They describe accordingly:
- Type and overall dimensions of the product.
- Type and brand of concrete. For multilayer panels, the characteristics of the load-bearing layer are indicated. The letter “T” stands for heavy concrete, “L” for lightweight, and “I” for cellular concrete.
- Special characteristics or intended for special operating conditions. Thus, the letter “C” denotes increased seismic resistance (over 7 points), the letter “M” - frost resistance, resistance to low temperatures (from -40 and below).
Let's take, as an example, the designation of a 3NS type product measuring 2990 x 2865 x 350 mm with a load-bearing layer of heavy concrete grade M200.
The panel is resistant to frosts above -40C and is intended for earthquake-prone areas.
- The first group will contain the type and dimensions indicated in decimeters for length, height and in centimeters for thickness: 3НС30.29.35.
- The type and brand of the supporting layer will be designated by group 200T.
- Seismic and frost resistance will be reflected in the name with the letters SM.
As a result, the product marking will take the form 3NS30.29.35-200T-SM.
Accompanying documents
Instructions for filling out documents accompanying a batch of wall panels are not contained in the text of the standard; however, the list is mandatory for all products manufactured in accordance with its requirements.
So, the accompanying documents indicate:
- Name and address of the manufacturing plant.
- Date of issue of the quality certificate and its number.
Certificate of quality for a batch of three-layer panels.
- Product batch number.
- A complete list of design brands in the batch, indicating the number of products of each type.
- Date of manufacture of products.
- Concrete strength grade and its class.
- Regulatory document (in general - GOST 11024-84, less often - technical specifications agreed with the customer).
Please note: in multilayer panels, the class and grade of concrete strength are indicated for each layer.
Transportation, loading
The panels are transported by specially equipped transport in a vertical position. For multilayer products, one more requirement is important: the supports are located on the side of the load-bearing layer. The price of non-compliance with transportation requirements is a high probability of unloading a damaged shipment: shaking during transportation, coupled with the huge mass of products, is quite capable of damaging them.
Transportation of panels.
The panels are spaced between each other with wooden spacers no less than 3 cm thick. Storage takes place under the same conditions: vertical or inclined position, wooden spacers.
Mounting loops are usually used for loading and unloading. It is clear that unloading is not done with your own hands (several tons of mass, remember?), but with the help of lifting equipment.
Variations of panel installation
The slabs are distinguished according to the method of installation:
- Mounted - light, small-sized. Such reinforced concrete products are relevant for the construction of buildings with high ceilings.
- Load bearings are of increased strength. Designed for the construction of frameless buildings.
- Self-supporting - an analogue of hinged elements, only the dimensions differ in a larger direction.
Regarding application, planar reinforced concrete products are further divided into three types:
- for the construction of the basement or basement of a building;
- for the main above-ground part of the house:
- for an attic with parapets.
The selection of reinforced concrete panels is carried out, among other things, by the method of fastening. Each product includes metal inserts. Using these elements, individual plates are connected by welding, bolts, brackets, and hinges. The nodal contact is filled with concrete for durability and reliability.
Production methods
The material for such products can be heavy concrete.
Such wall structures are made at construction factories that are equipped with the necessary equipment. Several types of concrete are used in production:
- heavy;
- easy;
- especially heavy;
- especially light.
The specifics of production will depend on the concrete. This process is also influenced by the type of reinforcement (mesh or rods) used in the internal part of the structure. Due to this, the rigidity diaphragm has durable properties. The main production methods include:
- flow-aggregate;
- bench;
- cassette;
- vibrating rolling
The flow-aggregate type is characterized by the use of moisture and heat treatment. Each fragment is moved around the workshops, observing production characteristics. The bench method is used to produce large parts by pouring concrete into stationary forms. The cassette method involves the use of cranes to transport finished panels. The vibratory rolling method is characterized by the use of vibrating rolling conveyors.
Requirements for wall reinforced concrete products
Reinforced concrete flat products are used for the construction of critical structures. Therefore, high demands are placed on finished panels.
They concern:
- strict geometry;
- weight and load-bearing capacity (according to the project and for special vehicles);
- exact dimensions and location of mortgages;
- protruding fasteners (limit 3 mm, must be flush);
- permissible errors specified in the standards.
For gypsum concrete there are additional requirements. This type of composite must be resistant to temperature changes and reinforced with water repellents. It can be improved with cement-sand mortar or other plaster mixture that is resistant to moisture, frost and mechanical stress.
Requirements for transportation and storage
The large dimensions of reinforced concrete wall products require special transportation equipment - a panel truck. They are loaded using a construction crane. Before submitting, please read the following list of rules:
During transportation, each such product is separated from its neighbor using wooden beams.
- The elements are stacked. You cannot place more than four products using this method - the reinforced concrete wall structure will be damaged during transportation.
- To move products, concrete blocks are used on top of the base panel.
- During installation, the hooks must be placed at the top so that the crane can easily engage the wall block. This way the plates will not change their position.
- Each element is divided between the other by wooden beams.
If the rules are followed, the product will not crack during transportation and installation.
The strength of reinforced concrete also requires compliance with storage requirements. Particular attention is paid to the choice of warehouse. The reinforced concrete wall panel should stand level and fit the materials at the top and bottom. It is prohibited to store wall panels on the ground and without a canopy. The stacked blocks are fenced with wooden boards. During storage, the product is isolated from moisture or environmental influences. If you plan to store plinth panels outside, then carry out the following preparatory work:
Such products must be stored in accordance with a number of requirements.
- Assess the storage area. The elements are stacked to provide access to the vehicle entrance. The location should leave the marking visible.
- Level the selected area, leaving a slight slope.
- To limit the contact of reinforced concrete wall fragments with the ground, wooden beams are first installed.
Types of technology and recommendations for their use
A house made of reinforced concrete panels and slabs (manufactured in a factory) is a quick and practical solution if housing is urgently needed. Such a structure, built from standard blocks, will have a clear and concise design. Although the house will be limited in layout and variety of architectural elements, it will last for many years (the guaranteed period starts at 50 years). Other materials will not be able to offer such a price-time-quality ratio.
Monolithic construction of a cottage Source yandex.uz
In low-rise suburban housing construction, other technology options are used:
- Houses with reinforced concrete frame . A popular variety in which the supporting frame is constructed from floors and columns (poured using removable formwork), and any material is used for the walls. In a traditional reinforced concrete building, the load is distributed between the external and internal walls. In this technology, the load is transferred to the reinforced concrete frame; in different versions, columns, longitudinal or transverse walls can be load-bearing. The main limitation when choosing an option with internal load-bearing walls made of monolithic reinforced concrete is that the possibility of global redevelopment in the future is lost.
Projects and prices of reinforced concrete houses
The interest shown in reinforced concrete buildings in low-rise private construction is based on the opportunity to acquire housing in a very short time. If in the economy segment houses made of reinforced concrete panels and based on reinforced concrete frames are popular, then in elite housing construction there is an increasing interest in monolithic structures.
House made of monolithic concrete with a penchant for minimalism Source gardeneer.me
Turnkey construction of reinforced concrete houses
Construction companies offer turnkey houses made of reinforced concrete panels, the designs and prices of which vary widely and meet the most demanding needs. In addition, you can order a monolithic reinforced concrete house or a house with a reinforced concrete frame, using both a standard and an individually developed project. The cost of the project depends on:
- chosen construction method;
- project features (architectural complexity, area and number of storeys);
- features of the site.

