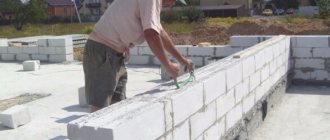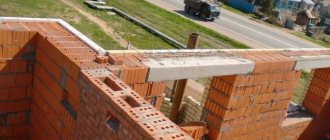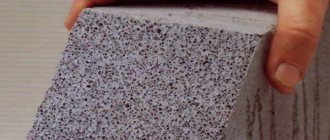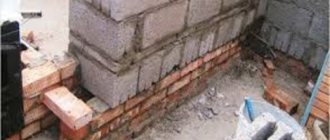Aerated concrete panels have become widespread today in low-rise frameless construction. The main features of this material are environmental friendliness, thermal insulation and large sizes, the latter of which make it possible to complete manipulations with the construction of a house in a short time. Such panels can have different purposes, some of them are intended for insulation, others - only for construction, while others can perform several functions at once. To save money, internal partitions are made from thin products that have very little weight.
Properties of aerated concrete
Aerated concrete wall panels are good for many factors. They are lightweight and have low thermal conductivity, have heat-accumulating properties and do not transmit noise well. The walls are protected from fire, tolerate frost well and have high strength. Aerated concrete panels allow you to quickly complete construction, are economical and structural. The surface is easy to process, which is important not only at the stage of building a house, but also its finishing - external and internal.
Scope of application
These panels are mainly used for the construction of conventional fire-resistant walls (EI) and impact-resistant fire-resistant walls (EI-M from a wall thickness of 200 mm) in industrial, logistics and agricultural buildings. bauroc WALL PANELS are also suitable for the construction of internal and external walls of any other heated or unheated premises. Walls made of bauroc panels with a thickness of 250 mm or more in industrial buildings, as a rule, do not require insulation; the thermal conductivity of a wall made of panels with a thickness of 250 mm is U = 0.57 W/m²K.
Foundation for a house made of foam blocks
If the walls are based on façade aerated concrete panels, they can be laid on a foam block foundation. The foundation can be one of the following types of foundations:
- tape;
- shallow;
- columnar.
It will only be necessary to solve one of the disadvantages, which is the insufficient rigidity of the masonry. This problem is overcome by the amplification method. When choosing a strip base, you will need to prepare a trench, going 85 cm deep. There should be drainage from gravel and sand at the bottom. The next layer will be concrete 15 cm thick. It is reinforced with an 8 mm rod.
After 7 days, you can begin to lay foam blocks on such a base. Each row is additionally reinforced, but grooves should be made in the products into which the rod will be placed. If additional reinforcement is required, bored piles can be installed to increase lateral rigidity. There should be 2 pieces for each corner.
After completion of the masonry, aerated concrete panels should be plastered and covered with bitumen coating and glass roofing felt. The side base does not need to be thermally insulated - such manipulations can only be carried out with equipment. This design is suitable for a one-story building, but will have low rigidity, so the basement should be abandoned. Horizontal rigidity can be provided with a reinforced floor screed.
Choosing a foundation type
Before building a house from aerated concrete panels, you should understand the type of foundation for it. The basis can be:
- pile;
- tape;
- columnar;
- slab
The strip base will be a rigid strip that should be placed under all load-bearing walls. Depending on the weight of the building and its type, the strip foundation can be shallow or recessed. If the soil in the area is subject to frost heaving, it is not recommended to choose the first type. In addition, it costs only a little less than the buried one.
A house made of aerated concrete panels can be installed on a tiled surface, which is a continuous structure and is located under the entire area of the building. If the structure is located flush with the soil surface, additional concreting of the stiffeners will have to be carried out. They act as a base. Blocks cannot be placed close to the soil, as they will constantly come into contact with moisture from the ground.
The construction of a slab foundation is justified if:
- increased structural strength is needed;
- there is a desire to use the foundation surface as a floor;
- ensure a long service life of the base.
Aerated blocks can be laid on a pile foundation. It is suitable if the area has many uneven areas, slopes and elevations. The piping here is a reinforced concrete grillage. If you want to save money compared to a strip foundation, you should choose a pile structure. In addition, it is much easier to install, because there will be no excavation work. But you will need to use special equipment.
If the façade wall slabs are made of cellular concrete, then it is recommended to install the house on a strip surface; it is also good if the building must have a basement space. When the construction site has special soil, for example sandy, a columnar foundation is suitable. But a pile foundation can be used if groundwater is located high in the area.
Shallow strip foundation
In order to build a foundation from cellular blocks, you need to mark the territory. Mark the corners of the house along the outer perimeter. A peg is driven into each corner, and the connection is made with twine. Next, you should dig a trench, the bottom of which is well compacted, and then a cushion of gravel and sand is poured onto it. A 15 cm screed is poured on top, which needs to be reinforced with an 8 mm rod. The screed is left for up to 2 weeks. As soon as it is completely dry, the surface is covered with waterproofing, on which the blocks are mounted.
House made of aerated concrete, block laying
In order to build a house from aerated concrete panels, you should familiarize yourself with the basic principles of laying products. After all, the work is carried out in accordance with sanitary standards and rules, which state: the blocks must be laid in one row with the dressing. If installation is carried out in two blocks, you need to use vertical dressing. The prepared base should be as smooth as possible in order to reduce the consumption of masonry mixture and make the walls ideal. If you notice a difference in heights of more than 5 mm, you should use cement mortar when installing the first layer, and only use special glue in the second row.
If you want to build a house from aerated concrete panels, the thickness of the 1st mortar layer should not be more than 20 mm. Each product should be checked for levelness using a horizontal level. In this case, you also need to be guided by a stretched cord. There are plumb lines in the corners that allow you to control the vertical of the tab.
Rules for laying aerated concrete blocks
Aerated concrete panels or blocks are laid according to a certain technology. In addition to installation in one or two blocks, an algorithm can be used that provides for installation of products without the use of dressings. The connection is provided by anchor plates or dowels. We are talking about flexible connections.
Between the blocks, thermal insulation is laid horizontally, which has vapor-permeable characteristics. If aerated concrete panels form the basis of walls no more than 30 cm thick, installation is carried out in one block. Classic dressing involves shifting the blocks by 30% relative to the previous row.
Tool
In order to lay aerated concrete slabs, you should prepare all the necessary tools. You will need:
- level;
- ladle;
- scraper;
- grater;
- roulette;
- wall chaser;
- notched trowel;
- hand saw.
It is important to take care of the container in which the solution will be mixed. In order to trim the products, you should use a rubber hammer. When work is carried out in large volumes, it is best to combine the ingredients for the solution with a mixer.
Laying aerated concrete block
Before starting construction, you should determine the timing of delivery of material to the site. Immediately after the walls are erected, you should begin installing the roof and protecting the facade. The blocks are installed starting from the highest corner. The difference between the points should not be more than 3 cm. It is most convenient to cut aerated concrete with a saw with large teeth.
Laying the first row
It is better to lay the first row on cement mortar if you are not sure of the evenness of the base. To ensure that the first seam does not turn out to be too large, you need to take proper care of the horizontalness of the foundation.
Second and subsequent rows
The second row is laid at least an hour after installation of the first row. You should wait until the cement mortar sets. This also applies to all subsequent rows. Corner products should be placed in the second row. If there are differences between the blocks in subsequent rows, they are leveled with a grater or a plane.
Reinforcement of aerated concrete
Reinforcement consists not only in laying metal rods in rows, but also in forming an armored belt. It will distribute the load along the wall. The structure should not be torn, it should be continuous.
Reinforcement rules
Reinforcement is carried out every four rows and under window openings. The lintels should be strengthened over all openings and an armored belt should be created before installing the ceiling. Inter-row reinforcement can be done with a 3 mm mesh. In this case, gating will not be required.
Armopoyas
The reinforcement for the armored belt is a rather thick ribbed wire of 10 mm. If possible, this value can be increased to 12 mm. The reinforcement should be made circular. It must pass over all load-bearing walls. If there are long openings, then the armored belt above them is reinforced with a lower rod.
Masonry reinforcement
Although reinforcement reduces the risk of cracks, it does not increase the load-bearing capacity of the walls. It is necessary to reinforce the first row of masonry, the same applies to the supporting areas of the lintels, as well as places under window openings. If you decide to use rods rather than a mesh, the blocks need to be grooved for them. To do this, it is most convenient to use a manual wall chaser. If the site has electricity, you can use power tools.
Strengthening window openings of aerated concrete houses
If the house is built of cellular concrete, the openings should be further strengthened. To do this, you can use different products or jumpers made of the same material. Sometimes rods or corners are used. These methods differ in price, installation speed and efficiency. It is most convenient to use factory solutions, for example, ready-made cellular concrete lintels. They are suitable for openings no more than 2.5 m wide. The lintels are based on a reinforcement frame made of high-strength aerated concrete.
Vertical reinforcement
The wall in a house made of aerated concrete can be 60 cm or more wide. If this value is less, vertical reinforcement will be required. To do this, metal rods are poured inside the blocks, which can be placed in vertical grooves. This is the place next to the opening. At the next stage, the reinforcement is attached to the base and floor slab.
The advantage of bauroc panels
- Fireproof. All bauroc panels meet the fire safety standard EI240.
- Impact resistant. Thanks to the reinforcement mesh embedded in the panel, walls built with bauroc WALL PANELS are impact-resistant.
- A light weight. Panel walls within a building generally do not require a foundation and can be installed directly onto a concrete floor.
- bauroc WALL PANELS do not swell when heated by the sun.
- bauroc WALL PANELS have good sound-absorbing properties. Without finishing, the porous surface of the panels provides low noise reflection, which is especially important in industrial buildings with noisy equipment.
- Walls made from unfinished bauroc panels balance the humidity conditions in the building well.
- Walls made from bauroc WALL PANELS can be left unfinished both inside and outside. If finishing is still necessary for aesthetic reasons, then the walls can be covered with lime paint or spray plaster. You can also use latex paint for interior decoration.
- Due to the excellent thermal insulation properties of bauroc cellular concrete, external walls of industrial and agricultural buildings constructed from bauroc panels with a thickness of 250 mm or more generally do not require insulation. The thermal conductivity of a wall made of 250 mm thick panels is U=0.57 W/m²K.
How to winter without heating
If the construction of a house made of aerated concrete has already been completed, but it was not possible to connect it to heating, you have to think about how the house will survive the winter without heat. Since cellular blocks do not tolerate contact with water, they must be protected so as not to encounter destruction of the material. To do this, water is drained from all systems. The base near the ground is insulated with expanded polystyrene. This should include: blind area, plinth, foundation. Windows and doors close well. In all openings, the film should be well reinforced, laying it in two layers. If it was not possible to complete the exterior finishing, in this condition the house will be ready to stand for up to two winter seasons maximum.
Recommendations for purchasing finishing materials
In order for the interior decoration of aerated concrete walls to be beautiful and aesthetic, high-quality and durable, it is necessary to choose the right finishing materials. It is quite easy to decide on the type of finish - the choice is huge, each type of finishing coating has its own advantages and disadvantages, which need to be studied first.
Even if the optimal type of finishing is selected and all work is performed correctly, due to the low quality of materials, all efforts can be reduced to zero - the finishing will not last long and will not perform its functions.
It is better to purchase materials only from trusted suppliers who have all the documents and provide a guarantee for the product. All goods must exactly correspond to the task, meet the necessary requirements and have certain characteristics. Experts also recommend that when choosing several items, give preference to one manufacturer in order to be absolutely sure that the components of the products will not react and will not lead to surprises.











