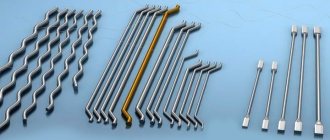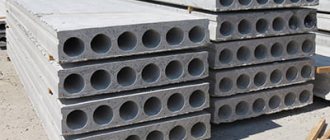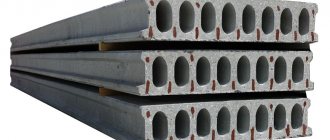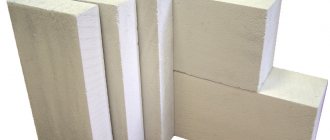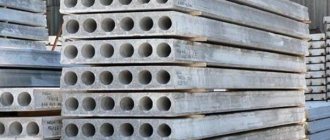External and internal wall panels are large-sized prefabricated concrete or reinforced concrete products that provide high rates of construction of prefabricated walls. The production of external wall panels is regulated by GOST 11024-2012, internal - GOST 12504-2015. Concrete products are those whose strength is ensured only by concrete; the strength of reinforced concrete products is ensured by the joint work of concrete and reinforcing elements. The areas of use of these construction products are civil multi-storey and industrial construction.
Types and series of reinforced concrete wall panels
The wall panel is a reinforced concrete slab installed vertically. Depending on the place of application, hollow, monolithic reinforced concrete molded products are used, solid or with recesses for windows and doors.
Wall reinforced concrete products are produced using the in-line method. This means that the object is assembled from different panels belonging to the same series. They are unified, belong to the same album of drawings, independently, they build a house in Moscow or Chita. A set of cast parts is a construction set for builders.
Types of reinforced concrete panels and GOST standards
- Reinforced concrete external wall panels for residential and public buildings can be cast from lightweight porous and heavy concrete. Single-layer and two-layer products comply with GOST
- In the construction of residential and administrative and cultural facilities, three-layer reinforced concrete, monolithic or prefabricated wall panels that meet the requirements of GOST 31310-2015 are used.
- For the contour of the ground floor and underground, single-layer and two-layer vertical structures corresponding to GOST 11024-84 and GOST 11118-73 are used.
- Internal wall panels made of reinforced concrete meet the characteristics of GOST 12504-80.
- Single-layer reinforced concrete wall panels for fencing or engineering structures are produced according to the manufacturer's specifications.
Special requirements for reinforcing mesh and embedded elements. For each type of slab, a certain type of steel, diameter of rods, brand and class of reinforcing mesh is used. The defining standards at this stage are GOST 31310-2005 and GOST 1305-2003.
The meaning of a series of reinforced concrete products and an album of drawings
Within the framework of GOST, a series of internal or external reinforced concrete wall panels is developed, taking into account tolerances for operating conditions, the concrete used, reinforcement, mortgages and block connection diagrams. That is, the album regulates the entire technology from manufacturing to installation of a wall slab.
As an example, the 1.432.1-21 series of three-layer reinforced concrete wall panels is designed for 6 m long slabs installed in a heated room. The air environment is humid and aggressive. 7 album releases have been developed for this series.
Each carries working drawings for one segment - wall panels, mounting components, used fittings, etc. Characteristics and dimensions of reinforced concrete wall panels
Depending on the load that the wall panel will bear, reinforcement and embedded parts are selected. Moreover, the reinforcement is performed with prestressing or in the usual way.
Density of concrete for casting:
- especially light, with porous filler – 700 kg/m3;
- lightweight – weighing up to 1800 kg/m3;
- heavy – density up to 1800 kg/m3;
- especially heavy – above 2,500 kg/m3.
The weight of reinforced concrete wall panels depends on the grade of concrete and the number of layers in the assembly. The panels can be used in frame construction, secured with mortgages to a support, and then prefabricated reinforced concrete wall panels are considered non-load-bearing.
In a frameless circuit, the wall panels are load-bearing and loaded. They can also be self-supporting or floor-supporting.
Wall panel sizes
Typical dimensions of external reinforced concrete wall panels are regulated by GOST.
- For residential buildings, slabs with a length of 6 m, and 3 m, 1.5 m are used as additional panels in openings, with window sockets, and recesses for doors.
- For industrial premises 6, 12 m long.
- The height of all slabs is 1.2 or 1.8 m.
Notes:
- The coordination panel heights shown in the table above apply to panels intended for above-ground floors, and the coordination panel thicknesses apply to single-layer and solid laminated panels. In cases where several modules are given in the table, the coordination size is a multiple of one of these modules.
- The coordination length of the corner panels is determined depending on the thickness of the panels and the design of the corner butt joints.
- The coordination length of the wall panels may be different from that given in the table in cases where this is justified by the peculiarities of the solution of the building facades.
- The coordination thickness of the panels, a multiple of the M/4 module equal to 25 mm, should preferably be taken for laminated panels.
- It is allowed, with an appropriate feasibility study and with the permission of the state construction authorities of the Union republics, to accept a coordination panel thickness of more than 400 mm.
- It is allowed to produce panels with coordination dimensions different from those indicated in the table. 1, on existing equipment before 01/01/91, as well as in cases provided for by ST SEV 1001-78.
Thickness of reinforced concrete wall panels
The thickness of reinforced concrete wall panels depends on the number of layers and is 20-50 cm. Internal reinforced concrete wall panels are large-sized slabs for the floor height and the required length, up to 6 meters.
Note. The minimum layer thickness indicated in brackets may be accepted by agreement between the design organization - the author of the design documentation for specific buildings and the manufacturer in the presence of a feasibility study developed on the basis of experimental data obtained for specific panel designs, taking into account the conditions of their use in buildings and climate influences.
They are made from ordinary or gypsum concrete, reinforced with reinforcing mesh and covered with a layer of anti-corrosion putty. The inner slab is usually single-layer, self-supporting.
On the edge of each panel there is a marking that you need to be able to read:
- The first number 1, 2,3 shows how many layers are in a monolithic structure, and 4-6 - in a prefabricated structure.
- B - internal, H - external panel;
- S – walls, C – basement, basement, H – attic.
- dimensions in decimeters.
This is interesting: Reinforced concrete lintels for openings: dimensions, production
With 3D effect
Products with 3D graphics decorate apartments, private houses, public places, office and shopping centers. Three-dimensional drawings can expand space, and are better than glass, mirrors and light shades. In addition to the print itself, the coating can simultaneously imitate stone, tile or wood. Clients have a wide choice of effects, and there should be no problems with the correct design of the room. Buyers are offered options with widths of 250, 370 and 500 mm. The length of the lamellas is 2.7 or 3 m, and the thickness is 8-10 mm. The possibilities of 3D design are not limited to drawings. The coating of products may contain large bulges - instead of a play of shadows and depth of color. Such plastic strips are also called 3D panels. Volumetric plastic coverings are much easier to install than options made from other materials. And their additional advantages are:
- design diversity;
- ease of care;
- favorable price-quality ratio.
Name of wall slabs
Reinforced concrete wall panels are divided into several types.
| Name | Description | Marking |
| For above ground floors | Single-layer solid | 1NC |
| Two-layer solid | 2NC | |
| Three-layer solid | 3NC | |
| Single layer composite | 4NS | |
| Two-layer composite | 5NS | |
| Three-layer composite | 6NS | |
| For plinths and technical basements | Single-layer solid | 1NC |
| Two-layer solid | 2NC | |
| Three-layer solid | 3NC | |
| Two-layer composite | 5NC | |
| Three-layer composite | 6NC | |
| For attics | Single-layer solid | 1LF |
| Two-layer solid | 2LF | |
| Two-layer solid | 3LF | |
| Single layer composite | 4LF | |
| Two-layer composite | 5LF | |
| Three-layer composite | 6LF |
Dimensions of wall structures
In the construction of residential buildings, standard products are used, the width of the floor height and the length of one or two rooms. External walls can have door and window openings; partition slabs have only door openings. For industrial premises, products are available in lengths of 6, 9 and 12 meters. Depending on the number of layers, wall panels have a thickness ranging from 20–50 cm.
The production of concrete panels occurs in strict accordance with the requirements of GOST 31310-2005, GOST 13015-2003
The dimensions of concrete panels for walls are regulated by GOST. They are considered the main parameter when designing buildings. The dimensions and sizes of openings are specified in the projects.
Concrete grades
The wall material is subject to high demands on strength and density; it must adhere well to the reinforcement and protect against corrosion. Depending on the operating conditions of the walls, the material will additionally require frost and heat resistance, water resistance, resistance to aggressive environments, temperature changes and precipitation.
The following types of concrete are used for the manufacture of reinforced concrete slabs:
- for the manufacture of external walls of residential premises, heavy, insulated, lightweight porous or cellular concrete is used;
- for the walls of unheated buildings, heavy concrete of class B15 is used;
- single-layer ones are made of lightweight concrete from M50, cellular autoclave concrete M25 and above;
- For the production of three-layer panels, heavy concrete grades from M150 and light grade M100 and higher are used.
Table of grades and classes of concrete
This is interesting: Do-it-yourself construction of houses from expanded clay concrete blocks
With thermal transfer or thermal printing
The manufacturing principle is to form a pattern or image on a polymer film and then apply temperature to transfer the pattern to a plastic panel. Actions are performed on special equipment. The process is called thermal transfer. The products have gained popularity due to their increased resistance to high temperatures and the thermal effects of steam, heat and direct sunlight. Assembling the system will not cause difficulties even for beginners. The dimensions of the material are given to standard values: 250 mm for width, 8-10 mm for thickness, 2.7, 3 or 6 m for length. Thermal printing makes it possible to apply highly complex designs on PVC panels in almost any color and shade. The technology works thanks to high temperatures and accurate calculations. The thickness is traditionally 8 mm, and the full parameters are, respectively, 300 × 25 × 0.8 or 270 × 25 × 0.8 cm.
Surface quality
Structure of reinforced concrete wall panels
To assess the surface quality of reinforced concrete wall panels, four classes are used: from A3 to A7. They are specified according to the project; in the absence of data, A6 and A7 are accepted. The criteria for assessing quality were straightness tolerances and the magnitude of irregularities. The lower the number, the higher the surface requirements.
Chips, cracks, cavities, grease stains and rust are not allowed on the reinforced concrete surface. Sections of reinforcement should not protrude, unless these are mounting loops or working outlets. To achieve the required quality A3 and A4, the surface is polished and smoothed out defects.
Reinforced concrete products are among the most popular in construction. They allow the construction of high-quality residential buildings and industrial premises at low cost in a short time.
Tiled
This option is used not only in technical rooms such as the bathroom and kitchen. Tile panels of large sizes and non-standard shapes are purchased for the living room. Bathroom decoration most often consists of simple square products. In large bathrooms, the parameters reach 1x1 m - on the walls and ceiling. Modular options with many tenon joints are placed on the floor. It is better to clad small bathrooms with 10x10 cm panels with inclusions in the form of textural elements. Compositions in the form of mosaics are attached to the surface due to the connection between the elements and glue. Meter samples are often placed in kitchens, corridors, and terraces. The undeniable advantage of plastic lies in its external diversity. It is much easier to give this material an unusual shape than ceramics. As a result, any combination of ornaments, textures and colors become available.
Panel marking
The marking is applied on the rib surface of the product with indelible paint. Includes three groups of letters and numbers; a dash is used to separate them. The following order is defined:
Table of brands and sizes of flat reinforced concrete slabs
- the first number refers to design features, for monolithic structures - from 1 to 3, composite ones are marked with numbers 4–6;
- the letters B and H indicate that the reinforced concrete products belong to the internal or external surface, respectively;
- At the installation location, the letters C are written - walls, H - attic, C - basement;
- Dimensions in decimeters are indicated in numbers.


