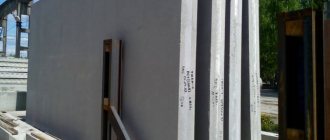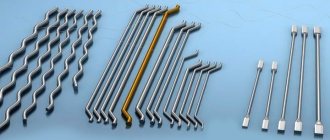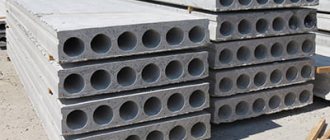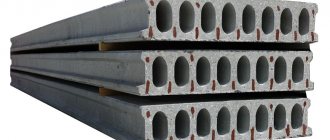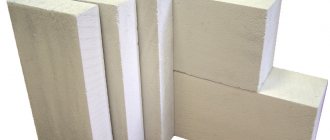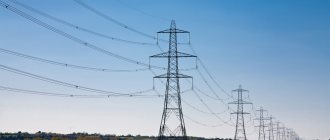External and internal wall panels are large-sized prefabricated concrete or reinforced concrete products that provide high rates of construction of prefabricated walls. The production of external wall panels is regulated by GOST 11024-2012, internal - GOST 12504-2015. Concrete products are those whose strength is ensured only by concrete; the strength of reinforced concrete products is ensured by the joint work of concrete and reinforcing elements. The areas of use of these construction products are civil multi-storey and industrial construction.
Classification
External and internal panels are classified according to several criteria.
By purpose:
- for ground floors;
- for plinths and technical basements;
- for the attic.
According to the static scheme of work, external reinforced concrete products:
- load-bearing;
- floor-bearing;
- self-supporting;
- non-load-bearing (mounted).
Internal wall reinforced concrete products are divided into load-bearing and non-load-bearing.
By number of layers:
- single-layer;
- two-layer;
- three-layer.
Name of wall slabs
By the name of concrete wall panels for low-rise construction, you can understand for what purposes the products are intended. For example, on sale you can find slabs for the construction of above-ground floors. They are single-layer and are labeled as 1NC.
Having seen the number of layers in the name, you should also pay attention to whether the product is solid or composite. So, if you look at the marking and see the designation 3НЦ, you can understand that the consumer is looking at three-layer solid slabs for above-ground construction.
External wall reinforced concrete panels: types and their characteristics
These concrete products are most often made one floor high and one or two rooms long. Reinforced concrete wall panels are equipped with lifting loops, which facilitate installation, and embedded elements, which provide convenient connection of the structural elements of the building.
Single layer
For the manufacture of these products, structural and thermal insulating autoclaved cellular concrete or concrete made using porous aggregates is usually used. Along the contour, these reinforced concrete products are reinforced with welded reinforcing mesh, and above the window openings - with a three-dimensional frame.
Such panels are protected on the outside with cement-sand mortar, and on the inside with vapor-permeable decorative mortars. The thickness of the protective layer is determined by the climatic conditions of the region. The outside of the wall is finished with ceramic, glass, stone tiles, and crushed stone materials.
Single-layer panels made of lightweight or cellular concrete are usually used in regions with warm or temperate climates. In cold areas, the use of such reinforced concrete products is not economically feasible due to the large thickness of the walls, which is necessary to ensure effective thermal protection of the internal space. In regions with a humid climate and strong winds, the outside of the house is protected with a dense thick protective layer, sheet or slab moisture-resistant materials.
Increasing the thermal protection of a building when using multilayer enclosing structures
Bibliographic description:
Guseva, K. P. Increasing the thermal protection of a building when using multilayer enclosing structures / K. P. Guseva, T. B. Azarova. — Text: direct // Technical sciences in Russia and abroad: materials of the VII International. scientific conf. (Moscow, November 2017). - Moscow: Buki-Vedi, 2022. - P. 102-106. — URL: https://moluch.ru/conf/tech/archive/286/13213/ (access date: 02/06/2022).
In connection with the approval on December 27, 2010 of the State Program of the Russian Federation “Energy Saving and Increasing Energy Efficiency for the Period until 2022”, the goal of which is to reduce the energy intensity of the gross domestic product by reducing the share of energy costs, attention to the problem of rational consumption of thermal energy has increased. The program is an important priority of the Russian Federation, therefore, with the release of SP 50.13330.2012 “Thermal protection of buildings”, the requirements for the level of thermal insulation of enclosing structures were significantly increased [2].
Thermal engineering calculations show that multilayer walls with effective insulation meet the new requirements. Due to the fact that compliance with the requirements of SP 50.13330.2012 is mandatory, the volume of design and construction of three-layer enclosing structures that would meet energy saving standards has increased. [1,3].
The article discusses the elements of three-layer walls and the basic requirements for each element: load-bearing layer, thermal insulation, ventilated gap, cladding and connections (Figure 1).
Rice. 1. Section of a three-layer wall
Three-layer wall structures can be divided into two types: with and without an air gap. The air gap device allows you to more effectively remove moisture from the structure; excess moisture from the load-bearing wall and insulation will immediately escape into the atmosphere. In structures without an air gap, steam also passes through the facing brick. Therefore, the relative position of individual layers of enclosing structures should facilitate drying of structures and eliminate possible accumulation of moisture in the enclosing structure during operation in accordance with the requirements of SP 23–101–2004 “Design of thermal protection of buildings” [3]. The width of the layer depends on the length of the channel, the difference in temperature and air density at the ends of the channel.
Due to the fact that many buildings were built without taking into account energy saving requirements, the popularity of reconstructing such buildings has now increased in order to improve the indoor microclimate and reduce heating costs and assign a certain energy efficiency class to the building.
Let's consider the option of using three-layer enclosing structures in the reconstruction of the enclosing structures of a kindergarten in the village of Borovsky, Tyumen region (Figure 2).
Rice. 2. Plan of the first floor of the kindergarten building
Lightweight concrete panels were used as the external wall fencing in the kindergarten. The panel is a flat single-layer structure made of lightweight concrete, reinforced with a spatial frame.
The panels have outer and inner textured layers, respectively 20 and 15 mm thick. The textured layers are designed from cement-sand mortar with an average density of 1800 kg/m3, grade M-100.
To reconstruct existing fences, it is proposed to use a three-layer enclosing structure. It consists of aerated concrete blocks (dimensions: 650*300*250 mm, density 700 kg/m3) laid on a thermal insulation solution, insulation made of mineral wool slabs (density 200 kg/m3) and gypsum perlite plaster as a finishing material.
Calculation of heat losses per square meter of the enclosing structure of lightweight concrete panels:
Rice. 3. Lightweight concrete panel design
Rice. 4. Design schedule for lightweight concrete panel
Table 1
Calculation of heat loss for a lightweight concrete panel
| Heat loss per hour with heat transfer resistance (W•h) | ||||
| Heat transfer resistance | R | ±R, % | Q | ±Q, W•h |
| Sanitary and hygienic requirements [Rс] | 1,58 | -30,52 | 17,02 | 5,19 |
| Standardized value of element-by-element requirements [Re] | 2,20 | -3,07 | 12,20 | 0,38 |
| Basic value of element-by-element requirements [Rt] | 3,50 | 53,85 | 7,69 | 4,14 |
| Heat transfer resistance of the building envelope [R] | 2,27 | 0,00 | 11,83 | 0,06 |
| R + 10% | 2,50 | 10,00 | 10,75 | -1,08 |
| R + 25% | 2,84 | 25,00 | 9,46 | -2,37 |
| R + 50% | 3,41 | 50,00 | 7,88 | -3,94 |
| R+100% | 4,55 | 100,00 | 5,91 | -5,91 |
Heat losses during the heating season will amount to 63.29 kWh.
Calculation of heat loss per square meter of the enclosing structure of a three-layer wall:
Rice. 5. Three-layer wall design
Rice. 6. Calculation diagram of a three-layer wall
table 2
Calculation of heat loss for a three-layer wall
| Heat loss per hour with heat transfer resistance (W•h) | ||||
| Heat transfer resistance | R | ±R, % | Q | ±Q, W•h |
| Sanitary and hygienic requirements [Rс] | 1.58 | -62.97 | 17.02 | 10.72 |
| Standardized value of element-by-element requirements [Re] | 2.20 | -48.35 | 12.20 | 5.90 |
| Basic value of element-by-element requirements [Rt] | 3.50 | -18.01 | 7.69 | 1.38 |
| Heat transfer resistance of the building envelope [R] | 4.27 | 0.00 | 6.30 | 0.00 |
| R + 10% | 4.70 | 10.00 | 5.73 | -0.57 |
| R + 25% | 5.34 | 25.00 | 5.04 | -1.26 |
| R + 50% | 6.40 | 50.00 | 4.20 | -2.10 |
| R+100% | 8.54 | 100.00 | 3.15 | -3.15 |
Heat losses during the heating season will be 33.73 kWh. The authors of the article also carried out an estimated calculation of the cost of structures for two options. The calculation was made without taking into account the cost of installation work.
Table 3
Calculation of the cost of 1 m 2 of enclosing structure
| Name of material | Cost of layer per 1 m 2 , rub/m 2 | Total cost of 1 m 2 walls |
| Three-layer wall | ||
| Gypsum perlite solution (consumption - 9 kg/m2) | 124,7 | 1388,3 |
| Mineral wool board | 400 | |
| Aerated concrete blocks | 792 | |
| Heat-insulating masonry mortar (consumption 4 kg/m2) | 71,6 | |
| Lightweight concrete panel | ||
| Cement sand mortar (consumption 25 l/m2) | 109 | 2342,3 |
| Wall panel | 2233,3 | |
Conclusion
When three-layer wall structures are used as external fencing, heat loss during the heating season is reduced. Calculation of the cost of 1 m2 of construction shows that a three-layer enclosing structure is more economical than a conventional one.
Literature:
- SP 131.13330.2012. Construction climatology.
- SP 50.13330.2012. Thermal protection of buildings.
- SP 23–101–2004. Design of thermal protection of buildings.
Key terms
(automatically generated)
: building envelope, three-layer wall, heat loss, lightweight concrete panel, structure, heating season, requirement, basic value, air gap, kindergarten.
Double layer
This series of reinforced concrete products consists of an internal load-bearing layer, for the manufacture of which structural concrete is used. The outer layer is made of structural and heat-insulating lightweight concrete. The thickness of the thermal insulation layer in two-layer reinforced concrete wall panels is at least 100 mm.
For regions with a dry climate, products with large-porous thermal insulation are suitable, for regions with a humid climate, products with dense insulation are suitable.
Three-layer reinforced concrete wall panels
The outer and inner layers are made of structural concrete - heavy or dense light. The thickness of the intermediate layer in reinforced concrete panels depends on the thermal conductivity of the material and the required heat-shielding properties. The thickness of the outer layers depends on the magnitude of the operating loads. The connections between the inner and outer concrete layers are rigid or flexible.
Three-layer products can be selected for any operating conditions. By changing the strength class of concrete, the thickness of concrete layers, and the reinforcement scheme, it is possible to obtain the required strength of the wall structure.
Wall panels
Types of reinforced concrete wall panels
External panels are divided into load-bearing, self-supporting, and hinged. If construction is carried out using frame technology, the first subtype is usually used. The construction of the frame begins with the installation of columns and crossbars. Wall parts are attached to them, which can have several layers (up to 3).
In addition, there are differences in wall panels depending on the purpose of the buildings that are erected from them. The properties and design of these building elements depend on whether it is a residential building, an industrial facility, or an attic.
There is a classification by design:
- Monolithic.
- With the presence of voids.
- From one type of concrete mixture
- From several concretes.
Marking
The symbols that make up the marking are divided into three groups. In the first place in the code is the standard size of the panel. There are 6 of them in total. Next comes the abbreviation. The letters B and H indicate whether the panel is external or internal. By the abbreviation you can understand for which installation location the product is intended. C - wall panel, Ch - attic panel, C - basement panel. Base slabs are also used to equip technical basements. Dimensions are indicated in numbers.
Manufacturing
The production of external wall panels is regulated by GOST 31310-2015. The type of concrete depends on the purpose of the panels. For external walls, insulated concrete, lightweight porous and cellular, is used. If the building will be operated without heating, heavy concrete is used. Its compressive strength class is B15. The single-layer version of the panels consists of lightweight concrete.
Products must be reinforced with steel meshes and frames. The metal base is subjected to preliminary anti-corrosion treatment. For the production of products, a technology that uses molding stands can be used.
Installation
The slabs that will be located furthest from the tap are installed first. The panels are leveled. After this, it is secured to the frame. The joints are reliably sealed and waterproofed. The thermal insulation of the entire building depends on proper sealing of joints.
Delivery of wall panels
Delivery of wall panels is carried out by our own transport to Moscow, the region and other regions of Russia! Delivery estimates can be ordered in the Delivery section.
According to GOST, heavy cargo can only be transported in an upright position in special vehicles. When loading/unloading, it is prohibited to move several pieces at a time. Exception: rigging work with special devices, where lifting several products at the same time is allowed.
When storing in open ground, a pad with a thickness of at least 10 cm is placed at the base of the stack; a drain for water is required.
Wall panels price in Moscow
Wall panels price per piece. The price depends on their size, thickness, presence/absence of strengthening additives, reinforcement. In order not to overpay for the goods, it is advisable to order directly from the manufacturer at the PSK Perspektiva plant. This way you will receive certified reinforced concrete products with a laboratory report and at the best cost.
Our company can offer you the optimal balance between quality and cost.
You can request our price list and place an order in the section of the site that interests you.
Buy wall panels at the reinforced concrete plant
It is profitable to buy wall panels without intermediaries at. We are now increasing our production capacity and looking for new reliable partners.
Internal wall reinforced concrete products
Dimensions of internal reinforced concrete wall panels:
- length – up to 10 m;
- width – up to 3.5 m;
- thickness – 100-200 mm.
The weight of internal reinforced concrete panels is up to 12 tons. The reinforcement in internal panels made of silicate and cellular concrete used in rooms with high humidity must be treated with anti-corrosion compounds. Internal panels made of autoclaved concrete, used in rooms with air humidity above 60%, require a vapor barrier hydrophobic coating.
Advantages of concrete wall panels
Today these products are an integral part of construction. They appeared on the market a little over 50 years ago, and during this time they managed to become in demand. They are used in low-rise construction and ensure speed of work, which is one of their advantages. An additional advantage is the fire resistance of the material.
Concrete wall panels can be used under different temperature and humidity conditions, they are ready to last for a long time and provide the level of thermal insulation and noise reduction required for residential buildings. If the house is built from concrete wall panels, this means for the apartment owner that there is no need to additionally prepare and carefully level the walls before decorative finishing. This saves money and time.
Pros and cons of finished concrete and reinforced concrete products
Advantages of ready-made wall panels:
fire resistance;- the ability to withstand temperature changes, the influence of moisture and ultraviolet radiation - they do not fade, do not mold or become damp;
- mechanical strength and reliability;
- long service life;
- quick installation;
- high load-bearing capacity;
- ensuring good thermal insulation and sound insulation;
- creating a flat surface that does not require additional finishing (except for surfaces without a facing layer);
- versatility and possibility of installation at any time of the year;
- a large selection of products in shape and texture;
- a minimum of defective elements, since there is a quality guarantee from the manufacturer;
- Easy to transport, maintain and clean.
But there are several disadvantages to ready-made panels:
- Heavy weight of the structure.
- Mandatory use of special equipment, from transportation to installation.
- The complexity of fragmentary restoration or replacement of a separate section - you will have to remove the entire element.
- Size limitation. Finished elements require precise calculations, otherwise you will have to trim, and this is very difficult.
- Not a small price for the product.
Surface quality
Concrete panels for low-rise construction must have a surface whose appearance complies with the requirements of GOST 13015.0. If the product will be used to equip a sealed area, depressions larger than 2 mm are not allowed on its surface, while the diameter of the shells should not exceed 3 mm. Nodules and depressions should not have a depth or height of more than 2 mm. Per meter of length, chipped ribs should not be longer than 30 mm. Their depth should not exceed 2 mm.
What determines the price of the material?
The price of concrete or reinforced concrete structures depends on the material of the elements (reinforced concrete is more expensive), on the size and features of the parts (openings, corners, steps, shapes, bends).
Cost of some types of panels:
- P-6V, about 4 m long and 2.5 m high, cost from 9,400 rubles. for the stove;
- 3PB 40-20 (same dimensions, but weight a little more - about 2.1 tons) - 9,870 rubles. for the stove;
- F 9.7.5 – 1990 rub. per element (weight 480 kg);
- F 12.7.5 – 2,410 rub. per piece (weight is 100 kg more than the previous type);
- IZH 31-77 PO-2 – 5,800 rubles;
- IZH 31-77 PO-3 – 5,000 rubles;
- P-5V – 5,600 rub.
Prices for concrete panels for building a house are discussed in this material.
