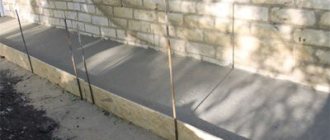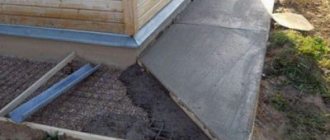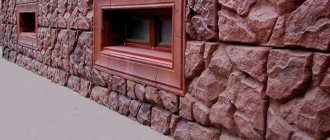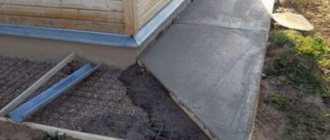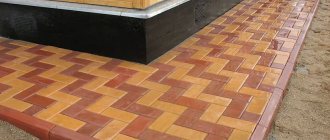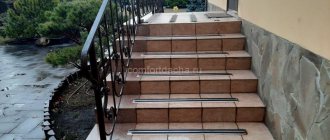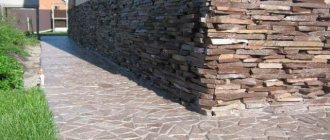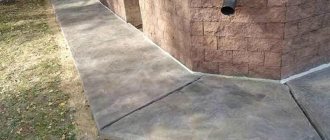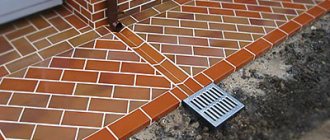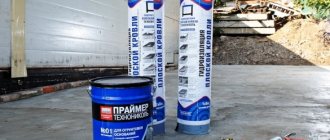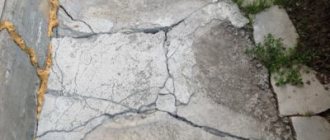The blind area surrounding construction sites can be the only or additional protection of the foundation. If it copes with its main purpose of draining melt water and precipitation from the supporting base of the walls, it moves the limit of possible soil freezing away from the underground part of the foundation - the support, load-bearing elements of the building are reliably protected from destruction. It is important that the structure itself does not require protection from destructive factors caused by non-compliance with or ignorance of technological requirements.
A high-quality structure without a protective coating will quickly begin to collapse
Methods for repairing blind areas made of various materials
Types of blind area repairs
The blind area can be made of various building materials. In accordance with this, the repair of the blind area is carried out using appropriate technology.
Repair of paving slabs (paving stones)
A blind area made of paving slabs requires repair in two cases:
- One or more tiles are damaged. This situation can occur if the blind area is used incorrectly, as well as with strong mechanical impact on the structure. To carry out repairs, it is necessary to remove damaged elements, fill the freed area with sand and lay new elements using the appropriate technology.
- Subsidence and lowering of sections of formwork. The formation of such a defect is the result of improper installation of the sand cushion. To repair the blind area, it is necessary to remove the tiles from the damaged area and make a high-quality cushion of sand and crushed stone. Then lay new tiles, following the necessary technology.
Restoration of asphalt blind area
If damage to the asphalt blind area is detected, the following work is required:
Repair of asphalt blind area
- Complete removal of the damaged area.
- Cleansing from existing contaminants.
- Covering the entire restored surface with liquefied bitumen.
- Laying a new layer of asphalt.
- Compaction with a roller.
Causes of defects
Violation of the technology for laying the blind area leads to the destruction of concrete.
Damage to the concrete strip is expressed in the appearance of cracks, chips, and delaminations. At first glance, the deformation is insignificant, but through cracks water gets inside the blind area and, after freezing, destroys the stone.
The reasons are as follows:
- If there was too much water or not enough cement in the original concrete mixture, the material, after hardening, turns out to be unstable to frost. A few winters are enough to tear the canvas.
- If, when backfilling, soil of a lower density than untouched soil was used - sandy loam instead of loam, loam instead of clay - the soil under the path absorbs water better than untouched soil. This artificially increases the heaving of the soil. Under the influence of pressure from below the concrete, the strip collapses.
- Laying asphalt directly on the ground, without a layer of sand and crushed stone, is a classic mistake when installing in mid-latitudes. This technology is allowed in the southern regions, but in the northern regions the lack of bedding and expansion joints leads to displacement of the blocks. The blind area is falling to pieces.
- If the canvas was constructed in the summer in the heat and was not saturated with water during hardening, the concrete hardens faster than it gains strength. Such material is easily destroyed.
- If there are no gutters on the roof and water drips onto the concrete path, grooves and cracks will appear in it.
Various minor errors in the design lead to destruction, for example, the absence of a drainage groove, curb blocks, or reinforcing mesh.
Reinforcement and filling of the blind area
At the next stage of work, formwork and reinforcing mesh are installed. The formwork is made of boards and placed at a selected distance from the walls of the house, repeating the shape of its contour. The reinforcing mesh is leveled using wooden blocks as backing. The mesh sheets must be fastened to each other using binding wire. The mesh should have a slight slope in the direction from the house - depending on the width of the blind area, the edge adjacent to the wall is set 3-5 centimeters higher than the far one. Subsequently, the concreted surface will repeat this angle, and water falling on the blind area will not collect on it, but will roll out. Accordingly, next to the wall the concrete thickness (7-12 cm) will be slightly greater than at the edge.
The prepared areas are filled with solution. This is done gradually and carefully. The solution should tightly fill the entire intended space both under and above the mesh, so that voids do not form inside the concrete, which could lead to the destruction of the entire structure.
If it is not possible to cope with pouring concrete in one day, then a piece of board or timber is placed perpendicular to the wall along the line of the end of the next fragment of the mesh. It will not allow the solution to flow further into the space free from it, forming a so-called “tongue”. To ensure the strength of the structure, embedded parts can be laid in concrete. The laid, leveled concrete is ironed, sprinkled with dry cement. When the concrete has set, the board must be removed and pouring can continue. This technique ensures the solidity of the blind areas poured on different days, and of the entire protective structure as a whole.
The concrete hardening process is traditional: the finished blind area is covered with film and sprinkled with water in hot weather. After 2-3 days you can walk on the blind area or move on to finishing work, choosing the material to your liking.
The use of impregnations for concrete blind areas
Polymer impregnations remove dust from the surface and repel water.
The surface of the concrete sheet is quite hygroscopic. Its top layer is prone to chipping due to processes occurring during setting. To strengthen it and make it hydrophobic, impregnations are used.
Compositions are most often made on the basis of polymers. Such substances polymerize during drying and form a water-repellent film. Compositions for deep impregnation react with lime particles and together with it transform the top layer of concrete.
Impregnations are classified according to a variety of criteria:
- Dust-removing – impregnates the top layer, strengthens and prevents chipping. This coating is very resistant to chemically aggressive substances and is more often used in production than in everyday life.
- Strengthening is a universal option, as it improves wear resistance and increases moisture resistance, resistance to long-term loads, and increases impact strength. Impregnation penetrates into the depth of the material by 3.5 mm and increases the overall resistance to the performance of the M600 brand.
- Colored – Concrete rarely needs to be painted, but colored impregnation makes a concrete walkway attractive.
- Universal protective – like polyurethane. The substance significantly increases the strength of the top layer. The polymer film formed on the surface protects the base from moisture. Moreover, polyurethane impregnation prevents the seepage of capillary condensate. The composition fills all microcracks and pores.
To finish the blind area, you should not use acrylic impregnations. Otherwise, the treatment will have to be repeated every 2 years.
Construction of a blind area and its finishing with natural stone
When constructing a blind area, it is important to follow certain rules. And only in this case will all work be completed efficiently and quickly. Firstly, for the installation of a blind area, it is important that its width is not minimal
It would be better if it was 20 cm more than the roof overhang
Firstly, when constructing a blind area, it is important that its width is not minimal. It would be better if it was 20 cm more than the roof overhang. And only in this case will all work be completed efficiently and quickly
And only in this case will all work be completed efficiently and quickly
Firstly, when constructing a blind area, it is important that its width is not minimal. It would be better if it was 20 cm more than the roof overhang. Then the water will not be able to harm the walls and foundation of the house
The optimal width is 1 m, and a possible width of 60 cm. The type of soil may also affect the width
Then the water will not be able to harm the walls and foundation of the house. The optimal width is 1 m, and a possible width of 60 cm. The type of soil can also affect the width.
The blind area does not tolerate interruptions during pouring or cladding. At the same time, do not forget about expansion joints. This will help avoid cracking and destruction of the monolithic foundation.
Another important point is that when constructing a blind area, you need to make a slight slope away from the house. If further cladding is done with natural stone, then a slope of 5-10 degrees will be sufficient. You can create a slope using the underlying layer, which will create the overall appearance of the entire structure.
The installation of a blind area is not a whim or a tribute to fashion, but the creation of a complex and functional system to protect the building. This system has three functions: decorative, protective. practical.
Due to the fact that this structure is located in the most visible place, its original appearance is bare concrete. And in order to hide such an unsightly truth of life, its finishing will be done. The material must be combined with the facade of the building, with the overall design
The protective function provides that the installation of a blind area is necessary to protect the foundation and other parts of buildings from water. With this simple design, the house will last much longer.
The advantage of installing a blind area is that the thermal insulation properties of the house increase. The structure can be easily insulated, thereby ensuring a microclimate inside the house
This function becomes truly important if the house has a basement.
The construction of the blind area is carried out during the construction of the house. Then we can say with confidence that all work has been completed as efficiently as possible, and it will also be possible to avoid cracks on the outer surface of the base.
Constructing a blind area around a house is the process of pouring concrete into a pre-installed formwork or dug trench. To give reliability to the entire structure, a sand and gravel cushion is laid at the bottom of the trench, and a reinforcing mesh is installed in the concrete layer.
The height of the plinth depends on the type of material used to construct the blind area. For example, if it is crushed stone or gravel, then a height of 30 cm will be sufficient. But if it is concrete or paving stones, then 50 m.
It is impossible to imagine a blind area without finishing. This is also not a difficult job, which has a lot of advantages.
Finishing is done either with slabs of different thicknesses or with cobblestones. Of all types of natural stone, granite, marble, sandstone, shell rock and many others are usually used. The advantages of finishing with natural stone are the strength and long service life of the structure, attractive appearance, and the structure is not subject to fading.
But there are also disadvantages that are worth remembering. Natural stone is quite expensive. And before choosing a material, you should know that some types will require the use of special waterproofing additives
When constructing a blind area, natural stone is often chosen also because it goes well with the classic and country style. If the building is built in Art Nouveau style, then it is better to use paving slabs for finishing.
Original and practical finishing of the plinth
One of the original ways to finish the base is with wood. This material is not considered the most suitable for wet areas, but if the blind area is soft and instantly removes moisture, it can turn out interesting.
But climatic conditions are different everywhere, and unlike wood, plaster does not withstand long, so practicality is in favor.
In order for the finish to last as long as possible, the base must be prepared in compliance with the technology, and the topcoat must meet the specifics of the application.
And it is no less important that the selected material is combined with the facade in both texture and range. Considering that the base is finished at the end, when the walls are already ready, it is quite possible to select the most suitable option using graphic editors
And then evaluate it from the point of view of the labor intensity of the process and financial solvency. Now there is a large selection of imitations that look almost like the original, but cost much less.
More information on how to work with natural stone can be found in the article about clay; it can also be used for paving garden paths. In the video - how to make a pool bowl in the basement.
Subscribe to the channel so you don't miss the next publication!
Source
The blind area has moved away from the base
After the first year of operation of the house, the blind area often moves away from the base. This occurs due to shrinkage of the structure or violation of construction technology. You can help the trouble both when the blind area has moved away from the base of the house, and when the structure has sagged in some places.
In cases where the structure has moved far away from the base, it is worth first establishing the reason for this action. Often a gap is formed not due to soil mobility, but due to a disruption in the working process of the structure. In this case, you need to make the blind area again, completely dismantling the old structure and creating a new one.
If the reason for the formation of a gap is excessive heaving of the soil, then it is worth slightly reinforcing the blind area itself, creating a connection with the foundation using rods. This will prevent the gap from increasing in size, always remaining at the same level. And the crack itself, which appeared in the area of the base, should be sealed with soft materials that allow maintaining the temperature regime and freedom in relation to both structures.
We invite you to familiarize yourself with Shade-loving indoor plants - a list of names with photos
The clutch material is masked with finishing borders, slopes or decorative elements. This will add beauty to both the base and the entire building as a whole.
The importance of timely completion of work
The timeliness of current or major repairs of the blind area helps to protect the foundation from external influences - temperature changes (frost - heat), duration of operation, preservation of strength, thermal insulation, resistance to precipitation, flood (in some areas).
The blind area gives a complete aesthetic appearance to the building, helps with movement around the building, and correctly distributes the load on the foundation of the house.
The consequences of lack of repair are as follows:
- Penetration of water to the plinth and base of the building.
- Gradual complete destruction of the path near the house with the impossibility of movement and washing the facade.
- Germination of various plants, tree roots located next to the house into its foundation.
- Lack of good thermal insulation and additional protection from frost.
- The appearance of cracks on the base leading to the base, fungi or mold.
- Lack of aesthetics and decorativeness of the structure.
Melt water and swollen soil will annoy home owners less if the surface is restored. The repair will preserve the structure itself and make the owner’s costs ergonomic (save money).
For example, a person will be too lazy to buy some cement to repair cracks that appeared on the blind area after winter or improper use, and next year he will have to replace a larger area or the entire structure.
How to protect a concrete blind area from destruction
To protect the foundations from rain and flood waters, a blind area is installed around the perimeter of the house. When of good quality, it not only serves as a reliable protection against the penetration of surface water to the base of the foundations, but is a decorative element of external landscaping, acting as a kind of sidewalk around the house.
Work on laying the blind area is carried out after the construction of the house is completed, so they often do not pay due attention to it. And this is the main mistake, which can subsequently lead to the destruction of the blind area itself, as well as the foundation of the building, since the main function of the blind area is to protect the foundation from water.
Concrete blind area is by far the most popular way to protect the foundation.
DEVICE OF CONCRETE BLINDBOARD.
1. Calculation of the thickness of the entire structure, in which all layers must be taken into account.
2. Determination of geometric dimensions. On average, the width should be taken within the range of 90-100 cm. The slope from the concrete is 3-5%.
3. Carrying out markings to the area. To do this, the limits of the future structure along the perimeter of the foundation are marked with pegs with a cord stretched along them.
4. Next, they dig a trench in accordance with the specified dimensions.
5. The base soil is thoroughly compacted. To provide additional protection from moisture, a clay castle is made.
6. A layer of sand cushion is laid. The sand cushion is made only from coarse and medium sand.
The use of fine fractions can lead to large shrinkages, which in turn will cause cracks and damage to the waterproofing. The thickness of the layer is selected depending on the characteristics of the soil.
If the soil is strong, then 200 mm of sand is enough. For unstable bases, 500mm of bedding may be required.
7. Crushed stone backfill. The construction of a blind area on such a foundation increases the strength of the soil.
8. Placing the formwork. Formwork is needed so that the concrete mixture does not flow beyond the markings. When installing formwork, it is important to remember about the expansion joint. It is necessary to install the board directly to the wall of the building. The thickness of the expansion joint is 20-40 mm. The seam is necessary to prevent cracking and deformation of the structure due to different shrinkage of the foundation and blind area.
9. Reinforcement. After the formwork is installed, reinforcement mesh is laid.
10. Installation of cross boards. Transverse boards are installed along the entire perimeter of the foundation to provide expansion joints. The pitch of the boards is 2 meters.
Necessary materials
To repair the blind area, you need to use high-quality materials and strictly follow construction technology.
Let's consider the list and quantity of materials required to perform work to eliminate defects in the protective strip.
To repair a concrete blind area (width 1 meter, thickness 10 centimeters) you will need:
To prepare concrete (1 m2):
- cement M 500 – 32 kg;
- screenings or crushed stone (5-10 mm) – 0.08 m3;
- sand – 0.05 m3;
For the pillow:
- geotextiles, PVC film – 1m2;
- sand – 0.05-0.1 m3;
- screenings or crushed stone (3-10 mm) - 0.1 m3;
Reinforcement:
- reinforcement, diameter 6 mm – 12 m.p.;
- reinforcing mesh 50x50, diameter 3 mm – 1m2;
- reinforcement mesh 150x150, diameter 3 mm – 1m2.
To repair a tiled blind area (1 meter wide), consumption per 1 m2:
Pillow:
- clay – 0.05-0.1 m3;
- geotextiles, PVC film – 1m2;
- sand – 0.15-0.2 m3;
- screenings or crushed stone (3-10 mm) – 0.1 m3;
Finishing layer:
- cement M 500 – 10 kg;
- sifted sand – 2.5-10 kg;
Front layer:
- tiles – 50 pieces;
- border – 2 pcs.
General principles
Depending on the soil on the site and the purpose of the building, different materials and layer structure can be used, but there are some points that are always present:
- the blind area has a general slope “away from the house”, its minimum value is 3% (3 cm per meter);
- There must be an expansion joint of 1-2 cm between the protective coating and the foundation (lay roofing material in two layers, polystyrene foam or EPS, cover with sand, fill with sealant);
- when waterproofing and insulating the foundation, the material rises to the level of the blind area;
- the base should hang over the expansion joint and it should not interface with the protective coating (a gap of 1-2 cm is left).
Another popular type of protective coating for house formwork is paving slabs or paving stones.
Preparing the site
Laying paving slabs on a blind area begins with preliminary site preparation. The builders call it a bed. If there is an old coating, it will have to be dismantled. You should also remove part of the foundation hidden under the pillow. If the house is new, the soil layer should be removed. If you want to install a storm sewer system, you should take care of the recess on the side opposite to the foundation.
The depth of the blind area is chosen taking into account the height of the foundation layers. Most often it is 150 mm, but when installing a stock, a parameter of 400 mm is used. If the soil layer consists predominantly of clay, there is no need to build a clay castle.
When land is removed, large soil piles appear. It is necessary to foresee in advance where they can be placed. Otherwise, the embankment will create a number of problems when moving around the site. The bottom layer is pre-compacted until it becomes as dense as possible and stops moving.
Use of polymer paints
The outer part of the foundation, which would be more correctly called the plinth, is the most vulnerable part of any building. Yes, the walls, roof, and windows of a building are subject to aging, but the destruction of the base is a much greater loss. How to strengthen the foundation so that you don’t have to restore or, even worse, reconstruct your house ahead of time?
Construction of reinforced concrete blind area
To ensure that the tiles always remain in good condition, the concrete blind area can be painted with polymer paints. Polyurethane enamel, acrylic paint, and enamel primer are most often used for these purposes. All of them are quite effective.
Their big advantage is that they do not require preliminary priming of the surface. Some of them, for example Betil, can be used at low temperatures. Aqua concrete is a water-based paint that is widely used for processing freshly prepared concrete. Polymerdecor is resistant to chemical agents such as alkalis and acids.
They are applied to the surface in the usual way in 1 or 2 layers, are inexpensive and highly effective. They prevent the formation of surface corrosion. Before applying any paint, the tiles must be cleaned, otherwise the painting may not be effective. This is very important for the blind area. You can purchase a similar product at any hardware store that sells paint and varnish products.
DIY blind area repair
It is best to carry out restoration work in early spring or late autumn, then all defects are best revealed, and the concrete is at rest (does not expand under the influence of high temperature and sunlight).
It is necessary to constantly monitor the condition of the protective strip and make timely repairs. This is not particularly difficult and does not require special efforts or qualifications in construction.
Step-by-step instruction
One of the most problematic areas of the blind area is the place where it connects to the base of the house. Approximately half of all problems occur when the blind area separates from the foundation.
If the peeling is small, you can use sealant or waterproofing fillers.
If a large gap forms, it must be eliminated immediately, but this will require much more effort, time and money.
When repairing on your own, professionals advise carrying out the following work:
- Clear the gap of sand, soil and debris.
- Fill the cracks with concrete. For durability, steel reinforcing mesh can be added during concreting.
- A few days after the solution has hardened, the surface must be treated with a primer for external work.
- For prevention purposes, it is recommended to dig a hole of 20-30 centimeters and fill it with solution.
- To eliminate cracks and cracks, it is best to use the material that was used to construct the blind area.
- In the event of complete destruction of the protective tape due to soil subsidence, the destroyed part should be completely dismantled, the soil should be removed, and the lining layer should be restored. Clay is compacted into the recess in a 20-centimeter layer, then sand in a layer of 10-15 centimeters, which can be moistened and compacted again. Cover the sand with crushed stone or broken brick in a layer of 10 centimeters. Then the formwork is constructed and the concrete is poured. For reliability, the repaired area is covered with reinforcing mesh. To achieve a better connection, the old section needs to be increased by 1-2 centimeters.
How to restore the blind area?
Visually detectable defects in the surface layer will indicate problems with the drainage element and the need to take immediate restoration measures. If you do not immediately respond to the appearance of cracks, peeling, and crumbling, after further deformation and destruction of the concrete coating, destructive moisture will be able to reach the foundation of the house, and cosmetic repairs will turn into a major one, with the replacement of damaged sections of the encircling path.
Restoration work:
- Extend the crack. Numerous defects located nearby are combined into one area for repair.
- Remove dust and debris from the recesses; it is advisable to prime the edges and let them dry.
- Fill the areas prepared for repair with the solution. For small cracks, PVA glue can be added to the solution. After a few days, the hardened concrete layer can be primed with a compound for exterior use.
- Large defects require dismantling the old fill. Then, the need for organizing a lining layer in a given area, placing formwork, and using reinforcement is determined. After the necessary preparation, the repaired area is filled with mortar.
- Small gaps between the concrete of the path and the plinth are filled with waterproofing sealants.
- If the damage is more serious, it is recommended to lay a new concrete ball on top of the old coating. The radical option is complete dismantling and construction of a new element with strict adherence to technology.
The recommended season for restoration work is late autumn or early spring. During these periods, many defects fully manifest themselves, and unheated air does not allow the working solution to expand.
High-quality blind area is easy
- CARBON ECO slabs are laid on the prepared base (compacted sand) (thereby we protect the foundation from frost).
- To reliably protect the blind area from the negative effects of moisture, a profiled PLANTER-geo membrane is laid on top of the thermal insulation. It is recommended to form a connection between the sheets by overlapping the membranes into four tenons and additionally gluing the joints with PLANTERBAND tape; geotextiles should also be joined together with adhesive tape.
- Next, you can begin to form the finishing layer of gravel or plant substrate; another layer of sand is poured under the tiles or natural stone.
Repair the blind area - Why cracks occur
It is quite difficult to immediately determine why various kinds of cracks appear in the blind area for a specific situation. Or rather, there are many reasons for the occurrence of expansion joints. But still, as practice shows, there are three main ones:
Cracks in the blind area
- Time factor. During operation, the blind area is repeatedly exposed to temperature changes. That is, the expansion of the material in heat and compression in winter. As a result of these phenomena, cracks appear in the diversion strip. If they are not eliminated immediately, then over time, as a rule, they increase and completely destroy the blind area.
- Uneven settlement of the building. The formation of cracks in the blind area occurs due to a violation of the tightness of the joints between the canvas and the base. The covering moves away from the house, and water begins to penetrate into the resulting gap. Such a case requires immediate elimination of the deformation. Otherwise, destruction of the drainage cloth cannot be avoided.
- Drawdown of the blind area. A fairly common, everyday reason that occurs as a result of soil subsidence. In addition to natural disasters, it is not uncommon that the cause is a gross violation of the technology (building codes and regulations) for laying the coating.
Repair the blind area – Equipment for repair
In order to properly repair the covering, to qualitatively repair the blind area around the house with your own hands, you will need the following construction equipment:
- Shovel;
- bucket;
- wheelbarrow for transporting building material;
- perforator;
- building materials for heat and moisture insulation;
- building level;
- sand;
- crushed stone;
- fittings
Repair the blind area - How to carry out the repair step by step
First step: Preparation for pouring cement mortar.
Before starting the main construction work, you should thoroughly clean the surface of the old drainage coating from dust and dirt. Properly widen the cracks and remove completely destroyed areas of the cover. To improve adhesion, prime the edges of the cracks well. To properly seal the cracks that appear, to save cement mortar, you can use pieces of old destroyed canvas - lay them out in the pits before pouring concrete.
Preparation for pouring the solution
Second step: Preparation of cement mortar.
Preparation of cement mortar (concrete): sand - 2.6 parts, cement M500 or M400 - 1 part, crushed stone - 4.5 parts, water - 125 liters per 1 cubic meter. ready-made solution, as well as other additives. Working time with the finished mixture is 1.5-2 hours.
Preparation of a solution for repairing a blind area
Third step: Laying concrete.
It is better to start pouring concrete with your own hands from the highest point. At the same time, periodically monitoring compliance with the planned slope. High-quality repairs of large areas of damaged fabric should be carried out using reinforced mesh. After pouring, the concrete solution is compacted and leveled.
Concrete laying
Why do blind area defects occur?
A common option for a blind area is a concrete path around the entire building. Sometimes along its perimeter one can observe traces of initial or serious damage: crumbling of the filling material in certain areas or edges, the appearance of small or deep cracks, subsidence of the track surface in some places, noticeable displacements of certain areas. Possible causes of defects:
- Violation of technology and rules for the construction of an element. These include the absence of a protective waterproofing layer, uneven pouring of the working solution without mandatory compaction, and incorrectly selected depth and width parameters. The quality of the hardened mortar cannot be influenced by frost, summer heat or subsequent rains. Incorrectly selected proportions of mortar components can weaken the future structure. For example, exceeding the proportion of binder leads to cracking of the surface, while a shortage leads to concrete spalling. If you do not prepare a layer of sand and gravel on heaving soils, the solution poured directly onto the ground after hardening will be defenseless against deformation processes.
- Lack of the required slope away from the base of the building. Atmospheric moisture will not be removed, and its stagnation on the flat areas of the path encircling the house will gradually lead to cracks. When frozen, ice turns small defects into deep tears.
- The absence of a reinforcing frame in a concrete structure weakens the element. The strength of an unreinforced path may not be enough to withstand shifts and soil subsidence.
- Absence of temperature damping joints of 1-2 cm: transverse - every 1.5-2.5 m of the track, longitudinal - between the base of the house and the monolith of the element. Seams help smooth out and absorb fluctuations in linear dimensions in individual areas. Without damper layers, the risk of defects increases many times over.
Destruction of the concrete blind area. The lack of a protective coating is one of the reasons for this result.
We make the blind area ourselves
The technology for constructing a blind area includes several stages that even a beginner in construction work can handle.
Preparation
To begin creating a protective coating around your home, prepare:
- pickaxe;
- twine;
- roulette;
- tamper;
- pegs for marking;
- waterproof film (geotextile);
- concrete mixture;
- boards for formwork;
- hacksaw;
- level;
- nails;
- reinforcement material, welding machine and wire cutters;
- usually a trowel, spatula;
- sealant for processing seams (it is better to purchase a polyurethane compound).
Marking
Arrangement of the blind area around the house begins with preparing the area for construction. At this stage, it is necessary to mark the perimeter of the future “tape”, or rather the trench for it, using pegs. There are several recommendations in this regard:
- The step between the beacons is 1.5 m.
- The depth of the trench will depend on the soil, but the minimum value is 0.15-0.2 meters. If the ground is “heaving”, then the depth increases to 0.3 m.
Marking for concrete blind area using pegs
The easiest way to apply markings is to proceed in the following sequence:
- Drive metal or wood pegs into the ground at the corners of the house.
- Install intermediate beacons along the perimeter of the building.
- Stretch the cord or rope, connecting all the pegs.
Healthy! At this point, a sealant can be used to separate the sheeting from the foundation.
After this, the slope of the system is formed; for this, a trench is dug in which the depth of one of its sides will be greater. To compact the resulting ditch, it is enough to use wood. First, you need to place the log vertically, lift it and sharply lower it down with force. This will compact the bottom of the trench.
Formwork
Very often, recommendations for the construction of this type of coating do not contain a description of the creation of formwork, but beginners should not neglect such an “assistant”.
To prevent concrete from spreading, it is necessary to prepare the formwork
For formwork you will need boards on which it is better to immediately mark the height of the future cushion. At the corners, fasten the improvised “box” with metal corners (bolts from the outside).
Important! If you do not want to remove the formwork after the construction of the concrete blind area is completed, then be sure to treat the wood with an antiseptic compound and wrap the boards with roofing felt. Scheme of formwork for blind area
Scheme of formwork for blind area
Making a pillow
In order for a concrete blind area to be made according to all the “canons” of construction, it is imperative to prepare a sand or clay base for it. The thickness of the sand layer can reach up to 20 cm. It is best to lay the pillow in several layers, moistening and thoroughly tamping each subsequent layer. At the final stage, the surface needs to be leveled.
Waterproofing
The waterproofing device involves laying several layers of roofing material or other geotextiles on the pillow.
In this case, it is worth paying attention to the recommendations of experts:
- The material needs to be “wrapped” slightly onto the walls to create an expansion joint.
- Roofing felt must be laid overlapping.
- A thin layer of sand is poured on top of the geotextile, and then 10 cm of gravel.
- If you plan to install a drainage system, then it is laid close to the resulting “water seal”.
Waterproofing of the blind area is carried out using geotextiles or roofing felt
Reinforcement, pouring and drying
Above the level of 3 cm from the layer with crushed stone, it is necessary to lay a metal mesh in increments of 0.75 m. After this, you need to mix the concrete and pour it in equal portions into the resulting formwork sections. In this case, the poured composition should reach the level of the upper edge of the wooden “box”.
Reinforcing a blind area for a house using metal mesh
Healthy! After pouring, pierce the surface with an iron rod in several places to allow excess air to escape.
The composition can be distributed using a trowel or a rule. To increase the resistance of concrete, 2 hours after pouring, ironing is performed. To do this, the surface is covered with a layer of dry PC 400 3-7 mm thick.
Healthy! To prevent the composition from cracking, it must be moistened with water 1-2 times a day.
After pouring and leveling the mixture, it must be covered with polyethylene.
In addition to how to properly fill the blind area, you need to take care that it does not crack during the drying process. To do this, you need to protect the coating from precipitation and sun using plastic film. It is believed that the blind area dries completely in 10-14 days. However, according to the regulations, at least 28 days should be allowed for drying.
Knowing all these recommendations and the correct proportions of solutions, you can improve your home without the participation of specialists.
Options for protecting the finished blind area
The question of how to cover the concrete blind area around the house may have two answers. The first of them is the types of materials that can guarantee the protection of concrete from external influences. The second is other products that perform two functions at once - protection and decorative coating. Therefore, you will have to carefully consider both options. First, about protection.
Use of impregnations
This is the first answer to the question of how to cover the concrete blind area around the house to protect it from external influences. Artificial stone, which is essentially concrete, cannot withstand moisture as well as its natural “brothers”. Any defects in the blind area immediately turn into a potential threat to the foundation, and constant contact of the foundation with moisture is detrimental to the building itself.
In order to protect concrete structures as much as possible, special waterproofing additives and impregnations are used for surface treatment. The first ones are mixed at the stage of making the solution. The second ones protect the finished concrete, which has gained strength. They can also be used for structures that have already been in use.
Types of materials
There are 4 types of impregnations.
- Protective. These are universal compositions that protect concrete surfaces from various threats - from aggressive substances, moisture, efflorescence, mechanical stress, mold and ultraviolet exposure.
- Dust removal. Such impregnations are used for surfaces with high traffic. The first example is sidewalks. Compositions that impart some moisture-repellent properties are often used to treat blind areas.
- Strengthening. In most cases, they are also dust-removing, because they provide not only sealing, but also strengthening of concrete surfaces. The components are capable of penetrating into the material by 4-5 mm or more.
- Colored impregnations are only a decorative material, so they are used in combination with other protective compounds. The peculiarity of such mixtures is their “ability” to penetrate 2 mm deep into concrete, so they are more effective than some types of paint and varnish coatings.
The basis of these impregnating compositions are either organic or inorganic compounds. Organics provide maximum protection of surfaces, elimination of all irregularities, and durability of the coating. These are bases made of acrylic, polyurethane, epoxy resin.
If we consider the “trio” of materials from the point of view of their effectiveness, then the second mixtures are ideal. The polyurethane base guarantees high penetrating power (up to 10 mm) and maximum strength corresponding to the M600 concrete grade. However, in this case, strict adherence to the instructions is the main requirement. Even minor violations of proportions will cause the impregnation to lose its penetrating properties.
Inorganic mixtures work differently. They penetrate concrete (5 mm depth) and then react with surfaces at the molecular level. This process is called fluting. Such a coating turns into a monolith, which becomes invulnerable to all threats from the outside. The basis of inorganic impregnations is silicates (liquid glass). The compositions do not form an airtight film, so the surfaces remain vapor permeable.
Use for concrete restoration
Any protective material requires careful preparation of surfaces. The base must be cleaned and all defects removed. It is recommended to use a certain method - dry grinding. When work is to be done on a new structure, wait 2 weeks after pouring the solution.
Before restoring a concrete blind area, you need to familiarize yourself with several rules.
- Impregnation, regardless of its type, is always applied to a dry surface, so not only rain, but also fog will become an obstacle to work.
- Additional precautions are required when working. Protective equipment - a respirator, gloves, goggles - is a must for such operations.
- Follow the instructions. This applies not only to maintaining proportions. It is necessary to wait exactly the time - the intervals between applying layers. An hour break is required. Complete drying of the impregnations takes from 12 to 15 hours.
The optimal temperature range for treating concrete with protective compounds is 5-40°. In this case, you can guarantee the ideal result - maximum protection of the base.
Ironing
Behind this concept lies a fairly simple operation: applying a composition, the basis of which is also cement, to the concrete blind area. The goal is to give the strip greater wear resistance and maximum strength. Thanks to the chemical reaction of the components of the mixture and concrete, they fill the slightest defects remaining on the surface.
The composition of the protective solution may include various fillers: composite, metal, polymer. Depending on the requirements for the material, basalt, quartz sand, corundum, and dyes are added to the mixture. There are three methods of ironing.
Dry protection
This is the simplest, not very expensive option. In this case, they work with a dry sand-cement mixture (1:1): you prepare it yourself or purchase it in a store. The composition is poured onto a damp concrete surface using a sieve. The layer thickness is 2-3 mm.
After uniform distribution, the dry mixture is rubbed into the surface. This is done with radial movements, using a plastic (polyurethane) grater or trowel. The correct composition is considered to be the one that changes the color of the concrete surface to dark. After such protection, the blind area is additionally treated with water-repellent material. You will be able to use the lane after 4-5 days.
Wet composition
If the first material is only suitable for horizontal surfaces, then the wet one is more universal. The method is used for old coating, or 2 weeks after pouring the blind area, this is the minimum period. In this case, the work consists of fairly simple steps.
- The area is traditionally cleaned of dirt and dust, then it is treated with a deep penetration primer.
- Prepare a solution. Liquid glass (up to 5%), microfiber (3-4%), and lime paste (0.1%) are added to the sand-cement mixture (1:1).
- The finished solution is applied to the surface of the blind area and smoothed. Then it is covered with a thick film and left for 2 days.
If for some reason the work takes place during the hot season, then in the first days an additional operation must be performed - moisturizing with a spray bottle. It guarantees the absence of cracks on the surface of drying concrete.
Polymer ironing
This method differs from traditional wet ironing not very much. In this case, a liquid composition is also used, but it is a polymer impregnation, often made of polyurethane, less often liquid glass acts as protection. The technology itself is similar: when working, a trowelling tool is used, the distributed material is “embedded” into the surface, then it is polished.
There is a difference in “wet cases”: a metal grater is ideal for polymers. There are several more features. The polymer mixture allows work to be carried out at lower temperatures (down to 0°). Excessive moisture in the concrete blind area will not allow for uniform distribution of the material, which means that difficulties may arise during final grinding. The disadvantage of polymer ironing is the expensive price of the compositions.
Waterproofing blind area
For prefabricated concrete structures, two waterproofing options are used. This is protection with mastic or penetrating insulation.
- Application of liquid waterproofing composition based on bitumen. The mastic is applied in several layers to carefully prepared surfaces. The concrete must be dry and well primed. Tools - roller or brush with sufficient rigidity. The maximum thickness of each layer is 2 mm.
- Using penetrating waterproofing. This option is considered optimal, since the special components of the composition penetrate deep into the capillaries (up to 100-120 mm). When waterproofing comes into contact with water, crystals form. They fill all the pores, becoming an insurmountable obstacle for moisture. The reaction resumes upon repeated contact with water.
In the latter case, the surface is well moistened before work. Apply the penetrating composition using the tool specified in the instructions. Usually they prefer to use a brush in this capacity. For liquid products, it is recommended to give preference to a more practical device - a spray gun.
If the instructions were “safely” lost, then it is recommended to apply the waterproofing in two layers at once. The first of them is distributed over the surface with a brush, then thoroughly rubbed into it with a brush or coarse sponge. The second one is applied perpendicular to the previous one, in this case a brush is used.
What it is?
First you need to understand what a “blind area” is. Dictionaries define the word as an asphalt or concrete strip designed to drain rain and flood waters away from the foundation of a building. In addition, she:
- eliminates excessive moisture of the foundation and adjacent groundwater, which can erode the structure and cause excessive shrinkage;
- protects the building from overgrown tree roots near the house.
A blind area is always a strip along the perimeter of a building with an angle of inclination from the house. This angle allows water to roll down without lingering at the base. The blind area consists of:
- bedding layer;
- outer layer.
The type of blind area is determined by the type of material of the outer layer. It can be made of clay and crushed stone, concrete, asphalt and paving slabs.
Errors
Many newcomers are dishonest when it comes to organizational work. They make the following mistakes:
They did not take into account the width and depth of the blind area. Incorrect calculations will lead to complete destruction of the structure
It is important to remember that the width of the system must be at least 1 m, 35 cm greater than the roof overhang. They did not make a slope from the foundation. This leads to stagnation of water in the area
The blind area gradually collapses, then the foundation begins to deteriorate. The insulation layer was not installed. Insulation is necessarily used when arranging blind areas near residential buildings. If you do not insulate the system, it will quickly collapse under the influence of frost heaving forces. The waterproofing layer was not installed. This is the most important stage in the creation of the design in question. Without waterproofing, the system is completely destroyed within a few days. There was no provision for water drainage. The sidewalk is flooded with sewage and groundwater. The foundation of the building is gradually being destroyed.
Beginners believe that some points in the scheme for arranging a soft blind area can be omitted.
Experts also advise not to save on purchasing materials.
Penetrating waterproofing
The voids in the concrete layer can be filled with special impregnations. They are sold in dry and wet form. The first ones are pre-divorced. Such compositions are applied with a roller or brush over all surfaces. The mixture penetrates into the concrete layer, absorbs moisture inside, and crystallizes. In this way, the voids are filled and the concrete becomes completely waterproof. This finishing of a concrete blind area is carried out one-time, since the crystals are not destroyed and perform their functions efficiently throughout the entire service life of the structure.
Coating with roll materials
Professionals recommend covering the blind area with rolled materials before further finishing as additional waterproofing. When laying roofing felt or other material, additional coating waterproofing is used, which helps protect the joints from water. For fixation, mastic is used, for example epoxy, bitumen, combined. On top of this insulation is covered with crushed stone, sand, or tiles are installed.
How to make a blind area at home with your own hands
First, markings are made along the perimeter of the building using pegs and laces. The following is the order of work:
- The plant layer and some soil are removed. The depth of the trench depends on the size of the underlying layer and the thickness of the protective coating. Usually - 25-30 cm.
- The bottom is treated with herbicides. This is necessary to prevent plants from growing in this area. They are able to destroy even concrete and asphalt, and they grow instantly between tiles or paving stones.
- The bottom of the trench is leveled, forming the required slope and compacted.
- The underlying layer is laid and compacted, maintaining the slope. It is advisable to compact everything using a vibrating platform. Manual tamping is ineffective. Density is especially important when laying concrete, but it is advisable to compact it well under tiles or paving stones: it will not collapse or warp.
- A protective coating is laid.
- A drainage groove is formed.
We invite you to familiarize yourself with Winter storage for dahlias: cellars and basements
It's very short and sketchy. Each coating has its own characteristics, and each needs to be discussed separately.
Why cover the blind area?
The choice of material depends on the desired effect. The coating can be waterproofing (additional) or decorative.
Waterproofing the blind area is used to additionally protect the concrete from water, which means it extends the life of the layered structure. Different methods are used for this:
- coloring,
- penetrating waterproofing,
- roll materials.
The blind area is also lined to give it an aesthetic appearance. Often it becomes a path around the house, especially if the width of the tape is 0.7 meters or more. In this case, finishing is done with tiles or covered with crushed stone. The combined version of the embankment with paving stones looks good.
Repair of blind areas made of other coatings
You can independently repair a blind area built from materials other than concrete as follows:
- Made from asphalt concrete. Clean damaged areas from remnants of old material. Cover the area to be repaired with a layer of heated bitumen and wait until it hardens. Pour asphalt concrete into the hole and roll it with a heavy roller. The direction of movement of the roller is from the edges of the backfill to its center. The level of the new layer should be slightly higher than the level of the blind area. In this case, high-quality coverage will be provided.
- From paving slabs. Remove damaged elements from their places, then fill the voids with a small amount of sand. Place a new tile on this sand and hammer it down using a rubber hammer. If some areas of the formwork, lined with paving stones or tiles, have sagged and sank, then remove the tiles and recreate a new high-quality cushion of crushed stone and sand underneath them. Lay tiles or paving stones on the new pad in accordance with all the rules.
- From cobblestones. If it is necessary to repair a cobblestone surface, remove the old mortar from the damaged area and remove the stones from their places. Clean the vacated areas, fill them with crushed stone and compact them. Pour cement mortar onto the crushed stone and place the prepared cobblestone on it. Fill all the cracks between adjacent stones with a liquid mixture of cement and water.
Regardless of whether the blind area of an apartment building or a small country house is being repaired, the rules are the same for all structures. This will significantly reduce the risk of similar problems occurring in the future.
Thus, the blind area around the house performs an important function in protecting the foundation from sedimentary waters and floods. Making a low tide yourself is a great way to inexpensively and efficiently protect a building from excess moisture. A well-constructed blind area, regardless of the type of structure, can serve for decades without requiring repairs. If it quickly fell into disrepair, then there are obvious violations in the technology of its construction.
How to iron a concrete blind area around a house
To reliably protect the foundation from the destructive effects of precipitation and melt water, a blind area must be installed around the perimeter of the house. Its design is a multi-layer “pie”, which is a waterproofing system for the base of the building. Most often, the top layer of the coating is made of concrete, however, despite its strength, this material crumbles and cracks over time. That is why even such a reliable monolithic coating needs additional protection, which can be provided by ironing the blind area.
What is concrete reinforcement
Despite its name, this procedure does not require the use of iron. The word ironing in this case means strengthening a monolithic structure with a thin layer of dry or liquid cement mixture. Thanks to this, the following characteristics of the blind area are increased:
- waterproof;
- frost resistance;
- resistance to mechanical loads.
Ironing of the blind area is carried out at the final stage of laying the “pie”, immediately or a few weeks after pouring the concrete mixture. To strengthen the base, it is covered with a thin layer of cement with the addition of plasticizers (for example, liquid glass, sodium aluminate and others) or ready-made polymer mixtures.
Methods for ironing a blind area
The procedure for protecting a waterproofing structure can be performed in three ways: dry, wet and using ready-made polymer impregnations.
Ironing with polymer compounds
This method is considered the easiest, since you do not have to prepare the mixture. Ready-made polyurethane impregnations can be found at any hardware store. The best of them are:
- Lithurin is a special impregnation that simultaneously retains moisture, strengthens and removes dust from the surface;
- Spektrin is a penetrating impregnation that increases the strength of concrete by 25-30%.
- Pentra is an impregnation that provides increased waterproofing of the surface.
The procedure for ironing with such compositions is practically no different from the wet method of applying cement. The only difference is that a metal grater is used to work with polymer impregnation.
If we talk about the best way to process the blind area, then:
- Ready-made compositions provide higher quality and durable coating. Also, polyurethane mixtures can be applied at low temperatures (up to 0 degrees). However, the cost of such impregnations ranges from 300 to 750 rubles per package.
- Dry and liquid cement can only be applied at above-zero temperatures. This composition will cost much less, but to prepare it you will need a drill with a mixer attachment and a container.
How to prevent cracks from appearing
The blind area will last a long time and will not collapse if it has a slight slope away from the building to quickly drain water, which will prevent the base from getting wet and gradual destruction. Ideally, insulating slabs should first be laid on a sandy base to protect against frost, then geotextiles and a drainage membrane, and gravel should be poured on top. If the blind area is made of tiles, then you will need another layer of sand on top.
To prevent damage, a special expansion joint is made between the building and the blind area to cover the entire depth of the foundation; it ensures free shrinkage of the structure. Correct proportions and transverse reinforcement with metal mesh add strength to the concrete layer.
Any blind area can collapse over time, so it is necessary to regularly inspect it and, if signs of deformation are detected, immediately repair and eliminate the causes of cracking. Then the base will be in order, and the blind area will last a long time, looking neat and beautiful.
How to cover the concrete blind area around the house?
› Construction from monolithic concrete › Blind area
13.12.2018
In order for the foundation of the house to be durable and strong, it is necessary to provide reliable protection of the foundation from water. A blind area is often used for this.
Without it, moisture will contribute to the destruction of any concrete foundation.
In addition to its functional purpose, it plays a decorative role, making the appearance of the house complete.
Why do blind area defects occur?
To make a strip around the perimeter of the building, materials such as concrete, cement, paving stones, natural and artificial stone are used.
The first option is the most common. Asphalt and some other materials are rarely used.
But sooner or later any blind area begins to collapse.
Defects appear in the form of deep or superficial cracks, displacement and subsidence of individual fragments, crumbling of individual edges or areas.
It is also possible for the tiles to peel off from the base of the object.
Before strengthening this strip, it is necessary to identify the reasons why it is subject to destruction:
- Incorrect installation technology. These include the lack of a waterproofing layer, lack of compaction and unevenness of the backfill, and non-compliance with standards for width and depth. Perhaps the work was carried out in the hot season, before rains or early frosts - all these factors affect the uncured solution. There is also a possibility that the correct recipe for the concrete composition was not followed, for example, a lot or little binder was added: in the first case, the surface will crack, and in the second, it will crumble.
- Lack of damping layer. Expansion joints are located between the slab and the base, becoming a shock absorber and contributing to the correct distribution of the resulting vibrations. Their absence will increase the risk of defects appearing on the blind area.
- Making a strip around the perimeter of the building without tilting towards the outside. Rain moisture stagnates on flat surfaces, which negatively affects artificial stones and cement coatings. A slight slope away from the object will allow water to drain naturally. Without it, small cracks will form, which will eventually turn into deeper tears.
- There is no reinforcement in the concrete blind area. This procedure is not mandatory according to current standards, but it gives the water drainage strip the necessary strength.
How to restore the blind area?
Cracking, partial collapse and peeling of the drainage strip around the house indicate that it is time to make repairs.
To prevent further deformation of the coating and moisture penetration into the foundation of the house, repair all defects immediately.
In case of severe damage and deep subsidence of fragments, it is advisable to completely replace the destroyed coating. The choice of method depends on the type of material:
- If the blind area is made of tiles, then it is easier to simply replace its defective parts with new ones. Before this, you need to partially fill the recesses with sand.
- Restoring an asphalt strip involves dismantling the deformed section. The resulting pit must be cleaned, and its edges and bottom are treated with liquid resin. Only after this is new asphalt laid, which is carefully compacted with a roller.
- Defects in a strip made from a mixture of glue and concrete can be eliminated using moisture-resistant polyurethane foam and special polymer materials. Such mixtures penetrate into all cracks. They harden quite quickly. Cement is not suitable for this task, because... it will only cover the top of the crack, not the entire cavity. It is better to replace large defective areas of the concrete blind area completely.
- Restoring protective tape from cobblestones involves replacing damaged fragments. For this purpose you need a hammer and a chisel. Having removed the deformed cobblestones with their help, you will need to pour a mixture of crushed crushed stone and sand onto the empty spaces to level the layer. After this, you need to compact it, fill everything with mortar and cement and place a suitable fragment on top. Small cracks can be sealed with concrete mixture.
