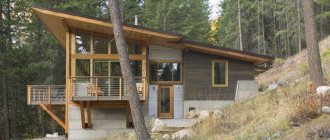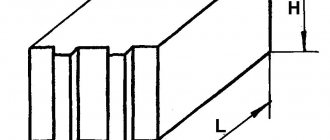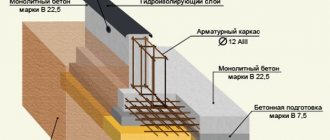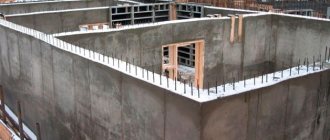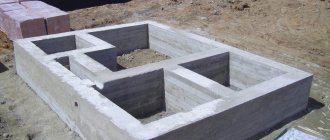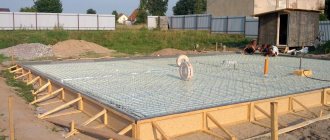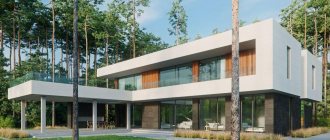Over its centuries-old history, humanity has learned to build houses from a variety of materials. Today, solid buildings made of reinforced concrete are considered one of the most durable structures. This construction technology appeared back in the 60s, when the Frenchman Joseph Monier discovered reinforced concrete absolutely by accident when he was building concrete beds using reinforcement on a suburban site. Let's take a closer look at what a monolith is. What are the advantages and disadvantages of this concrete pouring technology?
What is a monolith
Monolithic means "mono" - one, that is, cast in one cycle. Accordingly, it is not difficult to guess what a monolithic house is. This is a building that is erected directly on the construction site through the continuous process of pouring sand-cement mortar into the formwork with a reinforcement frame installed inside it. At the same time, the design does not imply joining seams. Regardless of which building element is created (horizontal or vertical), it is a continuation of the previous layer of concrete.
Such houses are installed on a foundation, which is also a solid slab reinforced with a steel reinforcing frame. As a result, all elements of the building are monolithic, monolithic-frame or brick-monolithic houses.
Features of the technology
The foundation for a monolithic house is a reinforced concrete slab with a thickness of 1 meter. It is cast directly at the building construction site. This allows you to connect it to the walls without seams. On soft soils, piles can be pre-installed to increase the reliability of the foundation.
The strength of monolithic structures is ensured by reinforcement. This means that before the concrete is poured, a three-dimensional mesh of steel rods is installed inside the formwork. They are twisted with wire or welded together. Reinforcement further prevents cracking of concrete structures, increases their resistance to tensile loads, and improves the seismic stability of the house.
After concrete is poured into the formwork, it is further compacted to avoid the formation of air cavities. For this purpose, a deep vibrator is used. His mace is dipped into the concrete mixture. Under the influence of vibration, air bubbles rise to the surface and dissolve.
Types of monolithic houses
Speaking about what a monolithic house is, it is worth mentioning several types of such buildings.
Monolithic frame houses
This category includes lightweight structures that are not much different from standard monolithic buildings. The only difference is in the supporting elements. When building monolithic houses, the main load is taken by the columns. In the case of using monolithic frame construction technology, walls are used.
At the same time, all external wall panels are made of lightweight materials, making it possible to create any room layout.
Brick-monolithic houses
In turn, brick-monolithic houses are also built from solid concrete. Directly at the construction site, reinforced concrete floor slabs (or monolith) are poured, which are installed on a solid foundation. The outside of the building is lined with brick or brick blocks. Between the brickwork and the reinforced concrete frame, insulation (usually aerated concrete) and a layer of waterproofing are laid. This is a prerequisite, since otherwise moisture will get inside the walls, which will lead to the bricks bulging.
With such methods of pouring concrete, a formwork system is necessarily used, without which it is impossible to create a seamless structure.
Requirements according to GOSTs and SNiPs
Concreting of monolithic wall structures is strictly regulated by state urban planning standards. The basic one is SNiP 3.03.01-87.
The requirements for monolithic structures are detailed in each building construction project, on the basis of which a project for the production of monolithic works is developed.
It provides:
- stages of work preparation;
- installation of formwork;
- filling;
- control and care until the solution hardens and compliance with safety regulations at each production stage.
The standard establishes the following violations that should not be present on the surfaces of a monolithic structure:
- Areas with uncompacted concrete are prohibited;
- structures with exposed reinforcement are prohibited, except for its technological outlets;
- on concrete of classes: A/B/C there should be no oil stains or rusty stains;
- On the walls, only shrinkage cracks of no more than 0.1 mm for grades A, and 0.2 mm for grades B/V/G are allowed.
Types of formwork for monolith
In the construction of solid reinforced concrete structures, the following types of formwork structures are used:
- Removable. In this case, the wooden, plastic or iron frame is removed after the concrete solution has hardened and moved to an adjacent area for further filling with the building mixture. In this case, we are talking about reusable formwork, which is most often used in the construction of residential and industrial multi-story buildings.
- Fixed. Formwork structures of this type are not rearranged, but become part of the structure. Such formworks are installed not only for the convenience of pouring concrete, but also to increase heat, sound and waterproofing. These systems are most often used in private construction.
If we talk about the design features of formwork for monolithic construction, the frame can be:
- Shchitov. Formwork elements are manufactured for any type of structure and fastened together on the construction site.
- Tunnel. Ready-made formwork elements manufactured for specific structures are purchased.
The first type is more suitable for private construction, but in this case monolithic work will take a little longer. However, the effort is worth it, as the finished structure will be durable and strong.
DIY frame construction
To build a concrete foundation for a building, you need:
- carefully inspect the area for the presence of unnecessary materials that interfere with construction;
- mark where the structure will be;
- carry out excavation work;
- create reliable formwork;
- clearly arrange the reinforcing bars;
- pour the concrete mixture.
Before construction begins, the soil is examined, then the dimensions of the structure are indicated with signs and the thread is pulled. Then they dig trenches. You will need a shovel, hammer, and sledgehammer. The dimensions of the trench are 60 by 70 cm. This is influenced by the quality of the soil where the structure is being built.
When work with the trench is completed, it is compacted and laid with layers of crushed stone and sand. Then they begin to assemble the formwork. For this you need wooden blocks, a hammer, nails, a file, and a drill. Having folded the formwork, the reinforcement is prepared. You will need a grinder and welding. The reinforcement is laid in grids measuring 20-40 cm.
After installing the reinforcement frame, the preparation of the concrete mixture begins. Concrete is selected according to the size of the building being built. To create a concrete solution, cement, sand, water, and crushed stone are used. The grade of cement used is higher than the grade of the mixture. To prepare the mixture, use a concrete mixer. The finished concrete mixture must be poured gradually and evenly. There is no need to fill in parts, as joints will form and the structure will become fragile.
Return to contents
Advantages of monolithic houses
Having understood what monolithic houses are, it is not difficult to guess that such buildings have a lot of advantages, namely:
- Possibility of performing interior finishing work upon completion of the main construction.
- Light weight due to reduced wall thickness.
- Possibility of building structures on problematic soils.
- Uniform distribution of loads on the foundation.
- Possibility of erecting buildings of any number of floors, layout and architectural style.
- An increase in internal space by 10% (when compared with buildings built using other technologies).
- Durability (a monolithic house can last up to 140 years).
- Waterproof. Even in flood conditions, the building will withstand the pressure of water.
- Seismic resistance (up to 8 points).
Unlike panel houses, monolithic buildings can be easily redeveloped without the risk of reducing the strength characteristics of the entire building.
However, despite the numerous advantages of monolithic construction, such structures have a number of disadvantages.
Carrying out preparatory work for laying the foundation
Crushed stone for an insulating cushion
A strip foundation based on blocks should be laid below the freezing level of the soil. This is due to the fact that moisture can wet the surface layers of a concrete structure and, when the temperature drops, cause deformations, create internal stresses and defects, reducing the service life of the base and the entire object. Therefore, waterproofing the foundation from FBS blocks is an obligatory part of the ongoing construction work. It can be done by applying bitumen mastic, coating with deep-penetrating special compounds, laying roll or slab insulating materials.
On dense soils, the blocks are laid on a specially laid sand and crushed stone bed. However, on medium and loose soils, it is necessary to strengthen the base and use pillow blocks as a substrate or lay armored belts every two to three rows of block laying. Due to the presence of reinforcement, with minor soil displacements, internal, tensile or compressive stresses will not arise in the foundation.
When laying blocks, you need to ensure that the axial threads are laid. Allowing minimal deviations threatens a partial loss of the bearing capacity of the foundation and the creation of a load distribution gradient. Therefore, the foundation should be marked along the entire length of the house.
Disadvantages of monolithic houses
Among the main disadvantages of solid-frame houses are:
- High cost of building materials and labor. For individual development, costs increase by 10%.
- Dependence on weather conditions. If concrete is poured directly at the construction site, it is necessary to monitor the ambient temperature or warm up the concrete monolith, which means additional costs.
- The need for strict adherence to the construction process (continuity of pouring concrete).
In addition, a reinforced concrete monolith needs additional compaction, insulation, sound and waterproofing.
This ratio of pros and cons makes you wonder if it’s easier to use ready-made panels?
Advantages and disadvantages of using foam concrete block material
Manufacturers often produce material whose dimensions do not meet the required parameters. The consumption of glue increases, and the possibility of the formation of “cold bridges” arises.
Difficulties arise in choosing the right brand of concrete material, which must combine excellent strength and the ability to retain heat.
There are restrictions on the height of the object - the building should not have more than two floors.
Cracks form on the plaster layer due to shrinkage. The surface of the walls needs finishing work both from the inside and from the outside. You should also think about insulation.
Not every reinforced concrete floor is suitable for foam concrete walls.
Reinforcement of masonry rows is mandatory.
The advantages lie in the possibility of stage-by-stage execution of work and the rejection of low-quality elements. In addition, the construction of walls can be carried out on your own, without involving special equipment and additional workers.
Which house is better - monolithic or panel?
Thanks to the wide variety of house construction technologies, it is becoming increasingly difficult to choose the most optimal construction option. To determine which is better – a monolithic or panel house, let’s compare the main characteristics of buildings of these two types.
- Price. “Panels” are cheaper than monolithic houses. It’s not even a matter of the high cost of solid buildings, but the cost of finishing work.
- Construction speed. “Panels” are built 3 times faster due to the fact that the main frame elements (columns, slabs, floors and crossbars) are assembled at the factory. All these components are delivered to the construction site in finished form, all that remains is to create a solid structure from them. Of course, this construction takes much less time. At the same time, the construction of houses is carried out both in warm and cold weather. If concrete is poured on site at temperatures less than +5 degrees, it will set slowly, which will reduce its strength. To solve this problem, expensive equipment or plasticizing additives are used.
- Appearance. In this regard, monoliths clearly benefit, since they can be of any shape and configuration, depending on the architect’s vision. “Panels” are monotonous “boxes” for sleeping areas. At the same time, panel houses have a certain layout, and if you want to demolish a wall, you will have to coordinate the work with the BTI.
- Lifetime. Since during monolithic construction the loads are distributed evenly and less shrinkage occurs, the service life of such houses is almost 3 times longer than that of panel houses. After only 30-40 years, the “sockets” become covered with huge cracks and require major repairs.
If you choose between two types of buildings, then you should give preference to monolithic houses. Yes, they are more expensive and require additional investments for arrangement, however, if you take into account their service life, you can treat the purchase of such an apartment or the construction of a house as a long-term investment. When the neighbors in the panel house once again replace the ceramic tiles in the bathroom that are cracked from shrinkage, you will reap the benefits of a better deal.
Conclusion
Everyone’s preferences and capabilities are different, and everyone proceeds from their own goals, however, the technology of monolithic house construction is quite viable in the private sphere, which has been repeatedly proven by the example of the participants of our portal.
An example of independent construction of a reinforced concrete house that does not require additional insulation is in the material about monolithic foam concrete. Another article is about monolithic expanded clay concrete. More information about simultaneous pouring and insulation can be found in the article on permanent formwork. The video is about a monolithic house for two.
Subscribe to our Telegram channel Exclusive posts every week

