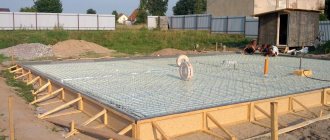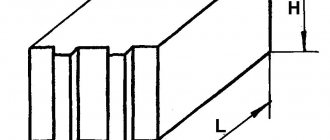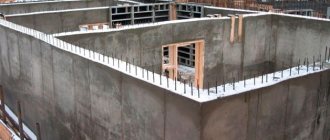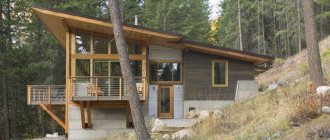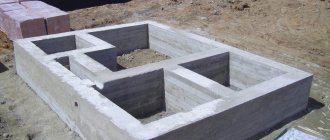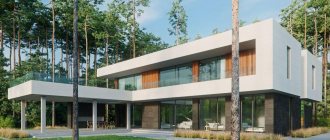Monolithic buildings
Monolithic houses are a built reinforced concrete structure, used in construction not so long ago. The speed of construction and other qualities of the monolithic structure made it possible to build such houses everywhere. The basis of the house is a reinforced concrete skeleton that does not have load-bearing walls, which allows the layout of the apartment to be free.
This structure makes it possible without much difficulty to combine two rooms, and, if desired, two apartments located both horizontally and vertically. Repair work in such a house will delight you for a long time, since a monolithic house does not leave sediment on the foundation and general skeleton of the building.
The lightweight structure and evenly settled reinforced concrete frame prevent cracks and chips from appearing in the apartment. Walls, floors and ceilings remain smooth after pouring, which allows for the least cost of leveling them. This is the technology that is used in the construction of multi-storey buildings and skyscrapers. Such houses are aesthetically beautiful and will last for more than a century.
Brick houses
Brick apartment buildings
Currently, the percentage of construction of brick houses has noticeably decreased. This is due to the relatively high cost of materials and the duration of work compared to other construction methods. It takes 1.5-2 years to build a high-rise building made of brick (10-18 floors). This figure is 30% higher than the construction of monolithic structures and 50% higher than panel ones. Modern brick apartment buildings belong to the premium housing segment.
Construction technology
Brick buildings are the most suitable for living, in particular if ceramic bricks were used in their construction. The ceramic material is considered environmentally friendly, capable of receiving and releasing moisture, as well as regulating the microclimate in the apartment. In addition, it is an excellent thermal insulator, which allows you to reduce utility bills for heating.
Sand-lime bricks can also be used in the construction of high-rise buildings. Its thermal insulation properties are not as high as ceramic ones, so the walls are additionally insulated.
Nowadays, houses are not often built from only one brick. Developers give preference to combined monolithic-brick structures. This design allows you to increase the operational life of the building and diversify its architecture.
Pros and cons of brick
- From an architectural point of view, it is possible to construct any structures from brick.
- Designers are not limited by standard layouts.
- High confidence in the material among buyers.
- The best heat and noise insulation performance among all construction technologies.
- The material is able to absorb and release moisture. This eliminates problems such as the occurrence of mold and fungi due to dampness in the room.
- Long service life - up to 150 years.
- The most pleasant microclimate indicators, that is, the room is not cold in winter and not hot in summer.
The material has significantly fewer disadvantages than advantages, but they are still present:
- Brick does not conduct sounds well, but is not a guaranteed protection against household noise.
- High cost of apartments in brick buildings.
- Long construction period.
Get a free ticket to the exhibition “Real Estate from Leaders”
Panel structures
When we hear about panel houses, we immediately imagine a low-budget project version of an apartment, with not very high living comfort. This kind of construction was one of the few used in the Soviet years, because reliability, durability, strength and habitability were put into the foundation of the house, but comfort, alas, was not. Considering that the construction of steel panel houses was erected en masse during the first five-year plans, people who survived the war quickly got used to life without comfort.
Despite all the shortcomings, housing is in great demand among current consumers. The design of such houses is undergoing changes, all shortcomings fade into the background. When constructing objects of this kind, designers bring them closer to comfort and try to eliminate the existing shortcomings of previous layouts.
So which is better? Choosing between a panel and a monolithic house
It is useless to talk about the decisive and unequivocal superiority of one of the solutions. The developer can resort to a standard project, proven by practice and time, order an original design, which will be based on the use of individual or standard elements, or build a house according to an exclusively individual project. Unification is the basis of modern construction, and few developers will refuse the opportunity to use ready-made, inexpensive mass solutions if they fit within the framework of the concept.
It is cheaper to bring ready-made floors, columns and crossbars from the factory, sometimes from your own reinforced concrete products, than to cast them on site, if they meet standard requirements. Therefore, in the project declaration you can find a clarifying feature - a prefabricated monolithic frame, bundles of walls and load-bearing structures, monolithic frame from a bundle of walls. This is complex terminology; understanding the subtleties requires special knowledge.
Based on what is important to you - construction time, cost of the apartment, prospects for the area. Status, of course, matters, but it is not the determining factor when choosing a house design option. A monolith or panel is a design and a technology, and each of them has its pros and cons.
Similarities between monolithic and panel houses
Of course, what is common between monolithic and panel structures is:
- Durability and reliability. Structures made from reinforced concrete and single concrete blocks are strong.
- The durability of a panel house, which has been in the service of the people for decades, is no shorter than that of a monolithic building.
- Environmentally friendly.
- Safety .
Monolithic houses
Monolithic houses
In our country, monolithic structures gained popularity back in the 90s of the last century and have not lost their relevance to this day.
Construction technology
The peculiarity of monolithic technology is the floor-by-floor raising of the formwork around a metal frame into which a concrete solution is poured. Thanks to freely disassembled and assembled formworks, it is possible to pour a concrete structure of any complexity and number of floors. Due to this, each building receives an individual design.
Experts divide the method of constructing a building into the following types:
- Monolithic - a solid monolithic base of the house.
- Monolithic frame - reinforced concrete columns and floors act as frame elements. The filling of the formwork can be not only concrete, but also brick.
The difference between a monolithic and panel building
There are a number of differences between monolithic and panel structures:
- Low level of comfort for living in panel houses than in monolithic ones.
- In panel houses, the thermal insulation is low , and this is due to the fact that concrete practically does not retain heat in winter. The joints have poor insulation, due to which it is cool in such houses, the end walls especially suffer. In summer, concrete heats up perfectly, making the room stuffy and almost impossible to breathe. This feature of concrete leads to dampness and mold. There is no such problem in monolithic structures.
- Poor quality roofing . The main task of housing and communal services is the replacement of roofing. Due to shortcomings in this direction, the last floors are subject to frequent repairs due to leaks, however, leaks also occur between floors; it is not difficult to flood neighbors and the reason for this is poorly insulated joints. Monolithic frames are completely filled and such questions do not arise.
- The foundation of a monolithic house is completely poured; dampness does not accumulate in such apartments, which cannot be said about a panel house in which the first floors have lost their relevance among buyers. And the reason for this was the lack of sealing between the first floor and the room below it (basement).
- Another difference is sound insulation , which in panel houses leaves much to be desired; in apartments, people practically live with the problems of their neighbors, which is not what you will find in a monolithic house.
- The constant noise of the elevator shaft, consisting mainly of the passenger cabin of a panel house, and the silent elevators from the passenger and cargo cabins in monolithic buildings is another difference.
- Panel buildings are cement blocks connected to each other, which are completely load-bearing walls, which makes it impossible to change the interior. There are no such problems in a monolithic structure; all such houses have an open layout; this design allows you to increase the area of the room by combining two rooms or apartments.
- Appearance . Panel houses are not sheathed on the outside with anything. They are whitened with whitewash, in most cases. Over time, the color of the white fades, some of it is washed away by precipitation, which leads to the loss of the appearance of the building. Monolithic houses are sheathed with various cladding materials, be it brick or tile, which preserves their beautiful appearance longer.
- Construction prospects . There is an opinion that construction companies will soon abandon the construction of panel houses, at least in megacities. Despite the improvement of projects, the comfort in such houses is inferior to other buildings made of monolith and brick. Monolithic houses, on the contrary, are gaining momentum in the construction industry.
- And finally, this is the budget . The costs of a panel house are low. This housing will be available to a buyer who does not have large financial resources. That is why it is still in demand among consumers. An apartment in a monolithic building is not a cheap purchase, but people increasingly prefer it due to its comfort.
Brick houses
The construction of brick houses is one of the oldest technologies. Modern brick houses are built less frequently and are mostly low-rise.
Advantages
- Warm apartments. Since brick has good thermal conductivity, such apartments are warm in winter, and, on the contrary, cool in summer when it’s hot. Brick walls are very thick and they do not need additional insulation.
- I can't hear my neighbors. Brick has one of the best sound insulation compared to other materials. Therefore, in such a house you will not only not hear your neighbors, even the sounds of repairs will not cause such inconvenience as in a “socket” or “monolith”.
- Durability and reliability. Brick is considered the most comfortable material for housing. Because the buildings are durable and reliable in operation.
- Environmental friendliness . According to experts, it is much easier to breathe in brick houses, and the appearance of fungus and mold is minimized there. Because this material absorbs moisture well and also releases it well.
- Individual design . New brick houses very rarely have standard layouts. Therefore, the buyer has a choice; they can order an apartment according to their design from planners. In addition, with the help of brick you can play with architecture, and externally such houses often look much more aesthetically pleasing than their panel “brothers”.
Which structure should the consumer choose?
Monolithic house for a person who loves a measured lifestyle. People who prefer a high floor for living can live in such a house. This type of housing is suitable for those who want to implement design solutions in their apartment. Moreover, such housing is ideal for a mortgage for young families.
An apartment in a panel house is suitable for people who do not have great financial resources. Yes, an apartment in such a house will be far from ideal, but a non-spoiled layman will be able to make the interior more comfortable, and for this you need to soundproof and heat insulate the apartment.
Considering the qualities of monolithic and panel houses, the choice seems obvious. The advantages of a monolithic structure are much greater than those of a panel structure. But the choice is yours.
Repair and constructionComment
Advantages and disadvantages
According to Alexander Engel, head of the new buildings department of the MIC Group of Companies, the disadvantages of panel housing construction often outweigh its advantages. Such buildings have poor sound insulation, there are no underground parking lots, their planning solutions are formulaic, the exterior of the houses quickly loses its presentation (the paint is peeling off), and the apartments have low ceilings. The advantages of the “panel” include a quick construction period and the fact that less investment in finishing is required, since the floor and walls are smoother than in monolithic houses.
Article on the topic
How much does the largest and smallest apartment in Moscow cost?
Monolithic houses have high strength and rigidity, there are no seams between the slabs on their facades, they are durable (service life is more than 150 years), they have good thermal insulation, the load on their walls is distributed evenly, which means that the likelihood of cracks in the supporting structures is minimal. Also, an undoubted advantage of monolithic construction is the ability to create architectural structures of any shape and make any redevelopment in apartments. The downside is that compared to panel houses, the construction time is long, as well as the finishing costs - you need to level the walls and screed the floor.



