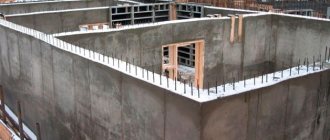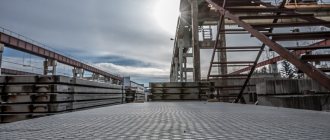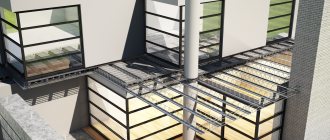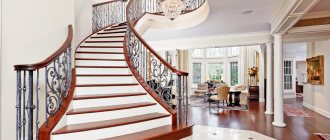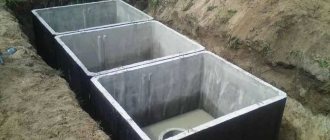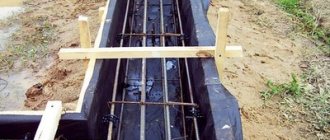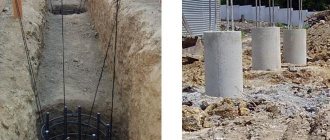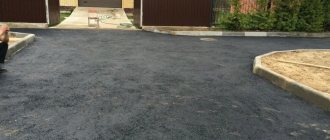Features of prefabricated monolithic housing construction
Every year, more and more often, construction companies choose this particular construction technology, because such houses are prefabricated, high-tech, can be built year-round, can have the open layout that consumers love, but require high skill and level of knowledge of the contractor (Fig. 1).
Rice. 1. Construction of a building using prefabricated monolithic technology
The basis of prefabricated monolithic technology is a load-bearing frame consisting of three main reinforced concrete elements: vertical support columns, prestressed crossbars and floor slabs.
Columns are made in sections. The length of the column section is limited by the technological capabilities of transportation and installation. Column sections are joined together with a special “plug” type connector without welding (Fig. 2). Jointless columns are installed in the frames of low-rise (up to 12 m high) buildings.
Rice. 2. Butt connection of plug-type columns
Prefabricated monolithic technology makes it possible to assemble frames with large spans between columns, which makes it possible to freely plan the location of premises on floors both during construction and during operation. Individual calculation of the cross-sections of load-bearing elements depending on their location in the frame determines low metal consumption in the production of reinforced concrete products. The complete factory readiness of the frame elements makes it possible to almost completely abandon electric welding work during its construction, significantly reduce the energy intensity of construction, the consumption of materials on the construction site, the timing of construction and installation work and, ultimately, determines the low cost of housing compared to other construction technologies.
The crossbars are made of reinforced concrete with prestressed reinforcement. The cross-sections of the crossbars are selected in the range from 20 to 60 cm, depending on the location of their installation. In this case, the width of the crossbar is assumed to be equal to the width of the abutment column, its height is calculated depending on the loads acting on the crossbar.
There are two known systems of prefabricated frame house construction: the long-known system based on the 1-020 frame and the fairly new KUB-2.5 system.
The new KUB-2.5 system is one of the progressive technologies in frame housing construction (Fig. 3). Today it has found development in almost all regions of the country. Curtain walls allow the use of local non-structural materials. The KUB-2.5 system is intended for the construction of residential and public buildings up to 25 floors, and above-ground multi-level parking lots. The frame consists of vertical multi-tiered columns without protruding parts and floor slabs that act as crossbars. The set consists of four main forms - column and slabs: above-column, inter-column and middle.
In this system, the interface between the panel and the column is monolithic using embedded parts. The concrete in this unit operates under conditions of all-round compression, as a result of which it self-strengthens. This made it possible to avoid welding at the joint of the columns; only assembly seams are present in the assembly.
The division of the floor is designed in such a way that the joints of the panels are located in zones where the magnitude of the bending moments is zero. The joints of the elements that make up the transomless frame as a whole are monolithic, forming a frame structural system, the crossbars of which are the floors.
Rice. 3. System based on the KUB-2.5 frame
The system based on the 1-020 frame makes it possible, during the design and construction of residential buildings, together with designers, to make improvements to the frame design, which made it possible to reduce its metal consumption and increase the ease of installation (Fig. 4).
This system was widely used at the end of the 20th century, but even today systems based on frame 1–020 are used in a large number of new buildings.
Rice. 4. System based on frame 1–020: 1 - columns; 2 - hollow-core slabs; 3 - load-bearing monolithic reinforced concrete crossbars; 4 — braced monolithic reinforced concrete crossbars; 5 - thermal insulating gasket
The “column-crossbar-slab” connection unit is monolithic (Fig. 5). The entire frame is assembled without welding. The use of a prefabricated monolithic frame is also possible in seismic areas (up to 10 points). This possibility is provided by continuous prefabricated monolithic floor discs and the rigidity of the connecting unit (column-transom-slab). External and internal walls are not load-bearing, but only enclosing, which makes it possible to use for their manufacture any lightweight building materials that meet the requirements of SNiP for heating engineering and modern architectural and planning solutions.
Rice. 5. Connection unit “Column-Beam-Slab”
It is monolithic joints that can be called the “weak side” of prefabricated monolithic house-building technology, since prefabricated elements are manufactured at the factory and delivered to the site ready for use, and monolithic joints must gain a certain strength to continue further work.
Literature:
- Nanazashvili I. Kh. Construction materials and products / I. Kh. Nanazashvili, I. F. Bunkin, V. I. Nanazashvili - M.: Adelant, 2006. - 479 p.
- Shembakov V. A. Prefabricated monolithic frame house construction. Guide to decision making / V. A. Shembakov, O. L. Nikitin - Ed. 2nd - M.: Yablonya, 2005. - 118 p.
Advantages and disadvantages
Reinforced concrete frames are indispensable in the construction of high-rise buildings, because have excellent strength. In private construction, it is permissible to choose materials with less good characteristics. In this regard, the use of a steel reinforced concrete frame in private construction is economically unjustified.
The main advantages of using the material:
- high load-bearing capacity;
- fire resistance;
- long-term operation;
- low operating costs;
- reliability of design;
- the production costs of such products are much lower than for structures made of stone or metal;
- the length of the spans allows you to create large rooms without additional supports (partitions, columns).
Disadvantages of the material:
- high density;
- the need for aging until strength is acquired;
- high sound and thermal conductivity;
- the complexity of repair work and strengthening the structure;
- the material may become cracked due to shrinkage and force.
Cost and materials
In the process of creating a monolithic frame house, quality directly depends on costs: the higher grade of concrete costs more, the more reinforcement, the stronger the building. Therefore, you should not save and ignore calculations - this can be a fatal mistake.
Reinforcement must be selected without defects and rust, and of the required cross-section. The concrete must comply with the grade specified in the project and the established characteristics.
The materials for the formwork must also be of high quality so that it all does not collapse. Here the price of materials may vary and in certain cases high costs are also justified: permanent formwork will allow for faster work and will help save on insulation and heating costs in the future. On the other hand, renting a good removable structure may also be justified.
All materials must require certificates of conformity, quality certificates, hygienic certificates, etc. The estimated cost of the house consists of the costs of such materials as: reinforcement and wire, everything for concrete (or ordering a ready-made mixture), ready-made formwork or materials for its installation, tools, containers, people’s work, equipment for supplying concrete, roofing, finishing, etc. .d. Costs can vary greatly from project to project.
Monolithic frame is a technology that allows you to create strong, reliable, durable houses at a reasonable cost and an individual design. The most important thing is to correctly perform the calculations and follow the technology for implementing the project.
Increasing the efficiency of monolithic frame housing
Despite the fact that the monolithic frame has gained the trust of builders, its properties are constantly being improved: they increase strength and reduce material consumption. To achieve these goals, concrete of higher grades is used. Thanks to this, it is possible to reduce the consumption of reinforcement and the cost of construction. The building frame is considered effective if the reinforcement exceeds 3%.
The monolithic structure is optimized in the following ways:
- by concrete grade;
- along the cross section of reinforced concrete components;
- by percentage of reinforcement in concrete.
When constructing a monolithic building, they are guided by a method that involves deepening the structure box onto 2 floors. Using this method, it is possible to make the structure as reliable as possible, because loads are transferred to high-strength stratified soils.
Despite its effectiveness, this technology is rarely used in the construction of houses up to 3 floors high, inclusive. The reason is the high cost of such a structure (construction of wooden formwork, use of expensive equipment, etc.). When arranging low-rise buildings, prefabricated frames are more often used, which have sufficient strength and are much cheaper.
A monolithic frame is a building construction technology in which the structure is erected from concrete reinforced with steel rods. Such a structure provides an increased level of strength and durability and is relatively inexpensive. Previously, the technology of monolithic frame concrete construction was used mainly in the industrial and commercial spheres, but today private houses and cottages are increasingly being built in this way.
The main advantage of a monolithic frame is the uniform distribution of loads between concrete columns, which are reinforced with steel reinforcement. After pouring concrete, the frame becomes a strong monolithic structure in which the entire load-bearing load falls on the columns, beams and floors. Reinforced concrete buildings are considered the most reliable, strong and durable.
Subject to the correct selection and design of the foundation, a reinforced concrete frame can last for a maximum period, demonstrating excellent performance properties and the best technical characteristics.
The foundation for a house made of concrete can be a slab, strip or pile-screw foundation, which is chosen in accordance with the following factors: the structure and characteristics of the soil, the terrain features of the territory, the bearing capacity of the soil, the design loads and weight of the building, the level of groundwater, structural and technical features of the architectural project.
Thanks to the peculiarities of the technology, designs for houses made of reinforced concrete can be very different - there is an opportunity to realize any idea, use a variety of materials (glass, brick, wood, etc.), and experiment with various elements. Most modern cottages of unusual shapes and configurations are created using monolithic frame technology.
