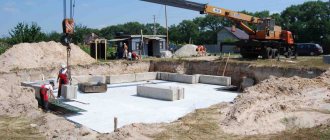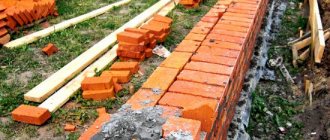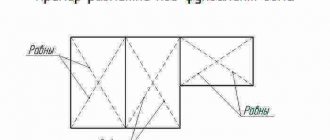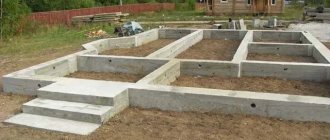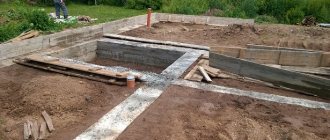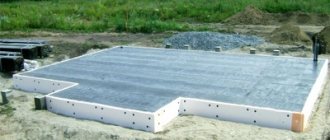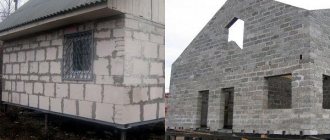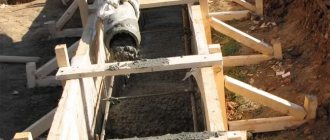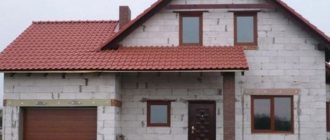The construction of any structure, as you know, requires the mandatory preparation of a foundation for it, so you definitely need to know how much concrete is needed for the foundation of the house. At the same time, each owner has the right to choose one of the two most suitable options for preparing the concrete mixture: mixing it yourself or ordering it ready-made.
Regardless of the chosen method of preparing the working mixture, you will one way or another have to figure out how many cubes of concrete are needed to pour the foundation. Calculating the required volume of concrete is quite simple, so you can independently cope with the task, which boils down to simple mathematical calculations.
Information on the purpose of the calculator.
The online calculator for a monolithic strip foundation
is designed to calculate the dimensions, formwork, quantity and diameter of reinforcement and the volume of concrete required for the construction of this type of foundation. To determine the appropriate type of foundation, be sure to contact a specialist.
All calculations are performed in accordance with SNiP 52-01-2003 “Concrete and reinforced concrete structures”, SNiP 3.03.01-87 and GOST R 52086-2003
A strip foundation is a monolithic closed reinforced concrete strip running under each load-bearing wall of a building, thereby distributing the load along the entire length of the strip. Prevents subsidence and changes in the shape of the building due to the action of soil heaving forces. The main loads are concentrated at the corners. It is the most popular type among other foundations in the construction of private houses, as it has the best ratio of cost and necessary characteristics.
There are several types of strip foundations, such as monolithic and prefabricated, shallow and deep buried. The choice depends on the characteristics of the soil, the expected load and other parameters that must be considered in each case individually. Suitable for almost all types of buildings and can be used when constructing basements and basements.
The design of the foundation must be carried out especially carefully, since if it is deformed, this will affect the entire structure, and correcting errors is a very complex and expensive procedure.
When filling out the data, pay attention to the additional information with the sign.
The following is a complete list of calculations performed with a brief description of each item. You can also ask your question using the form on the right.
Marking
Marking is carried out by marking on the ground both the external and internal boundaries of the future foundation. To do this, it is best to use pegs or reinforcement rods and ropes. But it will be more effective to use special devices, such as laser levels. Remember that large errors in markings will noticeably affect the appearance of the finished building.
To achieve ideal results you need:
- determine the axis of the structure being built, using a plumb line, mark an angle, from it at an angle of 90 degrees, pull a rope to two more corners of the structure, using a square, determine another angle, check the corners, focusing on the diagonals. If the test gives positive results, pull a rope between them and grasp the internal markings, retreating from the external markings to the distance of the thickness of the future foundation
When you are finished with the markings, study the differences in the surface at the construction site and select the lowest point to measure the depth of the trench and eliminate the difference in the height of the foundation. If the building is planned to be small, then the depth of the pit can be 40 cm.
General information on the calculation results.
- The total length of the tape is the perimeter of the foundation.
- The area of the base of the tape is the area where the foundation rests on the soil. Corresponds to the dimensions of the required waterproofing.
- External side surface area - Corresponds to the area of the required insulation for the external side of the foundation.
- Volume of concrete - The volume of concrete required to pour the entire foundation with the given parameters. Since the volume of concrete ordered may differ slightly from the actual one, as well as due to compaction during pouring, it is necessary to order with a 10% reserve.
- Concrete weight - The approximate weight of concrete based on average density is indicated.
- Load on the soil from the foundation - Distributed load over the entire area of the support.
- Minimum diameter of longitudinal reinforcement bars - Minimum diameter according to SP 52-101-2003, taking into account the relative content of reinforcement from the cross-sectional area of the tape.
- Minimum number of rows of reinforcement in the upper and lower chords - The minimum number of rows of longitudinal bars in each chord to prevent deformation of the tape under the influence of compression and tension forces.
- Minimum diameter of transverse reinforcement bars (clamps) - Minimum diameter of transverse and vertical reinforcement bars (clamps) according to SP 52-101-2003.
- Pitch of transverse reinforcement bars (clamps) - Pitch of stirrups necessary to prevent shifts of the reinforcement cage when pouring concrete.
- The amount of overlap of reinforcement - When fastening sections of rods with an overlap.
- Total length of reinforcement - The length of all reinforcement for tying the frame, taking into account the overlap.
- Total reinforcement weight - The weight of the reinforcement cage.
- Formwork board thickness - Calculated thickness of formwork boards in accordance with GOST R 52086-2003, for given foundation parameters and at a given support spacing.
- Number of boards for formwork - The amount of material for formwork of a given size.
How to calculate how many cubes of concrete are needed for a strip foundation?
The foundation is a very important and expensive element of a building. The durability and strength of a house or outbuilding depends on how correctly it is built (filled). and considering that, depending on specific conditions, the cost of a strip foundation can range from 30 to 70 percent of the construction cost, it is very important to correctly calculate how much concrete will be needed for its construction.
In this case, the following factors influence the design of the strip foundation:
- Relief of the land plot for construction of the structure;
- Soil type;
- Soil freezing depth. Affects the amount of foundation heaving;
- Height of groundwater. It also affects the amount of foundation heaving (linear movement in winter).
The calculations use the usual mathematical and geometric formulas that are taught as part of the high school curriculum.
Our services
has experienced personnel and modern research and construction equipment. We guarantee high-quality performance of the entire range of piling works - from geodetic survey of the construction site to delivery and driving of piles.
The main emphasis in our activities is on quality, efficiency and reasonable pricing policy. We never delay the implementation of a project and deliver all work on time. At the same time, we offer our clients prices for services that no Moscow construction company can compete with. To order pile driving, leader drilling or sheet piling, leave a request.
How to calculate how much concrete is needed for a strip foundation.
Strip foundations are widely used by private developers in the construction of low-rise residential buildings, bathhouses, garages, sheds, temporary buildings and other similar buildings. The popularity of strip foundations lies in the simplicity of the design and the possibility of independent calculation and construction.
How to calculate a cube of concrete for a foundation calculator.
To calculate the amount of concrete needed to pour the foundation, you will need to calculate the volume of the foundation in cubic meters. In this regard, two options are possible. The first option is that the length, width and height of the structure are the same along the entire perimeter of the “ribbon”. The second option is that the height and width of the foundation are variable.
You can calculate how many cubes of concrete are needed for the foundation according to the first option as follows.
For example, by measuring the length of the foundation “ribbon” (perimeter), width and height, you received the following initial data:
- Foundation perimeter (L): 40 meters. Important! The perimeter is measured not along the external or internal border, but strictly along the center of the foundation trench;
- Height(H) 1.5 meters;
- Width(S) 0.7 meters.
We substitute the initial data into the formula for the volume of the parallelepiped V=LxHxS: V=40×1.5×0.7=42 m3. To pour a strip foundation you will need 42 cubic meters of concrete.
An example of calculating concrete for a strip foundation.
How to count cubes of concrete for the foundation of a house.
Let's say your foundation with a total length of 40 meters consists of two parts that differ in width: 10 meters of tape 0.7 meters wide and 30 meters of tape 0.5 meters wide. In this case, we use the same formula for the volume of a parallelepiped, only we make two calculations: for a “piece” of 10 meters (V1) and a “piece” of 30 meters (v2). Then we sum up the resulting volumes and get the volume of concrete to be poured (V)
- V1=10×1.5×0.7=10.5 m3;
- V2=30×1.5×0.5=22.5 m3;
- V=10.5+22.5=33 cubic meters of concrete.
Preparation of initial data
After selecting the base type, you need to select the calculation method. This takes into account the type of building, soil characteristics, thickness and depth of the structure.
You can calculate the required amount of concrete approximately. For a private developer, such data will be sufficient. But they are unacceptable for large companies that erect massive industrial and private buildings on strip foundations and where it plays an important role how much concrete should be used and for what purpose.
If necessary, the foundation can be poured directly at the construction site, calculating the required volume of concrete based on the dimensions of the trench. This calculation option is allowed if the solution is made directly at the construction site, and all building materials are at hand and no preliminary preparation is carried out.
Many estimators are faced with the problem of a discrepancy between the designed amount of concrete for the foundation and how much is actually used on the construction site. There is no point in looking for the reason in an incorrect calculation, because many factors influence the amount of solution used.
Therefore, it is always necessary to add correction factors to the calculated amount of solution, which, depending on the type of base, can range from 1.1 to 1.3 (10 - 30%). There is also an error in installing formwork, digging a trench for a strip foundation, arranging a sand and gravel bed and other factors.
How much cement will be needed?
To mix concrete for pouring a strip foundation, you need to know how many components are required: cement, sand, crushed stone and water. In general, M200 grade concrete is used for the construction of strip foundations. According to GOST, concrete M200 is mixed in the following proportions of components:
- Cement – 1 part:
- Sand – 2.8 parts;
- Crushed stone – 4.4 parts;
- Water – 20% of the total volume.
Assuming that: 1 m3 of concrete weighs about 1,500 kg, 1 m3 of Portland cement weighs approximately 1,300 kg, 1 m3 of crushed stone 1,450 kg, 1 m3 of sand weighs 1,700 kg, to prepare 1 cubic meter of M200 grade concrete you will need: 255 kg of cement, 1,127 kg of crushed stone, 714 kg of sand and approximately 190 liters of water.
Calculation of how much concrete is needed for the foundation.
Accordingly, for the foundation according to the first option, 42 m3 × 225 kg = 9,450 tons of cement will be needed, and for the foundation according to the second option, 33 m3 × 225 = 7,425 tons of cement. It is worth noting here that the example of how to calculate how much concrete is needed in terms of calculating the components is approximate and requires clarification in each specific case, depending on the true mass of the building materials you imported.
Dismantling of formwork
Most of the required strength of concrete is gained during the first 3 days. Therefore, dismantling of formwork should begin no earlier than 3 days after pouring. During this period, in order for the concrete to gain strength, it must be watered with water from a watering can (once a day) and covered with plastic film. Elevated temperatures and humidity contribute to increased strength.
Dismantling of formwork
After this period, you need to loosen the formwork supports and let the foundation settle for another 2 days. After this, you need to remove all the formwork and let the foundation dry.
It is better to start construction no earlier than 1 month from the date of pouring the foundation, since concrete gains up to 90-95% of its strength during this time.
How much does a house foundation cost?
How to calculate the cubic area of a foundation - examples.
Today, depending on the soil on which the building is planned to be erected, three main types of primary elements are used.
How to count cubes of concrete for a foundation.
Each of the above types of foundation has its own advantages and disadvantages. This is due to the fact that each type of foundation behaves differently on different soils, depending on the number of storeys of the building being constructed.
Monolithic.
It is a lattice monolithic slab made of reinforced concrete. It is made by pouring the entire area of the future building with concrete. This type of foundation is very popular when constructing buildings on floating or loose soils.
How to calculate the foundation.
- Ease of manufacture.
- The ability to erect buildings on soils that have buoyancy or large subsidence.
- Due to the need for a large amount of concrete and reinforcement, this type of foundation is expensive.
- A very labor-intensive manufacturing process.
It is made of reinforced concrete and is laid only under the load-bearing walls of the building and between room partitions. This type of primary element is preferably used for buildings with heavy walls or ceilings. Also for buildings in which basement equipment is required.
Calculate how many cubes of concrete are needed for the foundation.
- High strength.
- Long service life.
- Possibility of use for houses of different shapes.
- Due to the need to carry out excavation work, the construction process is greatly delayed.
- High economic costs for materials.
- Labor-intensive process.
Columnar.
It is one of the most common types of bases, as it has a low manufacturing cost. As a rule, it is used on floating soils for buildings with light walls. It is made by installing reinforced concrete pillars, and the space between them is filled with earth.
How to count cubes of concrete for the foundation of a private house.
- Does not require labor-intensive construction costs.
- Low manufacturing cost.
- Difficult to install.
- Cannot be used for buildings with heavy walls.
- Low stability on floating soils.
The main aspect of choosing a foundation is the type of soil on which the building is planned to be built. Also, the choice of the primary element depends on the type of building, its number of storeys, the weight of the walls and ceilings.
The influence of soil on the depth of foundation.
Ignorance of the characteristics of the soil on which it is planned to erect any building can lead to the fact that it begins to sag and collapse.
As a rule, the top layer of earth has a significant amount of organic residues, which affects its uneven subsidence and shrinkage. Consequently, such a layer of soil cannot be used as a cushion for the base.
Coarse, medium sandy and gravelly soils are best for foundations. The minimum depth for laying can be 0.5 meters. If the soil consists of fine sand or sandy loam, the groundwater level should be taken into account. Since sand, when filled with water, loses its load-bearing properties. Also, when such soil freezes, it can swell and sag unevenly.
As for clayey and sandy loam soils, they have good load-bearing properties, but when wet they begin to sag under their own weight.
In order to determine at what depth it is necessary to lay the foundation, you need to be guided by the following features.
- The number of floors of the building, the type of its construction, the weight of the walls and ceilings.
- The magnitude of the loads on the future foundation.
- The depth of the primary element in neighboring buildings (if they are present).
- Geological and hydrogeological properties of the soil on which construction is planned.
- The base of the soil under the foundation should not be heaving.
- The maximum depth of soil freezing in places where construction is planned.
Having all the information about the features described above, you can determine the most suitable depth for laying the foundation.
Formwork
In order to assemble the formwork, it is necessary to knock down panels from 50x150 boards. The use of thinner boards is not recommended, as this can lead to the fact that the concrete poured into the formwork can either squeeze out the boards or bend the foundation.
Formwork
In order to obtain a leveled upper plane of the foundation, it is necessary to ensure that the upper formwork boards are leveled to zero. If this cannot be achieved, you can pull the thread level inside the formwork.
Then you need to lay polyethylene inside the formwork. This will allow you to achieve a smooth surface of the foundation walls, and will also protect the boards, which can later be used for other purposes.
It is necessary to make strong spacers in the formwork. When pouring concrete, unreliable formwork may fall apart and concrete may leak.
Due to the fact that the foundation strip absorbs tensile loads, reinforcement must be laid in the lower and upper parts of the formwork. Tying wire is used to fasten the reinforcement.
Important! Reinforcement must not be welded together.
Armature
Formula for calculating the cubic area of the foundation.
How to calculate a cube of concrete for a foundation.
To calculate the cubic area of the primary element, use the volume calculation formula. For which I use the following data:
These data are multiplied together to obtain the cubic area of the base. Example WxHxD = cubic area. It is also worth remembering that concrete tends to shrink when it dries, this occurs due to the evaporation of water from it, so when calculating the cubic area it is worth taking this factor into account. The percentage by which concrete shrinks depends on the brand of concrete and you can find out this data from its specification.
How to calculate.
Each type of primary element has its own way of calculating the required volume of concrete. Also, to calculate it, you need to know the type of soil and its load-bearing properties. Calculation of the volume of the underlying material for each type is carried out as follows:
- Monolithic slab. To calculate the slab base, you need to know the area of the building being erected and the thickness of the poured primary element. Having these values, it is enough to multiply them together to obtain the required number of cubes of concrete. Also, if the structure of the foundation contains stiffening ribs, it is necessary to calculate the volume of each rib and add them to the total number of cubic meters of the foundation.
- Tape base. To calculate the volume of a strip primary element, it is enough to divide it into conditional walls. Then calculate their volume by multiplying their width by height and length. The results obtained must be summarized. In this way, it will be known how many cubic meters of concrete are needed to lay the strip foundation.
- Columnar base. The volume of a pile element is calculated in the following way: the volume of one pile is multiplied by their number, resulting in the required amount of concrete. The only difficulty in calculating a pile foundation is calculating the volume of one column, since their shape can be either cylindrical or pentagonal. The volume of simple cylindrical shapes is calculated as follows: the area of the circle (3.14*R^2, where R is the radius of the pile, half its diameter) of the base of the pillar is multiplied by its height.
Also, when calculating the volume of the primary basis, more complex calculations may arise. For example, when several types of foundation are used at one facility. In such cases, it is necessary to make a separate calculation for each type, and then summarize the results obtained.
Columnar base
Construction of a columnar foundation.
To correctly calculate how much concrete will go under a columnar foundation, you need to know their cross-sectional area and height. The formula for the calculation we need is: S = 3.14 x R2, R is the radius of our pillar. A column with a diameter of 20 cm will have a cross section of 0.0312 m2, that is, we multiply 3.14 times the radius squared. With a height of 2 meters, our pillar will have a volume of 0.0314 m2 x 2m = 0.0628 m3.
Thus, it is calculated how much concrete should be taken for pillars of a different size. But here are some ready-made volumes for pouring 1 meter of column with different types of sections:
- circular section with a diameter of 15 cm - 0.0353 m3;
- circular section with a diameter of 20 cm - 0.0628 m3;
- circular section with a diameter of 30 cm - 0.1413 m3;
- square section 20 x 20 cm – 0.08 m3;
- square section 30 x 30 cm – 0.32 m3.
Calculation example.
How to calculate cubes of concrete for a foundation calculator.
Let's say it is necessary to lay a strip foundation for a one-story residential building 10 meters long and 6 meters wide on a flat area. In this case, the soil is gravel and the minimum depth of the primary element can be 0.5 meters. The width of the foundation is also planned to be 0.5 meters.
Therefore, there is all the necessary data to carry out the calculation, which consists of the following steps:
- It is necessary to find out the total length of the foundation being laid. To do this, it is necessary to sum the length and width of the building together. Example L 10mx2 = 20m and W 6mx2 = 12 m, 20m+12 m = 32 m total base length.
- Having the total length of the primary element, you can calculate the cubic area by multiplying its height by its width and length. Example 0.5m x 0.5m x 32m = 8 cubic meters.
Based on the results of the example, it follows that to lay the foundation for a house measuring approximately 10 by 6 meters (since the percentage of concrete shrinkage is unknown) 8 cubic meters of concrete are needed.
If a tiled base is used for the same house, the calculation will be as follows:
- You need to find out the total area of the foundation; to do this, multiply the length of the building by its width. Example L 10m x W 6m = 60 square meters.
- The resulting result of the total area of the foundation must be multiplied by its thickness. Example 60 m2 x T 0.5 m = 30 cubic meters.
As can be seen from the examples, the procedure for calculating the cubic area of the base does not contain anything beyond the natural, so its calculation can be carried out by any person who does not have an architectural education.
Slab
Correct calculation implies knowledge of the thickness and area of the slab, and the dimensions of the stiffeners (if any).
Foundations of this type are a slab that is laid immediately over the entire area of the building. Accordingly, for house construction measuring 5x5 meters, the area of the slab will be 25 “squares”, 6x6 - 36, and so on. The minimum thickness of the base is 10 centimeters.
Stiffening ribs provide greater rigidity to the slab base. Usually they are directed transversely or lengthwise, dividing the slab into squares with the corresponding side length (10, 20 or 30 centimeters). Thanks to the ribs, the slab becomes more resistant to possible deformations. Most often, these elements are performed on the lower surface of the base. Firstly, the top remains smooth. Secondly, it’s much simpler.
To pour a slab foundation for a house measuring 6,000 by 6,000 millimeters, the following amount of concrete may be needed:
Dimensions and type of slab/presence and shape of stiffeners
| 100 mm thick/without ribs | 200 mm thick/without ribs | 300 mm thick/without ribs | 100mm thick/rectangular | 200mm thick/rectangular | 300mm thick/rectangular | 100 mm thick/trapezoidal | 200 mm thick/trapezoidal | 300mm thick/trapezoidal |
| Mixture consumption, m3 | ||||||||
| 0.040 | ||||||||
| 0.060 | ||||||||
| 0.140 | ||||||||
| 0.080 | ||||||||
| 0.180 | ||||||||
| 0.320 |
The total consumption is found by multiplying the number of elements by the consumption rate by one of them.
Estimated cost.
In order to calculate the estimated cost of laying a foundation, it is necessary to divide the work process into stages:
- Excavation. The cost of excavation work averages 150 rubles per cubic meter. That is, for a ditch 0.5 m deep and 0.5 m wide for a strip primary element for a house 10 by 6 meters, you will have to pay 1,200 rubles. Example L 10mx2 = 20m and W 6m x 2 = 12m, 20m + 12m = 32m, L 32m x W 0.5m x W 0.5 m = 8 cubic meters of land which we multiply by the cost of work 8 × 150 = 1200 rubles.
- Laying a sand cushion. After the pit is ready, it is necessary to make a sand cushion around the entire perimeter of the foundation 0.2 meters thick. Therefore, 32m x 0.5m x 0.2m = 3.2 cubic meters of sand. The approximate cost of sand is 600 rubles per cubic meter 600×3.2 = 1920 rubles. You also need to take into account the cost of the work, which is 100 rubles per cubic meter, which comes out to 1920+320 = 2240 rubles.
- Laying crushed stone base. Crushed stone for the foundation is also laid along its entire perimeter with a thickness of 0.2 meters. From previous calculations it is known that with such a thickness 3.2 cubic meters of crushed stone is needed. The cost of crushed stone with delivery is approximately 1,500 rubles, and the cost of laying it is 150 rubles per cubic meter. The result is 4980 rubles for work and crushed stone.
- Installation of formwork. For formwork, as a rule, they use an edged board with a thickness of at least 0.2 millimeters and a 50 x 50 mm beam for spacers. With a formwork height of 0.5 m and a board width of 30 cm and a length of 6 meters, 16 pieces will be needed. The cost of one board is approximately 200 rubles per piece, which turns out to be 3200 plus 700 rubles per beam, totaling 3900 for the formwork.
- Pouring concrete . As is known from previous calculations, 8 cubic meters are needed to fill the foundation. The cost of one cubic meter of concrete grade M 300 is 4,200 rubles. It turns out that the cost of concrete will be 33,600 rubles.
Having calculated the approximate cost of work and materials, we can summarize that 1200 + 2240 + 4980 + 3900 + 33600 = 45,920 rubles will be the estimated cost of the strip base.
Recommendation: Good review article. After carefully reading the article and working through it, you can easily calculate the cubes of concrete for the foundation. Pay special attention to tolerances, i.e. count the concrete with a small margin, otherwise there may not be enough. Adding concrete is always more difficult and many problems will arise.
Consequences of improper concrete preparation
Having dealt with the question of how to properly prepare concrete, you should clarify the reasons for the occurrence of unpleasant consequences during the operation of this composition.
Problems include:
The most common problem is the appearance of cracks in the foundation. Often, such an embarrassment can happen during the construction stage. As a rule, such problems are directly related to incorrectly calculated and selected concrete composition. Often during the construction of houses, characteristic concrete leaks are observed. This indicates its liquid composition, a large amount of water in the mixture. Many people are not bothered by such flaws, but such an oversight makes the entire structure less stable, since air collects in the concrete, which forms characteristic voids. A large amount of liquid can often be present in the composition of crushed stone and sand. When making calculations, this feature must be taken into account. In addition, many builders make a serious mistake when mixing concrete in rainy weather.
According to experts, even high humidity in the air affects the composition of concrete, so atmospheric influences also need to be taken into account during mixing. Pay special attention to the composition of the water. It must be suitable for drinking. This will ensure that there are no impurities in it
Make sure that no paint or oil gets into the water. Before using the prepared water, you should smell it, because even the presence of any foreign odor may indicate the presence of an unknown impurity, which can fundamentally affect the consistency and further behavior of the concrete.
This will ensure that there are no impurities in it. Make sure that no paint or oil gets into the water. Before using the prepared water, you should smell it, because even the presence of any foreign odor may indicate the presence of an unknown impurity, which can fundamentally affect the consistency and further behavior of the concrete.
To prepare concrete yourself, you must strictly comply with all the listed requirements. Otherwise, you risk ruining the entire work and contributing to the destruction of the structure and loss of life.
