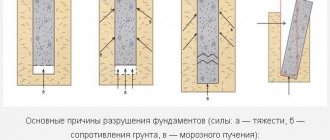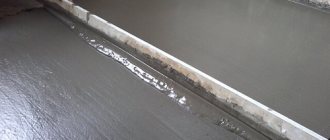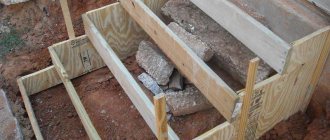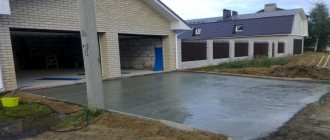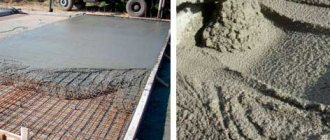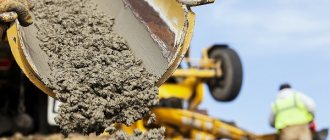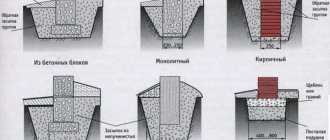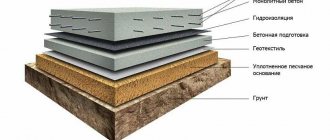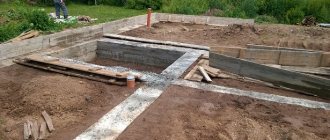Throughout the entire operational period, any object undergoes shrinkage, which is confirmed by cracks appearing on the walls, foundation and basement. Repairing the foundation of a brick private house can be done on your own if you know the technological features of the work. It is undesirable to neglect such measures, but first it is recommended to establish the reason contributing to the shrinkage. Only after this are work volumes determined and activities related to eliminating deficiencies begin.
Repair of settling foundation
Methods for reconstructing foundations that have become rickety over time happen quite often.
This mainly happens with buildings located on a brick or rubble foundation. These materials often crack and form deep cracks on the surface, which over time significantly destroy the base. To learn how to repair a subsiding foundation, watch this video: The best option for repairing such structures is considered to be replacing the collapsing section with a monolithic concrete slab.
- to do this, you need to lift the house with a jack and fix it in this position;
- the collapsing area is dismantled, and a trench is dug under it, deep to the bottom of the old structure;
- holes are drilled, as described earlier, pieces of reinforcement are hammered into them;
- after which actions similar to those associated with a major reconstruction of a strip foundation are performed.
The entire process of performing foundation repair work is relevant for the most common causes of problems with the foundation of a house. But it should be borne in mind that each current situation requires separate consideration and the adoption of measures related to reconstruction. Moreover, there are many cases where two houses standing next to each other with the same damage are deformed for completely different reasons.
Therefore, in order to ensure that your renovated house is not subject to repeated destruction, you need to carefully perform all the tests and necessary laboratory tests of the soil related to the strengthening and reconstruction of the building’s basement.
Water drainage
Repairing the foundation of your private house made of brick or a wooden country house is no different. Restoration takes place in stages in each of the options.
First of all, water is removed from the entire building. By installing a new stormwater system. It is possible to restore existing systems if the structure is not completely rusted.
It is not difficult to repair it, armed with a stepladder, a hammer, a pry bar, a hammer drill and new gutters with fasteners. Use a level to check the slope.
The recovery goes like this:
Replacing a storm pipe at home
- Remove old gutters and fasteners using a pry bar.
- Make markings taking into account the slope towards the storm pipe. Sometimes, insufficient gutter slope causes rainwater to overflow.
- Drill holes using a hammer drill and a drill for the holders themselves. Install the fasteners.
- Insert the gutters into the holders and secure. Almost everything.
Tip: For a wooden house, devices for this type of work are slightly different; the fastenings are placed on screws or it itself has a screw shank for installation.
Here you need to understand that this work must be done first, otherwise all work on repairing the foundation and blind area will not be successful. Getting wet and freezing in winter will ruin all your efforts.
Vibration Loads
An example of an area where the foundation is subject to vibration loads
Near roads, the foundations of houses are often destroyed by vibrations. Country houses are not exposed to such loads. Heavy vehicles passing through the city gradually destroy it.
In this case, the pit is made 45 cm wider, formwork is placed around the corners, and after reinforcement and pouring with concrete, the resulting space is filled with sand.
Spilling water on it several times. As for the depth, the pillow should be 10-15 cm thicker, from the standard, about 25 cm. When compacting the pillow, the crushed stone is mixed in a 1:1 ratio. By taking such simple measures, you will be able to partially dampen vibrations, while extending the life of your brick house.
Average prices for turnkey work
The cost of restoring the foundation on which a brick house is built depends on its dimensions:
| Dimensions of the building, m | price, rub. |
| 6x6 | 80 – 130 thousand |
| 6x9 | 120 – 160 thousand |
| 9x9 | more than 180 thousand |
Prices also vary depending on the type of work. On average, the turnkey cost starts from 5000-7000 rubles. per linear meter.
How to determine the time required for proper shrinkage
Consequences of unsuccessful foundation construction To determine how long the foundation should stand before building walls, it is necessary to carefully analyze the following factors:
- results of geodetic and engineering research;
- average annual precipitation;
- soil freezing temperature;
- deepening the foundation;
- foundation type;
- materials from which the foundation is made;
- mass of the finished structure.
As a result of geodetic research and engineering surveys, the structure of the soil and its characteristics are determined. This data allows you to determine how the soil will behave under the influence of the base and the entire structure and how long it will take to compact it.
Cracks on the walls of a house are the first signs of foundation subsidence. After concrete is poured, several parallel processes occur. The strength of concrete increases and after 12-18 months reaches values close to maximum. The mass of the slab compacts the soil, squeezing particles of clay, sand and other substances. Along with the seasons, soil characteristics such as moisture and mobility also change.
The slab pushes the earth until it reaches the point where the influence of other factors becomes too insignificant. It is impossible to determine how long these processes take. Therefore, the time that the foundation should stand is determined on the basis of geodetic research.
We suggest you read: How to wash off foam from skin
In regions where winter temperatures drop below minus 10 degrees Celsius, the pit depth should be below the freezing depth. Therefore, the finished base must stand longer, because the temperature at such a depth never drops below 0.3 and does not rise above 5 degrees Celsius.
At this distance from the surface, the influence of rainwater runoff is too small, so the shrinkage process occurs under the influence of groundwater. When determining how long the foundation should sag, be sure to take into account the depth of freezing. Otherwise, there is a high probability of damage to the foundation and the walls of the house located on it.
An example of a building erected without preliminary shrinkage of the foundation
This also happens if under the base there are areas of soil with different densities or humidity. In this case, the concrete will sag only where the soil is drier and harder.
As a result, the foundation, which should evenly distribute the weight of the building over the entire area of the ground, will not cope with its responsibilities. The house will not be able to stand reliably on such a foundation.
If the bottom of the pit is located above the freezing depth, then proper shrinkage is impossible, regardless of how long it stood after installation. In winter, as a result of frost heaving, the soil level rises.
As a result, part of the concrete rises above the ground level, which creates a breaking force. As long as no walls are built on the foundation, heaving lifts the entire foundation without any problems. After the construction of the building, the mass of the base increases many times and frost heaving leads to its fracture.
And after this, cracks appear in the walls. This phenomenon is especially dangerous if the house has a strip foundation rather than a slab foundation.
Uniform subsidence will avoid the destruction of buildings
All processes associated with soil compaction occur so slowly that it is impossible to visually determine their completion. Therefore, the end of shrinkage is determined on the basis of calculations in which all factors are taken into account.
There are known cases when a team of builders erected a house, but incorrectly determined the characteristics and properties of the soil.
This increases the installation time of the house, but greatly reduces the likelihood of improper shrinkage of the base and sagging of the walls.
Consequences of incorrect calculations
To determine how long the foundation should stand before installing the walls, consider the following:
- On rocky soils 3-5 months;
- On dry clay and sandy soils 8-12 months;
- On wet soils 15-20 months;
- On marshy soils 20-30 months.
This is only true after the following requirements are met:
- only high-quality materials should be used for the base;
- the foundation must be below the freezing depth;
- for strip foundations, the ratio of the width of the wall, base and pillows should be no less than 1:2 and 1:2. That is, the width of the base should be at least 2 times the width of the wall. And the width of the pillow is at least 2 times the width of the base;
- the foundation should stand on a loosened cushion (fraction of the lower layer is 70-90 mm, the middle layer is 30-60 mm, the top layer is 10-20 mm);
- underground groundwater drainage must be performed;
- rainwater drainage must be carried out.
Restoration activities
Repair work begins with identifying the causes of damage. For a detailed study, a pit is dug around the destruction zone - a hole approximately one meter by meter in size, the depth of which corresponds to the depth of the foundation. The foundation walls are immediately cleaned and left to dry slightly.
Drilling the foundation for inspection
If there are cracks, beacons are installed at both ends of the cracking zone - a small amount of cement-sand mortar with the addition of gypsum to speed up drying is applied in a dense layer to the beginning and end of the crack. When the mixture dries, they make a mark on it about the time of installation, assign a serial number, and enter the data in a separate notebook.
Cement beacon on a crack
All that remains is to wait - if over the next 14 days the crack grows, monitor its direction, identify possible causes, eliminate them, then repeat the procedure with beacons completely. If the destruction process stops, the damage is repaired; in the absence of positive dynamics, the search for the nature of the crack’s appearance continues.
Minor vertical or horizontal irregularities, which are bulges, are carefully cleaned off with a grinder. Severe curvatures will require more major intervention.
The foundation repair process is shown in detail in the following video:
Drainage system
The level of soil fluid greatly affects the condition of the foundation. But the altitude is not always the cause of calculation errors. If the house is not new, the landscape will partially change over the course of a few years.
Excess moisture in the area affects the concrete structure and plants, for which an abundance of water is contraindicated. Drainage will help.
Drainage structure on a private plot of land
With a small indentation (up to 1 m) from the foundation, a deep trench is created along the perimeter of the building, the bottom is covered with gravel or crushed stone, carefully compacted, covered with geotextiles and pipes are laid. Then, the pipes are sprinkled with the same material and completely covered with geotextile.
There is a main well where most of the water will accumulate, from which a pipe is led out of the area, sometimes into a nearby body of water.
Sometimes the drainage system is hidden inside a blind area - an additional protective strip around the foundation.
Strengthening the soil under construction
Increasing the bearing capacity of the soil often helps in repairs. Often the reason for its insufficient strength is a meager backfill layer of sand and crushed stone, but it is no longer possible to pour more raw materials there.
The solution is to increase the supporting base of the foundation by directly delivering concrete to the desired point. The injection method helps to cope with the task - with equipment, the finished solution is injected through a wide hose under high pressure, exiting through a narrow passage pipe.
The convenience of the technique is that the building mixture is introduced several times, that is, from different sides, forming a wide supporting area that will evenly distribute the load.
What to do with incorrect building depth
If, at a low level of underground moisture, a relatively shallow type of base was made, you can still try to make a deepening.
To eliminate the problem, a trench is dug around the structure, the width of the upper part of which exceeds that of the bottom. The walls are leveled, the bottom is compacted.
The lower space is filled with dry sand and gravel, forming a bulk cushion. Lay waterproofing and thermal insulation. All that remains is to pour the concrete blind area.
The surface of the protective line can be laid with paving slabs, or rolled with asphalt, as a decorative design, to improve the technical parameters of the structure.
Major renovation
Serious interventions to eliminate major damage involve complete or partial replacement of the foundation. When restoring individual sections, the length of each repaired sector should not exceed 2 m.
Cement beacons are first placed and the walls are secured with struts.
If it is necessary to refill the area, the destruction is completely dismantled, the edges of the remaining parts are cleaned, and the formwork is installed. Then, the general procedure is maintained: construction, laying of the reinforcing frame, concreting with the addition of fine or medium crushed stone.
The process of pouring to replace the destroyed sector of the frame of the house
It is necessary to follow the pouring order - the form is filled with concrete layer by layer, distributing the mixture evenly, pressing with a construction vibrator or piercing the solution many times with a reinforcement rod. It is necessary to ensure that the fresh filling is in line with the old parameters.
During a major restoration, a different course of action is often considered. Pins are driven into the supporting structure, reinforcement is welded onto them, and a new concrete screed is poured.
Forming a clip
The method of strengthening the base is the installation of support clips made of metal profiles. In the places where the clips are installed, dig up a section of the base, clean the walls, wash and dry often.
The next step is to apply markings along which holes are drilled for the bolts for the tie. Defects associated with violation of the correct shape of the structure are leveled with concrete mortar. After it dries, steel profiles and coupling bolts are installed.
Then, holes are drilled in a checkerboard pattern, maintaining a step of 50 - 100 cm between the points that are intended for concrete injectors. For drilling, a 37 mm drill is used, deepening is carried out only to the middle of the foundation.
Clips around the support to strengthen the structure
The liquid solution, applied in a 1:1 ratio, is pumped under strong pressure.
12 mm reinforcement, grade A400, with a distance of 50 - 60 cm between the rods is welded to the installed profiles. A reinforcing mesh of 4 mm made of A240 steel is welded on top of these rods, with a cross-section of 10*10 cm for each cell.
The steel mesh is covered with a mixture of cement in a ratio of 1:3. The parameters for introducing the solution under pressure are calculated on the spot, based on the identified extent of damage.
Installation of pile supports
The total weight of the building with bare walls, rough and finished cladding, furniture, water supply and heating pipes creates a large load on the structures, which must redistribute the pressure, preventing the house from sinking into the ground. When using piles as a base, the products are buried below the freezing level of the ground, and secured at the top with a grillage.
Between the piles and the structure there are beams, which are the first to receive the load and distribute it to the main points of support. Elements are a method of additional strengthening of the structure; they can be located only between the walls and the base, or inside the poured grillage.
If there were no support beams, the damaged grillage is dismantled, and when pouring a new one, the building is strengthened by installing metal lintels.
Restoring the foundation from pillars or piles
More often than not, concrete piles or pillars cannot be restored, but the situation can be corrected - it is enough to create a combined base - a columnar-ribbon version of the pour.
Pile-tape filling as an effective base option
A deep trench is formed along the perimeter of the base, a layer is filled in, waterproofing is laid and reinforcement is performed. Concrete will sequentially connect all the points with a single line, taking the main load, lightening the old supports.
The method is recognized as the most effective, however, it involves spending on materials and land work. Complete hardening may take a month. But, despite the shortcomings, it is possible to obtain a structure whose load-bearing parameters are not inferior to a monolithic slab, whose technological characteristics are the highest.
Repairing the foundation of a building is very important. The fate of the entire house depends on the integrity of the foundation. However, objective and rational decisions must be made - large damage will require major restoration, which does not guarantee a recurrence of the problem in the nearest section of the structure.
Minor cracks and slight peeling do not pose a threat - they are easy to fix. But in case of serious defects, it is better to turn to craftsmen who will raise the house, remove the old foundation, and make a strong new one. After such actions, the old house can stand for a very long time: some old buildings periodically have their foundations changed.
More useful recommendations for restoring the support of a house can be found in the following video:
Average score of ratings is more than 0
Share link
Comments There are no comments yet, but you could be the first...
Repair of foundations in wooden houses
Now let's talk about how to repair the foundation in wooden houses. The most common problem in light wooden or frame houses is the pushing out or deformation of the monolith due to the forces of frost heaving.
The fact is that such structures do not require an overly powerful foundation and here you can get by with laying a shallow foundation. But for some reason people forget that such a structure must be insulated.
Only insulation can save you from the effects of frost heaving, and you need to insulate not only the side walls, but also the sole itself. And in order to definitely sleep peacefully, I recommend also installing a warm area with drainage around the house.
Metal screw piles.
But these are all preventive measures; we are talking about how to repair already destroyed structures. The easiest and fastest way out is to use screw piles.
The screw piles are about 2m long.
2-3 strong men can screw such a screw into ordinary soil:
The idea is simple, screw piles are screwed in as close as possible to the old foundation in increments of 1 - 1.5 m;
Jack installation diagram.
- Then the house is raised a little with the help of several jacks and I-beams are laid and welded on the opposite piles under the house;
- After which the house is lowered onto these I-beams;
- The number of jacks is determined by the condition of the lower strapping beam; as a rule, they are installed at a distance of 2 - 3 m. Naturally, a powerful beam or a wide metal sheet is placed under the jacks above and below. You need to raise the house gradually by 5 mm on each jack in turn;
- At the end, this metal base is covered with some finishing cladding, for example, siding.
Installation of I-beams on screw piles.
Screw piles are certainly a good thing, but their price is also good, so most owners of inexpensive houses choose a different route.
- If repairs to a strip foundation are required, then, as in the first case, the entire house or only the problematic side of the house is raised on jacks;
- After which the destroyed sector is knocked out completely, and in its place a rectangular frame, a kind of column, pre-welded from a 45-50 mm corner is installed;
Corner frame option.
- If there are several problem sectors, then a corner column is inserted under each of them;
- Now all we have to do is tie the reinforcement frame inside the sectors we destroyed, put the entire structure in formwork and pour concrete;
We place a frame under the damaged area of the house.
- Some masters do things differently. They initially make columns from the corner a little higher than the old structure and instead of this gap they fill in a continuous reinforced concrete belt;
- Both options are acceptable, but do not forget that after such repairs it is necessary to insulate the entire concrete structure and it is advisable to provide drainage, otherwise your repaired monolith will be pushed out again in the first winter;
- There is one more little thing: the wood should not be in direct contact with the concrete monolith, otherwise it will begin to rot. To prevent such contact, the concrete is covered with two layers of roofing material.
Scheme of raising a house on a new concrete frame.
Monolithic bored column foundations usually stand quite firmly, but problems sometimes occur with pillars made of brick; they, like a shallow strip foundation, are pushed out of the soil.
In this case, I recommend doing this:
- It is useless to restore an old, knocked-down pole; it is better to dismantle it immediately;
- Naturally, it is advisable to jack up this sector;
Scheme of insulation of a square concrete pile.
- Next to the old post, dig a square hole about 70 cm deep, maybe more, and pour and compact a 50 mm sand and gravel cushion onto the bottom;
- Next, line the walls and bottom of this square pit with extruded polystyrene foam with a density of 35 kg/m³, insert the reinforcement cage and pour concrete;
- The pillar can be poured entirely from concrete, but if there is no desire to install formwork, then it is enough to raise it 100 mm above the ground, and then cover it with roofing felt and lay everything out of brick. In this case, the main thing for us is that the underground concrete part is insulated.
A rickety brick pile.
Structure of a monolithic foundation slab
The simple design of a slab foundation makes it possible to install such a foundation without involving highly qualified specialists. However, it will require a significant expenditure of labor, since the volume of work is impressive, from digging a pit for deepening, to tying reinforcement and pouring the slab.
The classic design of a full reinforced concrete foundation looks like this:
slab foundation structure
The main elements are:
Knitted reinforcement mesh. It is mounted from one to several layers in one horizon, often at least two layers. For reinforcement, material from 10 to 16 mm is used; reinforcement with a diameter of 12 mm is most in demand. The volume and diameter of the reinforcement is calculated based on the planned dimensions of the slab: thickness and perimeter. Reinforced mesh can be installed independently, on site, from purchased rods, or purchased ready-made, welded.
reinforced foundation mesh
Concrete mixture. The concrete mixture contains gravel, sand and plasticizers, which give the solution strength and viscosity. Cement should be of at least M250 grade. Mmaku M300 can be used for the construction of taller buildings, but not more than 4-5 floors, depending on the weight load. More durable grades, for example M400, are already used for multi-storey buildings.
The entire structure is placed on a sand and gravel bed, waterproofed, and, if necessary, insulated. After gaining strength, the end parts of the reinforced concrete foundation are also covered with a special mastic, if waterproofing roll materials were not used at the formwork assembly stage. Quickly and efficiently, construct a monolith using special equipment and involving physical labor, only for spot work. Such work includes pit leveling, reinforcement, insulation and waterproofing. Large-scale work, such as digging a pit and pouring a slab, is recommended to be carried out using construction equipment. So, for example, if funds allow, it is advisable to fill the slab at one time, rather than stir the solution by hand several dozen times. Thus, layering is not created in the structure of the slab, and maximum integrity is achieved.
pouring concrete into the reinforced mesh of a monolithic foundation
After completing all the work, the slab must gain strength and “dry” in the warm season and in a relatively dry climate, this process takes up to 1 month. It is best for the fresh foundation to “overwinter” by standing for up to 6 months, then it will have time to settle and show all its shortcomings, if any.
Read more about the features of foundation care in the article: “Foundation care after pouring and its waterproofing”
Why is the foundation collapsing?
There are many reasons why the foundation of a building begins to collapse, the main ones being:
Mistakes made at the design stage. Perhaps the loads on the building were incorrectly calculated, geological features were not taken into account, or the wrong design solution was chosen
When building a house, it is very important to contact specialists in design organizations. Violation of construction technology. The use of low-quality building materials in the construction of foundations. Improper use of the building. When designing a building, the loads for each specific house are taken for calculations, the mass of the structure and all structural elements are taken into account
Unforeseen changes, such as the addition of new premises, the construction of superstructures, the destruction of load-bearing walls, excessive workload of premises and other ill-considered changes - all this increases the load on the foundation, which can lead to a violation of the integrity of the foundation. Natural impacts - soil erosion, rising water levels, temperature influences. Unforeseen man-made factors - vibration from industrial buildings, large highways, excavation work associated with blasting activities in quarries, construction of buildings in the neighborhood, seismic impact.
How to avoid problems in the future?
The first step is to comply with SNiP when equipping a supporting structure. The base option must be coordinated with the density of the soil on the site, provide high-quality waterproofing, and protect the sole from the cold:
Soil waters contain many organic and mineral impurities that react chemically with base materials.
Abundant moisture provokes the proliferation of microflora, so it is very important to properly cover the foundation with a waterproofing barrier. It consists of several components:- drainage systems;
wide blind area;
- horizontal as well as vertical protection using waterproof materials.
- The drainage system is essential for the protection of a brick building. Most developers neglect this event, wanting to save money, although it is irrational to do so.
- A common cause of foundation destruction is an attempt to build it from low-quality building materials.
This is not only a violation of the concrete preparation recipe, but also the depth of the sand bed. According to SNiP, it must be located below the level to which the soil freezes. This indicator differs for different regions. When the base is properly deepened, cracks appear in it much less often. - When construction work is carried out on swampy soil, before installing the foundation, it is necessary to carry out reclamation measures related to excavation and then replacement of soil.
- External insulation of the poured base is necessary when a basement is provided under the building. Then such an event will not allow the monolith to freeze in winter, even if water gets inside.
Causes and types of foundation destruction
When starting to strengthen the foundation of an old wooden house with your own hands, you first need to correctly determine the cause of its deformation.
Destroyed foundation of a wooden house
There can be several factors for the occurrence of destruction:
- Due to changes in load, soil properties may change. Such changes are caused by soil erosion and high groundwater levels. If new buildings appear near the house, this can also lead to certain changes. The buildings seem to squeeze out the soil and thereby violate its density. The consequence of all this is the subsidence of the house or its warping.
- Poor quality initial foundation construction. When laying the foundation, the work may have been performed poorly, errors were made in calculating the depth of soil freezing or in choosing the grade of concrete.
Determining the cause of structural deformation is only the initial stage. The next stage is determining the extent of destruction. They are divided into four types:
- Minimal damage is visible defects. These include slightly peeling plaster. This damage is repaired very quickly.
- Average damage. These include different types of cracks. To eliminate defects, their nature should be investigated. Horizontal cracks are not particularly dangerous. Defects of a vertical or zigzag nature deserve more serious consideration.
- The depth can be determined by applying beacons. In places of cracks, a beacon of gypsum putty is applied - a horizontal line 0.5 cm thick. The slightest movement will damage the integrity of the putty. Next, we follow the beacon. If it remains intact, then the subsidence is temporary. In this case, minor repairs of cracks are performed. If the beacons are broken, then eliminating the cracks will not save the situation. It is necessary to strengthen the supporting structure.
- Catastrophic deformations lead to the fact that the house can be completely destroyed. In this case, it is urgent to carry out work to thoroughly strengthen the foundation.
- Unrepairable damage. In case of such damage, it is necessary to completely replace the supporting structure.
Strengthening the concrete base
The new foundation must match the dimensions of the old one.
If the beacons are torn, then the structure has lost its integrity. In this case, vertical pressure on it aggravates the problem. It is urgent to stop the process by strengthening the tape or pillar base.
If the destruction has occurred at a point, it is possible to stop the destruction process by strengthening the structure only at the point of destruction. To do this, you need to pour the foundation under the foundation.
The height of the new one should be equal to the height of the old one, i.e. if a shallow foundation 0.6 m high and 0.15 m wide is destroyed, then a mini pit 1.2 m high wider than the point of destruction is dug nearby, compacted, a cushion is laid and concrete is poured, collecting reinforcement.
You can pour the solution without completely digging out the hole, but through the pipes, digging them under the base. This pouring is carried out 3-4 times with an interval of 24 hours until the concrete stops decreasing.
Having completed all the activities, you need to monitor the restored area for some time, sticking beacons on.
Identifying the problem
The first signs that the foundation will need to be strengthened are the appearance of cracks and depressions at its base. However, before deciding how to strengthen the defective foundation of a brick house with your own hands, you should determine what condition it is in and how damaged it is. You may only need to do some cosmetic repairs. It happens that cracks appear during shrinkage, they do not expand later and do not pose a danger to the integrity of the base. To check this, you need to install “beacons” (they can be plaster, alabaster, or paper with an adhesive base) on all the cracks that you find.
All these markers are installed across the cracks; if the gap is large and has a complex shape, the markers are installed on each of the sections. Paper marks must be monitored for at least 10 days, and “beacons” made of gypsum or alabaster are left for 2-3 weeks, after which it will be possible to assess the amount of damage and decide whether reinforcement of the foundation is required. If during the specified period the markers have been preserved in their original condition, it will be sufficient to cover the cracks with cement mortar, or install formwork and concrete the damaged area, having previously hammered a building block with cement mortar into the crack - this will depend on the volume of the crack.
When inspecting the above-ground part of the foundation, you need to pay attention to the condition of the windows and doors. Deformations occurring underground may be indicated by distortions in door or window openings
When inspecting the underground part from the outside, it is necessary to dig test pits, small holes near the base, in order to inspect it and assess its condition, check for cracks, chips, and depressions. It is advisable to dig pits in places where maximum damage to the base is observed.
In addition, it is necessary to inspect the internal underground part. To do this, inspect the walls of the basement, you need to assess their condition and the humidity in the room. If there is water in the basement, the waterproofing of the base may be damaged, or groundwater may rise.
Concrete works and reinforcement
Construction of a new blind area
It is not difficult to repair only the foundation of a private brick house with your own hands. After dismantling the concrete blind area, excavating the soil and treating the foundation with a primer, the stage of bonding and reinforcement begins.
The reconstruction should be complete, reinforcement should be made from reinforcement with a diameter of 8-12 mm. with single-story and light wooden structures. If you are repairing the foundation of a two-story country house or residential building, use 14 mm reinforcement. and more.
It is necessary to make a frame between the existing (burst) foundation and the supporting nickels lying together, under the foundation. Repairing a broken house by simply pouring concrete between the existing foundation and the ground will not work; you will still have to tighten the reinforcement with a belt. Drill the base to a depth of 200 mm. rods with outlets outside are driven into the holes, and the main purlins from the rods are already knitted to them.
When repairing the foundation yourself, you can order concrete. But it’s better to make it yourself based on 210-230 kg. cement, per 1 m3 of finished concrete. It’s easier to say 1.5 buckets of sand, 4.5 buckets of crushed stone, 1 bucket of M-400 cement and water. Add additives for plasticity.
Repairing the foundation of a country house with your own hands can also be done using a combined method. It is easy to repair it by using simple manual drilling of wells along the entire perimeter of the base, in the ditch itself. Filling it with concrete will give us additional support. An excellent method to repair a country house or foundation.
Advice: After pouring, it is impossible to leave areas where reconstruction was carried out without blind areas. It is advisable to compact the soil and pour new ones around the house. By cutting expansion joints along the surface.
Reconstruction of monolithic houses is rarely done; it is much more difficult to do. Repairing the foundation of a brick house with your own hands occurs more often. In such cases, reconstruction of the foundation involves the use of heavy equipment.
Lack of waterproofing
It makes sense to repair the foundation of a brick house, especially with your own hands, when minor subsidence occurs. The width of cracks along the wall should not exceed 10-15 mm. An old wooden house has another problem: underloading of the base, and the lack of waterproofing and blind area helps moisture penetrate the soil. When the ground freezes in winter, it swells, lifting and moving the entire mass of the wooden house.
Causes of foundation destruction
The foundation is negatively affected by moisture, soil pressure, and structural loads.
Brick buildings are quite heavy and their foundation must be quite strong. Builders recommend carrying out preventive maintenance every 3 years.
The most common factors that have a negative impact on the foundation are:
- groundwater;
- actions during excavation work near the base of the building;
- errors in calculating the load on the base;
- non-compliance with the rules and regulations when constructing the foundation.
Additional triggers for the destruction of the foundation of the house are:
- pressure of heaving soil during freezing;
- weight of the house;
- soil resistance force.
Repair of a brick foundation is carried out when the first signs of destruction appear: cracks, swellings or depressions. Not all defects require full intervention. An attached beacon will help you understand the seriousness of the situation. Place a strip of paper on the problem area, securing the edges to the undamaged areas.
If after a while, usually a week or 10 days is enough, the strip breaks or sag, then the problems are serious and major work will be required. Otherwise, you just need to restore the surface layer.
Let's look at the most common situations and how to get out of them.
Types of damage
Cracks form due to violation of construction technology. Damage to the foundation is often caused by incorrect calculations. Before constructing the foundation, a detailed diagram with load calculations is drawn up. The peculiarities of the local soil, the mass of the support itself, and the weight of the house along with decoration, furniture, and appliances are taken into account.
The unevenness of the loads on the strip base is a striking example of erroneous calculations. You cannot fill all the strips according to the same parameter - each strip must correspond to the width and weight of the wall under which it will be located.
Irregularities on the surface occur in the absence of markings inside the formwork and leveling. The horizontal alignment can be disrupted if the wood is left without polyethylene before concreting - the formwork will draw a lot of moisture from the solution.
Lateral bends are formed due to poorly placed formwork - insufficient strong panels, lack of side supports, and the presence of gaps between the boards.
The frame can bend if the depth corresponds to the groundwater level, but does not reach the degree of freezing - sometimes these parameters differ. Their compliance is a variant of the norm.
Breakdowns occur among homeowners who save a lot on building materials - low-quality raw materials quickly render the structure unusable. You will have to constantly repair it or completely redo it - in both cases the costs will be greater than when purchasing high-quality raw materials.
Features of foundation repair depending on the problem
The service life of the foundation of a house directly depends on the quality of its installation and the materials that were used for this.
Foundation survey
Before repairing the foundation, it is recommended to conduct several inspections. This will allow you to determine the causes of destruction, and also decide whether it is possible to carry out repairs yourself.
When a crack appears, you must determine whether it is growing. For this purpose, so-called markers are installed. In order to check whether the crack is progressing, you need to stick paper tape across it and leave it for 10 days. If the tape remains intact, then the crack can be filled with fragments of bricks and then concreted. If it becomes clear that the development of the crack is progressing, then it is necessary to get serious about repairing the foundation or replacing it in cases where reconstruction is impossible.
Both gypsum mortar and ready-made plaster mixture can be used as a beacon. The composition should not be plastic after hardening; it should be as fragile as possible and susceptible to mechanical damage. After preparing the mixture, it must be applied to the crack in a layer of 3–5 mm and a length of 100–120 mm. You need to apply it across the crack, and in such a way that it is located approximately in the middle of the marker.
For greater accuracy of the result, it is recommended to apply several markers to each crack.
For greater accuracy of the result, there should be at least two markers on the foundation crack
There is another way to examine the foundation. Although it is more labor-intensive, it is more informative. The method is to prepare pits. A pit is a hole whose depth coincides with the height of the foundation. The length of each pit (there must be at least two) is 100 cm. The width is selected strictly individually. After the pit has been dug, it is recommended to strengthen its walls with unedged boards. This measure is needed to prevent the collapse of the earth.
The size of the pit depends on the height of the foundation and the size of the person who will carry out the work
It is recommended to make holes only in problem areas. This will allow you to gain access to the foundation walls and determine the quality of the installation, the materials used, and will also provide information about the depth of groundwater (they can be tested for acidity or alkalinity levels).
This method allows you to begin repair work almost immediately.
Possible causes of destruction
At the moment, there are three main reasons that provoke the destruction of the foundation of varying degrees:
- human activity;
- shortcomings in the work process itself, careless attitude to installation, violation of technology, use of cheap low-quality materials;
- the influence of external natural factors (rain, frequent temperature changes, rising groundwater).
Most often, it is water that becomes the main reason for the collapse of the foundation of a house. Groundwater or tap water can get into the ground under a building, and in winter they freeze, increase in volume, and in warm periods they cause destruction of the foundation of the house.
The cause of foundation failure may be groundwater or a change in load.
Similar processes occur during seasonal soil heaving. It also happens that the foundation rises by more than 10 cm as a result. However, the most serious problem for the foundation of any house is soil subsidence.
Signs of destruction
Each home owner can independently determine that the foundation of his house is beginning to collapse. Cracks or depressions appear. But remember that not every crack that appears during foundation shrinkage is a sign of destruction. Sometimes just cosmetic repairs are enough to solve the problem.
Signs of destruction can be obvious or hidden. Among the main ones are:
- thin cracks that can appear not only on the base, but also on the walls;
- violations of external or internal finishing in the area of destruction;
- visible deformations of the floor covering, possible failures;
- building collapse, which at the first stage of foundation destruction can only be partial;
- deformation of individual sections of the foundation;
- sinkholes near the damaged foundation.
To identify hidden signs of destruction, it is necessary to conduct a special examination, for which it is better to invite specialists with equipment.
Blind area around the building
Ready-made blind area with decorative coating and longitudinal trays for water.
Here you will have to dismantle the old covering (blind area), if any. At this stage you need: a crowbar, a sledgehammer, a jackhammer with a power of up to 2 kW, shovels and a pick. It is necessary to remove it for two reasons: to gain access to the foundation itself, the place where it burst, and for subsequent waterproofing measures.
For example, a corner of a house has burst and needs to be strengthened. Dismantling of the old coating is carried out to a length of 2 meters, from the corner in both directions. The width is more than a meter, then the restoration will go well, installing the fittings will not be a big problem.
For a wooden house, there are measures that are carried out before dismantling work, covering the walls with thick film or plastic around the perimeter. Otherwise, restoration of the walls of a wooden house after dismantling is inevitable.
Technology of the classic method of strengthening strip foundations
Laying a foundation along an existing one is the most popular way to strengthen the foundation of an old house with your own hands. It can be used to repair a country house, brick or wooden. The technology includes the following stages:
- Dig volumetric holes 100x100 cm in the corners of the house so that they are completely bare. The depth of excavation is determined by the depth of the foundation, in which you need to add another 50 cm.
- Make a reinforced frame with cells with an area of 20x20x20 cm. Connect the intersections of the rods with wire or welding. The main thing is that the fastenings are strong.
- Place the grate in the hole and fill it with concrete.
To repair the strip base with your own hands using this method correctly, it is important to adhere to two rules:
- do not extend the process over time, since the base of the house will remain bare, without support with soil;
- use reinforcement of maximum rigidity, since the strength and efficiency of the structure depends on this.
If there is a danger of further collapse due to the significant weight of the building, strengthening the foundation of a brick house must be done along the entire perimeter of the base, connecting the corner structures to each other. To do this you need:
- Conventionally divide the entire length of the tape into segments of 1.5-2 m.
- On one of the sections, excavate the soil using a trench type up to 0.5 m wide and depth equal to the level of the old foundation.
- Drill holes in the old foundation and place pieces of reinforcement up to 40 cm long into them.
- Install a ready-made reinforcement cage into the recess with the same parameters that were used to strengthen the corners.
- Fill the trench with concrete.
- Carry out similar strengthening on all sections of the foundation in turn.
Concrete work should be carried out at air temperatures within +5 - +30˚С.
Sometimes a light, wooden house begins to sag due to groundwater moving closer to the surface of the earth. To minimize their impact on the foundation, it is necessary to carry out drainage work. How to strengthen the foundation of a wooden house using conventional drainage? Consider below:
- Carry out soil excavation like a ring trench to the depth of possible water appearance.
- Connect the trench with a drainage well, which will be properly removed from the site.
- Lay geotextiles with permeability in one direction at the bottom of the trench, cover it with a layer of crushed stone and place a drainage pipe in the recess.
- Connect the pipe to the well using a main pipe with a slope of 1 cm per 2 m of pipe.
- Pour a layer of crushed stone over the pipe and cover everything with geotextiles. Fill the drain with drainage mixture.
Such repairs will help reduce soil heaving and the effect of excessive moisture on the foundation and base.
