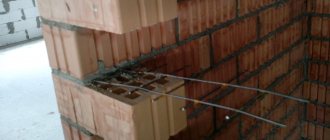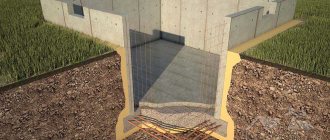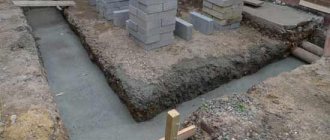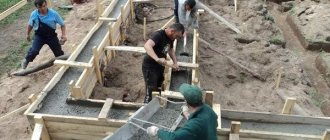Therefore, to select a foundation and the method of its construction, it is necessary to pay attention to the characteristics of the soil of your site and its bearing capacity, take into account the operational and design features of the future house, as well as what material the structure will be built from.
Criteria for choosing a monolithic foundation with a basement
The most popular structures for the foundation of a structure are monolithic foundations. The popularity of monolithic building supports is explained by the high degree of reliability, as well as the ability to withstand heavy loads. The use of modern monolithic casting technology in the construction of the foundation makes it possible to implement all kinds of architectural solutions and obtain various building configurations known today for arranging the basement, however, this is labor-intensive to do with your own hands.
The main advantage of founding a house with a basement is, of course, the additional space in the house. A basement can increase the usable area of a home by up to 30%, making it more functional. In private houses, it is often used for technical needs or a garage; in multi-apartment high-rise buildings, parking lots are installed. A new trend of the times has been the use of a large basement floor for shops or public places where the noise level is high.
Requirements for basement floors during construction
The basement floor is a room with a floor level below the zero level, but not more than 50% of the height of the room. In project buildings, the ground floor is placed for the purpose of the most economical use of building and earthen volumes. The ground floor can be built under part of the building, such premises are explained by the terrain. Underground premises can occupy the entire area of the structure. The design of the underground floor is similar to that of the building.
According to SNiP 3.03.01-87 “Load-bearing and enclosing structures” and 2.02.01-8 “Foundations of buildings and structures”, the following requirements are imposed on the ground floor:
- The basement floor is the premises of the building, which must be below the zero level and above the ground level of no more than 50% of the height of the basement floor. The height of the room must be at least 1.80 m.
- The width of the flights of stairs in the basement must be at least 0.9 m.
- The basement room must be provided with a separate exit to the outside.
- To ensure ventilation flows, it is necessary to equip vents, which should be located at a height of 20-25 cm from the zero mark.
- Construction of pits (window openings in basements or ground floors), regulated by sanitary standards and rules SNiP 2.2.1/2.1.1.1278-03 “Hygienic requirements for natural, artificial and combined lighting of residential and public buildings.”
How to build?
Forming a plinth from a concrete monolith includes many stages. Among them: preparatory work, excavation of a pit, laying a reinforced concrete floor on a sand and gravel “pie”, waterproofing measures. Following this, monolithic basement walls are erected.
Return to contents
Preparatory activities
The depth of groundwater in the area is determined (the ideal option is 1.5 meters and deeper). A house design with a monolithic base is selected, and calculations are made for its depth and wall width. The height of the underground premises and the depth of the basement's penetration into the ground determine what thickness of monolithic walls and what width of the foundation base will be required (data are presented in Table 1).
Table 1.
The ceiling height is considered to be 250 cm. The high occurrence of water and the presence of quicksand will require the construction of a productive drainage system and drainage of water from the site of the future pit, as well as the subsequent provision of reliable hydraulic protection of the foundation.
Return to contents
Digging a pit
The location for the pit is marked on the ground. Its depth should be below the level of soil freezing (guarantees temperature stability) determined for a given area, and at the same time deeper than the zero level of the floor in the basement by 0.5 - 0.6 m. Excavation of the soil is done mechanically by uniform deepening . The last 50 cm of soil in depth are selected manually in order to preserve the natural density of the soil on which the gravel-sand “cushion” will be placed. Otherwise, due to the possible addition of soil, deformation of the floor slab monolith in the basement may occur.
Ready foundation pit.
The presence of water in the pit must be excluded. The flat surface of the pit is covered with a ten-centimeter layer of crushed stone (50 mm fraction) and a layer of sand 100–150 mm high. The surface of the “pie” is leveled, leveled under the level, compacted and generously spilled with water 2 – 3 times.
The time for its final readiness is 12–20 days (in dry weather up to 7 days). Then the base is poured under the concrete floor of the plinth (concrete grade from M50 to M100) with a height of approximately 50 mm. After gaining 70% strength, this structural waterproofing is additionally covered with rolled waterproofing materials, which are attached to mastic, or by the floating method. It is advisable to lay the sheets in 2 - 3 layers crosswise, creating an airtight coating.
Return to contents
Creating formwork
The formation of formwork along the outer perimeter will make it possible to pour a monolithic floor of the plinth, which will become the supporting foundation for the construction of wall structures on it. The height of permanent formwork is approximately 150 – 200 mm. To create it, boards and timber are used (thickness from 25 mm). The structure is assembled on corners fastened with self-tapping screws, using reinforcing struts placed around the perimeter. The reliability of the form should ensure the load of heavy concrete.
Return to contents
Strengthening the base and waterproofing
The base is covered with waterproofing and insulated.
Additional strengthening of the base is permanent formwork installed to fill the floor. Geotextiles can be placed on the inner surface of the formwork, strengthening it and creating a water barrier for the concrete solution. External and internal waterproofing is carried out using coating, penetrating materials and polystyrene foam sheets, roll materials. The choice and combination of materials depend on the level of soil water.
Usually a two-layer waterproofing is done. It hermetically covers vertical and horizontal surfaces related to the basement floor that are in contact with the soil. Penetrating compounds are applied inside the base. When applied to a monolithic base, they change the internal structure of the stone, preserving the ability of concrete to “breathe” (vapor exchange).
External insulation is carried out with polystyrene foam boards, which are attached with special glue (umbrella dowels, self-tapping screws). Coating bitumen compositions are applied to monolithic surfaces in a hot state. Rolled waterproofing materials are glued to bitumen mastics or attached using a floating method.
Return to contents
Reinforcement
Metal reinforcement forms a two-level volumetric frame, the upper and lower edges of which are formed by reinforcement bars laid in the longitudinal and transverse directions (angle 90 degrees). The spacing of reinforcing bars in both directions is 200 mm. The reinforcement frame is placed in the formwork 2 - 3 cm above the base and below at the same distance from the level of pouring the surface of the future slab. Rods are used, the surface of which has longitudinal and transverse notches.
The diameter of the rods is 100 – 160 mm (the required diameter can be calculated). Placed on special guides, the rods at intersections are connected with binding wire, which creates elasticity for the reinforced concrete. In those areas of the formwork where the construction of internal and external walls is planned, outlets of vertical reinforcement are made, which will connect them with the reinforcement of the basement floor slab.
Return to contents
Pouring concrete
Brand strength of basement floors is ensured by pouring the concrete mixture at a time. It is advisable to use a ready-made solution of the M300 brand, prepared at the factory, which has a high mixing quality. Concreting in batches will reduce the performance of concrete (cracks are possible). If this cannot be avoided, it is better to make the joints of the floor fragments along the long side of the house.
When pouring in layers, the breaks before the next concreting will be 3–4 days (setting time of the previous layer). However, the appearance of working seams does not contribute to the stone gaining the necessary strength. The pouring height is about 200 mm. The solution must be vibrated. With proper and correct care, after 28 days the concrete will be able to gain about 70% of its brand strength.
Return to contents
Types of monolithic foundations according to construction method
In regions with frozen or floating soils, it is often problematic to build a house with a basement with your own hands.
Such soil factors determine the method of laying the foundation of a future structure. Foundations using monolithic casting technology can be presented in several ways:
- slab;
- tape;
- prefabricated
Plinth for slab monolithic foundation
A slab monolithic foundation is also called a floating foundation. The uniqueness and genius of the engineering solution lies in the fact that the monolithic slab is indifferent to soil movement. The need to construct a monolithic slab with a basement arises when there is a large volume of groundwater.
A monolithic slab foundation with a plinth is constructed for small buildings. For larger projects, the slab is additionally reinforced. The method of arranging a monolithic base on a slab boils down to installing formwork for the walls on a base filled with lightweight concrete for leveling, and a waterproofing layer. Concrete is poured onto the leveled pad, after installing the reinforcement cage. Then the walls are erected.
Advantages of a monolithic slab:
- Aligns horizontal and vertical movements.
- Penetration of water into the basement floor is excluded.
The method of constructing a monolithic slab with a plinth is expensive.
Plinth for strip foundation
Strip monoliths are divided into recessed and shallow types. Recessed foundations are constructed below the freezing point of the soil. If the foundation strip is laid above this point, then the monolith structure is considered shallow.
A strip monolithic foundation is a concrete foundation under the load-bearing walls of a structure in a closed system. A strip monolith is an ideal solution if a basement is planned when planning a structure.
The construction process has several stages:
- Marking the site according to the project.
- Excerpts of trenches.
- Installation of formwork for the foundation and basement walls.
- Reinforcement and pouring concrete.
A strip foundation has a weak spot – the corners. Particular attention should be paid to fastening the reinforcement.
Such monoliths can be built on any soil. In groundwater conditions, additional measures should be taken to strengthen foundations. They are equipped for heavy and large houses. You can give strip foundations any configuration with your own hands.
The high cost and labor intensity of the construction process justifies the reliability and long service life of a strip monolithic base with a basement.
Preparatory activities
First you need to decide on the project that will be implemented on your site. Next, the type of base on which the plinth will stand is determined - it can be strip or monolithic.
You should also foresee some aspects of construction in advance:
- The opinion that the stronger the foundation, the better is the most common misconception among developers . Too massive structures cause a significant increase in construction costs and complexity of work. The base must be calculated by specialists; this guarantees an optimal price-reliability ratio.
- Provide for drainage in advance, consider a waterproofing system for the foundation and plinth . This will protect the structure from destruction and protect the structure from dampness and mold. You should not neglect high-quality waterproofing, even if the building is located on a hill and the groundwater lies quite deep.
- Ventilation and heating are two very important factors . Without good ventilation, it is impossible to make a garage or sauna in the basement, and storage rooms should also be well ventilated. Heating will make your stay comfortable at any time of the year.
An example of a competent and efficient ventilation system for a basement floor
Base finishing options for monolithic foundations
When constructing the basement floor, it is necessary to take into account the structure of the building itself. There are three types of plinths: recessed, protruding, the same size as the foundation. After watching the video, you will learn a lot of important information about plinths.
Speaker
This type of ground floor arrangement is a classic architectural solution. For such a base, a slope is required at the top to drain rain and melt water. The sloping cap of the base protects the walls from getting wet.
If the walls of the future house are thin, it is recommended to organize a protruding plinth.
Recessed base
Considered durable. Its effectiveness is determined by the fact that it is located deeper than the outer wall, thereby being more protected from precipitation. An undeniable advantage is its cost-effectiveness during construction, since less materials are required.
Flush with the wall
The plinth, which is in the same plane as the outer wall, has a disadvantage and is more susceptible to moisture.
The height of the base significantly affects the humidity and temperature conditions of the rooms inside it. The higher the ground floor, the drier and warmer the air in the room.
From an aesthetic point of view, a low base gives the building an unrespectable appearance.
Preparation
The preparatory stage in construction is the creation of a house project and calculations of the depth of the base.
Before starting construction, they determine the design of the house, calculate the depth of the base and the thickness of the walls. The height of the underground premises and the height of the ground floor influence the choice of the width of the foundation base and the thickness of its wall. Next, the level of soil water is determined, the optimal value is 1.5 m. If quicksand is placed on the site or soil liquid passes close to the surface, then a drainage system and drainage system should be installed, otherwise there will be a puddle in the pit. They immediately prepare to create reliable waterproofing for a monolithic structure.
Basement waterproofing
The basement and foundations must be treated with waterproofing and heat-insulating materials. You can do this yourself. The main building material is concrete, the pores of which absorb moisture. Therefore, waterproofing must be carried out from the outside and inside. Decorating the basement is additional protection for its walls and aesthetic design of the building.
Main stages of construction
For the construction of foundations, concrete is used, which includes crushed stone, sand, water and cement. To give strength to concrete pours, reinforcement is used. The video explains in detail the process of building the foundation.
In order for the foundation of a house to last a long time and be able to withstand all loads, it is necessary to use high-quality materials. The choice of building components for the future foundation of a house must be approached professionally and the following factors must be taken into account when choosing building mixtures:
- Density of the concrete mixture.
- Waterproof.
- For regions with cold climates - frost resistance.
- Mobility of concrete.
The concrete monolith experiences the loads of the structure and soil. Atmospheric precipitation has an aggressive effect on it. The higher the grade of the concrete mixture, the higher its density, therefore, the body of the foundation and basement floor will be stronger and drier, and it will be more difficult for moisture to penetrate into the mass of concrete.
For large brick houses, concrete M350 and higher is used. For light buildings (country houses or panel houses), lighter concrete can be used. When pouring piles with your own hands, use heavy concrete.
To add strength to concrete foundations and the basement floor, metal reinforcement is used with a spread in cross-section from 6 to 40 mm. The choice of rod diameter depends on the project. For private houses, frame reinforcement uses metal frame rods with a cross section of 10-20 mm. The frame for the monolith is a mesh with a pitch of 100-200 mm. The frame mesh is secured with your own hands using knitting wire or plastic clamps.
Modern construction technologies offer know-how - polymer mesh or fiber for structures made of poured concrete. Their purpose is to prevent the slab from deforming or cracking. They significantly affect the quality and strength. In this case, the volume of concrete for pouring the structure will be economical.
The content of reinforcement in the concrete must be at least 0.1 percent of the volume of the concrete element, according to SNiP 52-01-2003 “Concrete and reinforced concrete structures”.











