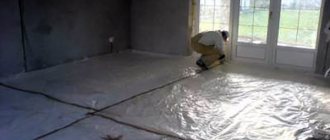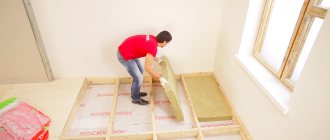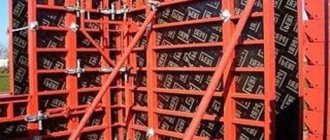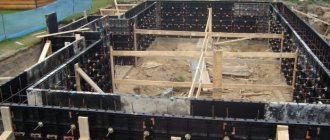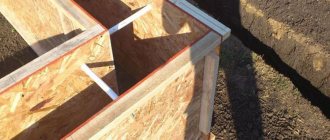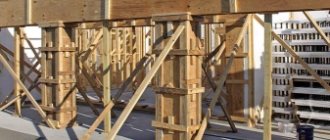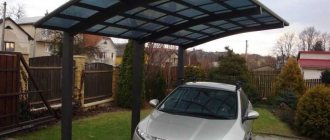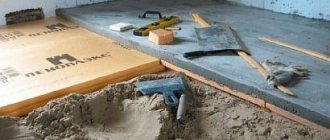How to make formwork for a swimming pool? The formwork of the pool walls is made of boards, plywood, timber or corrugated sheets with the surface covered from the inside with film. This design does not require special skills or complex equipment. Even a beginner in this matter can cope with such a task.
The formwork for a pool is its most important part, on which the correct shape and durability of the bowl largely depends. The result of all work depends on the quality of the formwork; this determines the choice of formwork.
Types of formwork
Pool formwork can be of two types:
- Removable.
- Fixed.
Removable formwork is made of beams and laminated plywood. This formwork is made at a small height, which is just enough for the walls of the pool. The bars are driven in around the perimeter of the pool giving the required shape. Wooden boards, plywood or any available material are nailed to the beams. The main thing is that there is no leakage of the concrete mass. You can lay film on the inside. The wood can be any kind, it will still be removed after the cement dries. Using plywood, it is very convenient to construct the formwork of a round pool. It bends well and takes the required shape.
Installing removable formwork is a complex job that will take more than one day, but this technology allows you to make formwork of a complex curved shape, unlike ready-made panels.
Permanent formwork is made of reinforcement, metal or polystyrene boards. The latter, in combination with reinforcement, create a very strong concrete bowl. In addition, polystyrene boards are not only a convenient material for work, but also good thermal insulation and additional protection of concrete walls from moisture. But before you start constructing the formwork, you need to do a number of mandatory works:
- Decide on a location for the future pool.
- Dig a pit.
- Make a bulk pillow.
- Proceed with the construction of the pool bottom formwork.
- Erect formwork for the pool walls.
ADVICE!
Permanent formwork will significantly reduce the time needed to build a pool and save some materials. This occurs due to the fact that the formwork does not need to be removed and it already has waterproofing functions.
Installation and dismantling of structures
When performing installation work, you need to know, first of all, that the forms must be airtight, this will prevent leakage of the concrete mixture. For this reason, it is better to use ready-made foam blocks.
They are easy to install; special holes are provided in them to remove the reinforcement. An important advantage is that the blocks will not need to be dismantled. Finishing is carried out directly on the foam using a plaster mesh.
So, building a pool on a site is a difficult, but completely solvable task. To cast a concrete bowl you will need formwork. It is best to assemble it from ready-made block forms; this will significantly reduce the labor intensity of the work. But you can build the formwork for casting the walls of the bowl yourself, using plywood and boards.
Choosing a location for a pit
If you don’t need a “pig in a poke,” then before starting excavation work, be sure to contact the geodesy service. They will conduct the necessary research, and you will not go wrong with choosing a location for your future pool. Since the nearby groundwater either did not allow filling, or would eventually destroy the concrete bowl of the pool. It is advisable to exclude the presence of green spaces near the pool, as they will be an additional source of garbage. But close proximity to sources of light and water is very necessary. For future connection to communications.
Digging a pit
The first step is to decide on the size and shape of the future pool. If you are building it yourself, it is better to go with a rectangular or oval shape. In addition, the simpler the shape of the pool, the less costs will be spent on equipment. Since intricate shapes require more filtering equipment. Markings can be made using pegs and a stretched rope between them. The top layer of soil and subsequent layers are removed along the intended perimeter. This method is considered the most convenient. The walls are torn out along the outer slope to prevent soil shedding. The desired depth for the pool is 1.5 m, length about 5 m. The hole is dug 60 cm deeper and wider on all sides; this reserve is needed for a cushion under the bottom and a concrete base.
In addition to the pit for the bowl, a recess for the drainage system and equipment is necessary. It is certainly smaller in size than the main bowl, but deeper.
ADVICE! Follow the rule that the bottom plate is larger in area than the bottom of the pool bowl. If the bottom slab is located at a level above which groundwater rises, then drainage must be performed along its perimeter.
When should you choose it?
A concrete platform should be chosen in the following cases:
- The site is located in a swampy area.
- It is planned to install a large-volume frame pool - from 10 thousand liters.
- The site has loose soil and excessive seasonal soil heaving.
- The pool has a height of 80 cm (on a soft sandy area the walls may become deformed).
If the frame structure is supplied with a ladder, its legs will sink into soft ground, which will damage the bottom of the bowl. With concrete this problem is eliminated.
Preparing a bulk cushion for the base of the pool
An insulating material in the form of a film or roofing felt is placed at the bottom of the finished pit. The second one is stronger in quality and will not tear during further work. The sheets are laid overlapping each other in two layers. Firstly, it is additional thermal insulation for the pool and protection from the impact of soil on concrete. Secondly, it will prevent the soil and bulk material from mixing. Crushed stone is poured on top and compacted. The second layer is compacted sand. Starting from the pillow, a slight slope is formed towards the drainage hole.
Planning
When designing a house, it is better to immediately take into account the presence of a swimming pool on the site. The arrangement of the entire local area depends on this. After all, you will need to calculate how much space the bathing container, seating area, and seating will take up.
In order to take everything into account, it is better to draw up a diagram, where it will be indicated what will be located where.
To calculate the volume of the pool, you need to take into account the number of people living in the house, and also decide for what purpose the pool is needed. It’s one thing when you just need to cool down in the heat, and quite another if you want to have a full swim.
Typically, the depth standards for a container on a site are 1.5-1.8 m. The width and length can range from 3 to 5 meters. But these figures are conditional, since when developing a project, you will have to take into account the available area and the need for other components of landscaping the local area. Some people only need a swimming pool, and a fancy one at that, while others, in addition to the tank, need a garden with fruit trees, flower beds and lawns for swimming. It is worth deciding on the preferences of all family members.
It often happens that the construction of a swimming pool has to begin when a house and other buildings already exist. In this case, you need to look for a suitable site, clear it, and perhaps move some objects to another place.
If you decide to install a pool at home, it is advisable to do it on the ground floor. And in this case, you should definitely think about its arrangement even at the stage of installing the foundation of the building.
If there is an idea to build a pool on other floors, you will need the help of specialists who will accurately calculate whether the building can withstand such a load.
It is carried out at the final stages of work after the waterproofing has completely set to the concrete surface and has been tested for strength.
Each material has its own requirements:
- Tiles and tiles should have a rough surface, so a glossy finish will not work.
- The mosaic should also be rough, but not porous, otherwise its moisture resistance is reduced and the risk of destruction of the finish increases.
- PVC film must be sufficiently strong and dense, resistant to mechanical damage.
All types of material must have good moisture resistance.
In addition, the material must be:
- easy to install and maintain;
- affordable;
- repairable (with the ability to replace individual elements - for tiles).
For laying tiles and mosaics, a special adhesive with increased moisture resistance is used. After laying, the tile joints must be treated with antifungal agents.
Formwork for the base of the bottom of the future pool
After preparing the cushion, formwork is needed for the foundation of the pool at the bottom. A concrete bowl reinforced with reinforcement will last longer, so you need to start with laying the reinforcement:
- Along the perimeter of the pit, rods are vertically inserted into the soil; firstly, they create the outline of the pool, and secondly, they serve as additional strength for future walls.
- Vertical reinforcement is fastened together with horizontal rods, which are fixed with strong wire. For reinforcement, metal corrugated rods with a diameter of 10-20 mm are used.
- The width of the slab should be 20 cm. Accordingly, the reinforcement in the concrete should be 10 cm apart from each other. This distance is created using brick halves, on which metal rods are laid. The bricks are laid along the entire perimeter of the bottom with a distance of 20 cm from each other. Visually, the picture should resemble a grid on the bottom and walls. The rods are secured with wire.
- The bottom structure is filled with moisture-resistant concrete.
IMPORTANT! When constructing a frame, it is very important not to use welding in those places where the reinforcement intersects and is tied together. Because the welding process can disrupt the structure of the metal, burning off carbon, and this is the first reason for the appearance of “rust”. It is best to use steel wire with a diameter of up to 3 mm. or plastic clips.
Materials used
If everything is very clear with the materials for formwork, we suggest you figure out what will be required.
To install the outer insulating layer, we prepare a waterproofing roll material. In addition, the frame base is created from steel reinforcing bars, the cross-section of which and the placement spacing are determined by design calculations. As a rule, the diameter of the reinforcement is ten millimeters.
When constructing the frame, welding is not used so that the structure of the steel material is not disturbed, which will definitely lead to the formation of corrosion.
To avoid this, the frame is mounted using a knitting wire with a diameter of up to three millimeters. It will be necessary to stock up on clamps made of plastic material that protect the reinforcing bars from exposure to a humid environment.
To further protect the fittings from rust, they are treated with special protective compounds before installation. This measure will give the entire structure additional reliability and extend the operational period of the pool. It is recommended to treat the metal with polymer paints or mastics.
Formwork for pool bowl walls
After the concrete base has dried, construction of the formwork for the pool bowl begins. Roofing material is laid on the soil, as well as on the bottom. For external protection of future concrete walls. To do this, formwork is constructed from beams and durable waterproof chipboard or plywood. In addition, in the center of the wooden formwork you should have the reinforcement that you erected while pouring the bottom. Support beams are installed between the walls. They will prevent the structure from collapsing, since concrete creates strong pressure. If the installation of the pool formwork is ready, then cement-sand mortar is poured into it. To prevent voids from forming in the cement, it is necessary to pierce it with a piece of reinforcement and perform mixing movements. This will allow the solution to better fill the mold.
ADVICE! The structure dries for about a month, and in extreme heat it is watered to prevent cracking of the concrete.
Another wonderful material for constructing formwork is polystyrene boards. It is easier and more convenient to work with them. They are light in weight and take the required shape. They are placed parallel to each other, creating a void. Otherwise, the operating technology is the same as described above.
Stages of building a pool and some tips, subtleties and nuances
- Preparatory work - pool design, includes development of the structure and drainage system, determination of location, hydrostatic calculations.
- Excavation work, digging a pit.
- Bottom construction - adding a cushion, laying waterproofing material and reinforcing the bottom slab.
- Installation of formwork for a swimming pool.
- Concreting, placement of other elements.
- Plastering and finishing works.
- Leveling the bottom and walls, carrying out finishing work.
Of great importance is the creation of the pool bottom, drainage system and the correct composition of the concrete solution. The bottom of the pool has a complex multi-layer structure. You can buy concrete mortar or prepare it yourself. To fill the bowl, it is better to use special hydraulic concrete. Pouring concrete mortar is similar to monolithic construction techniques. If the project creates an oval pool, then it is recommended to buy reinforcement in coils (less than 10 millimeters in diameter). It can be cut into pieces of the required length.
