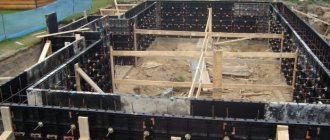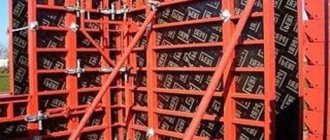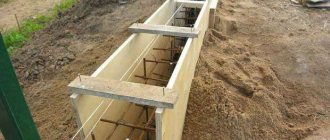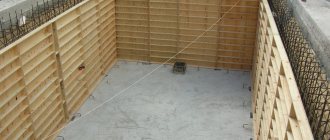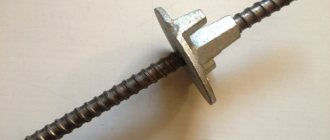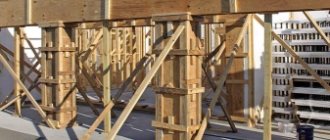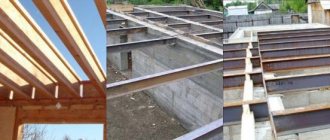The durability and strength of the foundation largely depends not only on the materials that were used to lay it, but also on the level of organization of the work. Therefore, it is necessary to carefully and responsibly approach the construction of formwork for pouring the foundation of a house, so that the body of the foundation itself does not have voids or other defects that negatively affect its operational properties. Nowadays, even non-professional builders who build private houses with their own hands, when constructing formwork, give preference not to different-sized wooden boards, but to OSB sheets.
Formwork design using OSB boards
Formwork is a box that is designed to hold the weight of concrete until it hardens. The internal space of the formwork determines the volume and weight of the material that is used to fill the foundation.
Structures of this kind must be quickly erected and easily removed, while maintaining sufficient strength for the time until the concrete-rubble mixture of the base of the future structure has time to take the required shape without bulging or unevenness.
OSB boards are often used by individuals who build houses with their own hands, because they provide a significant gain compared to conventional boards:
- and in saving materials;
- and in reducing the time of work;
- and in the final quality of the foundation being laid;
- and in saving money spent on cladding the basement of the structure.
Installation rules
Before starting work on the manufacture of formwork, it is necessary to prepare tools and additional materials for its connection, strengthening and installation. A set of tools is standard for carpentry work:
- axes (large and small);
- hacksaw (electric saw or jigsaw);
- hammer;
- screwdriver (screwdriver);
- measuring instruments (tape tape, level, plumb line);
- wooden beams, pieces of reinforcement and plastic pipe of small diameter;
- fastening hardware (long bolts or studs, nuts, self-tapping screws).
OSB boards are easy to cut into pieces of the desired size using a table saw or hand-held electric saw. A hacksaw will also cope with this successfully. The slabs can also be cut at a special stand in a building materials store, according to pre-determined dimensions.
In order to avoid deformation of individual parts of the formwork during pouring, they should be reinforced with stiffening ribs made of wooden blocks. They should be screwed around the perimeter of each part and across it. This precaution is especially relevant if large area sheets are used, for example, in the manufacture of formwork for floors or a high foundation wall.
When making formwork on both sides of a concrete building element, two opposing pieces are placed together, then holes are drilled into them, at the top and bottom, for the mounting pin/bolt. Having installed a piece of plastic pipe of the required length between the OSB sheets, pass a pin through it and clamp it with nuts, forming a box.
To prevent the slab from tearing due to the weight of the concrete, it is advisable to place large diameter washers under the nuts.
When making corner boxes for the foundation, one of the walls of the two boxes is made longer so that a corner can be formed.
From the prepared boxes it is enough to simply form the foundation of the desired configuration. The finished boxes are lowered into a pit/trench, arranged in accordance with the building plan and fastened together using bars. The foundation formwork itself is secured with reinforcement pegs driven into the ground. For a high foundation, in addition to reinforcement, it is advisable to use struts approximately every 70 cm, this will prevent the destruction of the structure that is possible when pouring concrete. The gaps between individual boxes can be covered with glassine or polyethylene.
When fixing the slabs, do not connect them end-to-end. Slots 2 - 3 mm wide are required to compensate for minor movements of the material caused by external influences (temperature, humidity).
If OSB boards are used to make an armored belt or a low foundation, you can get by with a simpler method of installing the formwork. The parts of the armored belt are attached at the bottom to the wall using long self-tapping screws, and at the top with wooden blocks. Then, using a knitting wire, the parts are further tightened together. The low foundation is reinforced with self-tapping screws on stakes made of wooden blocks, which are driven into the ground, in accordance with the house plan. Then the formwork is strengthened with struts from the outside.
When making formwork for floors, OSB slabs are laid on a thick (50*50 cm) grid of supporting beams, which is installed on posts of a given height. It is advisable to install racks every one and a half meters. To make them, you can use metal pipes or, if you can rent them, use industrial racks for monolithic work.
It is advisable to pour concrete along the entire perimeter without creating excess stress in one place. If it is impossible, due to various reasons (technological, organizational), to carry out the pouring without interruptions, then working joints should be created in accordance with the rules for carrying out concrete work. For example, the working seam must be perpendicular to the axis of the concrete element, without any bevels.
In this video you can see how to make armored belt formwork from OSB: OSB boards can be used repeatedly (up to 10 times), and after dismantling the formwork they can be used to make rigid sheathing on the roof or floor in the attic. That is, if you organize the work correctly and carefully use the material, then when using these slabs you can avoid waste and, accordingly, save money.
Advantages and chemical and physical properties of OSB
OSB board OSB boards
are made from 50-90 centimeter chips by pressing them at high temperatures with the addition of adhesive waterproof resin and special chemical additives that prevent contamination of their wood base by fungi, insects and microorganisms. This building material has low hygroscopicity, which makes it extremely durable due to its resistance to swelling even with prolonged exposure to a humid environment.
Wooden boards, even after a single contact with a damp environment, swell and warp when dry, which precludes even their reuse. And OSB boards, even after being used three times in foundation formwork, do not lose their consumer properties.
OSB is easy to saw and other types of processing with special tools. Oriented strand board (OSB or OSB) has a lower specific gravity and higher elasticity compared to wooden boards. This makes it easy to work with, which is an important factor when building a house with your own hands.
Design features
OSB panels are a widespread multifunctional material with properties similar to chipboard. The composition contains a special glue that helps to hold together several layers of wood chips located perpendicularly. Externally, chips measuring 2*15 centimeters are located longitudinally along the main axis of the slab, forming a flat, smooth surface. OSB is highly durable due to production features: strong pressing and pressure, high temperature during processing and the use of resinous synthetic compounds.
Materials for assembling OSB formwork
Calculation and construction of formwork is carried out after digging ditches in the ground under the foundation.
It is important that the height of the base of the structure and the specific density of the rubble concrete mixture, which will put pressure on the OSB structure, be taken into account.
Ready-made formwork from OSB
In addition to OSB boards, the following materials will be required for the construction of formwork:
- bars necessary to create stiffeners on OSB slabs;
- hardware (bolts, studs, nuts, washers) for tightening the structure into a single whole;
- plastic tube for connecting two opposite walls of the structure;
- iron corners, which are installed in the corners for reliable connection of OSB boards;
- reinforcement pegs;
- plywood and glassine for filling cracks;
- self-tapping screws for fastening to sheets of OSB plywood and glassine.
During preparatory work, slabs of appropriate heights and pieces of plastic tubes are cut, and the dimensions of the formwork blocks are calculated.
Process of creation
The assembly of the formwork structure begins after the trenches for the foundation have been dug and the sand cushion has been laid.
The most common option is to install removable panel formwork from OSB boards. Prefabricated panel formwork structures are easier to install according to the dimensions of the foundation and correct angles.
When erecting formwork, it is necessary to provide places for laying pipes around the perimeter of the foundation. Subsequently, this will simplify the communications.
The sequence of work is as follows:
- OSB boards are cut to the size of the building’s base. We make the height a little larger than the expected filling (10 - 15 cm).
- We make frames for shields. They can be made from wooden blocks. If it is assumed that the formwork will be used many times, then it is more practical to weld a metal frame from a profile pipe.
- We screw the OSB blank to the frame with self-tapping screws . Their caps should be on the inside.
- We reinforce the sides of the formwork structure with wooden blocks, which we nail every 40 cm. This is necessary to form the geometry of the foundation and ensure the specified dimensions during concreting.
- We fasten the opposite panels in the foundation trench with steel pins . To do this, drill holes with a diameter of 16 mm in the fastening points. The studs should be approximately 2-4 cm longer than the width of the formwork. To fasten them, we use nuts and washers. The fastening elements must be chosen wide enough, otherwise it may happen that under the pressure of the concrete the pin will push through the slab together with the nut.
- Between the panels, we pass the studs through pieces of plastic pipes of a given length to ensure the same width of the foundation along the entire perimeter. After the formwork is removed, the pipe sections remain in the concrete. They can subsequently be used for ventilation.
- If there are no pipes, fastening is done with nuts and washers on both sides. In this case, 4 nuts and washers are required per stud.
- When dismantling such formworks, the nuts are unscrewed and the protruding ends of the studs are cut off. After removing the OSB boards, it is necessary to cut off all remaining studs again.
- To make corner connections between the panels, we drive vertical bars into the ground from outside the corners . They can be additionally fastened with metal corners. When assembling a formwork structure, it is important to strengthen the corners well - the weakest point in any formwork. During pouring of concrete, maximum pressure is created in these places.
- To keep the OSB formwork stronger, sometimes through holes are made with a drill in several places of the shield frame. Small pieces of reinforcement in the shape of the letter “T” are inserted into these holes and welded to the reinforcement frame of the foundation. During disassembly, the protruding part of the reinforcement fastening is cut off.
- Installing inclined beams on the outside of the formwork structure in increments of 1 m allows it to stand under the weight of the concrete being poured. The spacer element should be adjacent to the shield at an angle of 30 - 45 degrees.
- After the formwork structure is completely ready (before pouring concrete), it is worth checking the parallelism of the edges of the panels. This is easy to do with a block and a level.
If you take breaks when pouring the solution, in other words, pour it in a small layer around the perimeter of the foundation, then the concrete will have time to set a little, thanks to which the pressure on the formwork will decrease.
Assembly of formwork blocks from OSB and their connection into a single structure
Assembling formwork from OSB
The technology for making a formwork block with your own hands is quite simple. It requires the worker only basic skills in working with woodworking tools. The sequence of work is as follows:
- Sheets of calculated sizes are cut from standard slabs.
- Two sheets are placed on top of each other and holes are drilled in them for the tie rods.
- Wooden blocks are screwed to the OSB boards from the outer sides with self-tapping screws along the perimeter along the sheets and across the sheets to create additional stiffeners.
- Two prepared slabs are connected using pins, which are passed between the slabs through corresponding sections of plastic tubes.
- Corner blocks will be different from regular ones because the front sheets will be longer than the inside sheets.
After the blocks are lowered into the ditches for the strip foundation, they are connected in series into a single structure.
Particular attention should be paid to the reliability of the connections of OSB boards at the corners of the structure with iron corners.
In these places, during pouring, the greatest pressure is usually created with the concrete mixture on the formwork structure.
Pouring concrete into the tape
Then the entire structure is attached to the ground by driving reinforcement pegs into the ground so that the formwork does not play from side to side when pouring the rubble concrete mortar. Finally, cracks that may form at the joints of OSB boards are sealed using plywood and glassine. It is enough to attach glassine and plywood to the formwork structure using self-tapping screws.
It is advisable to pour concrete evenly around the perimeter in large portions, so the initial pressure on the formwork will be large until the solution “sets.” In order to avoid destruction of the structure during pouring the foundation, it is necessary to place washers of sufficient size under the nuts on the studs that connect the opposite OSB boards.
If the foundation of the house has a high base, then when constructing formwork with OSB above the ground level, it is necessary to create additional stiffeners with your own hands. Slopes from wooden beams, additionally strengthening plastic OSB slabs every 0.5 - 0.7 meters, will help to avoid deformation of the correct geometry of the foundation during its pouring.
The invariable advantage of collapsible structures made from OSB boards is that their material can be reused and reused.
When purchasing OSB boards to create foundation formwork, you need to know that this material is produced in thicknesses from 9 to 38 mm in four types:
OSB board 12 mm thick
for use in low humidity environments (OSB-1);- for use in dry rooms (OSB-2);
- for creating structures used in environments with high humidity (OSB-3);
- to create load-bearing structures that are used for a long time in environments with high humidity (OSB-4).
In practice, people who build houses with their own hands usually choose OSB-3 slabs with a thickness of 12-16 mm for the construction of formwork for pouring a strip foundation up to 30 cm wide. This material is used quite rarely for pouring more massive foundations of houses.
Installation Rules
Before you begin work on creating formwork for an OSB foundation, you should prepare all the necessary tools and devices, as well as materials for connecting, strengthening and installing.
The required set of tools is standard for carpentry work:
- 2 axes (small and large).
- Wood hacksaw (you can use a jigsaw or an electric saw).
- Hammer.
- Measuring devices (building level, tape measure and plumb line).
- A screwdriver (or better yet, a screwdriver).
- Sections of reinforcement, wooden beams, small-diameter plastic pipes.
- Hardware for fasteners (long studs or bolts, self-tapping screws, nuts).
OSB boards are easy to cut
On parts of the required dimensions when using a table saw or hand-held electric saw. But don’t worry if you don’t have such a tool - a hacksaw will also cope with this task. Also, cutting of slabs can be carried out at a specialized stand in construction markets, according to pre-taken measurements.
To avoid deformation of different parts of the formwork during pouring, they should be reinforced with stiffeners made of wooden blocks. It is also important to screw them around the perimeter of all parts and across. This precaution is of particular relevance if you are going to use sheets that are large in area, for example, when making formwork for floors or for foundation walls with a large height.
When making formwork from OSB with your own hands
When it is on both sides of a concrete building element, the two parts that face each other should be folded together, and then holes should be drilled in them, at the bottom and at the top, for a fastening bolt or stud. When a piece of plastic pipe of the required length is installed between the OSB sheets, you can pass a pin through it and tighten it with nuts, which will help form a box. To prevent the slab from tearing due to the concrete and its weight, it is advisable to place washers with a large diameter under the nuts.
When making a corner box for a foundation, one of the two walls must be longer in order to form a corner. Now that the boxes are ready, you just need to form the foundation of the required structure. The finished elements can be lowered into a trench or pit, arranged according to the building design and fixed together with bars. The formwork itself should be secured with reinforcement pegs, which must be driven into the ground. For a high foundation, in addition to reinforcement, it is recommended to use struts, each one should be 0.7 meters in length to prevent structural destruction, which is possible when pouring concrete. The gaps between individual boxes can be sealed using polyethylene or glassine.
Important! When securing the slabs, do not butt them together. Slots with a width of 0.2-0.3 cm are needed to compensate for minor movements of the material that are caused by external influences (humidity level, temperature).
If OSB boards are used to make a low foundation
...or a reinforced belt, you can get by with a simplified method of installing formwork. To do this, the parts of the reinforced belt should be attached at the bottom to the wall with long self-tapping screws, and at the top using wooden blocks. After this, take the knitting wire and further tighten the parts together. A foundation of low height can be strengthened with self-tapping screws on pegs made of blocks that are driven into the ground, according to the house plan. After this, the formwork should be strengthened from the outside using struts.
When creating formwork for the floor, OSB slabs should be laid on a fine grid (0.5 * 0.5 meters) of a supporting beam, which will be installed on posts of the required height. It is advisable that there are racks every 1.5 meters.
For manufacturing, you will need metal pipes, but if you don’t have them, you can rent or use industrial racks designed for monolithic work. It is also desirable that the concrete be poured around the entire perimeter without creating excess stress at a certain point. If for various reasons (organizational, technological) it is not possible to complete the pouring without interruption, then working joints should be made according to the rules for carrying out concrete work. For example, the working seam must be perpendicular to the axis of the concrete element and without slopes.
Insulation of the base immediately during pouring
When constructing the formwork with your own hands, you can also worry about insulating the foundation of the future house. To do this, sheets of foam plastic of appropriate sizes are attached to the front OSB boards from the inside. In the video you will see how to properly carry out sheet insulation of the base of a house.
To ensure that the insulation sheets hold firmly to the concrete base, wire loops must be passed through the foam before installing them on the collapsible formwork structure. Such a small construction detail will securely attach the foam to the foundation.
Recommendations
On our website you will find a lot of useful materials:
- How to waterproof a cellar? It is worth considering that waterproofing cellars is an important element in the arrangement of buried rooms. The main task is to prevent water from entering the basement and ensure it is dry. Carefully examine the depth of the water and select the necessary insulating material. The right approach to the matter will help to avoid problems with storing food.
- Before making a screed with expanded clay, study all the intricacies of the expanded clay material itself and the technology for making such a screed. It is advisable to listen to the advice of professionals and pour a 3 cm thick layer of concrete. Then the floor will not crack and all unevenness will be eliminated.
- How to strengthen the foundation of a private house? This is a very labor-intensive process that depends on many factors: what type of house (wooden or stone), what kind of soil, etc. Thanks to the correct selection of tools and materials, you can ensure a reliable foundation for your house.
- To answer the question whether it is possible to build a bathhouse from aerated concrete, compare all the pros and cons. Do not forget to take into account the properties of aerated concrete blocks: it is economical and fast, but staying in the bathhouse will be uncomfortable due to non-breathing walls.
- An important role in the durability of any building is played by a do-it-yourself foundation cushion, the main purpose of which is to create a stable and level platform for the foundation and ensure less settlement. With proper installation of the pillow, the structure will last for hundreds of years.
- The construction of houses on screw piles is a fashionable trend and an indicator of the quality of the practicality of the work and its speed. The main thing is to develop the correct project before starting such activities and be sure to take into account the analysis of the soil on the site.
- People often ask the question: “How to cover the outside walls of a house?” There is a wide variety of materials and technologies used, but be sure to remember that the exterior must conduct steam well. Then the moisture will be removed from the house naturally.
We rearrange the panels and fill the foundation in parts
Pouring the foundation in parts provides for the vertical or horizontal arrangement of the joining seams. When they are located vertically, the concrete base is separated by partitions. After the concrete mixture has cured in the first section, the partition is removed and moved to the length of the next section. This way the entire perimeter of the base is filled.
Pouring the foundation in parts with vertical division
When the joining seams are located horizontally, partitions are not installed. Most often, this method is used when constructing strip foundations. The concrete strip is divided in height into several parts and successively filled with layers of concrete mixture until the ground level is reached. Joint seams cannot be placed on reinforcement belts; they must be located above or below their level.
Scheme of pouring the foundation in parts with horizontal division
Filling the foundation in parts can be done by waiting until a fragment of the concrete base has completely cured, only then starting to make the next one or taking short breaks in work. In the latter case, to prevent the concrete from setting, its surface is covered with plastic film or roofing felt. After removing the cover, you can continue the process of pouring the foundation.
The method of constructing a foundation in parts allows you to rearrange removable formwork panels from an already completed area to the next one. This saves materials and manufacturing time for fencing.
Regardless of the type of foundation and formwork material, someone else’s specific experience is useful for its arrangement. Let the video answer all your remaining questions.
