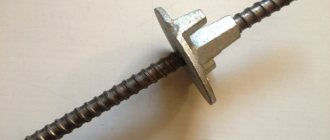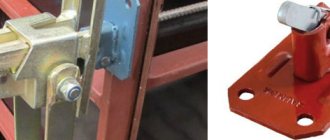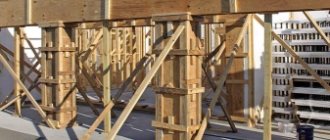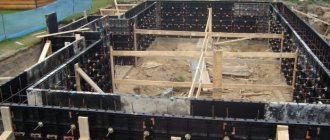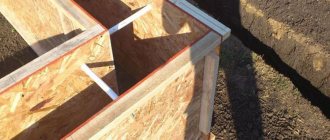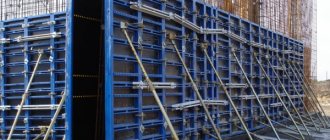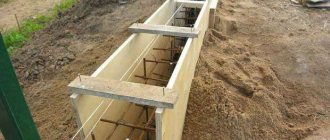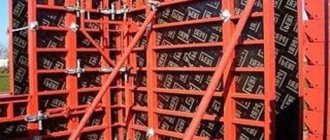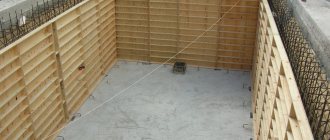As you know, in the process of building a foundation, it is simply necessary to equip high-quality formwork. This element is a kind of form for a concrete structure. In this case, it is important that the formwork has high-quality and smooth surfaces, which will ensure the optimal geometry of the base of the house. Most often, metal and wooden formworks are used in construction.
It is worth recognizing that wood-based formworks are gradually becoming a thing of the past. They have many shortcomings, due to which the foundation may not be as high quality as planned.
As for metal formwork, this is a truly modern solution that allows you to be sure that the construction process will go as smoothly as possible.
Metal structures are now offered by many large construction companies. Ultimately, such products can last at least several years before their shortcomings become noticeable. In this article we will analyze all the main details related to the features and installation of metal formwork.
Main features of metal formwork
When it comes to metal products, we often mean removable formwork, which can be used in construction an unlimited number of times. Moreover, most often these products can be used both to build a foundation and to create walls of a home.
Ready-made metal formworks can be immediately used in the construction process. In fairly small construction projects, owners tend to use wood formwork, which, of course, can only be used once. The thing is that wood elements are quite easily deformed and completely become unusable after colossal loads.
In large constructions, it is simply necessary to use metal formworks, which can easily withstand heavy loads and also create an ideal surface for the concrete foundation.
Builders also choose metal forms because they are foldable. They can be stored in fairly confined spaces and can also be transported on small trucks. Accordingly, there should not be any problems with transportation. Of course, this only applies to the construction of small buildings. In other cases, truly massive structures are used, which are delivered only with the help of special equipment.
Advantages and disadvantages of metal formwork
The positive aspects include the following aspects:
- Perfectly smooth surface. Unlike wood, which can have many irregularities, metal formwork has a really high-quality and smooth surface. Accordingly, we get a high-quality foundation that will not have any external flaws.
- Elementary stripping. For novice builders, a rather serious problem is the removal of formwork after pouring concrete. In this case, a wooden structure can present many unpleasant surprises. With a metal structure everything is elementary simple. With the proper approach (lubrication of surfaces), the formwork can be dismantled in the shortest possible time.
- Strength and rigidity. As we have already said, a metal base for formwork is an ideal option, since in this case we are confident in the solidity of the structure, which certainly will not collapse under the pressure of the concrete mixture. This is a clear advantage compared to wood formwork.
- Durability. Large construction companies that regularly build foundations use the same metal formwork. Of course, over the course of many years they practically do not deform in any way, so you can be sure that the formwork will last for a very long time. If you are building a small private house, you can try to rent formwork from some organization involved in construction.
Many modern metal formworks have special coatings that make the formation of corrosion impossible.
Of course, there are many other small advantages, but most of them relate to the specifics of using certain materials as the basis of formwork.
If we talk about the disadvantages, it can be noted that metal formwork has a large specific gravity. This suggests that in artisanal conditions it will be quite difficult to use a metal product. In large constructions, the formwork can be lifted and moved using special devices, so this problem concerns only those owners who want to carry out the construction with their own hands.
I would also like to note that you can find aluminum formworks on sale that have a more modest weight than other options. However, as it became known, in order to repair such formwork, it is necessary to use argon welding.
Already on the basis of the above information it is possible to determine whether there is a need to use metal formwork.
Filling the interfloor ceiling using corrugated sheeting: procedure
Let's assume that the frame of metal beams - the main supports - is ready. We tell you how to make interfloor ceilings from corrugated sheets and concrete:
- Between the metal beams we install temporary wooden supports made of 100x50 mm timber. They will not allow the profiled sheet to deform.
- We lay corrugated board across the span on the beams. Wide corrugations of the material are directed downwards. We install the sheets on 1-2 waves with an overlap.
- We fix the corrugated sheeting on the load-bearing beams with anchors, which we weld to the frame for reliability. We fasten the sheets together with screws or rivets.
- We place wooden limiting boards along the perimeter of the formwork - they will not allow the concrete mixture to overflow. If there are gaps between the boards, we seal them with polyurethane foam.
- We lay reinforcement and reinforcing mesh on the corrugated sheet. The thickness and number of metal rods are selected at the design stage. First, we lay the reinforcement along the “bottoms” of the corrugated sheet waves. We use plastic supports - they lift the rods by about 20 mm and do not allow them to move. Attention: for 1 “bottom” of the wave we use 1 reinforcement rod. We lay a mesh of reinforcement with cells of 200x200 mm on the upper waves of the profiled sheet. You can buy it or make it yourself from reinforcement with a thickness of at least 3 mm. We weld the joints of the rods or fasten them with wire. Attention: the mesh is placed on plastic supports with a height of more than 15 mm.
- We clean the corrugated sheets and fittings from dirt and dust.
- We fill the formwork with concrete using a concrete pump or manually - we “walk” along each deflection of the corrugated sheet. The fill should overlap the reinforcing mesh and be 50 mm or more higher than the wave of corrugated sheeting, depending on the project. The pouring is carried out in one go - old concrete should not be mixed with fresh, otherwise a “seam” will form between them, which reduces the strength of the monolith. Attention: it is recommended to concrete the formwork at temperatures above +5o. At lower temperatures, it is necessary to use antifreeze additives, and this will lead to unnecessary costs.
- Level the concrete with a trowel.
- We compact the concrete with a vibrating screed and remove air bubbles from it.
- We wait until the concrete “sets.” Depending on the weather, this may take 2-4 hours. Attention: in order for the concrete to dry evenly and there are no cracks in the screed, it must be moistened. When a crust forms on its surface, we begin to water the concrete. How often and for how long this needs to be done is indicated in the regulatory document for a specific brand of concrete.
- We wait until the concrete gains strength (usually it takes 28 days).
- We remove temporary supports and wooden formwork around the edges.
- If the surface of the dried concrete is uneven, we process it with a grinder.
We got a monolithic slab. This is what it looks like in cross section:
Its upper part will be the floor, and the lower part will be the ceiling. We sanded the slab from above, but the waves of the corrugated sheet are visible from below. Such a ceiling in a residential building will look too industrial.
How to make it more aesthetic? It's simple: cover the corrugated sheet with plasterboard or make a suspended ceiling.
Types of formwork structures
You need to know that as many as 3 types of formwork structures are used in construction. Each option can be used in one or another construction, but you need to take care of choosing the most suitable type in advance.
- Large panel design. In this case we are talking about formwork, which is assembled from really large panels, as well as a special holding frame. This design is used if it is necessary to fill a huge section of the base with concrete with the simplest geometry. Most often, this design consists of 8 shields that form the boundaries of the tape.
- Small panel design. Such formwork elements are used if we have a complex geometry of the structure being created. Accordingly, quite a lot of shields will be required to form a concrete structure, but everything depends directly on the scale of construction, as well as the subtlety of the work being carried out.
- Reversible design. Accordingly, it is advisable to use such formworks in the construction of architectural structures, as well as small houses that must have original elements (columns, supporting walls for terraces).
Handmade metal formwork production
It should be noted right away that creating metal formwork with your own hands is incredibly difficult. Most often, owners who want to build a house use wood in this case. Based on wood, you can create quite good formwork, while forgetting about large financial expenses. Do not forget that in case of problems, such formwork can be easily broken and remade.
When erecting a metal structure, you may encounter a number of problematic issues. Do not forget that in this case you need to have a lot of special metal profiles, as well as devices that will allow you to fully fasten all the necessary elements. In addition, the cost of such a structure is very high, so it often makes sense to purchase ready-made formwork directly from the manufacturer.
Main types
If you are interested in how to make foundation formwork with your own hands, it is worth considering its main types:
- removable;
- non-removable.
Thus, the foundation formwork can be removable or permanent. To make the right choice, it is advisable to consider both options.
Removable frame
The installation of removable formwork looks as simple as possible. This is a collapsible system that includes two supports. Removable formwork for the foundation is characterized by high strength and stability. Plus, builders claim that it is economically justified.
Looking ahead, users ask how to install formwork. Here it is worth starting from the original width and depth of the base.
Fixed design
If you are interested in how to make formwork, it is important to consider a permanent option. This is a temporary type that is not suitable for everyone. This formwork for the foundation is not highly durable, but has a number of advantages:
— suitable for creating strip foundations;
- suitable for columnar type.
The formwork fastening includes two or three supports. For a slab foundation, it is better to look at another option.
The process of installing metal formwork
- Installation of formwork begins from the corner of the building. In this case, to begin with, two metal shields are placed, and then the remaining elements can be installed. In order for the shields to hold, it is necessary to install support braces. The braces themselves fix the vertical position of the main formwork element as accurately as possible, ensure the immobility of the created structure, and also minimize possible wind loads that will likely be present during the installation of the formwork.
- In this process, it is best to use braces that have an adjustment mechanism. With their help, we can control the location of the support, while not paying attention to many construction factors. As for fastening the braces themselves, manufacturers often provide special places for these (you can find polypropylene nuts in these places). Accordingly, the nuts are removed, the panel formwork elements are installed, after which the nuts are screwed back on.
- The formwork elements must be properly secured to each other. Most often this occurs on the basis of a tight screw connection. As an additional connection, you can use the most common wood elements. The boards can be placed on the surface of two boards at once, the field of which can be securely secured.
- If we are talking about installing metal formwork for walls, then it can be attached directly to the base of metal reinforcement that protrudes from the concrete foundation. In this case, you can use thick wire, which provides a quite good connection in order to carry out construction work without any problems.
- Immediately after installing each panel, the support braces are installed. This is necessary for the reason that under the large weight of the structure it can simply collapse. The braces themselves can be located either on the area of a specific shield, or between two shields. Both options are quite good, but the most important thing is to follow the step.
- Another important issue is the creation of openings. When building foundations, such solutions are not used so often, but when creating walls it is simply necessary. Accordingly, at the openings it is necessary to use a cut panel element. Most often, such components have modest dimensions, so there is simply no need for support braces. If, for example, a window opening is created, then it is necessary to create a support zone on the side metal panels. In this case, it will be a kind of groove for a shield of non-standard dimensions.
Preparatory work
When laying the foundation, it is necessary to take into account the freezing depth of the soil. For this reason, steel formwork must be laid to a depth of at least 0.7-0.8 m.
To carry out the work efficiently, you will need the following materials and tools:
- ready-made shields;
- wooden pegs;
- dye;
- hammer;
- brush;
- spanners;
- screwdriver;
- pliers;
- mounting grip;
- struts;
- leveling beams;
- building level;
- plumb line;
- roulette;
- chalk;
- wire;
- special locks (extended and wedge);
- brackets;
- kingpin;
- coupling screws;
- plastic tubes and cones;
- nuts and washers;
- traffic jams.
At the preliminary stage, surface marking is carried out. The correct location of the foundation axes is checked using a tensioned wire. And formworks are made using plumb lines that are lowered from a wire.
Before the aluminum formwork is installed, beacons must be installed. They are wooden stakes that are driven flush with the base. Marks are made on the lighthouses with paint, which should be used as a guide when installing shields and supporting elements.
The following requirements apply to the installation site:
- it must be cleared of debris and dirt;
- the surface is leveled by cutting off the protruding bumps;
- installation of panels is carried out without adding soil;
- supporting elements of the structure are installed only on a fixed base (without seasonal soil movements).
The part of the formwork that will come into contact with the concrete surface is coated with a special lubricant. This improves the adhesive properties of the coating and ensures reliable protection of the formwork from environmental influences (corrosion, frost).
Reinforcement based on metal formwork
It is obvious that it is simply impossible to do without reinforcement during the creation of a foundation or the construction of walls. For this procedure, metal formwork is best suited.
Often, reinforcement is installed along the entire length of the wall formwork. You should take the installation of reinforcement at the corners of the structure especially seriously. In this case, L-shaped clamps will be required to protect the corner from concrete pressure. A jack is used at the ends of the walls, which is necessary for tensioning the reinforcement.
As for the placement of long reinforcement in the formwork elements, here you can use 2 tips at once:
- Before installing the fittings, you can install a small tube that has a slightly larger diameter than the metal rod itself. Then you can stretch the reinforcement through the pipe without any problems. It must be kept in mind that the pipe must be plastic.
- Another good option is to install reinforcement directly during the installation of metal panels. The essence of this idea is that you can use a large number of rods that gradually move forward, thereby simplifying the construction process.
Arrangement of communications based on formwork
It should be understood that the construction process, especially if it involves building a foundation or wall, can have many subtleties. In this case, I would like to say a few words about the presence of communications in the building. These can be ordinary pipes or a whole lot of wires. This needs to be taken care of during the creation of the formwork.
To do this, we need a small gap, which will be equal to the diameter of the pipe or any other communication. You need to install a small pipe in this very gap. After pouring concrete, a void remains in this place, which can be used for its intended purpose.
Some metal formwork structures support disassembly, on the basis of which you can create the necessary opening. If such a procedure is not provided, you just need to provide a gap between the metal shields, and fill the excess area with ordinary boards.
How to save money
The pressing question is what to use to make formwork for the foundation cheaply. Some people immediately think of using old boards for formwork, but this is not the best idea.
Ways to save:
— filling in layers;
- vertical division.
Filling in layers
If you are interested in how to properly make formwork for a strip foundation, you should consider the layering technique. With this approach, builders save on additional supports. However, it is not clear how to install the formwork.
First, the frame is made and the first layer is poured. Then supports are installed and the second layer is poured.
View this post on Instagram
Posted by ENGINEERING PROFILE (@engineering_profile)
Vertical division
I wonder how to make formwork for the foundation. To save money, the method of vertical division has shown itself to be good. Builders, understanding the design of formwork for a strip foundation, use only the upper partitions in the structure. During pouring, it is important to control the location of the main panels.
