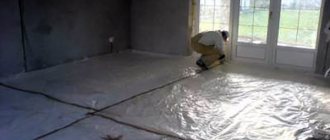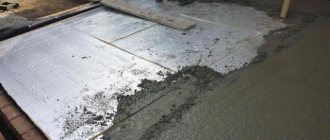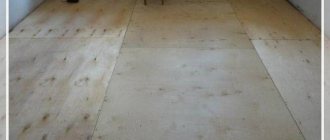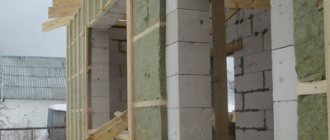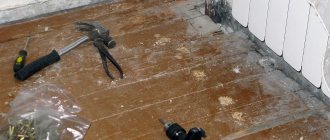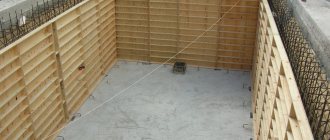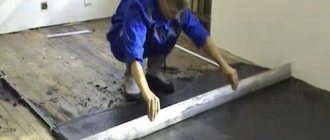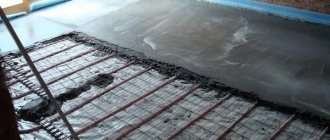Beton-House.com
Website about concrete: construction, characteristics, design. We combine the experience of professionals and private craftsmen in one place
Insulation of concrete floors with thermal insulation boards
Concrete allows you to create strong, durable foundations that can withstand significant loads, which is why this material is most often used for flooring in private homes. With all its positive qualities, a concrete floor has the ability to release heat from the room, and since its area is rather large, the heat loss is very noticeable.
Therefore, one of the measures for installing a concrete floor is its insulation. This article will tell you how to insulate a concrete floor in a private house.
- Insulation in the screed
Polystyrene insulation
This method of insulating a concrete floor is the simplest. Expanded polystyrene insulation is often used in rooms with high humidity, but it is worth considering that this material still absorbs a small amount of moisture. Therefore, waterproofing must be present.
Insulation in the screed
This material has sufficient density to implement this method of installation.
- First, the concrete base is prepared - uneven areas are repaired and the surface is leveled. If there are a lot of unevenness, then the floor surface is covered with a thin layer of sand.
Leveling the floor
- Insulation is laid on top as tightly as possible. Some manufacturers produce polystyrene boards with gaps for better adhesion of the products to each other and create an even monolithic coating.
Laying polystyrene boards
- First, at the bottom of the wall, around the perimeter of the room, a damper tape is laid, ensuring free expansion of the screed without deformation;
- A waterproofing material, in the form of a high-density polyethylene film, is laid on top of the insulation, overlapping. This is done to prevent direct contact of the screed with the surface of the insulation;
- Reinforcement is laid;
- Fill the screed.
When finishing the resulting base, any material can be used - from laminate to ceramic tiles.
The video in this article will tell you how to insulate a concrete floor in a house:
Insulation of a concrete floor under ceramic tiles
Insulation in logs
With this method of insulation, the first step is to clean and level the surface of the concrete floor.
Then perform the following sequence of actions:
- The logs are laid taking into account the width of the insulation, and this distance is slightly reduced so that the slabs fit tightly.
Installation of wooden logs
- The height of the logs should exceed the insulation by 50 mm to ensure natural ventilation.
Laying the material taking into account the gap for ventilation
- First, a waterproofing layer of thick polyethylene film is laid on the floor surface - its edges should overlap the previous layer by 10 cm. The joints are fixed with tape.
Waterproofing the floor with film
- Polystyrene slabs are laid.
- A vapor barrier material is placed on top. It is possible to use penofol, the joints of which must be taped using foil tape.
- An intermediate base is laid in the form of chipboard slabs, on top of which a clean floor is mounted.
Laying insulation in joists
Foam insulation
Polystyrene foam is lightweight and waterproof. Laying can be done in the same way as polystyrene boards - in a screed or in logs.
Floor insulation with foam plastic
Choice
Concrete screed is far from the only way to insulate and level floors, especially in a private home. Instead, wooden logs are often used, which are easier to install, do not require long exposure, allow you to create a mini-underfloor (technical space for laying communications and storage), and, importantly, are lightweight.
Mineral wool
Spray polyurethane foam
Almost any insulation is suitable for such structures - from traditional mineral wool to ultra-modern sprayed polyurethane foam. Since the space between the joists is filled with a heat insulator, and the top is covered with OSB or plywood, it does not bear any load. The method of laying all components of the floor is dry. Consequently, neither high strength nor moisture resistance is required from the insulating material. And the consumer has much wider choice.
Expanded polystyrene
Expanded clay
Only two options are recommended for concrete screed: expanded polystyrene and expanded clay. Both work well in bending and compression, and have not only heat but also sound insulating properties. The materials are absolutely safe for health and are not affected by fungus. To make a specific choice, you need to become more familiar with each of them.
Expanded polystyrene
This type of insulation can be called improved polystyrene foam. Today it is recognized as a favorite in the construction industry. 98% of polystyrene foam consists of air enclosed in a thin polymer shell. Available in two versions: pressless (PSB) and extruded (EPS). There is also a loose variety, which is foam granules, but it is used extremely rarely.
PSB has a lower price, however, its water resistance and strength are also low. Builders prefer its analogue, which is produced at high pressure and therefore has improved characteristics. Extruded polystyrene foam is even used for runways and highways. Its compressive strength is considered the highest among existing thermal insulators.
EPPS is also characterized by:
- light weight;
- ease of assembly;
- durability;
- high moisture resistance;
- vapor permeability;
- ability to reduce noise and vibration levels;
- elasticity.
Domestic products are popular on the Russian market. Therefore, extruded polystyrene foam is known to many under the name of this brand. EPPS is produced in slabs with dimensions of 1200x600 mm, thickness from 20 to 150 mm. They can be foil-coated on one or both sides, which enhances the heat-insulating and moisture-proof properties. The one-sided covering is placed “facing” the living space.
The disadvantages of polystyrene foam of all types include flammability. Manufacturers are working to improve the fire safety of the material, experimenting with various fire retardants, but so far no effective impregnations have been found. That is why it is recommended to “hide” polystyrene foam under concrete, which reliably protects it from open fire.
A screed with an EPS layer is called a floating screed. It is permissible to install heated floors in it - this is one of the most effective solutions. In order for the structural “pie” to last as long as possible, it is necessary to take into account all the subtleties of its arrangement; there are no “extra” actions here. There are two types of installation - for floors on the ground and on the ceiling.
Insulation on a reinforced concrete slab
The “pie” is made as follows:
- Thoroughly clean the base from dust and construction debris.
- A primer is applied for better adhesion of the top layers and strengthening the surface of the load-bearing concrete structure.
- A damper tape is laid along the perimeter - a strip of foamed polyethylene, which will help avoid concrete ruptures when drying and compressing. Depending on the height of the “pie”, the thickness of the conventional “bumper” ranges from 8 to 15 cm. It is important that the liquid concrete solution does not flow behind the tape when pouring. The extra centimeters are cut off at the end of the work.
- EPS slabs are laid (it is best if they have a locking connection). In any case, the joints are taped. The slabs themselves are attached to the base using foam adhesive.
- You can cover the insulation with a 300 micron thick polyethylene film, additionally protecting it from moisture. But this is not necessary for extruded polystyrene foam.
- A reinforcing mesh is placed on top of the insulation.
- Install “beacons” along which the screed will be aligned. At the same time, if necessary, a heated floor system is installed.
- Apply liquid or semi-dry concrete mixture, leveling it according to the rule. A day after pouring, the concrete begins to gain strength. To ensure even drying, its surface is moistened from time to time.
If you plan to lay linoleum or laminate, it is better to make another layer under them - a self-leveling layer.
In multi-storey buildings of the old housing stock, where the floor is not monolithic, but prefabricated, there are often differences between the slabs that do not allow the polystyrene foam to be laid evenly. In this case, a rough concrete floor screed is first made. It is recommended to lay any waterproofing material under it - polyethylene or rolled bitumen, placing it on the walls. This will protect the lower floors from leakage.
It should be remembered that additional layers of flooring “eat up” the living space and it becomes uncomfortable to be in it. Therefore, they choose insulation with a thickness of no more than 50 mm, and the screed is made 30 - 50 mm high.
If there is an unheated basement below, waterproofing must be done under the insulation. It is even better to use a hydro-vapor barrier membrane, such as ONDUTIS, which protects against condensation. To reduce the humidity of the basement in winter, install small ventilation holes - vents, which are constantly kept open until the frost subsides. A plastic film is laid on the earthen floor or a layer of lean concrete about 50 mm high is poured. The load-bearing walls of the first floor in the lower part are insulated.
Ground installation
In private houses on a strip foundation without a basement, the floors should be insulated more thoroughly than usual. After all, there is no additional protection between the ground that freezes in winter and the living spaces on the first floor. To enhance the strength characteristics of the floor, it is recommended to make a rough screed. Its location varies depending on the groundwater level. But it is important that the finished floor is level with the threshold of the building.
The classic “pie” diagram looks like this (from bottom to top):
- compacted soil;
- crushed stone;
- sand and gravel cushion with pouring and compaction;
- rough screed, better reinforced, especially under heavy loads;
- vapor barrier
- insulation;
- polyethylene;
- reinforced finishing screed.
If groundwater lies below 2 m, the concrete base can be poured directly over the ground, removing the fertile soil layer and making a small sand and crushed stone backfill.
Expanded clay
The material is obtained by firing clay shales, which foam and form granules that are hollow inside. Expanded clay is the most environmentally friendly, lightest and cheapest type of insulation. It has noise-proof and anti-vibration properties, is easy to install, does not mold or be corroded by fungus. In addition, unlike expanded polystyrene, expanded clay does not burn.
But the ceramic granules themselves are fragile and absorb water well. If they are used as dry filler, falling asleep between the joists, no problems arise. But under the concrete, expanded clay must be poured with a liquid cement-sand mortar. It is better to buy a ready-made mixture that contains all the necessary proportions. And only after it has dried, make a clean concrete floor screed with reinforcement.
Expanded clay has a low heat capacity. Therefore, to ensure the proper level of insulation, it is poured in a thick layer. But this apparent minus turns into a plus in houses of old construction, when builders replace the wooden floor along the joists with a more modern and comfortable concrete screed. A high layer of expanded clay ideally compensates for the difference in height, without gaining critical mass with heavy concrete.
For floors on the ground, clay insulation is also considered a good option, more economical and functional than polystyrene foam. Another advantage is that it does not require a flat base.
Standard “pie” made of expanded clay:
- load-bearing concrete slab;
- expanded clay spilled with cement “milk”;
- reinforced concrete.
Penofol
Foamed polyethylene, covered with foil on one or both sides, is a new word in the market of thermal insulation materials. Penofol is non-toxic, moisture resistant, does not allow sound, vibration and heat to pass through. It has a small thickness, which allows you to maintain the useful height of the premises and is produced in rolls - a significant advantage that facilitates installation. The only obstacle may be the cost of penofol. But its durability compensates for this “shortcoming”.
Most often, a new generation of heat insulator is used when installing water-heated floors:
- A rough leveling layer is made from expanded clay mixed with cement.
- Lay sheets of penofol with the foil facing up. The edges are connected with a special aluminum tape.
- A water floor system is mounted on top and secured with reinforcing mesh.
- Set up a clean concrete screed.
It is highly undesirable to use penofol for electric heated floors, and the intra-apartment wiring system under the floor must be reliably insulated. Insulation is a conductive material.
Sprayed materials
Spraying polyurethane foam
Insulation of a concrete floor in a house using sprayed materials must be carried out by professional workers.
The essence of this method is that using special equipment under pressure, insulating porous material is sprayed over the floor surface. The result is a monolithic durable layer of insulation, as a result of the material’s ability to expand.
Important! Leveling the surface and sealing irregularities with this method of insulation is not required, since foamed polystyrene, expanding upon contact with oxygen, penetrates into all the recesses and microcracks of the concrete surface.
The application process is carried out in the following sequence:
- Oil and gasoline stains and debris are removed from the concrete surface. The surface is treated with a primer;
- The logs are attached to the concrete using metal corners and screws. The pitch of the lag is determined based on the method of fastening the top covering;
- Considering the ability of the material to expand, it is sprayed without reaching the top edge of the joists by 1/3 of their height;
Important! Before laying the top covering, you must wait a day, during which time the polyurethane foam will re-expand and finally expand. If this condition is not met, deformation of the floor covering is possible if the foam insulation goes beyond the boundaries of the lag.
Spraying polystyrene foam into joists
At the end of the drying procedure, slabs (a rough panel covering) are attached to the joists, and then the finishing material.
How to insulate a concrete floor on a balcony
The best option for insulating a cold balcony room is shown in the diagram below. Sheets of linoleum are pre-laid on the concrete floor; you can even use the old coating, the main thing is that there are no holes.
We lay logs made of 50x50 mm timber on top, and put PS35 foam blocks in the gaps. We cover the insulation with film and sew it with a tongue and groove board. There should be a gap of 20 mm between the vapor barrier and the plank floor. Ventilation slots will need to be made under the baseboards to allow water vapor and condensation to escape.
Insulation with expanded clay and sawdust
Insulation with expanded clay
Expanded clay granules as insulation can be used both in screeds and when filling the distances between joists. The sequence of actions is carried out as when insulating the floor with fiber insulation.
This is a cheap method of insulation, which does not have sufficient thermal efficiency for high-quality insulation of a concrete floor in a residential area. To improve these qualities, it is necessary to increase the thickness of the material. Therefore, this method of insulation is suitable only for rooms of sufficient height so that logs can be installed, supporting them on brick posts.
The photo shows a method of insulating a floor using expanded clay.
Insulation with expanded clay
Sawdust is the most accessible and cheapest way to insulate a concrete floor. Sawdust can be used in a screed or separately - in the form of a mixture of sawdust, gypsum water and lime. This mixture is placed in the spaces between the joists on a layer of waterproofing material.
Fibrolite
Do I need to insulate a concrete floor?
Concrete is a wonderful material, durable and incredibly dense. And also capable of binding water. Because of this, the characteristics of a concrete floor include high thermal conductivity of the concrete matrix and low permeability to water vapor.
Let us take for comparison several types of concrete mass used in the construction of private houses:
- An ordinary concrete floor on a sand-cement screed has a thermal conductivity coefficient of 0.58 W/mC;
- Classic concrete pouring on crushed stone or gravel - 1.51 W/mC, it is most often used for foundations, basement parts and the floor of the first floor;
- A relatively warm concrete floor is obtained using a complex solution using tuff chips, coarse sand and lime; its thermal conductivity is obtained in the range of 0.47-0.52 W/mC.
Even increasing the thickness and using reinforcement does not help. A reinforced concrete slab placed at the base of the floor in a private house turns out to be even colder; the thermal conductivity coefficient in this case is 1.69-1.70 W/mC.
Important! It turns out that the concrete base of the floor or floor slab turns out to be very cold; such a screed is only 30-40% warmer than the coldest natural stones - granite and basalt.
The warmest concrete screed is made with expanded clay sand; its thermal conductivity coefficient is 0.16 W/mC, but at the same time the moisture content increases sharply, to almost 10%, which can lead to the appearance of fungus inside the house.
The presence of an unheated room under the floor, which is often used in private household projects, partially reduces losses, but does not solve the problem. In a cold basement, condensation forms on the back side of the concrete floor, and vapor-saturated air only worsens the problem. You can install heating and ventilation, but in this case it will be cheaper to insulate the floor over concrete.
Insulation of a concrete slab with vents, recommended for private houses and cottages with irregular heating
Making the floor of the first floor of a private house from a concrete casting and not insulating it means freezing through the floor covering. Insulating the floor on a concrete slab is the only real way to get rid of condensation and large heat losses in a private home.
Option for apartments, the concrete screed rests on a layer of insulation, but is not fused with the walls
How to insulate a concrete floor in a shower
Hot and warm rooms are insulated with a package of penoplex and penofol. Sheets of foamed polystyrene are glued to a primed concrete floor. The insulation is glued only along the seam line, and along the perimeter the edges of the sheets are cut off with a wedge so that when expanding the material is deformed, but does not swell.
The second is to lay penofol with a protective coating on foil, always with the aluminum layer facing up. The joints and edges along the walls are carefully taped. All that remains is to lay the reinforcing mesh and pour the concrete screed.
Optimal insulation thickness
It is important to make the right choice not only of the insulation model, but also of its thickness; thermal energy savings depend on this.
For your information! If the thickness of the insulation is small, then most of the heat goes under the floor, its amount is equal to the flow of warm air rising upward.
The thickness of the insulation should be selected depending on climatic conditions. It is clear that in areas with a cold climate, the layer of thermal insulation material should be larger.
The type of room located under the warm water floor also plays an important role. If this is a cold basement, or the structure is laid on the ground, then the insulation layer should be made thicker, 100 - 120 mm. When constructing a heating floor over a heated room, a sufficient thickness of 30 - 50 mm.
Installing a thermal insulation layer under a heated water floor is not a luxury, but a necessity. Incorrectly done insulation will lead to deterioration in the quality of heating and unnecessary costs.
How to insulate a concrete floor in a basement
For thermal insulation of basements, schemes with dry screed are used. But there is one condition: insulation will be effective only if the walls of the basement and basement of a private house are also insulated on the outer surface.
Don’t forget to insulate the base and use damper tape
The concrete floor is treated with waterproofing, extending onto the walls by at least 20-25 cm. Next, it is backfilled with expanded clay chips of a fraction of 1-1.5 mm, the layer thickness is 200 mm. All that remains is to lay the EPS slabs, lay down the polyethylene film, perform reinforcement and pour the concrete screed with the addition of a plasticizer - a mixture sealant, or at least with the addition of liquid soap.
Fixation methods
Basically, four fastening methods are used to fix joists on a concrete floor. Therefore, if you do not know how to attach joists to a concrete floor, then after studying all these methods you will understand this issue.
Fixation with self-tapping screws
This method is considered simple, but it is not suitable for all cases.
- First you need to prepare the concrete surface. To do this, it is cleared of debris (it is allowed to use a vacuum cleaner). Then they repair cracks, chips and other defects with cement mortar or polyurethane foam.
- Next, in the logs (treated with antiseptics) you need to drill holes with a drill to install plastic dowels. Then you need to drill counter holes in the concrete using a hammer drill.
- Then the dowels are driven into the concrete with hammer blows, and then self-tapping screws are screwed into them with a screwdriver. Moreover, the head of the screw is driven into the hole 2-3 cm.
Fixation with anchors
- First, you also need to prepare the concrete floor (remove debris from it and repair all defects with mortar).
- After which it is necessary to make through holes in the timber (treated with antiseptics) with an electric drill.
- Next, you need to drill holes in the concrete opposite each hole with a hammer drill.
- Then the anchors are mounted on a concrete base and tightened with keys. The main thing here is not to overtighten the bolt, because this will cause the beam to bend. This is especially true for those places where there is a gap.
Before installing the anchors, trenches (small recesses) are made in the joists to hide the bolt heads.
Anchors need to be installed every 600-1000 mm. This distance is selected taking into account the partial immersion of the anchors in concrete (approximately 60 mm). Many people fix the beams to the concrete with 4-5 anchors ⌀ 10 mm.
