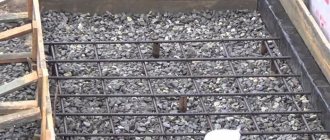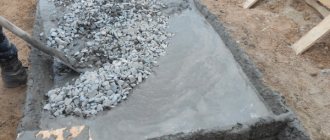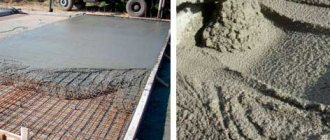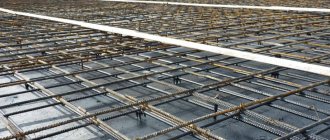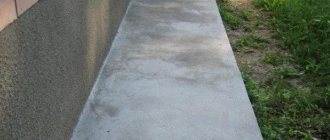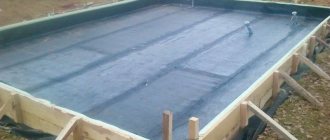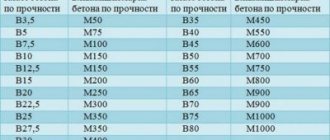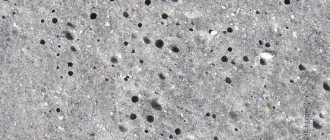The quality and reliability of floor slabs are ensured by the correct proportions of concrete, which are strictly regulated by state standard SP 82-101-98 “Preparation and use of building mortars”. A properly selected ratio of components for a concrete mixture is responsible for the technical characteristics of the material, such as strength, resistance to specific conditions and long service life.
What affects the content of concrete?
It is believed that concrete grades M300-M350 are optimal for the construction of any structures. The quality of a concrete mixture is influenced by many factors. Strength is directly determined by the amount of cement in the mixture as a binder. The marking numbers of this component determine the compressive strength. A popular cement mixture is Portland cement M400.
An approximate composition using the above components in the proportion cement: sand: crushed stone for the M300 concrete mixture should be: 1: 1.9: 3.7. A higher 500 grade of cement suggests a different ratio of these components: 1: 2.4: 4.3. For M350 concrete you will need a 1: 2: 4 ratio for M500 cement.
Thus, a more durable composition will be obtained if a large amount of cement and a strong crushed stone fraction are used. In this case, the ratio of water to cement should be less than 0.7. To calculate the ratios of all ingredients of the cement mixture, factors such as:
- grain size of crushed stone, sand;
- filler quality;
- water content for kneading.
The quantities vary depending on the required amount of elasticity, frost resistance, and resistance to deformation. The optimal granulometric size of crushed stone is 0.5-2 cm. The sand must be quartz and free of impurities. To mix the ingredients you will need a concrete mixer. To prepare a small amount of concrete with your own hands, all you need is a mixture, a shuffle shovel, a wheelbarrow, and a mixing container.
Return to contents
Concreting of reinforced concrete floors
Concrete for flooring must be prepared correctly and used in accordance with established rules and regulations. A ceiling is a structure that is designed to divide the entire structure into floors. The level of stability and strength of the building, as well as the sound and heat insulation of the room depend on the flooring.
For reinforced concrete structures, use concrete prepared according to the following recipe: part M400 cement, 4 parts crushed stone of a fraction of 20 millimeters, 2 parts clean sand, water in the required volume to achieve a working consistency.
First, formwork with a frame is made, concrete is carefully poured into it, and carefully compacted with an in-depth vibrator. The best effect can be achieved when the radius of vibration exceeds the radius of the vibrator at least 5 times.
Concrete for a monolithic floor is poured in one go, the whole process starts from the corner and ends in the opposite corner. Typically the thickness of the slab is from 8 to 12 centimeters. The formwork is dismantled after 2-3 weeks, when the concrete gains 80% strength. To prevent it from drying quickly, cover the area with any damp means - burlap, sawdust, film, and during the first 7 days of hardening, sprinkle water over the surface.
The floor slab is considered ready for further work after 28 days, when the concrete has fully gained strength according to grade. Typically, solid slabs are heavy and working with them is difficult because of this. Therefore, today in construction, round hollow slabs are actively used (the voids in them are filled with polyethylene pipes with a cross-section of up to 7 centimeters), which have a reduced weight and better sound and heat insulation properties.
In individual construction, ready-made floor slabs can be used, which are manufactured in a factory and quickly and easily mounted on load-bearing walls. But where it is not possible to install such slabs, monolithic floors are made.
Choosing the type of concrete for the solution
Table of the ratio of classes and grades of concrete.
Depending on the final purpose of the future structure, you can determine what type of concrete is required for the solution. Below are the proportions of different types of concrete (cement to sand and crushed stone) and the scope of application of the finished products:
- M100 with strength class B7.5, proportion 1: 5.8: 8.1 is recommended at the preparatory stage when constructing a monolithic foundation and laying the roadway.
- Material 150 grade with a strength of B12.5 and a ratio of 1: 4.5: 6.6 is used when pouring monolithic foundations and floor screeds of small houses, laying roads and garden paths.
- M200 concrete with strength B15 is poured into screeds, blind areas, and paths. Using a solution with a ratio of 1: 3.5: 5.6, slab floors, strip and pile supports, stairs, retaining wall structures, and roads are prepared.
- The proportion 1:2.6:4.5 to obtain grade 250 with strength class B20 is used in monolithic construction, low-rise floors, blind areas, paths, platforms, masonry of fences, stairs, retaining walls.
- Concrete M300 B22.5 with a component proportion of 1: 2.4: 4.3, in addition to what is listed for M250, is taken for the construction of any type of ceiling, retaining and solid walls in high-rise buildings, and all types of foundations.
- M350 B25 with component proportions 1: 2: 4 is the main material for the construction of all types of foundations for buildings, columns, roads and structures operated in harsh conditions with high loads.
- Grades M400 with strength B30, having a ratio of 1: 1.6: 3.2, are intended for the construction of bridges, hydraulic structures, products and buildings with increased strength. Not used in individual construction.
- Concrete mixture M450 B35 in the proportions of components 1: 1.4: 2.9 is practically no different in application from the previous grade. Higher water resistance allows this grade to be used for the construction of subways, dams and dams.
Return to contents
Areas of application and features
The balanced technology of constructing a foundation slab allows the monolith to resist the main enemy of all foundations - heaving. Seasonal heaving is the process of changing the volumetric capacity of soil. With the onset of winter frosts, tons of groundwater freezes and crystallizes into ice, which pushes the earth out and destroys the foundation. When spring comes, the soil normalizes, healing the cracked foundation. In the absence of measures, the cycle repeats, which leads to the building becoming unsafe after a short period of time.
When planning the installation of a monolithic slab, it is necessary to take into account an important point: water supply and sewerage for the future structure must be carried out at the preparatory stage, before installing the foundation. It is necessary to provide diagrams of the communication connection system at the early stages of construction.
The simple, effective design of the monolith evokes sympathy from experienced builders. But the need for large quantities of high-quality steel reinforcement and concrete mix forces us to incur significant costs. The expensive procedure is compensated by high performance properties and a wide range of applications. Monolithic device technology allows you to raise buildings in areas unsuitable for this purpose:
- peat Peaty terrain is not ideal for construction. The compressibility of peat deposits and uneven deformation as a result of drainage cause “subsidence” of the structure. In practice, this is reflected in the sloping projection of the house, the play of wooden floors in the spring. In addition, peat, as a flammable material, is prone to frequent underground fires.
- sandy Fine sand soil is one of the worst samples for construction. Poorly permeable and completely absorbing underground moisture, sand dust is an unreliable type of soil, prone to seasonal heaving.
- wet, swampy areas. Water can destroy any material, but it takes time to do so. The slab foundation increases the range of operation for many years.
Calculation of concrete mixture proportions using an example
To determine the proportions of the concrete mixture, an accurate calculation is needed.
High quality is achieved through compliance with technology and established requirements for the grade of materials used based on their ability to withstand the required loads. The optimal brand of cement is M350. Higher classes are expensive, so their use is not always advisable, and for lower classes, in some cases, special additives are required to improve the final characteristics of the finished concrete. Antifreeze chemicals are often used. To calculate the ratio of mixture ingredients in the manufacture of floor slabs, you will need the following parameters:
- grain size of crushed stone and sand;
- density;
- resistance to loads;
- fluidity;
- moisture resistance.
The calculation comes down to the mass of cement, which is the basis of the ratio. For example, to obtain a mortar for floors using 25 kg of cement, you will need 75 kg of sand and 125 kg of crushed stone. This corresponds to the ratio: 25: 75: 125 or 1: 3: 5. That is, to prepare a mixture for 1 volume of cement you will need 3 parts sand, 5 parts crushed stone.
An example of calculating the ratio according to the strength class of the mixture:
- from 10 liters of cement you can get 41 liters of M300 concrete at a ratio of 1: 1.9: 3.7;
- From the same volume of cement, 31 liters of concrete mortar M400 are prepared at a ratio of 1: 1.2: 2.7.
The water content is determined by the given value of the mixture's plasticity during mixing.
Floor slabs are often made on the basis of a solution with a component ratio of 1: 3: 6 (C: P: Shch) per 0.5-1 volume of water, depending on the required mobility.
Return to contents
Pouring a foundation slab – our experience
Typically, professional builders, answering the question “how to properly pour a foundation slab for a house?”, name two rules:
- Do not take long breaks in the supply of solution
- Compact concrete with a deep or surface vibrator
Our foundation is small in volume: 6 by 8 meters, 15 centimeters high. This means that we only needed to pour 7.2 cubic meters of solution.
We did not consider the option of kneading by hand. In this case, we would not have time to fill the slab foundation in one day, and, as stated above, long breaks are bad. Any seam is a vulnerable spot; cracks may appear.
Our volume of ready-made concrete could be delivered by one truck. But the fact is that the entrance to our site passes through soft, watery soil. And to prevent the concrete truck from getting stuck, the driver and I decided to split the delivery into two parts. Make the car a little lighter. It worked, we drove through without any problems.
We planned to level the solution together with my wife, but we suddenly had an assistant. In the morning, when we were waiting for the first car, I saw a grandmother pushing the car on the road; she and her husband couldn’t start it. He ran to help. At the same time, a neighbor driving by on a walk-behind tractor stopped. We pushed the car, got to know each other (well, how did we get to know each other? I don’t speak a word of Georgian, he doesn’t understand Russian). We started talking. Once I explained to him in my fingers that I was waiting for concrete. He asked who was helping us and when he heard that no one was helping, he went home. An hour later, when the car had already arrived, he rushed over with grapes and apples and replaced Nastya. What a happy coincidence!
The entire process of concreting a foundation slab in this video!
The solution was poured in small portions so that there was time to smooth it out. Between the first and second delivery there was no more than a half hour, so that the first part did not have time to set properly. We did not use a special vibrator due to the fact that we simply did not find such equipment. Yes, and the thickness of the slab is 15 centimeters - this is not critical.
We also did not find a six-meter rule. Therefore, we leveled the solution with a profile pipe (I inserted pegs at the edges to make it easier to hold).
During the second delivery, they accidentally poured too much solution and ordered too much. They couldn’t figure out what to do with the extra money, so they offered it to Gele (our assistant), he didn’t refuse, he took it to repair the path near his house. And at this time we were pulling out the excess concrete from the formwork. Don't repeat our mistakes, pour a little at a time so as not to do extra work.
After the concrete was poured and leveled completely, after a few hours, the slab was thoroughly spilled with water.
In the evening, neighbors helped bring water to water the foundation
Conclusion
In addition to the above requirements for selecting and calculating the components of the mixture, it is important to adhere to the rules for the process of its preparation. It is better to use a concrete mixer for this. There is no need to skimp on mixing time.
It is important to choose the right amount of water. When making floor slabs, the thickness of the solution should be like homemade sour cream, but for floor screeds it is better to make the solution thin enough so that it lays evenly and fills cracks and voids. It is important to remember that excess water does not allow concrete to harden quickly.
Substrate under the foundation slab - what do you need to know about it?
This is a controversial story, we have read many articles and opinions about it on forums. What we haven't seen.
Someone says that you need to lay a film under the foundation slab so that cement laitance does not go into the ground. But there is one nuance - the cement laitance is pushed up, and does not go down.
Someone says that waterproofing is needed between the concrete slab and the crushed stone bed. But why is waterproofing needed in this place if the crushed stone does not have capillary suction of moisture? If the slab were below ground level, it would be a different matter, but in our case, this is not the case.
We laid the film as a backing for the foundation slab, but for other reasons:
- So that the cement mortar lies evenly in the formwork and does not flow into the voids between the pebbles of the crushed stone cushion. After all, if during the process of hardening the slab, the solution slowly seeps into the voids between the stones, air spaces may form in the slab. And this has a bad effect on strength.
- So that after pouring the slab lies on a crushed stone cushion and is not fastened to it during pouring. It’s not for nothing that a slab foundation is called “floating”. If it is attached to the base, it will not be so mobile. Is that bad.
- So that the boards do not attract moisture. After all, this can lead to the fact that the slab will dry quickly around the edges. And this has a bad effect on the strength of concrete. When drying, a chemical reaction occurs, which must proceed slowly, then the concrete will gain its full strength.
- To protect the boards from moisture. We planned to use them in the future after we removed them from the formwork and did not want them to be damaged by wet concrete.
The disadvantage of film is that it is fragile. During installation of the formwork, it can be damaged. But we managed to work carefully.
Floor screed
The grade of concrete for covering the slabs is selected in accordance with the purpose of the structure - it can be the foundation, floors, interfloor ceilings, roofing, etc. To make a floor, first level the surface by removing soil or creating a grate for pouring, compacting it with gravel or crushed stone. A layer of waterproofing is laid on top and concrete is poured.
Typically, the thickness of the floor screed is at least 5 centimeters. Where serious loads are noted, the floor is additionally strengthened with reinforcing mesh, in which case the concrete layer is thicker (about 15 centimeters). The floor is divided into strips with slats, and beacons are installed according to the building level.
The solution is prepared in a concrete mixer and poured in one go, in the direction from the far corner, at a level just above the slats. The surface is leveled according to the rule, the slats are removed during the work, the holes are filled with mortar. After pouring, cover the screed with film, periodically spray water over it for the first few days, wait 28 days and continue work.
Brands: which ones are used?
The use of existing types of concrete mixtures for mixing the solution depends on the intended purpose of the facility being constructed. Most often in the production of floors, grades M300-350 are used. Marking in the form of numbers on the finished product carries information about the amount of cement used and informs about the level of compressive strength of the material. M300 is based on coarse aggregate types such as gravel or granite. The basis of the solution is cement, which acts as a binder; Portland cement marked M400 is considered popular. Brand of concrete and scope of current use of the finished construction product:
The grade of concrete is selected depending on the intended use of the finished structure, for example, M350 is used to create a foundation.
- M250. It is used in the manufacture of floor parts, the operation of which does not require large power loads. It is also advisable to use it for monolithic foundations, the construction of staircase runs, and auxiliary walls.
- M350. An ideal type of grade used in the production of floor slabs and the organization of fundamentals. The M350 brand mixture has the ability to withstand fairly large mechanical loads without losing its initial properties.
- M400. Heavy-duty concrete, which differs from other types by its highest characteristics and fairly high pricing. It is not used for the reconstruction of residential premises; the scope of application is flooring for laying airfield runways, racing tracks and roads with increased load.
- M450—500. This type of durable material is used for the production of floor parts for building structures operated in specific conditions, for example, hydraulic structures.
Cooking factors
To make a rational, high-quality foundation, you should correctly select the composition of the mixture itself. Those. It is important to solve the problem of how to properly make concrete for the foundation and how to use it.
The grade here is selected according to the type of base and depends on the climatic zone, as well as the geological characteristics of the soil. Next, the composition is determined by the loads from the building itself, i.e. here the weight of the future structure must be taken into account. Naturally, the mobility of the soil itself, the presence of groundwater, and even the flowability of the soil will also be taken into account.
The greater the mass of the building, the higher the grade of concrete mixture used. If it is a simple prefabricated panel building, M200 concrete will be quite suitable, but for a more serious house made of wood, M250 will be required. For two-story buildings, the best would be M300 or more, which will provide greater strength to the buildings.
If the house is built from a material such as silicate or reinforced concrete, the loads will be even greater, and here the M350 brand is used. The grade of concrete for the foundation of a private house plays a huge role, so this aspect must be taken into account when planning and carrying out construction work
